木目調の浴室・バスルーム (黒いキャビネット、磁器タイルの床) の写真
絞り込み:
資材コスト
並び替え:今日の人気順
写真 1〜10 枚目(全 10 枚)
1/4

共用の浴室です。ヒバ材で囲まれた空間です。落とし込まれた大きな浴槽から羊蹄山を眺めることができます。浴槽端のスノコを通ってテラスに出ることも可能です。
他の地域にある広いラスティックスタイルのおしゃれな浴室 (黒いキャビネット、大型浴槽、洗い場付きシャワー、一体型トイレ 、茶色いタイル、ベージュの壁、磁器タイルの床、一体型シンク、木製洗面台、グレーの床、開き戸のシャワー、黒い洗面カウンター、洗面台2つ、造り付け洗面台、板張り天井、全タイプの壁の仕上げ、ベージュの天井) の写真
他の地域にある広いラスティックスタイルのおしゃれな浴室 (黒いキャビネット、大型浴槽、洗い場付きシャワー、一体型トイレ 、茶色いタイル、ベージュの壁、磁器タイルの床、一体型シンク、木製洗面台、グレーの床、開き戸のシャワー、黒い洗面カウンター、洗面台2つ、造り付け洗面台、板張り天井、全タイプの壁の仕上げ、ベージュの天井) の写真

For our full portfolio, see https://blackandmilk.co.uk/interior-design-portfolio/
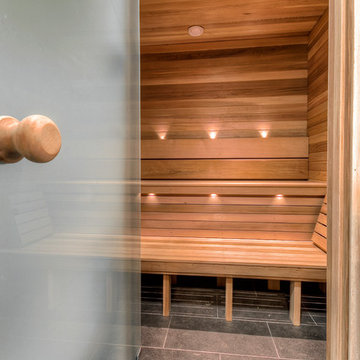
Welcome to the hidden jewel of the home - the Master Bathroom Sauna retreat. Designed for relaxation and stunning simplicity, this space is the perfect escape from daily life.
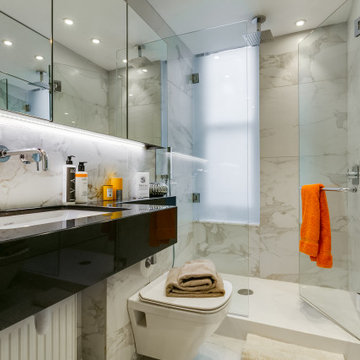
ロンドンにある中くらいなコンテンポラリースタイルのおしゃれなバスルーム (浴槽なし) (黒いキャビネット、アルコーブ型シャワー、壁掛け式トイレ、グレーのタイル、磁器タイル、磁器タイルの床、アンダーカウンター洗面器、グレーの床、開き戸のシャワー、黒い洗面カウンター) の写真
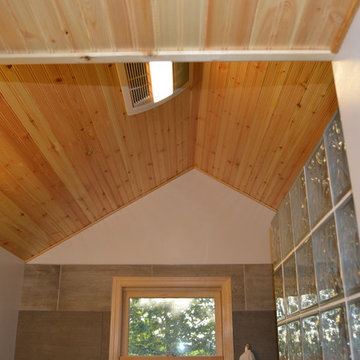
他の地域にある中くらいなトラディショナルスタイルのおしゃれなマスターバスルーム (分離型トイレ、グレーのタイル、白い壁、グレーの床、オープンシャワー、落し込みパネル扉のキャビネット、磁器タイル、磁器タイルの床、人工大理石カウンター、白い洗面カウンター、黒いキャビネット、オープン型シャワー、一体型シンク) の写真
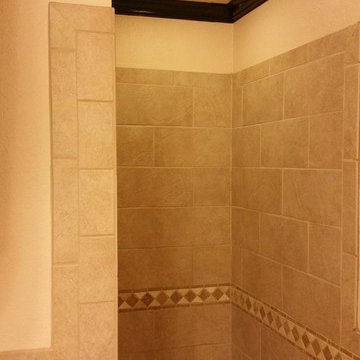
オースティンにあるお手頃価格の中くらいなトラディショナルスタイルのおしゃれな浴室 (オーバーカウンターシンク、レイズドパネル扉のキャビネット、黒いキャビネット、御影石の洗面台、オープン型シャワー、分離型トイレ、ベージュのタイル、磁器タイル、オレンジの壁、磁器タイルの床) の写真
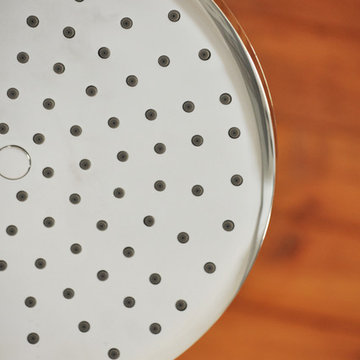
This shower head is designed for optimum water dispersion during your shower.
メルボルンにある中くらいなトラディショナルスタイルのおしゃれなマスターバスルーム (黒いキャビネット、置き型浴槽、モノトーンのタイル、磁器タイル、白い壁、磁器タイルの床、ベッセル式洗面器、珪岩の洗面台) の写真
メルボルンにある中くらいなトラディショナルスタイルのおしゃれなマスターバスルーム (黒いキャビネット、置き型浴槽、モノトーンのタイル、磁器タイル、白い壁、磁器タイルの床、ベッセル式洗面器、珪岩の洗面台) の写真
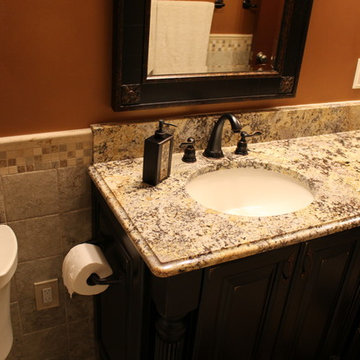
Diamond Cabinetry
デトロイトにあるお手頃価格の中くらいなトラディショナルスタイルのおしゃれな子供用バスルーム (アンダーカウンター洗面器、レイズドパネル扉のキャビネット、黒いキャビネット、御影石の洗面台、アルコーブ型浴槽、分離型トイレ、ベージュのタイル、磁器タイル、オレンジの壁、磁器タイルの床) の写真
デトロイトにあるお手頃価格の中くらいなトラディショナルスタイルのおしゃれな子供用バスルーム (アンダーカウンター洗面器、レイズドパネル扉のキャビネット、黒いキャビネット、御影石の洗面台、アルコーブ型浴槽、分離型トイレ、ベージュのタイル、磁器タイル、オレンジの壁、磁器タイルの床) の写真
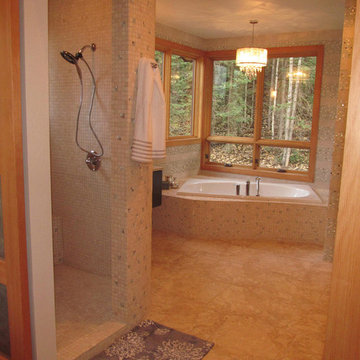
アルバカーキにある広いトランジショナルスタイルのおしゃれなマスターバスルーム (フラットパネル扉のキャビネット、黒いキャビネット、ドロップイン型浴槽、アルコーブ型シャワー、ベージュのタイル、グレーのタイル、モザイクタイル、マルチカラーの壁、磁器タイルの床、御影石の洗面台、ベージュの床、オープンシャワー、グレーの洗面カウンター) の写真
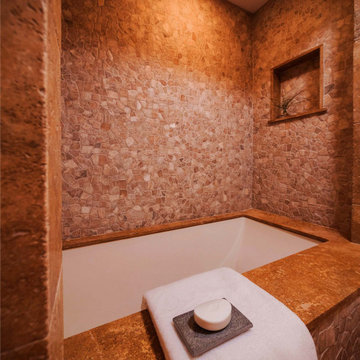
The first goal of this project was to address challenges with the home’s flooring and plumbing system. Additionally, the renovation of the guest and master bathrooms was required to meet the client’s preferences and enhance functionality. Ensuring that the new flooring and foundation repair solved the existing crack issue was a crucial aspect of the project. The remodel of the guest bathroom was aimed at making it more suitable for children’s use, while the overhaul of the master bathroom considered the overall style and functionality preferred by the client. Ultimately, the project aimed to enhance the aesthetic appeal and value of the client’s home while addressing the various renovation requirements.
木目調の浴室・バスルーム (黒いキャビネット、磁器タイルの床) の写真
1