ブラウンの浴室・バスルーム (黒いキャビネット、ベージュの床、サブウェイタイル) の写真
絞り込み:
資材コスト
並び替え:今日の人気順
写真 1〜20 枚目(全 21 枚)
1/5
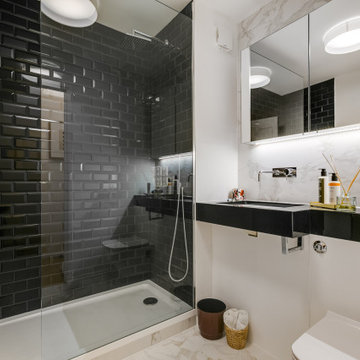
ロンドンにある中くらいなコンテンポラリースタイルのおしゃれなバスルーム (浴槽なし) (黒いキャビネット、アルコーブ型シャワー、壁掛け式トイレ、黒いタイル、サブウェイタイル、白い壁、一体型シンク、ベージュの床、黒い洗面カウンター) の写真

This industrial style bathroom was part of an entire basement renovation. This bathroom not only accommodates family and friends for game days but also has an oversized shower for overnight guests. White subway tile, restoration fixtures, and a chunky steel and marble vanity complement the urban styling in the adjacent rooms.
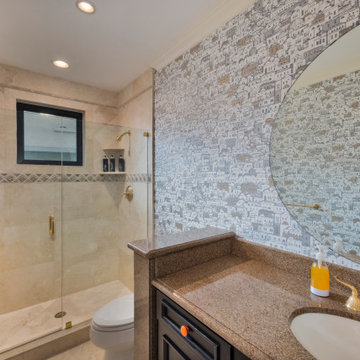
マイアミにある中くらいなトランジショナルスタイルのおしゃれな子供用バスルーム (黒いキャビネット、アルコーブ型シャワー、サブウェイタイル、白い壁、アンダーカウンター洗面器、ベージュの床、ブラウンの洗面カウンター、洗面台1つ、フローティング洗面台) の写真
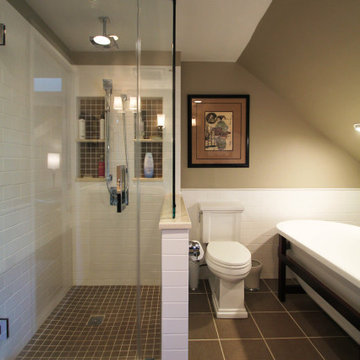
Dissecting the room, the shower was given a custom hinged glass enclosure to keep the space open and inviting. With a small partition wall, the shower feels secluded from the rest of the space, and connected simultaneously.
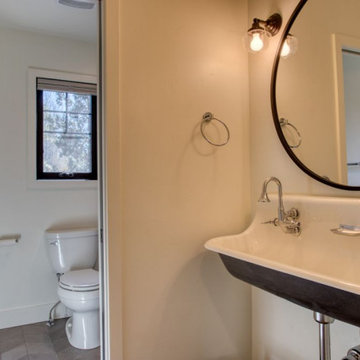
ソルトレイクシティにあるカントリー風のおしゃれな浴室 (黒いキャビネット、アルコーブ型浴槽、シャワー付き浴槽 、分離型トイレ、白いタイル、サブウェイタイル、白い壁、横長型シンク、ベージュの床、シャワーカーテン) の写真
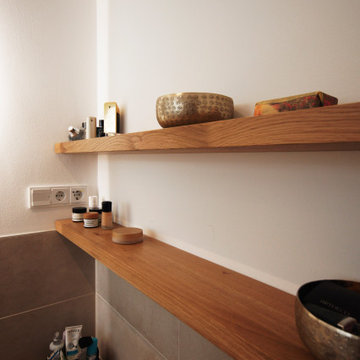
Die Kombination aus Holz und sandigen Fliesen. Schlichtes Design mit dunklen Akzenten.
ミュンヘンにあるコンテンポラリースタイルのおしゃれなバスルーム (浴槽なし) (フラットパネル扉のキャビネット、黒いキャビネット、洗い場付きシャワー、ベージュのタイル、サブウェイタイル、白い壁、セラミックタイルの床、ベッセル式洗面器、木製洗面台、ベージュの床、洗面台1つ、独立型洗面台) の写真
ミュンヘンにあるコンテンポラリースタイルのおしゃれなバスルーム (浴槽なし) (フラットパネル扉のキャビネット、黒いキャビネット、洗い場付きシャワー、ベージュのタイル、サブウェイタイル、白い壁、セラミックタイルの床、ベッセル式洗面器、木製洗面台、ベージュの床、洗面台1つ、独立型洗面台) の写真
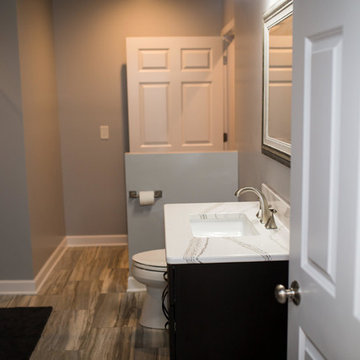
オマハにあるお手頃価格の中くらいなコンテンポラリースタイルのおしゃれなバスルーム (浴槽なし) (シェーカースタイル扉のキャビネット、黒いキャビネット、アルコーブ型シャワー、黒いタイル、サブウェイタイル、グレーの壁、磁器タイルの床、アンダーカウンター洗面器、大理石の洗面台、ベージュの床、開き戸のシャワー) の写真
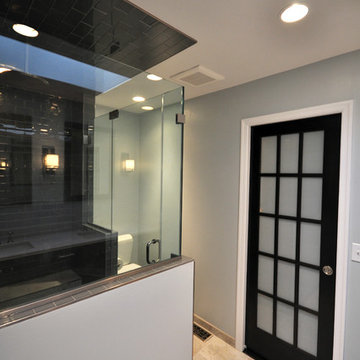
ワシントンD.C.にある中くらいなトランジショナルスタイルのおしゃれなマスターバスルーム (シェーカースタイル扉のキャビネット、黒いキャビネット、ダブルシャワー、一体型トイレ 、黒いタイル、サブウェイタイル、青い壁、壁付け型シンク、ベージュの床、開き戸のシャワー) の写真
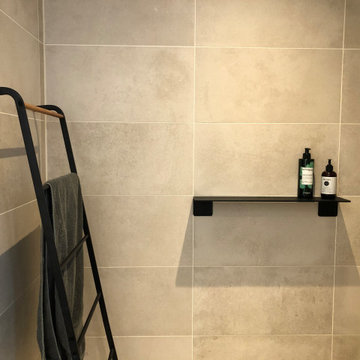
Die Dusche als Wohlfühl Oase!
ミュンヘンにあるコンテンポラリースタイルのおしゃれなバスルーム (浴槽なし) (フラットパネル扉のキャビネット、黒いキャビネット、洗い場付きシャワー、ベージュのタイル、サブウェイタイル、白い壁、セラミックタイルの床、ベッセル式洗面器、木製洗面台、ベージュの床、洗面台1つ、独立型洗面台) の写真
ミュンヘンにあるコンテンポラリースタイルのおしゃれなバスルーム (浴槽なし) (フラットパネル扉のキャビネット、黒いキャビネット、洗い場付きシャワー、ベージュのタイル、サブウェイタイル、白い壁、セラミックタイルの床、ベッセル式洗面器、木製洗面台、ベージュの床、洗面台1つ、独立型洗面台) の写真
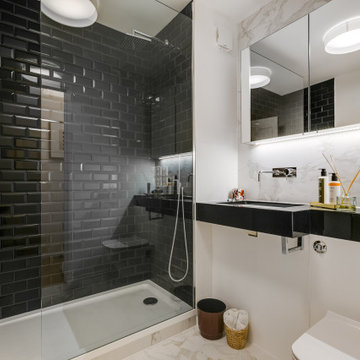
ロンドンにある中くらいなコンテンポラリースタイルのおしゃれなバスルーム (浴槽なし) (黒いキャビネット、アルコーブ型シャワー、壁掛け式トイレ、黒いタイル、サブウェイタイル、白い壁、一体型シンク、ベージュの床、黒い洗面カウンター) の写真
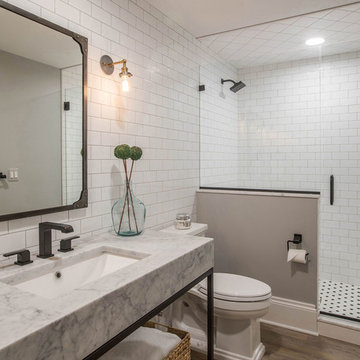
The bathroom not only accommodates family and friends for game days but also has an oversized shower for overnight guests. White subway tile, restoration fixtures, and a chunky steel and marble vanity complement the urban styling in the adjacent rooms.
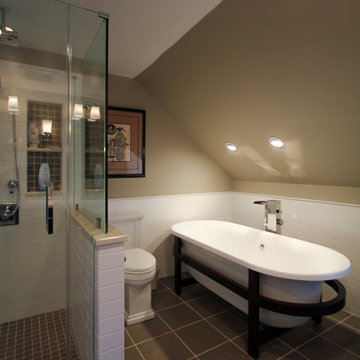
Working with the layout of the room, design in mind of the exterior of the building's sloped roof was one of the unique challenges with the project. Taking it as a design opportunity, the sloped roof with recessed lighting allows for the bathtub to have soft, intimate lighting that invites the user to the space.
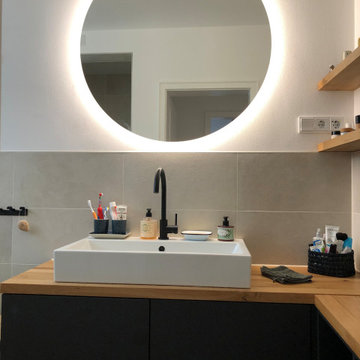
Ein beleuchteter Spiegel erzeugt Licht und Wärme im Badezimmer. Die Kombination aus Holz und sandigen Fliesen. Schlichtes Design mit dunklen Akzenten.
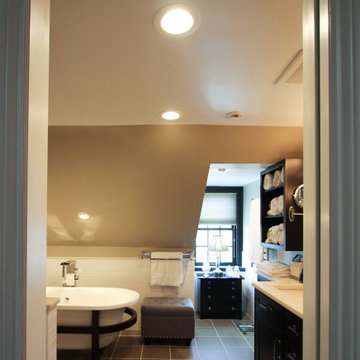
Providing a vanishing point from the entrance of the space, the bathroom's dormer invites the user into the space.
フィラデルフィアにあるお手頃価格の中くらいなトランジショナルスタイルのおしゃれなマスターバスルーム (落し込みパネル扉のキャビネット、黒いキャビネット、コーナー設置型シャワー、分離型トイレ、白いタイル、サブウェイタイル、ベージュの壁、磁器タイルの床、アンダーカウンター洗面器、クオーツストーンの洗面台、ベージュの床、開き戸のシャワー、ベージュのカウンター、置き型浴槽) の写真
フィラデルフィアにあるお手頃価格の中くらいなトランジショナルスタイルのおしゃれなマスターバスルーム (落し込みパネル扉のキャビネット、黒いキャビネット、コーナー設置型シャワー、分離型トイレ、白いタイル、サブウェイタイル、ベージュの壁、磁器タイルの床、アンダーカウンター洗面器、クオーツストーンの洗面台、ベージュの床、開き戸のシャワー、ベージュのカウンター、置き型浴槽) の写真
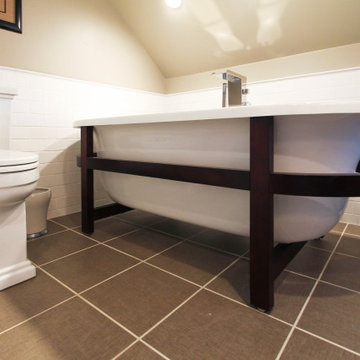
Designing in mind of the bathrooms tight corner where the sloped ceiling meets the wall, the designer went with a freestanding bath. Not only does the bathtub give the corner ample space, but the floating affect it gives the tub makes it feel all the more luxurious and special.
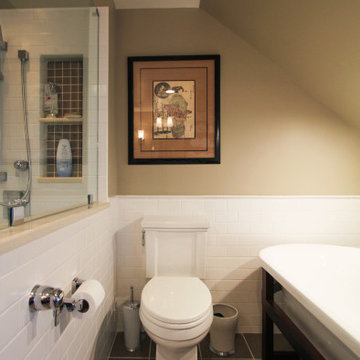
Wrapping around the entirety of the bathroom, this Datile Subway Tile Backsplash connects the additional white elements found within the space.
フィラデルフィアにあるお手頃価格の中くらいなトランジショナルスタイルのおしゃれなマスターバスルーム (落し込みパネル扉のキャビネット、黒いキャビネット、コーナー設置型シャワー、分離型トイレ、白いタイル、サブウェイタイル、ベージュの壁、磁器タイルの床、アンダーカウンター洗面器、クオーツストーンの洗面台、ベージュの床、開き戸のシャワー、ベージュのカウンター、置き型浴槽) の写真
フィラデルフィアにあるお手頃価格の中くらいなトランジショナルスタイルのおしゃれなマスターバスルーム (落し込みパネル扉のキャビネット、黒いキャビネット、コーナー設置型シャワー、分離型トイレ、白いタイル、サブウェイタイル、ベージュの壁、磁器タイルの床、アンダーカウンター洗面器、クオーツストーンの洗面台、ベージュの床、開き戸のシャワー、ベージュのカウンター、置き型浴槽) の写真
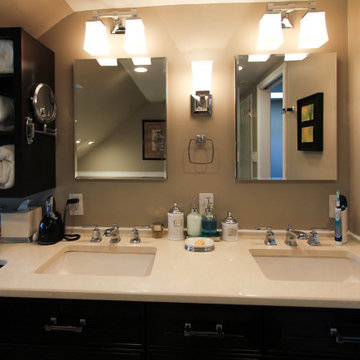
With beautiful Silestone Quartz and soft belled pendant lighting, creamy quartz radiates the warmth of the lighting into the space, complimenting flawlessly with the bathrooms light brown walls.
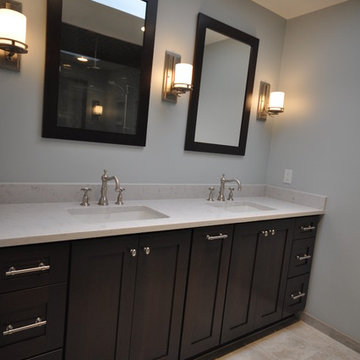
ワシントンD.C.にある中くらいなトランジショナルスタイルのおしゃれなマスターバスルーム (シェーカースタイル扉のキャビネット、黒いキャビネット、ダブルシャワー、一体型トイレ 、黒いタイル、サブウェイタイル、青い壁、壁付け型シンク、ベージュの床、開き戸のシャワー) の写真
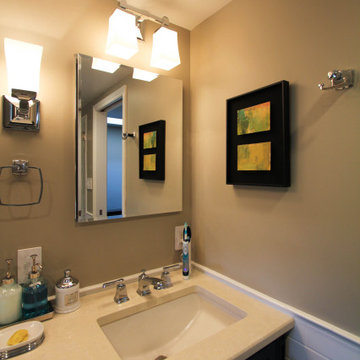
Taking advantage of the bathrooms warm colors and intimate mood lighting, these stainless steel faucets beautifully accent the space, picking up the warm tones surrounding it.
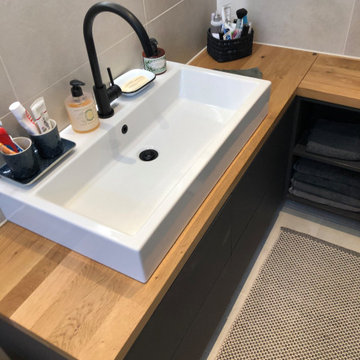
Die Kombination aus Holz und sandigen Fliesen. Schlichtes Design mit dunklen Akzenten.
ミュンヘンにあるコンテンポラリースタイルのおしゃれなバスルーム (浴槽なし) (フラットパネル扉のキャビネット、黒いキャビネット、洗い場付きシャワー、ベージュのタイル、サブウェイタイル、白い壁、セラミックタイルの床、ベッセル式洗面器、木製洗面台、ベージュの床、洗面台1つ、独立型洗面台) の写真
ミュンヘンにあるコンテンポラリースタイルのおしゃれなバスルーム (浴槽なし) (フラットパネル扉のキャビネット、黒いキャビネット、洗い場付きシャワー、ベージュのタイル、サブウェイタイル、白い壁、セラミックタイルの床、ベッセル式洗面器、木製洗面台、ベージュの床、洗面台1つ、独立型洗面台) の写真
ブラウンの浴室・バスルーム (黒いキャビネット、ベージュの床、サブウェイタイル) の写真
1