ベージュの浴室・バスルーム (黒いキャビネット、ラミネートの床、モザイクタイル) の写真
絞り込み:
資材コスト
並び替え:今日の人気順
写真 1〜20 枚目(全 131 枚)
1/5
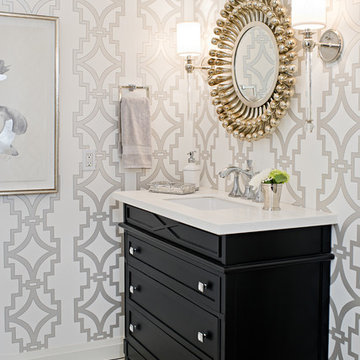
Photography by www.mikechajecki.com
トロントにある中くらいなコンテンポラリースタイルのおしゃれなバスルーム (浴槽なし) (家具調キャビネット、黒いキャビネット、白い壁、モザイクタイル、アンダーカウンター洗面器、クオーツストーンの洗面台、白い洗面カウンター) の写真
トロントにある中くらいなコンテンポラリースタイルのおしゃれなバスルーム (浴槽なし) (家具調キャビネット、黒いキャビネット、白い壁、モザイクタイル、アンダーカウンター洗面器、クオーツストーンの洗面台、白い洗面カウンター) の写真

This black and white master en-suite features mixed metals and a unique custom mosaic design.
モントリオールにある高級な広い北欧スタイルのおしゃれなマスターバスルーム (黒いキャビネット、置き型浴槽、アルコーブ型シャワー、一体型トイレ 、白いタイル、セラミックタイル、白い壁、モザイクタイル、アンダーカウンター洗面器、クオーツストーンの洗面台、黒い床、開き戸のシャワー、白い洗面カウンター、ニッチ、洗面台2つ、フローティング洗面台) の写真
モントリオールにある高級な広い北欧スタイルのおしゃれなマスターバスルーム (黒いキャビネット、置き型浴槽、アルコーブ型シャワー、一体型トイレ 、白いタイル、セラミックタイル、白い壁、モザイクタイル、アンダーカウンター洗面器、クオーツストーンの洗面台、黒い床、開き戸のシャワー、白い洗面カウンター、ニッチ、洗面台2つ、フローティング洗面台) の写真
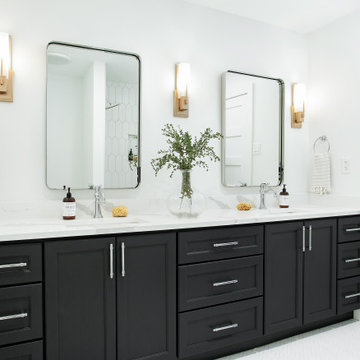
ダラスにあるラグジュアリーな中くらいなトランジショナルスタイルのおしゃれな子供用バスルーム (磁器タイル、アンダーカウンター洗面器、クオーツストーンの洗面台、白い洗面カウンター、落し込みパネル扉のキャビネット、黒いキャビネット、白い壁、モザイクタイル、白い床、洗面台2つ) の写真
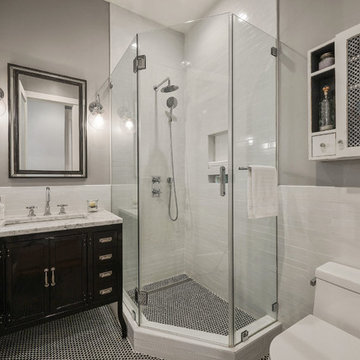
サンフランシスコにあるトランジショナルスタイルのおしゃれなバスルーム (浴槽なし) (黒いキャビネット、コーナー設置型シャワー、白いタイル、サブウェイタイル、グレーの壁、モザイクタイル、アンダーカウンター洗面器、大理石の洗面台、黒い床、開き戸のシャワー、白い洗面カウンター、シェーカースタイル扉のキャビネット) の写真
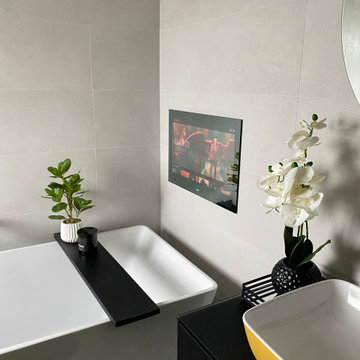
The bathroom features modern elements, including a white porcelain tile with mustard-yellow border, a freestanding bath with matte black fixtures, and Villeroy & Boch furnishings. Practicality combines with style through a wall-hung toilet and towel radiator. A Roman shower cubicle and Amtico flooring complete the luxurious ambiance.
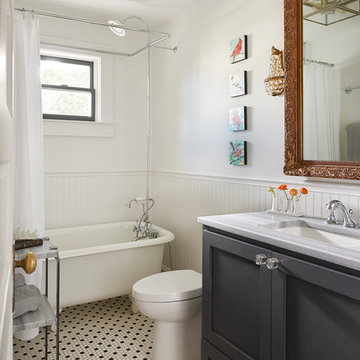
アトランタにあるトランジショナルスタイルのおしゃれなマスターバスルーム (落し込みパネル扉のキャビネット、黒いキャビネット、猫足バスタブ、シャワー付き浴槽 、白い壁、モザイクタイル、アンダーカウンター洗面器、マルチカラーの床、シャワーカーテン、グレーの洗面カウンター) の写真

The master bath is highlighted by a open shower with dynamic tile.
インディアナポリスにある高級な広いトラディショナルスタイルのおしゃれなマスターバスルーム (レイズドパネル扉のキャビネット、黒いキャビネット、ドロップイン型浴槽、オープン型シャワー、分離型トイレ、青い壁、ラミネートの床、アンダーカウンター洗面器、珪岩の洗面台、茶色い床、マルチカラーの洗面カウンター、シャワーベンチ、洗面台2つ、造り付け洗面台) の写真
インディアナポリスにある高級な広いトラディショナルスタイルのおしゃれなマスターバスルーム (レイズドパネル扉のキャビネット、黒いキャビネット、ドロップイン型浴槽、オープン型シャワー、分離型トイレ、青い壁、ラミネートの床、アンダーカウンター洗面器、珪岩の洗面台、茶色い床、マルチカラーの洗面カウンター、シャワーベンチ、洗面台2つ、造り付け洗面台) の写真
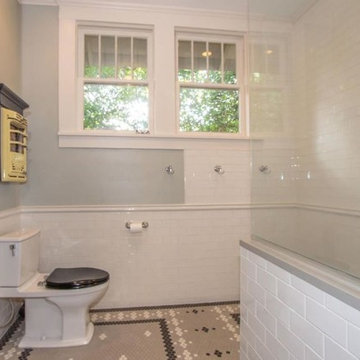
This bathroom was completely rebuilt to accommodate a zero-entry, curbless and doorless shower. It was tiled in a way that was keeping with the turn of the century, period style of the home. The hex tiles used in a custom pattern on the floor and subway tiles for a touch of the classic feel come together to give this bathroom a timeless appearance. The stone backsplash on the vanity with wall faucets add to the appeal. In the end this is a modern bathroom from a past era.
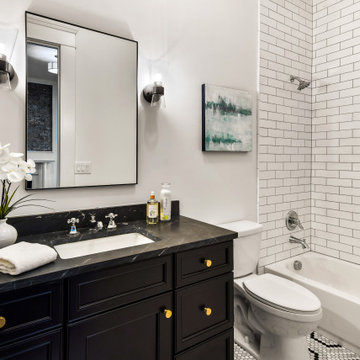
アトランタにあるトランジショナルスタイルのおしゃれなバスルーム (浴槽なし) (落し込みパネル扉のキャビネット、黒いキャビネット、アルコーブ型浴槽、シャワー付き浴槽 、分離型トイレ、白いタイル、サブウェイタイル、白い壁、モザイクタイル、アンダーカウンター洗面器、マルチカラーの床、黒い洗面カウンター、ニッチ、洗面台1つ、造り付け洗面台) の写真
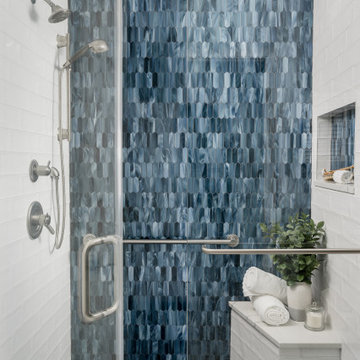
Our design studio worked magic on this dated '90s home, turning it into a stylish haven for our delighted clients. Through meticulous design and planning, we executed a refreshing modern transformation, breathing new life into the space.
In this bathroom design, we embraced a bright, airy ambience with neutral palettes accented by playful splashes of beautiful blue. The result is a space that combines serenity and a touch of fun.
---
Project completed by Wendy Langston's Everything Home interior design firm, which serves Carmel, Zionsville, Fishers, Westfield, Noblesville, and Indianapolis.
For more about Everything Home, see here: https://everythinghomedesigns.com/
To learn more about this project, see here:
https://everythinghomedesigns.com/portfolio/shades-of-blue/
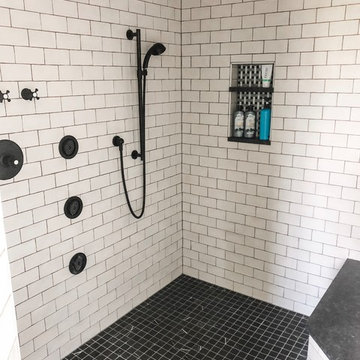
フィラデルフィアにある高級な中くらいなトランジショナルスタイルのおしゃれなマスターバスルーム (落し込みパネル扉のキャビネット、黒いキャビネット、置き型浴槽、コーナー設置型シャワー、分離型トイレ、白いタイル、サブウェイタイル、ベージュの壁、モザイクタイル、アンダーカウンター洗面器、クオーツストーンの洗面台、白い床、オープンシャワー、白い洗面カウンター) の写真
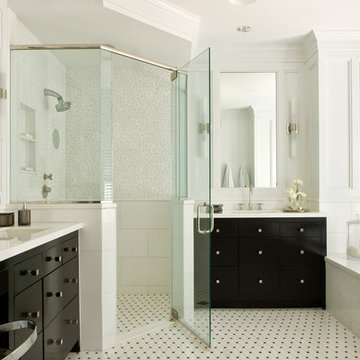
Gordon Beall
ワシントンD.C.にあるトランジショナルスタイルのおしゃれな浴室 (アンダーカウンター洗面器、フラットパネル扉のキャビネット、黒いキャビネット、クオーツストーンの洗面台、バリアフリー、白い壁、ドロップイン型浴槽、白いタイル、モザイクタイル) の写真
ワシントンD.C.にあるトランジショナルスタイルのおしゃれな浴室 (アンダーカウンター洗面器、フラットパネル扉のキャビネット、黒いキャビネット、クオーツストーンの洗面台、バリアフリー、白い壁、ドロップイン型浴槽、白いタイル、モザイクタイル) の写真

The master suite pulls from this dark bronze pallet. A custom stain was created from the exterior. The exterior mossy bronze-green on the window sashes and shutters was the inspiration for the stain. The walls and ceilings are planks and then for a calming and soothing effect, custom window treatments that are in a dark bronze velvet were added. In the master bath, it feels like an enclosed sleeping porch, The vanity is placed in front of the windows so there is a view out to the lake when getting ready each morning. Custom brass framed mirrors hang over the windows. The vanity is an updated design with random width and depth planks. The hardware is brass and bone. The countertop is lagos azul limestone.

It’s week 6 and I made it through the One Room Challenge! I had 32 days to flip a bathroom and as I type this realize how crazy that sounds. During those 32 short days I was also be running a full time design studio with multiple deadlines. I definitely felt the pressure of completing the room in time.
We tell our design clients 2-3 months minimum for a bathroom remodel, without hesitation. And there is clearly a reason that is the response because, while possible to do it in a shorter amount of time, I basically didn’t sleep for 4 weeks. The good news is, I love the results and now have a finished remodeled bathroom!
The biggest transformation is the tile. The Ranchalow was built in 1966 and the tile, I think, was original. You can see from Week 1 the transformation. I also demo’ed an awkward closet (there was a door in that mirror reflection) that was difficult to get in and out of because of the door. The space had to remain because it’s the only way into my crawl space.

リッチモンドにあるコンテンポラリースタイルのおしゃれなマスターバスルーム (落し込みパネル扉のキャビネット、黒いキャビネット、置き型浴槽、シャワー付き浴槽 、白いタイル、セラミックタイル、グレーの壁、ラミネートの床、アンダーカウンター洗面器、茶色い床、白い洗面カウンター、トイレ室、洗面台2つ、独立型洗面台、三角天井) の写真
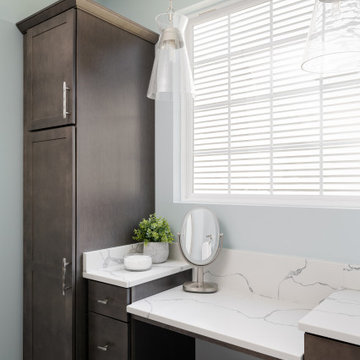
Our design studio worked magic on this dated '90s home, turning it into a stylish haven for our delighted clients. Through meticulous design and planning, we executed a refreshing modern transformation, breathing new life into the space.
In this bathroom design, we embraced a bright, airy ambience with neutral palettes accented by playful splashes of beautiful blue. The result is a space that combines serenity and a touch of fun.
---
Project completed by Wendy Langston's Everything Home interior design firm, which serves Carmel, Zionsville, Fishers, Westfield, Noblesville, and Indianapolis.
For more about Everything Home, see here: https://everythinghomedesigns.com/
To learn more about this project, see here:
https://everythinghomedesigns.com/portfolio/shades-of-blue/

Michael Lee
ボストンにあるラグジュアリーな広いトランジショナルスタイルのおしゃれなマスターバスルーム (一体型シンク、黒いキャビネット、マルチカラーの壁、ラミネートカウンター、置き型浴槽、オープン型シャワー、黒いタイル、モザイクタイル、モザイクタイル、黒い床、フラットパネル扉のキャビネット) の写真
ボストンにあるラグジュアリーな広いトランジショナルスタイルのおしゃれなマスターバスルーム (一体型シンク、黒いキャビネット、マルチカラーの壁、ラミネートカウンター、置き型浴槽、オープン型シャワー、黒いタイル、モザイクタイル、モザイクタイル、黒い床、フラットパネル扉のキャビネット) の写真
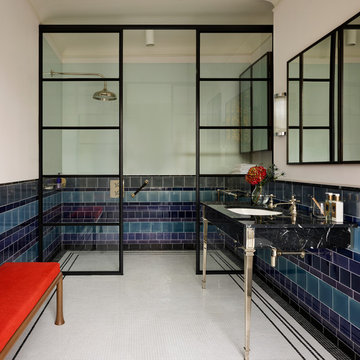
Photo Credit: Darren Chung
Design: Waldo Works
This Grade 2 listed apartment in central London took a complete refurbishment by MIC featuring the elegant Hebdern vanity basin, and minimal, yet stunning Nene shower.
It's ensuite shower room is a perfect use of design and colour making a unique space by combining the theme of nickel and blue tiles with black borders. The main feature in this small but perfectly created space, is the Nene Shower & the 200mm rose in nickel finish, clearly seen behind the industrial style glass and metal framed shower doors which lend an air of urban chic alongside the hand glazed period style tiles in rich blue hues from Victorian Ceramics.
The tiles, which run around the room and extend into the walk-in shower, were commissioned especially for this project by Waldo Works and add a touch of individuality to the design. The single Hebdern vanity basin creates a striking focal point with black Marquina marble that coordinates perfectly with the room’s colours and detailing.
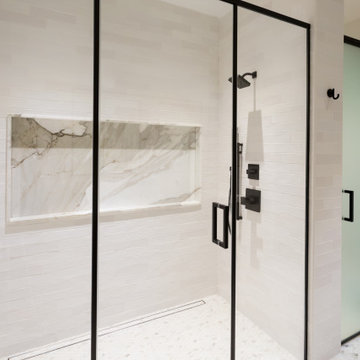
Black shower fixtures and shower door frame. Shower niche framed out in Calacatta marble. Frosted glass door to toilet compartment.
Tile and stone by Artistic Tile
Cabinet by Mannino Cabinetry
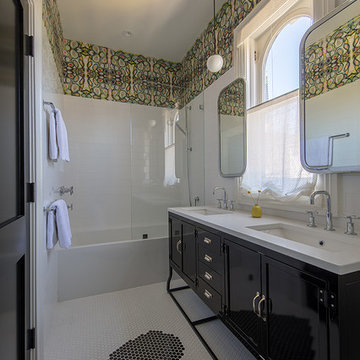
photo credit Eric Rorer
サンフランシスコにある高級な中くらいなトランジショナルスタイルのおしゃれな浴室 (黒いキャビネット、アルコーブ型浴槽、シャワー付き浴槽 、白いタイル、マルチカラーの壁、モザイクタイル、アンダーカウンター洗面器、オープンシャワー、白い洗面カウンター、落し込みパネル扉のキャビネット) の写真
サンフランシスコにある高級な中くらいなトランジショナルスタイルのおしゃれな浴室 (黒いキャビネット、アルコーブ型浴槽、シャワー付き浴槽 、白いタイル、マルチカラーの壁、モザイクタイル、アンダーカウンター洗面器、オープンシャワー、白い洗面カウンター、落し込みパネル扉のキャビネット) の写真
ベージュの浴室・バスルーム (黒いキャビネット、ラミネートの床、モザイクタイル) の写真
1