ベージュの浴室・バスルーム (黒いキャビネット、セメントタイルの床) の写真
絞り込み:
資材コスト
並び替え:今日の人気順
写真 1〜20 枚目(全 61 枚)
1/4
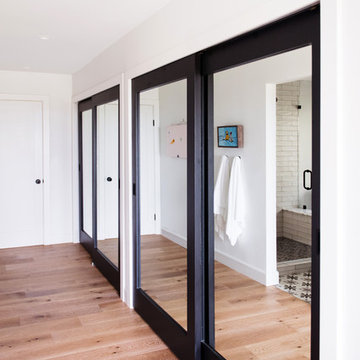
サンディエゴにある中くらいなミッドセンチュリースタイルのおしゃれなマスターバスルーム (黒いキャビネット、アルコーブ型シャワー、白いタイル、サブウェイタイル、白い壁、セメントタイルの床、アンダーカウンター洗面器、大理石の洗面台、マルチカラーの床、開き戸のシャワー、白い洗面カウンター) の写真
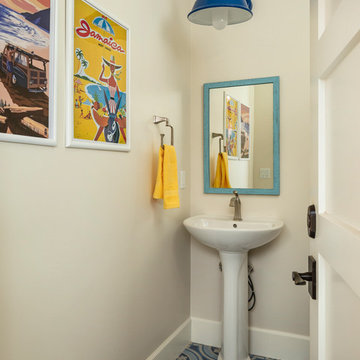
Roehner + Ryan
フェニックスにあるお手頃価格の中くらいなサンタフェスタイルのおしゃれな子供用バスルーム (家具調キャビネット、黒いキャビネット、ドロップイン型浴槽、シャワー付き浴槽 、一体型トイレ 、白いタイル、セラミックタイル、白い壁、セメントタイルの床、ベッセル式洗面器、御影石の洗面台、黒い床、オープンシャワー、青い洗面カウンター) の写真
フェニックスにあるお手頃価格の中くらいなサンタフェスタイルのおしゃれな子供用バスルーム (家具調キャビネット、黒いキャビネット、ドロップイン型浴槽、シャワー付き浴槽 、一体型トイレ 、白いタイル、セラミックタイル、白い壁、セメントタイルの床、ベッセル式洗面器、御影石の洗面台、黒い床、オープンシャワー、青い洗面カウンター) の写真
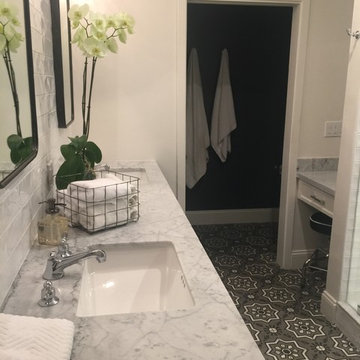
ロサンゼルスにある中くらいなコンテンポラリースタイルのおしゃれなバスルーム (浴槽なし) (落し込みパネル扉のキャビネット、黒いキャビネット、アルコーブ型シャワー、白いタイル、セラミックタイル、白い壁、セメントタイルの床、アンダーカウンター洗面器、大理石の洗面台、グレーの床、開き戸のシャワー) の写真
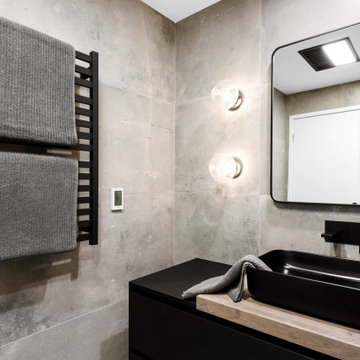
A minimalist industrial dream with all of the luxury touches we love: heated towel rails, custom joinery and handblown lights
メルボルンにある高級な中くらいなコンテンポラリースタイルのおしゃれなマスターバスルーム (シェーカースタイル扉のキャビネット、黒いキャビネット、オープン型シャワー、一体型トイレ 、グレーのタイル、セメントタイル、グレーの壁、セメントタイルの床、ベッセル式洗面器、ラミネートカウンター、グレーの床、オープンシャワー、ブラウンの洗面カウンター、洗面台1つ、フローティング洗面台、白い天井、グレーと黒) の写真
メルボルンにある高級な中くらいなコンテンポラリースタイルのおしゃれなマスターバスルーム (シェーカースタイル扉のキャビネット、黒いキャビネット、オープン型シャワー、一体型トイレ 、グレーのタイル、セメントタイル、グレーの壁、セメントタイルの床、ベッセル式洗面器、ラミネートカウンター、グレーの床、オープンシャワー、ブラウンの洗面カウンター、洗面台1つ、フローティング洗面台、白い天井、グレーと黒) の写真
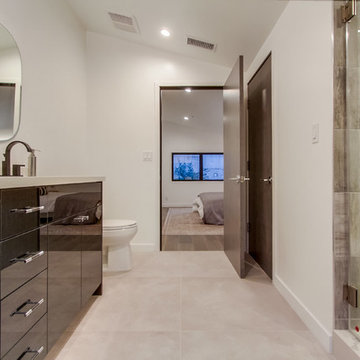
ロサンゼルスにある高級な中くらいなコンテンポラリースタイルのおしゃれなマスターバスルーム (フラットパネル扉のキャビネット、黒いキャビネット、アルコーブ型シャワー、一体型トイレ 、白い壁、セメントタイルの床、アンダーカウンター洗面器、人工大理石カウンター、グレーの床、開き戸のシャワー、アンダーマウント型浴槽) の写真

ダラスにあるビーチスタイルのおしゃれな浴室 (黒いキャビネット、アルコーブ型シャワー、黒いタイル、セメントタイルの床、マルチカラーの床、開き戸のシャワー、白い洗面カウンター、オープンシェルフ) の写真
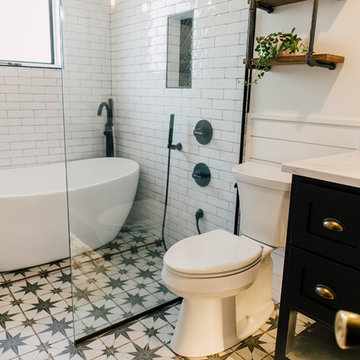
Bath, shower and wash your dog all behind the glass!
Katheryn Moran Photography
シアトルにあるお手頃価格の小さなエクレクティックスタイルのおしゃれな浴室 (シェーカースタイル扉のキャビネット、黒いキャビネット、置き型浴槽、オープン型シャワー、白いタイル、セラミックタイル、白い壁、セメントタイルの床、アンダーカウンター洗面器、クオーツストーンの洗面台、マルチカラーの床、オープンシャワー、白い洗面カウンター) の写真
シアトルにあるお手頃価格の小さなエクレクティックスタイルのおしゃれな浴室 (シェーカースタイル扉のキャビネット、黒いキャビネット、置き型浴槽、オープン型シャワー、白いタイル、セラミックタイル、白い壁、セメントタイルの床、アンダーカウンター洗面器、クオーツストーンの洗面台、マルチカラーの床、オープンシャワー、白い洗面カウンター) の写真
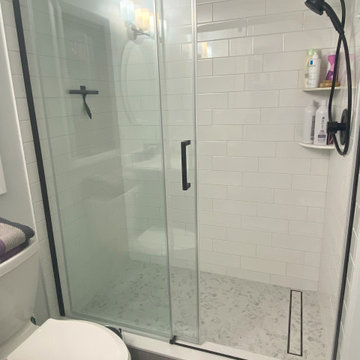
This primary bath was in need of desperate repair as her spouse started some demo but didn't really finish. The outdated oak had to go. The client wanted a sleek sophisticated look. We used a black vanity with white/light accent tiles. Niches were used to increase space in the small primary bath
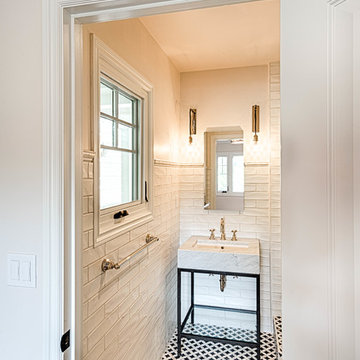
Mel Carll
ロサンゼルスにある小さなトランジショナルスタイルのおしゃれなバスルーム (浴槽なし) (オープンシェルフ、黒いキャビネット、コーナー設置型シャワー、分離型トイレ、白いタイル、サブウェイタイル、白い壁、セメントタイルの床、アンダーカウンター洗面器、大理石の洗面台、マルチカラーの床、開き戸のシャワー、白い洗面カウンター) の写真
ロサンゼルスにある小さなトランジショナルスタイルのおしゃれなバスルーム (浴槽なし) (オープンシェルフ、黒いキャビネット、コーナー設置型シャワー、分離型トイレ、白いタイル、サブウェイタイル、白い壁、セメントタイルの床、アンダーカウンター洗面器、大理石の洗面台、マルチカラーの床、開き戸のシャワー、白い洗面カウンター) の写真
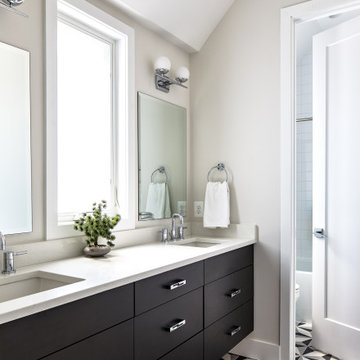
ワシントンD.C.にある高級な小さなコンテンポラリースタイルのおしゃれなバスルーム (浴槽なし) (フラットパネル扉のキャビネット、黒いキャビネット、アルコーブ型浴槽、アルコーブ型シャワー、白いタイル、セラミックタイル、セメントタイルの床、アンダーカウンター洗面器、クオーツストーンの洗面台、マルチカラーの床、シャワーカーテン、白い洗面カウンター、洗面台2つ、フローティング洗面台、グレーの壁、三角天井) の写真
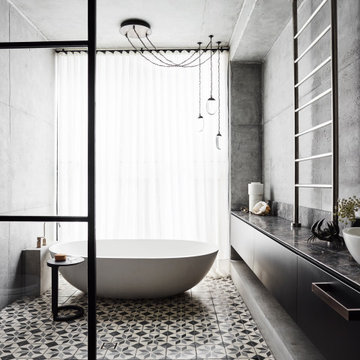
シドニーにあるラグジュアリーな広いコンテンポラリースタイルのおしゃれな浴室 (フラットパネル扉のキャビネット、黒いキャビネット、置き型浴槽、グレーの壁、ベッセル式洗面器、マルチカラーの床、黒い洗面カウンター、洗面台1つ、フローティング洗面台、オープン型シャワー、セメントタイルの床、オープンシャワー) の写真

Master suite addition to an existing 20's Spanish home in the heart of Sherman Oaks, approx. 300+ sq. added to this 1300sq. home to provide the needed master bedroom suite. the large 14' by 14' bedroom has a 1 lite French door to the back yard and a large window allowing much needed natural light, the new hardwood floors were matched to the existing wood flooring of the house, a Spanish style arch was done at the entrance to the master bedroom to conform with the rest of the architectural style of the home.
The master bathroom on the other hand was designed with a Scandinavian style mixed with Modern wall mounted toilet to preserve space and to allow a clean look, an amazing gloss finish freestanding vanity unit boasting wall mounted faucets and a whole wall tiled with 2x10 subway tile in a herringbone pattern.
For the floor tile we used 8x8 hand painted cement tile laid in a pattern pre determined prior to installation.
The wall mounted toilet has a huge open niche above it with a marble shelf to be used for decoration.
The huge shower boasts 2x10 herringbone pattern subway tile, a side to side niche with a marble shelf, the same marble material was also used for the shower step to give a clean look and act as a trim between the 8x8 cement tiles and the bark hex tile in the shower pan.
Notice the hidden drain in the center with tile inserts and the great modern plumbing fixtures in an old work antique bronze finish.
A walk-in closet was constructed as well to allow the much needed storage space.
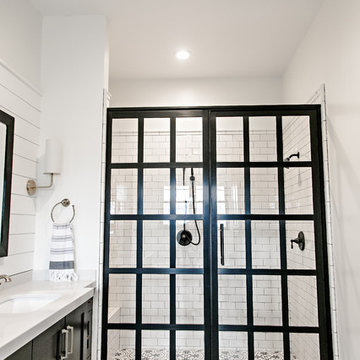
ソルトレイクシティにある広いカントリー風のおしゃれなマスターバスルーム (シェーカースタイル扉のキャビネット、黒いキャビネット、置き型浴槽、アルコーブ型シャワー、白いタイル、サブウェイタイル、マルチカラーの壁、セメントタイルの床、アンダーカウンター洗面器、クオーツストーンの洗面台、白い床、開き戸のシャワー、白い洗面カウンター) の写真

CTP Photography
メルボルンにあるコンテンポラリースタイルのおしゃれな浴室 (黒いキャビネット、セメントタイル、グレーの壁、セメントタイルの床、ベッセル式洗面器、ラミネートカウンター、グレーの床、黒い洗面カウンター、フラットパネル扉のキャビネット、グレーのタイル、開き戸のシャワー、グレーと黒) の写真
メルボルンにあるコンテンポラリースタイルのおしゃれな浴室 (黒いキャビネット、セメントタイル、グレーの壁、セメントタイルの床、ベッセル式洗面器、ラミネートカウンター、グレーの床、黒い洗面カウンター、フラットパネル扉のキャビネット、グレーのタイル、開き戸のシャワー、グレーと黒) の写真
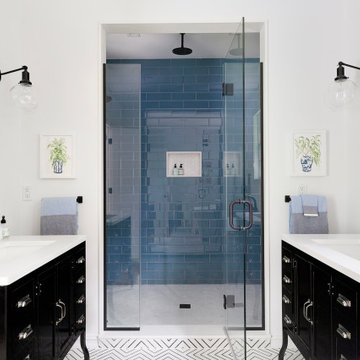
ニューヨークにあるビーチスタイルのおしゃれな浴室 (黒いキャビネット、アルコーブ型シャワー、青いタイル、白い壁、セメントタイルの床、アンダーカウンター洗面器、マルチカラーの床、白い洗面カウンター、シェーカースタイル扉のキャビネット) の写真
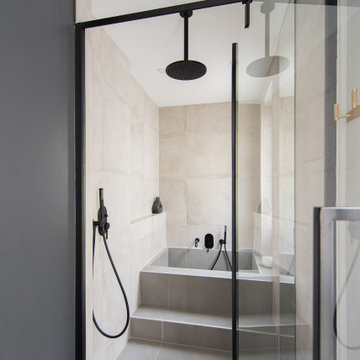
パリにあるラグジュアリーな中くらいなモダンスタイルのおしゃれなマスターバスルーム (黒いキャビネット、シャワー付き浴槽 、壁掛け式トイレ、グレーの壁、セメントタイルの床、アンダーカウンター洗面器、開き戸のシャワー、洗面台1つ、フローティング洗面台、塗装板張りの壁) の写真
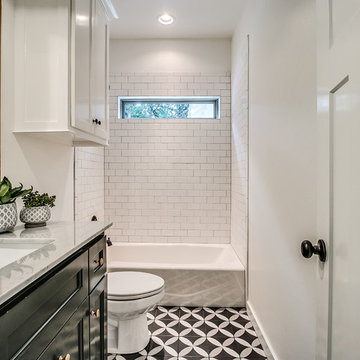
オクラホマシティにあるお手頃価格の中くらいなカントリー風のおしゃれなバスルーム (浴槽なし) (シェーカースタイル扉のキャビネット、黒いキャビネット、アルコーブ型浴槽、シャワー付き浴槽 、一体型トイレ 、白いタイル、サブウェイタイル、白い壁、セメントタイルの床、アンダーカウンター洗面器、大理石の洗面台、グレーの床、シャワーカーテン) の写真
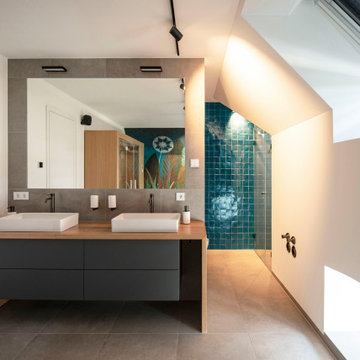
Die Sauna ist ausziehbar. Dahinter befindet sich das beheizbare Podest - gefliest mit Zellige.
Design: freudenspiel - interior design
Fotos: Zolaproduction
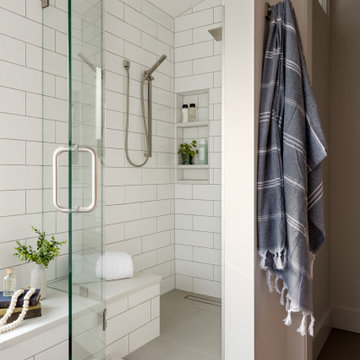
The layout stayed the same for this remodel. We painted the existing vanity black, added white oak shelving below and floating above. We added matte black hardware. Added quartz counters, new plumbing, mirrors and sconces.
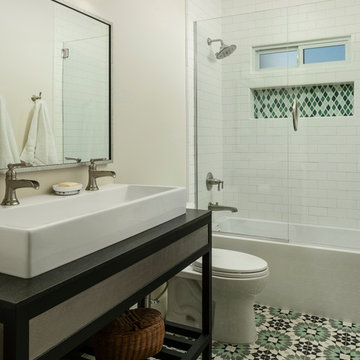
Roehner + Ryan
フェニックスにあるお手頃価格の中くらいなサンタフェスタイルのおしゃれな子供用バスルーム (家具調キャビネット、黒いキャビネット、ドロップイン型浴槽、シャワー付き浴槽 、一体型トイレ 、白いタイル、セラミックタイル、白い壁、セメントタイルの床、ベッセル式洗面器、クオーツストーンの洗面台、黒い床、オープンシャワー、黒い洗面カウンター) の写真
フェニックスにあるお手頃価格の中くらいなサンタフェスタイルのおしゃれな子供用バスルーム (家具調キャビネット、黒いキャビネット、ドロップイン型浴槽、シャワー付き浴槽 、一体型トイレ 、白いタイル、セラミックタイル、白い壁、セメントタイルの床、ベッセル式洗面器、クオーツストーンの洗面台、黒い床、オープンシャワー、黒い洗面カウンター) の写真
ベージュの浴室・バスルーム (黒いキャビネット、セメントタイルの床) の写真
1