浴室・バスルーム (黒いキャビネット、家具調キャビネット、サブウェイタイル、一体型トイレ ) の写真
絞り込み:
資材コスト
並び替え:今日の人気順
写真 1〜20 枚目(全 38 枚)
1/5
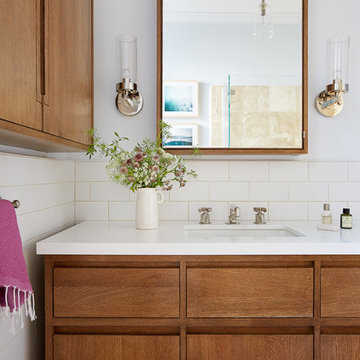
サンフランシスコにある高級な中くらいなミッドセンチュリースタイルのおしゃれな浴室 (家具調キャビネット、黒いキャビネット、シャワー付き浴槽 、一体型トイレ 、白いタイル、サブウェイタイル、グレーの壁、磁器タイルの床、アンダーカウンター洗面器、大理石の洗面台) の写真
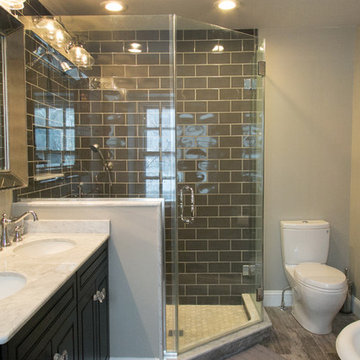
Kim Sokoloff
フィラデルフィアにある高級な小さなエクレクティックスタイルのおしゃれなマスターバスルーム (アンダーカウンター洗面器、家具調キャビネット、黒いキャビネット、大理石の洗面台、コーナー設置型シャワー、一体型トイレ 、黒いタイル、サブウェイタイル、グレーの壁、磁器タイルの床) の写真
フィラデルフィアにある高級な小さなエクレクティックスタイルのおしゃれなマスターバスルーム (アンダーカウンター洗面器、家具調キャビネット、黒いキャビネット、大理石の洗面台、コーナー設置型シャワー、一体型トイレ 、黒いタイル、サブウェイタイル、グレーの壁、磁器タイルの床) の写真
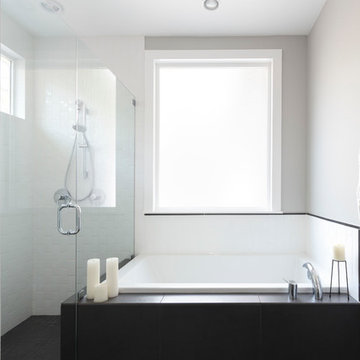
Michael Hsu
オースティンにある中くらいなトランジショナルスタイルのおしゃれな浴室 (一体型シンク、家具調キャビネット、黒いキャビネット、人工大理石カウンター、ドロップイン型浴槽、コーナー設置型シャワー、一体型トイレ 、白いタイル、サブウェイタイル、白い壁、セラミックタイルの床) の写真
オースティンにある中くらいなトランジショナルスタイルのおしゃれな浴室 (一体型シンク、家具調キャビネット、黒いキャビネット、人工大理石カウンター、ドロップイン型浴槽、コーナー設置型シャワー、一体型トイレ 、白いタイル、サブウェイタイル、白い壁、セラミックタイルの床) の写真

An original 1930’s English Tudor with only 2 bedrooms and 1 bath spanning about 1730 sq.ft. was purchased by a family with 2 amazing young kids, we saw the potential of this property to become a wonderful nest for the family to grow.
The plan was to reach a 2550 sq. ft. home with 4 bedroom and 4 baths spanning over 2 stories.
With continuation of the exiting architectural style of the existing home.
A large 1000sq. ft. addition was constructed at the back portion of the house to include the expended master bedroom and a second-floor guest suite with a large observation balcony overlooking the mountains of Angeles Forest.
An L shape staircase leading to the upstairs creates a moment of modern art with an all white walls and ceilings of this vaulted space act as a picture frame for a tall window facing the northern mountains almost as a live landscape painting that changes throughout the different times of day.
Tall high sloped roof created an amazing, vaulted space in the guest suite with 4 uniquely designed windows extruding out with separate gable roof above.
The downstairs bedroom boasts 9’ ceilings, extremely tall windows to enjoy the greenery of the backyard, vertical wood paneling on the walls add a warmth that is not seen very often in today’s new build.
The master bathroom has a showcase 42sq. walk-in shower with its own private south facing window to illuminate the space with natural morning light. A larger format wood siding was using for the vanity backsplash wall and a private water closet for privacy.
In the interior reconfiguration and remodel portion of the project the area serving as a family room was transformed to an additional bedroom with a private bath, a laundry room and hallway.
The old bathroom was divided with a wall and a pocket door into a powder room the leads to a tub room.
The biggest change was the kitchen area, as befitting to the 1930’s the dining room, kitchen, utility room and laundry room were all compartmentalized and enclosed.
We eliminated all these partitions and walls to create a large open kitchen area that is completely open to the vaulted dining room. This way the natural light the washes the kitchen in the morning and the rays of sun that hit the dining room in the afternoon can be shared by the two areas.
The opening to the living room remained only at 8’ to keep a division of space.
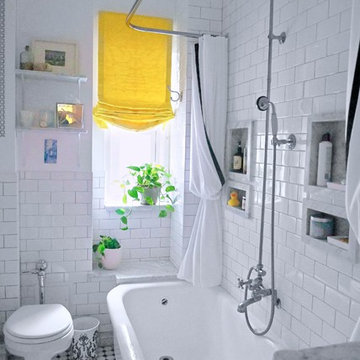
Mollie Vogt-Welch
ニューヨークにある低価格の小さなトランジショナルスタイルのおしゃれなマスターバスルーム (アンダーカウンター洗面器、家具調キャビネット、黒いキャビネット、大理石の洗面台、置き型浴槽、シャワー付き浴槽 、一体型トイレ 、白いタイル、サブウェイタイル、白い壁、磁器タイルの床、シャワーカーテン) の写真
ニューヨークにある低価格の小さなトランジショナルスタイルのおしゃれなマスターバスルーム (アンダーカウンター洗面器、家具調キャビネット、黒いキャビネット、大理石の洗面台、置き型浴槽、シャワー付き浴槽 、一体型トイレ 、白いタイル、サブウェイタイル、白い壁、磁器タイルの床、シャワーカーテン) の写真
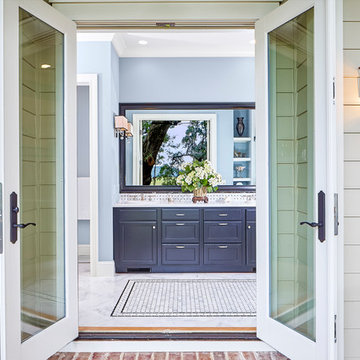
Master bath looking in from the back patio and French doors. Timeless, furniture style cabinet for the vanity, with matching dark mirror. Gorgeous marble floor with mosaic tile inlay design and matching backsplash in the same mosaic pattern. This is simply stunning.
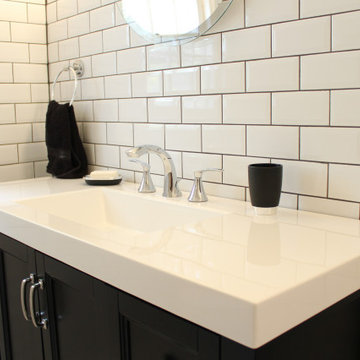
Custom beveled subway tile installed floor to ceiling throughout the entire space with modern finishes that fit extremely well with the 1945 period home. The room was expanded and the plumbing locations were relocated to improve overall flow and function.
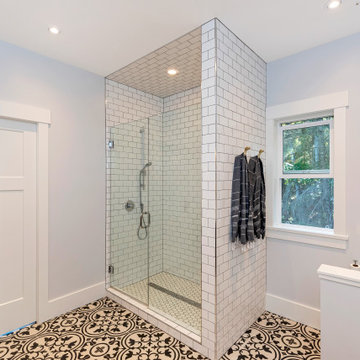
Also known as Seabreeze, this award-winning custom home, in collaboration with Andrea Burrell Design, has been featured in the Spring 2020 edition of Boulevard Magazine. Our Genoa Bay Custom Home sits on a beautiful oceanfront lot in Maple Bay. The house is positioned high atop a steep slope and involved careful tree clearing and excavation. With three bedrooms and two full bathrooms and a powder room for a total of 2,278 square feet, this well-designed home offers plenty of space.
Interior Design was completed by Andrea Burrell Design, and includes many unique features. The hidden pantry and fridge, ship-lap styling, hallway closet for the master bedroom, and reclaimed vanity are all very impressive. But what can’t be beat are the ocean views from the three-tiered deck.
Photos By: Luc Cardinal
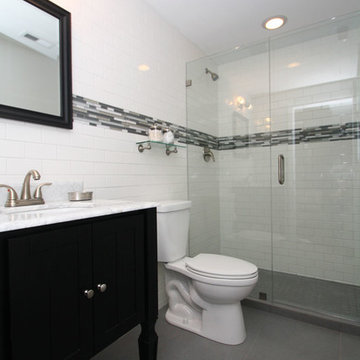
アトランタにある中くらいなトランジショナルスタイルのおしゃれなマスターバスルーム (家具調キャビネット、黒いキャビネット、アルコーブ型シャワー、一体型トイレ 、白いタイル、サブウェイタイル、白い壁、アンダーカウンター洗面器) の写真
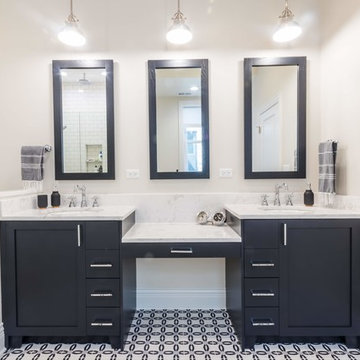
Bathroom remodel in this whole home renovation in Chicago. http://www.habitardesign.com/this-beautiful-chicago-home-renovation-will-make-your-jaw-drop/
-Bathroom cabinetry - Full overlay Simple Shaker Doors with slab drawer front Lacquered - Black Iron 2120-20
-Drawers - Pencil drawer at make-up counter
-Countertop - Calacutta Ivory 24sf
-Toilet - Devonshire Comfort Height Two Piece White
-Sink - Devonshire Undermount white
-Faucet - Rohl Cisal Classic Bath 8 inch, cross handle Chrome
-Free standing tub - Hydro Breanne white
-Tub accessories - Rohl Exposed tub mount, polished chrome
-Shower kit - Hansgrohe Raindancencence Kit/Rohl CRS & Valves/Drain, chrome
-Floor tiles - Athens
-Wall tiles - RMatte White 12 in. x 12 in. x 6 mm Ceramic Octagon Dot Mosaic Tile
-Custom Medicine Cabinet - cabinet - RPLM 2040 BB (2 black), black beveled
-Shower door - ½” clear glass, with polished chrome hardware
-Light - Emery 8" Wide Imperial Silver Mini Pendant #K3584
-Towel bars, tp holder hooks, Kohler Fairfax polished chrome
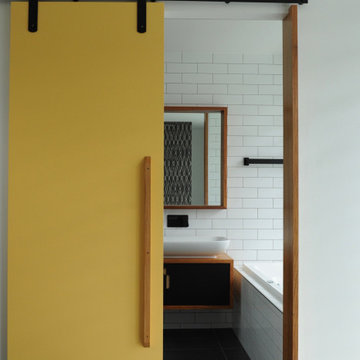
ゴールドコーストにあるモダンスタイルのおしゃれなマスターバスルーム (家具調キャビネット、黒いキャビネット、ドロップイン型浴槽、オープン型シャワー、一体型トイレ 、白いタイル、サブウェイタイル、白い壁、磁器タイルの床、ベッセル式洗面器、木製洗面台、グレーの床、オープンシャワー、造り付け洗面台) の写真
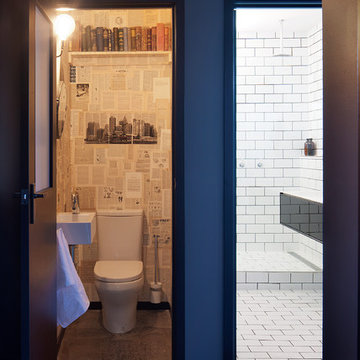
メルボルンにある低価格の小さなコンテンポラリースタイルのおしゃれなマスターバスルーム (家具調キャビネット、黒いキャビネット、オープン型シャワー、一体型トイレ 、白いタイル、サブウェイタイル、白い壁、セラミックタイルの床、壁付け型シンク) の写真
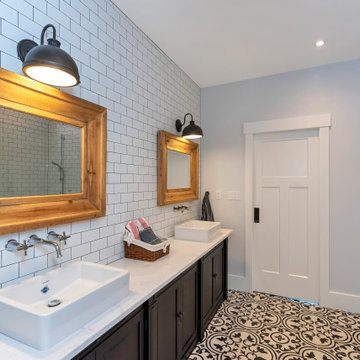
Also known as Seabreeze, this award-winning custom home, in collaboration with Andrea Burrell Design, has been featured in the Spring 2020 edition of Boulevard Magazine. Our Genoa Bay Custom Home sits on a beautiful oceanfront lot in Maple Bay. The house is positioned high atop a steep slope and involved careful tree clearing and excavation. With three bedrooms and two full bathrooms and a powder room for a total of 2,278 square feet, this well-designed home offers plenty of space.
Interior Design was completed by Andrea Burrell Design, and includes many unique features. The hidden pantry and fridge, ship-lap styling, hallway closet for the master bedroom, and reclaimed vanity are all very impressive. But what can’t be beat are the ocean views from the three-tiered deck.
Photos By: Luc Cardinal
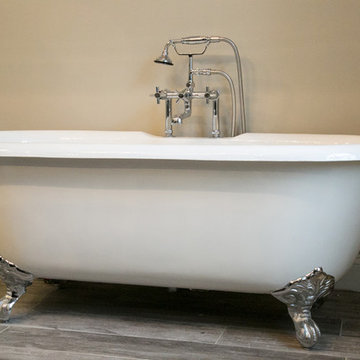
Kim Sokoloff
フィラデルフィアにある高級な小さなエクレクティックスタイルのおしゃれなマスターバスルーム (アンダーカウンター洗面器、家具調キャビネット、黒いキャビネット、大理石の洗面台、猫足バスタブ、コーナー設置型シャワー、一体型トイレ 、黒いタイル、サブウェイタイル、グレーの壁、磁器タイルの床) の写真
フィラデルフィアにある高級な小さなエクレクティックスタイルのおしゃれなマスターバスルーム (アンダーカウンター洗面器、家具調キャビネット、黒いキャビネット、大理石の洗面台、猫足バスタブ、コーナー設置型シャワー、一体型トイレ 、黒いタイル、サブウェイタイル、グレーの壁、磁器タイルの床) の写真
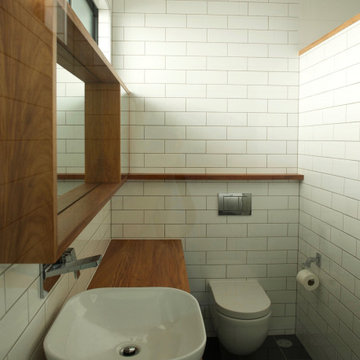
ゴールドコーストにあるモダンスタイルのおしゃれなマスターバスルーム (家具調キャビネット、黒いキャビネット、ドロップイン型浴槽、オープン型シャワー、一体型トイレ 、白いタイル、サブウェイタイル、白い壁、磁器タイルの床、ベッセル式洗面器、木製洗面台、グレーの床、オープンシャワー、造り付け洗面台) の写真
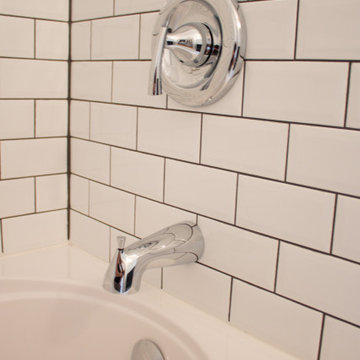
Custom beveled subway tile installed floor to ceiling throughout the entire space with modern finishes that fit extremely well with the 1945 period home. The room was expanded and the plumbing locations were relocated to improve overall flow and function.
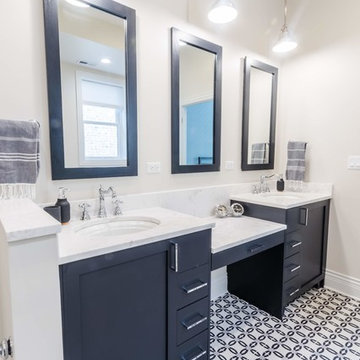
Bathroom remodel in this whole home renovation in Chicago. http://www.habitardesign.com/this-beautiful-chicago-home-renovation-will-make-your-jaw-drop/
-Bathroom cabinetry - Full overlay Simple Shaker Doors with slab drawer front Lacquered - Black Iron 2120-20
-Drawers - Pencil drawer at make-up counter
-Countertop - Calacutta Ivory 24sf
-Toilet - Devonshire Comfort Height Two Piece White
-Sink - Devonshire Undermount white
-Faucet - Rohl Cisal Classic Bath 8 inch, cross handle Chrome
-Free standing tub - Hydro Breanne white
-Tub accessories - Rohl Exposed tub mount, polished chrome
-Shower kit - Hansgrohe Raindancencence Kit/Rohl CRS & Valves/Drain, chrome
-Floor tiles - Athens
-Wall tiles - RMatte White 12 in. x 12 in. x 6 mm Ceramic Octagon Dot Mosaic Tile
-Custom Medicine Cabinet - cabinet - RPLM 2040 BB (2 black), black beveled
-Shower door - ½” clear glass, with polished chrome hardware
-Light - Emery 8" Wide Imperial Silver Mini Pendant #K3584
-Towel bars, tp holder hooks, Kohler Fairfax polished chrome
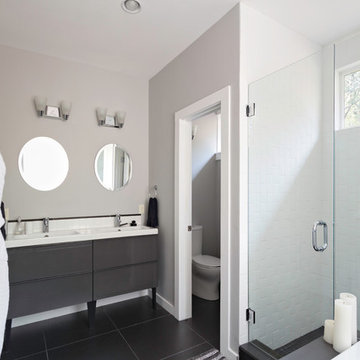
Michael Hsu
オースティンにある中くらいなトランジショナルスタイルのおしゃれな浴室 (一体型シンク、家具調キャビネット、黒いキャビネット、人工大理石カウンター、ドロップイン型浴槽、コーナー設置型シャワー、一体型トイレ 、白いタイル、サブウェイタイル、白い壁、セラミックタイルの床) の写真
オースティンにある中くらいなトランジショナルスタイルのおしゃれな浴室 (一体型シンク、家具調キャビネット、黒いキャビネット、人工大理石カウンター、ドロップイン型浴槽、コーナー設置型シャワー、一体型トイレ 、白いタイル、サブウェイタイル、白い壁、セラミックタイルの床) の写真
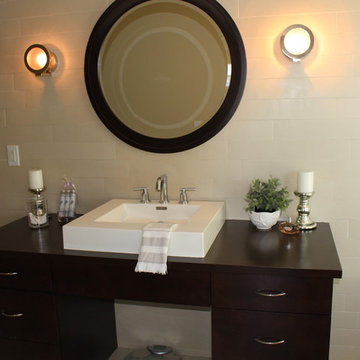
Only the addition of accessories was needed in this incredible master bathroom
ボストンにある低価格の中くらいなビーチスタイルのおしゃれな浴室 (家具調キャビネット、黒いキャビネット、置き型浴槽、アルコーブ型シャワー、一体型トイレ 、白いタイル、サブウェイタイル、白い壁、磁器タイルの床、ベッセル式洗面器、クオーツストーンの洗面台) の写真
ボストンにある低価格の中くらいなビーチスタイルのおしゃれな浴室 (家具調キャビネット、黒いキャビネット、置き型浴槽、アルコーブ型シャワー、一体型トイレ 、白いタイル、サブウェイタイル、白い壁、磁器タイルの床、ベッセル式洗面器、クオーツストーンの洗面台) の写真
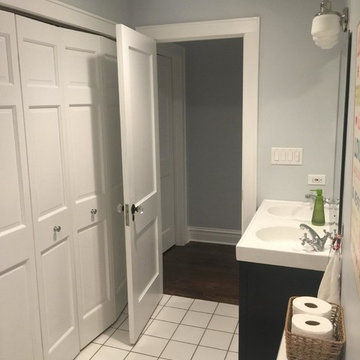
シカゴにある中くらいなおしゃれなバスルーム (浴槽なし) (家具調キャビネット、黒いキャビネット、シャワー付き浴槽 、一体型トイレ 、白いタイル、サブウェイタイル、青い壁、セラミックタイルの床、オーバーカウンターシンク、人工大理石カウンター、白い床、シャワーカーテン、白い洗面カウンター) の写真
浴室・バスルーム (黒いキャビネット、家具調キャビネット、サブウェイタイル、一体型トイレ ) の写真
1