浴室・バスルーム (黒いキャビネット、インセット扉のキャビネット、マルチカラーの壁) の写真
絞り込み:
資材コスト
並び替え:今日の人気順
写真 1〜20 枚目(全 24 枚)
1/4
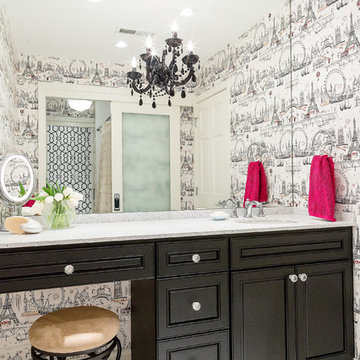
Karissa Van Tassel Photography
The kids shared bathroom is alive with bold black and white papers with hot pink accent on the girl's side. The center bathroom space features the toilet and an oversized tub. The tile in the tub surround is a white embossed animal print. A subtle surprise. Recent travels to Paris inspired the wallpaper selection for the girl's vanity area. Frosted sliding glass doors separate the spaces, allowing light and privacy.
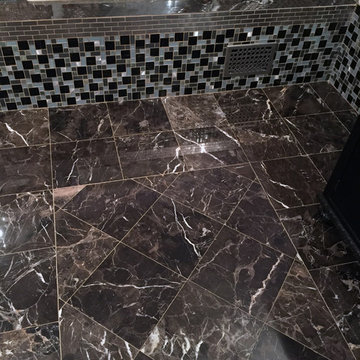
ニューヨークにある広いコンテンポラリースタイルのおしゃれなマスターバスルーム (インセット扉のキャビネット、黒いキャビネット、ドロップイン型浴槽、コーナー設置型シャワー、黒いタイル、青いタイル、グレーのタイル、モザイクタイル、マルチカラーの壁、大理石の床、大理石の洗面台) の写真
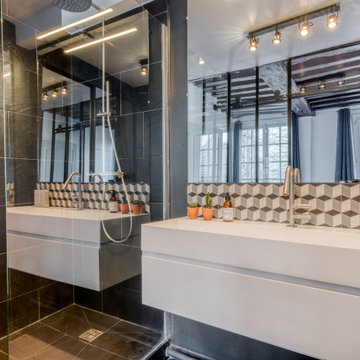
パリにある低価格の中くらいなコンテンポラリースタイルのおしゃれなマスターバスルーム (インセット扉のキャビネット、黒いキャビネット、黒いタイル、スレートタイル、マルチカラーの壁、スレートの床、珪岩の洗面台、黒い床、開き戸のシャワー、白い洗面カウンター) の写真
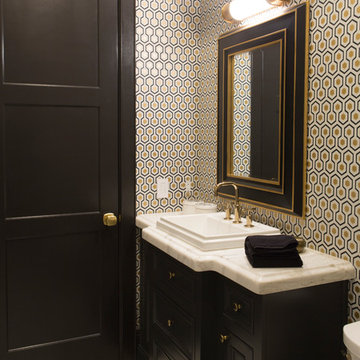
フェニックスにあるトランジショナルスタイルのおしゃれな浴室 (インセット扉のキャビネット、黒いキャビネット、マルチカラーの壁、オーバーカウンターシンク、大理石の洗面台、白い床) の写真
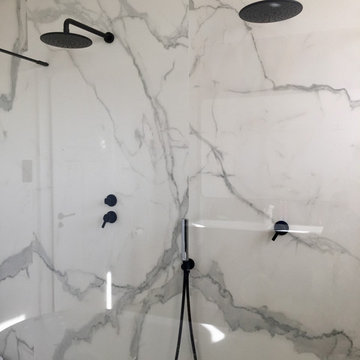
Salle de bains rénovée
ナンシーにある広いコンテンポラリースタイルのおしゃれなマスターバスルーム (インセット扉のキャビネット、黒いキャビネット、ドロップイン型浴槽、バリアフリー、壁掛け式トイレ、モノトーンのタイル、大理石タイル、マルチカラーの壁、木目調タイルの床、横長型シンク、珪岩の洗面台、オープンシャワー、白い洗面カウンター、洗面台2つ、フローティング洗面台、壁紙) の写真
ナンシーにある広いコンテンポラリースタイルのおしゃれなマスターバスルーム (インセット扉のキャビネット、黒いキャビネット、ドロップイン型浴槽、バリアフリー、壁掛け式トイレ、モノトーンのタイル、大理石タイル、マルチカラーの壁、木目調タイルの床、横長型シンク、珪岩の洗面台、オープンシャワー、白い洗面カウンター、洗面台2つ、フローティング洗面台、壁紙) の写真
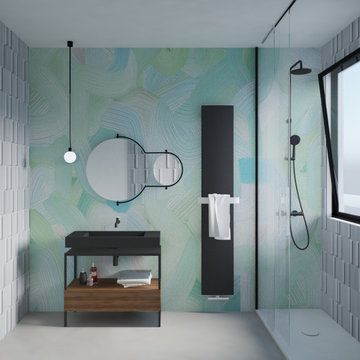
カターニア/パルレモにあるラグジュアリーな小さなコンテンポラリースタイルのおしゃれな浴室 (インセット扉のキャビネット、黒いキャビネット、壁掛け式トイレ、白いタイル、ボーダータイル、マルチカラーの壁、磁器タイルの床、コンソール型シンク、ラミネートカウンター、グレーの床、黒い洗面カウンター、独立型洗面台、折り上げ天井、壁紙) の写真
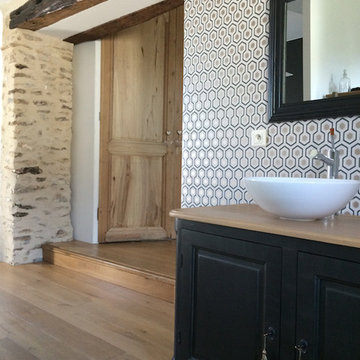
At Ome Déco
パリにある中くらいなモダンスタイルのおしゃれなマスターバスルーム (インセット扉のキャビネット、黒いキャビネット、バリアフリー、マルチカラーのタイル、マルチカラーの壁、淡色無垢フローリング、横長型シンク、木製洗面台、ベージュの床、開き戸のシャワー、ベージュのカウンター) の写真
パリにある中くらいなモダンスタイルのおしゃれなマスターバスルーム (インセット扉のキャビネット、黒いキャビネット、バリアフリー、マルチカラーのタイル、マルチカラーの壁、淡色無垢フローリング、横長型シンク、木製洗面台、ベージュの床、開き戸のシャワー、ベージュのカウンター) の写真
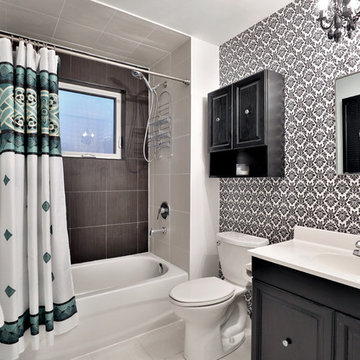
This rear addition was completed to provide additional bedrooms for a growing family. The master bedroom has a walk-in closet with sliding barn door and a ensuite bathroom. Two additional bedrooms provide the additional space required for future family. A family room at the rear of the addition has cathedral ceilings, large 4 panel sliding door and windows above the sliding door to create a lovely sanctuary for the family to enjoy. The exterior of the home has been completely modernized with the use of Maibec and HardiePanel. The home was designed with future consideration for a garage, upgrade the kitchen with adjacent dining room addition.
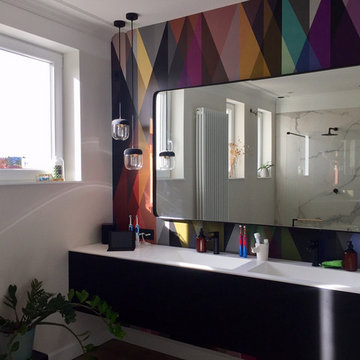
Salle de bains rénovée
ナンシーにある広いコンテンポラリースタイルのおしゃれなマスターバスルーム (インセット扉のキャビネット、黒いキャビネット、ドロップイン型浴槽、バリアフリー、壁掛け式トイレ、モノトーンのタイル、大理石タイル、マルチカラーの壁、木目調タイルの床、横長型シンク、珪岩の洗面台、オープンシャワー、白い洗面カウンター、洗面台2つ、フローティング洗面台、壁紙) の写真
ナンシーにある広いコンテンポラリースタイルのおしゃれなマスターバスルーム (インセット扉のキャビネット、黒いキャビネット、ドロップイン型浴槽、バリアフリー、壁掛け式トイレ、モノトーンのタイル、大理石タイル、マルチカラーの壁、木目調タイルの床、横長型シンク、珪岩の洗面台、オープンシャワー、白い洗面カウンター、洗面台2つ、フローティング洗面台、壁紙) の写真
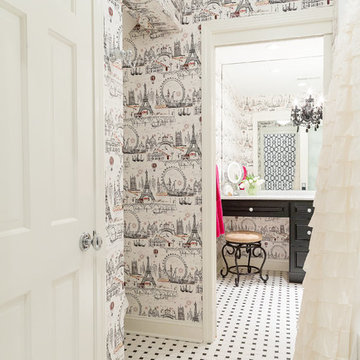
Karissa Van Tassel Photography
The kids shared bathroom is alive with bold black and white papers with hot pink accent on the girl's side. The center bathroom space features the toilet and an oversized tub. The tile in the tub surround is a white embossed animal print. A subtle surprise. Recent travels to Paris inspired the wallpaper selection for the girl's vanity area. Frosted sliding glass doors separate the spaces, allowing light and privacy.
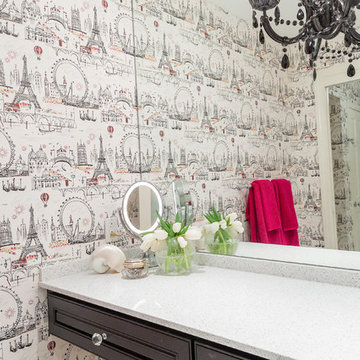
Karissa Van Tassel Photography
The kids shared bathroom is alive with bold black and white papers with hot pink accent on the girl's side. The center bathroom space features the toilet and an oversized tub. The tile in the tub surround is a white embossed animal print. A subtle surprise. Recent travels to Paris inspired the wallpaper selection for the girl's vanity area. Frosted sliding glass doors separate the spaces, allowing light and privacy.
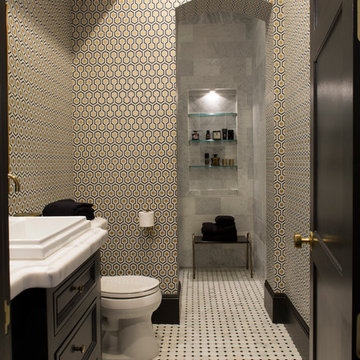
フェニックスにあるトランジショナルスタイルのおしゃれな浴室 (インセット扉のキャビネット、黒いキャビネット、マルチカラーの壁、オーバーカウンターシンク、大理石の洗面台、白い床) の写真
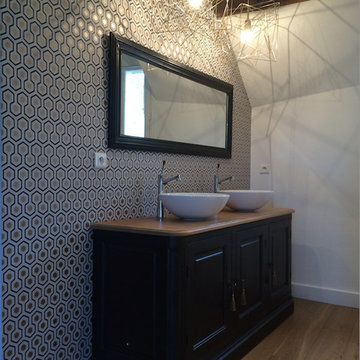
At Ome Déco
パリにある中くらいなモダンスタイルのおしゃれなマスターバスルーム (インセット扉のキャビネット、黒いキャビネット、バリアフリー、マルチカラーのタイル、マルチカラーの壁、淡色無垢フローリング、横長型シンク、木製洗面台、ベージュの床、開き戸のシャワー、ベージュのカウンター) の写真
パリにある中くらいなモダンスタイルのおしゃれなマスターバスルーム (インセット扉のキャビネット、黒いキャビネット、バリアフリー、マルチカラーのタイル、マルチカラーの壁、淡色無垢フローリング、横長型シンク、木製洗面台、ベージュの床、開き戸のシャワー、ベージュのカウンター) の写真
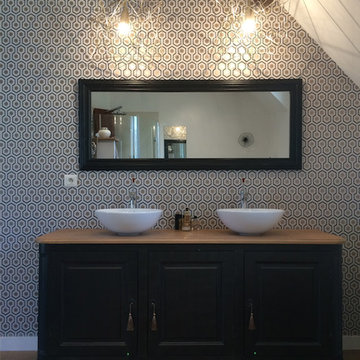
At Ome Déco
パリにある中くらいなモダンスタイルのおしゃれなマスターバスルーム (インセット扉のキャビネット、黒いキャビネット、バリアフリー、マルチカラーのタイル、マルチカラーの壁、淡色無垢フローリング、横長型シンク、木製洗面台、ベージュの床、開き戸のシャワー、ベージュのカウンター) の写真
パリにある中くらいなモダンスタイルのおしゃれなマスターバスルーム (インセット扉のキャビネット、黒いキャビネット、バリアフリー、マルチカラーのタイル、マルチカラーの壁、淡色無垢フローリング、横長型シンク、木製洗面台、ベージュの床、開き戸のシャワー、ベージュのカウンター) の写真
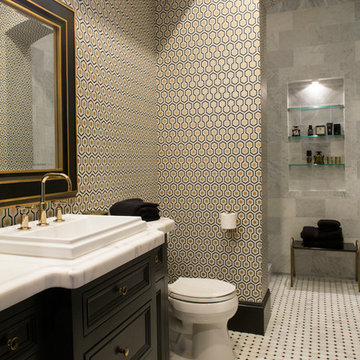
フェニックスにあるトランジショナルスタイルのおしゃれな浴室 (インセット扉のキャビネット、黒いキャビネット、マルチカラーの壁、オーバーカウンターシンク、大理石の洗面台、白い床) の写真
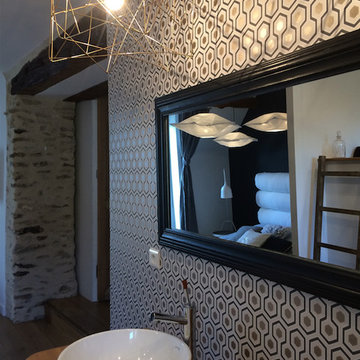
At Ome Déco
パリにある中くらいなモダンスタイルのおしゃれなマスターバスルーム (インセット扉のキャビネット、黒いキャビネット、バリアフリー、マルチカラーのタイル、マルチカラーの壁、淡色無垢フローリング、横長型シンク、木製洗面台、ベージュの床、開き戸のシャワー、ベージュのカウンター) の写真
パリにある中くらいなモダンスタイルのおしゃれなマスターバスルーム (インセット扉のキャビネット、黒いキャビネット、バリアフリー、マルチカラーのタイル、マルチカラーの壁、淡色無垢フローリング、横長型シンク、木製洗面台、ベージュの床、開き戸のシャワー、ベージュのカウンター) の写真
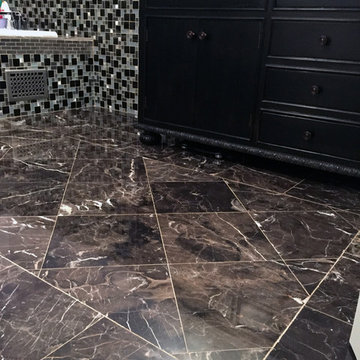
ニューヨークにある広いコンテンポラリースタイルのおしゃれなマスターバスルーム (インセット扉のキャビネット、黒いキャビネット、ドロップイン型浴槽、コーナー設置型シャワー、黒いタイル、青いタイル、グレーのタイル、モザイクタイル、マルチカラーの壁、大理石の床、大理石の洗面台) の写真
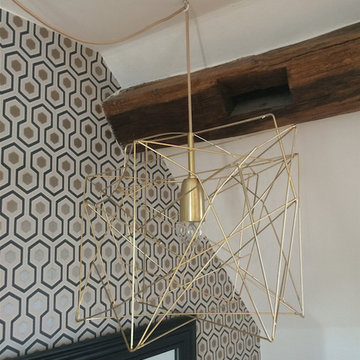
At Ome Déco
パリにある中くらいなモダンスタイルのおしゃれなマスターバスルーム (インセット扉のキャビネット、黒いキャビネット、バリアフリー、マルチカラーのタイル、マルチカラーの壁、淡色無垢フローリング、横長型シンク、木製洗面台、ベージュの床、開き戸のシャワー、ベージュのカウンター) の写真
パリにある中くらいなモダンスタイルのおしゃれなマスターバスルーム (インセット扉のキャビネット、黒いキャビネット、バリアフリー、マルチカラーのタイル、マルチカラーの壁、淡色無垢フローリング、横長型シンク、木製洗面台、ベージュの床、開き戸のシャワー、ベージュのカウンター) の写真
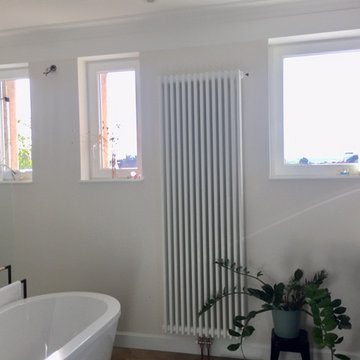
Salle de bains rénovée
ナンシーにある広いコンテンポラリースタイルのおしゃれなマスターバスルーム (インセット扉のキャビネット、黒いキャビネット、ドロップイン型浴槽、バリアフリー、壁掛け式トイレ、モノトーンのタイル、大理石タイル、マルチカラーの壁、木目調タイルの床、横長型シンク、珪岩の洗面台、オープンシャワー、白い洗面カウンター、洗面台2つ、フローティング洗面台、壁紙) の写真
ナンシーにある広いコンテンポラリースタイルのおしゃれなマスターバスルーム (インセット扉のキャビネット、黒いキャビネット、ドロップイン型浴槽、バリアフリー、壁掛け式トイレ、モノトーンのタイル、大理石タイル、マルチカラーの壁、木目調タイルの床、横長型シンク、珪岩の洗面台、オープンシャワー、白い洗面カウンター、洗面台2つ、フローティング洗面台、壁紙) の写真
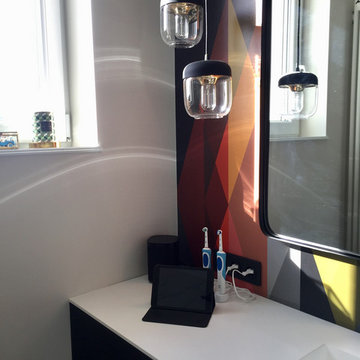
Salle de bains rénovée
ナンシーにある広いコンテンポラリースタイルのおしゃれなマスターバスルーム (インセット扉のキャビネット、黒いキャビネット、ドロップイン型浴槽、バリアフリー、壁掛け式トイレ、モノトーンのタイル、大理石タイル、マルチカラーの壁、木目調タイルの床、横長型シンク、珪岩の洗面台、オープンシャワー、白い洗面カウンター、洗面台2つ、フローティング洗面台、壁紙) の写真
ナンシーにある広いコンテンポラリースタイルのおしゃれなマスターバスルーム (インセット扉のキャビネット、黒いキャビネット、ドロップイン型浴槽、バリアフリー、壁掛け式トイレ、モノトーンのタイル、大理石タイル、マルチカラーの壁、木目調タイルの床、横長型シンク、珪岩の洗面台、オープンシャワー、白い洗面カウンター、洗面台2つ、フローティング洗面台、壁紙) の写真
浴室・バスルーム (黒いキャビネット、インセット扉のキャビネット、マルチカラーの壁) の写真
1