グレーの、木目調の浴室・バスルーム (黒いキャビネット、白いキャビネット、緑の壁) の写真
絞り込み:
資材コスト
並び替え:今日の人気順
写真 1〜20 枚目(全 1,034 枚)
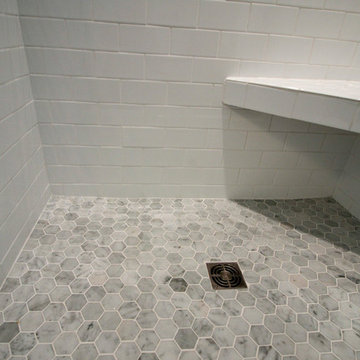
他の地域にある小さなモダンスタイルのおしゃれなバスルーム (浴槽なし) (白いキャビネット、クオーツストーンの洗面台、アルコーブ型シャワー、白いタイル、セラミックタイル、緑の壁、無垢フローリング) の写真
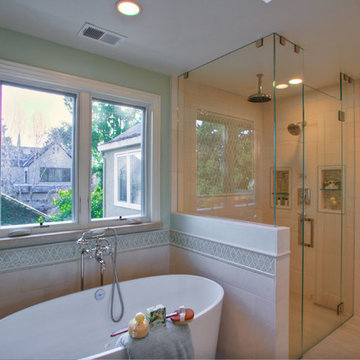
Limestone tile with glass tile accent. Limestone countertop. Polished Nickel fixtures and cabinet hardware.
サンフランシスコにある高級な広いトランジショナルスタイルのおしゃれなマスターバスルーム (アンダーカウンター洗面器、インセット扉のキャビネット、白いキャビネット、ライムストーンの洗面台、置き型浴槽、バリアフリー、一体型トイレ 、ベージュのタイル、ガラスタイル、緑の壁、セラミックタイルの床) の写真
サンフランシスコにある高級な広いトランジショナルスタイルのおしゃれなマスターバスルーム (アンダーカウンター洗面器、インセット扉のキャビネット、白いキャビネット、ライムストーンの洗面台、置き型浴槽、バリアフリー、一体型トイレ 、ベージュのタイル、ガラスタイル、緑の壁、セラミックタイルの床) の写真
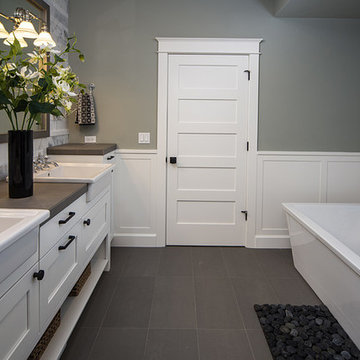
他の地域にあるトランジショナルスタイルのおしゃれなマスターバスルーム (一体型シンク、落し込みパネル扉のキャビネット、白いキャビネット、タイルの洗面台、バリアフリー、グレーのタイル、磁器タイル、緑の壁、セラミックタイルの床) の写真
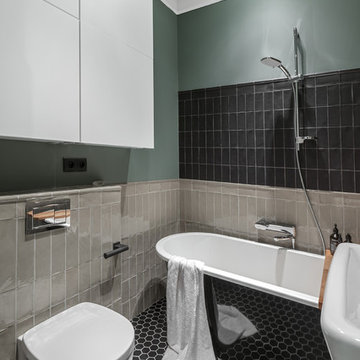
Alexandra Dermont
他の地域にあるコンテンポラリースタイルのおしゃれな浴室 (フラットパネル扉のキャビネット、白いキャビネット、置き型浴槽、シャワー付き浴槽 、壁掛け式トイレ、ベージュのタイル、緑の壁) の写真
他の地域にあるコンテンポラリースタイルのおしゃれな浴室 (フラットパネル扉のキャビネット、白いキャビネット、置き型浴槽、シャワー付き浴槽 、壁掛け式トイレ、ベージュのタイル、緑の壁) の写真
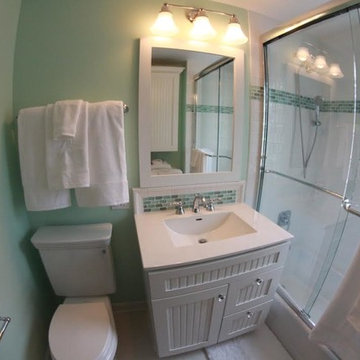
This bright and cheery kid's bathroom has come a long way from the original dark and boring bathroom. Incorporating a tumbled glass mosaic that resembles sea glass, added a touch of whimsy. Additional storage was essential for a shared bathroom. A porcelain countertop with integral sink makes for easy cleaning. Recessed can lighting provides plenty of general lighting and a light bar above the sink add great additional task lighting. Octagon and dot floor tile and subway tile helps lend itself to the traditional style home. Vanity by Dura Supreme Cabinetry.
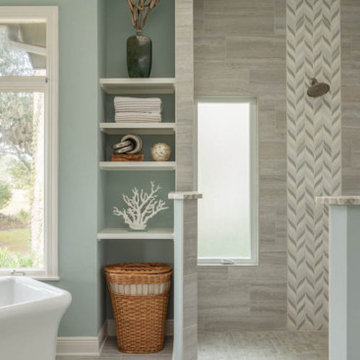
アトランタにある広いビーチスタイルのおしゃれなマスターバスルーム (落し込みパネル扉のキャビネット、白いキャビネット、置き型浴槽、オープン型シャワー、ベージュのタイル、石タイル、緑の壁、アンダーカウンター洗面器、オープンシャワー、マルチカラーの洗面カウンター) の写真
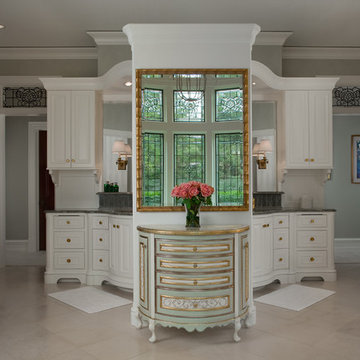
Old World elegance meets modern ease in the beautiful custom-built home. Distinctive exterior details include European stone, classic columns and traditional turrets. Inside, convenience reigns, from the large circular foyer and welcoming great room to the dramatic lake room that makes the most of the stunning waterfront site. Other first-floor highlights include circular family and dining rooms, a large open kitchen, and a spacious and private master suite. The second floor features three additional bedrooms as well as an upper level guest suite with separate living, dining and kitchen area. The lower level is all about fun, with a games and billiards room, family theater, exercise and crafts area.
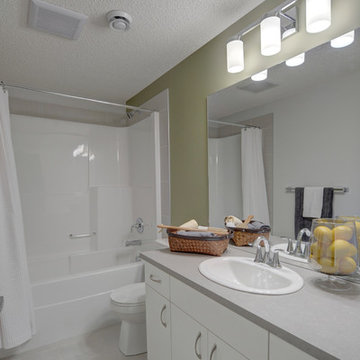
エドモントンにある中くらいなトランジショナルスタイルのおしゃれな子供用バスルーム (オーバーカウンターシンク、フラットパネル扉のキャビネット、白いキャビネット、アルコーブ型浴槽、アルコーブ型シャワー、一体型トイレ 、グレーのタイル、セラミックタイル、セラミックタイルの床、緑の壁) の写真

Huntsmore handled the complete design and build of this bathroom extension in Brook Green, W14. Planning permission was gained for the new rear extension at first-floor level. Huntsmore then managed the interior design process, specifying all finishing details. The client wanted to pursue an industrial style with soft accents of pinkThe proposed room was small, so a number of bespoke items were selected to make the most of the space. To compliment the large format concrete effect tiles, this concrete sink was specially made by Warrington & Rose. This met the client's exacting requirements, with a deep basin area for washing and extra counter space either side to keep everyday toiletries and luxury soapsBespoke cabinetry was also built by Huntsmore with a reeded finish to soften the industrial concrete. A tall unit was built to act as bathroom storage, and a vanity unit created to complement the concrete sink. The joinery was finished in Mylands' 'Rose Theatre' paintThe industrial theme was further continued with Crittall-style steel bathroom screen and doors entering the bathroom. The black steel works well with the pink and grey concrete accents through the bathroom. Finally, to soften the concrete throughout the scheme, the client requested a reindeer moss living wall. This is a natural moss, and draws in moisture and humidity as well as softening the room.
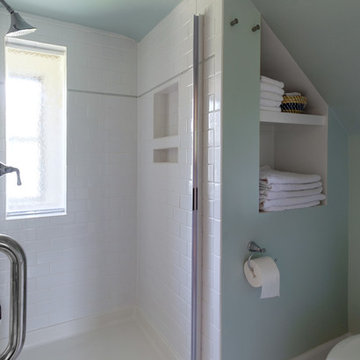
New guest bathroom in existing attic space
Michael S. Koryta
ボルチモアにあるお手頃価格の中くらいなミッドセンチュリースタイルのおしゃれなバスルーム (浴槽なし) (フラットパネル扉のキャビネット、白いキャビネット、アルコーブ型シャワー、緑の壁、セラミックタイルの床、白い床、開き戸のシャワー、白いタイル、磁器タイル、オーバーカウンターシンク) の写真
ボルチモアにあるお手頃価格の中くらいなミッドセンチュリースタイルのおしゃれなバスルーム (浴槽なし) (フラットパネル扉のキャビネット、白いキャビネット、アルコーブ型シャワー、緑の壁、セラミックタイルの床、白い床、開き戸のシャワー、白いタイル、磁器タイル、オーバーカウンターシンク) の写真
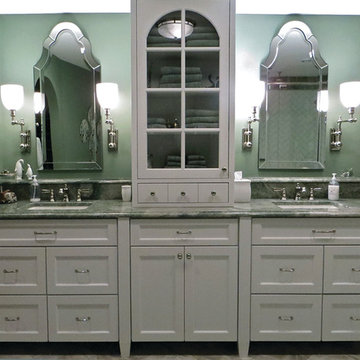
This elegant bathroom involved a fair amount of detailed planning to make many of it's features work out well. The vanity is extra deep at 24" which helped with accommodating drawers under the sink. Trying to fit is the vanity ledge detail along with the faucet, sink and healthy overhang left very little wiggle room for error but it all worked out beautifully and now that it's in place, no one would realize the effort that went into preparing and planning it. The tower in between the two vanity sinks houses the outlets making them much more discreet than if they were on the mirror wall.
The original bath had a closed shower. My goal was to open this up allowing for much more natural light in the shower. The half wall also provides a generous recessed soap box. The wall opposite the half wall accommodates a wall to wall granite bench.
The overall calming colors are soft green-blue, white and a bit of amber. The play on textures and sheens are quite elegant.
Photo by Sandra J. Curtis, ASID
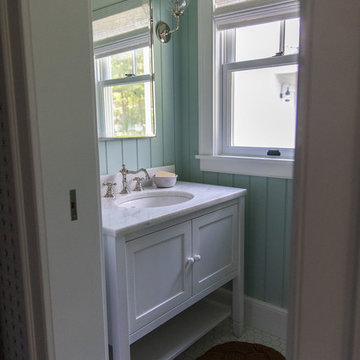
バーリントンにある小さなカントリー風のおしゃれなバスルーム (浴槽なし) (シェーカースタイル扉のキャビネット、白いキャビネット、緑の壁、磁器タイルの床、アンダーカウンター洗面器、大理石の洗面台、白い床、白い洗面カウンター) の写真

ボルチモアにあるお手頃価格の中くらいなトランジショナルスタイルのおしゃれなマスターバスルーム (落し込みパネル扉のキャビネット、白いキャビネット、アルコーブ型浴槽、シャワー付き浴槽 、分離型トイレ、白いタイル、グレーのタイル、マルチカラーのタイル、石タイル、緑の壁、大理石の床、アンダーカウンター洗面器、大理石の洗面台、グレーの床、白い洗面カウンター、ニッチ、洗面台2つ、造り付け洗面台) の写真
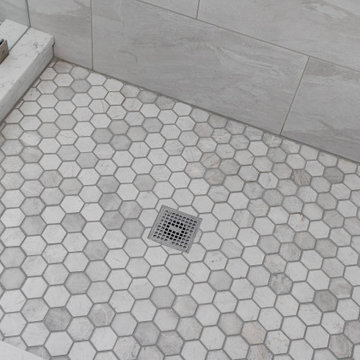
Designed by Dave Wilhide of Reico Kitchen & Bath in Woodbridge, VA in collaboration with Professional Home Improvements, this bathroom remodel features a transitional style inspired bathroom design. The bathroom cabinets are Merillat Classic in the Glenrock door style in a Cotton finish. The bathroom vanity top is a MSI Carrera Lumos quartz countertop. The bathroom also includes Meram Blanc Carrara tile for the shower floor, baseboard and tub wall tile; Seta shower wall tile; and Home Choice Ash floor tile.
“I am not one to like change. So when we decided to completely remodel our bathroom, it was a challenge,” said the client. “There are just so many options and it is easy to become overwhelmed. That is why we chose Reico to help. My designer, Dave, was extremely patient and helpful during the entire process. We love our new bathroom and we couldn’t be more pleased!”
Photos courtesy of BTW Images LLC.

ハンブルクにあるお手頃価格の中くらいなミッドセンチュリースタイルのおしゃれな浴室 (落し込みパネル扉のキャビネット、黒いキャビネット、緑のタイル、石タイル、緑の壁、セラミックタイルの床、一体型シンク、ガラスの洗面台、緑の床、黒い洗面カウンター、洗面台1つ、壁紙) の写真
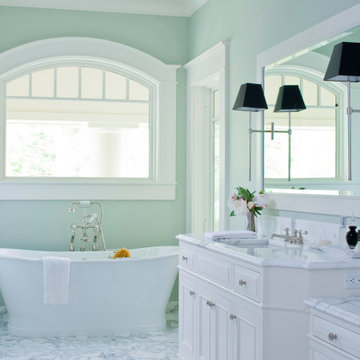
他の地域にあるトラディショナルスタイルのおしゃれな浴室 (落し込みパネル扉のキャビネット、白いキャビネット、置き型浴槽、緑の壁、アンダーカウンター洗面器、グレーの床、白い洗面カウンター) の写真
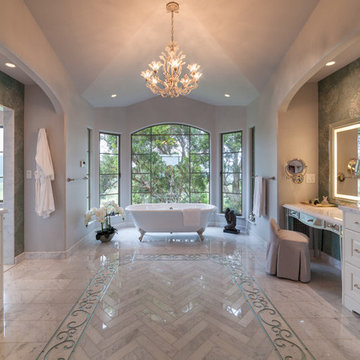
Augie Salbosa
ハワイにある広い地中海スタイルのおしゃれなマスターバスルーム (レイズドパネル扉のキャビネット、白いキャビネット、緑の壁、アンダーカウンター洗面器、猫足バスタブ、大理石の床、グレーの床、グレーの洗面カウンター) の写真
ハワイにある広い地中海スタイルのおしゃれなマスターバスルーム (レイズドパネル扉のキャビネット、白いキャビネット、緑の壁、アンダーカウンター洗面器、猫足バスタブ、大理石の床、グレーの床、グレーの洗面カウンター) の写真
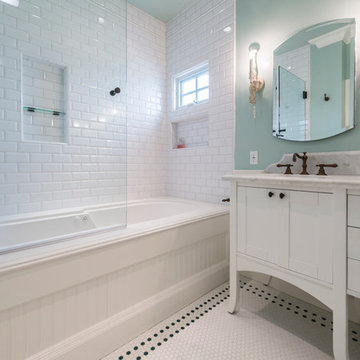
ロサンゼルスにある高級な中くらいなビーチスタイルのおしゃれなバスルーム (浴槽なし) (家具調キャビネット、白いキャビネット、アルコーブ型浴槽、シャワー付き浴槽 、白いタイル、サブウェイタイル、緑の壁、モザイクタイル、アンダーカウンター洗面器、大理石の洗面台、白い床、オープンシャワー、白い洗面カウンター) の写真
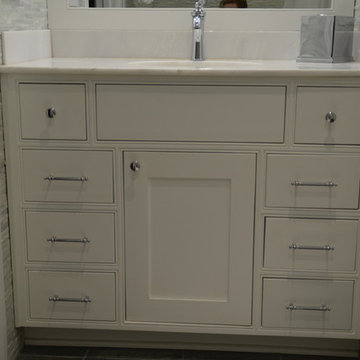
ジャクソンビルにある高級な小さなトラディショナルスタイルのおしゃれな子供用バスルーム (アンダーカウンター洗面器、インセット扉のキャビネット、白いキャビネット、大理石の洗面台、アルコーブ型浴槽、シャワー付き浴槽 、一体型トイレ 、緑のタイル、石タイル、緑の壁、スレートの床) の写真

Both the master bath and the guest bath were in dire need of a remodel. The guest bath was a much simpler project, basically replacing what was there in the same location with upgraded cabinets, tile, fittings fixtures and lighting. The most dramatic feature is the patterned floor tile and the navy blue painted ship lap wall behind the vanity.
The master was another project. First, we enlarged the bathroom and an adjacent closet by straightening out the walls across the entire length of the bedroom. This gave us the space to create a lovely bathroom complete with a double bowl sink, medicine cabinet, wash let toilet and a beautiful shower.
グレーの、木目調の浴室・バスルーム (黒いキャビネット、白いキャビネット、緑の壁) の写真
1