浴室・バスルーム (黒いキャビネット、赤いキャビネット、モノトーンのタイル) の写真
絞り込み:
資材コスト
並び替え:今日の人気順
写真 1〜20 枚目(全 1,505 枚)
1/4

We were engaged to create luxurious and elegant bathrooms and powder rooms for this stunning apartment at Birchgrove. We used calacatta satin large format porcelain tiles on the floor and walls exuding elegance. Stunning oval recessed shaving cabinets and dark custom vanities provided all the storage our clients requested. Recessed towels, niches, stone baths, brushed nickel tapware, sensor lighting and heated floors emanated opulent luxury. Our client's were delighted with all their bathrooms.

BLACK AND WHITE LUXURY MODERN MARBLE BATHROOM WITH SPA LIKE FEATURES, INCLUDING BLACK MARBLE FLOOR, FREE-STANDING BATHTUB AND AN ALCOVE SHOWER.
ニューヨークにあるラグジュアリーな広いモダンスタイルのおしゃれなマスターバスルーム (シェーカースタイル扉のキャビネット、黒いキャビネット、置き型浴槽、アルコーブ型シャワー、一体型トイレ 、モノトーンのタイル、白い壁、大理石の床、コンソール型シンク、珪岩の洗面台、黒い床、開き戸のシャワー、黒い洗面カウンター、ニッチ、洗面台1つ、造り付け洗面台、三角天井、パネル壁) の写真
ニューヨークにあるラグジュアリーな広いモダンスタイルのおしゃれなマスターバスルーム (シェーカースタイル扉のキャビネット、黒いキャビネット、置き型浴槽、アルコーブ型シャワー、一体型トイレ 、モノトーンのタイル、白い壁、大理石の床、コンソール型シンク、珪岩の洗面台、黒い床、開き戸のシャワー、黒い洗面カウンター、ニッチ、洗面台1つ、造り付け洗面台、三角天井、パネル壁) の写真
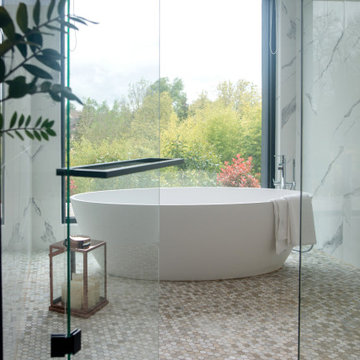
L’envie d’avoir une suite digne des grands hôtels tout en restant chez soi ! Voici la mission que nous ont confié nos clients. Leur souhait : un espace inédit, sur-mesure et fonctionnel.
L’architecte en charge de la création de l’extension et les clients nous ont donné carte blanche pour aménager son intérieur !
Nous avons donc pensé et créé ce nouvel espace comme une suite à l’hôtel, comprenant chambre, salle de bain, dressing, salon, sans oublier un coin bureau et un minibar ! Pas de cloison pour délimiter les espaces mais un meuble séparatif qui vient naturellement réunir et répartir les différentes fonctions de la suite. Placé au centre de la pièce, on circule autour de ce meuble qui comprend le dressing côté salle de bain, la tête de lit et l’espace bureau côté chambre et salon, sur les côtés le minibar et 2 portes coulissantes se dissimulent dans le meuble pour pouvoir isoler si on le souhaite l’espace dressing – salle de bain de l’espace chambre – salon. Dans la chambre un joli papier peint vient accentuer l’effet cocooning afin de bien délimiter le coin nuit du coin salon.
L’alliance du noir & du blanc, le choix des matériaux de qualité crée un style élégant, contemporain et intemporel à cette suite ; au sol le parquet réchauffe l’ambiance quant à la vue exceptionnelle sur le jardin elle fait rentrer la nature et les couleurs dans la suite et sublime l’ensemble.

Black and white can never make a comeback, because it's always around. Such a classic combo that never gets old and we had lots of fun creating a fun and functional space in this jack and jill bathroom. Used by one of the client's sons as well as being the bathroom for overnight guests, this space needed to not only have enough foot space for two, but be "cool" enough for a teenage boy to appreciate and show off to his friends.
The vanity cabinet is a freestanding unit from WW Woods Shiloh collection in their Black paint color. A simple inset door style - Aspen - keeps it looking clean while really making it a furniture look. All of the tile is marble and sourced from Daltile, in Carrara White and Nero Marquina (black). The accent wall is the 6" hex black/white blend. All of the plumbing fixtures and hardware are from the Brizo Litze collection in a Luxe Gold finish. Countertop is Caesarstone Blizzard 3cm quartz.

ニューヨークにある高級な中くらいなコンテンポラリースタイルのおしゃれなバスルーム (浴槽なし) (フラットパネル扉のキャビネット、黒いキャビネット、アルコーブ型シャワー、一体型トイレ 、ベージュのタイル、黒いタイル、モノトーンのタイル、白いタイル、磁器タイル、ベージュの壁、一体型シンク、人工大理石カウンター、ライムストーンの床、開き戸のシャワー) の写真

サンディエゴにある高級な広いモダンスタイルのおしゃれなマスターバスルーム (フラットパネル扉のキャビネット、黒いキャビネット、コーナー設置型シャワー、モノトーンのタイル、モザイクタイル、白い壁、アンダーカウンター洗面器、大理石の洗面台、大理石の床) の写真

FLOOR TILE: Artisan "Winchester in Charcoal Ask 200x200 (Beaumont Tiles) WALL TILES: RAL-9016 White Matt 300x100 & RAL-0001500 Black Matt (Italia Ceramics) VANITY: Thermolaminate - Oberon/Emo Profile in Black Matt (Custom) BENCHTOP: 20mm Solid Surface in Rain Cloud (Corian) BATH: Decina Shenseki Rect Bath 1400 (Routleys)
MIRROR / KNOBS / TAPWARE / WALL LIGHTS - Client Supplied. Phil Handforth Architectural Photography

ケルンにある中くらいなコンテンポラリースタイルのおしゃれなマスターバスルーム (コーナー設置型シャワー、壁掛け式トイレ、白い壁、アンダーカウンター洗面器、フラットパネル扉のキャビネット、黒いキャビネット、モノトーンのタイル、磁器タイル、セラミックタイルの床、引戸のシャワー、シャワーベンチ) の写真
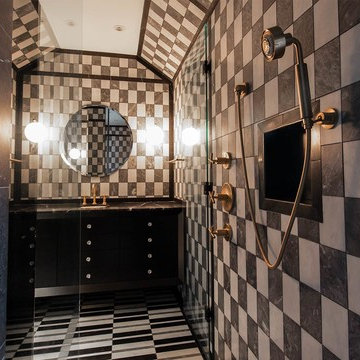
トロントにある高級な中くらいなトランジショナルスタイルのおしゃれなマスターバスルーム (落し込みパネル扉のキャビネット、黒いキャビネット、アンダーマウント型浴槽、オープン型シャワー、一体型トイレ 、モノトーンのタイル、石スラブタイル、大理石の床、アンダーカウンター洗面器、大理石の洗面台) の写真

ロサンゼルスにあるトランジショナルスタイルのおしゃれな浴室 (シェーカースタイル扉のキャビネット、黒いキャビネット、アルコーブ型浴槽、シャワー付き浴槽 、モノトーンのタイル、白いタイル、白い壁、アンダーカウンター洗面器) の写真

フェニックスにある高級な中くらいなトランジショナルスタイルのおしゃれなマスターバスルーム (オープンシェルフ、黒いキャビネット、オープン型シャワー、分離型トイレ、モノトーンのタイル、サブウェイタイル、黒い壁、モザイクタイル、アンダーカウンター洗面器、クオーツストーンの洗面台) の写真

チャールストンにある巨大なモダンスタイルのおしゃれなマスターバスルーム (フラットパネル扉のキャビネット、黒いキャビネット、ダブルシャワー、分離型トイレ、モノトーンのタイル、磁器タイル、白い壁、磁器タイルの床、アンダーカウンター洗面器、クオーツストーンの洗面台、白い床、オープンシャワー、白い洗面カウンター、シャワーベンチ、洗面台2つ、フローティング洗面台) の写真

This white and black powder bathroom is accented with a decorative porcelain tile wall set in a straight stack to create a chevron pattern. The tile wall is the feature of this compact space. Installing the tiles from floor to ceiling draws the eye up to the high ceilings. This floating vanity has black painted cabinets with white quartz countertops. This powder bathroom now packs a punch.
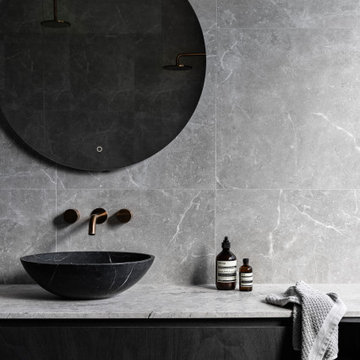
シドニーにある高級な広いモダンスタイルのおしゃれなマスターバスルーム (黒いキャビネット、ダブルシャワー、モノトーンのタイル、大理石の洗面台、黒い洗面カウンター、洗面台1つ、造り付け洗面台) の写真

This en-suite was part of our clients bedroom makeover. We wanted to create a bright and visually impactful space. We selected a monochrome scheme with fully tiled marble effect tiles. We added matt black accessories and taps.
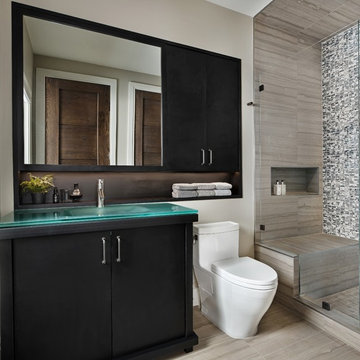
Beth Singer Photographer.
デトロイトにあるコンテンポラリースタイルのおしゃれな浴室 (フラットパネル扉のキャビネット、黒いキャビネット、アルコーブ型シャワー、モノトーンのタイル、グレーのタイル、ベージュの壁、一体型シンク、ガラスの洗面台、グレーの床) の写真
デトロイトにあるコンテンポラリースタイルのおしゃれな浴室 (フラットパネル扉のキャビネット、黒いキャビネット、アルコーブ型シャワー、モノトーンのタイル、グレーのタイル、ベージュの壁、一体型シンク、ガラスの洗面台、グレーの床) の写真
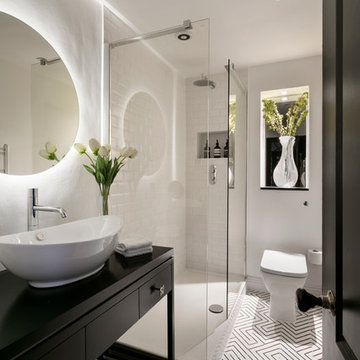
ロンドンにあるトランジショナルスタイルのおしゃれな浴室 (黒いキャビネット、一体型トイレ 、モノトーンのタイル、白い壁、ベッセル式洗面器、マルチカラーの床、オープンシャワー、黒い洗面カウンター、フラットパネル扉のキャビネット) の写真
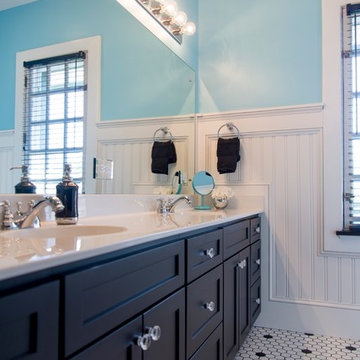
他の地域にある高級な広いシャビーシック調のおしゃれなマスターバスルーム (シェーカースタイル扉のキャビネット、黒いキャビネット、アルコーブ型浴槽、シャワー付き浴槽 、モノトーンのタイル、磁器タイル、青い壁、磁器タイルの床、一体型シンク、クオーツストーンの洗面台) の写真

タンパにある高級な広いトランジショナルスタイルのおしゃれなマスターバスルーム (落し込みパネル扉のキャビネット、黒いキャビネット、置き型浴槽、アルコーブ型シャワー、一体型トイレ 、ベージュのタイル、黒いタイル、モノトーンのタイル、茶色いタイル、グレーのタイル、マルチカラーのタイル、白いタイル、モザイクタイル、ベージュの壁、トラバーチンの床、アンダーカウンター洗面器、御影石の洗面台) の写真

Project completed by Reka Jemmott, Jemm Interiors desgn firm, which serves Sandy Springs, Alpharetta, Johns Creek, Buckhead, Cumming, Roswell, Brookhaven and Atlanta areas.
浴室・バスルーム (黒いキャビネット、赤いキャビネット、モノトーンのタイル) の写真
1