浴室・バスルーム (ベージュのキャビネット、ダブルシャワー、石タイル、磁器タイル) の写真
絞り込み:
資材コスト
並び替え:今日の人気順
写真 1〜20 枚目(全 175 枚)
1/5
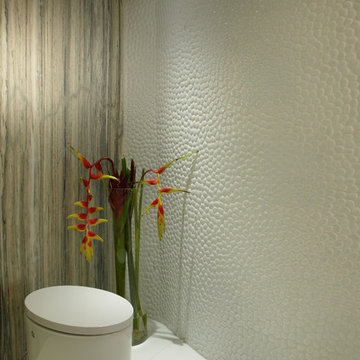
J Design Group
The Interior Design of your Bathroom is a very important part of your home dream project.
There are many ways to bring a small or large bathroom space to one of the most pleasant and beautiful important areas in your daily life.
You can go over some of our award winner bathroom pictures and see all different projects created with most exclusive products available today.
Your friendly Interior design firm in Miami at your service.
Contemporary - Modern Interior designs.
Top Interior Design Firm in Miami – Coral Gables.
Bathroom,
Bathrooms,
House Interior Designer,
House Interior Designers,
Home Interior Designer,
Home Interior Designers,
Residential Interior Designer,
Residential Interior Designers,
Modern Interior Designers,
Miami Beach Designers,
Best Miami Interior Designers,
Miami Beach Interiors,
Luxurious Design in Miami,
Top designers,
Deco Miami,
Luxury interiors,
Miami modern,
Interior Designer Miami,
Contemporary Interior Designers,
Coco Plum Interior Designers,
Miami Interior Designer,
Sunny Isles Interior Designers,
Pinecrest Interior Designers,
Interior Designers Miami,
J Design Group interiors,
South Florida designers,
Best Miami Designers,
Miami interiors,
Miami décor,
Miami Beach Luxury Interiors,
Miami Interior Design,
Miami Interior Design Firms,
Beach front,
Top Interior Designers,
top décor,
Top Miami Decorators,
Miami luxury condos,
Top Miami Interior Decorators,
Top Miami Interior Designers,
Modern Designers in Miami,
modern interiors,
Modern,
Pent house design,
white interiors,
Miami, South Miami, Miami Beach, South Beach, Williams Island, Sunny Isles, Surfside, Fisher Island, Aventura, Brickell, Brickell Key, Key Biscayne, Coral Gables, CocoPlum, Coconut Grove, Pinecrest, Miami Design District, Golden Beach, Downtown Miami, Miami Interior Designers, Miami Interior Designer, Interior Designers Miami, Modern Interior Designers, Modern Interior Designer, Modern interior decorators, Contemporary Interior Designers, Interior decorators, Interior decorator, Interior designer, Interior designers, Luxury, modern, best, unique, real estate, decor
J Design Group – Miami Interior Design Firm – Modern – Contemporary
Contact us: (305) 444-4611
www.JDesignGroup.com

Master bathroom with heated tile floors, double vanities, separate toilet room and large two-person shower with glass door and wall-to-wall niche with coordinated accent tile.
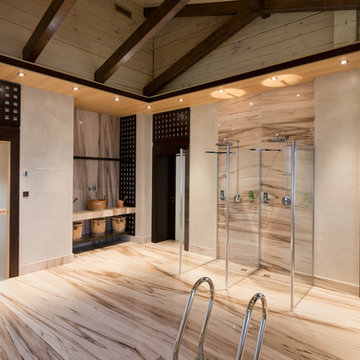
モスクワにあるコンテンポラリースタイルのおしゃれなマスターバスルーム (ベージュのキャビネット、アルコーブ型浴槽、ダブルシャワー、一体型トイレ 、ベージュのタイル、磁器タイル、白い壁、大理石の床、コンソール型シンク、大理石の洗面台) の写真
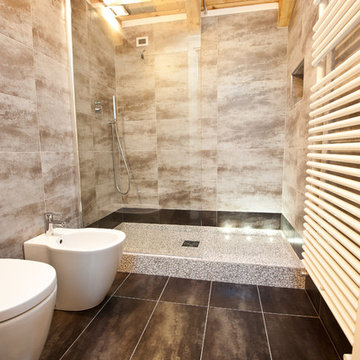
Foto di Alessandro Piras
ミラノにある高級な中くらいなモダンスタイルのおしゃれなバスルーム (浴槽なし) (ベージュのキャビネット、ダブルシャワー、分離型トイレ、グレーのタイル、磁器タイル、グレーの壁、磁器タイルの床、ベッセル式洗面器、木製洗面台) の写真
ミラノにある高級な中くらいなモダンスタイルのおしゃれなバスルーム (浴槽なし) (ベージュのキャビネット、ダブルシャワー、分離型トイレ、グレーのタイル、磁器タイル、グレーの壁、磁器タイルの床、ベッセル式洗面器、木製洗面台) の写真
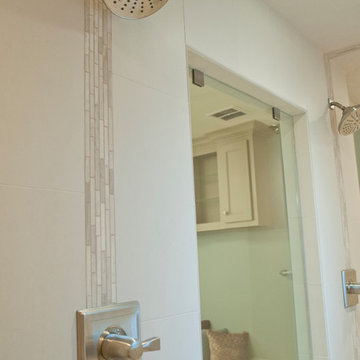
Master bath at Brookmere. Freestanding Barclay acrylic tub, Delta Dryden plumbing fixtures, Emser Pietre Del Nord Maine Matte tile, double walk-thru shower
Photo by Curtis Lawson
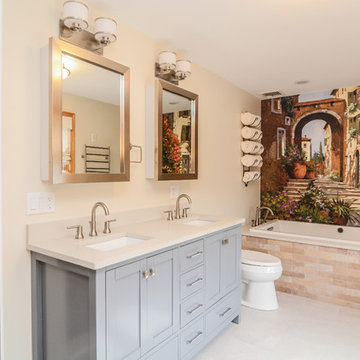
This beautiful master bath got it's inspiration from the mural on the bath wall. Preserving it's integrity we wanted to capture a bit of the outdoors on the interior space by lining the bath with brick and stone. The sunlight through the windows streams in against the neutral floors leading to a large walking shower with a pebble floor.
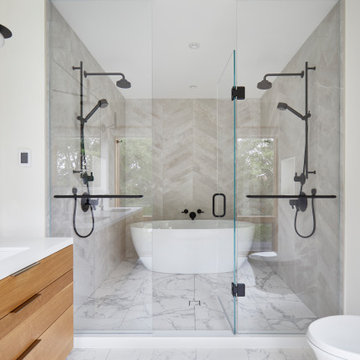
Believe it or not, this beautiful Roncesvalles home was once carved into three separate apartments. As a result, central to this renovation was the need to create a floor plan with a staircase to access all floors, space for a master bedroom and spacious ensuite on the second floor.
The kitchen was also repositioned from the back of the house to the front. It features a curved leather banquette nestled in the bay window, floor to ceiling millwork with a full pantry, integrated appliances, panel ready Sub Zero and expansive storage.
Custom fir windows and an oversized lift and slide glass door were used across the back of the house to bring in the light, call attention to the lush surroundings and provide access to the massive deck clad in thermally modified ash.
Now reclaimed as a single family home, the dwelling includes 4 bedrooms, 3 baths, a main floor mud room and an open, airy yoga retreat on the third floor with walkout deck and sweeping views of the backyard.
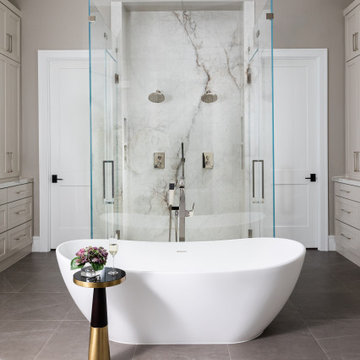
Expansive yet cozy Primary Bathroom - ample storage and countertop space - huge glass enclosed shower - His and hers sinks - double door entry to massive shower - the etched glass chandelier over the tub closes the deal for sure!!
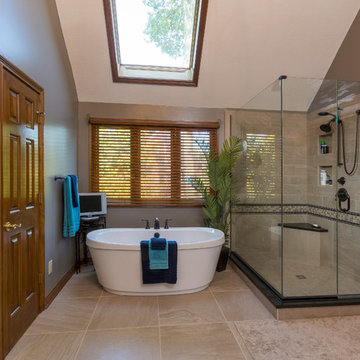
Master Bathroom remodeling project designed by Monica Lewis, CMKBD, MCR, UDCP of J.S. Brown & Co. Photography by Todd Yarrington.
コロンバスにあるお手頃価格の広いトランジショナルスタイルのおしゃれなマスターバスルーム (レイズドパネル扉のキャビネット、ベージュのキャビネット、置き型浴槽、ダブルシャワー、分離型トイレ、ベージュのタイル、磁器タイル、ベージュの壁、磁器タイルの床、アンダーカウンター洗面器、御影石の洗面台) の写真
コロンバスにあるお手頃価格の広いトランジショナルスタイルのおしゃれなマスターバスルーム (レイズドパネル扉のキャビネット、ベージュのキャビネット、置き型浴槽、ダブルシャワー、分離型トイレ、ベージュのタイル、磁器タイル、ベージュの壁、磁器タイルの床、アンダーカウンター洗面器、御影石の洗面台) の写真
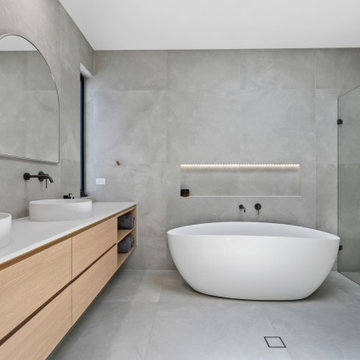
Two family homes capturing south westerly sea views of West Beach. The soaring entrance features an open oak staircase and bridge through the void channels light and sea breezes deep into the home. These homes have simple color and material palette that replicates the neutral warm tones of the sand dunes.

To give our client a clean and relaxing look, we used polished porcelain wood plank tiles on the walls laid vertically and metallic penny tiles on the floor.
Using a floating marble shower bench opens the space and allows the client more freedom in range and adds to its elegance. The niche is accented with a metallic glass subway tile laid in a herringbone pattern.
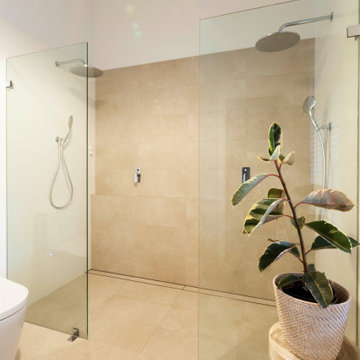
Master bathroom with double walk in shower.
パースにあるラグジュアリーな広いコンテンポラリースタイルのおしゃれなマスターバスルーム (シェーカースタイル扉のキャビネット、ベージュのキャビネット、ダブルシャワー、一体型トイレ 、白いタイル、白い壁、磁器タイルの床、クオーツストーンの洗面台、ベージュの床、オープンシャワー、白い洗面カウンター、洗面台1つ、造り付け洗面台、磁器タイル) の写真
パースにあるラグジュアリーな広いコンテンポラリースタイルのおしゃれなマスターバスルーム (シェーカースタイル扉のキャビネット、ベージュのキャビネット、ダブルシャワー、一体型トイレ 、白いタイル、白い壁、磁器タイルの床、クオーツストーンの洗面台、ベージュの床、オープンシャワー、白い洗面カウンター、洗面台1つ、造り付け洗面台、磁器タイル) の写真

To give our client a clean and relaxing look, we used polished porcelain wood plank tiles on the walls laid vertically and metallic penny tiles on the floor.
Using a floating marble shower bench opens the space and allows the client more freedom in range and adds to its elegance. The niche is accented with a metallic glass subway tile laid in a herringbone pattern.
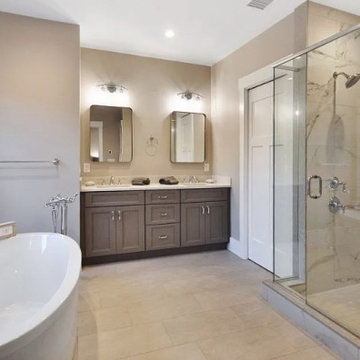
Master bathroom with heated tile floors, double vanities, separate toilet room and large two-person shower with glass door and wall-to-wall niche with coordinated accent tile.
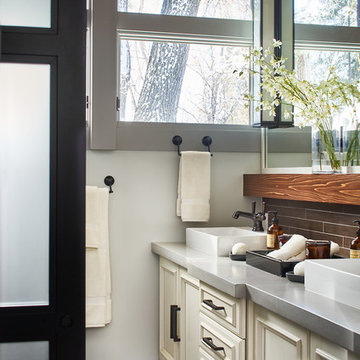
David Patterson
デンバーにあるお手頃価格の中くらいなラスティックスタイルのおしゃれなマスターバスルーム (落し込みパネル扉のキャビネット、ベージュのキャビネット、ダブルシャワー、一体型トイレ 、茶色いタイル、磁器タイル、白い壁、磁器タイルの床、横長型シンク、コンクリートの洗面台、茶色い床、開き戸のシャワー、グレーの洗面カウンター) の写真
デンバーにあるお手頃価格の中くらいなラスティックスタイルのおしゃれなマスターバスルーム (落し込みパネル扉のキャビネット、ベージュのキャビネット、ダブルシャワー、一体型トイレ 、茶色いタイル、磁器タイル、白い壁、磁器タイルの床、横長型シンク、コンクリートの洗面台、茶色い床、開き戸のシャワー、グレーの洗面カウンター) の写真
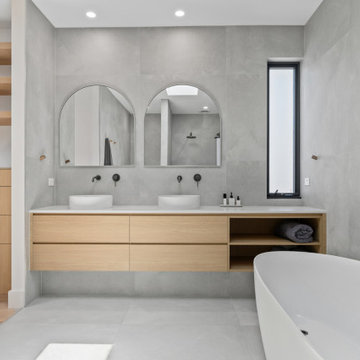
Two family homes capturing south westerly sea views of West Beach. The soaring entrance features an open oak staircase and bridge through the void channels light and sea breezes deep into the home. These homes have simple color and material palette that replicates the neutral warm tones of the sand dunes.
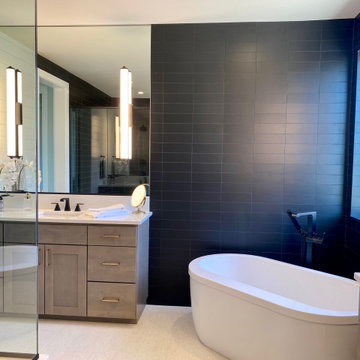
シアトルにある高級な広いコンテンポラリースタイルのおしゃれなマスターバスルーム (シェーカースタイル扉のキャビネット、ベージュのキャビネット、置き型浴槽、ダブルシャワー、分離型トイレ、白いタイル、磁器タイル、白い壁、セラミックタイルの床、アンダーカウンター洗面器、クオーツストーンの洗面台、白い床、開き戸のシャワー、白い洗面カウンター、ニッチ、洗面台2つ、造り付け洗面台、羽目板の壁) の写真
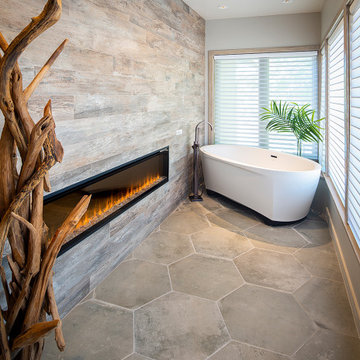
This master bath had more than one challenging issue, the space had a very small shower, it had a raised floor where the drop in tub was an unsafe area to walk by.
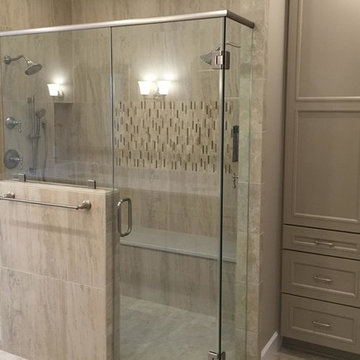
White quartz countertop on a warm gray painted vanity.
Wellborn Cabinets
Daltile floor and shower tile
Polarstone quartz
Kohler fittings
www.coastalbath.com
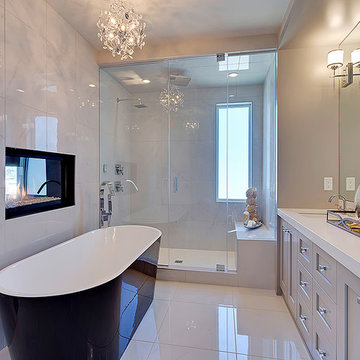
カルガリーにある高級な中くらいなトランジショナルスタイルのおしゃれなマスターバスルーム (シェーカースタイル扉のキャビネット、ベージュのキャビネット、置き型浴槽、ダブルシャワー、磁器タイル、白い壁、大理石の床、一体型シンク、クオーツストーンの洗面台) の写真
浴室・バスルーム (ベージュのキャビネット、ダブルシャワー、石タイル、磁器タイル) の写真
1