浴室・バスルーム (ベージュのキャビネット、ベージュの床、ピンクの床、造り付け洗面台) の写真
絞り込み:
資材コスト
並び替え:今日の人気順
写真 1〜20 枚目(全 709 枚)
1/5
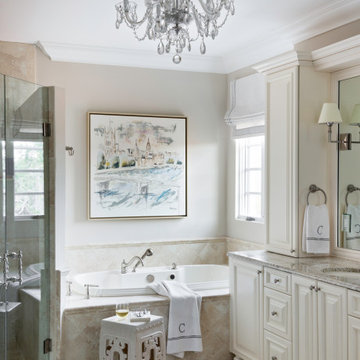
タンパにある広い地中海スタイルのおしゃれなマスターバスルーム (レイズドパネル扉のキャビネット、ベージュのキャビネット、ドロップイン型浴槽、コーナー設置型シャワー、ベージュのタイル、磁器タイル、ベージュの壁、磁器タイルの床、アンダーカウンター洗面器、御影石の洗面台、ベージュの床、開き戸のシャワー、グレーの洗面カウンター、洗面台2つ、造り付け洗面台) の写真

オクラホマシティにあるトランジショナルスタイルのおしゃれなマスターバスルーム (落し込みパネル扉のキャビネット、ベージュのキャビネット、アルコーブ型シャワー、ベージュのタイル、白いタイル、白い壁、アンダーカウンター洗面器、大理石の洗面台、ベージュの床、開き戸のシャワー、グレーの洗面カウンター、洗面台2つ、造り付け洗面台) の写真

Like jewelry, small honed geometric hexagon porcelain in the Themar Crema Marfil shows off the shower pan and adds to the luxurious feel of the space.

ロンドンにある高級なトランジショナルスタイルのおしゃれなマスターバスルーム (落し込みパネル扉のキャビネット、ベージュのキャビネット、ドロップイン型浴槽、コーナー設置型シャワー、ベージュのタイル、磁器タイル、ベージュの壁、磁器タイルの床、オーバーカウンターシンク、大理石の洗面台、ベージュの床、開き戸のシャワー、白い洗面カウンター、トイレ室、洗面台2つ、造り付け洗面台) の写真
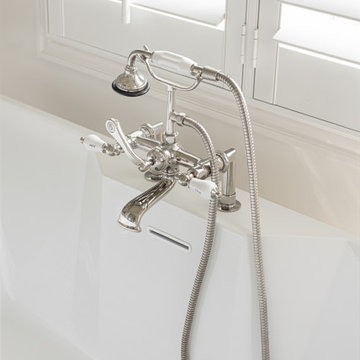
This traditional primary bath is just what the client had in mind. The changes included separating the vanities to his and hers, moving the shower to the opposite wall and adding the freestanding tub. The details gave the traditional look the client wanted in the space including double stack crown, framing around the mirrors, mullions in the doors with mirrors, and feet at the bottom of the vanities. The beaded inset cabinets with glass knobs also added to make the space feel clean and special. To keep the palate clean we kept the cabinetry a soft neutral and white quartz counter and and tile in the shower. The floor tile in marble with the beige square matched perfectly with the neutral theme.

This tiny home has utilized space-saving design and put the bathroom vanity in the corner of the bathroom. Natural light in addition to track lighting makes this vanity perfect for getting ready in the morning. Triangle corner shelves give an added space for personal items to keep from cluttering the wood counter. This contemporary, costal Tiny Home features a bathroom with a shower built out over the tongue of the trailer it sits on saving space and creating space in the bathroom. This shower has it's own clear roofing giving the shower a skylight. This allows tons of light to shine in on the beautiful blue tiles that shape this corner shower. Stainless steel planters hold ferns giving the shower an outdoor feel. With sunlight, plants, and a rain shower head above the shower, it is just like an outdoor shower only with more convenience and privacy. The curved glass shower door gives the whole tiny home bathroom a bigger feel while letting light shine through to the rest of the bathroom. The blue tile shower has niches; built-in shower shelves to save space making your shower experience even better. The bathroom door is a pocket door, saving space in both the bathroom and kitchen to the other side. The frosted glass pocket door also allows light to shine through.
This Tiny Home has a unique shower structure that points out over the tongue of the tiny house trailer. This provides much more room to the entire bathroom and centers the beautiful shower so that it is what you see looking through the bathroom door. The gorgeous blue tile is hit with natural sunlight from above allowed in to nurture the ferns by way of clear roofing. Yes, there is a skylight in the shower and plants making this shower conveniently located in your bathroom feel like an outdoor shower. It has a large rounded sliding glass door that lets the space feel open and well lit. There is even a frosted sliding pocket door that also lets light pass back and forth. There are built-in shelves to conserve space making the shower, bathroom, and thus the tiny house, feel larger, open and airy.
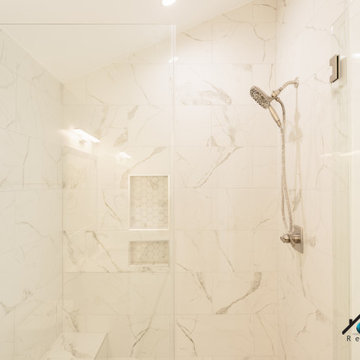
We turned this home's two-car garage into a Studio ADU in Van Nuys. The Studio ADU is fully equipped to live independently from the main house. The ADU has a kitchenette, living room space, closet, bedroom space, and a full bathroom. Upon demolition and framing, we reconfigured the garage to be the exact layout we planned for the open concept ADU. We installed brand new windows, drywall, floors, insulation, foundation, and electrical units. The kitchenette has to brand new appliances from the brand General Electric. The stovetop, refrigerator, and microwave have been installed seamlessly into the custom kitchen cabinets. The kitchen has a beautiful stone-polished countertop from the company, Ceasarstone, called Blizzard. The off-white color compliments the bright white oak tone of the floor and the off-white walls. The bathroom is covered with beautiful white marble accents including the vanity and the shower stall. The shower has a custom shower niche with white marble hexagon tiles that match the shower pan of the shower and shower bench. The shower has a large glass-higned door and glass enclosure. The single bowl vanity has a marble countertop that matches the marble tiles of the shower and a modern fixture that is above the square mirror. The studio ADU is perfect for a single person or even two. There is plenty of closet space and bedroom space to fit a queen or king-sized bed. It has brand new ductless air conditioner that keeps the entire unit nice and cool.
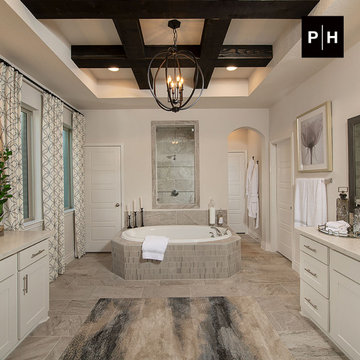
Beautiful bathroom
他の地域にあるおしゃれなマスターバスルーム (ベージュのキャビネット、ドロップイン型浴槽、アルコーブ型シャワー、ベージュの壁、アンダーカウンター洗面器、ベージュの床、オープンシャワー、ベージュのカウンター、洗面台2つ、造り付け洗面台、表し梁) の写真
他の地域にあるおしゃれなマスターバスルーム (ベージュのキャビネット、ドロップイン型浴槽、アルコーブ型シャワー、ベージュの壁、アンダーカウンター洗面器、ベージュの床、オープンシャワー、ベージュのカウンター、洗面台2つ、造り付け洗面台、表し梁) の写真

This guest bathroom has the perfect balance of warm and cool, earthy and modern, chic and farmhouse. The "Cinnamon & Sugar" wall paint contrasts nicely with the warm white shower wall tile and other pops of white throughout the space. The Islandstone flooring and pebble shower floor unite all the colors. The frameless glass sliding doors opened up a room that previously felt small, dark, and dated. Earth tones in beige, gray, taupe, ivory, and plum create subtle and sophisticated interest. The textures and color combination is warm and inviting.

ロサンゼルスにあるラグジュアリーな広いトランジショナルスタイルのおしゃれなマスターバスルーム (落し込みパネル扉のキャビネット、ベージュのキャビネット、置き型浴槽、洗い場付きシャワー、一体型トイレ 、白いタイル、トラバーチンタイル、白い壁、ライムストーンの床、アンダーカウンター洗面器、ライムストーンの洗面台、ベージュの床、開き戸のシャワー、グレーの洗面カウンター、シャワーベンチ、洗面台2つ、造り付け洗面台、格子天井) の写真
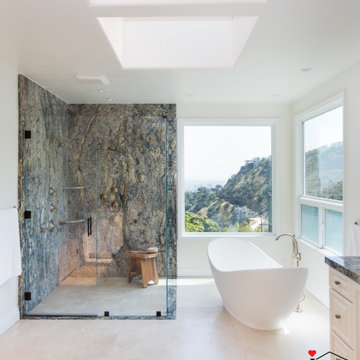
ロサンゼルスにある高級な広い地中海スタイルのおしゃれなマスターバスルーム (インセット扉のキャビネット、ベージュのキャビネット、置き型浴槽、バリアフリー、一体型トイレ 、マルチカラーのタイル、石スラブタイル、白い壁、トラバーチンの床、オーバーカウンターシンク、御影石の洗面台、ベージュの床、開き戸のシャワー、マルチカラーの洗面カウンター、トイレ室、洗面台2つ、造り付け洗面台) の写真

Fenêtre sur cour. Un ancien cabinet d’avocat entièrement repensé et rénové en appartement. Un air de maison de campagne s’invite dans ce petit repaire parisien, s’ouvrant sur une cour bucolique.

Heather Ryan, Interior Designer
H.Ryan Studio - Scottsdale, AZ
www.hryanstudio.com
フェニックスにある広いトランジショナルスタイルのおしゃれなマスターバスルーム (置き型浴槽、白い壁、アンダーカウンター洗面器、落し込みパネル扉のキャビネット、ベージュのキャビネット、アルコーブ型シャワー、白いタイル、サブウェイタイル、ライムストーンの床、クオーツストーンの洗面台、ベージュの床、開き戸のシャワー、白い洗面カウンター、トイレ室、洗面台2つ、造り付け洗面台、板張り壁) の写真
フェニックスにある広いトランジショナルスタイルのおしゃれなマスターバスルーム (置き型浴槽、白い壁、アンダーカウンター洗面器、落し込みパネル扉のキャビネット、ベージュのキャビネット、アルコーブ型シャワー、白いタイル、サブウェイタイル、ライムストーンの床、クオーツストーンの洗面台、ベージュの床、開き戸のシャワー、白い洗面カウンター、トイレ室、洗面台2つ、造り付け洗面台、板張り壁) の写真
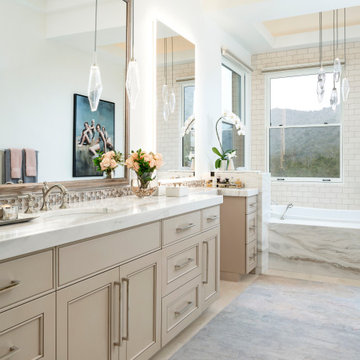
ソルトレイクシティにあるトランジショナルスタイルのおしゃれなマスターバスルーム (落し込みパネル扉のキャビネット、ベージュのキャビネット、ドロップイン型浴槽、白いタイル、サブウェイタイル、白い壁、アンダーカウンター洗面器、ベージュの床、マルチカラーの洗面カウンター、洗面台1つ、造り付け洗面台) の写真

タンパにあるラグジュアリーな広いトランジショナルスタイルのおしゃれなマスターバスルーム (シェーカースタイル扉のキャビネット、ベージュのキャビネット、置き型浴槽、アルコーブ型シャワー、一体型トイレ 、トラバーチンの床、アンダーカウンター洗面器、珪岩の洗面台、ベージュの床、開き戸のシャワー、ベージュのカウンター、シャワーベンチ、洗面台2つ、造り付け洗面台、塗装板張りの天井) の写真
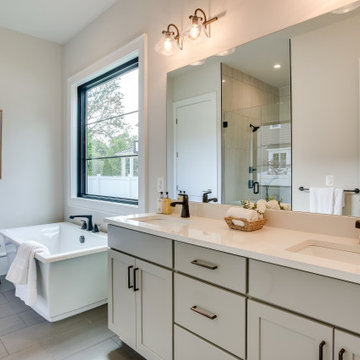
ワシントンD.C.にあるトランジショナルスタイルのおしゃれなマスターバスルーム (シェーカースタイル扉のキャビネット、ベージュのキャビネット、置き型浴槽、アルコーブ型シャワー、ベージュのタイル、白い壁、アンダーカウンター洗面器、クオーツストーンの洗面台、ベージュの床、開き戸のシャワー、白い洗面カウンター、洗面台2つ、造り付け洗面台) の写真
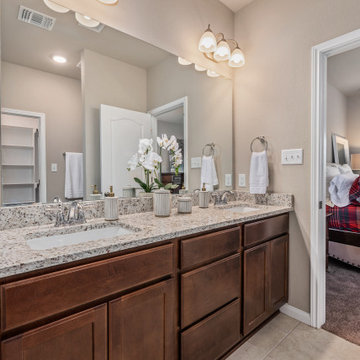
オースティンにあるお手頃価格の中くらいなトランジショナルスタイルのおしゃれなマスターバスルーム (シェーカースタイル扉のキャビネット、ベージュのキャビネット、アルコーブ型シャワー、分離型トイレ、ベージュのタイル、セラミックタイル、ベージュの壁、セラミックタイルの床、アンダーカウンター洗面器、御影石の洗面台、ベージュの床、ベージュのカウンター、洗面台2つ、造り付け洗面台) の写真

マルセイユにあるお手頃価格の中くらいなコンテンポラリースタイルのおしゃれなマスターバスルーム (オープンシェルフ、ベージュのキャビネット、ドロップイン型浴槽、バリアフリー、分離型トイレ、白いタイル、テラコッタタイル、白い壁、セメントタイルの床、ペデスタルシンク、ベージュの床、オープンシャワー、白い洗面カウンター、洗面台1つ、造り付け洗面台) の写真

他の地域にある小さなコンテンポラリースタイルのおしゃれな子供用バスルーム (フラットパネル扉のキャビネット、ベージュのキャビネット、コーナー設置型シャワー、壁掛け式トイレ、マルチカラーのタイル、セラミックタイル、ベージュの壁、セラミックタイルの床、オーバーカウンターシンク、ベージュの床、開き戸のシャワー、白い洗面カウンター、ニッチ、洗面台1つ、造り付け洗面台、折り上げ天井) の写真

ボストンにあるお手頃価格の広いトランジショナルスタイルのおしゃれなマスターバスルーム (シェーカースタイル扉のキャビネット、ベージュのキャビネット、置き型浴槽、コーナー設置型シャワー、白いタイル、セラミックタイル、ベージュの壁、セラミックタイルの床、アンダーカウンター洗面器、クオーツストーンの洗面台、ベージュの床、開き戸のシャワー、白い洗面カウンター、ニッチ、洗面台2つ、造り付け洗面台) の写真
浴室・バスルーム (ベージュのキャビネット、ベージュの床、ピンクの床、造り付け洗面台) の写真
1