黄色い浴室・バスルーム (ベージュのキャビネット、緑の壁) の写真
絞り込み:
資材コスト
並び替え:今日の人気順
写真 1〜13 枚目(全 13 枚)
1/4
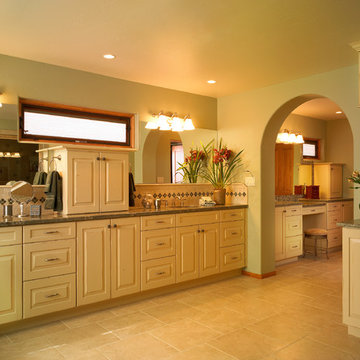
Photo by Mark Owen
アルバカーキにある広いトラディショナルスタイルのおしゃれなマスターバスルーム (レイズドパネル扉のキャビネット、ベージュのキャビネット、ベージュのタイル、石タイル、緑の壁、セラミックタイルの床、アンダーカウンター洗面器) の写真
アルバカーキにある広いトラディショナルスタイルのおしゃれなマスターバスルーム (レイズドパネル扉のキャビネット、ベージュのキャビネット、ベージュのタイル、石タイル、緑の壁、セラミックタイルの床、アンダーカウンター洗面器) の写真
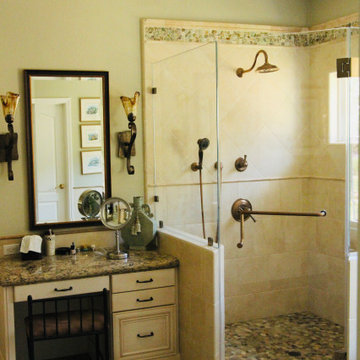
This beautiful estate is positioned with beautiful views and mountain sides around which is why the client loves it so much and never wants to leave. She has lots of pretty decor and treasures she had collected over the years of travelling and wanted to give the home a facelift and better display those items, including a Murano glass chandelier from Italy. The kitchen had a strange peninsula and dining nook that we removed and replaced with a kitchen continent (larger than an island) and built in around the patio door that hide outlets and controls and other supplies. We changed all the flooring, stairway and railing including the gallery area, fireplaces, entryway and many other touches, completely updating the downstairs. Upstairs we remodeled the master bathroom, walk-in closet and after everything was done, she loved it so much that she had us come back a few years later to add another patio door with built in downstairs and an elevator from the master suite to the great room and also opened to a spa outside. (Photo credit; Shawn Lober Construction)
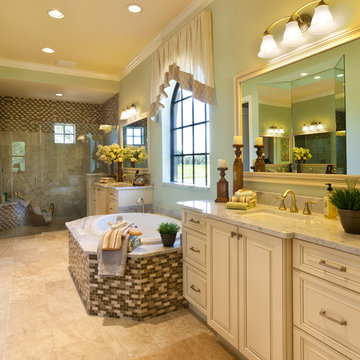
The Caaren model home designed and built by John Cannon Homes, located in Sarasota, Florida. This one-story, 3 bedroom, 3 bath home also offers a study, and family room open to the lanai and pool and spa area. Total square footage under roof is 4, 272 sq. ft. Living space under air is 2,895 sq. ft.
Elegant and open, luxurious yet relaxed, the Caaren offers a variety of amenities to perfectly suit your lifestyle. From the grand pillar-framed entrance to the sliding glass walls that open to reveal an outdoor entertaining paradise, this is a home sure to be enjoyed by generations of family and friends for years to come.
Gene Pollux Photography
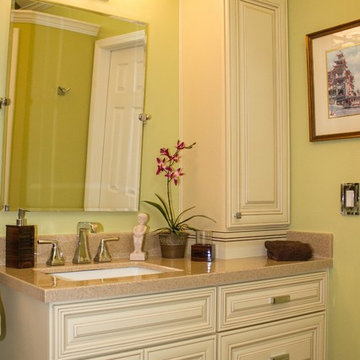
Furniture-like cabinets in an ivory/beige combination with polished chrome knobs and handles. Tilted frameless mirror with polished chrome accents. Polished chrome lighting fixture. Undermount sink in white surrounded by granite counter tops with matching back splash. Heather Cooper Photography (Marietta, GA)
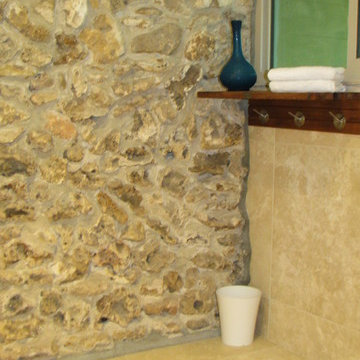
Caitlyn Casey-Parker
オーランドにある高級な小さなコンテンポラリースタイルのおしゃれなマスターバスルーム (家具調キャビネット、ベージュのキャビネット、コーナー型浴槽、オープン型シャワー、一体型トイレ 、ベージュのタイル、石タイル、緑の壁、トラバーチンの床、ベッセル式洗面器、ライムストーンの洗面台、オープンシャワー) の写真
オーランドにある高級な小さなコンテンポラリースタイルのおしゃれなマスターバスルーム (家具調キャビネット、ベージュのキャビネット、コーナー型浴槽、オープン型シャワー、一体型トイレ 、ベージュのタイル、石タイル、緑の壁、トラバーチンの床、ベッセル式洗面器、ライムストーンの洗面台、オープンシャワー) の写真
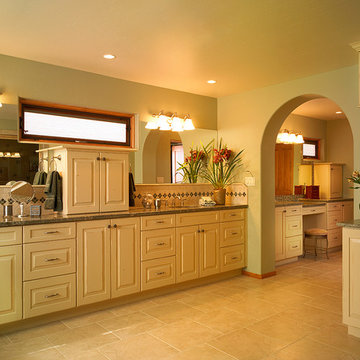
アルバカーキにある広いトラディショナルスタイルのおしゃれなマスターバスルーム (ベージュのキャビネット、ドロップイン型浴槽、ベージュのタイル、緑の壁) の写真
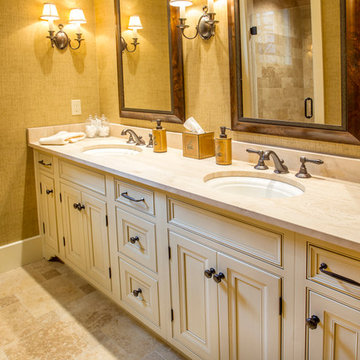
Tim Schlabach Photography, Foothills Fotoworks
シャーロットにある中くらいなトランジショナルスタイルのおしゃれな浴室 (落し込みパネル扉のキャビネット、ベージュのキャビネット、御影石の洗面台、ベージュのタイル、緑の壁) の写真
シャーロットにある中くらいなトランジショナルスタイルのおしゃれな浴室 (落し込みパネル扉のキャビネット、ベージュのキャビネット、御影石の洗面台、ベージュのタイル、緑の壁) の写真
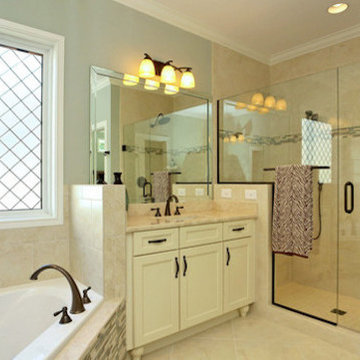
ローリーにある広いおしゃれなマスターバスルーム (オーバーカウンターシンク、ベージュのキャビネット、御影石の洗面台、ドロップイン型浴槽、アルコーブ型シャワー、緑の壁) の写真
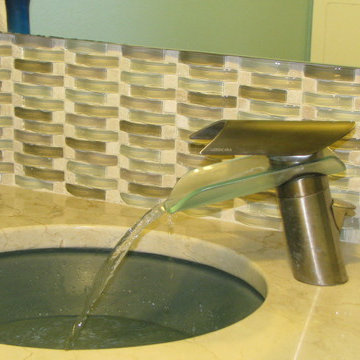
Caitlyn Casey-Parker
オーランドにある高級な小さなコンテンポラリースタイルのおしゃれなマスターバスルーム (家具調キャビネット、ベージュのキャビネット、コーナー型浴槽、オープン型シャワー、一体型トイレ 、ベージュのタイル、石タイル、緑の壁、トラバーチンの床、ベッセル式洗面器、ライムストーンの洗面台、オープンシャワー) の写真
オーランドにある高級な小さなコンテンポラリースタイルのおしゃれなマスターバスルーム (家具調キャビネット、ベージュのキャビネット、コーナー型浴槽、オープン型シャワー、一体型トイレ 、ベージュのタイル、石タイル、緑の壁、トラバーチンの床、ベッセル式洗面器、ライムストーンの洗面台、オープンシャワー) の写真
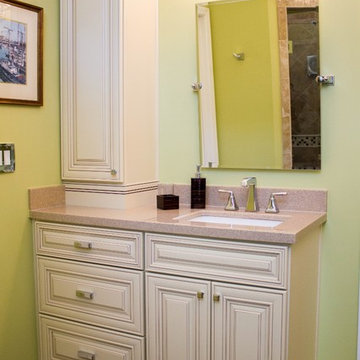
Furniture-like cabinets in an ivory/beige combination with polished chrome knobs and handles. Tilted frameless mirror with polished chrome accents. Polished chrome lighting fixture. Undermount sink in white surrounded by granite counter tops with matching back splash. Heather Cooper Photography (Marietta, GA)
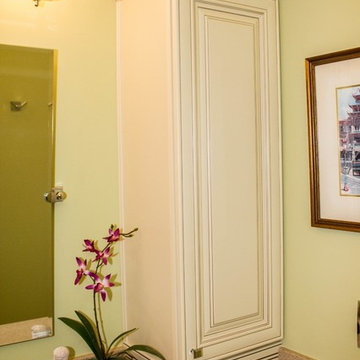
Furniture-like cabinets in an ivory/beige combination with polished chrome knobs and handles. Tilted frameless mirror with polished chrome accents. Polished chrome lighting fixture. Undermount sink in white surrounded by granite counter tops with matching back splash. Heather Cooper Photography (Marietta, GA)
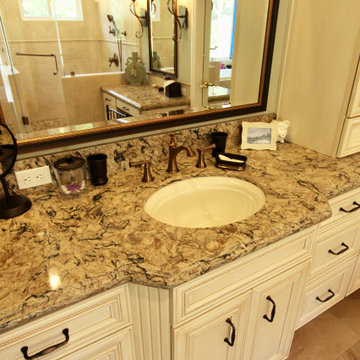
This beautiful estate is positioned with beautiful views and mountain sides around which is why the client loves it so much and never wants to leave. She has lots of pretty decor and treasures she had collected over the years of travelling and wanted to give the home a facelift and better display those items, including a Murano glass chandelier from Italy. The kitchen had a strange peninsula and dining nook that we removed and replaced with a kitchen continent (larger than an island) and built in around the patio door that hide outlets and controls and other supplies. We changed all the flooring, stairway and railing including the gallery area, fireplaces, entryway and many other touches, completely updating the downstairs. Upstairs we remodeled the master bathroom, walk-in closet and after everything was done, she loved it so much that she had us come back a few years later to add another patio door with built in downstairs and an elevator from the master suite to the great room and also opened to a spa outside. (Photo credit; Shawn Lober Construction)
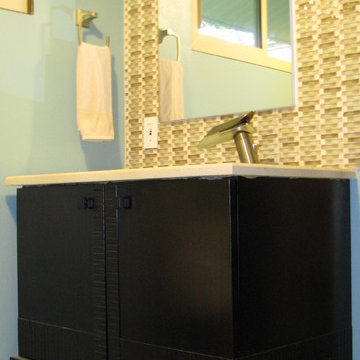
Caitlyn Casey-Parker
オーランドにある高級な小さなコンテンポラリースタイルのおしゃれなマスターバスルーム (ベッセル式洗面器、家具調キャビネット、ベージュのキャビネット、ライムストーンの洗面台、オープン型シャワー、一体型トイレ 、ベージュのタイル、石タイル、緑の壁、トラバーチンの床、コーナー型浴槽、オープンシャワー) の写真
オーランドにある高級な小さなコンテンポラリースタイルのおしゃれなマスターバスルーム (ベッセル式洗面器、家具調キャビネット、ベージュのキャビネット、ライムストーンの洗面台、オープン型シャワー、一体型トイレ 、ベージュのタイル、石タイル、緑の壁、トラバーチンの床、コーナー型浴槽、オープンシャワー) の写真
黄色い浴室・バスルーム (ベージュのキャビネット、緑の壁) の写真
1