巨大な浴室・バスルーム (ベージュのキャビネット、淡色木目調キャビネット) の写真
絞り込み:
資材コスト
並び替え:今日の人気順
写真 1〜20 枚目(全 1,821 枚)
1/4

ポートランドにあるラグジュアリーな巨大なトランジショナルスタイルのおしゃれなマスターバスルーム (家具調キャビネット、淡色木目調キャビネット、置き型浴槽、アルコーブ型シャワー、一体型トイレ 、白いタイル、磁器タイル、白い壁、磁器タイルの床、アンダーカウンター洗面器、クオーツストーンの洗面台、白い床、開き戸のシャワー、白い洗面カウンター、トイレ室、洗面台2つ、造り付け洗面台) の写真

サンディエゴにあるラグジュアリーな巨大なビーチスタイルのおしゃれなマスターバスルーム (シェーカースタイル扉のキャビネット、淡色木目調キャビネット、置き型浴槽、バリアフリー、一体型トイレ 、白いタイル、セラミックタイル、白い壁、テラコッタタイルの床、アンダーカウンター洗面器、クオーツストーンの洗面台、マルチカラーの床、開き戸のシャワー、白い洗面カウンター、シャワーベンチ、洗面台2つ、造り付け洗面台) の写真

ミュンヘンにあるラグジュアリーな巨大なコンテンポラリースタイルのおしゃれなマスターバスルーム (ドロップイン型浴槽、コンクリートの床、グレーの床、白い洗面カウンター、淡色木目調キャビネット、グレーのタイル、磁器タイル、白い壁、一体型シンク、洗面台2つ、フローティング洗面台、フラットパネル扉のキャビネット) の写真

Design firm Banner Day Interiors uses a clean palette of white and blue bathroom tiles while playing with scale and pattern in this satisfyingly seamless space. Featuring bathroom and shower tile from Fireclay Tile. Sample more colors at fireclaytile.com/samples
TILE SHOWN
Elongated Diamond Tile in Nautical
Small Diamond Sheeted Tile in Calcite
4x8 Tile in Calcite

クリーブランドにある高級な巨大なトラディショナルスタイルのおしゃれなマスターバスルーム (落し込みパネル扉のキャビネット、ベージュのキャビネット、置き型浴槽、オープン型シャワー、ベージュの壁、淡色無垢フローリング、アンダーカウンター洗面器、大理石の洗面台、ベージュの床、開き戸のシャワー、ベージュのカウンター) の写真
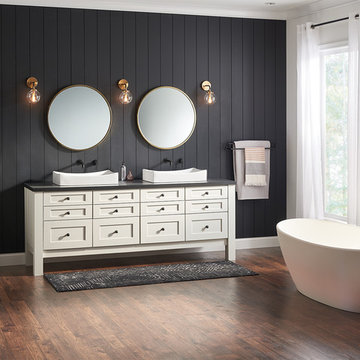
Black shiplap walls bring a dramatic look to this expansive master bathroom. Pictured with Trinsic wall-mounted faucets and a Contemporary Tub filler in Matte Black finishes.

セントラルコーストにある巨大なコンテンポラリースタイルのおしゃれなマスターバスルーム (置き型浴槽、ベッセル式洗面器、クオーツストーンの洗面台、オープンシャワー、白い洗面カウンター、洗面台2つ、フローティング洗面台、フラットパネル扉のキャビネット、淡色木目調キャビネット、バリアフリー、ベージュのタイル、ベージュの床、シャワーベンチ、三角天井) の写真

Experience this stunning new construction by Registry Homes in Woodway's newest custom home community, Tanglewood Estates. Appointed in a classic palette with a timeless appeal this home boasts an open floor plan for seamless entertaining & comfortable living. First floor amenities include dedicated study, formal dining, walk in pantry, owner's suite and guest suite. Second floor features all bedrooms complete with ensuite bathrooms, and a game room with bar. Conveniently located off Hwy 84 and in the Award-winning school district Midway ISD, this is your opportunity to own a home that combines the very best of location & design! Image is a 3D rendering representative photo of the proposed dwelling.

フェニックスにある巨大なトランジショナルスタイルのおしゃれなマスターバスルーム (レイズドパネル扉のキャビネット、ベージュのキャビネット、置き型浴槽、グレーのタイル、ベージュの壁、磁器タイルの床、アンダーカウンター洗面器、ベージュの床、ベージュのカウンター、洗面台2つ、造り付け洗面台) の写真

Beautiful grey concrete tub.
オースティンにあるラグジュアリーな巨大なモダンスタイルのおしゃれなマスターバスルーム (フラットパネル扉のキャビネット、淡色木目調キャビネット、置き型浴槽、ダブルシャワー、分離型トイレ、白いタイル、石タイル、白い壁、磁器タイルの床、ベッセル式洗面器、御影石の洗面台、白い床、オープンシャワー、黒い洗面カウンター) の写真
オースティンにあるラグジュアリーな巨大なモダンスタイルのおしゃれなマスターバスルーム (フラットパネル扉のキャビネット、淡色木目調キャビネット、置き型浴槽、ダブルシャワー、分離型トイレ、白いタイル、石タイル、白い壁、磁器タイルの床、ベッセル式洗面器、御影石の洗面台、白い床、オープンシャワー、黒い洗面カウンター) の写真
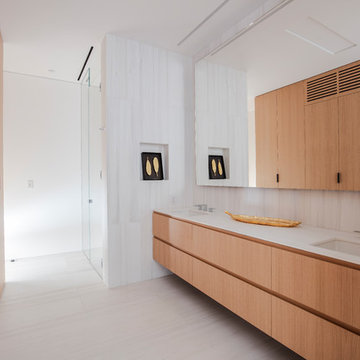
Photo Credit: Matthew Momberger
ロサンゼルスにあるラグジュアリーな巨大なモダンスタイルのおしゃれなマスターバスルーム (フラットパネル扉のキャビネット、淡色木目調キャビネット、アンダーカウンター洗面器、ベージュの床、白い洗面カウンター) の写真
ロサンゼルスにあるラグジュアリーな巨大なモダンスタイルのおしゃれなマスターバスルーム (フラットパネル扉のキャビネット、淡色木目調キャビネット、アンダーカウンター洗面器、ベージュの床、白い洗面カウンター) の写真
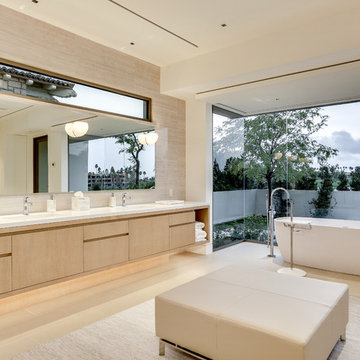
ロサンゼルスにあるラグジュアリーな巨大なコンテンポラリースタイルのおしゃれなマスターバスルーム (フラットパネル扉のキャビネット、淡色木目調キャビネット、置き型浴槽、ベージュのタイル、コーナー設置型シャワー、ベージュの壁、磁器タイルの床、ベージュの床、開き戸のシャワー) の写真
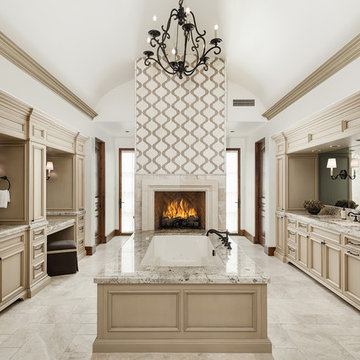
High Res Media
フェニックスにある巨大な地中海スタイルのおしゃれなマスターバスルーム (落し込みパネル扉のキャビネット、ベージュのキャビネット、アンダーマウント型浴槽、白い壁、アンダーカウンター洗面器、大理石の床、御影石の洗面台、ベージュの床) の写真
フェニックスにある巨大な地中海スタイルのおしゃれなマスターバスルーム (落し込みパネル扉のキャビネット、ベージュのキャビネット、アンダーマウント型浴槽、白い壁、アンダーカウンター洗面器、大理石の床、御影石の洗面台、ベージュの床) の写真

As a builder of custom homes primarily on the Northshore of Chicago, Raugstad has been building custom homes, and homes on speculation for three generations. Our commitment is always to the client. From commencement of the project all the way through to completion and the finishing touches, we are right there with you – one hundred percent. As your go-to Northshore Chicago custom home builder, we are proud to put our name on every completed Raugstad home.
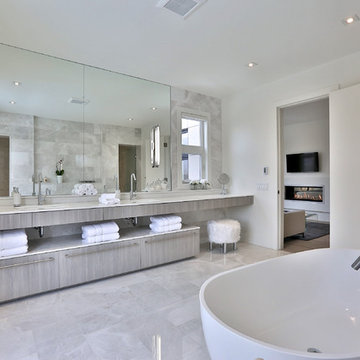
Master Ensuite with double sink vanity
*jac jacobson photographics
トロントにある高級な巨大なコンテンポラリースタイルのおしゃれなマスターバスルーム (フラットパネル扉のキャビネット、淡色木目調キャビネット、置き型浴槽、白い壁、アンダーカウンター洗面器、グレーのタイル、石タイル、大理石の床、大理石の洗面台) の写真
トロントにある高級な巨大なコンテンポラリースタイルのおしゃれなマスターバスルーム (フラットパネル扉のキャビネット、淡色木目調キャビネット、置き型浴槽、白い壁、アンダーカウンター洗面器、グレーのタイル、石タイル、大理石の床、大理石の洗面台) の写真

Our clients wanted the ultimate modern farmhouse custom dream home. They found property in the Santa Rosa Valley with an existing house on 3 ½ acres. They could envision a new home with a pool, a barn, and a place to raise horses. JRP and the clients went all in, sparing no expense. Thus, the old house was demolished and the couple’s dream home began to come to fruition.
The result is a simple, contemporary layout with ample light thanks to the open floor plan. When it comes to a modern farmhouse aesthetic, it’s all about neutral hues, wood accents, and furniture with clean lines. Every room is thoughtfully crafted with its own personality. Yet still reflects a bit of that farmhouse charm.
Their considerable-sized kitchen is a union of rustic warmth and industrial simplicity. The all-white shaker cabinetry and subway backsplash light up the room. All white everything complimented by warm wood flooring and matte black fixtures. The stunning custom Raw Urth reclaimed steel hood is also a star focal point in this gorgeous space. Not to mention the wet bar area with its unique open shelves above not one, but two integrated wine chillers. It’s also thoughtfully positioned next to the large pantry with a farmhouse style staple: a sliding barn door.
The master bathroom is relaxation at its finest. Monochromatic colors and a pop of pattern on the floor lend a fashionable look to this private retreat. Matte black finishes stand out against a stark white backsplash, complement charcoal veins in the marble looking countertop, and is cohesive with the entire look. The matte black shower units really add a dramatic finish to this luxurious large walk-in shower.
Photographer: Andrew - OpenHouse VC
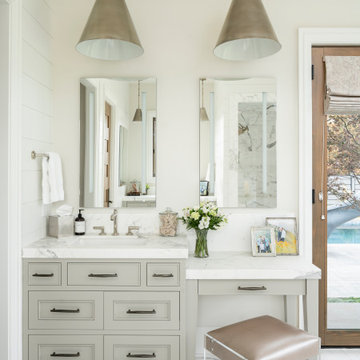
ソルトレイクシティにあるラグジュアリーな巨大なカントリー風のおしゃれなマスターバスルーム (インセット扉のキャビネット、ベージュのキャビネット、置き型浴槽、バリアフリー、一体型トイレ 、白いタイル、大理石タイル、白い壁、大理石の床、アンダーカウンター洗面器、クオーツストーンの洗面台、白い床、開き戸のシャワー、白い洗面カウンター) の写真

Beautiful open shower with an attached sit down bench.
オースティンにあるラグジュアリーな巨大なモダンスタイルのおしゃれなマスターバスルーム (フラットパネル扉のキャビネット、淡色木目調キャビネット、置き型浴槽、ダブルシャワー、分離型トイレ、白いタイル、石タイル、白い壁、磁器タイルの床、ベッセル式洗面器、御影石の洗面台、白い床、オープンシャワー、黒い洗面カウンター) の写真
オースティンにあるラグジュアリーな巨大なモダンスタイルのおしゃれなマスターバスルーム (フラットパネル扉のキャビネット、淡色木目調キャビネット、置き型浴槽、ダブルシャワー、分離型トイレ、白いタイル、石タイル、白い壁、磁器タイルの床、ベッセル式洗面器、御影石の洗面台、白い床、オープンシャワー、黒い洗面カウンター) の写真
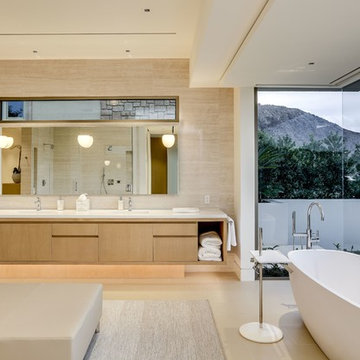
ロサンゼルスにあるラグジュアリーな巨大なコンテンポラリースタイルのおしゃれなマスターバスルーム (フラットパネル扉のキャビネット、淡色木目調キャビネット、置き型浴槽、ベージュのタイル、コーナー設置型シャワー、ベージュの壁、セラミックタイルの床、一体型シンク、ベージュの床、開き戸のシャワー) の写真
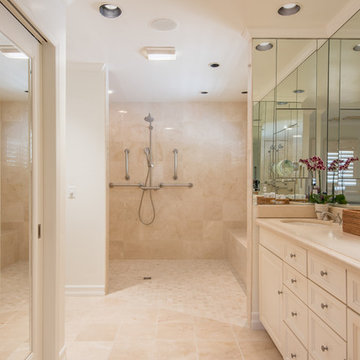
This beautiful master bathroom remodel entailed a few unique changes. This space was remodeled to be handicap accessible. The entrance to the master bath was widen
and the dam was removed for easy entry making the shower a complete walk allowing for easy entering. In the shower the bench was elongated and tiled with Marfil 12x12 polishe3d marble tile. In the shower they depressed the drain in order to successfully make the space fully accessible in a wheel chair and installed multiple grab bars. Another feature in the shower was the Hansgrohe Green shower pipe with a rain head and hand shower with a thermostatic mixer and valve trim. The existing closet was made smaller to provide more space around the toilet area.
Photography By Scott Basile
巨大な浴室・バスルーム (ベージュのキャビネット、淡色木目調キャビネット) の写真
1