浴室・バスルーム (ベージュのキャビネット、濃色木目調キャビネット、トラバーチンタイル) の写真
絞り込み:
資材コスト
並び替え:今日の人気順
写真 1〜20 枚目(全 972 枚)
1/4

This bath offers generous space without going overboard in square footage. The homeowner chose to go with a large double vanity and a nice shower with custom features and a shower seat and decided to forgo the typical big soaking tub. The vanity area shown in this photo has plenty of storage within the mirrored wall cabinets and the large drawers below. The mirrors were cased out with the matching woodwork and crown detail. The countertop is Crema Marfil slab marble with undermount Marzi sinks. The Kallista faucetry was chosen in chrome since it was an easier finish to maintain for years to come. Other metal details were done in the oil rubbed bronze to work with the theme through out the home. The floor tile is a 12 x 12 Bursa Beige Marble that is set on the diagonal. The backsplash to the vanity is the companion Bursa Beige mini running bond mosaic with a cap also in the Bursa Beige marble. Vaulted ceilings add to the dramatic feel of this bath. The bronze and crystal chandelier also adds to the dramatic glamour of the bath.
Photography by Northlight Photography.

Bathroom with double vanity.
ロンドンにある高級な中くらいなコンテンポラリースタイルのおしゃれなマスターバスルーム (フラットパネル扉のキャビネット、ベージュのキャビネット、置き型浴槽、バリアフリー、壁掛け式トイレ、ベージュのタイル、トラバーチンタイル、ベージュの壁、トラバーチンの床、ベッセル式洗面器、大理石の洗面台、ベージュの床、開き戸のシャワー、ベージュのカウンター、洗面台2つ、フローティング洗面台) の写真
ロンドンにある高級な中くらいなコンテンポラリースタイルのおしゃれなマスターバスルーム (フラットパネル扉のキャビネット、ベージュのキャビネット、置き型浴槽、バリアフリー、壁掛け式トイレ、ベージュのタイル、トラバーチンタイル、ベージュの壁、トラバーチンの床、ベッセル式洗面器、大理石の洗面台、ベージュの床、開き戸のシャワー、ベージュのカウンター、洗面台2つ、フローティング洗面台) の写真
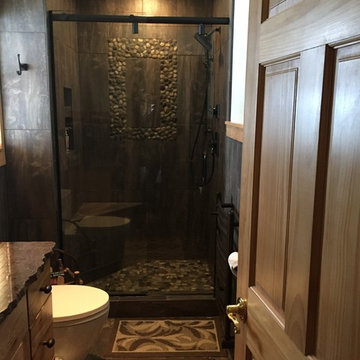
他の地域にある高級な広いラスティックスタイルのおしゃれなマスターバスルーム (家具調キャビネット、濃色木目調キャビネット、コーナー型浴槽、アルコーブ型シャワー、ベージュのタイル、トラバーチンタイル、ベージュの壁、トラバーチンの床、アンダーカウンター洗面器、ソープストーンの洗面台、茶色い床、開き戸のシャワー) の写真

Rustic
$40,000- 50,000
他の地域にあるお手頃価格の中くらいなラスティックスタイルのおしゃれなマスターバスルーム (家具調キャビネット、濃色木目調キャビネット、大型浴槽、一体型トイレ 、茶色いタイル、トラバーチンタイル、緑の壁、トラバーチンの床、御影石の洗面台、茶色い床、ブラウンの洗面カウンター、トイレ室、洗面台2つ、独立型洗面台、板張り天井) の写真
他の地域にあるお手頃価格の中くらいなラスティックスタイルのおしゃれなマスターバスルーム (家具調キャビネット、濃色木目調キャビネット、大型浴槽、一体型トイレ 、茶色いタイル、トラバーチンタイル、緑の壁、トラバーチンの床、御影石の洗面台、茶色い床、ブラウンの洗面カウンター、トイレ室、洗面台2つ、独立型洗面台、板張り天井) の写真
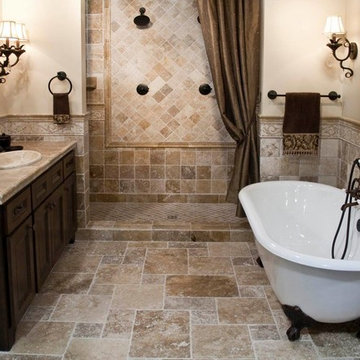
他の地域にある中くらいなトラディショナルスタイルのおしゃれなマスターバスルーム (シェーカースタイル扉のキャビネット、濃色木目調キャビネット、猫足バスタブ、アルコーブ型シャワー、トラバーチンタイル、ベージュの壁、オーバーカウンターシンク、タイルの洗面台、ベージュの床、シャワーカーテン) の写真
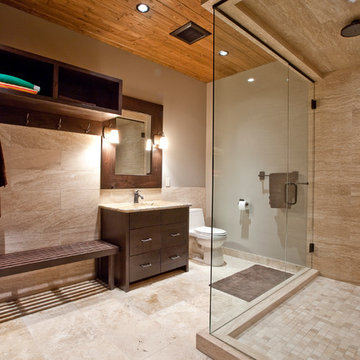
Gym bathroom
カルガリーにあるコンテンポラリースタイルのおしゃれな浴室 (フラットパネル扉のキャビネット、濃色木目調キャビネット、コーナー設置型シャワー、ベージュのタイル、トラバーチンタイル) の写真
カルガリーにあるコンテンポラリースタイルのおしゃれな浴室 (フラットパネル扉のキャビネット、濃色木目調キャビネット、コーナー設置型シャワー、ベージュのタイル、トラバーチンタイル) の写真
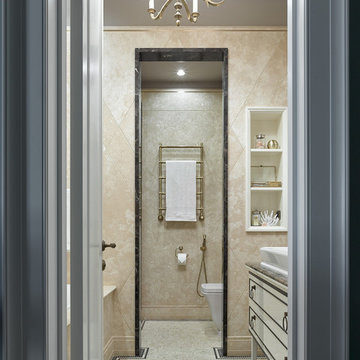
Сергей Ананьев
モスクワにあるトランジショナルスタイルのおしゃれな浴室 (ベージュのキャビネット、ベージュのタイル、トラバーチンタイル、トラバーチンの床、ベッセル式洗面器、ベージュの床、ブラウンの洗面カウンター) の写真
モスクワにあるトランジショナルスタイルのおしゃれな浴室 (ベージュのキャビネット、ベージュのタイル、トラバーチンタイル、トラバーチンの床、ベッセル式洗面器、ベージュの床、ブラウンの洗面カウンター) の写真
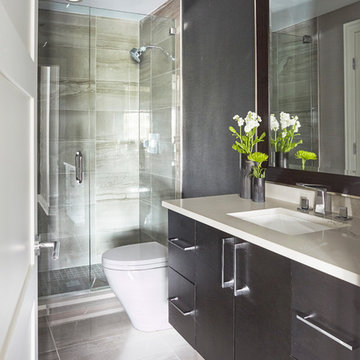
シカゴにあるコンテンポラリースタイルのおしゃれなバスルーム (浴槽なし) (フラットパネル扉のキャビネット、濃色木目調キャビネット、バリアフリー、一体型トイレ 、ベージュのタイル、トラバーチンタイル、グレーの壁、トラバーチンの床、アンダーカウンター洗面器、クオーツストーンの洗面台、開き戸のシャワー) の写真
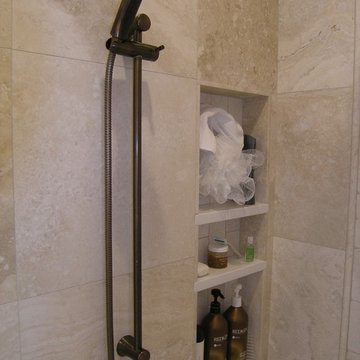
タンパにあるお手頃価格の中くらいなトラディショナルスタイルのおしゃれなマスターバスルーム (シェーカースタイル扉のキャビネット、濃色木目調キャビネット、オープン型シャワー、分離型トイレ、ベージュのタイル、トラバーチンタイル、白い壁、トラバーチンの床、アンダーカウンター洗面器、クオーツストーンの洗面台、ベージュの床、オープンシャワー、白い洗面カウンター) の写真

トロントにある広いアジアンスタイルのおしゃれなマスターバスルーム (フラットパネル扉のキャビネット、濃色木目調キャビネット、ドロップイン型浴槽、茶色いタイル、トラバーチンタイル、ベージュの壁、トラバーチンの床、ベッセル式洗面器、コンクリートの洗面台、茶色い床、グレーの洗面カウンター) の写真

This bathroom had such a dark and dated look to it. The client wanted all modern looks, granite and tile to the bathroom. The footprint did not change but the remodel is day and night. Photos by Preview First.
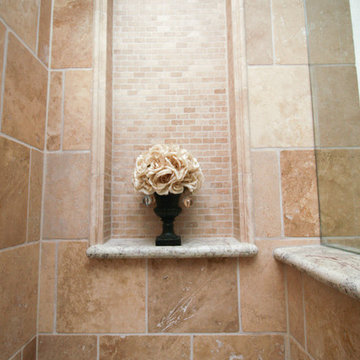
The 1x2 mosaic accents surround the entire depth of the shower niche and are completed by the OG boarder.
Desired By: Robert Griffin
Photo Credit: Erin Weaver, Desired Photo
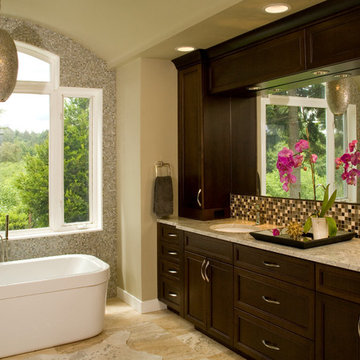
シアトルにある高級な広いトランジショナルスタイルのおしゃれなマスターバスルーム (シェーカースタイル扉のキャビネット、濃色木目調キャビネット、置き型浴槽、洗い場付きシャワー、分離型トイレ、ベージュのタイル、トラバーチンタイル、ベージュの壁、トラバーチンの床、アンダーカウンター洗面器、御影石の洗面台、ベージュの床、開き戸のシャワー、マルチカラーの洗面カウンター) の写真

We were excited when the homeowners of this project approached us to help them with their whole house remodel as this is a historic preservation project. The historical society has approved this remodel. As part of that distinction we had to honor the original look of the home; keeping the façade updated but intact. For example the doors and windows are new but they were made as replicas to the originals. The homeowners were relocating from the Inland Empire to be closer to their daughter and grandchildren. One of their requests was additional living space. In order to achieve this we added a second story to the home while ensuring that it was in character with the original structure. The interior of the home is all new. It features all new plumbing, electrical and HVAC. Although the home is a Spanish Revival the homeowners style on the interior of the home is very traditional. The project features a home gym as it is important to the homeowners to stay healthy and fit. The kitchen / great room was designed so that the homewoners could spend time with their daughter and her children. The home features two master bedroom suites. One is upstairs and the other one is down stairs. The homeowners prefer to use the downstairs version as they are not forced to use the stairs. They have left the upstairs master suite as a guest suite.
Enjoy some of the before and after images of this project:
http://www.houzz.com/discussions/3549200/old-garage-office-turned-gym-in-los-angeles
http://www.houzz.com/discussions/3558821/la-face-lift-for-the-patio
http://www.houzz.com/discussions/3569717/la-kitchen-remodel
http://www.houzz.com/discussions/3579013/los-angeles-entry-hall
http://www.houzz.com/discussions/3592549/exterior-shots-of-a-whole-house-remodel-in-la
http://www.houzz.com/discussions/3607481/living-dining-rooms-become-a-library-and-formal-dining-room-in-la
http://www.houzz.com/discussions/3628842/bathroom-makeover-in-los-angeles-ca
http://www.houzz.com/discussions/3640770/sweet-dreams-la-bedroom-remodels
Exterior: Approved by the historical society as a Spanish Revival, the second story of this home was an addition. All of the windows and doors were replicated to match the original styling of the house. The roof is a combination of Gable and Hip and is made of red clay tile. The arched door and windows are typical of Spanish Revival. The home also features a Juliette Balcony and window.
Library / Living Room: The library offers Pocket Doors and custom bookcases.
Powder Room: This powder room has a black toilet and Herringbone travertine.
Kitchen: This kitchen was designed for someone who likes to cook! It features a Pot Filler, a peninsula and an island, a prep sink in the island, and cookbook storage on the end of the peninsula. The homeowners opted for a mix of stainless and paneled appliances. Although they have a formal dining room they wanted a casual breakfast area to enjoy informal meals with their grandchildren. The kitchen also utilizes a mix of recessed lighting and pendant lights. A wine refrigerator and outlets conveniently located on the island and around the backsplash are the modern updates that were important to the homeowners.
Master bath: The master bath enjoys both a soaking tub and a large shower with body sprayers and hand held. For privacy, the bidet was placed in a water closet next to the shower. There is plenty of counter space in this bathroom which even includes a makeup table.
Staircase: The staircase features a decorative niche
Upstairs master suite: The upstairs master suite features the Juliette balcony
Outside: Wanting to take advantage of southern California living the homeowners requested an outdoor kitchen complete with retractable awning. The fountain and lounging furniture keep it light.
Home gym: This gym comes completed with rubberized floor covering and dedicated bathroom. It also features its own HVAC system and wall mounted TV.
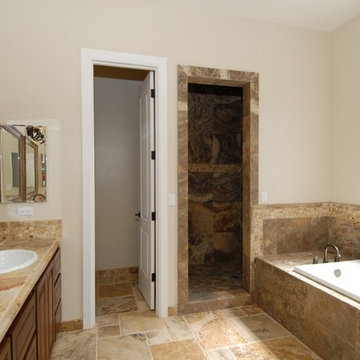
フェニックスにある高級な広いトラディショナルスタイルのおしゃれなマスターバスルーム (ベージュのタイル、レイズドパネル扉のキャビネット、濃色木目調キャビネット、ドロップイン型浴槽、アルコーブ型シャワー、トラバーチンタイル、ベージュの壁、トラバーチンの床、オーバーカウンターシンク、タイルの洗面台、ベージュの床、開き戸のシャワー、ベージュのカウンター) の写真

Tradition Master Bath
Sacha Griffin
アトランタにある高級な広いトラディショナルスタイルのおしゃれなマスターバスルーム (ベージュのキャビネット、ドロップイン型浴槽、ダブルシャワー、マルチカラーのタイル、トラバーチンタイル、御影石の洗面台、開き戸のシャワー、磁器タイルの床、落し込みパネル扉のキャビネット、分離型トイレ、ベージュの壁、アンダーカウンター洗面器、ベージュの床、ベージュのカウンター、シャワーベンチ、洗面台2つ、造り付け洗面台) の写真
アトランタにある高級な広いトラディショナルスタイルのおしゃれなマスターバスルーム (ベージュのキャビネット、ドロップイン型浴槽、ダブルシャワー、マルチカラーのタイル、トラバーチンタイル、御影石の洗面台、開き戸のシャワー、磁器タイルの床、落し込みパネル扉のキャビネット、分離型トイレ、ベージュの壁、アンダーカウンター洗面器、ベージュの床、ベージュのカウンター、シャワーベンチ、洗面台2つ、造り付け洗面台) の写真
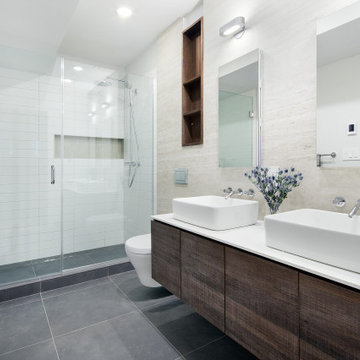
Winner of a NYC Landmarks Conservancy Award for historic preservation, the George B. and Susan Elkins house, dating to approximately 1852, was painstakingly restored, enlarged and modernized in 2019. This building, the oldest remaining house in Crown Heights, Brooklyn, has been recognized by the NYC Landmarks Commission as an Individual Landmark and is on the National Register of Historic Places.
The house was essentially a ruin prior to the renovation. Interiors had been gutted, there were gaping holes in the roof and the exterior was badly damaged and covered with layers of non-historic siding.
The exterior was completely restored to historically-accurate condition and the extensions at the sides were designed to be distinctly modern but deferential to the historic facade. The new interiors are thoroughly modern and many of the finishes utilize materials reclaimed during demolition.
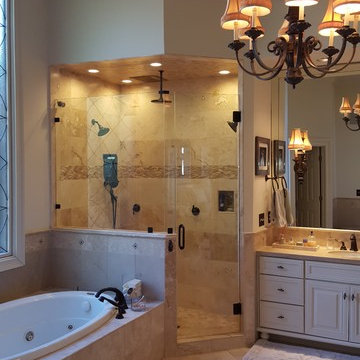
Shower After....
Seperate Shower Valves and Spray Heads with Adjustable Rain Head. Recessed Lighting. Travertine Tile Through-out. Sound Transducer on Glass Enclosure
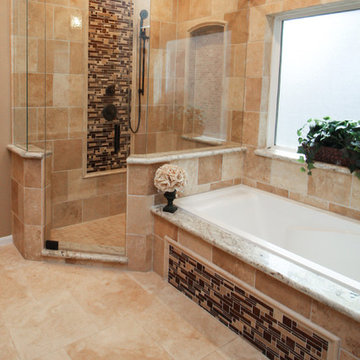
he spacious shower is large enough for the royal duo, and the unique shape mirrors the footprint of the toilet room to provide balance. The Delta Faucet fixtures from the “Cassidy” and “Vero” lines ensure that no one is left out in the cold.
Designed By: Robert Griffin
Photo Credit: Erin Weaver, Desired Photo
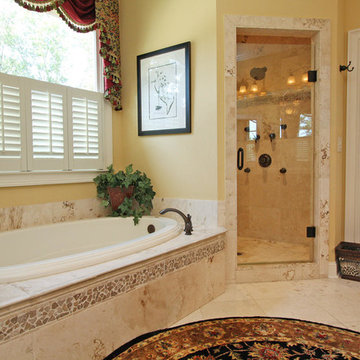
Master bathroom - Custom built Caldwell Cline designed home with full in-law suite over garage (6 bedroom, 6 bath,elevator, 4 car garage). Photos by T&T Photos, Inc.
浴室・バスルーム (ベージュのキャビネット、濃色木目調キャビネット、トラバーチンタイル) の写真
1