浴室・バスルーム (ベージュのキャビネット、青いキャビネット、板張り壁) の写真
絞り込み:
資材コスト
並び替え:今日の人気順
写真 1〜20 枚目(全 90 枚)
1/4

Heather Ryan, Interior Designer
H.Ryan Studio - Scottsdale, AZ
www.hryanstudio.com
フェニックスにある広いトランジショナルスタイルのおしゃれなマスターバスルーム (置き型浴槽、白い壁、アンダーカウンター洗面器、落し込みパネル扉のキャビネット、ベージュのキャビネット、アルコーブ型シャワー、白いタイル、サブウェイタイル、ライムストーンの床、クオーツストーンの洗面台、ベージュの床、開き戸のシャワー、白い洗面カウンター、トイレ室、洗面台2つ、造り付け洗面台、板張り壁) の写真
フェニックスにある広いトランジショナルスタイルのおしゃれなマスターバスルーム (置き型浴槽、白い壁、アンダーカウンター洗面器、落し込みパネル扉のキャビネット、ベージュのキャビネット、アルコーブ型シャワー、白いタイル、サブウェイタイル、ライムストーンの床、クオーツストーンの洗面台、ベージュの床、開き戸のシャワー、白い洗面カウンター、トイレ室、洗面台2つ、造り付け洗面台、板張り壁) の写真

Modena Vanity in Royal Blue
Available in grey, white & Royal Blue (28"- 60")
Wood/plywood combination with tempered glass countertop, soft closing doors as well as drawers. Satin nickel hardware finish.
Mirror option available.

他の地域にあるお手頃価格の中くらいなコンテンポラリースタイルのおしゃれなバスルーム (浴槽なし) (フラットパネル扉のキャビネット、青いキャビネット、コーナー設置型シャワー、ベージュのタイル、木目調タイル、磁器タイルの床、オーバーカウンターシンク、クオーツストーンの洗面台、ベージュの床、引戸のシャワー、白い洗面カウンター、洗濯室、洗面台1つ、独立型洗面台、板張り壁) の写真
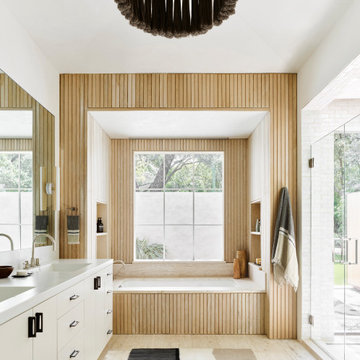
オースティンにあるコンテンポラリースタイルのおしゃれなマスターバスルーム (フラットパネル扉のキャビネット、ベージュのキャビネット、ドロップイン型浴槽、洗い場付きシャワー、白い壁、一体型シンク、大理石の洗面台、ベージュの床、グレーの洗面カウンター、洗面台2つ、造り付け洗面台、パネル壁、板張り壁) の写真
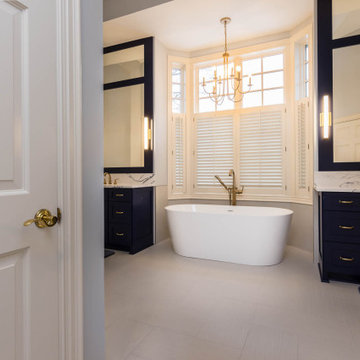
Main Ensuite makeover
コロンバスにある高級な広いビーチスタイルのおしゃれなマスターバスルーム (家具調キャビネット、青いキャビネット、置き型浴槽、バリアフリー、一体型トイレ 、青いタイル、磁器タイル、青い壁、磁器タイルの床、アンダーカウンター洗面器、クオーツストーンの洗面台、白い床、開き戸のシャワー、白い洗面カウンター、シャワーベンチ、洗面台1つ、造り付け洗面台、板張り壁) の写真
コロンバスにある高級な広いビーチスタイルのおしゃれなマスターバスルーム (家具調キャビネット、青いキャビネット、置き型浴槽、バリアフリー、一体型トイレ 、青いタイル、磁器タイル、青い壁、磁器タイルの床、アンダーカウンター洗面器、クオーツストーンの洗面台、白い床、開き戸のシャワー、白い洗面カウンター、シャワーベンチ、洗面台1つ、造り付け洗面台、板張り壁) の写真

Embarking on the design journey of Wabi Sabi Refuge, I immersed myself in the profound quest for tranquility and harmony. This project became a testament to the pursuit of a tranquil haven that stirs a deep sense of calm within. Guided by the essence of wabi-sabi, my intention was to curate Wabi Sabi Refuge as a sacred space that nurtures an ethereal atmosphere, summoning a sincere connection with the surrounding world. Deliberate choices of muted hues and minimalist elements foster an environment of uncluttered serenity, encouraging introspection and contemplation. Embracing the innate imperfections and distinctive qualities of the carefully selected materials and objects added an exquisite touch of organic allure, instilling an authentic reverence for the beauty inherent in nature's creations. Wabi Sabi Refuge serves as a sanctuary, an evocative invitation for visitors to embrace the sublime simplicity, find solace in the imperfect, and uncover the profound and tranquil beauty that wabi-sabi unveils.
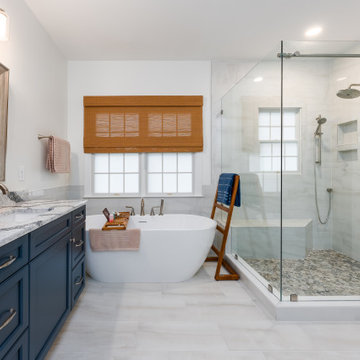
ローリーにあるトラディショナルスタイルのおしゃれな浴室 (青いキャビネット、置き型浴槽、白いタイル、磁器タイル、磁器タイルの床、クオーツストーンの洗面台、洗面台2つ、板張り壁) の写真

Increased the size of the shower in the corner. Installed Prestige 3 x 6 subway tile for walls & Commoditile porcelain 2" hexagonal mosaic shower floor tile, foot stoop, niche, and curb cap is quartz, with frame-less glass door & panels. Delta Cassidy Collection shower fixture, and LED light/fan above shower.

Introducing Sustainable Luxury in Westchester County, a home that masterfully combines contemporary aesthetics with the principles of eco-conscious design. Nestled amongst the changing colors of fall, the house is constructed with Cross-Laminated Timber (CLT) and reclaimed wood, manifesting our commitment to sustainability and carbon sequestration. Glass, a predominant element, crafts an immersive, seamless connection with the outdoors. Featuring coastal and harbor views, the design pays homage to romantic riverscapes while maintaining a rustic, tonalist color scheme that harmonizes with the surrounding woods. The refined variation in wood grains adds a layered depth to this elegant home, making it a beacon of sustainable luxury.

フェニックスにある広いトランジショナルスタイルのおしゃれなマスターバスルーム (ベージュのキャビネット、置き型浴槽、白い壁、アンダーカウンター洗面器、マルチカラーの床、グレーの洗面カウンター、ダブルシャワー、白いタイル、サブウェイタイル、セメントタイルの床、クオーツストーンの洗面台、開き戸のシャワー、トイレ室、洗面台2つ、造り付け洗面台、板張り壁、フラットパネル扉のキャビネット) の写真

モスクワにあるお手頃価格の中くらいなコンテンポラリースタイルのおしゃれな浴室 (フラットパネル扉のキャビネット、ベージュのキャビネット、大型浴槽、コーナー設置型シャワー、壁掛け式トイレ、緑のタイル、セラミックタイル、緑の壁、磁器タイルの床、オーバーカウンターシンク、人工大理石カウンター、白い床、引戸のシャワー、白い洗面カウンター、アクセントウォール、トイレ室、洗面台1つ、フローティング洗面台、板張り壁、白い天井) の写真
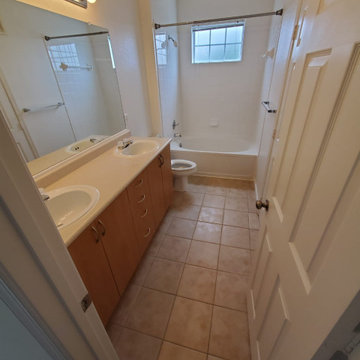
BEFORE PHOTO
ワシントンD.C.にある低価格の小さなおしゃれなマスターバスルーム (青いキャビネット、ドロップイン型浴槽、シャワー付き浴槽 、一体型トイレ 、白いタイル、大理石タイル、白い壁、セラミックタイルの床、一体型シンク、御影石の洗面台、白い床、シャワーカーテン、白い洗面カウンター、洗濯室、洗面台2つ、独立型洗面台、板張り壁) の写真
ワシントンD.C.にある低価格の小さなおしゃれなマスターバスルーム (青いキャビネット、ドロップイン型浴槽、シャワー付き浴槽 、一体型トイレ 、白いタイル、大理石タイル、白い壁、セラミックタイルの床、一体型シンク、御影石の洗面台、白い床、シャワーカーテン、白い洗面カウンター、洗濯室、洗面台2つ、独立型洗面台、板張り壁) の写真

This Paradise Model ATU is extra tall and grand! As you would in you have a couch for lounging, a 6 drawer dresser for clothing, and a seating area and closet that mirrors the kitchen. Quartz countertops waterfall over the side of the cabinets encasing them in stone. The custom kitchen cabinetry is sealed in a clear coat keeping the wood tone light. Black hardware accents with contrast to the light wood. A main-floor bedroom- no crawling in and out of bed. The wallpaper was an owner request; what do you think of their choice?
The bathroom has natural edge Hawaiian mango wood slabs spanning the length of the bump-out: the vanity countertop and the shelf beneath. The entire bump-out-side wall is tiled floor to ceiling with a diamond print pattern. The shower follows the high contrast trend with one white wall and one black wall in matching square pearl finish. The warmth of the terra cotta floor adds earthy warmth that gives life to the wood. 3 wall lights hang down illuminating the vanity, though durning the day, you likely wont need it with the natural light shining in from two perfect angled long windows.
This Paradise model was way customized. The biggest alterations were to remove the loft altogether and have one consistent roofline throughout. We were able to make the kitchen windows a bit taller because there was no loft we had to stay below over the kitchen. This ATU was perfect for an extra tall person. After editing out a loft, we had these big interior walls to work with and although we always have the high-up octagon windows on the interior walls to keep thing light and the flow coming through, we took it a step (or should I say foot) further and made the french pocket doors extra tall. This also made the shower wall tile and shower head extra tall. We added another ceiling fan above the kitchen and when all of those awning windows are opened up, all the hot air goes right up and out.
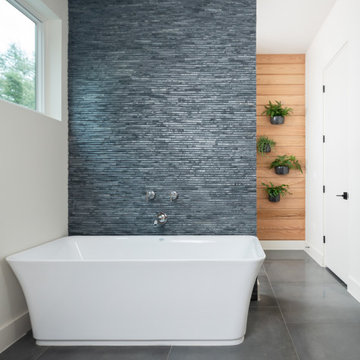
オースティンにある高級な中くらいなコンテンポラリースタイルのおしゃれなマスターバスルーム (フラットパネル扉のキャビネット、ベージュのキャビネット、置き型浴槽、シャワー付き浴槽 、一体型トイレ 、グレーの壁、セメントタイルの床、オーバーカウンターシンク、グレーの床、開き戸のシャワー、シャワーベンチ、洗面台2つ、フローティング洗面台、板張り壁) の写真

Meuble vasque : RICHARDSON
Matière :
Placage chêne clair.
Plan vasque en céramique.
Niche et colonne murale :
Matière : MDF teinté en noir.
Miroir led rétro éclairé : LEROY MERLIN
Robinetterie : HANS GROHE
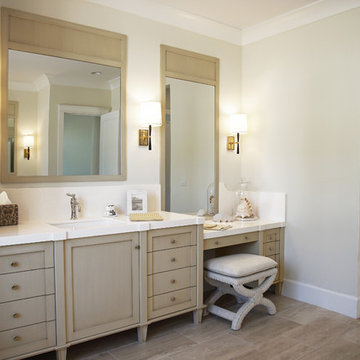
Heather Ryan, Interior Designer
H.Ryan Studio - Scottsdale, AZ
www.hryanstudio.com
フェニックスにある広いトランジショナルスタイルのおしゃれなマスターバスルーム (落し込みパネル扉のキャビネット、ベージュのキャビネット、置き型浴槽、アルコーブ型シャワー、白いタイル、サブウェイタイル、白い壁、ライムストーンの床、アンダーカウンター洗面器、クオーツストーンの洗面台、ベージュの床、開き戸のシャワー、白い洗面カウンター、トイレ室、洗面台2つ、造り付け洗面台、板張り壁) の写真
フェニックスにある広いトランジショナルスタイルのおしゃれなマスターバスルーム (落し込みパネル扉のキャビネット、ベージュのキャビネット、置き型浴槽、アルコーブ型シャワー、白いタイル、サブウェイタイル、白い壁、ライムストーンの床、アンダーカウンター洗面器、クオーツストーンの洗面台、ベージュの床、開き戸のシャワー、白い洗面カウンター、トイレ室、洗面台2つ、造り付け洗面台、板張り壁) の写真

他の地域にあるお手頃価格の中くらいなコンテンポラリースタイルのおしゃれなバスルーム (浴槽なし) (フラットパネル扉のキャビネット、青いキャビネット、コーナー設置型シャワー、ベージュのタイル、木目調タイル、磁器タイルの床、オーバーカウンターシンク、クオーツストーンの洗面台、ベージュの床、引戸のシャワー、白い洗面カウンター、洗濯室、洗面台1つ、独立型洗面台、板張り壁) の写真
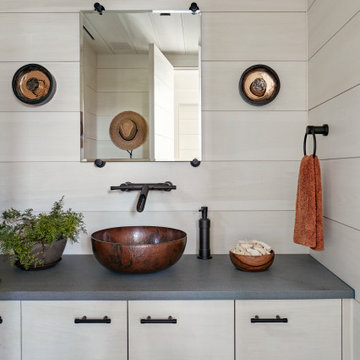
The white-washed clear pine board walls and bluestone countertop and floor are contrasted by oil rubbed bronze fittings & hardware. Robert Benson Photography.
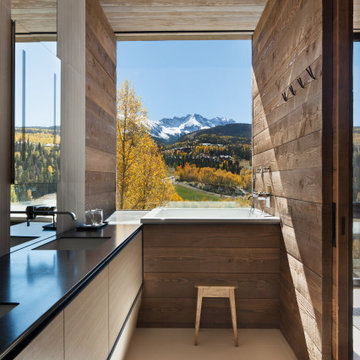
デンバーにあるラスティックスタイルのおしゃれな浴室 (フラットパネル扉のキャビネット、ベージュのキャビネット、和式浴槽、バリアフリー、壁掛け式トイレ、磁器タイル、茶色い壁、磁器タイルの床、アンダーカウンター洗面器、ステンレスの洗面台、ベージュの床、開き戸のシャワー、黒い洗面カウンター、シャワーベンチ、洗面台2つ、フローティング洗面台、板張り天井、板張り壁、白いタイル) の写真
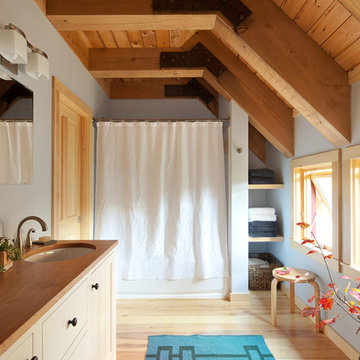
This custom bathroom with exposed wood beams was built inside a renovated Maine barn home.
Trent Bell Photography
ポートランド(メイン)にあるカントリー風のおしゃれなマスターバスルーム (ベージュのキャビネット、アルコーブ型シャワー、青い壁、無垢フローリング、アンダーカウンター洗面器、木製洗面台、ベージュの床、シャワーカーテン、ベージュのカウンター、洗面台1つ、独立型洗面台、表し梁、板張り壁) の写真
ポートランド(メイン)にあるカントリー風のおしゃれなマスターバスルーム (ベージュのキャビネット、アルコーブ型シャワー、青い壁、無垢フローリング、アンダーカウンター洗面器、木製洗面台、ベージュの床、シャワーカーテン、ベージュのカウンター、洗面台1つ、独立型洗面台、表し梁、板張り壁) の写真
浴室・バスルーム (ベージュのキャビネット、青いキャビネット、板張り壁) の写真
1