浴室・バスルーム (ベージュのキャビネット、青いキャビネット、黒いタイル、全タイプの壁タイル) の写真
絞り込み:
資材コスト
並び替え:今日の人気順
写真 1〜20 枚目(全 249 枚)
1/5
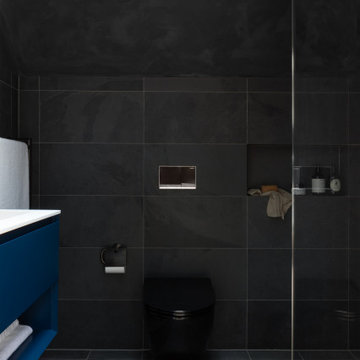
The clients wanted to create a visual impact whilst still ensuring the space was relaxed and useable. The project consisted of two bathrooms in a loft style conversion; a small en-suite wet room and a larger bathroom for guest use. We kept the look of both bathrooms consistent throughout by using the same tiles and fixtures. The overall feel is sensual due to the dark moody tones used whilst maintaining a functional space. This resulted in making the clients’ day-to-day routine more enjoyable as well as providing an ample space for guests.

ロサンゼルスにある中くらいなモダンスタイルのおしゃれなマスターバスルーム (シェーカースタイル扉のキャビネット、青いキャビネット、置き型浴槽、黒いタイル、石スラブタイル、御影石の洗面台、白い洗面カウンター、洗面台2つ、造り付け洗面台、アルコーブ型シャワー、アンダーカウンター洗面器、開き戸のシャワー、一体型トイレ 、黒い壁、磁器タイルの床、白い床、ニッチ、三角天井、白い天井) の写真
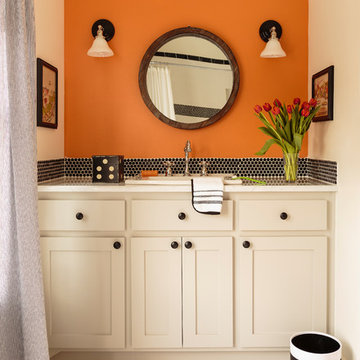
Photography by: Mark Lohman
Styled by: Sunday Hendrickson
リトルロックにある中くらいなカントリー風のおしゃれなバスルーム (浴槽なし) (シェーカースタイル扉のキャビネット、ベージュのキャビネット、黒いタイル、モザイクタイル、オレンジの壁、モザイクタイル、オーバーカウンターシンク、白い床、シャワーカーテン) の写真
リトルロックにある中くらいなカントリー風のおしゃれなバスルーム (浴槽なし) (シェーカースタイル扉のキャビネット、ベージュのキャビネット、黒いタイル、モザイクタイル、オレンジの壁、モザイクタイル、オーバーカウンターシンク、白い床、シャワーカーテン) の写真

Metallic sit on bowel oak worktop
オックスフォードシャーにある小さなコンテンポラリースタイルのおしゃれな子供用バスルーム (シェーカースタイル扉のキャビネット、青いキャビネット、洗い場付きシャワー、黒いタイル、モザイクタイル、緑の壁、磁器タイルの床、ベッセル式洗面器、木製洗面台、オープンシャワー、マルチカラーの洗面カウンター、洗面台1つ、造り付け洗面台) の写真
オックスフォードシャーにある小さなコンテンポラリースタイルのおしゃれな子供用バスルーム (シェーカースタイル扉のキャビネット、青いキャビネット、洗い場付きシャワー、黒いタイル、モザイクタイル、緑の壁、磁器タイルの床、ベッセル式洗面器、木製洗面台、オープンシャワー、マルチカラーの洗面カウンター、洗面台1つ、造り付け洗面台) の写真

Bagno ospiti: rivestimento in pietra sahara noir e pareti colorate di giallo ocra; stesso colore per i sanitari e il lavabo di Cielo Ceramica. Mobile sospeso in legno.
Specchi su 3 lati su 4.

THE SETUP
Upon moving to Glen Ellyn, the homeowners were eager to infuse their new residence with a style that resonated with their modern aesthetic sensibilities. The primary bathroom, while spacious and structurally impressive with its dramatic high ceilings, presented a dated, overly traditional appearance that clashed with their vision.
Design objectives:
Transform the space into a serene, modern spa-like sanctuary.
Integrate a palette of deep, earthy tones to create a rich, enveloping ambiance.
Employ a blend of organic and natural textures to foster a connection with nature.
THE REMODEL
Design challenges:
Take full advantage of the vaulted ceiling
Source unique marble that is more grounding than fanciful
Design minimal, modern cabinetry with a natural, organic finish
Offer a unique lighting plan to create a sexy, Zen vibe
Design solutions:
To highlight the vaulted ceiling, we extended the shower tile to the ceiling and added a skylight to bathe the area in natural light.
Sourced unique marble with raw, chiseled edges that provide a tactile, earthy element.
Our custom-designed cabinetry in a minimal, modern style features a natural finish, complementing the organic theme.
A truly creative layered lighting strategy dials in the perfect Zen-like atmosphere. The wavy protruding wall tile lights triggered our inspiration but came with an unintended harsh direct-light effect so we sourced a solution: bespoke diffusers measured and cut for the top and bottom of each tile light gap.
THE RENEWED SPACE
The homeowners dreamed of a tranquil, luxurious retreat that embraced natural materials and a captivating color scheme. Our collaborative effort brought this vision to life, creating a bathroom that not only meets the clients’ functional needs but also serves as a daily sanctuary. The carefully chosen materials and lighting design enable the space to shift its character with the changing light of day.
“Trust the process and it will all come together,” the home owners shared. “Sometimes we just stand here and think, ‘Wow, this is lovely!'”
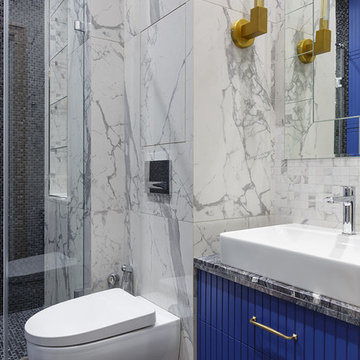
Иван Сорокин
サンクトペテルブルクにあるお手頃価格の中くらいなトランジショナルスタイルのおしゃれなバスルーム (浴槽なし) (青いキャビネット、アルコーブ型シャワー、壁掛け式トイレ、黒いタイル、グレーのタイル、磁器タイル、磁器タイルの床、ベッセル式洗面器、珪岩の洗面台、黒い床、引戸のシャワー、黒い洗面カウンター、フラットパネル扉のキャビネット) の写真
サンクトペテルブルクにあるお手頃価格の中くらいなトランジショナルスタイルのおしゃれなバスルーム (浴槽なし) (青いキャビネット、アルコーブ型シャワー、壁掛け式トイレ、黒いタイル、グレーのタイル、磁器タイル、磁器タイルの床、ベッセル式洗面器、珪岩の洗面台、黒い床、引戸のシャワー、黒い洗面カウンター、フラットパネル扉のキャビネット) の写真
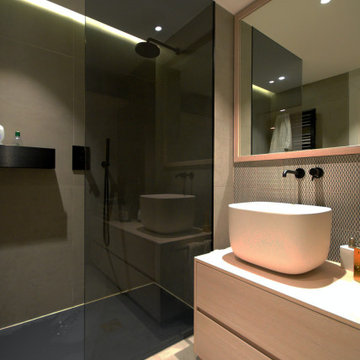
Elevate your bathroom experience with our premium Executive Suite Bathroom Overhaul.
サンフランシスコにある低価格の中くらいなモダンスタイルのおしゃれな子供用バスルーム (フラットパネル扉のキャビネット、ベージュのキャビネット、バリアフリー、一体型トイレ 、黒いタイル、テラコッタタイル、白い壁、磁器タイルの床、ベッセル式洗面器、ベージュの床、引戸のシャワー、黄色い洗面カウンター、ニッチ、洗面台1つ、フローティング洗面台、折り上げ天井、羽目板の壁) の写真
サンフランシスコにある低価格の中くらいなモダンスタイルのおしゃれな子供用バスルーム (フラットパネル扉のキャビネット、ベージュのキャビネット、バリアフリー、一体型トイレ 、黒いタイル、テラコッタタイル、白い壁、磁器タイルの床、ベッセル式洗面器、ベージュの床、引戸のシャワー、黄色い洗面カウンター、ニッチ、洗面台1つ、フローティング洗面台、折り上げ天井、羽目板の壁) の写真

This modern and elegant bathroom exudes a serene and calming ambiance, creating a space that invites relaxation. With its refined design and thoughtful details, the atmosphere is one of tranquility, providing a soothing retreat for moments of unwinding and rejuvenation.
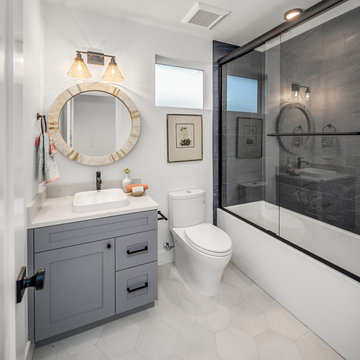
シアトルにある小さなビーチスタイルのおしゃれな子供用バスルーム (落し込みパネル扉のキャビネット、青いキャビネット、アルコーブ型浴槽、分離型トイレ、黒いタイル、磁器タイル、白い壁、磁器タイルの床、オーバーカウンターシンク、珪岩の洗面台、グレーの床、引戸のシャワー、白い洗面カウンター、洗面台1つ、造り付け洗面台) の写真
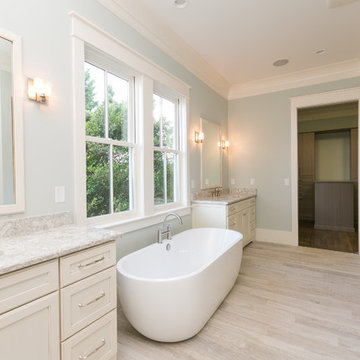
チャールストンにある広いビーチスタイルのおしゃれな浴室 (シェーカースタイル扉のキャビネット、ベージュのキャビネット、置き型浴槽、オープン型シャワー、分離型トイレ、黒いタイル、磁器タイル、青い壁、磁器タイルの床、アンダーカウンター洗面器、クオーツストーンの洗面台) の写真
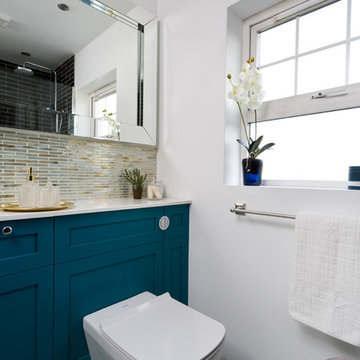
リムリックにある小さなコンテンポラリースタイルのおしゃれなバスルーム (浴槽なし) (落し込みパネル扉のキャビネット、青いキャビネット、オープン型シャワー、一体型トイレ 、黒いタイル、サブウェイタイル、白い壁、セメントタイルの床、オーバーカウンターシンク、珪岩の洗面台、マルチカラーの床、オープンシャワー、白い洗面カウンター) の写真

Great design makes all the difference - bold material choices were just what was needed to give this little bathroom some BIG personality! Our clients wanted a dark, moody vibe, but had always heard that using dark colors in a small space would only make it feel smaller. Not true!
Introducing a larger vanity cabinet with more storage and replacing the tub with an expansive walk-in shower immediately made the space feel larger, without any structural alterations. We went with a dark graphite tile that had a mix of texture on the walls and in the shower, but then anchored the space with white shiplap on the upper portion of the walls and a graphic floor tile (with mostly white and light gray tones). This technique of balancing dark tones with lighter tones is key to achieving those moody vibes, without creeping into cavernous territory. Subtle gray/blue/green tones on the vanity blend in well, but still pop in the space, and matte black fixtures add fantastic contrast to really finish off the whole look!
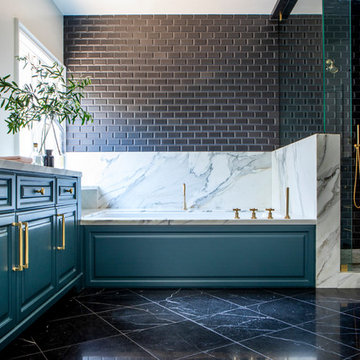
ロサンゼルスにある高級な広いトランジショナルスタイルのおしゃれなマスターバスルーム (レイズドパネル扉のキャビネット、青いキャビネット、ドロップイン型浴槽、コーナー設置型シャワー、分離型トイレ、黒いタイル、サブウェイタイル、白い壁、大理石の床、アンダーカウンター洗面器、大理石の洗面台、黒い床、開き戸のシャワー、白い洗面カウンター) の写真
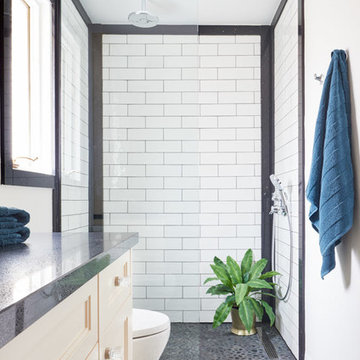
トロントにある地中海スタイルのおしゃれな浴室 (落し込みパネル扉のキャビネット、ベージュのキャビネット、アルコーブ型シャワー、黒いタイル、白いタイル、サブウェイタイル、白い壁、マルチカラーの床、オープンシャワー、黒い洗面カウンター) の写真

The clients wanted to create a visual impact whilst still ensuring the space was relaxed and useable. The project consisted of two bathrooms in a loft style conversion; a small en-suite wet room and a larger bathroom for guest use. We kept the look of both bathrooms consistent throughout by using the same tiles and fixtures. The overall feel is sensual due to the dark moody tones used whilst maintaining a functional space. This resulted in making the clients’ day-to-day routine more enjoyable as well as providing an ample space for guests.

Great design makes all the difference - bold material choices were just what was needed to give this little bathroom some BIG personality! Our clients wanted a dark, moody vibe, but had always heard that using dark colors in a small space would only make it feel smaller. Not true!
Introducing a larger vanity cabinet with more storage and replacing the tub with an expansive walk-in shower immediately made the space feel larger, without any structural alterations. We went with a dark graphite tile that had a mix of texture on the walls and in the shower, but then anchored the space with white shiplap on the upper portion of the walls and a graphic floor tile (with mostly white and light gray tones). This technique of balancing dark tones with lighter tones is key to achieving those moody vibes, without creeping into cavernous territory. Subtle gray/blue/green tones on the vanity blend in well, but still pop in the space, and matte black fixtures add fantastic contrast to really finish off the whole look!
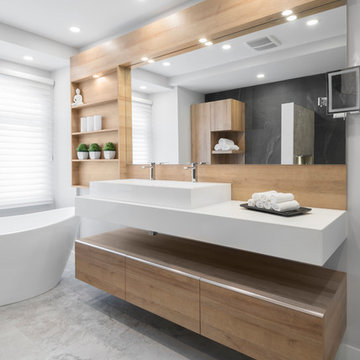
モントリオールにある高級な中くらいなコンテンポラリースタイルのおしゃれなマスターバスルーム (フラットパネル扉のキャビネット、ベージュのキャビネット、置き型浴槽、アルコーブ型シャワー、分離型トイレ、黒いタイル、セラミックタイル、ベージュの壁、セラミックタイルの床、ベッセル式洗面器、クオーツストーンの洗面台、ベージュの床、オープンシャワー、白い洗面カウンター) の写真
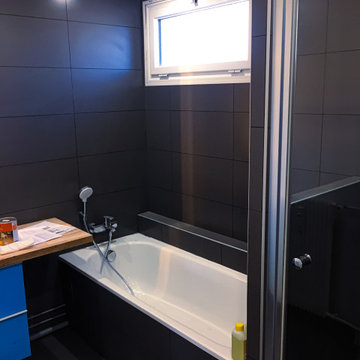
パリにある高級な中くらいなコンテンポラリースタイルのおしゃれな浴室 (インセット扉のキャビネット、青いキャビネット、ドロップイン型浴槽、黒いタイル、セラミックタイル、黒い壁、セラミックタイルの床、木製洗面台、黒い床、ブラウンの洗面カウンター、洗面台1つ、独立型洗面台) の写真
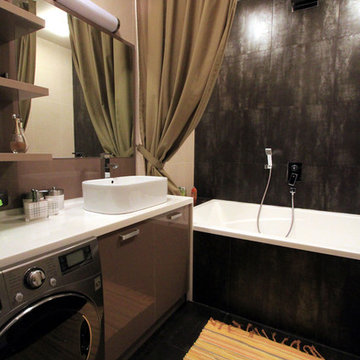
Дизайнер: Владимир Фирсов
他の地域にあるお手頃価格の中くらいなエクレクティックスタイルのおしゃれなマスターバスルーム (フラットパネル扉のキャビネット、ベージュのキャビネット、アンダーマウント型浴槽、シャワー付き浴槽 、黒いタイル、磁器タイル、ベージュの壁、磁器タイルの床、ベッセル式洗面器、人工大理石カウンター、黒い床、シャワーカーテン) の写真
他の地域にあるお手頃価格の中くらいなエクレクティックスタイルのおしゃれなマスターバスルーム (フラットパネル扉のキャビネット、ベージュのキャビネット、アンダーマウント型浴槽、シャワー付き浴槽 、黒いタイル、磁器タイル、ベージュの壁、磁器タイルの床、ベッセル式洗面器、人工大理石カウンター、黒い床、シャワーカーテン) の写真
浴室・バスルーム (ベージュのキャビネット、青いキャビネット、黒いタイル、全タイプの壁タイル) の写真
1