中くらいな浴室・バスルーム (ベージュのキャビネット、青いキャビネット、全タイプの壁の仕上げ) の写真
絞り込み:
資材コスト
並び替え:今日の人気順
写真 1〜20 枚目(全 745 枚)
1/5

Contemporary Coastal Bathroom
Design: Three Salt Design Co.
Build: UC Custom Homes
Photo: Chad Mellon
ロサンゼルスにあるラグジュアリーな中くらいなビーチスタイルのおしゃれなマスターバスルーム (シェーカースタイル扉のキャビネット、置き型浴槽、アルコーブ型シャワー、白いタイル、白い壁、グレーの床、開き戸のシャワー、白い洗面カウンター、青いキャビネット、分離型トイレ、大理石タイル、大理石の床、アンダーカウンター洗面器、クオーツストーンの洗面台) の写真
ロサンゼルスにあるラグジュアリーな中くらいなビーチスタイルのおしゃれなマスターバスルーム (シェーカースタイル扉のキャビネット、置き型浴槽、アルコーブ型シャワー、白いタイル、白い壁、グレーの床、開き戸のシャワー、白い洗面カウンター、青いキャビネット、分離型トイレ、大理石タイル、大理石の床、アンダーカウンター洗面器、クオーツストーンの洗面台) の写真

The theme for the design of these four bathrooms was Coastal Americana. My clients wanted classic designs that incorporated color, a coastal feel, and were fun.
The master bathroom stands out with the interesting mix of tile. We maximized the tall sloped ceiling with the glass tile accent wall behind the freestanding bath tub. A simple sandblasted "wave" glass panel separates the wet area. Shiplap walls, satin bronze fixtures, and wood details add to the beachy feel.
The three guest bathrooms, while having tile in common, each have their own unique vanities and accents. Curbless showers and frameless glass opened these rooms up to feel more spacious. The bits of blue in the floor tile lends just the right pop of blue.
Custom fabric roman shades in each room soften the look and add extra style.
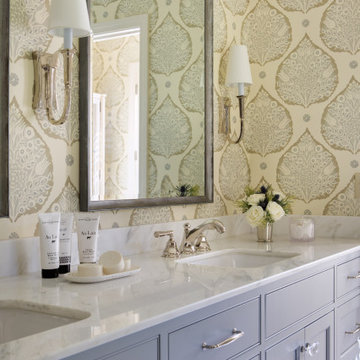
ボストンにある高級な中くらいなトラディショナルスタイルのおしゃれなマスターバスルーム (青いキャビネット、アンダーカウンター洗面器、大理石の洗面台、白い洗面カウンター、トイレ室、洗面台2つ、造り付け洗面台、壁紙) の写真

This dated Master Bathroom went from dark, neutral, and lackluster to bright, modern, and luxurious by adding modern elements including custom board and batten, and marble tile. We updated the vanity and repainted cabinets, added new hardware and fixtures, and extended the shower to create space for “his and hers” shower heads. The adjacent floating tub sits caddy-cornered to the rest of the bathroom, with a matte black faucet and wand. This modern navy blue bathroom will soon be a reference point for every model in their neighborhood!

アトランタにある高級な中くらいなトランジショナルスタイルのおしゃれな子供用バスルーム (落し込みパネル扉のキャビネット、青いキャビネット、ドロップイン型浴槽、分離型トイレ、白いタイル、セラミックタイル、白い壁、大理石の床、アンダーカウンター洗面器、クオーツストーンの洗面台、グレーの床、白い洗面カウンター、ニッチ、洗面台2つ、造り付け洗面台、白い天井) の写真
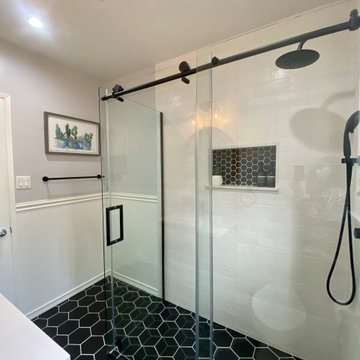
ロサンゼルスにあるお手頃価格の中くらいなミッドセンチュリースタイルのおしゃれなバスルーム (浴槽なし) (シェーカースタイル扉のキャビネット、青いキャビネット、バリアフリー、分離型トイレ、白いタイル、セラミックタイル、白い壁、セラミックタイルの床、アンダーカウンター洗面器、大理石の洗面台、黒い床、引戸のシャワー、白い洗面カウンター、ニッチ、洗面台1つ、造り付け洗面台、羽目板の壁) の写真

Master Bathroom Addition with custom double vanity.
White herringbone tile with white wall subway tile. white pebble shower floor tile. Walnut rounded vanity mirrors. Brizo Fixtures. Cabinet hardware by School House Electric. Photo Credit: Amy Bartlam
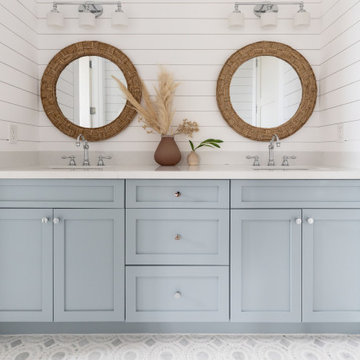
GORGEOUS GUEST ROOM BATHROOM IS STUNNING WITH MOSAIC MARBLE FLOORING AND CHROME ACCENTS WITH SOME WARMTH IN THE MIRRORS
フェニックスにある高級な中くらいなビーチスタイルのおしゃれな浴室 (青いキャビネット、モザイクタイル、洗面台2つ、塗装板張りの壁) の写真
フェニックスにある高級な中くらいなビーチスタイルのおしゃれな浴室 (青いキャビネット、モザイクタイル、洗面台2つ、塗装板張りの壁) の写真

Interior: Kitchen Studio of Glen Ellyn
Photography: Michael Alan Kaskel
Vanity: Woodland Cabinetry
他の地域にある高級な中くらいなトロピカルスタイルのおしゃれなマスターバスルーム (インセット扉のキャビネット、青いキャビネット、ドロップイン型浴槽、シャワー付き浴槽 、白いタイル、セラミックタイル、マルチカラーの壁、モザイクタイル、オーバーカウンターシンク、大理石の洗面台、マルチカラーの床、シャワーカーテン、白い洗面カウンター、洗面台1つ、独立型洗面台、壁紙) の写真
他の地域にある高級な中くらいなトロピカルスタイルのおしゃれなマスターバスルーム (インセット扉のキャビネット、青いキャビネット、ドロップイン型浴槽、シャワー付き浴槽 、白いタイル、セラミックタイル、マルチカラーの壁、モザイクタイル、オーバーカウンターシンク、大理石の洗面台、マルチカラーの床、シャワーカーテン、白い洗面カウンター、洗面台1つ、独立型洗面台、壁紙) の写真

A generic kids bathroom got a total overhaul. Those who know this client would identify the shoutouts to their love of all things Hamilton, The Musical. Aged Brass Steampunk fixtures, Navy vanity and Floor to ceiling white tile fashioned to read as shiplap all grounded by a classic and warm marbleized chevron tile that could have been here since the days of AHam himself. Rise Up!
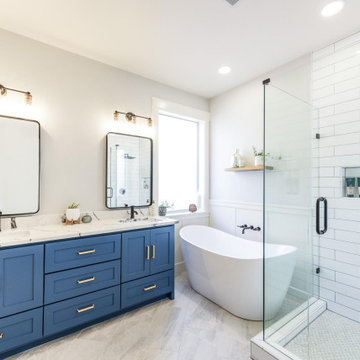
ダラスにある中くらいなトランジショナルスタイルのおしゃれなマスターバスルーム (シェーカースタイル扉のキャビネット、青いキャビネット、置き型浴槽、コーナー設置型シャワー、白いタイル、セラミックタイル、グレーの壁、磁器タイルの床、アンダーカウンター洗面器、クオーツストーンの洗面台、グレーの床、開き戸のシャワー、白い洗面カウンター、ニッチ、洗面台2つ、造り付け洗面台、パネル壁) の写真

©Finished Basement Company
ミネアポリスにある中くらいなトランジショナルスタイルのおしゃれなバスルーム (浴槽なし) (家具調キャビネット、ベージュのキャビネット、アルコーブ型シャワー、一体型トイレ 、白いタイル、サブウェイタイル、青い壁、無垢フローリング、アンダーカウンター洗面器、大理石の洗面台、茶色い床、開き戸のシャワー、マルチカラーの洗面カウンター) の写真
ミネアポリスにある中くらいなトランジショナルスタイルのおしゃれなバスルーム (浴槽なし) (家具調キャビネット、ベージュのキャビネット、アルコーブ型シャワー、一体型トイレ 、白いタイル、サブウェイタイル、青い壁、無垢フローリング、アンダーカウンター洗面器、大理石の洗面台、茶色い床、開き戸のシャワー、マルチカラーの洗面カウンター) の写真

ロンドンにある高級な中くらいなコンテンポラリースタイルのおしゃれなマスターバスルーム (フラットパネル扉のキャビネット、ベージュのキャビネット、オープン型シャワー、壁掛け式トイレ、白いタイル、セラミックタイル、ベージュの壁、セラミックタイルの床、コンソール型シンク、珪岩の洗面台、マルチカラーの床、オープンシャワー、グレーの洗面カウンター、ニッチ、洗面台2つ、フローティング洗面台、折り上げ天井) の写真

Spa-like bathroom with seamless glass shower enclosure and bold designer details, including black countertops, fixtures, and hardware, flat panel warm wood cabinets, and pearlescent tile flooring.
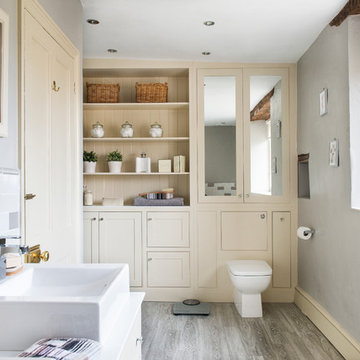
We were commissioned to design a new master bathroom for a beautiful stone farmhouse near Norton St Philip. Following consultations with the client we proposed a scheme of soft greys and creams to update this great, character space. We also designed a bespoke vanity unit and a large built in wall of shelves and cupboards to address the clients need for more storage. This project was completed in October 2014 and featured in the October 2015 issue of Ideal Home.
Colin Poole at Photoword

Meraki Home Servies provide the best bathroom design and renovation skills in Toronto GTA
トロントにある高級な中くらいなモダンスタイルのおしゃれなバスルーム (浴槽なし) (フラットパネル扉のキャビネット、ベージュのキャビネット、ドロップイン型浴槽、バリアフリー、分離型トイレ、茶色いタイル、石タイル、ベージュの壁、磁器タイルの床、アンダーカウンター洗面器、珪岩の洗面台、黄色い床、オープンシャワー、マルチカラーの洗面カウンター、ニッチ、洗面台2つ、独立型洗面台、格子天井、パネル壁) の写真
トロントにある高級な中くらいなモダンスタイルのおしゃれなバスルーム (浴槽なし) (フラットパネル扉のキャビネット、ベージュのキャビネット、ドロップイン型浴槽、バリアフリー、分離型トイレ、茶色いタイル、石タイル、ベージュの壁、磁器タイルの床、アンダーカウンター洗面器、珪岩の洗面台、黄色い床、オープンシャワー、マルチカラーの洗面カウンター、ニッチ、洗面台2つ、独立型洗面台、格子天井、パネル壁) の写真
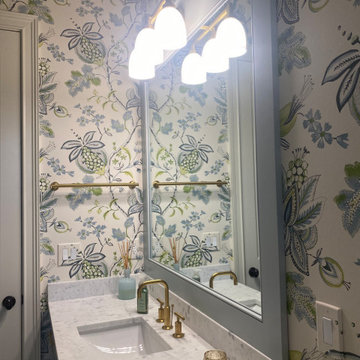
Beautiful custom features set this bathroom apart.
アトランタにあるラグジュアリーな中くらいなトラディショナルスタイルのおしゃれな浴室 (フラットパネル扉のキャビネット、青いキャビネット、コーナー設置型シャワー、分離型トイレ、セラミックタイルの床、アンダーカウンター洗面器、大理石の洗面台、グレーの床、開き戸のシャワー、白い洗面カウンター、シャワーベンチ、洗面台1つ、造り付け洗面台、壁紙) の写真
アトランタにあるラグジュアリーな中くらいなトラディショナルスタイルのおしゃれな浴室 (フラットパネル扉のキャビネット、青いキャビネット、コーナー設置型シャワー、分離型トイレ、セラミックタイルの床、アンダーカウンター洗面器、大理石の洗面台、グレーの床、開き戸のシャワー、白い洗面カウンター、シャワーベンチ、洗面台1つ、造り付け洗面台、壁紙) の写真

カターニア/パルレモにある高級な中くらいなエクレクティックスタイルのおしゃれなバスルーム (浴槽なし) (フラットパネル扉のキャビネット、青いキャビネット、バリアフリー、壁掛け式トイレ、青いタイル、青い壁、磁器タイルの床、コンソール型シンク、人工大理石カウンター、ターコイズの床、開き戸のシャワー、白い洗面カウンター、ニッチ、洗面台1つ、フローティング洗面台、折り上げ天井、壁紙) の写真

Il progetto di Porta Romana è stato realizzato studiando una soluzione che valorizzasse al massimo lo spazio che inizialmente aveva la classica configurazione milanese di un appartamento in cui gli ambienti sono serviti da un corridoio.
Abbiamo voluto enfatizzare il punto di forza di questo appartamento: la sua luminosità.
Si tratta infatti di una casa che seppur al primo piano gode di ampio respiro, con la facciata principale che, non avendo palazzi a ridosso, si collega con un asse visivo a diversi isolati adiacenti.
Due ambienti ed il corridoio sono stati uniti e trasformati in un luminoso open space in cui troviamo la zona living e la cucina, con un tavolo allungabile, divano e un mobile tv su misura che include tre ante a tutt’altezza per spazio contenitore.
In ogni progetto mettiamo al primo posto il comfort del cliente. E’ per questo che nonostante si tratti di un bilocale sono stati ricavati due bagni: uno per gli ospiti e uno privato in camera.
Come già anticipato il focus principale è stata la luce; ecco allora che tra il bagno padronale e il bagno di servizio, che risulta cieco, è stata aperta una finestra nella parte superiore della parete confinante che porta luce naturale all’interno di quest’ultimo.
Infine, la camera padronale, di metratura generosa, è stata progettata individuando due zone: quella notte e quella lettura per cui è stata sfruttata una nicchia con delle mensole ed un piano d’appoggio. Il letto, invece, è stato incorniciato da un armadio a ponte realizzato su misura.
Fa da sfondo la carta da parati Wall&Decò, La Gabbia, in armonia con i toni neutri scelti per la camera e che caratterizza l’ambiente con il tema della natura.

the client decided to eliminate the bathtub and install a large shower with partial fixed shower glass instead of a shower door
他の地域にある高級な中くらいなトランジショナルスタイルのおしゃれなマスターバスルーム (シェーカースタイル扉のキャビネット、青いキャビネット、オープン型シャワー、一体型トイレ 、グレーのタイル、セラミックタイル、グレーの壁、モザイクタイル、アンダーカウンター洗面器、クオーツストーンの洗面台、グレーの床、オープンシャワー、グレーの洗面カウンター、シャワーベンチ、洗面台2つ、独立型洗面台、羽目板の壁) の写真
他の地域にある高級な中くらいなトランジショナルスタイルのおしゃれなマスターバスルーム (シェーカースタイル扉のキャビネット、青いキャビネット、オープン型シャワー、一体型トイレ 、グレーのタイル、セラミックタイル、グレーの壁、モザイクタイル、アンダーカウンター洗面器、クオーツストーンの洗面台、グレーの床、オープンシャワー、グレーの洗面カウンター、シャワーベンチ、洗面台2つ、独立型洗面台、羽目板の壁) の写真
中くらいな浴室・バスルーム (ベージュのキャビネット、青いキャビネット、全タイプの壁の仕上げ) の写真
1