浴室・バスルーム (全タイプのキャビネットの色、全タイプの壁タイル、セメントタイル、モザイクタイル、分離型トイレ) の写真
絞り込み:
資材コスト
並び替え:今日の人気順
写真 1〜20 枚目(全 6,411 枚)
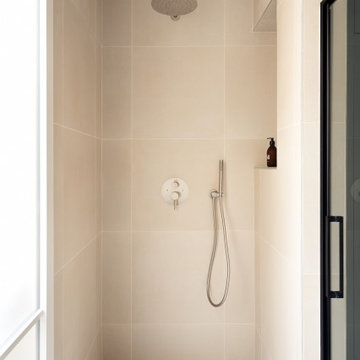
Mise en lumière de la salle d’eau. Cette pièce est pensée comme un véritable écrin de douceur. La combinaison délicate de faïence kit kat @casalux et revêtement de sol à la finition moucheté contribue à son raffinement.

This elegant bathroom belongs to the client's preteen daughter. Complete with a sit down make up vanity, this bathroom features it all. Ample cabinet storage and expansive mirrors make this bathroom feel larger since this basement bathroom does not have an exterior window. The color scheme was pulled from the beautiful marble mosaic shower tile and the porcelain floor tile is heated for chilly winter mornings.
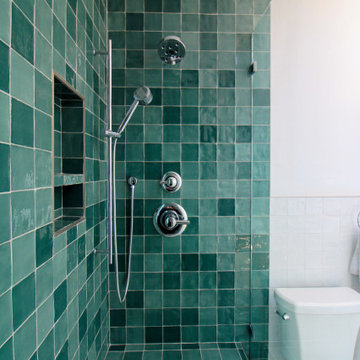
Shower within an newly finished Accessory Dwelling Unit. Green cement tile with an added shower bench/seat and safety bar for bathroom safety for the aging adult. Stainless steel faucets and shower head and a shower niche for personal items. Two piece white toilet with white walls for the remainder of the bathroom.
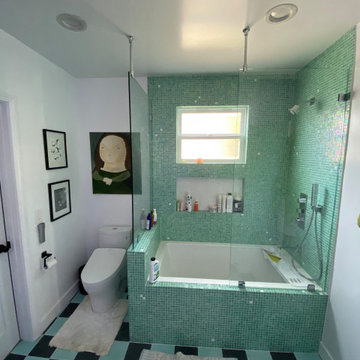
Complete Master Btroom remodel. Client just bought this home a year ago, but want to make this new bathroom her style. Very fun and a more beach feel
ロサンゼルスにある高級な中くらいなトロピカルスタイルのおしゃれなマスターバスルーム (フラットパネル扉のキャビネット、茶色いキャビネット、アンダーマウント型浴槽、シャワー付き浴槽 、分離型トイレ、緑のタイル、モザイクタイル、ベージュの壁、磁器タイルの床、アンダーカウンター洗面器、人工大理石カウンター、マルチカラーの床、開き戸のシャワー、白い洗面カウンター、洗面台2つ、フローティング洗面台) の写真
ロサンゼルスにある高級な中くらいなトロピカルスタイルのおしゃれなマスターバスルーム (フラットパネル扉のキャビネット、茶色いキャビネット、アンダーマウント型浴槽、シャワー付き浴槽 、分離型トイレ、緑のタイル、モザイクタイル、ベージュの壁、磁器タイルの床、アンダーカウンター洗面器、人工大理石カウンター、マルチカラーの床、開き戸のシャワー、白い洗面カウンター、洗面台2つ、フローティング洗面台) の写真

Free ebook, Creating the Ideal Kitchen. DOWNLOAD NOW
Designed by: Susan Klimala, CKD, CBD
Photography by: LOMA Studios
For more information on kitchen and bath design ideas go to: www.kitchenstudio-ge.com
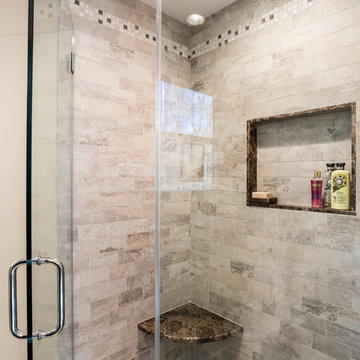
Guest bathroom was added using warm woods and gray tones in tiling and counter to create this expansive extra bathroom. Hidden behind the linen storage is the toilet which has a cute apothecary cabinet tucked away for those essentials. A large walk-in shower flanks the vanity featuring a custom tiled floor and sleek linear drain. Plenty of storage in the oversized recessed niche. A large marble corner bench is added to relax or just shave those legs.
Chris Veith Photography
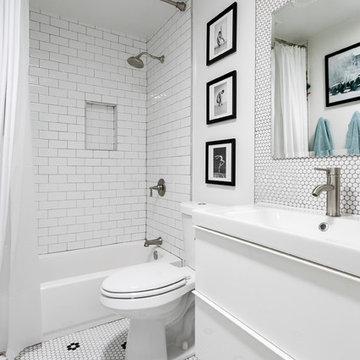
オースティンにあるコンテンポラリースタイルのおしゃれなバスルーム (浴槽なし) (フラットパネル扉のキャビネット、白いキャビネット、シャワー付き浴槽 、分離型トイレ、白いタイル、モザイクタイル、白い壁、モザイクタイル、コンソール型シンク、白い床、シャワーカーテン、アルコーブ型浴槽) の写真

This once dated master suite is now a bright and eclectic space with influence from the homeowners travels abroad. We transformed their overly large bathroom with dysfunctional square footage into cohesive space meant for luxury. We created a large open, walk in shower adorned by a leathered stone slab. The new master closet is adorned with warmth from bird wallpaper and a robin's egg blue chest. We were able to create another bedroom from the excess space in the redesign. The frosted glass french doors, blue walls and special wall paper tie into the feel of the home. In the bathroom, the Bain Ultra freestanding tub below is the focal point of this new space. We mixed metals throughout the space that just work to add detail and unique touches throughout. Design by Hatfield Builders & Remodelers | Photography by Versatile Imaging
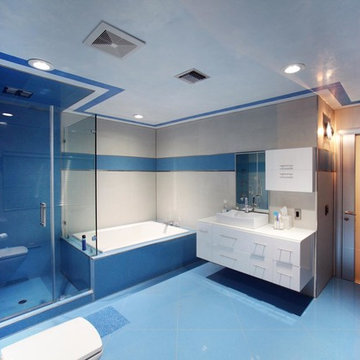
Kids bathroom.
ロサンゼルスにある高級な広いコンテンポラリースタイルのおしゃれなマスターバスルーム (フラットパネル扉のキャビネット、白いキャビネット、コーナー設置型シャワー、分離型トイレ、青いタイル、グレーのタイル、セメントタイル、グレーの壁、ラミネートの床、ベッセル式洗面器、人工大理石カウンター、青い床、ドロップイン型浴槽) の写真
ロサンゼルスにある高級な広いコンテンポラリースタイルのおしゃれなマスターバスルーム (フラットパネル扉のキャビネット、白いキャビネット、コーナー設置型シャワー、分離型トイレ、青いタイル、グレーのタイル、セメントタイル、グレーの壁、ラミネートの床、ベッセル式洗面器、人工大理石カウンター、青い床、ドロップイン型浴槽) の写真
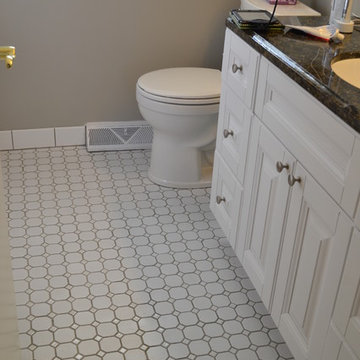
コロンバスにある小さなミッドセンチュリースタイルのおしゃれなバスルーム (浴槽なし) (落し込みパネル扉のキャビネット、白いキャビネット、分離型トイレ、ベージュのタイル、モザイクタイル、ベージュの壁、セラミックタイルの床、御影石の洗面台) の写真
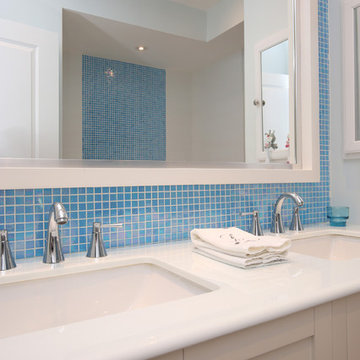
トロントにあるお手頃価格の中くらいなビーチスタイルのおしゃれな子供用バスルーム (シェーカースタイル扉のキャビネット、白いキャビネット、猫足バスタブ、分離型トイレ、青いタイル、モザイクタイル、青い壁、大理石の床、アンダーカウンター洗面器、大理石の洗面台) の写真
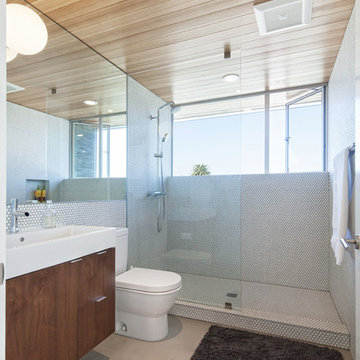
Chang Kyun Kim
ロサンゼルスにあるコンテンポラリースタイルのおしゃれな浴室 (フラットパネル扉のキャビネット、アルコーブ型シャワー、白いタイル、モザイクタイル、コンクリートの床、コンソール型シンク、濃色木目調キャビネット、オープンシャワー、分離型トイレ) の写真
ロサンゼルスにあるコンテンポラリースタイルのおしゃれな浴室 (フラットパネル扉のキャビネット、アルコーブ型シャワー、白いタイル、モザイクタイル、コンクリートの床、コンソール型シンク、濃色木目調キャビネット、オープンシャワー、分離型トイレ) の写真
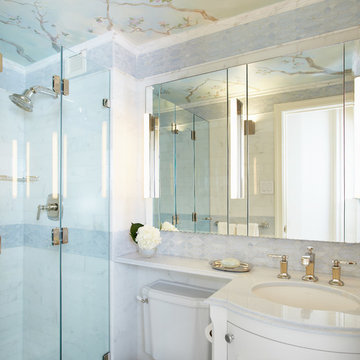
Paul Johnson Photography
ニューヨークにあるラグジュアリーな小さなトラディショナルスタイルのおしゃれなマスターバスルーム (アンダーカウンター洗面器、落し込みパネル扉のキャビネット、白いキャビネット、大理石の洗面台、オープン型シャワー、分離型トイレ、白いタイル、モザイクタイル、白い壁、大理石の床) の写真
ニューヨークにあるラグジュアリーな小さなトラディショナルスタイルのおしゃれなマスターバスルーム (アンダーカウンター洗面器、落し込みパネル扉のキャビネット、白いキャビネット、大理石の洗面台、オープン型シャワー、分離型トイレ、白いタイル、モザイクタイル、白い壁、大理石の床) の写真
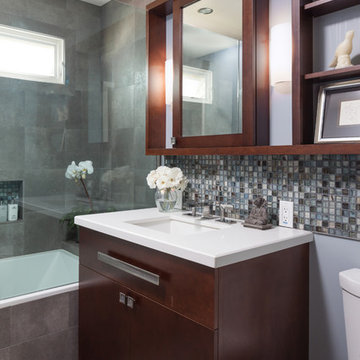
サンフランシスコにあるお手頃価格の小さなコンテンポラリースタイルのおしゃれな浴室 (アンダーカウンター洗面器、シャワー付き浴槽 、モザイクタイル、フラットパネル扉のキャビネット、置き型浴槽、グレーの壁、磁器タイルの床、濃色木目調キャビネット、分離型トイレ、グレーのタイル) の写真
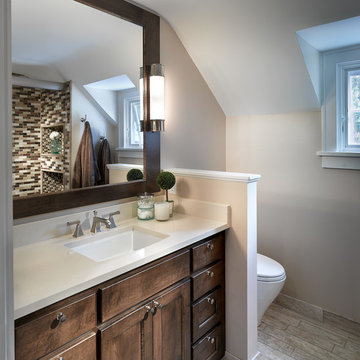
Shorewood Hills - Updated bath
Mike Rebholz Photography
他の地域にある高級な中くらいなトランジショナルスタイルのおしゃれな浴室 (落し込みパネル扉のキャビネット、中間色木目調キャビネット、分離型トイレ、ベージュのタイル、茶色いタイル、白いタイル、ベージュの壁、セラミックタイルの床、アンダーカウンター洗面器、クオーツストーンの洗面台、アルコーブ型浴槽、シャワー付き浴槽 、モザイクタイル) の写真
他の地域にある高級な中くらいなトランジショナルスタイルのおしゃれな浴室 (落し込みパネル扉のキャビネット、中間色木目調キャビネット、分離型トイレ、ベージュのタイル、茶色いタイル、白いタイル、ベージュの壁、セラミックタイルの床、アンダーカウンター洗面器、クオーツストーンの洗面台、アルコーブ型浴槽、シャワー付き浴槽 、モザイクタイル) の写真
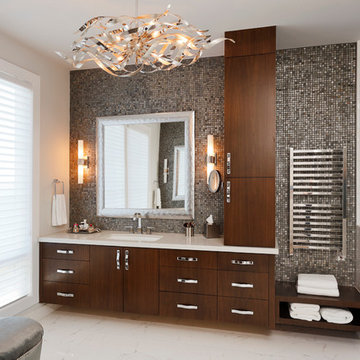
Spin Photography
ポートランドにある高級な中くらいなコンテンポラリースタイルのおしゃれなマスターバスルーム (アンダーカウンター洗面器、フラットパネル扉のキャビネット、濃色木目調キャビネット、アルコーブ型シャワー、グレーのタイル、モザイクタイル、分離型トイレ、白い壁、大理石の床、人工大理石カウンター、白い床、開き戸のシャワー) の写真
ポートランドにある高級な中くらいなコンテンポラリースタイルのおしゃれなマスターバスルーム (アンダーカウンター洗面器、フラットパネル扉のキャビネット、濃色木目調キャビネット、アルコーブ型シャワー、グレーのタイル、モザイクタイル、分離型トイレ、白い壁、大理石の床、人工大理石カウンター、白い床、開き戸のシャワー) の写真

マイアミにある高級な広いコンテンポラリースタイルのおしゃれなマスターバスルーム (ベッセル式洗面器、フラットパネル扉のキャビネット、ベージュのタイル、モザイクタイル、マルチカラーの壁、人工大理石カウンター、濃色木目調キャビネット、コーナー設置型シャワー、分離型トイレ、セラミックタイルの床、ベージュの床、開き戸のシャワー) の写真
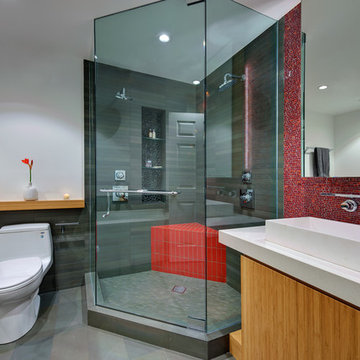
Photo: Bay Area VR - Eli Poblitz
サンフランシスコにある高級な小さなモダンスタイルのおしゃれなバスルーム (浴槽なし) (モザイクタイル、ベッセル式洗面器、赤いタイル、オープンシェルフ、分離型トイレ、白い壁、開き戸のシャワー、淡色木目調キャビネット、コーナー設置型シャワー、磁器タイルの床、クオーツストーンの洗面台、グレーの床) の写真
サンフランシスコにある高級な小さなモダンスタイルのおしゃれなバスルーム (浴槽なし) (モザイクタイル、ベッセル式洗面器、赤いタイル、オープンシェルフ、分離型トイレ、白い壁、開き戸のシャワー、淡色木目調キャビネット、コーナー設置型シャワー、磁器タイルの床、クオーツストーンの洗面台、グレーの床) の写真
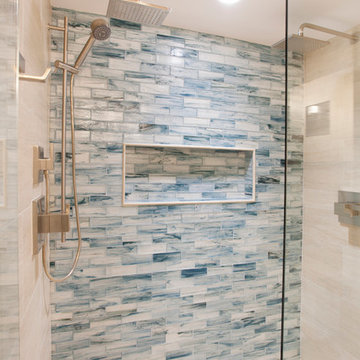
マイアミにある高級な中くらいなトランジショナルスタイルのおしゃれなマスターバスルーム (フラットパネル扉のキャビネット、中間色木目調キャビネット、アルコーブ型シャワー、分離型トイレ、青いタイル、モザイクタイル、ベージュの壁、大理石の床、アンダーカウンター洗面器、大理石の洗面台) の写真

Light and Airy shiplap bathroom was the dream for this hard working couple. The goal was to totally re-create a space that was both beautiful, that made sense functionally and a place to remind the clients of their vacation time. A peaceful oasis. We knew we wanted to use tile that looks like shiplap. A cost effective way to create a timeless look. By cladding the entire tub shower wall it really looks more like real shiplap planked walls.
The center point of the room is the new window and two new rustic beams. Centered in the beams is the rustic chandelier.
Design by Signature Designs Kitchen Bath
Contractor ADR Design & Remodel
Photos by Gail Owens
浴室・バスルーム (全タイプのキャビネットの色、全タイプの壁タイル、セメントタイル、モザイクタイル、分離型トイレ) の写真
1