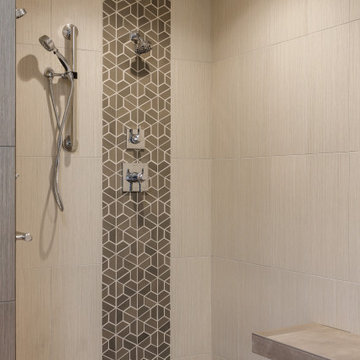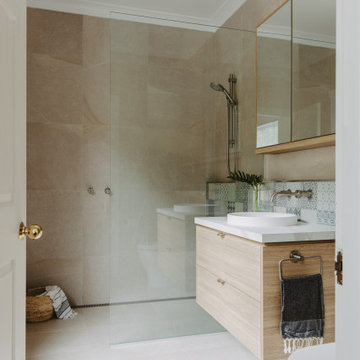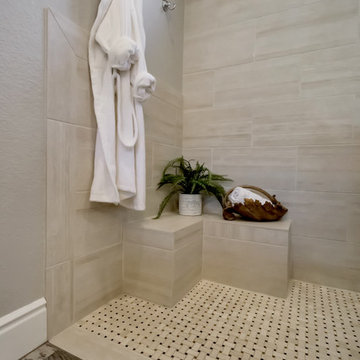ブラウンの浴室・バスルーム (全タイプのキャビネットの色、バリアフリー、オープンシャワー) の写真
絞り込み:
資材コスト
並び替え:今日の人気順
写真 1〜20 枚目(全 2,420 枚)
1/5

A full Corian shower in bright white ensures that this small bathroom will never feel cramped. A recessed niche with back-lighting is a fun way to add an accent detail within the shower. The niche lighting can also act as a night light for guests that are sleeping in the main basement space.
Photos by Spacecrafting Photography

Master Bathroom - Demo'd complete bathroom. Installed Large soaking tub, subway tile to the ceiling, two new rain glass windows, custom smokehouse cabinets, Quartz counter tops and all new chrome fixtures.

Bethany Nauert
ロサンゼルスにある中くらいなカントリー風のおしゃれな浴室 (シェーカースタイル扉のキャビネット、置き型浴槽、白いタイル、サブウェイタイル、アンダーカウンター洗面器、茶色いキャビネット、バリアフリー、分離型トイレ、グレーの壁、セメントタイルの床、大理石の洗面台、黒い床、オープンシャワー) の写真
ロサンゼルスにある中くらいなカントリー風のおしゃれな浴室 (シェーカースタイル扉のキャビネット、置き型浴槽、白いタイル、サブウェイタイル、アンダーカウンター洗面器、茶色いキャビネット、バリアフリー、分離型トイレ、グレーの壁、セメントタイルの床、大理石の洗面台、黒い床、オープンシャワー) の写真

Simple clean design...in this master bathroom renovation things were kept in the same place but in a very different interpretation. The shower is where the exiting one was, but the walls surrounding it were taken out, a curbless floor was installed with a sleek tile-over linear drain that really goes away. A free-standing bathtub is in the same location that the original drop in whirlpool tub lived prior to the renovation. The result is a clean, contemporary design with some interesting "bling" effects like the bubble chandelier and the mirror rounds mosaic tile located in the back of the niche.

Photos by Shawn Lortie Photography
ワシントンD.C.にある高級な中くらいなコンテンポラリースタイルのおしゃれな浴室 (バリアフリー、グレーのタイル、磁器タイル、グレーの壁、磁器タイルの床、人工大理石カウンター、グレーの床、オープンシャワー、中間色木目調キャビネット、アンダーカウンター洗面器) の写真
ワシントンD.C.にある高級な中くらいなコンテンポラリースタイルのおしゃれな浴室 (バリアフリー、グレーのタイル、磁器タイル、グレーの壁、磁器タイルの床、人工大理石カウンター、グレーの床、オープンシャワー、中間色木目調キャビネット、アンダーカウンター洗面器) の写真

Photograhper Jeff Beck
Designer Six Walls
シアトルにある高級な中くらいなコンテンポラリースタイルのおしゃれなマスターバスルーム (中間色木目調キャビネット、バリアフリー、分離型トイレ、白いタイル、大理石タイル、白い壁、磁器タイルの床、珪岩の洗面台、グレーの床、オープンシャワー、白い洗面カウンター) の写真
シアトルにある高級な中くらいなコンテンポラリースタイルのおしゃれなマスターバスルーム (中間色木目調キャビネット、バリアフリー、分離型トイレ、白いタイル、大理石タイル、白い壁、磁器タイルの床、珪岩の洗面台、グレーの床、オープンシャワー、白い洗面カウンター) の写真

Dan Settle Photography
アトランタにあるインダストリアルスタイルのおしゃれなマスターバスルーム (コンクリートの床、コンクリートの洗面台、グレーの洗面カウンター、フラットパネル扉のキャビネット、グレーのキャビネット、バリアフリー、茶色い壁、一体型シンク、グレーの床、オープンシャワー、コンクリートの壁) の写真
アトランタにあるインダストリアルスタイルのおしゃれなマスターバスルーム (コンクリートの床、コンクリートの洗面台、グレーの洗面カウンター、フラットパネル扉のキャビネット、グレーのキャビネット、バリアフリー、茶色い壁、一体型シンク、グレーの床、オープンシャワー、コンクリートの壁) の写真

Master Bathroom remodel in North Fork vacation house. The marble tile floor flows straight through to the shower eliminating the need for a curb. A stationary glass panel keeps the water in and eliminates the need for a door. Glass tile on the walls compliments the marble on the floor while maintaining the modern feel of the space.

From the master you enter this awesome bath. A large lipless shower with multiple shower heads include the rain shower you can see. Her vanity with makeup space is on the left and his is to the right. The large closet is just out of frame to the right. The tub had auto shades to provide privacy when needed and the toilet room is just to the right of the tub.

This Modern Spa Master Bathroom went through some major changes! A more contemporary look and wheelchair access is what the couple wanted. Pulling from Japanese design Morey Remodeling created a tranquil space with custom painted cabinetry and imported tile. Includes a new floating vanity with touch LED light medicine cabinets, Delta touch technology faucets and custom backsplash. The jacuzzi tub is the perfect addition to the roll in shower with multiple shower heads. Now the homeowners can age in place with a timeless and functional design. ADA compliant should incorporate features that aid in your day-to-day life without sacrificing visual aesthetic.

ロサンゼルスにある広いモダンスタイルのおしゃれなマスターバスルーム (淡色木目調キャビネット、洗面台2つ、フローティング洗面台、フラットパネル扉のキャビネット、置き型浴槽、バリアフリー、ピンクのタイル、セラミックタイル、白い壁、テラゾーの床、ベッセル式洗面器、大理石の洗面台、グレーの床、オープンシャワー、グレーの洗面カウンター、ニッチ、板張り天井) の写真

The detailed plans for this bathroom can be purchased here: https://www.changeyourbathroom.com/shop/sensational-spa-bathroom-plans/
Contemporary bathroom with mosaic marble on the floors, porcelain on the walls, no pulls on the vanity, mirrors with built in lighting, black counter top, complete rearranging of this floor plan.

パリにある低価格の小さなコンテンポラリースタイルのおしゃれなバスルーム (浴槽なし) (フラットパネル扉のキャビネット、中間色木目調キャビネット、グレーのタイル、白い壁、ベッセル式洗面器、木製洗面台、グレーの床、オープンシャワー、ブラウンの洗面カウンター、洗面台1つ、フローティング洗面台、バリアフリー、セラミックタイル、セラミックタイルの床、ニッチ) の写真

Plaster walls, teak shower floor, granite counter top, and teak cabinets with custom windows opening into shower.
シアトルにあるモダンスタイルのおしゃれな浴室 (フラットパネル扉のキャビネット、コンクリートの床、御影石の洗面台、中間色木目調キャビネット、バリアフリー、グレーのタイル、グレーの床、オープンシャワー、グレーの洗面カウンター、フローティング洗面台、板張り天井) の写真
シアトルにあるモダンスタイルのおしゃれな浴室 (フラットパネル扉のキャビネット、コンクリートの床、御影石の洗面台、中間色木目調キャビネット、バリアフリー、グレーのタイル、グレーの床、オープンシャワー、グレーの洗面カウンター、フローティング洗面台、板張り天井) の写真

ホバートにある中くらいなコンテンポラリースタイルのおしゃれなバスルーム (浴槽なし) (フラットパネル扉のキャビネット、淡色木目調キャビネット、バリアフリー、ベージュのタイル、オーバーカウンターシンク、ベージュの床、オープンシャワー、白い洗面カウンター、洗面台1つ、フローティング洗面台) の写真

The intent of this design is to integrate the clients love for Japanese aesthetic, create an open and airy space, and maintain natural elements that evoke a warm inviting environment. A traditional Japanese soaking tub made from Hinoki wood was selected as the focal point of the bathroom. It not only adds visual warmth to the space, but it infuses a cedar aroma into the air. A live-edge wood shelf and custom chiseled wood post are used to frame and define the bathing area. Tile depicting Japanese Shou Sugi Ban (charred wood planks) was chosen as the flooring for the wet areas. A neutral toned tile with fabric texture defines the dry areas in the room. The curb-less shower and floating back lit vanity accentuate the open feel of the space. The organic nature of the handwoven window shade, shoji screen closet doors and antique bathing stool counterbalance the hard surface materials throughout.

Primary Bathroom
Photography: Stacy Zarin Goldberg Photography; Interior Design: Kristin Try Interiors; Builder: Harry Braswell, Inc.
ワシントンD.C.にあるビーチスタイルのおしゃれな浴室 (中間色木目調キャビネット、バリアフリー、青いタイル、サブウェイタイル、白い壁、アンダーカウンター洗面器、白い床、オープンシャワー、白い洗面カウンター、シェーカースタイル扉のキャビネット) の写真
ワシントンD.C.にあるビーチスタイルのおしゃれな浴室 (中間色木目調キャビネット、バリアフリー、青いタイル、サブウェイタイル、白い壁、アンダーカウンター洗面器、白い床、オープンシャワー、白い洗面カウンター、シェーカースタイル扉のキャビネット) の写真

Photography: Eric Roth
ボストンにある小さなビーチスタイルのおしゃれな浴室 (白いキャビネット、バリアフリー、分離型トイレ、白いタイル、磁器タイル、グレーの壁、セラミックタイルの床、アンダーカウンター洗面器、大理石の洗面台、マルチカラーの床、オープンシャワー、グレーの洗面カウンター、フラットパネル扉のキャビネット) の写真
ボストンにある小さなビーチスタイルのおしゃれな浴室 (白いキャビネット、バリアフリー、分離型トイレ、白いタイル、磁器タイル、グレーの壁、セラミックタイルの床、アンダーカウンター洗面器、大理石の洗面台、マルチカラーの床、オープンシャワー、グレーの洗面カウンター、フラットパネル扉のキャビネット) の写真

ニューヨークにある中くらいなカントリー風のおしゃれなマスターバスルーム (濃色木目調キャビネット、置き型浴槽、バリアフリー、白いタイル、サブウェイタイル、白い壁、淡色無垢フローリング、アンダーカウンター洗面器、ベージュの床、オープンシャワー、黒い洗面カウンター、オープンシェルフ) の写真

Master Bathroom - Demo'd complete bathroom. Installed Large soaking tub, subway tile to the ceiling, two new rain glass windows, custom smokehouse cabinets, Quartz counter tops and all new chrome fixtures.
ブラウンの浴室・バスルーム (全タイプのキャビネットの色、バリアフリー、オープンシャワー) の写真
1