低価格の浴室・バスルーム (ガラスタイル、分離型トイレ) の写真
絞り込み:
資材コスト
並び替え:今日の人気順
写真 1〜20 枚目(全 92 枚)
1/4
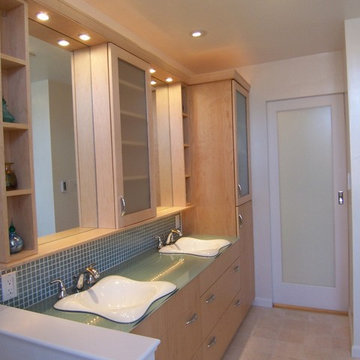
フィラデルフィアにある低価格の中くらいなコンテンポラリースタイルのおしゃれなマスターバスルーム (オーバーカウンターシンク、フラットパネル扉のキャビネット、淡色木目調キャビネット、ガラスの洗面台、ドロップイン型浴槽、ダブルシャワー、分離型トイレ、青いタイル、ガラスタイル、茶色い壁、トラバーチンの床) の写真

This is a realistic rendering of Option 3. Clients Final Choice.
Current Master Bathroom is very outdated. Client wanted to create a spa feel keeping it mid century modern style as the rest of their home. The bathroom is small so a spacious feeling was important. There is a window they wanted to focus on. A walk in shower was a must that eventually would accomodate an easy walk in as they aged.
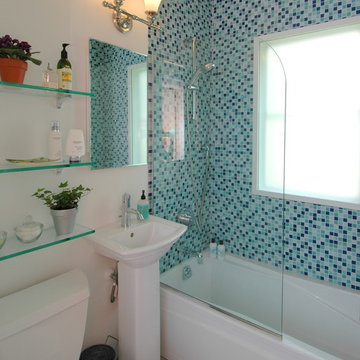
Because this was the only bathroom in the house, the remodel was completed in nine days while the client vacationed. It now has the bright, clean, uncluttered aesthetic the client wanted. Set against all-white fixtures and walls are four vibrant shades of blue glass tiles in the tub/shower surround, and there is the personality we see in our client.
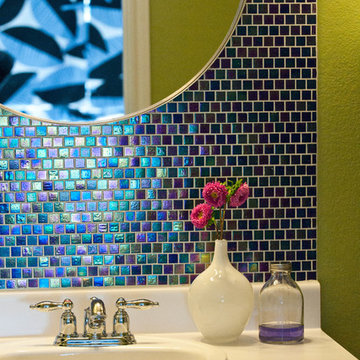
Suzi Q. Varin / Q Weddings
オースティンにある低価格の小さなモダンスタイルのおしゃれなマスターバスルーム (オーバーカウンターシンク、落し込みパネル扉のキャビネット、白いキャビネット、ラミネートカウンター、アルコーブ型浴槽、シャワー付き浴槽 、分離型トイレ、青いタイル、ガラスタイル、緑の壁、磁器タイルの床) の写真
オースティンにある低価格の小さなモダンスタイルのおしゃれなマスターバスルーム (オーバーカウンターシンク、落し込みパネル扉のキャビネット、白いキャビネット、ラミネートカウンター、アルコーブ型浴槽、シャワー付き浴槽 、分離型トイレ、青いタイル、ガラスタイル、緑の壁、磁器タイルの床) の写真
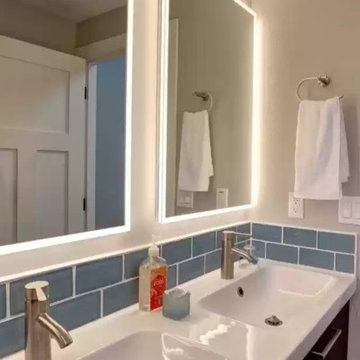
1990s small master bathroom
ポートランドにある低価格の小さなトランジショナルスタイルのおしゃれなマスターバスルーム (フラットパネル扉のキャビネット、濃色木目調キャビネット、オープン型シャワー、分離型トイレ、青いタイル、ガラスタイル、グレーの壁、磁器タイルの床、白い床、引戸のシャワー、白い洗面カウンター、シャワーベンチ、洗面台2つ、フローティング洗面台) の写真
ポートランドにある低価格の小さなトランジショナルスタイルのおしゃれなマスターバスルーム (フラットパネル扉のキャビネット、濃色木目調キャビネット、オープン型シャワー、分離型トイレ、青いタイル、ガラスタイル、グレーの壁、磁器タイルの床、白い床、引戸のシャワー、白い洗面カウンター、シャワーベンチ、洗面台2つ、フローティング洗面台) の写真
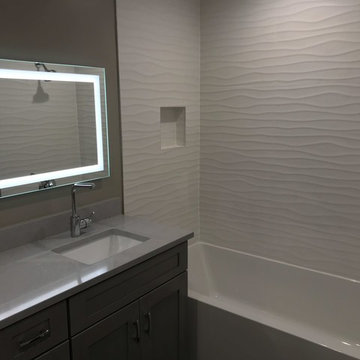
This is one of our bathroom remodeling jobs which has been done in two weeks.
ワシントンD.C.にある低価格の小さなモダンスタイルのおしゃれなマスターバスルーム (シェーカースタイル扉のキャビネット、グレーのキャビネット、アルコーブ型浴槽、コーナー設置型シャワー、分離型トイレ、グレーのタイル、ガラスタイル、グレーの壁、磁器タイルの床、アンダーカウンター洗面器、珪岩の洗面台、白い床、引戸のシャワー、グレーの洗面カウンター) の写真
ワシントンD.C.にある低価格の小さなモダンスタイルのおしゃれなマスターバスルーム (シェーカースタイル扉のキャビネット、グレーのキャビネット、アルコーブ型浴槽、コーナー設置型シャワー、分離型トイレ、グレーのタイル、ガラスタイル、グレーの壁、磁器タイルの床、アンダーカウンター洗面器、珪岩の洗面台、白い床、引戸のシャワー、グレーの洗面カウンター) の写真
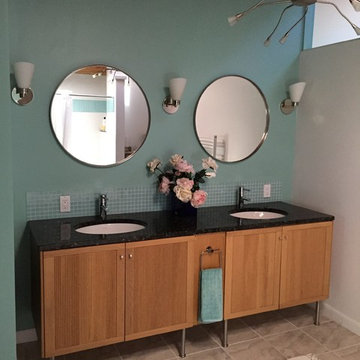
The oversized free standing master vanity was created using Ikea kitchen cabinets on legs, the granite is the left over piece from the kitchen countertop, as are the glass mosaic tiles. Mirrors are from Ikea. Using "left overs" wisely is being sustainable.
D Bentley

Transitional style bathroom renovation with navy blue shower tiles, hexagon marble floor tiles, brass and marble double sink vanity and gold with navy blue wall paper
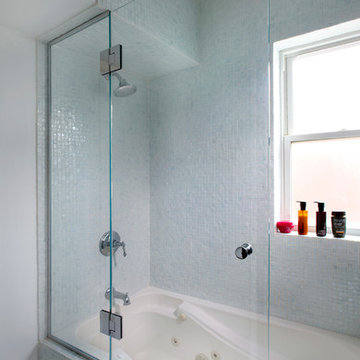
Photography by Tony Soluri
シカゴにある低価格の小さなコンテンポラリースタイルのおしゃれなマスターバスルーム (アンダーカウンター洗面器、レイズドパネル扉のキャビネット、白いキャビネット、御影石の洗面台、ドロップイン型浴槽、分離型トイレ、青いタイル、ガラスタイル、白い壁、磁器タイルの床) の写真
シカゴにある低価格の小さなコンテンポラリースタイルのおしゃれなマスターバスルーム (アンダーカウンター洗面器、レイズドパネル扉のキャビネット、白いキャビネット、御影石の洗面台、ドロップイン型浴槽、分離型トイレ、青いタイル、ガラスタイル、白い壁、磁器タイルの床) の写真
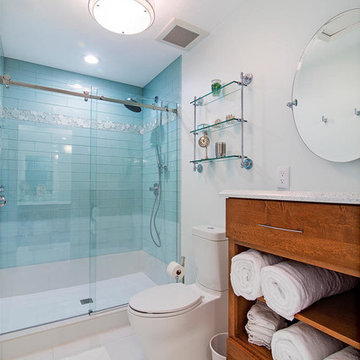
How to transform that boring, dated guest bath into a fresh new space with Florida vacation atmosphere? Add light, glass, and texture all set against a soothing white palette. High gloss aqua glass in the shower creates an “under the sea” water experience. Removal of an existing linen closet visually opens the space, making room for a private grooming area and open shelving for towel storage in the shower room. Casual hooks for wet towels. Aqua basket weave glass backsplash at the vanity adds fun and light-reflecting texture. This “spa” like guest bath says relax and welcome to paradise.
Interior Designer: Wanda Pfeiffer
Photo credit: Naples Kenny
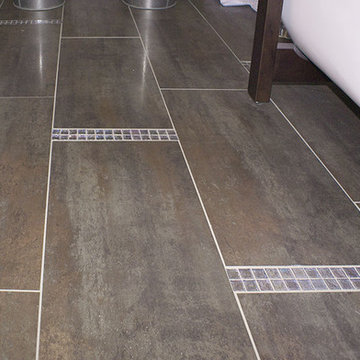
ニューヨークにある低価格の中くらいなコンテンポラリースタイルのおしゃれな浴室 (ペデスタルシンク、置き型浴槽、分離型トイレ、グレーのタイル、ガラスタイル、ベージュの壁、磁器タイルの床) の写真
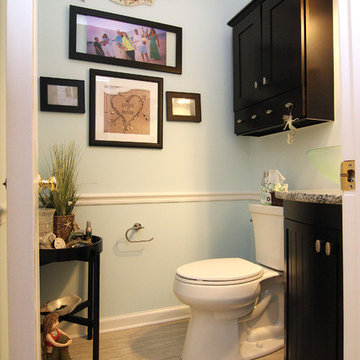
Photography: Joёlle Mclaughlin
他の地域にある低価格の小さなビーチスタイルのおしゃれな浴室 (ベッセル式洗面器、家具調キャビネット、黒いキャビネット、御影石の洗面台、分離型トイレ、グレーのタイル、ガラスタイル、青い壁、磁器タイルの床) の写真
他の地域にある低価格の小さなビーチスタイルのおしゃれな浴室 (ベッセル式洗面器、家具調キャビネット、黒いキャビネット、御影石の洗面台、分離型トイレ、グレーのタイル、ガラスタイル、青い壁、磁器タイルの床) の写真
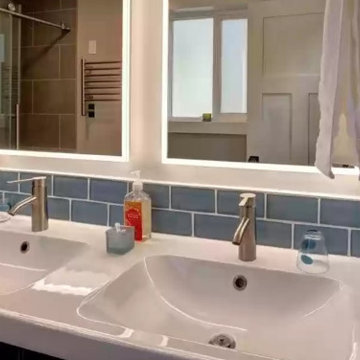
1990s small master bathroom
ポートランドにある低価格の小さなトランジショナルスタイルのおしゃれなマスターバスルーム (フラットパネル扉のキャビネット、濃色木目調キャビネット、オープン型シャワー、分離型トイレ、青いタイル、ガラスタイル、グレーの壁、磁器タイルの床、白い床、引戸のシャワー、白い洗面カウンター、シャワーベンチ、洗面台2つ、フローティング洗面台) の写真
ポートランドにある低価格の小さなトランジショナルスタイルのおしゃれなマスターバスルーム (フラットパネル扉のキャビネット、濃色木目調キャビネット、オープン型シャワー、分離型トイレ、青いタイル、ガラスタイル、グレーの壁、磁器タイルの床、白い床、引戸のシャワー、白い洗面カウンター、シャワーベンチ、洗面台2つ、フローティング洗面台) の写真
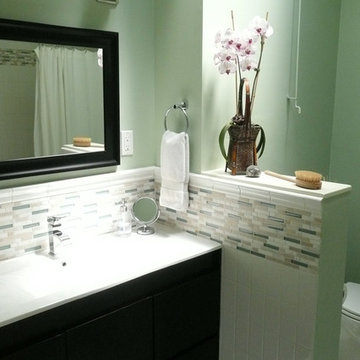
サンフランシスコにある低価格の中くらいなコンテンポラリースタイルのおしゃれなマスターバスルーム (一体型シンク、フラットパネル扉のキャビネット、濃色木目調キャビネット、人工大理石カウンター、シャワー付き浴槽 、分離型トイレ、マルチカラーのタイル、ガラスタイル、緑の壁、セラミックタイルの床) の写真
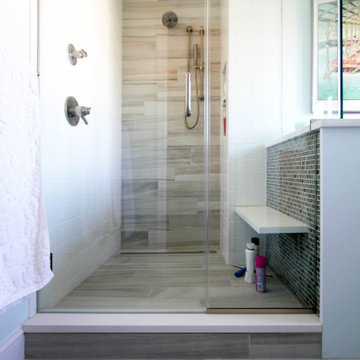
By elevating the walk in shower space, the user is stepping into a new environment, and experiences a transition in space. Not to mention, it makes accommodating for plumbing much easier!
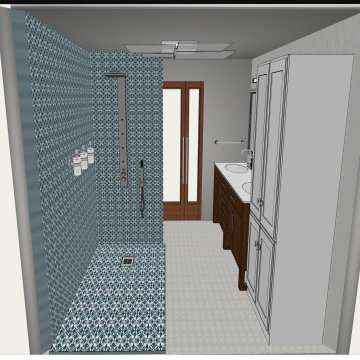
Current Master Bathroom is very outdated. Client wanted to create a spa feel and keeping it mid century modern style as the rest of their home. The bathroom is small so a spacious feeling was important. There is a window they wanted to focus on. A walk in shower a must that eventually would accomodate an easy walk in. I gave them 3 options with the Realistic rendering being the final choice. Keeping Plumbing in current location was very important
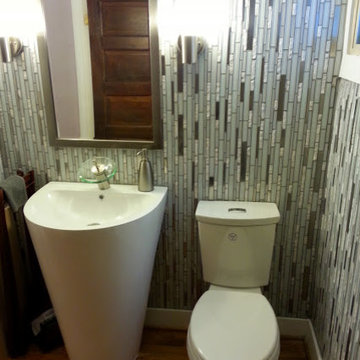
This is a great, little powder bathroom! We turned this awkward, little space under the stairs into a fun, modern powder bath. We used color, light and tile layout to make the space feel larger than it really is.
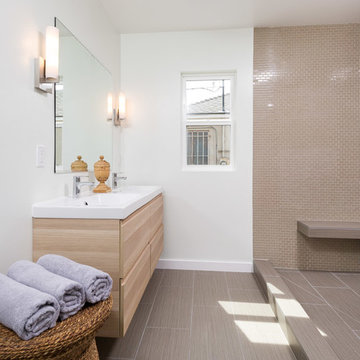
From neglected hoarder house to showplace! This post-war traditional ranch was remodeled into a sophisticated contemporary home by Tim Braseth of ArtCraft Homes, completed in 2013. Located in the Crenshaw Manor neighborhood of central Los Angeles with direct access to neighboring Culver City and downtown L.A. via the new Expo line. Space reconfiguration resulted in 3 spacious bedrooms and 2 full bathrooms. Features include all-new custom kitchen with stainless steel appliances, glass tile bathrooms, and solid oak floors throughout. The private master retreat features its own glass-tiled en suite bathroom with dual vanities, generously-sized walk-in closet, vaulted ceiling and French doors to the expansive patio with a direct view to the distant Hollywood sign. Remodel by ArtCraft Homes. Staging by Leslie Whitlock. "After" photography by Marc Angeles of Unlimited Style.
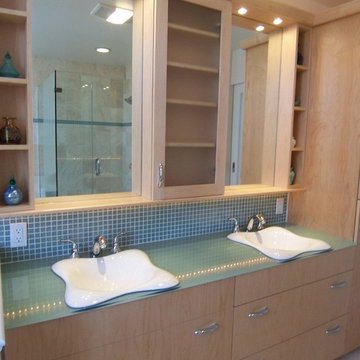
フィラデルフィアにある低価格の中くらいなコンテンポラリースタイルのおしゃれなマスターバスルーム (オーバーカウンターシンク、フラットパネル扉のキャビネット、淡色木目調キャビネット、ガラスの洗面台、ドロップイン型浴槽、ダブルシャワー、分離型トイレ、青いタイル、ガラスタイル、茶色い壁、トラバーチンの床) の写真
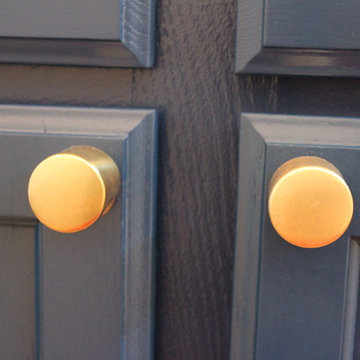
photo by Ronda Batchelor
Spray painted blue cabinets with large brushed gold knobs.
ソルトレイクシティにある低価格の中くらいなインダストリアルスタイルのおしゃれな子供用バスルーム (落し込みパネル扉のキャビネット、青いキャビネット、アルコーブ型浴槽、シャワー付き浴槽 、分離型トイレ、白いタイル、ガラスタイル、グレーの壁、リノリウムの床、オーバーカウンターシンク、ラミネートカウンター) の写真
ソルトレイクシティにある低価格の中くらいなインダストリアルスタイルのおしゃれな子供用バスルーム (落し込みパネル扉のキャビネット、青いキャビネット、アルコーブ型浴槽、シャワー付き浴槽 、分離型トイレ、白いタイル、ガラスタイル、グレーの壁、リノリウムの床、オーバーカウンターシンク、ラミネートカウンター) の写真
低価格の浴室・バスルーム (ガラスタイル、分離型トイレ) の写真
1