低価格の浴室・バスルーム (グレーの床、オレンジの床、ベージュの壁) の写真
並び替え:今日の人気順
写真 1〜20 枚目(全 248 枚)

Master Bath Remodel showcases new vanity cabinets, linen closet, and countertops with top mount sink. Shower / Tub surround completed with a large white subway tile and a large Italian inspired mosaic wall niche. Tile floors tie all the elements together in this beautiful bathroom.
Client loved their beautiful bathroom remodel: "French Creek Designs was easy to work with and provided us with a quality product. Karen guided us in making choices for our bathroom remodels that are beautiful and functional. Their showroom is stocked with the latest designs and materials. Definitely would work with them in the future."
French Creek Designs Kitchen & Bath Design Center
Making Your Home Beautiful One Room at A Time…
French Creek Designs Kitchen & Bath Design Studio - where selections begin. Let us design and dream with you. Overwhelmed on where to start that home improvement, kitchen or bath project? Let our designers sit down with you and take the overwhelming out of the picture and assist in choosing your materials. Whether new construction, full remodel or just a partial remodel, we can help you to make it an enjoyable experience to design your dream space. Call to schedule your free design consultation today with one of our exceptional designers 307-337-4500.
#openforbusiness #casper #wyoming #casperbusiness #frenchcreekdesigns #shoplocal #casperwyoming #bathremodeling #bathdesigners #cabinets #countertops #knobsandpulls #sinksandfaucets #flooring #tileandmosiacs #homeimprovement #masterbath #guestbath #smallbath #luxurybath
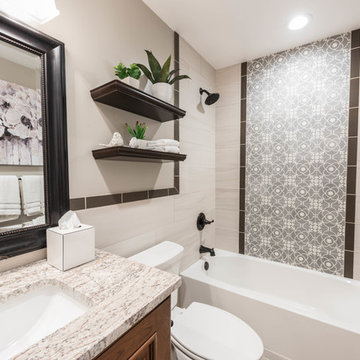
Florida Tile’s Sequence 9x36 plank tile in the color Breeze was used on the tub surround walls as well as the wainscot. The shower wall features a center panel with accent tiles from Cement Tile Shop in the style Paris. The 2.5x9 Zenith tile in Umbia Matte from Bedrosians was used to border the wainscot as well as the center decorative panel on the shower wall. A glass panel is to be added to enclose the shower and keep a visual flow throughout the space.
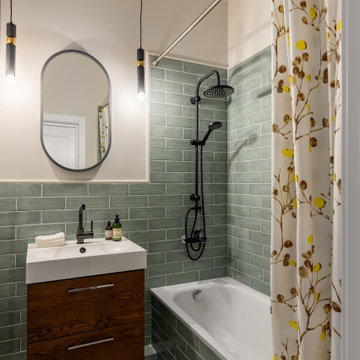
Ванная комната с плиткой кабанчик, встроенной ванной, подвесной тумбой с отделкой деревом.
サンクトペテルブルクにある低価格の小さな北欧スタイルのおしゃれなマスターバスルーム (フラットパネル扉のキャビネット、中間色木目調キャビネット、アンダーマウント型浴槽、シャワー付き浴槽 、壁掛け式トイレ、緑のタイル、セラミックタイル、ベージュの壁、セラミックタイルの床、オーバーカウンターシンク、人工大理石カウンター、グレーの床、白い洗面カウンター、洗面台1つ、フローティング洗面台) の写真
サンクトペテルブルクにある低価格の小さな北欧スタイルのおしゃれなマスターバスルーム (フラットパネル扉のキャビネット、中間色木目調キャビネット、アンダーマウント型浴槽、シャワー付き浴槽 、壁掛け式トイレ、緑のタイル、セラミックタイル、ベージュの壁、セラミックタイルの床、オーバーカウンターシンク、人工大理石カウンター、グレーの床、白い洗面カウンター、洗面台1つ、フローティング洗面台) の写真

Проект типовой трехкомнатной квартиры I-515/9М с перепланировкой для молодой девушки стоматолога. Санузел расширили за счет коридора. Вход в кухню организовали из проходной гостиной. В гостиной использовали мебель трансформер, в которой диван прячется под полноценную кровать, не занимая дополнительного места. Детскую спроектировали на вырост, с учетом рождения детей. На балконе организовали места для хранения и лаунж - зону, в виде кресел-гамаков, которые можно легко снять, убрать, постирать.

Elegantly redesigned bathroom updated with classic colors.
Copper colored vessels, bronze colored vanity, with large mirror, freestanding soaking tub combined with open shower space, are all expertly combined to form a classic bathroom ambiance.
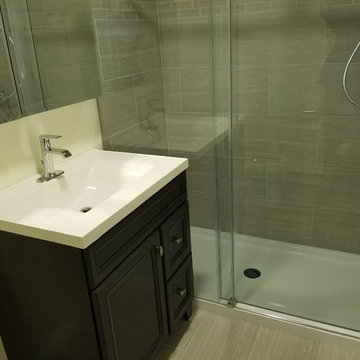
Emerson J. Clauss IV
ボストンにある低価格の中くらいなトラディショナルスタイルのおしゃれなバスルーム (浴槽なし) (落し込みパネル扉のキャビネット、濃色木目調キャビネット、アルコーブ型シャワー、分離型トイレ、グレーのタイル、セラミックタイル、ベージュの壁、セラミックタイルの床、一体型シンク、大理石の洗面台、グレーの床、引戸のシャワー) の写真
ボストンにある低価格の中くらいなトラディショナルスタイルのおしゃれなバスルーム (浴槽なし) (落し込みパネル扉のキャビネット、濃色木目調キャビネット、アルコーブ型シャワー、分離型トイレ、グレーのタイル、セラミックタイル、ベージュの壁、セラミックタイルの床、一体型シンク、大理石の洗面台、グレーの床、引戸のシャワー) の写真
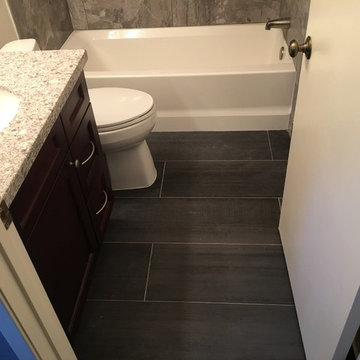
The owner wanted a masculine, yet contemporary bathroom in this tiny bathroom condo.
ロサンゼルスにある低価格の小さなコンテンポラリースタイルのおしゃれな子供用バスルーム (シェーカースタイル扉のキャビネット、茶色いキャビネット、ドロップイン型浴槽、シャワー付き浴槽 、一体型トイレ 、茶色いタイル、磁器タイル、ベージュの壁、磁器タイルの床、アンダーカウンター洗面器、珪岩の洗面台、グレーの床) の写真
ロサンゼルスにある低価格の小さなコンテンポラリースタイルのおしゃれな子供用バスルーム (シェーカースタイル扉のキャビネット、茶色いキャビネット、ドロップイン型浴槽、シャワー付き浴槽 、一体型トイレ 、茶色いタイル、磁器タイル、ベージュの壁、磁器タイルの床、アンダーカウンター洗面器、珪岩の洗面台、グレーの床) の写真
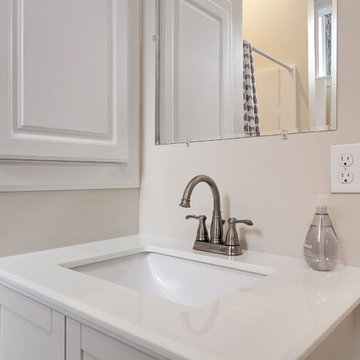
ポートランドにある低価格の小さなコンテンポラリースタイルのおしゃれな子供用バスルーム (シェーカースタイル扉のキャビネット、白いキャビネット、アルコーブ型シャワー、分離型トイレ、ベージュのタイル、ベージュの壁、リノリウムの床、アンダーカウンター洗面器、クオーツストーンの洗面台、グレーの床、シャワーカーテン) の写真
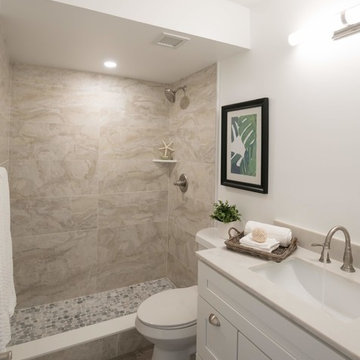
Camera Speaks
マイアミにある低価格の小さなトランジショナルスタイルのおしゃれな浴室 (シェーカースタイル扉のキャビネット、白いキャビネット、アルコーブ型シャワー、ベージュのタイル、セラミックタイル、ベージュの壁、クッションフロア、御影石の洗面台、グレーの床、シャワーカーテン、ベージュのカウンター) の写真
マイアミにある低価格の小さなトランジショナルスタイルのおしゃれな浴室 (シェーカースタイル扉のキャビネット、白いキャビネット、アルコーブ型シャワー、ベージュのタイル、セラミックタイル、ベージュの壁、クッションフロア、御影石の洗面台、グレーの床、シャワーカーテン、ベージュのカウンター) の写真
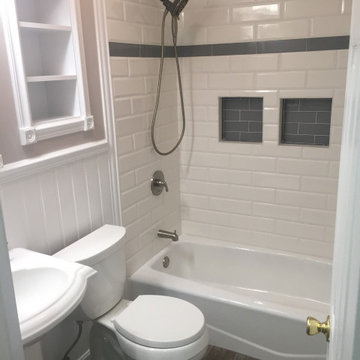
small bathroom renovation with tub/shower combo, subway wall tile, beadboard, and wood-look porcelain floor tile
ワシントンD.C.にある低価格の小さなシャビーシック調のおしゃれなバスルーム (浴槽なし) (シャワー付き浴槽 、分離型トイレ、磁器タイル、ベージュの壁、磁器タイルの床、ペデスタルシンク、グレーの床、洗面台1つ) の写真
ワシントンD.C.にある低価格の小さなシャビーシック調のおしゃれなバスルーム (浴槽なし) (シャワー付き浴槽 、分離型トイレ、磁器タイル、ベージュの壁、磁器タイルの床、ペデスタルシンク、グレーの床、洗面台1つ) の写真
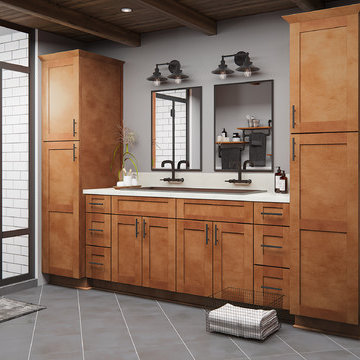
Sonoma Spice Bathroom Cabinets
低価格の中くらいなモダンスタイルのおしゃれなマスターバスルーム (シェーカースタイル扉のキャビネット、茶色いキャビネット、ドロップイン型浴槽、ダブルシャワー、一体型トイレ 、白いタイル、磁器タイル、ベージュの壁、セラミックタイルの床、コンソール型シンク、大理石の洗面台、グレーの床、開き戸のシャワー、白い洗面カウンター) の写真
低価格の中くらいなモダンスタイルのおしゃれなマスターバスルーム (シェーカースタイル扉のキャビネット、茶色いキャビネット、ドロップイン型浴槽、ダブルシャワー、一体型トイレ 、白いタイル、磁器タイル、ベージュの壁、セラミックタイルの床、コンソール型シンク、大理石の洗面台、グレーの床、開き戸のシャワー、白い洗面カウンター) の写真
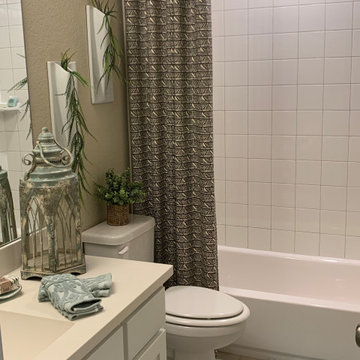
Boho Chic Bathroom
ダラスにある低価格の小さなモダンスタイルのおしゃれな子供用バスルーム (シェーカースタイル扉のキャビネット、白いタイル、ベージュの壁、セメントタイルの床、白い洗面カウンター、ベージュのキャビネット、置き型浴槽、アルコーブ型シャワー、分離型トイレ、セラミックタイル、一体型シンク、人工大理石カウンター、グレーの床、シャワーカーテン) の写真
ダラスにある低価格の小さなモダンスタイルのおしゃれな子供用バスルーム (シェーカースタイル扉のキャビネット、白いタイル、ベージュの壁、セメントタイルの床、白い洗面カウンター、ベージュのキャビネット、置き型浴槽、アルコーブ型シャワー、分離型トイレ、セラミックタイル、一体型シンク、人工大理石カウンター、グレーの床、シャワーカーテン) の写真
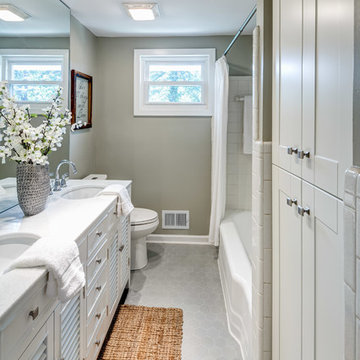
アトランタにある低価格の小さなトラディショナルスタイルのおしゃれなマスターバスルーム (白いキャビネット、ドロップイン型浴槽、シャワー付き浴槽 、ベージュの壁、グレーの床、シャワーカーテン、白い洗面カウンター、照明) の写真
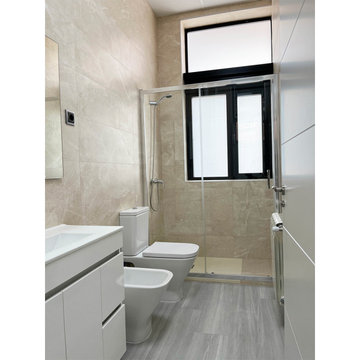
Cuarto de baño completo en planta principal.
マドリードにある低価格の中くらいなモダンスタイルのおしゃれな浴室 (白いキャビネット、アルコーブ型シャワー、分離型トイレ、ベージュのタイル、ベージュの壁、淡色無垢フローリング、グレーの床、引戸のシャワー、洗面台1つ、造り付け洗面台、折り上げ天井) の写真
マドリードにある低価格の中くらいなモダンスタイルのおしゃれな浴室 (白いキャビネット、アルコーブ型シャワー、分離型トイレ、ベージュのタイル、ベージュの壁、淡色無垢フローリング、グレーの床、引戸のシャワー、洗面台1つ、造り付け洗面台、折り上げ天井) の写真
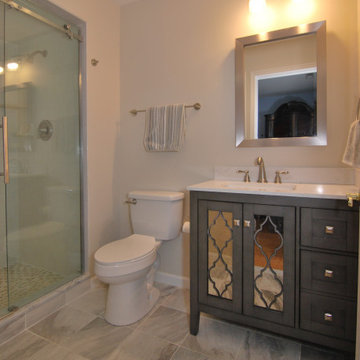
ニューヨークにある低価格の小さなトランジショナルスタイルのおしゃれな子供用バスルーム (シェーカースタイル扉のキャビネット、グレーのキャビネット、アルコーブ型シャワー、分離型トイレ、ベージュの壁、磁器タイルの床、アンダーカウンター洗面器、クオーツストーンの洗面台、グレーの床、引戸のシャワー、白い洗面カウンター) の写真

Master Bath Remodel showcases new vanity cabinets, linen closet, and countertops with top mount sink. Shower / Tub surround completed with a large white subway tile and a large Italian inspired mosaic wall niche. Tile floors tie all the elements together in this beautiful bathroom.
Client loved their beautiful bathroom remodel: "French Creek Designs was easy to work with and provided us with a quality product. Karen guided us in making choices for our bathroom remodels that are beautiful and functional. Their showroom is stocked with the latest designs and materials. Definitely would work with them in the future."
French Creek Designs Kitchen & Bath Design Center
Making Your Home Beautiful One Room at A Time…
French Creek Designs Kitchen & Bath Design Studio - where selections begin. Let us design and dream with you. Overwhelmed on where to start that home improvement, kitchen or bath project? Let our designers sit down with you and take the overwhelming out of the picture and assist in choosing your materials. Whether new construction, full remodel or just a partial remodel, we can help you to make it an enjoyable experience to design your dream space. Call to schedule your free design consultation today with one of our exceptional designers 307-337-4500.
#openforbusiness #casper #wyoming #casperbusiness #frenchcreekdesigns #shoplocal #casperwyoming #bathremodeling #bathdesigners #cabinets #countertops #knobsandpulls #sinksandfaucets #flooring #tileandmosiacs #homeimprovement #masterbath #guestbath #smallbath #luxurybath

Designer Brittany Hutt specified Norcraft Cabinetry’s Roycroft Cherry door style painted Harvest with a black glaze for the single vanity, which includes detailed decorative feet for a craftsman style accent.
Florida Tile’s Sequence 9x36 plank tile in the color Breeze was used on the tub surround walls as well as the wainscot. To add some color dimension between the walls and the floor, the Sequence 9x36 plank tile in the color Drift was for the flooring. The shower wall features a center panel with accent tiles from Cement Tile Shop in the style Paris. The 2.5x9 Zenith tile in Umbia Matte from Bedrosians was used to border the wainscot as well as the center decorative panel on the shower wall. A glass panel is to be added to enclose the shower and keep a visual flow throughout the space.
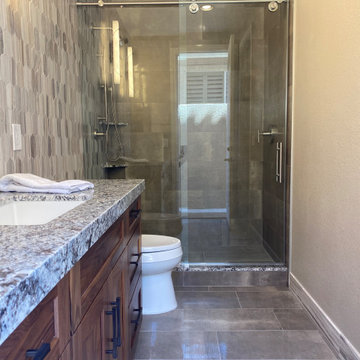
ラスベガスにある低価格の中くらいなモダンスタイルのおしゃれな子供用バスルーム (インセット扉のキャビネット、茶色いキャビネット、アルコーブ型シャワー、ベージュのタイル、セラミックタイル、ベージュの壁、セラミックタイルの床、御影石の洗面台、グレーの床、引戸のシャワー、グレーの洗面カウンター、洗面台1つ、造り付け洗面台) の写真
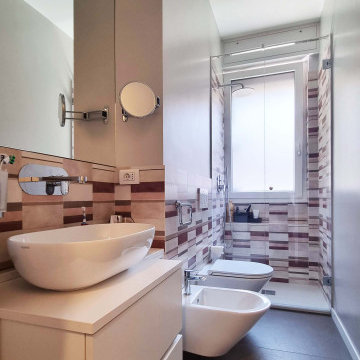
Bagno della zona giorno. pavimento e rivestimento in gres porcellanato, sanitari sospesi, lavabo da appoggio del tipo a bacinella, mobile e colonna sospesi, realizzati su disegno, in legno laccato bianco finitura opaca. Doccia sullo sfondo.
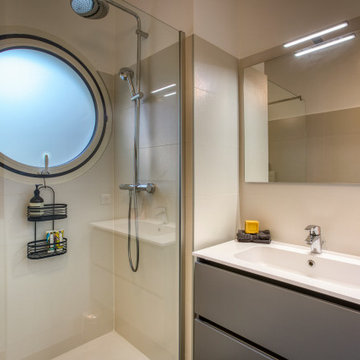
La salle de douche a été accessoirisée dans des tonalités cuivrées et une suspension en forme de globe pour rappeler l'oeil de boeuf est venue habiller le plafond
低価格の浴室・バスルーム (グレーの床、オレンジの床、ベージュの壁) の写真
1