低価格の浴室・バスルーム (家具調キャビネット、グレーのタイル) の写真
絞り込み:
資材コスト
並び替え:今日の人気順
写真 1〜20 枚目(全 144 枚)
1/4
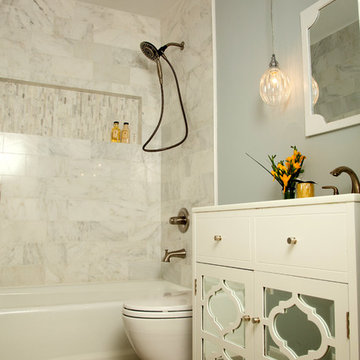
Roger Scheck Photography
ロサンゼルスにある低価格の小さなトランジショナルスタイルのおしゃれな浴室 (アンダーカウンター洗面器、家具調キャビネット、白いキャビネット、珪岩の洗面台、アルコーブ型浴槽、アルコーブ型シャワー、一体型トイレ 、グレーのタイル、石タイル、グレーの壁、磁器タイルの床) の写真
ロサンゼルスにある低価格の小さなトランジショナルスタイルのおしゃれな浴室 (アンダーカウンター洗面器、家具調キャビネット、白いキャビネット、珪岩の洗面台、アルコーブ型浴槽、アルコーブ型シャワー、一体型トイレ 、グレーのタイル、石タイル、グレーの壁、磁器タイルの床) の写真
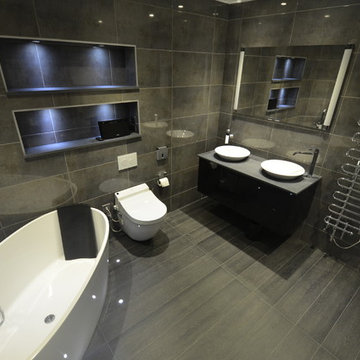
www.knoetze.co.uk
ロンドンにある低価格の中くらいなコンテンポラリースタイルのおしゃれなサウナ (家具調キャビネット、黒いキャビネット、置き型浴槽、洗い場付きシャワー、壁掛け式トイレ、グレーのタイル、セラミックタイル、グレーの壁、磁器タイルの床、壁付け型シンク、御影石の洗面台) の写真
ロンドンにある低価格の中くらいなコンテンポラリースタイルのおしゃれなサウナ (家具調キャビネット、黒いキャビネット、置き型浴槽、洗い場付きシャワー、壁掛け式トイレ、グレーのタイル、セラミックタイル、グレーの壁、磁器タイルの床、壁付け型シンク、御影石の洗面台) の写真
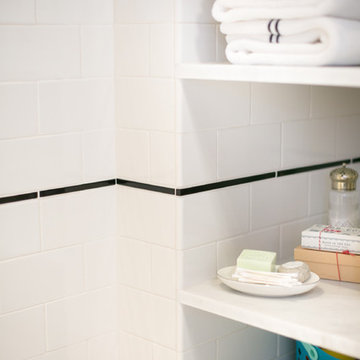
Julie Mikos Photography
サンフランシスコにある低価格の小さなトラディショナルスタイルのおしゃれな子供用バスルーム (家具調キャビネット、白いキャビネット、ドロップイン型浴槽、シャワー付き浴槽 、分離型トイレ、グレーのタイル、セラミックタイル、白い壁、大理石の床、アンダーカウンター洗面器、大理石の洗面台、白い床、シャワーカーテン) の写真
サンフランシスコにある低価格の小さなトラディショナルスタイルのおしゃれな子供用バスルーム (家具調キャビネット、白いキャビネット、ドロップイン型浴槽、シャワー付き浴槽 、分離型トイレ、グレーのタイル、セラミックタイル、白い壁、大理石の床、アンダーカウンター洗面器、大理石の洗面台、白い床、シャワーカーテン) の写真
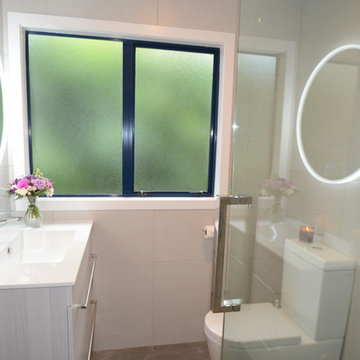
This 1990’s home newly upgraded hallway bathroom has acquired a new freshness and light by simply replacing the fixtures to modern ones and adding wonderful iridescence with a stunning LED demisting mirror
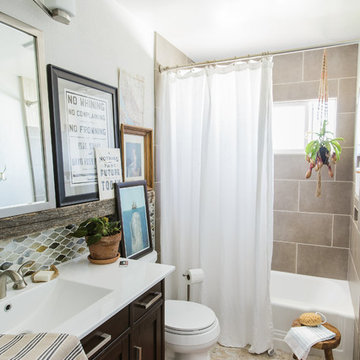
This family hall bath is beautiful and functional. The extra long white shower curtain from Restoration Hardware and shower rod gives height to the small bathroom and takes the feeling of ducking out of the equation.
Storage for TP, hand towels, and all other bathroom necessities are stored in the espresso vanity with legs. The legs give the space a lighter and more airy feel.
The seamless porcelain sink and counter top make for easy clean up. Maximizing the space you live in with storage, style, and function.
Designed by Danielle Perkins of DANIELLE Interior Design & Decor
Taylor Abeel Photography
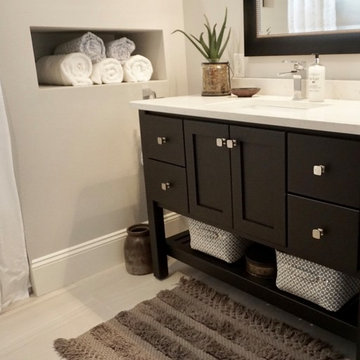
Bertch Bath Interlude furniture style cabinetry.
Jen Jones
シーダーラピッズにある低価格の小さなトランジショナルスタイルのおしゃれな浴室 (家具調キャビネット、黒いキャビネット、ドロップイン型浴槽、シャワー付き浴槽 、一体型トイレ 、グレーのタイル、セラミックタイル、グレーの壁、セラミックタイルの床、アンダーカウンター洗面器、クオーツストーンの洗面台) の写真
シーダーラピッズにある低価格の小さなトランジショナルスタイルのおしゃれな浴室 (家具調キャビネット、黒いキャビネット、ドロップイン型浴槽、シャワー付き浴槽 、一体型トイレ 、グレーのタイル、セラミックタイル、グレーの壁、セラミックタイルの床、アンダーカウンター洗面器、クオーツストーンの洗面台) の写真
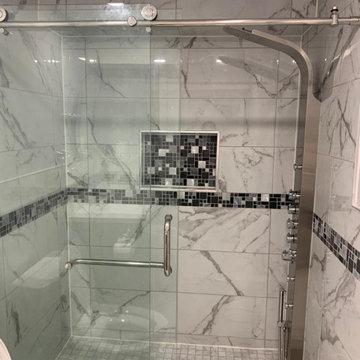
full bathroom renovation.
Plumbing, vanity, porcelain tile flooring, tile backsplash, glass door shower.
Budget Friendly.
トロントにある低価格の小さなトラディショナルスタイルのおしゃれな浴室 (家具調キャビネット、グレーのキャビネット、ビデ、グレーのタイル、セラミックタイル、グレーの壁、磁器タイルの床、一体型シンク、珪岩の洗面台、グレーの床、ベージュのカウンター、洗面台1つ、造り付け洗面台) の写真
トロントにある低価格の小さなトラディショナルスタイルのおしゃれな浴室 (家具調キャビネット、グレーのキャビネット、ビデ、グレーのタイル、セラミックタイル、グレーの壁、磁器タイルの床、一体型シンク、珪岩の洗面台、グレーの床、ベージュのカウンター、洗面台1つ、造り付け洗面台) の写真
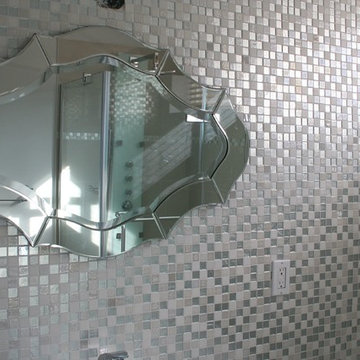
モントリオールにある低価格の小さなエクレクティックスタイルのおしゃれな浴室 (家具調キャビネット、白いキャビネット、大理石の洗面台、グレーのタイル、モザイクタイル、コーナー設置型シャワー、一体型トイレ 、アンダーカウンター洗面器、グレーの壁、磁器タイルの床) の写真
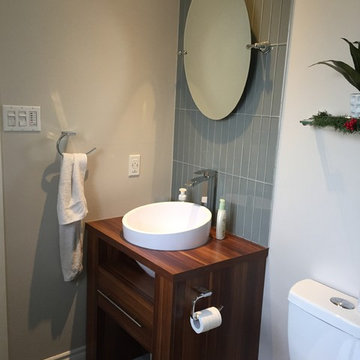
モントリオールにある低価格の小さなコンテンポラリースタイルのおしゃれなマスターバスルーム (家具調キャビネット、一体型トイレ 、グレーのタイル、ガラスタイル、グレーの壁、セラミックタイルの床、一体型シンク、木製洗面台、濃色木目調キャビネット) の写真
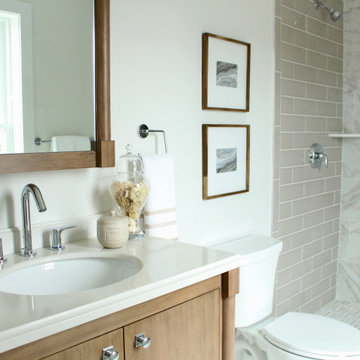
ボストンにある低価格の小さなトランジショナルスタイルのおしゃれなマスターバスルーム (家具調キャビネット、茶色いキャビネット、アルコーブ型シャワー、分離型トイレ、グレーのタイル、磁器タイル、白い壁、磁器タイルの床、アンダーカウンター洗面器、クオーツストーンの洗面台、グレーの床、開き戸のシャワー、白い洗面カウンター、洗面台1つ、独立型洗面台) の写真
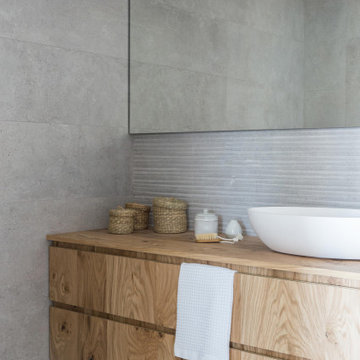
他の地域にある低価格の小さな北欧スタイルのおしゃれなバスルーム (浴槽なし) (家具調キャビネット、中間色木目調キャビネット、アルコーブ型シャワー、小便器、グレーのタイル、セラミックタイル、グレーの壁、セメントタイルの床、ベッセル式洗面器、木製洗面台、グレーの床、開き戸のシャワー、ブラウンの洗面カウンター、洗面台1つ、フローティング洗面台) の写真
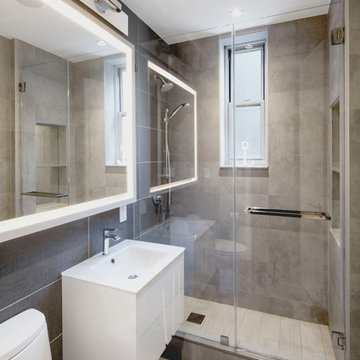
Custom Bath renovation, custom Led mirror, concrete look tiles, lacquer cabinets, towel-bar door pull photo by Udom Surangsophon
ニューヨークにある低価格の小さなコンテンポラリースタイルのおしゃれなマスターバスルーム (家具調キャビネット、白いキャビネット、アルコーブ型シャワー、一体型トイレ 、グレーのタイル、磁器タイル、グレーの壁、磁器タイルの床、壁付け型シンク、ガラスの洗面台) の写真
ニューヨークにある低価格の小さなコンテンポラリースタイルのおしゃれなマスターバスルーム (家具調キャビネット、白いキャビネット、アルコーブ型シャワー、一体型トイレ 、グレーのタイル、磁器タイル、グレーの壁、磁器タイルの床、壁付け型シンク、ガラスの洗面台) の写真
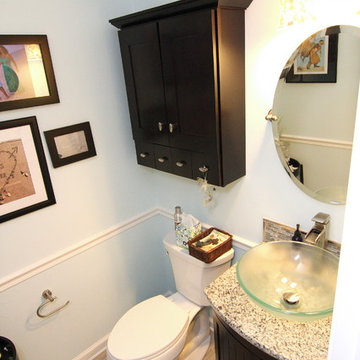
Photography: Joёlle Mclaughlin
他の地域にある低価格の小さなビーチスタイルのおしゃれな浴室 (ベッセル式洗面器、家具調キャビネット、黒いキャビネット、御影石の洗面台、分離型トイレ、グレーのタイル、ガラスタイル、青い壁、磁器タイルの床) の写真
他の地域にある低価格の小さなビーチスタイルのおしゃれな浴室 (ベッセル式洗面器、家具調キャビネット、黒いキャビネット、御影石の洗面台、分離型トイレ、グレーのタイル、ガラスタイル、青い壁、磁器タイルの床) の写真
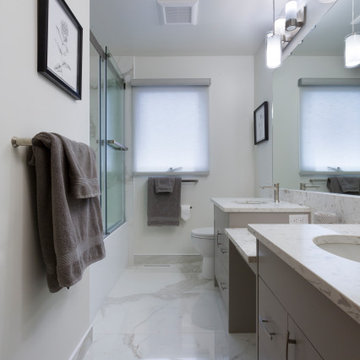
Our client’s main bathroom boasted shades of 1960 yellow through-out. From the deep rich colour of the drop-in sinks and low profile bathtub to the lighter vanity cupboards and wall accessories to pale yellow walls and even the subdued lighting through to veining in the old linoleum floor and tub wall tiles.
High gloss Carrara marble 24”x48” tiles span from the tub to the ceiling and include a built-in tiled niche for tucked away storage, paired with Baril brushed nickel Sens series shower fixtures and Fleurco 10mm shower doors.
The same tiles in the shower continue onto the floor where we installed Schluter Ditra In-Floor Heat with a programmable thermostat.
Custom cabinetry was built to allow for the incorporation of a sit-down make-up between his and her double bowl sinks as well as a tall linen tower with cupboards and drawers to offer lots of extra storage. Quartz countertops with undermount sinks and sleek single handle faucets in a subdued brushed nickel hue complete the look. A custom mirror was made to span the full length of the vanities sitting atop the counter backsplash.
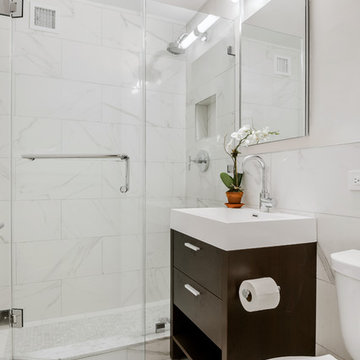
Gutted Master bath. Walls tiles in faux marble ceramic by Cancos, herringbone ceramic tile floors by Marble Systems, vanity from Wayfair and plumbing fixtures are Kohler Purist.
Elizabeth Dooley

“..2 Bryant Avenue Fairfield West is a success story being one of the rare, wonderful collaborations between a great client, builder and architect, where the intention and result were to create a calm refined, modernist single storey home for a growing family and where attention to detail is evident.
Designed with Bauhaus principles in mind where architecture, technology and art unite as one and where the exemplification of the famed French early modernist Architect & painter Le Corbusier’s statement ‘machine for modern living’ is truly the result, the planning concept was to simply to wrap minimalist refined series of spaces around a large north-facing courtyard so that low-winter sun could enter the living spaces and provide passive thermal activation in winter and so that light could permeate the living spaces. The courtyard also importantly provides a visual centerpiece where outside & inside merge.
By providing solid brick walls and concrete floors, this thermal optimization is achieved with the house being cool in summer and warm in winter, making the home capable of being naturally ventilated and naturally heated. A large glass entry pivot door leads to a raised central hallway spine that leads to a modern open living dining kitchen wing. Living and bedrooms rooms are zoned separately, setting-up a spatial distinction where public vs private are working in unison, thereby creating harmony for this modern home. Spacious & well fitted laundry & bathrooms complement this home.
What cannot be understood in pictures & plans with this home, is the intangible feeling of peace, quiet and tranquility felt by all whom enter and dwell within it. The words serenity, simplicity and sublime often come to mind in attempting to describe it, being a continuation of many fine similar modernist homes by the sole practitioner Architect Ibrahim Conlon whom is a local Sydney Architect with a large tally of quality homes under his belt. The Architect stated that this house is best and purest example to date, as a true expression of the regionalist sustainable modern architectural principles he practises with.
Seeking to express the epoch of our time, this building remains a fine example of western Sydney early 21st century modernist suburban architecture that is a surprising relief…”
Kind regards
-----------------------------------------------------
Architect Ibrahim Conlon
Managing Director + Principal Architect
Nominated Responsible Architect under NSW Architect Act 2003
SEPP65 Qualified Designer under the Environmental Planning & Assessment Regulation 2000
M.Arch(UTS) B.A Arch(UTS) ADAD(CIT) AICOMOS RAIA
Chartered Architect NSW Registration No. 10042
Associate ICOMOS
M: 0404459916
E: ibrahim@iscdesign.com.au
O; Suite 1, Level 1, 115 Auburn Road Auburn NSW Australia 2144
W; www.iscdesign.com.au
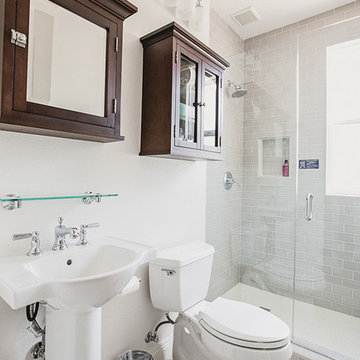
We added a walk in shower to this Powder Bathroom for guests to rinse off after the pool.
ニューオリンズにある低価格の小さなトランジショナルスタイルのおしゃれなバスルーム (浴槽なし) (家具調キャビネット、濃色木目調キャビネット、オープン型シャワー、一体型トイレ 、グレーのタイル、磁器タイル、白い壁、磁器タイルの床、ペデスタルシンク、ベージュの床、開き戸のシャワー) の写真
ニューオリンズにある低価格の小さなトランジショナルスタイルのおしゃれなバスルーム (浴槽なし) (家具調キャビネット、濃色木目調キャビネット、オープン型シャワー、一体型トイレ 、グレーのタイル、磁器タイル、白い壁、磁器タイルの床、ペデスタルシンク、ベージュの床、開き戸のシャワー) の写真
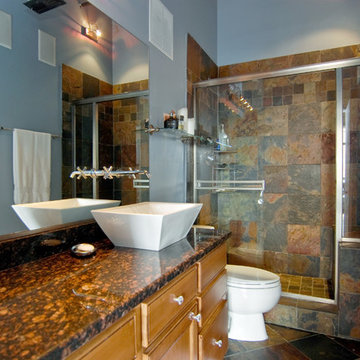
シカゴにある低価格の中くらいなコンテンポラリースタイルのおしゃれなバスルーム (浴槽なし) (家具調キャビネット、淡色木目調キャビネット、アルコーブ型シャワー、分離型トイレ、ベージュのタイル、黒いタイル、茶色いタイル、グレーのタイル、マルチカラーのタイル、オレンジのタイル、スレートタイル、グレーの壁、スレートの床、ベッセル式洗面器、御影石の洗面台、茶色い床、引戸のシャワー) の写真
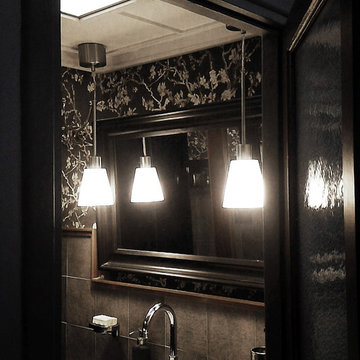
Mostarda Design
ローマにある低価格の小さなエクレクティックスタイルのおしゃれなバスルーム (浴槽なし) (家具調キャビネット、濃色木目調キャビネット、アルコーブ型シャワー、分離型トイレ、グレーのタイル、磁器タイル、磁器タイルの床、コンソール型シンク) の写真
ローマにある低価格の小さなエクレクティックスタイルのおしゃれなバスルーム (浴槽なし) (家具調キャビネット、濃色木目調キャビネット、アルコーブ型シャワー、分離型トイレ、グレーのタイル、磁器タイル、磁器タイルの床、コンソール型シンク) の写真
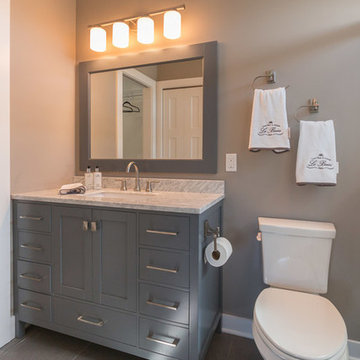
next dore photography
グランドラピッズにある低価格の中くらいなトラディショナルスタイルのおしゃれなマスターバスルーム (家具調キャビネット、グレーのキャビネット、オープン型シャワー、分離型トイレ、グレーのタイル、セラミックタイル、グレーの壁、セラミックタイルの床、オーバーカウンターシンク、大理石の洗面台) の写真
グランドラピッズにある低価格の中くらいなトラディショナルスタイルのおしゃれなマスターバスルーム (家具調キャビネット、グレーのキャビネット、オープン型シャワー、分離型トイレ、グレーのタイル、セラミックタイル、グレーの壁、セラミックタイルの床、オーバーカウンターシンク、大理石の洗面台) の写真
低価格の浴室・バスルーム (家具調キャビネット、グレーのタイル) の写真
1