低価格の木目調の浴室・バスルーム (中間色木目調キャビネット、白いキャビネット、分離型トイレ) の写真
絞り込み:
資材コスト
並び替え:今日の人気順
写真 1〜11 枚目(全 11 枚)

The scalloped vanity front, ribbed subway tiles and bold pattern floor tiles, provide texture, warmth and fun into the space. Black ceilings were used with the large skylight, this was to bring the height of the space down and provide a cozy atmosphere.
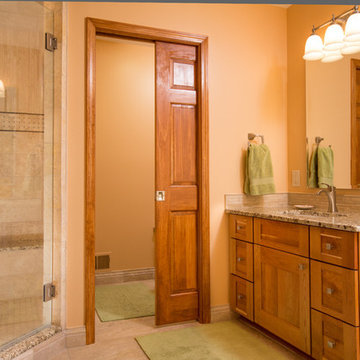
デトロイトにある低価格のトラディショナルスタイルのおしゃれな浴室 (アンダーカウンター洗面器、フラットパネル扉のキャビネット、御影石の洗面台、コーナー設置型シャワー、分離型トイレ、ベージュのタイル、石タイル、中間色木目調キャビネット) の写真
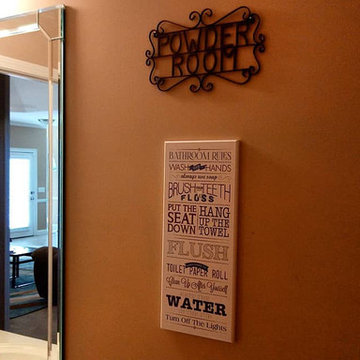
After: for this hall bathroom we just added a few touches: we brought in the red from the dining room in the bath mat, added the metal sign above the tub, the metal "powder room" sign above the toilet and the fun bathroom wall art above the toilet
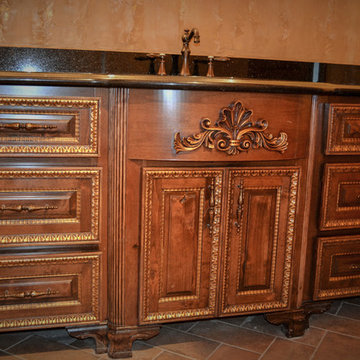
We accentuated the architectural details of this cabinet by embellishing the ornamental area's with a subtle gold. Copyright © 2016 The Artists Hands
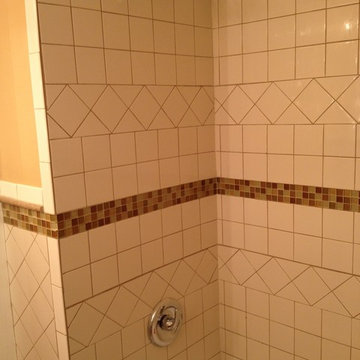
Tile details match with the era of the house while still giving it clean lines and a bright openness.
シンシナティにある低価格の小さなトラディショナルスタイルのおしゃれな浴室 (ペデスタルシンク、レイズドパネル扉のキャビネット、中間色木目調キャビネット、ラミネートカウンター、アルコーブ型浴槽、シャワー付き浴槽 、分離型トイレ、ベージュのタイル、セラミックタイル、ベージュの壁、セラミックタイルの床) の写真
シンシナティにある低価格の小さなトラディショナルスタイルのおしゃれな浴室 (ペデスタルシンク、レイズドパネル扉のキャビネット、中間色木目調キャビネット、ラミネートカウンター、アルコーブ型浴槽、シャワー付き浴槽 、分離型トイレ、ベージュのタイル、セラミックタイル、ベージュの壁、セラミックタイルの床) の写真
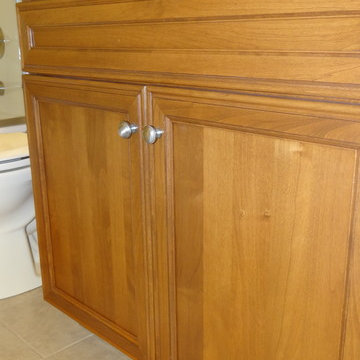
DECORA vanit cabinet / Alder / Girard door style / Outside profile #8 / Natural Coffee / Giallo Ornamental granite for vanity countertop / White oval undermount sink
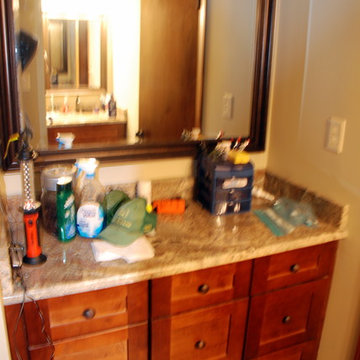
シャーロットにある低価格の小さなトランジショナルスタイルのおしゃれな子供用バスルーム (シェーカースタイル扉のキャビネット、中間色木目調キャビネット、御影石の洗面台、アルコーブ型シャワー、分離型トイレ、グレーのタイル、コンクリートの床) の写真
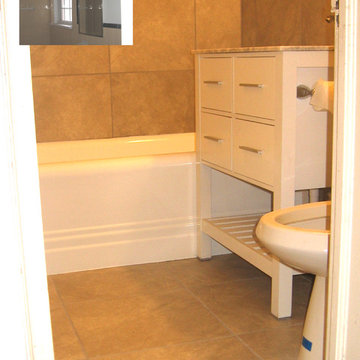
18"x18" ceramic wall tile with mosaic stone tile accent stripe, white vanity and mirror with stone top. The old rotted wood window surround was replaced with the tile pattern for the bathroom to integrate it as a mold-resistant design element.
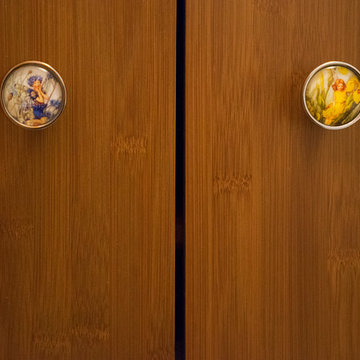
Small 5x7 bathroom space (but normal for NYC). Remodel utilizing existing wall tile, tub, and toilet. New floor tile, custom bamboo vanity and medicine cabinet, lighting. Cute 'fairie' pulls on cabinets.
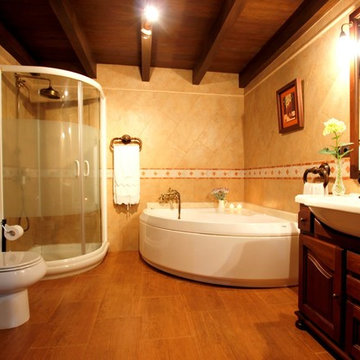
Fotografía inmobiliaria realizada por Home Staging Integral para la venta del inmueble
他の地域にある低価格の広いラスティックスタイルのおしゃれなマスターバスルーム (家具調キャビネット、白いキャビネット、コーナー型浴槽、コーナー設置型シャワー、分離型トイレ、ベージュのタイル、セラミックタイル、ベージュの壁、セラミックタイルの床、オーバーカウンターシンク、木製洗面台、茶色い床、引戸のシャワー、ブラウンの洗面カウンター) の写真
他の地域にある低価格の広いラスティックスタイルのおしゃれなマスターバスルーム (家具調キャビネット、白いキャビネット、コーナー型浴槽、コーナー設置型シャワー、分離型トイレ、ベージュのタイル、セラミックタイル、ベージュの壁、セラミックタイルの床、オーバーカウンターシンク、木製洗面台、茶色い床、引戸のシャワー、ブラウンの洗面カウンター) の写真
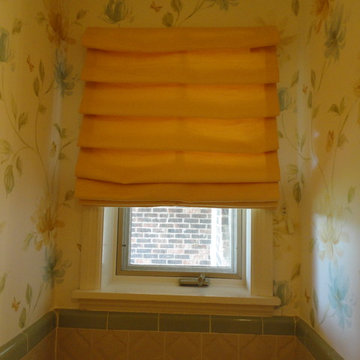
ルイビルにある低価格の中くらいなトラディショナルスタイルのおしゃれな浴室 (オーバーカウンターシンク、レイズドパネル扉のキャビネット、白いキャビネット、クオーツストーンの洗面台、シャワー付き浴槽 、分離型トイレ、ベージュのタイル、セラミックタイル、白い壁、セラミックタイルの床) の写真
低価格の木目調の浴室・バスルーム (中間色木目調キャビネット、白いキャビネット、分離型トイレ) の写真
1