お手頃価格の浴室・バスルーム (オープン型シャワー、モノトーンのタイル、造り付け洗面台) の写真
絞り込み:
資材コスト
並び替え:今日の人気順
写真 1〜20 枚目(全 24 枚)
1/5
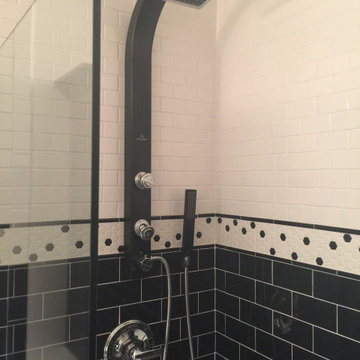
Classic Black & White was the foundation for this Art Deco inspired bath renovation. This was a tub shower that we transformed into a shower. We used savvy money saving options, like going for a sleek black shower panel system. We also saved room by using a glass panel divider for a cleaner look.
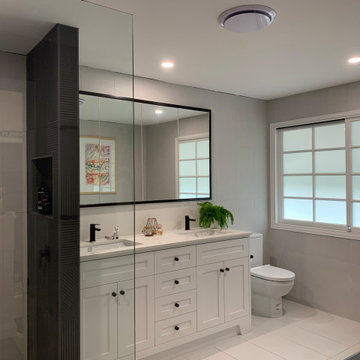
Separate bathroom and toilet, reconfigured to create large airy main bathroom. Custom double vanity with SmartStone benchtop and hand painted carcass. Recessed shave cabinet, with mirrored doors and Japan Black timber surround. Textured matt black feature tiled walls, with niche in shower. 8-lite timber sliding window installed.
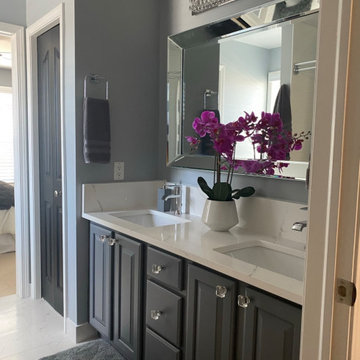
お手頃価格の中くらいなモダンスタイルのおしゃれな子供用バスルーム (レイズドパネル扉のキャビネット、黒いキャビネット、置き型浴槽、オープン型シャワー、一体型トイレ 、モノトーンのタイル、セラミックタイル、グレーの壁、セメントタイルの床、アンダーカウンター洗面器、クオーツストーンの洗面台、白い床、引戸のシャワー、白い洗面カウンター、ニッチ、洗面台2つ、造り付け洗面台、三角天井) の写真
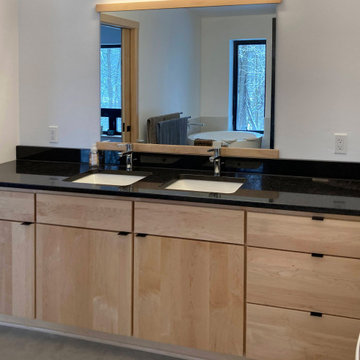
Relaxing primary bathroom with walk-in shower and round bathtub. Neutral tile colors with near-black tile accent wall compliments the black pearl granite vanity top. Heated concrete floors, toilet, bidet, Japanese tub, and double vanity are features of this primary bath.
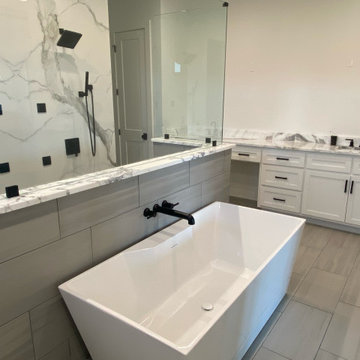
Instead of doing a "wet room" with the shower and bathtub together, we placed the tub in front of the shower. This tub does allow for the faucet to be deck mounted, but the wall mounted makes for such a grand look!
In the back, you will find the Moen Gibson widespread faucets in matte black along with the Signature Hardware Myers sinks.
I did not provide the hardware, but by a quick glance, they look like the Amerock Monument 5-1/16 Inch Center to Center Handle
Signature Hardware 67" Hibiscus Tub
Delta Trinsic tub filler
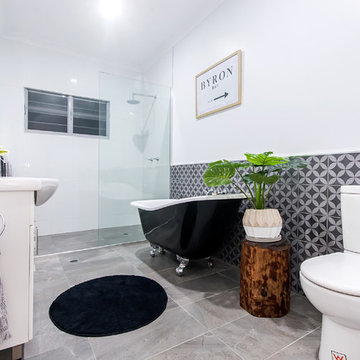
Liz Andrew Photography & Design
他の地域にあるお手頃価格の中くらいなトラディショナルスタイルのおしゃれな浴室 (フラットパネル扉のキャビネット、白いキャビネット、猫足バスタブ、オープン型シャワー、一体型トイレ 、モノトーンのタイル、セラミックタイル、白い壁、セラミックタイルの床、一体型シンク、ラミネートカウンター、グレーの床、オープンシャワー、白い洗面カウンター、洗面台1つ、造り付け洗面台) の写真
他の地域にあるお手頃価格の中くらいなトラディショナルスタイルのおしゃれな浴室 (フラットパネル扉のキャビネット、白いキャビネット、猫足バスタブ、オープン型シャワー、一体型トイレ 、モノトーンのタイル、セラミックタイル、白い壁、セラミックタイルの床、一体型シンク、ラミネートカウンター、グレーの床、オープンシャワー、白い洗面カウンター、洗面台1つ、造り付け洗面台) の写真
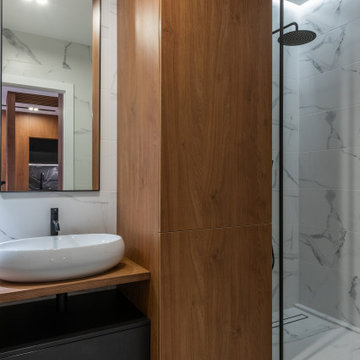
Timber veneer finish to bathroom storage and bench top with black joinery under vanity. Mirrors with black metal frame
シドニーにあるお手頃価格の中くらいなモダンスタイルのおしゃれな浴室 (フラットパネル扉のキャビネット、濃色木目調キャビネット、オープン型シャワー、ビデ、モノトーンのタイル、磁器タイル、マルチカラーの壁、磁器タイルの床、オーバーカウンターシンク、ラミネートカウンター、マルチカラーの床、オープンシャワー、ブラウンの洗面カウンター、洗面台1つ、造り付け洗面台) の写真
シドニーにあるお手頃価格の中くらいなモダンスタイルのおしゃれな浴室 (フラットパネル扉のキャビネット、濃色木目調キャビネット、オープン型シャワー、ビデ、モノトーンのタイル、磁器タイル、マルチカラーの壁、磁器タイルの床、オーバーカウンターシンク、ラミネートカウンター、マルチカラーの床、オープンシャワー、ブラウンの洗面カウンター、洗面台1つ、造り付け洗面台) の写真
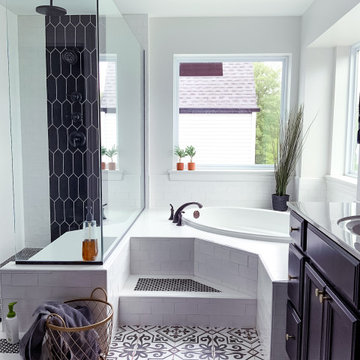
We updated this bathroom to a modern and timeless black and white palette. The sun is ushered in and light is encouraged to bounce around the space because of the light finishes throughout. Black accents add contrast and really pack a punch.
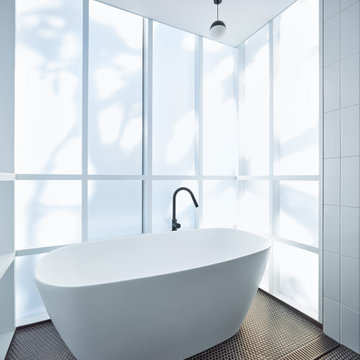
他の地域にあるお手頃価格の中くらいなコンテンポラリースタイルのおしゃれなバスルーム (浴槽なし) (置き型浴槽、オープン型シャワー、ベッセル式洗面器、クオーツストーンの洗面台、オープンシャワー、白い洗面カウンター、洗面台1つ、黒いキャビネット、一体型トイレ 、モノトーンのタイル、セラミックタイル、マルチカラーの壁、セラミックタイルの床、黒い床、造り付け洗面台) の写真
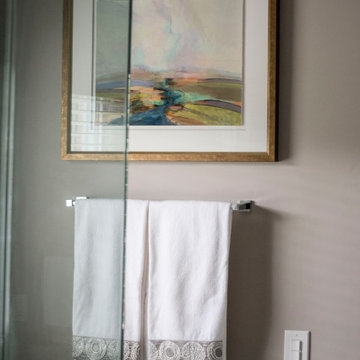
Although this Master Bath is large, it felt crowded with a large garden tub and half wall in the shower. The homeowners really opened up the space by adding a sleek soaker tub under the window and enclosed two sides of the shower with glass. Now this is a spacious bath that is full of subtle color and texture. The oversized plank tile floor is perfect for the space – it adds to the spacious feel while the darker shade really grounds the space. The homeowners have achieved a striking Transitional style with their selection of plumbing and lighting fixtures. The cabinets were in good shape so we painted them a crisp white and topped them with a subtle quartz that works with the colors in the other tile. We accessorized with pops of blue which look fabulous against all of the white.
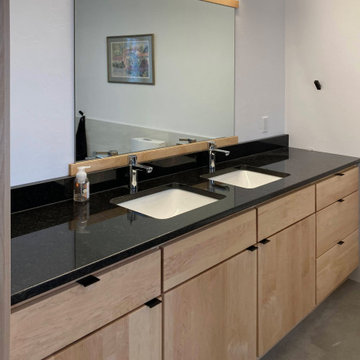
Relaxing primary bathroom with walk-in shower and round bathtub. Neutral tile colors with near-black tile accent wall compliments the black pearl granite vanity top. Heated concrete floors, toilet, bidet, Japanese tub, and double vanity are features of this primary bath.
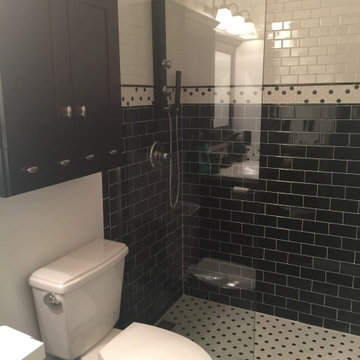
Classic Black & White was the foundation for this Art Deco inspired bath renovation. This was a tub shower that we transformed into a shower. We used savvy money saving options, like going for a sleek black shower panel system. We also saved room by using a glass panel divider for a cleaner look.
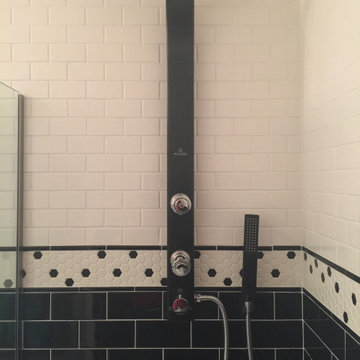
Classic Black & White was the foundation for this Art Deco inspired bath renovation. This was a tub shower that we transformed into a shower. We used savvy money saving options, like going for a sleek black shower panel system. We also saved room by using a glass panel divider for a cleaner look.
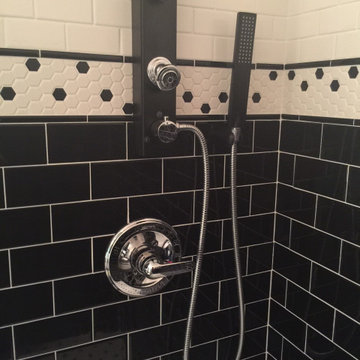
Classic Black & White was the foundation for this Art Deco inspired bath renovation. This was a tub shower that we transformed into a shower. We used savvy money saving options, like going for a sleek black shower panel system. We also saved room by using a glass panel divider for a cleaner look.
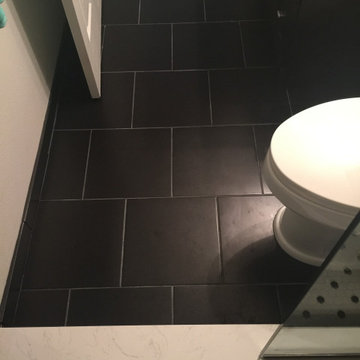
Classic Black & White was the foundation for this Art Deco inspired bath renovation. This was a tub shower that we transformed into a shower. We used savvy money saving options, like going for a sleek black shower panel system. We also saved room by using a glass panel divider for a cleaner look.

Classic Black & White was the foundation for this Art Deco inspired bath renovation. This was a tub shower that we transformed into a shower. We used savvy money saving options, like going for a sleek black shower panel system. We also saved room by using a glass panel divider for a cleaner look.
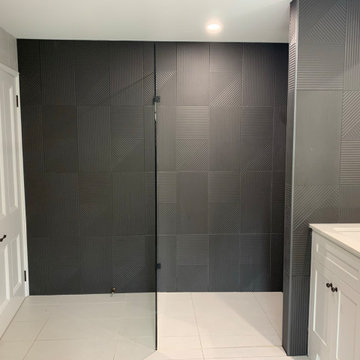
Separate bathroom and toilet, reconfigured to create large airy main bathroom. Custom double vanity with SmartStone benchtop and hand painted carcass. Recessed shave cabinet, with mirrored doors and Japan Black timber surround. Textured matt black feature tiled walls, with niche in shower. 8-lite timber sliding window installed.
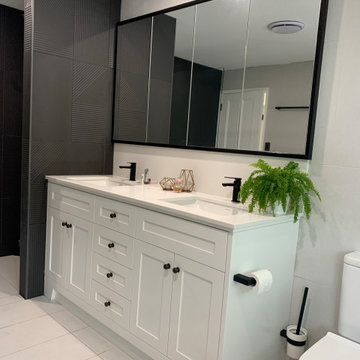
Separate bathroom and toilet, reconfigured to create large airy main bathroom. Custom double vanity with SmartStone benchtop and hand painted carcass. Recessed shave cabinet, with mirrored doors and Japan Black timber surround. Textured matt black feature tiled walls, with niche in shower. 8-lite timber sliding window installed.
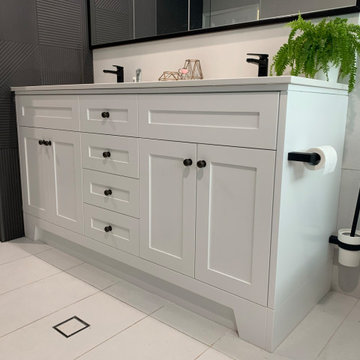
Separate bathroom and toilet, reconfigured to create large airy main bathroom. Custom double vanity with SmartStone benchtop and hand painted carcass. Recessed shave cabinet, with mirrored doors and Japan Black timber surround. Textured matt black feature tiled walls, with niche in shower. 8-lite timber sliding window installed.
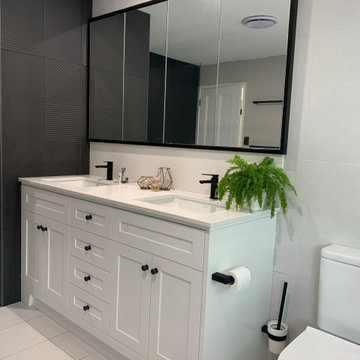
Separate bathroom and toilet, reconfigured to create large airy main bathroom. Custom double vanity with SmartStone benchtop and hand painted carcass. Recessed shave cabinet, with mirrored doors and Japan Black timber surround. Textured matt black feature tiled walls, with niche in shower. 8-lite timber sliding window installed.
お手頃価格の浴室・バスルーム (オープン型シャワー、モノトーンのタイル、造り付け洗面台) の写真
1