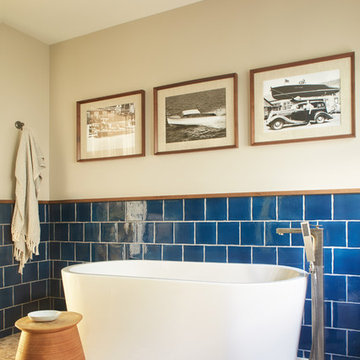お手頃価格の浴室・バスルーム (玉石タイル、合板フローリング) の写真
絞り込み:
資材コスト
並び替え:今日の人気順
写真 1〜20 枚目(全 826 枚)
1/4

The existing tub and shower in this master bathroom were removed to create more space for a curbless, walk in shower. 4" x 8" brick style tile on the shower walls, and pebble tile on the shower floor bring in the warm earth tones the clients desired. Venetian bronze fixtures complete the rustic feel for this charming master shower!
Are you thinking about remodeling your bathroom? We offer complimentary design consultations. Please feel free to contact us.
602-428-6112
www.CustomCreativeRemodeling.com

ダラスにあるお手頃価格の中くらいなトランジショナルスタイルのおしゃれなマスターバスルーム (アルコーブ型シャワー、マルチカラーのタイル、モザイクタイル、ベージュの壁、合板フローリング) の写真

This small bathroom design combines the desire for clean, contemporary lines along with a beach like feel. The flooring is a blend of porcelain plank tiles and natural pebble tiles. Vertical glass wall tiles accent the vanity and built-in shower niche. The shower niche also includes glass shelves in front of a backdrop of pebble stone wall tile. All cabinetry and floating shelves are custom built with granite countertops throughout the bathroom. The sink faucet is from the Delta Zura collection while the shower head is part of the Delta In2uition line.

タンパにあるお手頃価格の中くらいなカントリー風のおしゃれなマスターバスルーム (中間色木目調キャビネット、ダブルシャワー、白いタイル、石タイル、ベージュの壁、玉石タイル、ベッセル式洗面器、ベージュの床、オープンシャワー) の写真
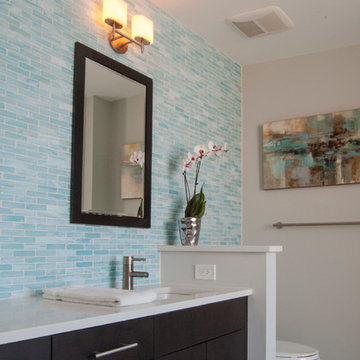
This bathroom is as practical as it is eye catching. The double bowl vanity boosts the efficiency of the morning routine. Ample countertop space between the sinks translates into extra storage below. Grey wall tiles mixed with glass mosaic tiles create visual interest at the vanity & the spa like shower.
Photography & Design by Gardner/Fox Interiors dept.
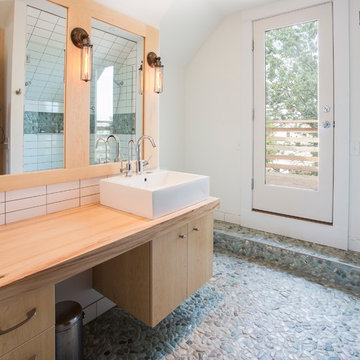
This dream bathroom features a floating Dutch Elm vanity, a natural stone mosaic floor, and industrial, Edison-style light fixtures.
Photo by David J. Turner

Small Bathroom completely remodeled.
タンパにあるお手頃価格の小さなトラディショナルスタイルのおしゃれな子供用バスルーム (アルコーブ型浴槽、分離型トイレ、白いタイル、セラミックタイル、緑の壁、玉石タイル、茶色い床、グレーの洗面カウンター、ニッチ、造り付け洗面台、羽目板の壁) の写真
タンパにあるお手頃価格の小さなトラディショナルスタイルのおしゃれな子供用バスルーム (アルコーブ型浴槽、分離型トイレ、白いタイル、セラミックタイル、緑の壁、玉石タイル、茶色い床、グレーの洗面カウンター、ニッチ、造り付け洗面台、羽目板の壁) の写真
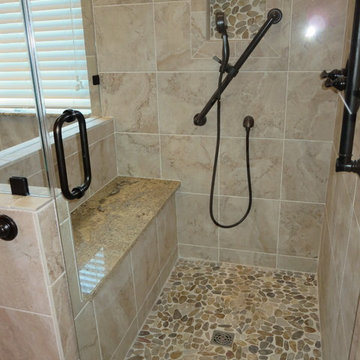
This corner shower was constructed from a large soaking tub and small shower. It was all removed and a 4X4 shower was built. The bench is the same granite as the Vanity. The frameless shower enclosure was installed with oil rubbed bronze hardware. Kohler ADA grab bars were installed and the shower was outfitted in Delta fixtures. The shower floor is cut pebbles.
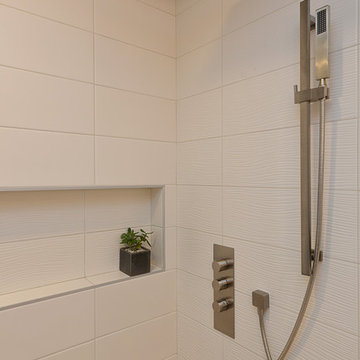
This elegant space reflects a forward-thinking design inviting in the serenity of nature indoors.
バンクーバーにあるお手頃価格の中くらいなコンテンポラリースタイルのおしゃれなマスターバスルーム (インセット扉のキャビネット、中間色木目調キャビネット、置き型浴槽、コーナー設置型シャワー、一体型トイレ 、白いタイル、セラミックタイル、白い壁、玉石タイル、ベッセル式洗面器、クオーツストーンの洗面台、ベージュの床、開き戸のシャワー) の写真
バンクーバーにあるお手頃価格の中くらいなコンテンポラリースタイルのおしゃれなマスターバスルーム (インセット扉のキャビネット、中間色木目調キャビネット、置き型浴槽、コーナー設置型シャワー、一体型トイレ 、白いタイル、セラミックタイル、白い壁、玉石タイル、ベッセル式洗面器、クオーツストーンの洗面台、ベージュの床、開き戸のシャワー) の写真
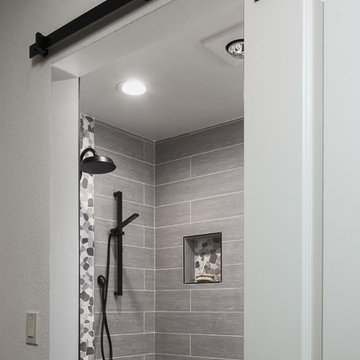
This small half bath was completely gutted to accommodate a resident who needed wheelchair access. The tub and shower panel were removed to create space to roll into and transfer onto a seated corner chair supported by grab bars. A custom vanity was built with materials angled to hide the plumbing, but still allow the user to access the sink and drawers.

Unlimited Style Photography
http://www.houzz.com/photos/41128444/Babys-Bathroom-Southeast-View-traditional-bathroom-los-angeles#lb-edit

Designed to stay clutter free, the shower features a built in recessed niche & a large bench seat, to organize the homeowners shower products. The two person shower outfitted with 3 showering components, encourages shared time. Showering configurations invite the owners to enjoy personalized spa settings together, including a ceiling mounted rain shower head, & a multi- functional shower head and handheld with a pivot for precise positioning.
Vertical wall tiles mixed with blue glass mosaic tiles create visual interest. The pebble floor not only feels amazing underfoot but adds an unexpected twist to this modern downtown retreat.
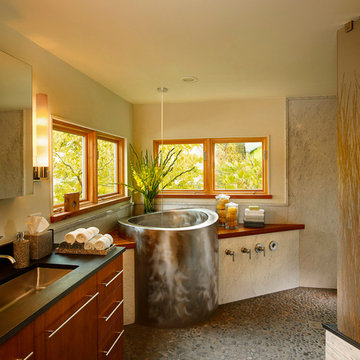
デトロイトにあるお手頃価格の広いコンテンポラリースタイルのおしゃれなマスターバスルーム (和式浴槽、玉石タイル、フラットパネル扉のキャビネット、中間色木目調キャビネット、白い壁、アンダーカウンター洗面器、人工大理石カウンター) の写真

Nautical meets Modern-Industrial Style Bathroom Renovation in Washington, D.C.
ワシントンD.C.にあるお手頃価格の小さなビーチスタイルのおしゃれなバスルーム (浴槽なし) (フラットパネル扉のキャビネット、黒いキャビネット、アルコーブ型浴槽、シャワー付き浴槽 、分離型トイレ、緑のタイル、サブウェイタイル、玉石タイル、シャワーカーテン、白い洗面カウンター、洗面台1つ、独立型洗面台) の写真
ワシントンD.C.にあるお手頃価格の小さなビーチスタイルのおしゃれなバスルーム (浴槽なし) (フラットパネル扉のキャビネット、黒いキャビネット、アルコーブ型浴槽、シャワー付き浴槽 、分離型トイレ、緑のタイル、サブウェイタイル、玉石タイル、シャワーカーテン、白い洗面カウンター、洗面台1つ、独立型洗面台) の写真
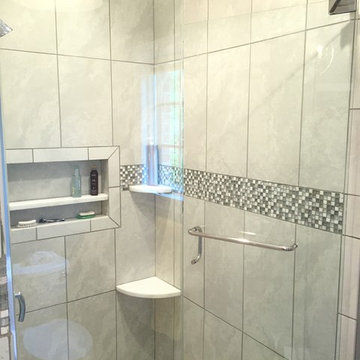
他の地域にあるお手頃価格の中くらいなモダンスタイルのおしゃれなマスターバスルーム (グレーのタイル、玉石タイル、シェーカースタイル扉のキャビネット、グレーのキャビネット、置き型浴槽、アルコーブ型シャワー、分離型トイレ、モザイクタイル、グレーの壁、アンダーカウンター洗面器、大理石の洗面台) の写真

Our Lake Forest project transformed a traditional master bathroom into a harmonious blend of timeless design and practicality. We expanded the space, added a luxurious walk-in shower, and his-and-her sinks, all adorned with exquisite tile work. Witness the transformation!

This long narrow shower room took careful planning to fit the required sanitaryware and walk in shower. Designed for two children, so also had to be easy to use. Mirror fitted along the entire wall length to expand the space and fun surf bathroom-appropriate wall mural to opposite wall.

Compact Guest Bathroom with stone tiled shower, birch paper on wall (right side) and freestanding vanities
シャーロットにあるお手頃価格の小さなラスティックスタイルのおしゃれな浴室 (中間色木目調キャビネット、オープン型シャワー、分離型トイレ、グレーのタイル、石タイル、玉石タイル、アンダーカウンター洗面器、御影石の洗面台、グレーの床、引戸のシャワー、グレーの洗面カウンター、洗面台1つ、独立型洗面台、壁紙) の写真
シャーロットにあるお手頃価格の小さなラスティックスタイルのおしゃれな浴室 (中間色木目調キャビネット、オープン型シャワー、分離型トイレ、グレーのタイル、石タイル、玉石タイル、アンダーカウンター洗面器、御影石の洗面台、グレーの床、引戸のシャワー、グレーの洗面カウンター、洗面台1つ、独立型洗面台、壁紙) の写真
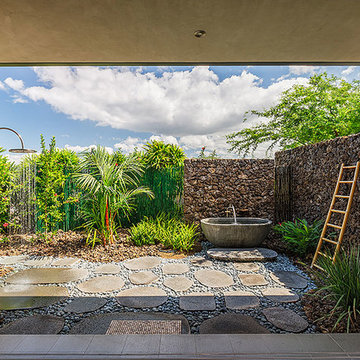
Winner of HGTV Ultimate House Hunt, "Bringing the Outside In" Category. Photographed by Dave Tonnes of PanaViz
ハワイにあるお手頃価格のトロピカルスタイルのおしゃれなマスターバスルーム (置き型浴槽、オープン型シャワー、茶色い壁、玉石タイル) の写真
ハワイにあるお手頃価格のトロピカルスタイルのおしゃれなマスターバスルーム (置き型浴槽、オープン型シャワー、茶色い壁、玉石タイル) の写真
お手頃価格の浴室・バスルーム (玉石タイル、合板フローリング) の写真
1
