お手頃価格の浴室・バスルーム (濃色無垢フローリング、スレートの床) の写真
絞り込み:
資材コスト
並び替え:今日の人気順
写真 1〜20 枚目(全 3,084 枚)
1/4
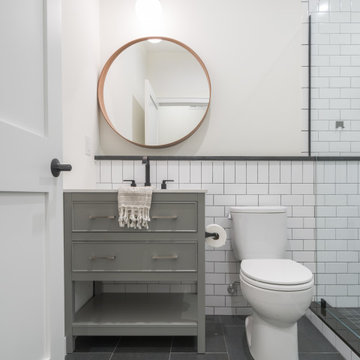
フィラデルフィアにあるお手頃価格の広いコンテンポラリースタイルのおしゃれなバスルーム (浴槽なし) (家具調キャビネット、グレーのキャビネット、アルコーブ型シャワー、白いタイル、サブウェイタイル、白い壁、スレートの床、アンダーカウンター洗面器、グレーの床、開き戸のシャワー、白い洗面カウンター、洗面台1つ、独立型洗面台) の写真

This project was a complete gut remodel of the owner's childhood home. They demolished it and rebuilt it as a brand-new two-story home to house both her retired parents in an attached ADU in-law unit, as well as her own family of six. Though there is a fire door separating the ADU from the main house, it is often left open to create a truly multi-generational home. For the design of the home, the owner's one request was to create something timeless, and we aimed to honor that.
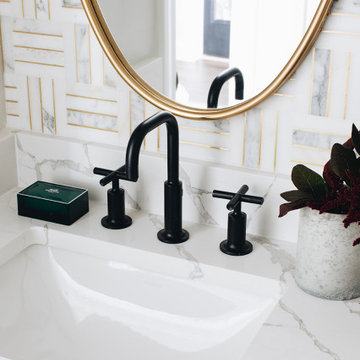
シカゴにあるお手頃価格の小さなトランジショナルスタイルのおしゃれなバスルーム (浴槽なし) (シェーカースタイル扉のキャビネット、黒いキャビネット、分離型トイレ、白いタイル、大理石タイル、白い壁、濃色無垢フローリング、アンダーカウンター洗面器、クオーツストーンの洗面台、茶色い床、白い洗面カウンター) の写真
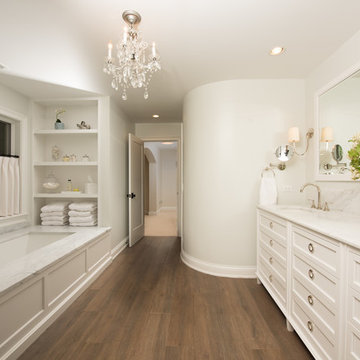
Elegant Master Bath with built-in tub and curved architectural details
シカゴにあるお手頃価格の広いトラディショナルスタイルのおしゃれなマスターバスルーム (白いキャビネット、クオーツストーンの洗面台、茶色い床、シェーカースタイル扉のキャビネット、ドロップイン型浴槽、グレーの壁、濃色無垢フローリング、オーバーカウンターシンク、グレーの洗面カウンター) の写真
シカゴにあるお手頃価格の広いトラディショナルスタイルのおしゃれなマスターバスルーム (白いキャビネット、クオーツストーンの洗面台、茶色い床、シェーカースタイル扉のキャビネット、ドロップイン型浴槽、グレーの壁、濃色無垢フローリング、オーバーカウンターシンク、グレーの洗面カウンター) の写真
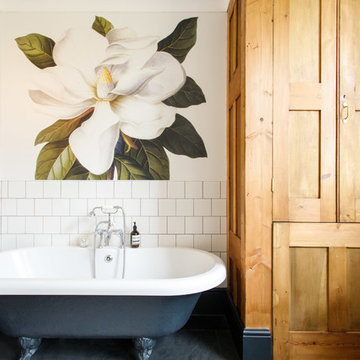
alessio@inspiredoctopus.co.uk
ケントにあるお手頃価格の中くらいなトランジショナルスタイルのおしゃれな子供用バスルーム (中間色木目調キャビネット、猫足バスタブ、白いタイル、セラミックタイル、スレートの床、黒い床) の写真
ケントにあるお手頃価格の中くらいなトランジショナルスタイルのおしゃれな子供用バスルーム (中間色木目調キャビネット、猫足バスタブ、白いタイル、セラミックタイル、スレートの床、黒い床) の写真
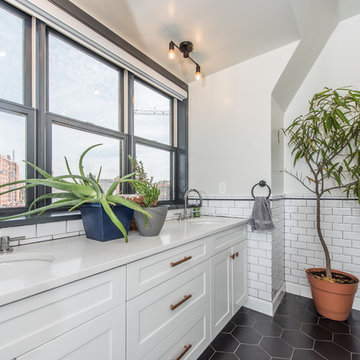
Master bathroom.
A complete restoration and addition bump up to this row house in Washington, DC. has left it simply gorgeous. When we started there were studs and sub floors. This is a project that we're delighted with the turnout.
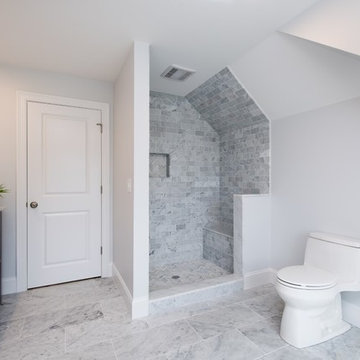
ボストンにあるお手頃価格の広いトランジショナルスタイルのおしゃれなマスターバスルーム (シェーカースタイル扉のキャビネット、グレーのキャビネット、オープン型シャワー、一体型トイレ 、グレーのタイル、白いタイル、サブウェイタイル、白い壁、スレートの床、アンダーカウンター洗面器、人工大理石カウンター) の写真
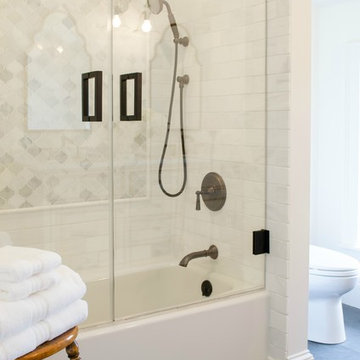
Vicki Bodine
ニューヨークにあるお手頃価格の中くらいなトラディショナルスタイルのおしゃれなマスターバスルーム (アルコーブ型浴槽、シャワー付き浴槽 、一体型トイレ 、白いタイル、石タイル、白い壁、スレートの床、アンダーカウンター洗面器、大理石の洗面台) の写真
ニューヨークにあるお手頃価格の中くらいなトラディショナルスタイルのおしゃれなマスターバスルーム (アルコーブ型浴槽、シャワー付き浴槽 、一体型トイレ 、白いタイル、石タイル、白い壁、スレートの床、アンダーカウンター洗面器、大理石の洗面台) の写真
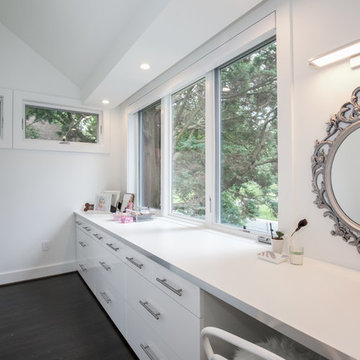
Contractor: Superior Home Services | Photographic Credits: Marlon Crutchfield
ワシントンD.C.にあるお手頃価格の中くらいなコンテンポラリースタイルのおしゃれな浴室 (フラットパネル扉のキャビネット、白いキャビネット、白い壁、濃色無垢フローリング、ラミネートカウンター) の写真
ワシントンD.C.にあるお手頃価格の中くらいなコンテンポラリースタイルのおしゃれな浴室 (フラットパネル扉のキャビネット、白いキャビネット、白い壁、濃色無垢フローリング、ラミネートカウンター) の写真

Whitecross Street is our renovation and rooftop extension of a former Victorian industrial building in East London, previously used by Rolling Stones Guitarist Ronnie Wood as his painting Studio.
Our renovation transformed it into a luxury, three bedroom / two and a half bathroom city apartment with an art gallery on the ground floor and an expansive roof terrace above.

Here are a couple of examples of bathrooms at this project, which have a 'traditional' aesthetic. All tiling and panelling has been very carefully set-out so as to minimise cut joints.
Built-in storage and niches have been introduced, where appropriate, to provide discreet storage and additional interest.
Photographer: Nick Smith

The guest bathroom features slate tile cut in a 6x12 running bond pattern on the floor. Kohler tub with Ann Sacks tile surround. Toto Aquia toilet and IKEA sink.
Wall paint color: "Bunny Grey," Benjamin Moore.
Photo by Whit Preston.
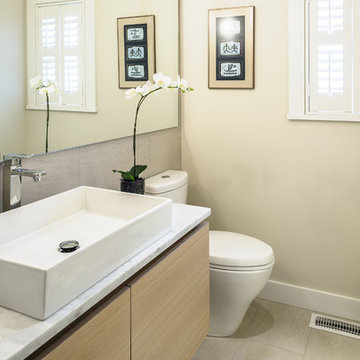
Photo by Adrian Corlett
バンクーバーにあるお手頃価格の中くらいなコンテンポラリースタイルのおしゃれなバスルーム (浴槽なし) (フラットパネル扉のキャビネット、淡色木目調キャビネット、アルコーブ型シャワー、分離型トイレ、グレーのタイル、白いタイル、磁器タイル、スレートの床、アンダーカウンター洗面器、大理石の洗面台、ベージュの壁) の写真
バンクーバーにあるお手頃価格の中くらいなコンテンポラリースタイルのおしゃれなバスルーム (浴槽なし) (フラットパネル扉のキャビネット、淡色木目調キャビネット、アルコーブ型シャワー、分離型トイレ、グレーのタイル、白いタイル、磁器タイル、スレートの床、アンダーカウンター洗面器、大理石の洗面台、ベージュの壁) の写真
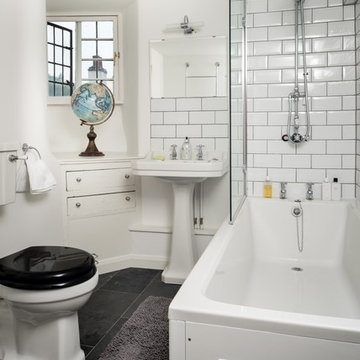
ウィルトシャーにあるお手頃価格の中くらいなトラディショナルスタイルのおしゃれな子供用バスルーム (ドロップイン型浴槽、シャワー付き浴槽 、分離型トイレ、白いタイル、セラミックタイル、ベージュの壁、スレートの床、ペデスタルシンク、タイルの洗面台、グレーの床、開き戸のシャワー) の写真

ARCHITECT: TRIGG-SMITH ARCHITECTS
PHOTOS: REX MAXIMILIAN
ハワイにあるお手頃価格の中くらいなトラディショナルスタイルのおしゃれなマスターバスルーム (黄色い壁、濃色無垢フローリング、ペデスタルシンク、緑のタイル、サブウェイタイル) の写真
ハワイにあるお手頃価格の中くらいなトラディショナルスタイルのおしゃれなマスターバスルーム (黄色い壁、濃色無垢フローリング、ペデスタルシンク、緑のタイル、サブウェイタイル) の写真
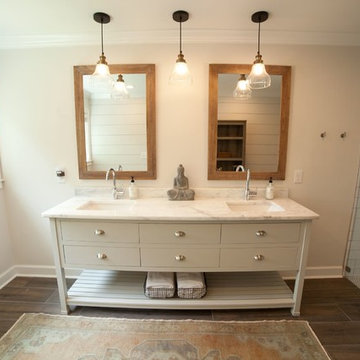
Jodi Craine Photographer
アトランタにあるお手頃価格の広いモダンスタイルのおしゃれなマスターバスルーム (家具調キャビネット、白いキャビネット、コーナー設置型シャワー、一体型トイレ 、白いタイル、サブウェイタイル、グレーの壁、濃色無垢フローリング、アンダーカウンター洗面器、大理石の洗面台、茶色い床、開き戸のシャワー) の写真
アトランタにあるお手頃価格の広いモダンスタイルのおしゃれなマスターバスルーム (家具調キャビネット、白いキャビネット、コーナー設置型シャワー、一体型トイレ 、白いタイル、サブウェイタイル、グレーの壁、濃色無垢フローリング、アンダーカウンター洗面器、大理石の洗面台、茶色い床、開き戸のシャワー) の写真

Client Reclaimed Douglas Fir wall
サンディエゴにあるお手頃価格の小さなラスティックスタイルのおしゃれなバスルーム (浴槽なし) (オープンシェルフ、ヴィンテージ仕上げキャビネット、分離型トイレ、マルチカラーの壁、濃色無垢フローリング、アンダーカウンター洗面器、人工大理石カウンター) の写真
サンディエゴにあるお手頃価格の小さなラスティックスタイルのおしゃれなバスルーム (浴槽なし) (オープンシェルフ、ヴィンテージ仕上げキャビネット、分離型トイレ、マルチカラーの壁、濃色無垢フローリング、アンダーカウンター洗面器、人工大理石カウンター) の写真
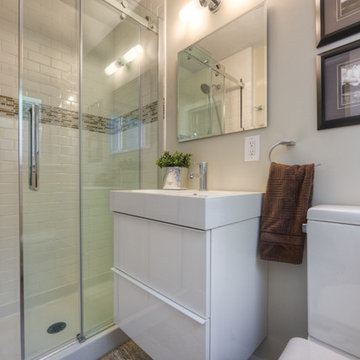
Formerly a 2 piece powder room, now converted into a functional 3 piece with glass enclosed shower.. Floating vanity helps keep space light and "square" toilet adds more modern elements while effectively using every square inch effectively.

Objectifs :
-> Créer un appartement indépendant de la maison principale
-> Faciliter la mise en œuvre du projet : auto construction
-> Créer un espace nuit et un espace de jour bien distincts en limitant les cloisons
-> Aménager l’espace
Nous avons débuté ce projet de rénovation de maison en 2021.
Les propriétaires ont fait l’acquisition d’une grande maison de 240m2 dans les hauteurs de Chambéry, avec pour objectif de la rénover eux-même au cours des prochaines années.
Pour vivre sur place en même temps que les travaux, ils ont souhaité commencer par rénover un appartement attenant à la maison. Nous avons dessiné un plan leur permettant de raccorder facilement une cuisine au réseau existant. Pour cela nous avons imaginé une estrade afin de faire passer les réseaux au dessus de la dalle. Sur l’estrade se trouve la chambre et la salle de bain.
L’atout de cet appartement reste la véranda située dans la continuité du séjour, elle est pensée comme un jardin d’hiver. Elle apporte un espace de vie baigné de lumière en connexion directe avec la nature.
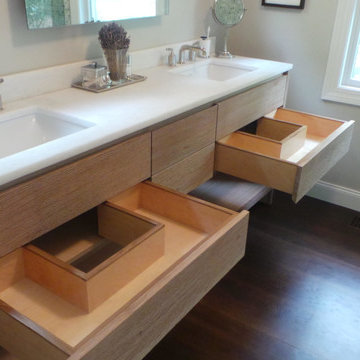
ニューヨークにあるお手頃価格の小さなコンテンポラリースタイルのおしゃれなマスターバスルーム (フラットパネル扉のキャビネット、淡色木目調キャビネット、アルコーブ型シャワー、グレーの壁、濃色無垢フローリング、アンダーカウンター洗面器、人工大理石カウンター、茶色い床、開き戸のシャワー) の写真
お手頃価格の浴室・バスルーム (濃色無垢フローリング、スレートの床) の写真
1