お手頃価格の木目調の浴室・バスルーム (バリアフリー、ベージュの壁) の写真
絞り込み:
資材コスト
並び替え:今日の人気順
写真 1〜20 枚目(全 26 枚)
1/5

The original master bathroom in this 1980’s home was small, cramped and dated. It was divided into two compartments that also included a linen closet. The goal was to reconfigure the space to create a larger, single compartment space that exudes a calming, natural and contemporary style. The bathroom was remodeled into a larger, single compartment space using earth tones and soft textures to create a simple, yet sleek look. A continuous shallow shelf above the vanity provides a space for soft ambient down lighting. Large format wall tiles with a grass cloth pattern complement red grass cloth wall coverings. Both balance the horizontal grain of the white oak cabinetry. The small bath offers a spa-like setting, with a Scandinavian style white oak drying platform alongside the shower, inset into limestone with a white oak bench. The shower features a full custom glass surround with built-in niches and a cantilevered limestone bench. The spa-like styling was carried over to the bathroom door when the original 6 panel door was refaced with horizontal white oak paneling on the bathroom side, while the bedroom side was maintained as a 6 panel door to match existing doors in the hallway outside. The room features White oak trim with a clear finish.

Once an outdoor workshop, now a ground floor wet room with huge walk in shower, customised vanity unit, cast iron radiator, large skylight and beautiful stone effect tiling. Photos by Chris Lewis & Amelia Wilson
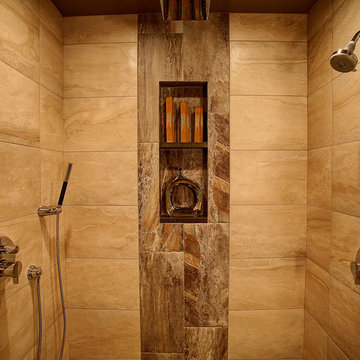
A new bathroom was designed using the same space, and allowing for a larger curbless shower, two generous sink vanities and a linen cabinet.
The new shower is spacious and refreshing, with tall ceilings, frameless glass walls, a curb-less and door-less entry and a barely noticeable infinity drain all adding to the openness. A bench seat was integrated into the quartz countertop wrap of the cabinets, seamlessly integrating the shower and cabinets into one cohesive space, and heat in the tile floor was also run into the bench seat to keep it warm and comfortable
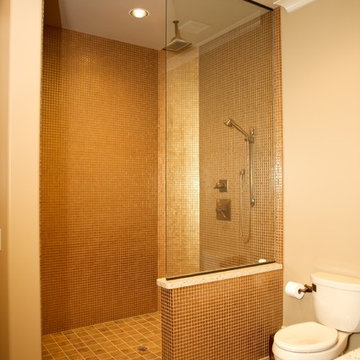
バーミングハムにあるお手頃価格の中くらいなコンテンポラリースタイルのおしゃれな浴室 (オーバーカウンターシンク、フラットパネル扉のキャビネット、濃色木目調キャビネット、クオーツストーンの洗面台、バリアフリー、分離型トイレ、ベージュのタイル、ベージュの壁、セラミックタイルの床) の写真
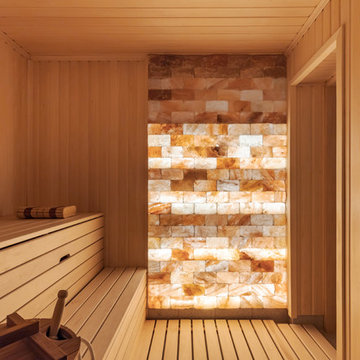
サンクトペテルブルクにあるお手頃価格の中くらいなカントリー風のおしゃれなサウナ (オープンシェルフ、茶色いキャビネット、バリアフリー、ベージュのタイル、磁器タイル、ベージュの壁、磁器タイルの床、ガラスの洗面台、ベージュの床、オープンシャワー、白い洗面カウンター) の写真
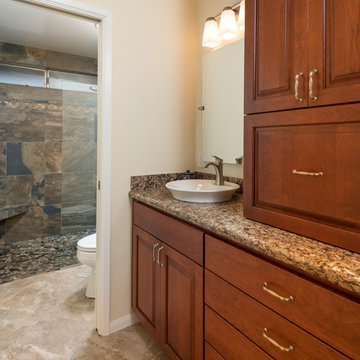
This bathroom remodel features a Starmark Cherry Paprika Chocolate Ridgeville vanity with a quarts countertop and a 4" splash. The vanities have a Morning Linen self rimming sink with Voss single handle faucet. The pocket door is a single lite french style door with a frosted glass. In the shower they used a venetian multicolored pebble and the rest is a Slate Rustic style tile.
Photography by: Scott Basile
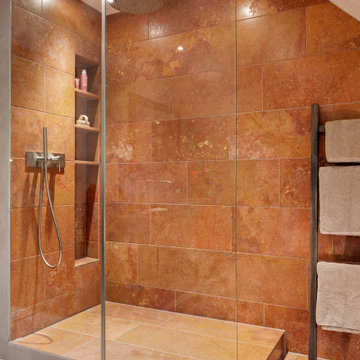
Badrenovierung - ein gefliestes Bad aus den 90er Jahren erhält einen neuen frischen Look
ミュンヘンにあるお手頃価格の広いトロピカルスタイルのおしゃれな浴室 (濃色木目調キャビネット、コーナー型浴槽、バリアフリー、ベージュのタイル、トラバーチンタイル、ベージュの壁、コンクリートの床、ベッセル式洗面器、コンクリートの洗面台、ベージュの床、オープンシャワー、ブラウンの洗面カウンター、洗面台1つ、独立型洗面台、三角天井) の写真
ミュンヘンにあるお手頃価格の広いトロピカルスタイルのおしゃれな浴室 (濃色木目調キャビネット、コーナー型浴槽、バリアフリー、ベージュのタイル、トラバーチンタイル、ベージュの壁、コンクリートの床、ベッセル式洗面器、コンクリートの洗面台、ベージュの床、オープンシャワー、ブラウンの洗面カウンター、洗面台1つ、独立型洗面台、三角天井) の写真
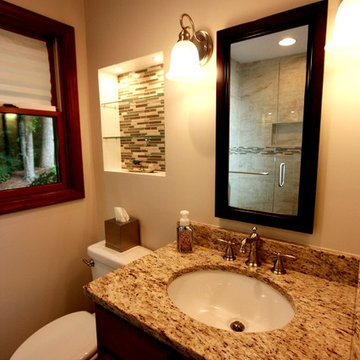
Meghan Morrison
ローリーにあるお手頃価格の小さなトラディショナルスタイルのおしゃれなマスターバスルーム (アンダーカウンター洗面器、落し込みパネル扉のキャビネット、中間色木目調キャビネット、御影石の洗面台、バリアフリー、一体型トイレ 、ベージュのタイル、磁器タイル、ベージュの壁、磁器タイルの床) の写真
ローリーにあるお手頃価格の小さなトラディショナルスタイルのおしゃれなマスターバスルーム (アンダーカウンター洗面器、落し込みパネル扉のキャビネット、中間色木目調キャビネット、御影石の洗面台、バリアフリー、一体型トイレ 、ベージュのタイル、磁器タイル、ベージュの壁、磁器タイルの床) の写真
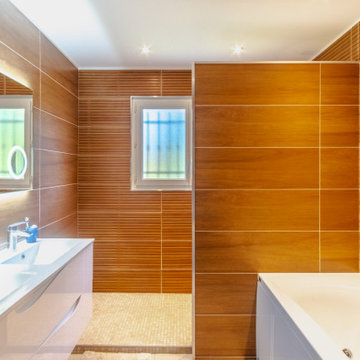
ボルドーにあるお手頃価格の中くらいなコンテンポラリースタイルのおしゃれなマスターバスルーム (インセット扉のキャビネット、白いキャビネット、大型浴槽、バリアフリー、ベージュのタイル、木目調タイル、ベージュの壁、木目調タイルの床、壁付け型シンク、ベージュの床、白い洗面カウンター、洗面台2つ、フローティング洗面台) の写真
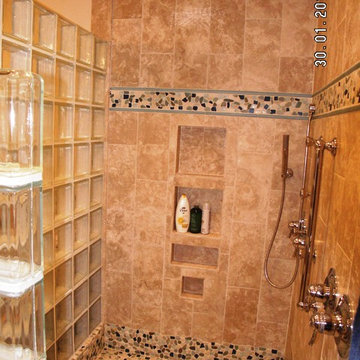
Curved Glass Block
Curbless Shower Entrance
マイアミにあるお手頃価格の広いトロピカルスタイルのおしゃれなマスターバスルーム (フラットパネル扉のキャビネット、淡色木目調キャビネット、バリアフリー、一体型トイレ 、ベージュのタイル、石タイル、ベージュの壁、磁器タイルの床、アンダーカウンター洗面器、御影石の洗面台) の写真
マイアミにあるお手頃価格の広いトロピカルスタイルのおしゃれなマスターバスルーム (フラットパネル扉のキャビネット、淡色木目調キャビネット、バリアフリー、一体型トイレ 、ベージュのタイル、石タイル、ベージュの壁、磁器タイルの床、アンダーカウンター洗面器、御影石の洗面台) の写真
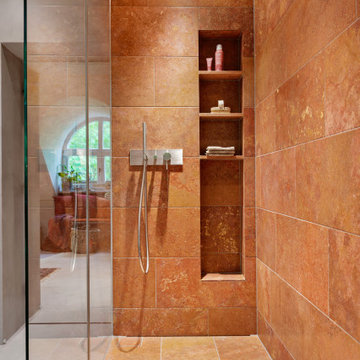
Badrenovierung - ein gefliestes Bad aus den 90er Jahren erhält einen neuen frischen Look
ミュンヘンにあるお手頃価格の広いトロピカルスタイルのおしゃれな浴室 (濃色木目調キャビネット、コーナー型浴槽、バリアフリー、ベージュのタイル、トラバーチンタイル、ベージュの壁、コンクリートの床、ベッセル式洗面器、コンクリートの洗面台、ベージュの床、オープンシャワー、ブラウンの洗面カウンター、洗面台1つ、独立型洗面台、三角天井) の写真
ミュンヘンにあるお手頃価格の広いトロピカルスタイルのおしゃれな浴室 (濃色木目調キャビネット、コーナー型浴槽、バリアフリー、ベージュのタイル、トラバーチンタイル、ベージュの壁、コンクリートの床、ベッセル式洗面器、コンクリートの洗面台、ベージュの床、オープンシャワー、ブラウンの洗面カウンター、洗面台1つ、独立型洗面台、三角天井) の写真
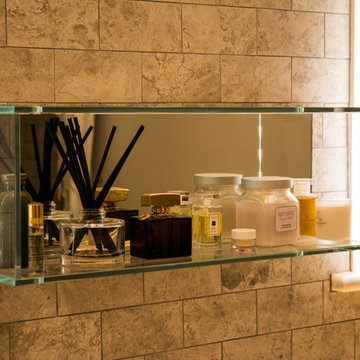
ロンドンにあるお手頃価格の中くらいなコンテンポラリースタイルのおしゃれなマスターバスルーム (フラットパネル扉のキャビネット、グレーのキャビネット、置き型浴槽、バリアフリー、壁掛け式トイレ、マルチカラーのタイル、セラミックタイル、ベージュの壁、セラミックタイルの床、壁付け型シンク) の写真
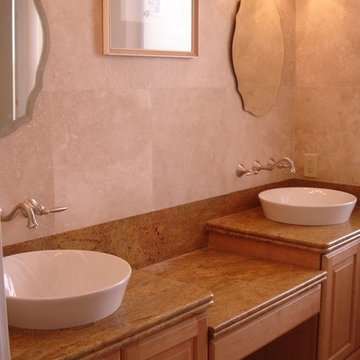
Custom designed his and hers sinks with specialty beveled mirrors
オースティンにあるお手頃価格の中くらいなコンテンポラリースタイルのおしゃれなマスターバスルーム (レイズドパネル扉のキャビネット、中間色木目調キャビネット、バリアフリー、分離型トイレ、ベージュのタイル、磁器タイル、ベージュの壁、磁器タイルの床、オーバーカウンターシンク、大理石の洗面台) の写真
オースティンにあるお手頃価格の中くらいなコンテンポラリースタイルのおしゃれなマスターバスルーム (レイズドパネル扉のキャビネット、中間色木目調キャビネット、バリアフリー、分離型トイレ、ベージュのタイル、磁器タイル、ベージュの壁、磁器タイルの床、オーバーカウンターシンク、大理石の洗面台) の写真
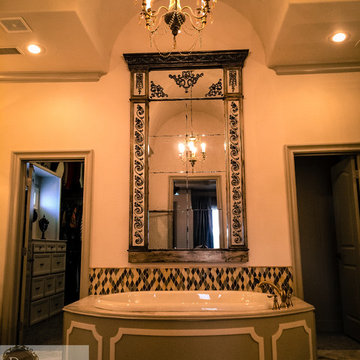
J. L. Myers
オースティンにあるお手頃価格の中くらいなトラディショナルスタイルのおしゃれなマスターバスルーム (アンダーカウンター洗面器、家具調キャビネット、ベージュのキャビネット、御影石の洗面台、ドロップイン型浴槽、バリアフリー、分離型トイレ、ベージュのタイル、セラミックタイル、ベージュの壁、セラミックタイルの床) の写真
オースティンにあるお手頃価格の中くらいなトラディショナルスタイルのおしゃれなマスターバスルーム (アンダーカウンター洗面器、家具調キャビネット、ベージュのキャビネット、御影石の洗面台、ドロップイン型浴槽、バリアフリー、分離型トイレ、ベージュのタイル、セラミックタイル、ベージュの壁、セラミックタイルの床) の写真
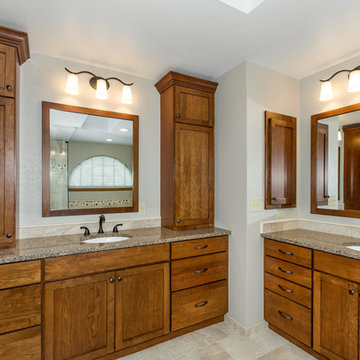
デンバーにあるお手頃価格の中くらいなトランジショナルスタイルのおしゃれなマスターバスルーム (ドロップイン型浴槽、バリアフリー、ベージュの壁、アンダーカウンター洗面器、珪岩の洗面台) の写真
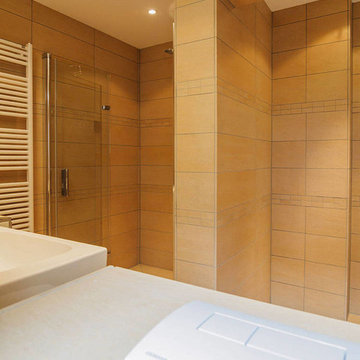
Komfort, Barrierefreiheit und ein warmer und zeitloser "look" waren die Anforderungen unserer Bauherren bei der Modernisierung dieses Bades. Der bodenebene und großzügige Duschbereich mit breitem Glaszugang erfüllt diese Anforderung ideal. Für optische Raffinesse sorgt die in verschiedenen Mustern und Formaten verarbeitete einheitliche Fliese, die wir am Boden und an der Wand durchgängig verarbeiteten.

The original master bathroom in this 1980’s home was small, cramped and dated. It was divided into two compartments that also included a linen closet. The goal was to reconfigure the space to create a larger, single compartment space that exudes a calming, natural and contemporary style. The bathroom was remodeled into a larger, single compartment space using earth tones and soft textures to create a simple, yet sleek look. A continuous shallow shelf above the vanity provides a space for soft ambient down lighting. Large format wall tiles with a grass cloth pattern complement red grass cloth wall coverings. Both balance the horizontal grain of the white oak cabinetry. The small bath offers a spa-like setting, with a Scandinavian style white oak drying platform alongside the shower, inset into limestone with a white oak bench. The shower features a full custom glass surround with built-in niches and a cantilevered limestone bench. The spa-like styling was carried over to the bathroom door when the original 6 panel door was refaced with horizontal white oak paneling on the bathroom side, while the bedroom side was maintained as a 6 panel door to match existing doors in the hallway outside. The room features White oak trim with a clear finish.
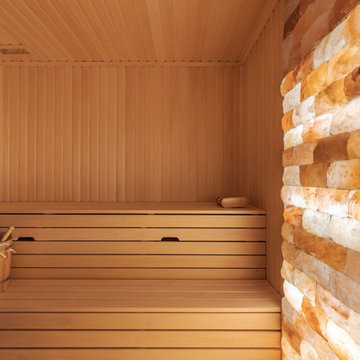
サンクトペテルブルクにあるお手頃価格の中くらいなカントリー風のおしゃれなサウナ (オープンシェルフ、茶色いキャビネット、バリアフリー、ベージュのタイル、磁器タイル、ベージュの壁、磁器タイルの床、ガラスの洗面台、ベージュの床、オープンシャワー、白い洗面カウンター) の写真
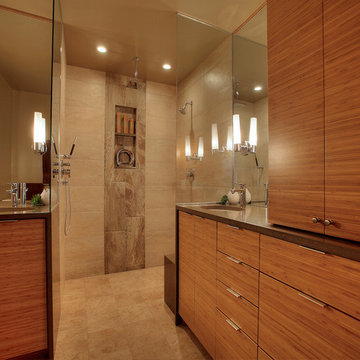
A new bathroom was designed using the same space, and allowing for a larger curbless shower, two generous sink vanities and a linen cabinet.
The new shower is spacious and refreshing, with tall ceilings, frameless glass walls, a curb-less and door-less entry and a barely noticeable infinity drain all adding to the openness. A bench seat was integrated into the quartz countertop wrap of the cabinets, seamlessly integrating the shower and cabinets into one cohesive space, and heat in the tile floor was also run into the bench seat to keep it warm and comfortable
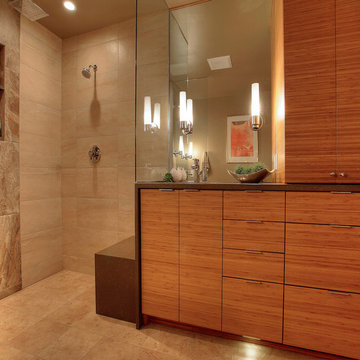
A new bathroom was designed using the same space, and allowing for a larger curbless shower, two generous sink vanities and a linen cabinet.
The new shower is spacious and refreshing, with tall ceilings, frameless glass walls, a curb-less and door-less entry and a barely noticeable infinity drain all adding to the openness. A bench seat was integrated into the quartz countertop wrap of the cabinets, seamlessly integrating the shower and cabinets into one cohesive space, and heat in the tile floor was also run into the bench seat to keep it warm and comfortable
お手頃価格の木目調の浴室・バスルーム (バリアフリー、ベージュの壁) の写真
1