お手頃価格の白い、木目調の浴室・バスルーム (トラバーチンの床) の写真
絞り込み:
資材コスト
並び替え:今日の人気順
写真 1〜20 枚目(全 321 枚)
1/5

アトランタにあるお手頃価格の広いトランジショナルスタイルのおしゃれなマスターバスルーム (レイズドパネル扉のキャビネット、緑のキャビネット、置き型浴槽、コーナー設置型シャワー、分離型トイレ、白いタイル、磁器タイル、ベージュの壁、トラバーチンの床、アンダーカウンター洗面器、珪岩の洗面台、ベージュの床、開き戸のシャワー、マルチカラーの洗面カウンター、ニッチ、洗面台2つ、折り上げ天井) の写真
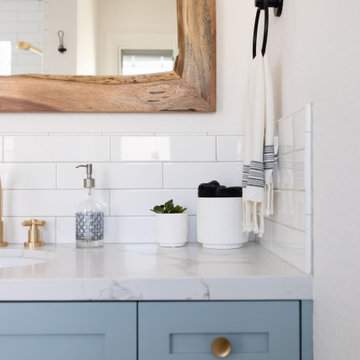
This guest bath has a light and airy feel with an organic element and pop of color. The custom vanity is in a midtown jade aqua-green PPG paint Holy Glen. It provides ample storage while giving contrast to the white and brass elements. A playful use of mixed metal finishes gives the bathroom an up-dated look. The 3 light sconce is gold and black with glass globes that tie the gold cross handle plumbing fixtures and matte black hardware and bathroom accessories together. The quartz countertop has gold veining that adds additional warmth to the space. The acacia wood framed mirror with a natural interior edge gives the bathroom an organic warm feel that carries into the curb-less shower through the use of warn toned river rock. White subway tile in an offset pattern is used on all three walls in the shower and carried over to the vanity backsplash. The shower has a tall niche with quartz shelves providing lots of space for storing shower necessities. The river rock from the shower floor is carried to the back of the niche to add visual interest to the white subway shower wall as well as a black Schluter edge detail. The shower has a frameless glass rolling shower door with matte black hardware to give the this smaller bathroom an open feel and allow the natural light in. There is a gold handheld shower fixture with a cross handle detail that looks amazing against the white subway tile wall. The white Sherwin Williams Snowbound walls are the perfect backdrop to showcase the design elements of the bathroom.
Photography by LifeCreated.

ボルチモアにあるお手頃価格の小さなトラディショナルスタイルのおしゃれなマスターバスルーム (シェーカースタイル扉のキャビネット、緑のキャビネット、コーナー設置型シャワー、分離型トイレ、白いタイル、サブウェイタイル、白い壁、トラバーチンの床、オーバーカウンターシンク、ソープストーンの洗面台、ベージュの床、開き戸のシャワー、白い洗面カウンター、ニッチ、洗面台1つ、造り付け洗面台) の写真
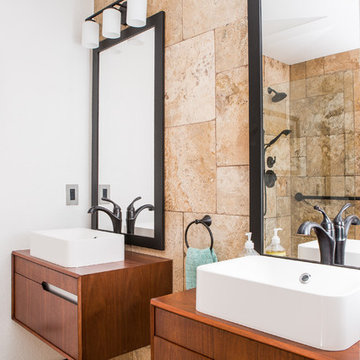
This project is an exhilarating exploration into function, simplicity, and the beauty of a white palette. Our wonderful client and friend was seeking a massive upgrade to a newly purchased home and had hopes of integrating her European inspired aesthetic throughout. At the forefront of consideration was clean-lined simplicity, and this concept is evident in every space in the home. The highlight of the project is the heart of the home: the kitchen. We integrated smooth, sleek, white slab cabinetry to create a functional kitchen with minimal door details and upgraded modernity. The cabinets are topped with concrete-look quartz from Caesarstone; a welcome soft contrast that further emphasizes the contemporary approach we took. The backsplash is a simple and elongated white subway paired against white grout for a modernist grid that virtually melts into the background. Taking the kitchen far outside of its intended footprint, we created a floating island with a waterfall countertop that can house critical cooking fixtures on one side and adequate seating on the other. The island is backed by a dramatic exotic wood countertop that extends into a full wall splash reaching the ceiling. Pops of black and high-gloss finishes in appliances add a touch of drama in an otherwise white field. The entire main level has new hickory floors in a natural finish, allowing the gorgeous variation of the wood to shine. Also included on the main level is a re-face to the living room fireplace, powder room, and upgrades to all walls and lighting. Upstairs, we created two critical retreats: a warm Mediterranean inspired bathroom for the client's mother, and the master bathroom. In the mother's bathroom, we covered the floors and a large accent wall with dramatic travertine tile in a bold Versailles pattern. We paired this highly traditional tile with sleek contemporary floating vanities and dark fixtures for contrast. The shower features a slab quartz base and thin profile glass door. In the master bath, we welcomed drama and explored space planning and material use adventurously. Keeping with the quiet monochromatic palette, we integrated all black and white into our bathroom concept. The floors are covered with large format graphic tiles in a deco pattern that reach through every part of the space. At the vanity area, high gloss white floating vanities offer separate space for his/her use. Tall linear LED fixtures provide ample lighting and illuminate another grid pattern backsplash that runs floor to ceiling. The show-stopping bathtub is a square steel soaker tub that nestles quietly between windows in the bathroom's far corner. We paired this tub with an unapologetic tub filler that is bold and large in scale. Next to the tub, an open shower is adorned with a full expanse of white grid subway tile, a slab quartz shower base, and sleek steel fixtures. This project was exciting and inspiring in its ability to push the boundaries of simplicity and quietude in color. We love the result and are so thrilled that our wonderful clients can enjoy this home for years to come!
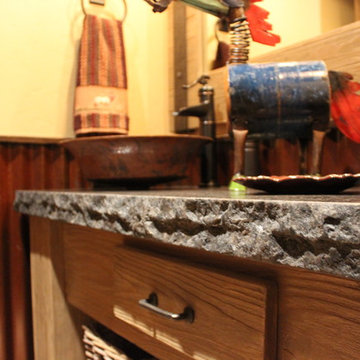
デンバーにあるお手頃価格のトラディショナルスタイルのおしゃれな子供用バスルーム (中間色木目調キャビネット、茶色いタイル、石スラブタイル、ベッセル式洗面器、御影石の洗面台、一体型トイレ 、ベージュの壁、トラバーチンの床、フラットパネル扉のキャビネット) の写真
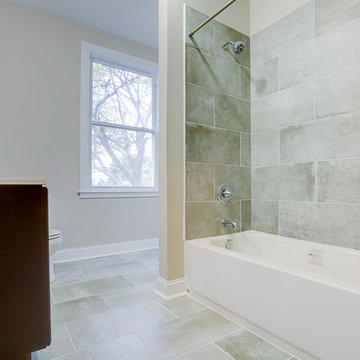
ボルチモアにあるお手頃価格の中くらいなトラディショナルスタイルのおしゃれなバスルーム (浴槽なし) (濃色木目調キャビネット、アルコーブ型浴槽、シャワー付き浴槽 、分離型トイレ、ベージュの壁、トラバーチンの床、アンダーカウンター洗面器) の写真
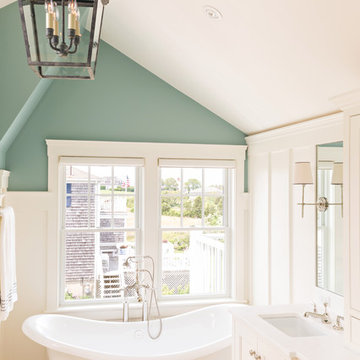
Cape Cod Master Bath
Photo by Dan Cutrona
ニューヨークにあるお手頃価格の中くらいなトランジショナルスタイルのおしゃれなマスターバスルーム (落し込みパネル扉のキャビネット、白いキャビネット、置き型浴槽、緑の壁、トラバーチンの床、アンダーカウンター洗面器、人工大理石カウンター、ベージュのタイル、磁器タイル、ベージュの床、開き戸のシャワー) の写真
ニューヨークにあるお手頃価格の中くらいなトランジショナルスタイルのおしゃれなマスターバスルーム (落し込みパネル扉のキャビネット、白いキャビネット、置き型浴槽、緑の壁、トラバーチンの床、アンダーカウンター洗面器、人工大理石カウンター、ベージュのタイル、磁器タイル、ベージュの床、開き戸のシャワー) の写真

The striped pattern on the shower tile added lots of style without a lot of cost. Photos by: Rod Foster
オレンジカウンティにあるお手頃価格の小さなビーチスタイルのおしゃれな浴室 (落し込みパネル扉のキャビネット、グレーのキャビネット、シャワー付き浴槽 、一体型トイレ 、ベージュのタイル、セラミックタイル、青い壁、トラバーチンの床、アンダーカウンター洗面器、ライムストーンの洗面台) の写真
オレンジカウンティにあるお手頃価格の小さなビーチスタイルのおしゃれな浴室 (落し込みパネル扉のキャビネット、グレーのキャビネット、シャワー付き浴槽 、一体型トイレ 、ベージュのタイル、セラミックタイル、青い壁、トラバーチンの床、アンダーカウンター洗面器、ライムストーンの洗面台) の写真

Full Master Bathroom remodel. Ivory Travertine, Stained American Cherry cabinets and granite counter tops.
サンフランシスコにあるお手頃価格の広いトラディショナルスタイルのおしゃれなマスターバスルーム (家具調キャビネット、中間色木目調キャビネット、ドロップイン型浴槽、アルコーブ型シャワー、一体型トイレ 、ベージュのタイル、石スラブタイル、ベージュの壁、トラバーチンの床、オーバーカウンターシンク、人工大理石カウンター) の写真
サンフランシスコにあるお手頃価格の広いトラディショナルスタイルのおしゃれなマスターバスルーム (家具調キャビネット、中間色木目調キャビネット、ドロップイン型浴槽、アルコーブ型シャワー、一体型トイレ 、ベージュのタイル、石スラブタイル、ベージュの壁、トラバーチンの床、オーバーカウンターシンク、人工大理石カウンター) の写真

The footprint of this bathroom remained true to its original form. Finishes were updated with a focus on staying true to the original craftsman aesthetic of this Sears Kit Home. This pull and replace bathroom remodel was designed and built by Meadowlark Design + Build in Ann Arbor, Michigan. Photography by Sean Carter.
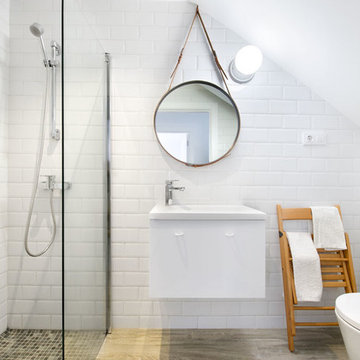
マドリードにあるお手頃価格の小さなビーチスタイルのおしゃれなバスルーム (浴槽なし) (フラットパネル扉のキャビネット、白いキャビネット、コーナー設置型シャワー、一体型トイレ 、白いタイル、サブウェイタイル、白い壁、トラバーチンの床、一体型シンク) の写真
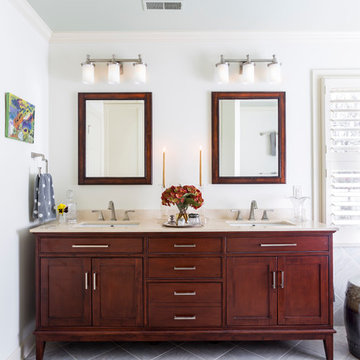
Jim Schmid Photography
シャーロットにあるお手頃価格の中くらいなトラディショナルスタイルのおしゃれなマスターバスルーム (アンダーカウンター洗面器、シェーカースタイル扉のキャビネット、中間色木目調キャビネット、大理石の洗面台、アルコーブ型浴槽、アルコーブ型シャワー、分離型トイレ、グレーのタイル、磁器タイル、ベージュの壁、トラバーチンの床、グレーの床、ベージュのカウンター) の写真
シャーロットにあるお手頃価格の中くらいなトラディショナルスタイルのおしゃれなマスターバスルーム (アンダーカウンター洗面器、シェーカースタイル扉のキャビネット、中間色木目調キャビネット、大理石の洗面台、アルコーブ型浴槽、アルコーブ型シャワー、分離型トイレ、グレーのタイル、磁器タイル、ベージュの壁、トラバーチンの床、グレーの床、ベージュのカウンター) の写真
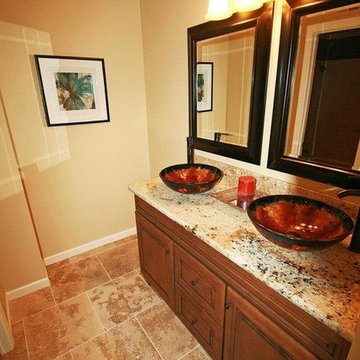
Completely renovated home in San Diego. We remodeled this home from the ground up. The inspiration for the design of this house was the black scroll design decorative tile in the master bathroom shower. We incorporated black accents throughout by adding a black iron staircase, black glass tile on the fireplace and a medallion with black accents in the entry way.
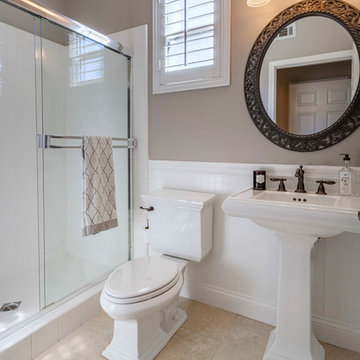
Maddox Photography
ロサンゼルスにあるお手頃価格の中くらいなトラディショナルスタイルのおしゃれなバスルーム (浴槽なし) (オープン型シャワー、一体型トイレ 、ベージュのタイル、セラミックタイル、グレーの壁、トラバーチンの床、ペデスタルシンク) の写真
ロサンゼルスにあるお手頃価格の中くらいなトラディショナルスタイルのおしゃれなバスルーム (浴槽なし) (オープン型シャワー、一体型トイレ 、ベージュのタイル、セラミックタイル、グレーの壁、トラバーチンの床、ペデスタルシンク) の写真
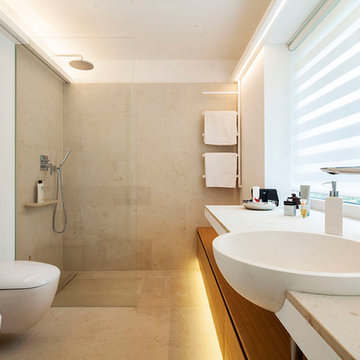
ケルンにあるお手頃価格の中くらいな地中海スタイルのおしゃれな浴室 (フラットパネル扉のキャビネット、中間色木目調キャビネット、バリアフリー、分離型トイレ、白い壁、トラバーチンの床、オーバーカウンターシンク、オープンシャワー) の写真

The Ridgeback - Craftsman Ranch with Daylight Basement in Happy Valley, Oregon by Cascade West Development Inc.
Cascade West Facebook: https://goo.gl/MCD2U1
Cascade West Website: https://goo.gl/XHm7Un
These photos, like many of ours, were taken by the good people of ExposioHDR - Portland, Or
Exposio Facebook: https://goo.gl/SpSvyo
Exposio Website: https://goo.gl/Cbm8Ya

This guest bath has a light and airy feel with an organic element and pop of color. The custom vanity is in a midtown jade aqua-green PPG paint Holy Glen. It provides ample storage while giving contrast to the white and brass elements. A playful use of mixed metal finishes gives the bathroom an up-dated look. The 3 light sconce is gold and black with glass globes that tie the gold cross handle plumbing fixtures and matte black hardware and bathroom accessories together. The quartz countertop has gold veining that adds additional warmth to the space. The acacia wood framed mirror with a natural interior edge gives the bathroom an organic warm feel that carries into the curb-less shower through the use of warn toned river rock. White subway tile in an offset pattern is used on all three walls in the shower and carried over to the vanity backsplash. The shower has a tall niche with quartz shelves providing lots of space for storing shower necessities. The river rock from the shower floor is carried to the back of the niche to add visual interest to the white subway shower wall as well as a black Schluter edge detail. The shower has a frameless glass rolling shower door with matte black hardware to give the this smaller bathroom an open feel and allow the natural light in. There is a gold handheld shower fixture with a cross handle detail that looks amazing against the white subway tile wall. The white Sherwin Williams Snowbound walls are the perfect backdrop to showcase the design elements of the bathroom.
Photography by LifeCreated.
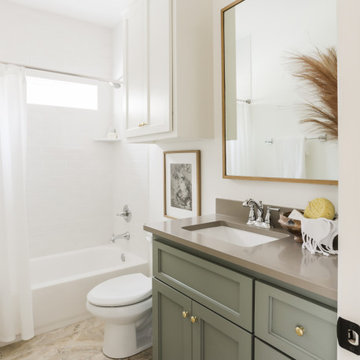
オクラホマシティにあるお手頃価格の中くらいなおしゃれなバスルーム (浴槽なし) (緑のキャビネット、ドロップイン型浴槽、シャワー付き浴槽 、一体型トイレ 、サブウェイタイル、白い壁、トラバーチンの床、クオーツストーンの洗面台、ベージュの床、シャワーカーテン、グレーの洗面カウンター、洗面台1つ、造り付け洗面台) の写真
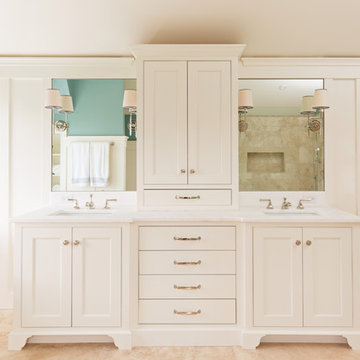
Master Bath -Cape Cod Project
Photo by Dan Cutrona
ニューヨークにあるお手頃価格の中くらいなトランジショナルスタイルのおしゃれなマスターバスルーム (落し込みパネル扉のキャビネット、白いキャビネット、置き型浴槽、アルコーブ型シャワー、緑の壁、トラバーチンの床、アンダーカウンター洗面器、人工大理石カウンター、ベージュの床、磁器タイル、開き戸のシャワー) の写真
ニューヨークにあるお手頃価格の中くらいなトランジショナルスタイルのおしゃれなマスターバスルーム (落し込みパネル扉のキャビネット、白いキャビネット、置き型浴槽、アルコーブ型シャワー、緑の壁、トラバーチンの床、アンダーカウンター洗面器、人工大理石カウンター、ベージュの床、磁器タイル、開き戸のシャワー) の写真

Fotografía: Adriana Merlo
マドリードにあるお手頃価格の中くらいなコンテンポラリースタイルのおしゃれなバスルーム (浴槽なし) (フラットパネル扉のキャビネット、中間色木目調キャビネット、一体型トイレ 、アルコーブ型シャワー、グレーのタイル、石タイル、グレーの壁、トラバーチンの床、珪岩の洗面台、一体型シンク) の写真
マドリードにあるお手頃価格の中くらいなコンテンポラリースタイルのおしゃれなバスルーム (浴槽なし) (フラットパネル扉のキャビネット、中間色木目調キャビネット、一体型トイレ 、アルコーブ型シャワー、グレーのタイル、石タイル、グレーの壁、トラバーチンの床、珪岩の洗面台、一体型シンク) の写真
お手頃価格の白い、木目調の浴室・バスルーム (トラバーチンの床) の写真
1