お手頃価格の浴室・バスルーム (緑のキャビネット、造り付け洗面台、洗面台1つ) の写真
絞り込み:
資材コスト
並び替え:今日の人気順
写真 1〜20 枚目(全 134 枚)
1/5

ボルチモアにあるお手頃価格の小さなトラディショナルスタイルのおしゃれなマスターバスルーム (シェーカースタイル扉のキャビネット、緑のキャビネット、コーナー設置型シャワー、分離型トイレ、白いタイル、サブウェイタイル、白い壁、トラバーチンの床、オーバーカウンターシンク、ソープストーンの洗面台、ベージュの床、開き戸のシャワー、白い洗面カウンター、ニッチ、洗面台1つ、造り付け洗面台) の写真
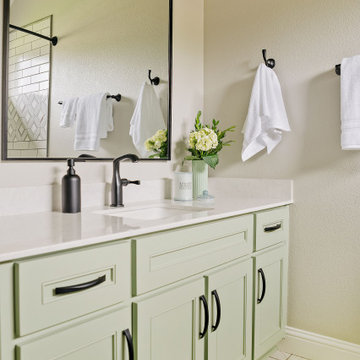
You would never know this bathroom is over 20 years old! In the spirit of conserving the budget as well as our environment - we gave the vanity new life with new doors, drawer fronts, hardware and fresh paint! The black fixtures add an elegant "punch" to the space. Custom quartz countertops, new flooring, and unique tile pattern round out the renovation!

This narrow galley style primary bathroom was opened up by eliminating a wall between the toilet and vanity zones, enlarging the vanity counter space, and expanding the shower into dead space between the existing shower and the exterior wall.
Now the space is the relaxing haven they'd hoped for for years.
The warm, modern palette features soft green cabinetry, sage green ceramic tile with a high variation glaze and a fun accent tile with gold and silver tones in the shower niche that ties together the brass and brushed nickel fixtures and accessories, and a herringbone wood-look tile flooring that anchors the space with warmth.
Wood accents are repeated in the softly curved mirror frame, the unique ash wood grab bars, and the bench in the shower.
Quartz counters and shower elements are easy to mantain and provide a neutral break in the palette.
The sliding shower door system allows for easy access without a door swing bumping into the toilet seat.
The closet across from the vanity was updated with a pocket door, eliminating the previous space stealing small swinging doors.
Storage features include a pull out hamper for quick sorting of dirty laundry and a tall cabinet on the counter that provides storage at an easy to grab height.

The original Master Bathroom was quite large and had two separate entry ways in. It just didn't make sense so the homeowners decided to divide the old MB into two separate bathrooms; one full and one 3/4.

ソルトレイクシティにあるお手頃価格の小さなトランジショナルスタイルのおしゃれなバスルーム (浴槽なし) (シェーカースタイル扉のキャビネット、緑のキャビネット、アルコーブ型浴槽、アルコーブ型シャワー、一体型トイレ 、白い壁、オーバーカウンターシンク、クオーツストーンの洗面台、シャワーカーテン、白い洗面カウンター、洗面台1つ、スレートの床、黒い床、造り付け洗面台) の写真
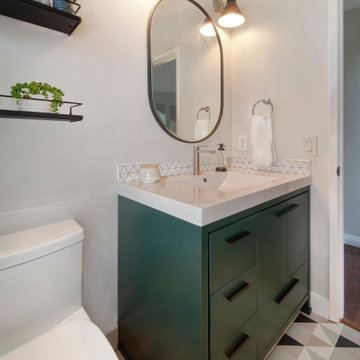
fun, playful, modern guest bath with color and pattern.
オレンジカウンティにあるお手頃価格の中くらいなミッドセンチュリースタイルのおしゃれなバスルーム (浴槽なし) (フラットパネル扉のキャビネット、緑のキャビネット、アルコーブ型浴槽、シャワー付き浴槽 、一体型トイレ 、白いタイル、磁器タイル、グレーの壁、磁器タイルの床、アンダーカウンター洗面器、クオーツストーンの洗面台、マルチカラーの床、シャワーカーテン、白い洗面カウンター、洗面台1つ、造り付け洗面台) の写真
オレンジカウンティにあるお手頃価格の中くらいなミッドセンチュリースタイルのおしゃれなバスルーム (浴槽なし) (フラットパネル扉のキャビネット、緑のキャビネット、アルコーブ型浴槽、シャワー付き浴槽 、一体型トイレ 、白いタイル、磁器タイル、グレーの壁、磁器タイルの床、アンダーカウンター洗面器、クオーツストーンの洗面台、マルチカラーの床、シャワーカーテン、白い洗面カウンター、洗面台1つ、造り付け洗面台) の写真
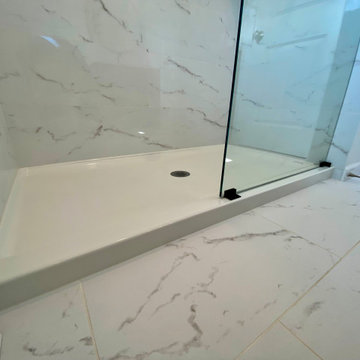
Small but comfortable ensuite! A nice big shower, custom picked quartz countertops and sink, with a beautiful J & K cabinet, fixed glass panel to keep things clean and orderly. 100% waterproofed with schluter waterproofing system!

Nestled in the Pocono mountains, the house had been on the market for a while, and no one had any interest in it. Then along comes our lovely client, who was ready to put roots down here, leaving Philadelphia, to live closer to her daughter.
She had a vision of how to make this older small ranch home, work for her. This included images of baking in a beautiful kitchen, lounging in a calming bedroom, and hosting family and friends, toasting to life and traveling! We took that vision, and working closely with our contractors, carpenters, and product specialists, spent 8 months giving this home new life. This included renovating the entire interior, adding an addition for a new spacious master suite, and making improvements to the exterior.
It is now, not only updated and more functional; it is filled with a vibrant mix of country traditional style. We are excited for this new chapter in our client’s life, the memories she will make here, and are thrilled to have been a part of this ranch house Cinderella transformation.
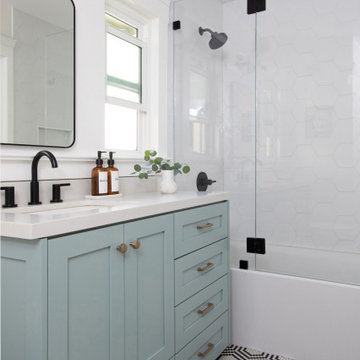
サンディエゴにあるお手頃価格の中くらいなミッドセンチュリースタイルのおしゃれなマスターバスルーム (シェーカースタイル扉のキャビネット、緑のキャビネット、アルコーブ型浴槽、アルコーブ型シャワー、一体型トイレ 、白いタイル、磁器タイル、白い壁、モザイクタイル、アンダーカウンター洗面器、クオーツストーンの洗面台、マルチカラーの床、開き戸のシャワー、白い洗面カウンター、ニッチ、洗面台1つ、造り付け洗面台) の写真
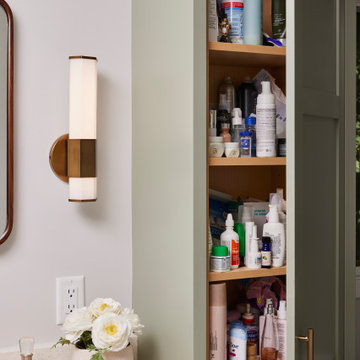
This narrow galley style primary bathroom was opened up by eliminating a wall between the toilet and vanity zones, enlarging the vanity counter space, and expanding the shower into dead space between the existing shower and the exterior wall.
Now the space is the relaxing haven they'd hoped for for years.
The warm, modern palette features soft green cabinetry, sage green ceramic tile with a high variation glaze and a fun accent tile with gold and silver tones in the shower niche that ties together the brass and brushed nickel fixtures and accessories, and a herringbone wood-look tile flooring that anchors the space with warmth.
Wood accents are repeated in the softly curved mirror frame, the unique ash wood grab bars, and the bench in the shower.
Quartz counters and shower elements are easy to mantain and provide a neutral break in the palette.
The sliding shower door system allows for easy access without a door swing bumping into the toilet seat.
The closet across from the vanity was updated with a pocket door, eliminating the previous space stealing small swinging doors.
Storage features include a pull out hamper for quick sorting of dirty laundry and a tall cabinet on the counter that provides storage at an easy to grab height.
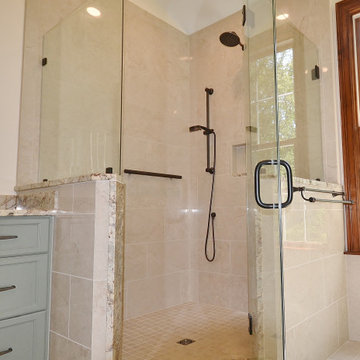
Large West Chester PA Master bath remodel. The clients wanted more storage, his and hers vanities, and no tub. A linen closet, plenty of drawers, and additional cabinetry storage were designed to solve that problem. Fieldstone cabinetry in the Moss Green painted finish really looks sharp. The floor was tiled in large 4’x4’ tiles for a clean look with minimal grout lines. The wainscoting and shower tile were also simple large tiles in a natural tone that tie in nicely with the beautiful granite countertops and shower wall caps. New trims, louvered toilet room and pocket entry door were added and stained to match the original trim throughout the home. ( Perfect match by our finisher ) Frameless glass shower surround, new lighted vanity mirrors, and additional recessed ceiling lights finish out the new look. Another awesome bathroom with happy clients.
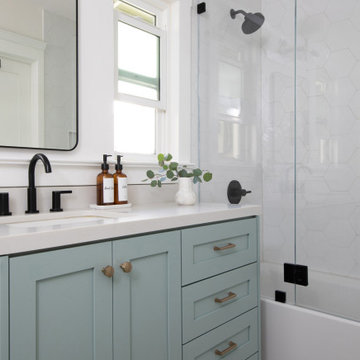
サンディエゴにあるお手頃価格の中くらいなミッドセンチュリースタイルのおしゃれなマスターバスルーム (シェーカースタイル扉のキャビネット、緑のキャビネット、アルコーブ型浴槽、アルコーブ型シャワー、一体型トイレ 、白いタイル、磁器タイル、白い壁、モザイクタイル、アンダーカウンター洗面器、クオーツストーンの洗面台、マルチカラーの床、開き戸のシャワー、白い洗面カウンター、ニッチ、洗面台1つ、造り付け洗面台) の写真
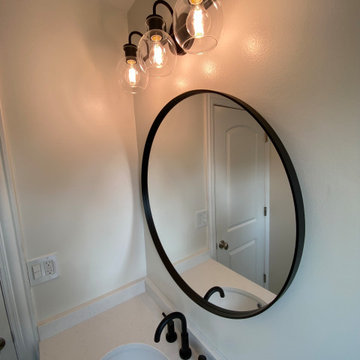
Small but comfortable ensuite! A nice big shower, custom picked quartz countertops and sink, with a beautiful J & K cabinet, fixed glass panel to keep things clean and orderly. 100% waterproofed with schluter waterproofing system!
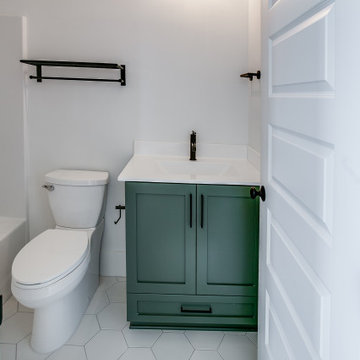
NC, Hampstead coastal custom home
name: boscaljon
他の地域にあるお手頃価格の小さなビーチスタイルのおしゃれなバスルーム (浴槽なし) (緑のキャビネット、シャワー付き浴槽 、白いタイル、白い壁、オーバーカウンターシンク、白い床、シャワーカーテン、白い洗面カウンター、洗面台1つ、造り付け洗面台) の写真
他の地域にあるお手頃価格の小さなビーチスタイルのおしゃれなバスルーム (浴槽なし) (緑のキャビネット、シャワー付き浴槽 、白いタイル、白い壁、オーバーカウンターシンク、白い床、シャワーカーテン、白い洗面カウンター、洗面台1つ、造り付け洗面台) の写真
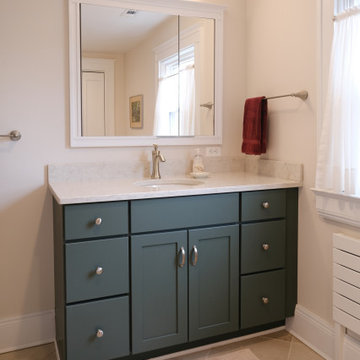
ボルチモアにあるお手頃価格の中くらいなトラディショナルスタイルのおしゃれな浴室 (シェーカースタイル扉のキャビネット、緑のキャビネット、アルコーブ型浴槽、一体型トイレ 、ベージュのタイル、セラミックタイル、ベージュの壁、セラミックタイルの床、アンダーカウンター洗面器、御影石の洗面台、ベージュの床、ベージュのカウンター、洗面台1つ、造り付け洗面台) の写真
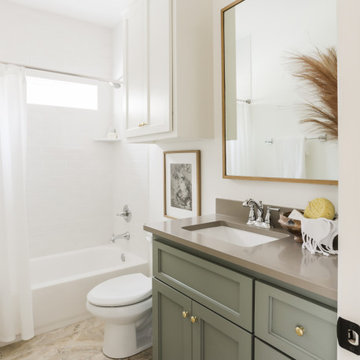
オクラホマシティにあるお手頃価格の中くらいなおしゃれなバスルーム (浴槽なし) (緑のキャビネット、ドロップイン型浴槽、シャワー付き浴槽 、一体型トイレ 、サブウェイタイル、白い壁、トラバーチンの床、クオーツストーンの洗面台、ベージュの床、シャワーカーテン、グレーの洗面カウンター、洗面台1つ、造り付け洗面台) の写真

オースティンにあるお手頃価格の中くらいなカントリー風のおしゃれな浴室 (シェーカースタイル扉のキャビネット、緑のキャビネット、バリアフリー、モノトーンのタイル、セラミックタイル、黒い壁、セラミックタイルの床、アンダーカウンター洗面器、クオーツストーンの洗面台、グレーの床、開き戸のシャワー、白い洗面カウンター、洗面台1つ、造り付け洗面台、塗装板張りの壁) の写真

コロンバスにあるお手頃価格の小さなコンテンポラリースタイルのおしゃれな浴室 (落し込みパネル扉のキャビネット、緑のキャビネット、アルコーブ型シャワー、一体型トイレ 、白いタイル、セラミックタイル、白い壁、クッションフロア、アンダーカウンター洗面器、クオーツストーンの洗面台、グレーの床、開き戸のシャワー、白い洗面カウンター、洗面台1つ、造り付け洗面台) の写真
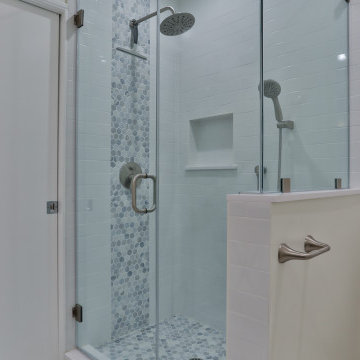
The original Master Bathroom was quite large and had two separate entry ways in. It just didn't make sense so the homeowners decided to divide the old MB into two separate bathrooms; one full and one 3/4.

シカゴにあるお手頃価格の中くらいなエクレクティックスタイルのおしゃれなマスターバスルーム (シェーカースタイル扉のキャビネット、緑のキャビネット、アルコーブ型シャワー、分離型トイレ、ベージュのタイル、トラバーチンタイル、黒い壁、大理石の床、アンダーカウンター洗面器、クオーツストーンの洗面台、ベージュの床、引戸のシャワー、白い洗面カウンター、ニッチ、洗面台1つ、造り付け洗面台、壁紙) の写真
お手頃価格の浴室・バスルーム (緑のキャビネット、造り付け洗面台、洗面台1つ) の写真
1