高級な浴室・バスルーム (引戸のシャワー、セメントタイル) の写真
絞り込み:
資材コスト
並び替え:今日の人気順
写真 1〜20 枚目(全 143 枚)
1/4

他の地域にある高級な広いサンタフェスタイルのおしゃれなバスルーム (浴槽なし) (レイズドパネル扉のキャビネット、茶色いキャビネット、アルコーブ型浴槽、シャワー付き浴槽 、グレーのタイル、セメントタイル、ベージュの壁、ペデスタルシンク、コンクリートの洗面台、マルチカラーの床、引戸のシャワー、グレーの洗面カウンター、洗面台1つ、造り付け洗面台) の写真

ロンドンにある高級な小さなヴィクトリアン調のおしゃれな子供用バスルーム (インセット扉のキャビネット、中間色木目調キャビネット、バリアフリー、壁掛け式トイレ、白いタイル、セメントタイル、白い壁、セメントタイルの床、オーバーカウンターシンク、御影石の洗面台、グレーの床、引戸のシャワー、白い洗面カウンター、ニッチ、洗面台1つ、造り付け洗面台、折り上げ天井、グレーとブラウン) の写真

ボルチモアにある高級な中くらいなカントリー風のおしゃれなマスターバスルーム (シェーカースタイル扉のキャビネット、白いキャビネット、アルコーブ型浴槽、シャワー付き浴槽 、分離型トイレ、モノトーンのタイル、セメントタイル、白い壁、セラミックタイルの床、アンダーカウンター洗面器、クオーツストーンの洗面台、黒い床、引戸のシャワー、白い洗面カウンター、ニッチ、洗面台1つ、独立型洗面台、塗装板張りの壁) の写真

Large walk in shower like an outdoor shower in a river with the honed pebble floor. The entry to the shower follows the same theme as the main entry using a barn style door.
Choice of water controls by Rohl let the user switch from Rainhead to wall or hand held.
Photos by Chris Veith
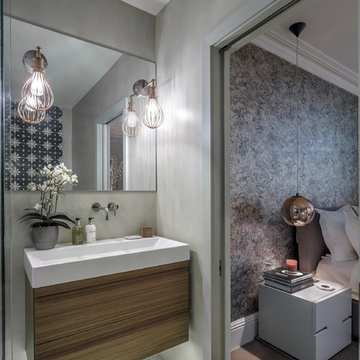
Simon Maxwell
ロンドンにある高級な中くらいなエクレクティックスタイルのおしゃれなマスターバスルーム (フラットパネル扉のキャビネット、淡色木目調キャビネット、置き型浴槽、オープン型シャワー、壁掛け式トイレ、マルチカラーのタイル、セメントタイル、グレーの壁、セラミックタイルの床、横長型シンク、グレーの床、引戸のシャワー、白い洗面カウンター) の写真
ロンドンにある高級な中くらいなエクレクティックスタイルのおしゃれなマスターバスルーム (フラットパネル扉のキャビネット、淡色木目調キャビネット、置き型浴槽、オープン型シャワー、壁掛け式トイレ、マルチカラーのタイル、セメントタイル、グレーの壁、セラミックタイルの床、横長型シンク、グレーの床、引戸のシャワー、白い洗面カウンター) の写真
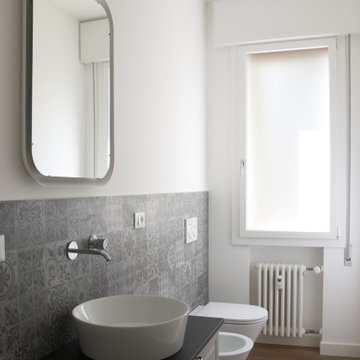
他の地域にある高級な中くらいなコンテンポラリースタイルのおしゃれなバスルーム (浴槽なし) (レイズドパネル扉のキャビネット、グレーのキャビネット、アルコーブ型シャワー、壁掛け式トイレ、グレーのタイル、セメントタイル、白い壁、ラミネートの床、ベッセル式洗面器、ラミネートカウンター、引戸のシャワー、黒い洗面カウンター、洗面台1つ、独立型洗面台) の写真
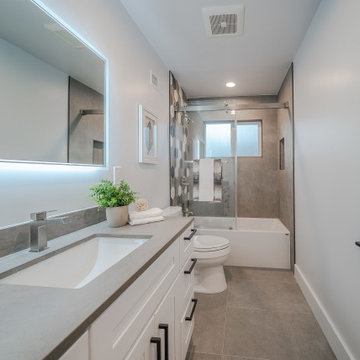
This guest bathroom has a hexagon mixed pattern accent wall from bullnose tiles, the remaining walls are cement based and absolutely make the most beautiful contrast, the lighting and vanity is all modern sleek and contemporary . The lighting in the mirror is an absolute must !! The bathroom comes with a niche and hinged sliding shower door, the walls are painted a Icey Blue for the contrast of the mirror and the gray tones throughout
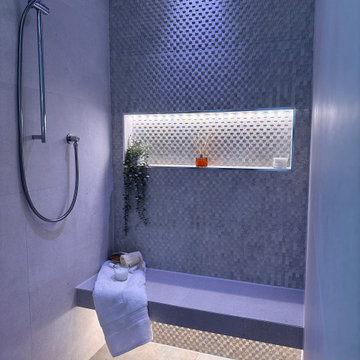
We where asked to reconfigure two existing bathrooms so as to convert what once was a small box room ensuite into a space more fitting for a Master Bathroom.
The brief was that the room must be elegant whilst giving the client a sanctuary to unwind after a long stressful day
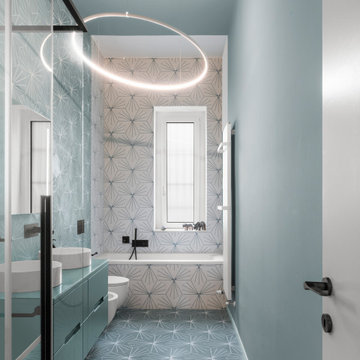
ミラノにある高級な中くらいなコンテンポラリースタイルのおしゃれなマスターバスルーム (フラットパネル扉のキャビネット、ターコイズのキャビネット、ドロップイン型浴槽、コーナー設置型シャワー、壁掛け式トイレ、セメントタイル、セメントタイルの床、ベッセル式洗面器、ガラスの洗面台、引戸のシャワー、青い洗面カウンター、洗面台2つ、フローティング洗面台) の写真
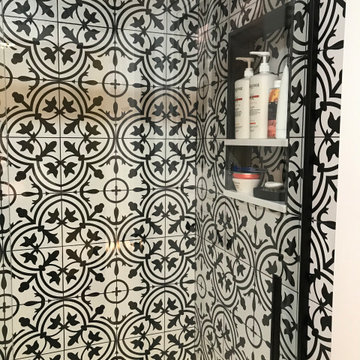
ボルチモアにある高級な中くらいなカントリー風のおしゃれなマスターバスルーム (シェーカースタイル扉のキャビネット、白いキャビネット、アルコーブ型浴槽、シャワー付き浴槽 、分離型トイレ、モノトーンのタイル、セメントタイル、白い壁、セラミックタイルの床、アンダーカウンター洗面器、クオーツストーンの洗面台、黒い床、引戸のシャワー、白い洗面カウンター、ニッチ、洗面台1つ、独立型洗面台、塗装板張りの壁) の写真
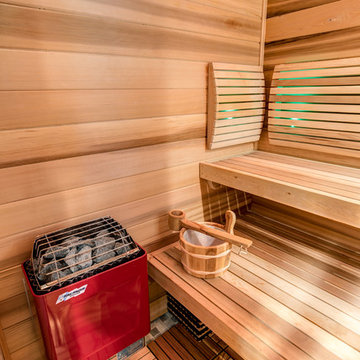
These custom build sauna benches have some great curved backrests that feature fiberoptic lighting. The lighting is provided by a remote projector and with a wireless remote the user can change the color to anything in the rainbow,
Chris Veith
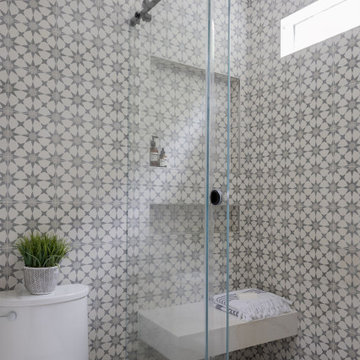
ボストンにある高級な小さな北欧スタイルのおしゃれなマスターバスルーム (落し込みパネル扉のキャビネット、アルコーブ型シャワー、白い壁、セラミックタイルの床、アンダーカウンター洗面器、クオーツストーンの洗面台、白い床、引戸のシャワー、白い洗面カウンター、洗面台1つ、フローティング洗面台、中間色木目調キャビネット、グレーのタイル、セメントタイル、一体型トイレ 、白い天井) の写真
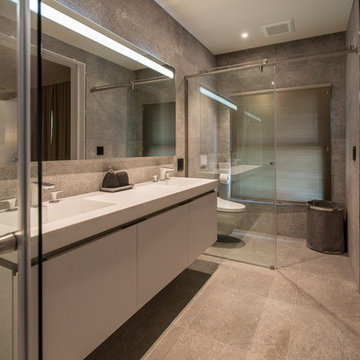
サンフランシスコにある高級な中くらいなコンテンポラリースタイルのおしゃれなマスターバスルーム (フラットパネル扉のキャビネット、白いキャビネット、バリアフリー、壁掛け式トイレ、グレーのタイル、セメントタイル、グレーの壁、コンクリートの床、一体型シンク、人工大理石カウンター、グレーの床、引戸のシャワー、白い洗面カウンター) の写真
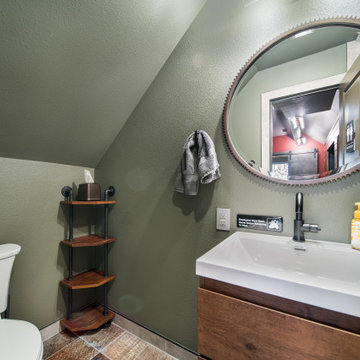
リトルロックにある高級な小さなインダストリアルスタイルのおしゃれなバスルーム (浴槽なし) (フラットパネル扉のキャビネット、茶色いキャビネット、洗い場付きシャワー、分離型トイレ、マルチカラーのタイル、セメントタイル、緑の壁、セメントタイルの床、コンソール型シンク、クオーツストーンの洗面台、茶色い床、引戸のシャワー、白い洗面カウンター、洗面台1つ、フローティング洗面台) の写真
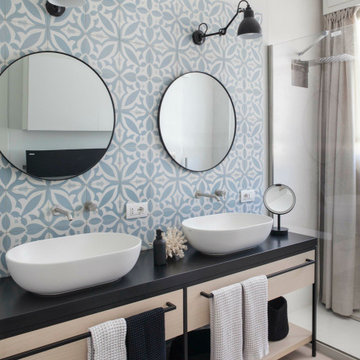
bagno padronale, particolare piano lavelli in appoggio
他の地域にある高級な中くらいなおしゃれなバスルーム (浴槽なし) (オープンシェルフ、淡色木目調キャビネット、バリアフリー、壁掛け式トイレ、マルチカラーのタイル、セメントタイル、ベージュの壁、淡色無垢フローリング、ベッセル式洗面器、ラミネートカウンター、引戸のシャワー、黒い洗面カウンター、洗面台2つ、独立型洗面台) の写真
他の地域にある高級な中くらいなおしゃれなバスルーム (浴槽なし) (オープンシェルフ、淡色木目調キャビネット、バリアフリー、壁掛け式トイレ、マルチカラーのタイル、セメントタイル、ベージュの壁、淡色無垢フローリング、ベッセル式洗面器、ラミネートカウンター、引戸のシャワー、黒い洗面カウンター、洗面台2つ、独立型洗面台) の写真
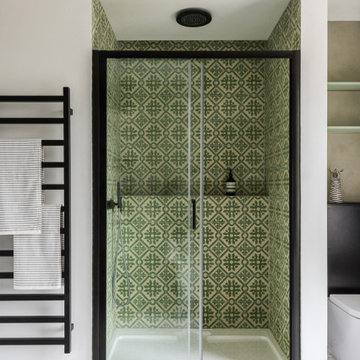
Built in Shower with Concrete Tile interior
ロンドンにある高級な中くらいなモダンスタイルのおしゃれなマスターバスルーム (フラットパネル扉のキャビネット、緑のキャビネット、置き型浴槽、バリアフリー、一体型トイレ 、緑のタイル、セメントタイル、グレーの壁、大理石の床、コンソール型シンク、木製洗面台、白い床、引戸のシャワー、グリーンの洗面カウンター) の写真
ロンドンにある高級な中くらいなモダンスタイルのおしゃれなマスターバスルーム (フラットパネル扉のキャビネット、緑のキャビネット、置き型浴槽、バリアフリー、一体型トイレ 、緑のタイル、セメントタイル、グレーの壁、大理石の床、コンソール型シンク、木製洗面台、白い床、引戸のシャワー、グリーンの洗面カウンター) の写真
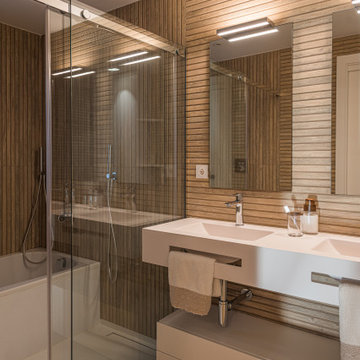
Baño donde destaca la imagen de wellness, con una bañera, plato de ducha, 2 lavabos y sanitario
他の地域にある高級な中くらいなコンテンポラリースタイルのおしゃれなマスターバスルーム (家具調キャビネット、白いキャビネット、ドロップイン型浴槽、バリアフリー、壁掛け式トイレ、ベージュのタイル、セメントタイル、茶色い壁、コンクリートの床、アンダーカウンター洗面器、クオーツストーンの洗面台、茶色い床、引戸のシャワー、ベージュのカウンター、トイレ室、洗面台2つ、フローティング洗面台) の写真
他の地域にある高級な中くらいなコンテンポラリースタイルのおしゃれなマスターバスルーム (家具調キャビネット、白いキャビネット、ドロップイン型浴槽、バリアフリー、壁掛け式トイレ、ベージュのタイル、セメントタイル、茶色い壁、コンクリートの床、アンダーカウンター洗面器、クオーツストーンの洗面台、茶色い床、引戸のシャワー、ベージュのカウンター、トイレ室、洗面台2つ、フローティング洗面台) の写真

オークランドにある高級な広いモダンスタイルのおしゃれなマスターバスルーム (フラットパネル扉のキャビネット、淡色木目調キャビネット、ダブルシャワー、黒いタイル、セメントタイル、セメントタイルの床、ベッセル式洗面器、クオーツストーンの洗面台、引戸のシャワー、黒い洗面カウンター、洗面台2つ、フローティング洗面台、塗装板張りの天井) の写真
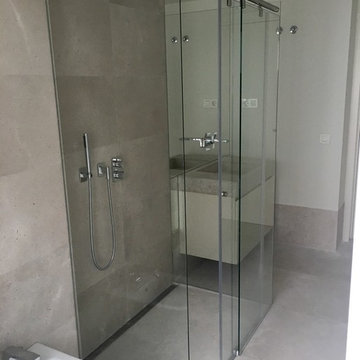
サンフランシスコにある高級な中くらいなモダンスタイルのおしゃれな浴室 (フラットパネル扉のキャビネット、白いキャビネット、バリアフリー、分離型トイレ、グレーのタイル、セメントタイル、白い壁、コンクリートの床、一体型シンク、クオーツストーンの洗面台、グレーの床、引戸のシャワー、グレーの洗面カウンター、洗面台2つ、造り付け洗面台) の写真

Our clients wanted to increase the size of their kitchen, which was small, in comparison to the overall size of the home. They wanted a more open livable space for the family to be able to hang out downstairs. They wanted to remove the walls downstairs in the front formal living and den making them a new large den/entering room. They also wanted to remove the powder and laundry room from the center of the kitchen, giving them more functional space in the kitchen that was completely opened up to their den. The addition was planned to be one story with a bedroom/game room (flex space), laundry room, bathroom (to serve as the on-suite to the bedroom and pool bath), and storage closet. They also wanted a larger sliding door leading out to the pool.
We demoed the entire kitchen, including the laundry room and powder bath that were in the center! The wall between the den and formal living was removed, completely opening up that space to the entry of the house. A small space was separated out from the main den area, creating a flex space for them to become a home office, sitting area, or reading nook. A beautiful fireplace was added, surrounded with slate ledger, flanked with built-in bookcases creating a focal point to the den. Behind this main open living area, is the addition. When the addition is not being utilized as a guest room, it serves as a game room for their two young boys. There is a large closet in there great for toys or additional storage. A full bath was added, which is connected to the bedroom, but also opens to the hallway so that it can be used for the pool bath.
The new laundry room is a dream come true! Not only does it have room for cabinets, but it also has space for a much-needed extra refrigerator. There is also a closet inside the laundry room for additional storage. This first-floor addition has greatly enhanced the functionality of this family’s daily lives. Previously, there was essentially only one small space for them to hang out downstairs, making it impossible for more than one conversation to be had. Now, the kids can be playing air hockey, video games, or roughhousing in the game room, while the adults can be enjoying TV in the den or cooking in the kitchen, without interruption! While living through a remodel might not be easy, the outcome definitely outweighs the struggles throughout the process.
高級な浴室・バスルーム (引戸のシャワー、セメントタイル) の写真
1