高級な浴室・バスルーム (テラゾーの床、一体型トイレ ) の写真
絞り込み:
資材コスト
並び替え:今日の人気順
写真 1〜20 枚目(全 156 枚)
1/4

Hip powder room to show off for guests. A striking black accent tile wall highlight the beautiful walnut vanity from Rejuvenation and brushed champagne brass plumbing fixtures. The gray Terrazzo flooring is the perfect nod to the mid century architecture of the home.

シアトルにある高級な中くらいなコンテンポラリースタイルのおしゃれなバスルーム (浴槽なし) (フラットパネル扉のキャビネット、赤いキャビネット、アルコーブ型浴槽、アルコーブ型シャワー、一体型トイレ 、グレーのタイル、セラミックタイル、白い壁、テラゾーの床、アンダーカウンター洗面器、クオーツストーンの洗面台、白い床、開き戸のシャワー、グレーの洗面カウンター、トイレ室、洗面台1つ、造り付け洗面台) の写真

Downstairs master bathroom.
The Owners lives are uplifted daily by the beautiful, uncluttered and highly functional spaces that flow effortlessly from one to the next. They can now connect to the natural environment more freely and strongly, and their family relationships are enhanced by both the ease of being and operating together in the social spaces and the increased independence of the private ones.
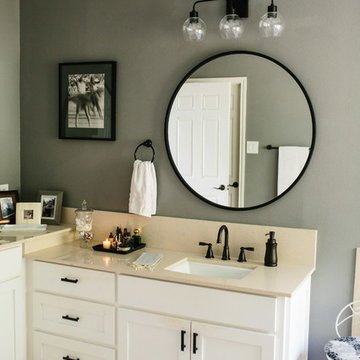
A collection of contemporary interiors showcasing today's top design trends merged with timeless elements. Find inspiration for fresh and stylish hallway and powder room decor, modern dining, and inviting kitchen design.
These designs will help narrow down your style of decor, flooring, lighting, and color palettes. Browse through these projects of ours and find inspiration for your own home!
Project designed by Sara Barney’s Austin interior design studio BANDD DESIGN. They serve the entire Austin area and its surrounding towns, with an emphasis on Round Rock, Lake Travis, West Lake Hills, and Tarrytown.
For more about BANDD DESIGN, click here: https://bandddesign.com/

This stunning renovation of the kitchen, bathroom, and laundry room remodel that exudes warmth, style, and individuality. The kitchen boasts a rich tapestry of warm colors, infusing the space with a cozy and inviting ambiance. Meanwhile, the bathroom showcases exquisite terrazzo tiles, offering a mosaic of texture and elegance, creating a spa-like retreat. As you step into the laundry room, be greeted by captivating olive green cabinets, harmonizing functionality with a chic, earthy allure. Each space in this remodel reflects a unique story, blending warm hues, terrazzo intricacies, and the charm of olive green, redefining the essence of contemporary living in a personalized and inviting setting.

This bathroom renovation is located in Clearlake Texas. My client wanted a spa like bath with unique details. We built a fire place in the corner of the bathroom, tiled it with a random travertine mosaic and installed a electric fire place. feature wall with a free standing tub. Walk in shower with several showering functions. Built in master closet with lots of storage feature. Custom pebble tile walkway from tub to shower for a no slip walking path. Master bath- size and space, not necessarily the colors” Electric fireplace next to the free standing tub in master bathroom. The curbless shower is flush with the floor. We designed a large walk in closet with lots of storage space and drawers with a travertine closet floor. Interior Design, Sweetalke Interior Design,
“around the bath n similar color on wall but different texture” Grass cloth in bathroom. Floating shelves stained in bathroom.
“Rough layout for master bath”
“master bath (spa concept)”
“Dream bath...Spa Feeling...bath 7...step to bath...bath idea...Master bath...Stone bath...spa bath ...Beautiful bath. Amazing bath.

ニューヨークにある高級な中くらいな北欧スタイルのおしゃれなバスルーム (浴槽なし) (インセット扉のキャビネット、淡色木目調キャビネット、一体型トイレ 、ベージュのタイル、テラゾーの床、アンダーカウンター洗面器、テラゾーの洗面台、白い床、マルチカラーの洗面カウンター、洗面台1つ、フローティング洗面台) の写真

Guest Bathroom. Photo by Dan Arnold
ロサンゼルスにある高級な中くらいなモダンスタイルのおしゃれなバスルーム (浴槽なし) (フラットパネル扉のキャビネット、淡色木目調キャビネット、コーナー設置型シャワー、一体型トイレ 、青いタイル、セラミックタイル、青い壁、テラゾーの床、アンダーカウンター洗面器、珪岩の洗面台、グレーの床、開き戸のシャワー、ブラウンの洗面カウンター、洗面台1つ、フローティング洗面台) の写真
ロサンゼルスにある高級な中くらいなモダンスタイルのおしゃれなバスルーム (浴槽なし) (フラットパネル扉のキャビネット、淡色木目調キャビネット、コーナー設置型シャワー、一体型トイレ 、青いタイル、セラミックタイル、青い壁、テラゾーの床、アンダーカウンター洗面器、珪岩の洗面台、グレーの床、開き戸のシャワー、ブラウンの洗面カウンター、洗面台1つ、フローティング洗面台) の写真

Eighties bathroom rescue. An apricot basin and corner bath were the height of fashion when this bathroom was built but it's been transformed to a bright modern 21st century space.
A double vanity with timber veneer drawers & grey stone top complement the warm terrazzo tile on the floor. White tiled walls with staggered vertical tile feature wall behind the freestanding bath. The niche above the bath has LED lighting making for a luxurious feel in this large ensuite bathroom.
The room was opened up by removing the walls around the toilet and installing a new double glazed window on the western wall. The door to the attic space is close to the toilet but hidden behind the shower and among the tiles.
A full width wall to the shower extends to hide the in-wall cistern to the toilet.
Black taps and fittings (including the ceiling mounted shower rose under the lowered ceiling) add to the overall style of this room.

Bathrooms by Oldham were engaged by Judith & Frank to redesign their main bathroom and their downstairs powder room.
We provided the upstairs bathroom with a new layout creating flow and functionality with a walk in shower. Custom joinery added the much needed storage and an in-wall cistern created more space.
In the powder room downstairs we offset a wall hung basin and in-wall cistern to create space in the compact room along with a custom cupboard above to create additional storage. Strip lighting on a sensor brings a soft ambience whilst being practical.
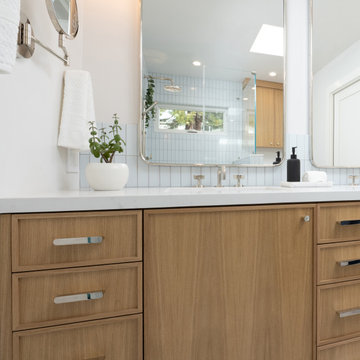
Contemporary master bathroom remodel featuring light wood cabinetry, polished nickel hardware, double sinks, blue ceramic shower tile, white terrazzo flooring, warm gray walls and a shower bench.

A bold bathroom for a commercial interior designer with a love of black. We opted for a statement tile that added a punch of personality and off set it with a modern vanity in a warm wood tone.
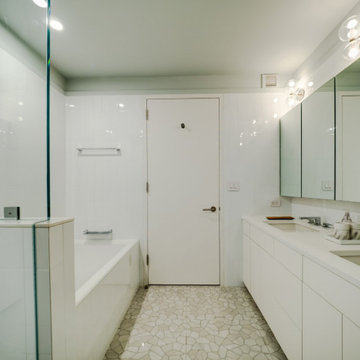
This Hudson Square 3 Bedroom/2.5 Bath was built new in 2006 and was in dire need of an uplift. The project included new solid maple flooring, new kitchen, bathrooms, built-in's, custom lighting, and custom mill work storage built-ins and vanities throughout.
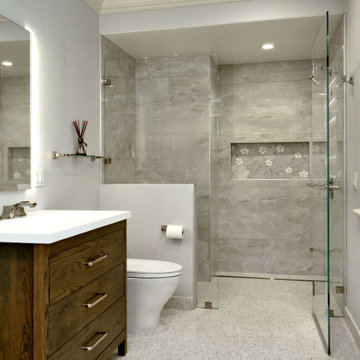
サンフランシスコにある高級な中くらいなモダンスタイルのおしゃれなバスルーム (浴槽なし) (フラットパネル扉のキャビネット、茶色いキャビネット、アルコーブ型シャワー、一体型トイレ 、グレーのタイル、磁器タイル、青い壁、テラゾーの床、アンダーカウンター洗面器、クオーツストーンの洗面台、グレーの床、開き戸のシャワー、白い洗面カウンター、ニッチ、洗面台1つ、独立型洗面台) の写真
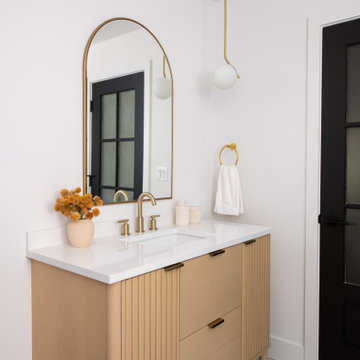
This stunning renovation of the kitchen, bathroom, and laundry room remodel that exudes warmth, style, and individuality. The kitchen boasts a rich tapestry of warm colors, infusing the space with a cozy and inviting ambiance. Meanwhile, the bathroom showcases exquisite terrazzo tiles, offering a mosaic of texture and elegance, creating a spa-like retreat. As you step into the laundry room, be greeted by captivating olive green cabinets, harmonizing functionality with a chic, earthy allure. Each space in this remodel reflects a unique story, blending warm hues, terrazzo intricacies, and the charm of olive green, redefining the essence of contemporary living in a personalized and inviting setting.

Photography: Michael S. Koryta
Custom Metalwork: Ludwig Design & Production
ボルチモアにある高級な小さなモダンスタイルのおしゃれなマスターバスルーム (ベッセル式洗面器、フラットパネル扉のキャビネット、人工大理石カウンター、アルコーブ型シャワー、一体型トイレ 、ガラスタイル、白い壁、グレーのキャビネット、緑のタイル、グレーの床、オープンシャワー、テラゾーの床) の写真
ボルチモアにある高級な小さなモダンスタイルのおしゃれなマスターバスルーム (ベッセル式洗面器、フラットパネル扉のキャビネット、人工大理石カウンター、アルコーブ型シャワー、一体型トイレ 、ガラスタイル、白い壁、グレーのキャビネット、緑のタイル、グレーの床、オープンシャワー、テラゾーの床) の写真

Bathrooms by Oldham were engaged by Judith & Frank to redesign their main bathroom and their downstairs powder room.
We provided the upstairs bathroom with a new layout creating flow and functionality with a walk in shower. Custom joinery added the much needed storage and an in-wall cistern created more space.
In the powder room downstairs we offset a wall hung basin and in-wall cistern to create space in the compact room along with a custom cupboard above to create additional storage. Strip lighting on a sensor brings a soft ambience whilst being practical.

シドニーにある高級な中くらいなミッドセンチュリースタイルのおしゃれなマスターバスルーム (中間色木目調キャビネット、一体型トイレ 、磁器タイル、テラゾーの床、クオーツストーンの洗面台、オープンシャワー、白い洗面カウンター、シャワーベンチ、洗面台2つ、フローティング洗面台、フラットパネル扉のキャビネット、バリアフリー、茶色いタイル、ベッセル式洗面器、茶色い床) の写真
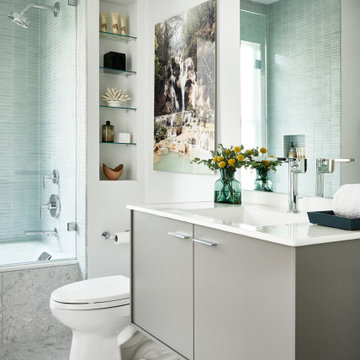
アトランタにある高級な小さなコンテンポラリースタイルのおしゃれな浴室 (フラットパネル扉のキャビネット、グレーのキャビネット、アンダーマウント型浴槽、オープン型シャワー、一体型トイレ 、グレーのタイル、セラミックタイル、白い壁、テラゾーの床、一体型シンク、人工大理石カウンター、グレーの床、オープンシャワー、白い洗面カウンター、洗面台1つ、フローティング洗面台) の写真
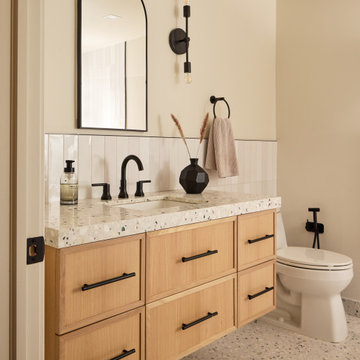
ニューヨークにある高級な中くらいな北欧スタイルのおしゃれなバスルーム (浴槽なし) (インセット扉のキャビネット、淡色木目調キャビネット、バリアフリー、一体型トイレ 、テラゾーの床、アンダーカウンター洗面器、珪岩の洗面台、引戸のシャワー、洗面台1つ、フローティング洗面台) の写真
高級な浴室・バスルーム (テラゾーの床、一体型トイレ ) の写真
1