高級な黒い、オレンジの浴室・バスルーム (モザイクタイル、テラゾーの床、シャワー付き浴槽 ) の写真
絞り込み:
資材コスト
並び替え:今日の人気順
写真 1〜20 枚目(全 47 枚)

Our design studio worked magic on this dated '90s home, turning it into a stylish haven for our delighted clients. Through meticulous design and planning, we executed a refreshing modern transformation, breathing new life into the space.
In this bathroom design, we embraced a bright, airy ambience with neutral palettes accented by playful splashes of beautiful blue. The result is a space that combines serenity and a touch of fun.
---
Project completed by Wendy Langston's Everything Home interior design firm, which serves Carmel, Zionsville, Fishers, Westfield, Noblesville, and Indianapolis.
For more about Everything Home, see here: https://everythinghomedesigns.com/
To learn more about this project, see here:
https://everythinghomedesigns.com/portfolio/shades-of-blue/
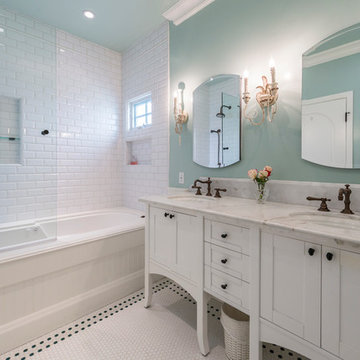
ロサンゼルスにある高級な中くらいなビーチスタイルのおしゃれなバスルーム (浴槽なし) (オープンシャワー、白いキャビネット、アルコーブ型浴槽、シャワー付き浴槽 、白いタイル、サブウェイタイル、緑の壁、モザイクタイル、アンダーカウンター洗面器、大理石の洗面台、白い床、白い洗面カウンター、シェーカースタイル扉のキャビネット) の写真

Classic upper west side bathroom renovation featuring marble hexagon mosaic floor tile and classic white subway wall tile. Custom glass shower enclosure and tub.

This 80's style Mediterranean Revival house was modernized to fit the needs of a bustling family. The home was updated from a choppy and enclosed layout to an open concept, creating connectivity for the whole family. A combination of modern styles and cozy elements makes the space feel open and inviting.
Photos By: Paul Vu
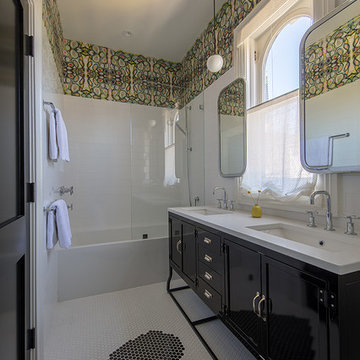
photo credit Eric Rorer
サンフランシスコにある高級な中くらいなトランジショナルスタイルのおしゃれな浴室 (黒いキャビネット、アルコーブ型浴槽、シャワー付き浴槽 、白いタイル、マルチカラーの壁、モザイクタイル、アンダーカウンター洗面器、オープンシャワー、白い洗面カウンター、落し込みパネル扉のキャビネット) の写真
サンフランシスコにある高級な中くらいなトランジショナルスタイルのおしゃれな浴室 (黒いキャビネット、アルコーブ型浴槽、シャワー付き浴槽 、白いタイル、マルチカラーの壁、モザイクタイル、アンダーカウンター洗面器、オープンシャワー、白い洗面カウンター、落し込みパネル扉のキャビネット) の写真

ニューヨークにある高級な中くらいなコンテンポラリースタイルのおしゃれな浴室 (黒いキャビネット、ドロップイン型浴槽、シャワー付き浴槽 、一体型トイレ 、黒いタイル、モザイクタイル、黒い壁、モザイクタイル、ベッセル式洗面器、ソープストーンの洗面台、黒い床、オープンシャワー、黒い洗面カウンター) の写真
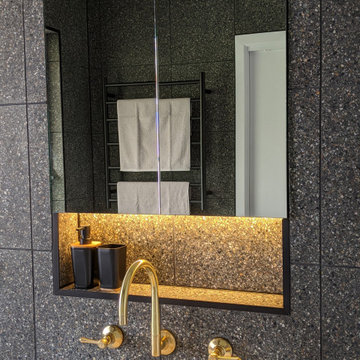
After
メルボルンにある高級な中くらいなコンテンポラリースタイルのおしゃれなマスターバスルーム (シャワー付き浴槽 、テラゾーの床、黒い床、洗面台1つ) の写真
メルボルンにある高級な中くらいなコンテンポラリースタイルのおしゃれなマスターバスルーム (シャワー付き浴槽 、テラゾーの床、黒い床、洗面台1つ) の写真
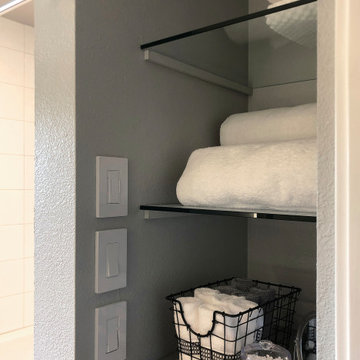
An open nook was achieved by using some space under the stairs. It’s useful for towels, linens and extras. The glass shelves also keep light and airy. Switches were tucked away in the space so not to clutter the little wall space that was available. - This bath remodel started with the desire for a mini-spa in a small footprint. With concise planning a precious 10 SF was added, ending up with 51 SF.
Everything that came into the new space was new, fresh and bold. A soaker tub (22” deep) was a must. A rain shower and a hand shower gave versatile water sprays. Unique accents shine like the embossed paisley low vessel sink. The tile on the floor was bold and accented with penny-rounds in tones of grey for the niche and splash. Other extras; a storage nook was made by cutting into the hall stair cavity, a great place for linens and necessities. General lighting was increased with a larger window, and a great lighted mirror.
This small spa is now bold, functional and enjoyed by these busy professionals.
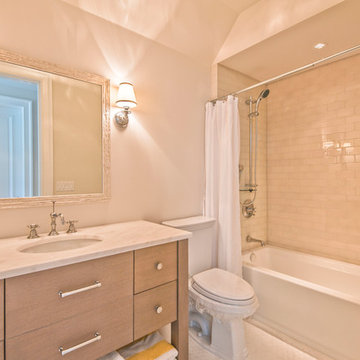
Beautifully appointed custom home near Venice Beach, FL. Designed with the south Florida cottage style that is prevalent in Naples. Every part of this home is detailed to show off the work of the craftsmen that created it.
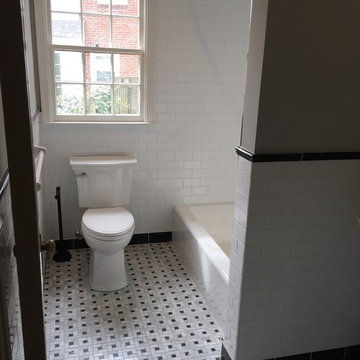
1947 Ranch whole house renovation including a 500 s.f. addition to expand great room/ kitchen area and create a master suite. Master suite includes covered porch area with access to powder room for pool guests.
Design and photography by David Tyson
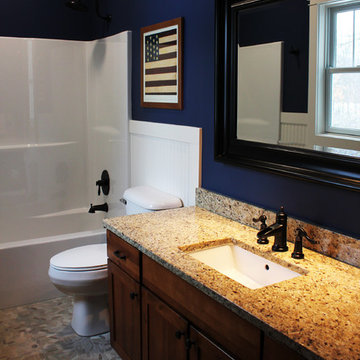
他の地域にある高級な中くらいなトラディショナルスタイルのおしゃれなバスルーム (浴槽なし) (落し込みパネル扉のキャビネット、濃色木目調キャビネット、アルコーブ型浴槽、シャワー付き浴槽 、分離型トイレ、石スラブタイル、青い壁、モザイクタイル、アンダーカウンター洗面器、御影石の洗面台) の写真
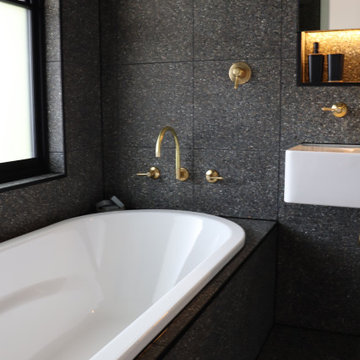
After
メルボルンにある高級な中くらいなコンテンポラリースタイルのおしゃれなマスターバスルーム (シャワー付き浴槽 、テラゾーの床、黒い床、洗面台1つ) の写真
メルボルンにある高級な中くらいなコンテンポラリースタイルのおしゃれなマスターバスルーム (シャワー付き浴槽 、テラゾーの床、黒い床、洗面台1つ) の写真
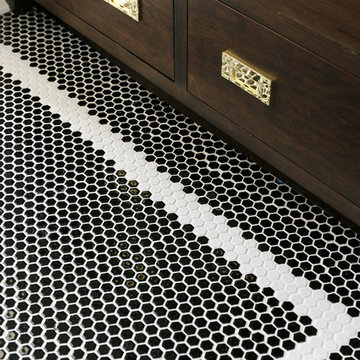
ルイビルにある高級な中くらいなトランジショナルスタイルのおしゃれな子供用バスルーム (フラットパネル扉のキャビネット、濃色木目調キャビネット、アルコーブ型浴槽、シャワー付き浴槽 、分離型トイレ、白いタイル、サブウェイタイル、白い壁、モザイクタイル、アンダーカウンター洗面器、大理石の洗面台、白い床、シャワーカーテン) の写真
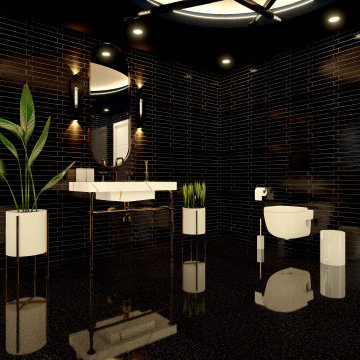
Hi everyone:
My black golden bathroom design ready to work as B2B with interior designers www.mscreationandmore.com/services
ボストンにある高級な広いインダストリアルスタイルのおしゃれなマスターバスルーム (オープンシェルフ、黄色いキャビネット、置き型浴槽、シャワー付き浴槽 、壁掛け式トイレ、黒いタイル、セラミックタイル、黒い壁、テラゾーの床、コンソール型シンク、珪岩の洗面台、黒い床、引戸のシャワー、白い洗面カウンター、シャワーベンチ、洗面台1つ、独立型洗面台、折り上げ天井、パネル壁) の写真
ボストンにある高級な広いインダストリアルスタイルのおしゃれなマスターバスルーム (オープンシェルフ、黄色いキャビネット、置き型浴槽、シャワー付き浴槽 、壁掛け式トイレ、黒いタイル、セラミックタイル、黒い壁、テラゾーの床、コンソール型シンク、珪岩の洗面台、黒い床、引戸のシャワー、白い洗面カウンター、シャワーベンチ、洗面台1つ、独立型洗面台、折り上げ天井、パネル壁) の写真
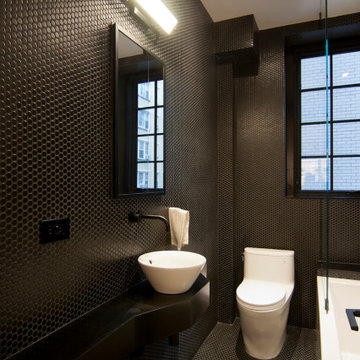
ニューヨークにある高級な中くらいなコンテンポラリースタイルのおしゃれな浴室 (黒いキャビネット、ドロップイン型浴槽、シャワー付き浴槽 、一体型トイレ 、黒いタイル、モザイクタイル、黒い壁、モザイクタイル、ベッセル式洗面器、ソープストーンの洗面台、黒い床、オープンシャワー、黒い洗面カウンター) の写真
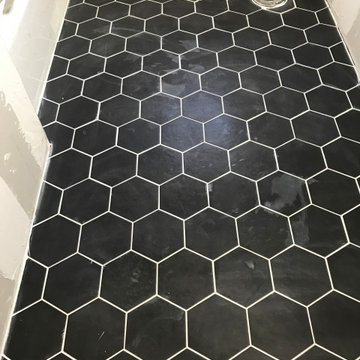
honeycomb floor tile with bright white grout
ボストンにある高級な中くらいなモダンスタイルのおしゃれなマスターバスルーム (家具調キャビネット、白いキャビネット、ドロップイン型浴槽、シャワー付き浴槽 、一体型トイレ 、白いタイル、磁器タイル、白い壁、モザイクタイル、コンソール型シンク、クオーツストーンの洗面台、黒い床、グレーの洗面カウンター、ニッチ、洗面台1つ、造り付け洗面台、格子天井、塗装板張りの壁) の写真
ボストンにある高級な中くらいなモダンスタイルのおしゃれなマスターバスルーム (家具調キャビネット、白いキャビネット、ドロップイン型浴槽、シャワー付き浴槽 、一体型トイレ 、白いタイル、磁器タイル、白い壁、モザイクタイル、コンソール型シンク、クオーツストーンの洗面台、黒い床、グレーの洗面カウンター、ニッチ、洗面台1つ、造り付け洗面台、格子天井、塗装板張りの壁) の写真
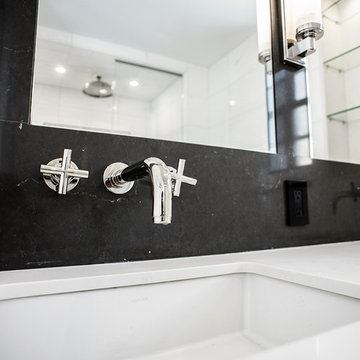
Argent Advisors LLC takes pride in the design and craftsmanship of all our residences. The process begins with a team of in-house designers; who through years of experience, craft the best possible space. Materials are then carefully selected to reflect our high quality designs. Each project brings our team an opportunity to challenge our vision and creativity. The end goal is providing clients with innovative homes that embrace their lifestyle.
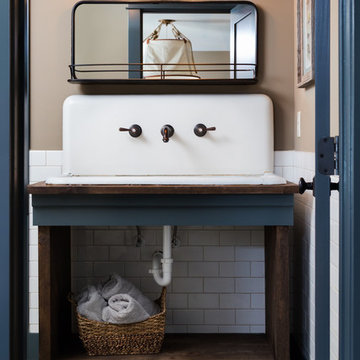
Tommy Daspit Photographer
バーミングハムにある高級な中くらいなトランジショナルスタイルのおしゃれな子供用バスルーム (オープンシェルフ、アルコーブ型浴槽、シャワー付き浴槽 、分離型トイレ、白いタイル、サブウェイタイル、茶色い壁、モザイクタイル、ベッセル式洗面器、木製洗面台) の写真
バーミングハムにある高級な中くらいなトランジショナルスタイルのおしゃれな子供用バスルーム (オープンシェルフ、アルコーブ型浴槽、シャワー付き浴槽 、分離型トイレ、白いタイル、サブウェイタイル、茶色い壁、モザイクタイル、ベッセル式洗面器、木製洗面台) の写真
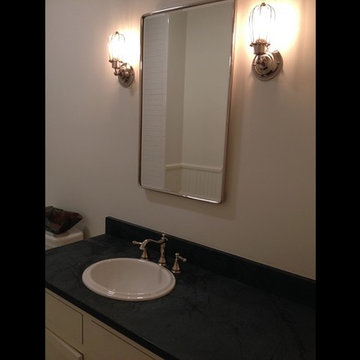
After: additional image guest bathroom, showing soapstone countertops and wall sconces.
ジャクソンにある高級な中くらいなトラディショナルスタイルのおしゃれな子供用バスルーム (オーバーカウンターシンク、シェーカースタイル扉のキャビネット、白いキャビネット、ソープストーンの洗面台、アルコーブ型浴槽、シャワー付き浴槽 、分離型トイレ、白いタイル、サブウェイタイル、白い壁、モザイクタイル) の写真
ジャクソンにある高級な中くらいなトラディショナルスタイルのおしゃれな子供用バスルーム (オーバーカウンターシンク、シェーカースタイル扉のキャビネット、白いキャビネット、ソープストーンの洗面台、アルコーブ型浴槽、シャワー付き浴槽 、分離型トイレ、白いタイル、サブウェイタイル、白い壁、モザイクタイル) の写真
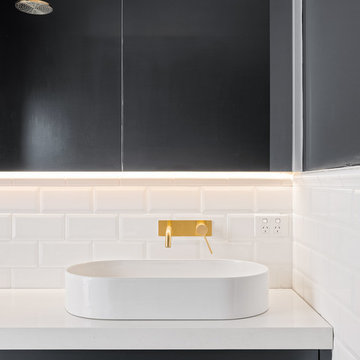
A glamorous and elegant bathroom renovation featuring bespoke shaker style doors. Blending a modern style whilst still respecting the original character of the home. Quality construction and a more functional layout has meant that this family can enjoy their living space for many years to come.
高級な黒い、オレンジの浴室・バスルーム (モザイクタイル、テラゾーの床、シャワー付き浴槽 ) の写真
1