高級な浴室・バスルーム (ベージュの天井) の写真
絞り込み:
資材コスト
並び替え:今日の人気順
写真 1〜20 枚目(全 41 枚)
1/3

This 6,000sf luxurious custom new construction 5-bedroom, 4-bath home combines elements of open-concept design with traditional, formal spaces, as well. Tall windows, large openings to the back yard, and clear views from room to room are abundant throughout. The 2-story entry boasts a gently curving stair, and a full view through openings to the glass-clad family room. The back stair is continuous from the basement to the finished 3rd floor / attic recreation room.
The interior is finished with the finest materials and detailing, with crown molding, coffered, tray and barrel vault ceilings, chair rail, arched openings, rounded corners, built-in niches and coves, wide halls, and 12' first floor ceilings with 10' second floor ceilings.
It sits at the end of a cul-de-sac in a wooded neighborhood, surrounded by old growth trees. The homeowners, who hail from Texas, believe that bigger is better, and this house was built to match their dreams. The brick - with stone and cast concrete accent elements - runs the full 3-stories of the home, on all sides. A paver driveway and covered patio are included, along with paver retaining wall carved into the hill, creating a secluded back yard play space for their young children.
Project photography by Kmieick Imagery.
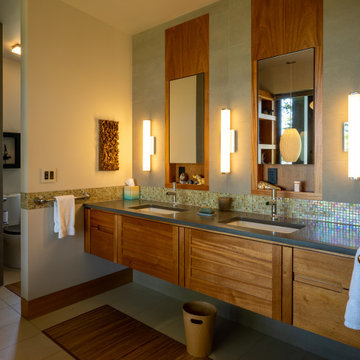
Master Bath. Stainless steel soaking tub.
シアトルにある高級な広いモダンスタイルのおしゃれなマスターバスルーム (フラットパネル扉のキャビネット、淡色木目調キャビネット、和式浴槽、洗い場付きシャワー、緑のタイル、ガラスタイル、ベージュの壁、磁器タイルの床、アンダーカウンター洗面器、ガラスの洗面台、ベージュの床、オープンシャワー、黒い洗面カウンター、洗面台2つ、フローティング洗面台、ベージュの天井) の写真
シアトルにある高級な広いモダンスタイルのおしゃれなマスターバスルーム (フラットパネル扉のキャビネット、淡色木目調キャビネット、和式浴槽、洗い場付きシャワー、緑のタイル、ガラスタイル、ベージュの壁、磁器タイルの床、アンダーカウンター洗面器、ガラスの洗面台、ベージュの床、オープンシャワー、黒い洗面カウンター、洗面台2つ、フローティング洗面台、ベージュの天井) の写真
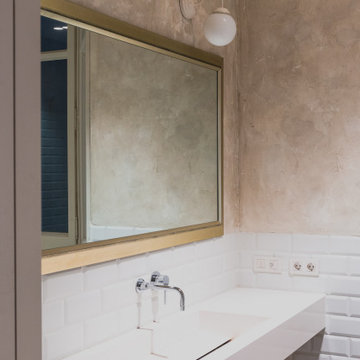
Baño principal combinado a con baldosas mítica "subway" y un estuco a la cal en tonos arena. Un año moderno y cálido,
バルセロナにある高級な広いミッドセンチュリースタイルのおしゃれなマスターバスルーム (置き型浴槽、壁掛け式トイレ、白いタイル、サブウェイタイル、セラミックタイルの床、一体型シンク、ライムストーンの洗面台、白い洗面カウンター、フローティング洗面台、オープンシェルフ、白いキャビネット、シャワー付き浴槽 、ベージュの壁、白い床、引戸のシャワー、アクセントウォール、ベージュの天井) の写真
バルセロナにある高級な広いミッドセンチュリースタイルのおしゃれなマスターバスルーム (置き型浴槽、壁掛け式トイレ、白いタイル、サブウェイタイル、セラミックタイルの床、一体型シンク、ライムストーンの洗面台、白い洗面カウンター、フローティング洗面台、オープンシェルフ、白いキャビネット、シャワー付き浴槽 、ベージュの壁、白い床、引戸のシャワー、アクセントウォール、ベージュの天井) の写真
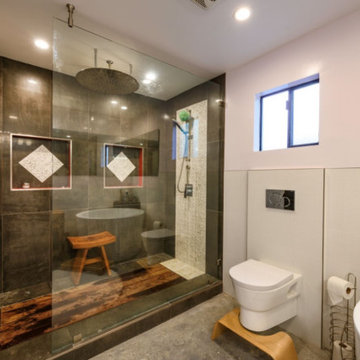
Atwater, CA / Complete ADU Build / Master Bathroom
Complete ADU Build; Framing of the structure, drywall, insulation and all electrical and plumbing requirements per the projects needs.
Installation of all tile work; shower, floor and walls. Installation of vanity, toilet, Japanese soaking tub, rain shower, mirrors and a fresh paint to finish.

wendy mceahern
アルバカーキにある高級な広いサンタフェスタイルのおしゃれなマスターバスルーム (アルコーブ型浴槽、コーナー設置型シャワー、ベージュのタイル、石スラブタイル、白い壁、セラミックタイルの床、ベージュの床、開き戸のシャワー、造り付け洗面台、ベージュの天井、シャワーベンチ、折り上げ天井) の写真
アルバカーキにある高級な広いサンタフェスタイルのおしゃれなマスターバスルーム (アルコーブ型浴槽、コーナー設置型シャワー、ベージュのタイル、石スラブタイル、白い壁、セラミックタイルの床、ベージュの床、開き戸のシャワー、造り付け洗面台、ベージュの天井、シャワーベンチ、折り上げ天井) の写真
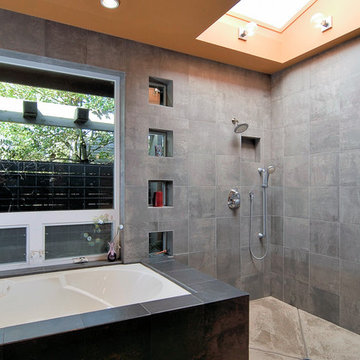
Master bathroom with built-in bathtub walk in shower, and wall mount vanity with censored under cabinet lighting.
ポートランドにある高級な広いモダンスタイルのおしゃれなマスターバスルーム (フラットパネル扉のキャビネット、黒いキャビネット、アンダーマウント型浴槽、オープン型シャワー、分離型トイレ、グレーのタイル、セラミックタイル、オレンジの壁、コンクリートの床、アンダーカウンター洗面器、御影石の洗面台、ベージュの床、オープンシャワー、グレーの洗面カウンター、ニッチ、洗面台2つ、フローティング洗面台、ベージュの天井) の写真
ポートランドにある高級な広いモダンスタイルのおしゃれなマスターバスルーム (フラットパネル扉のキャビネット、黒いキャビネット、アンダーマウント型浴槽、オープン型シャワー、分離型トイレ、グレーのタイル、セラミックタイル、オレンジの壁、コンクリートの床、アンダーカウンター洗面器、御影石の洗面台、ベージュの床、オープンシャワー、グレーの洗面カウンター、ニッチ、洗面台2つ、フローティング洗面台、ベージュの天井) の写真
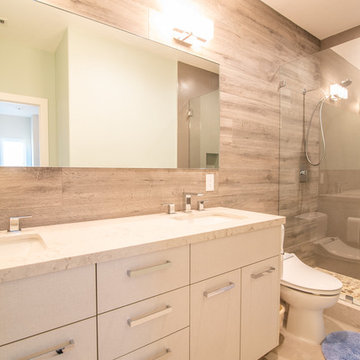
This bathroom remodel was a great way to bright up this space while adding varying textures. Quartz counters, wood look tile veneer on the walls, stone flooring, textured cabinets, and large format porcelain tile create a unique space.
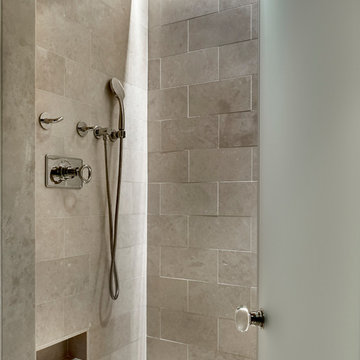
Solid stone shower with clean lines and accent lighting. Spa-like environment.
Tony Soluri Photography
シカゴにある高級な中くらいなコンテンポラリースタイルのおしゃれなマスターバスルーム (アルコーブ型シャワー、ベージュのタイル、ライムストーンタイル、ベージュの壁、セラミックタイルの床、ベージュの床、開き戸のシャワー、照明、ベージュの天井) の写真
シカゴにある高級な中くらいなコンテンポラリースタイルのおしゃれなマスターバスルーム (アルコーブ型シャワー、ベージュのタイル、ライムストーンタイル、ベージュの壁、セラミックタイルの床、ベージュの床、開き戸のシャワー、照明、ベージュの天井) の写真

This 6,000sf luxurious custom new construction 5-bedroom, 4-bath home combines elements of open-concept design with traditional, formal spaces, as well. Tall windows, large openings to the back yard, and clear views from room to room are abundant throughout. The 2-story entry boasts a gently curving stair, and a full view through openings to the glass-clad family room. The back stair is continuous from the basement to the finished 3rd floor / attic recreation room.
The interior is finished with the finest materials and detailing, with crown molding, coffered, tray and barrel vault ceilings, chair rail, arched openings, rounded corners, built-in niches and coves, wide halls, and 12' first floor ceilings with 10' second floor ceilings.
It sits at the end of a cul-de-sac in a wooded neighborhood, surrounded by old growth trees. The homeowners, who hail from Texas, believe that bigger is better, and this house was built to match their dreams. The brick - with stone and cast concrete accent elements - runs the full 3-stories of the home, on all sides. A paver driveway and covered patio are included, along with paver retaining wall carved into the hill, creating a secluded back yard play space for their young children.
Project photography by Kmieick Imagery.
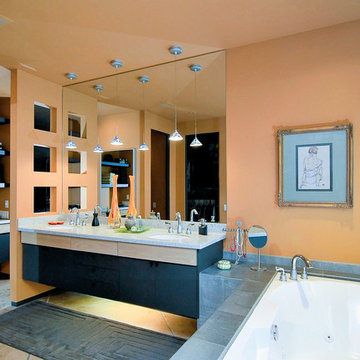
Master bathroom with built-in bathtub walk in shower, and wall mount vanity with censored under cabinet lighting.
ポートランドにある高級な広いモダンスタイルのおしゃれなマスターバスルーム (フラットパネル扉のキャビネット、黒いキャビネット、アンダーマウント型浴槽、オープン型シャワー、分離型トイレ、グレーのタイル、セラミックタイル、オレンジの壁、コンクリートの床、アンダーカウンター洗面器、御影石の洗面台、ベージュの床、オープンシャワー、グレーの洗面カウンター、洗面台2つ、フローティング洗面台、ベージュの天井) の写真
ポートランドにある高級な広いモダンスタイルのおしゃれなマスターバスルーム (フラットパネル扉のキャビネット、黒いキャビネット、アンダーマウント型浴槽、オープン型シャワー、分離型トイレ、グレーのタイル、セラミックタイル、オレンジの壁、コンクリートの床、アンダーカウンター洗面器、御影石の洗面台、ベージュの床、オープンシャワー、グレーの洗面カウンター、洗面台2つ、フローティング洗面台、ベージュの天井) の写真
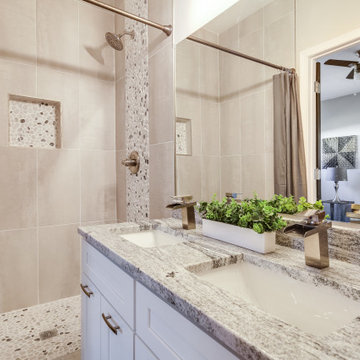
ボルチモアにある高級な中くらいなトラディショナルスタイルのおしゃれなバスルーム (浴槽なし) (ベージュの壁、ラミネートの床、シェーカースタイル扉のキャビネット、白いキャビネット、アルコーブ型シャワー、一体型トイレ 、ベージュのタイル、セラミックタイル、オーバーカウンターシンク、御影石の洗面台、グレーの床、シャワーカーテン、グレーの洗面カウンター、洗面台2つ、造り付け洗面台、ベージュの天井) の写真

他の地域にある高級な中くらいなラスティックスタイルのおしゃれなマスターバスルーム (レイズドパネル扉のキャビネット、茶色いキャビネット、バリアフリー、分離型トイレ、グレーのタイル、セラミックタイル、黄色い壁、無垢フローリング、一体型シンク、御影石の洗面台、茶色い床、開き戸のシャワー、ブラウンの洗面カウンター、照明、洗面台1つ、造り付け洗面台、板張り天井、パネル壁、ベージュの天井) の写真
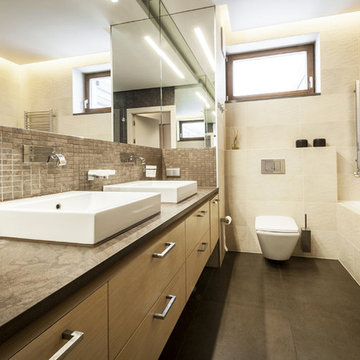
Bathroom Remodel
他の地域にある高級な広いトランジショナルスタイルのおしゃれなマスターバスルーム (フラットパネル扉のキャビネット、茶色いキャビネット、一体型トイレ 、茶色いタイル、ベージュの壁、茶色い床、セラミックタイル、セラミックタイルの床、御影石の洗面台、コーナー型浴槽、ベッセル式洗面器、ブラウンの洗面カウンター、洗面台2つ、フローティング洗面台、ベージュの天井) の写真
他の地域にある高級な広いトランジショナルスタイルのおしゃれなマスターバスルーム (フラットパネル扉のキャビネット、茶色いキャビネット、一体型トイレ 、茶色いタイル、ベージュの壁、茶色い床、セラミックタイル、セラミックタイルの床、御影石の洗面台、コーナー型浴槽、ベッセル式洗面器、ブラウンの洗面カウンター、洗面台2つ、フローティング洗面台、ベージュの天井) の写真
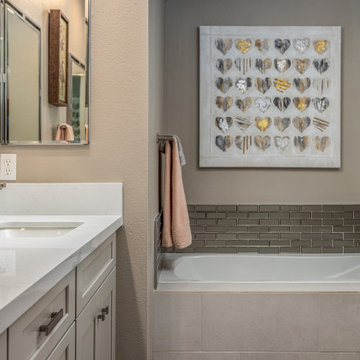
This Del Mar master bathroom was remodeled with a new Kohler Mariposa soaking tub surrounded by Champagne Gloss Beveled subway tiles as well as Kohler Parallel faucets in vibrant brushed nickel. It beautifully compliments its built-in Waypoint cabinet vanity with white quartz top and splash.
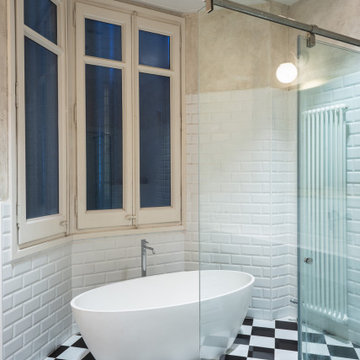
Baño principal combinado a con baldosas mítica "subway" y un estuco a la cal en tonos arena. Un año moderno y cálido,
バルセロナにある高級な広いコンテンポラリースタイルのおしゃれなマスターバスルーム (オープンシェルフ、白いキャビネット、置き型浴槽、シャワー付き浴槽 、壁掛け式トイレ、白いタイル、サブウェイタイル、ベージュの壁、セラミックタイルの床、一体型シンク、ライムストーンの洗面台、白い床、引戸のシャワー、白い洗面カウンター、アクセントウォール、フローティング洗面台、ベージュの天井) の写真
バルセロナにある高級な広いコンテンポラリースタイルのおしゃれなマスターバスルーム (オープンシェルフ、白いキャビネット、置き型浴槽、シャワー付き浴槽 、壁掛け式トイレ、白いタイル、サブウェイタイル、ベージュの壁、セラミックタイルの床、一体型シンク、ライムストーンの洗面台、白い床、引戸のシャワー、白い洗面カウンター、アクセントウォール、フローティング洗面台、ベージュの天井) の写真
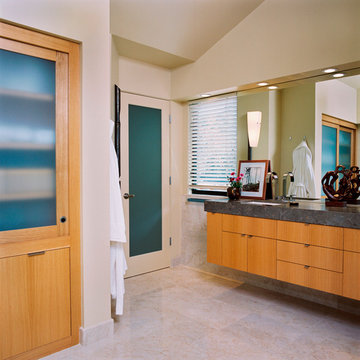
サンフランシスコにある高級な中くらいなトランジショナルスタイルのおしゃれなマスターバスルーム (フラットパネル扉のキャビネット、オレンジのキャビネット、アンダーマウント型浴槽、バリアフリー、壁掛け式トイレ、ベージュのタイル、大理石タイル、ベージュの壁、大理石の床、アンダーカウンター洗面器、ライムストーンの洗面台、ベージュの床、オープンシャワー、グレーの洗面カウンター、洗面台2つ、フローティング洗面台、全タイプの天井の仕上げ、全タイプの壁の仕上げ、ベージュの天井) の写真
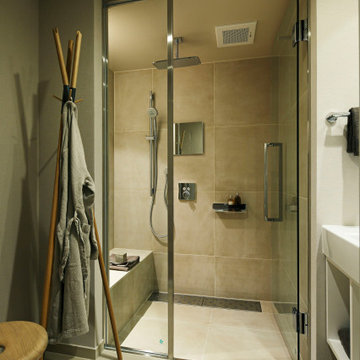
2室ある浴室は1つをシャワー室に変更しました。ベンチを設置し座りながら浴びられるようにしています。
東京23区にある高級な中くらいなモダンスタイルのおしゃれなバスルーム (浴槽なし) (オープンシェルフ、白いキャビネット、アルコーブ型シャワー、ベージュの壁、セラミックタイルの床、アンダーカウンター洗面器、人工大理石カウンター、ベージュの床、開き戸のシャワー、白い洗面カウンター、シャワーベンチ、洗面台1つ、造り付け洗面台、クロスの天井、壁紙、ベージュの天井) の写真
東京23区にある高級な中くらいなモダンスタイルのおしゃれなバスルーム (浴槽なし) (オープンシェルフ、白いキャビネット、アルコーブ型シャワー、ベージュの壁、セラミックタイルの床、アンダーカウンター洗面器、人工大理石カウンター、ベージュの床、開き戸のシャワー、白い洗面カウンター、シャワーベンチ、洗面台1つ、造り付け洗面台、クロスの天井、壁紙、ベージュの天井) の写真
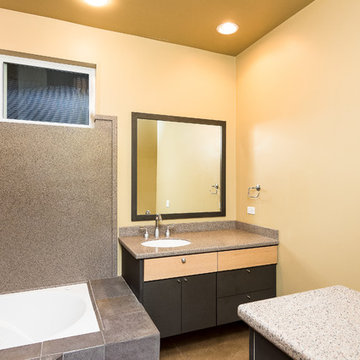
This custom built home was built on a quiet cul-de-sac of an established neighborhood in Eugene, Oregon. This home is complemented with extra high ceilings, radiant heat concrete floors, an a second story loft that could be used as a gym, study, or playroom for the kids.
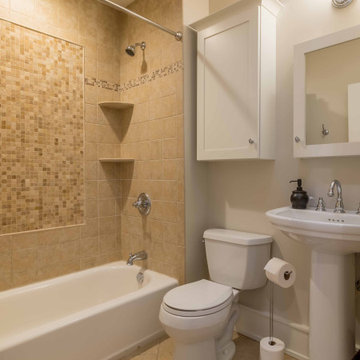
シカゴにある高級な中くらいなカントリー風のおしゃれな子供用バスルーム (シェーカースタイル扉のキャビネット、白いキャビネット、ドロップイン型浴槽、シャワー付き浴槽 、一体型トイレ 、ペデスタルシンク、人工大理石カウンター、シャワーカーテン、白い洗面カウンター、洗面台1つ、クロスの天井、壁紙、独立型洗面台、茶色いタイル、セラミックタイル、白い壁、無垢フローリング、茶色い床、ベージュの天井) の写真

Here is an photo of the bathroom long after the shower insert, heart shaped tub and aged lighting and hardware became a thing of the past, here we have a large walk in closet, new drop in porcelain sinks, a large walk-in tile shower with a frameless solid glass shower door equipped with self leveling hinges. with the leftover tile we also added a custom backsplash to the existing vanity for that little extra something. To the right is a fully customized barn-style door of my own design-Patented i might add, all tied together with wood patterned linoleum and bordered with original wood grain base moulding.
高級な浴室・バスルーム (ベージュの天井) の写真
1