高級な浴室・バスルーム (ガラス扉のキャビネット、ベージュの壁、白い壁) の写真
絞り込み:
資材コスト
並び替え:今日の人気順
写真 1〜20 枚目(全 761 枚)
1/5

Bagno con travi a vista sbiancate
Pavimento e rivestimento in grandi lastre Laminam Calacatta Michelangelo
Rivestimento in legno di rovere con pannello a listelli realizzato su disegno.
Vasca da bagno a libera installazione di Agape Spoon XL
Mobile lavabo di Novello - your bathroom serie Quari con piano in Laminam Emperador
Rubinetteria Gessi Serie 316
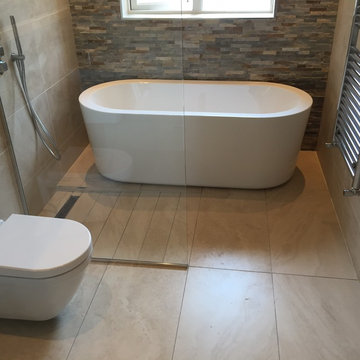
This family bathroom holds atmosphere and warmth created using different textures, ambient and feature lighting. Not only is it beautiful space but also quite functional. The shower hand hose was made long enough for our client to clean the bath area. A glass panel contains the wet-room area and also leaves the length of the room uninterrupted.Thomas Cleary
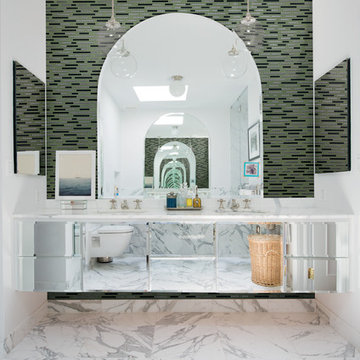
Appiani produkter finder du hos os i Idegården Living
エスビャールにある高級な広いトラディショナルスタイルのおしゃれなマスターバスルーム (ガラス扉のキャビネット、壁掛け式トイレ、マルチカラーのタイル、白い壁、大理石の床) の写真
エスビャールにある高級な広いトラディショナルスタイルのおしゃれなマスターバスルーム (ガラス扉のキャビネット、壁掛け式トイレ、マルチカラーのタイル、白い壁、大理石の床) の写真

Il bagno della camera da letto è caratterizzato da un particolare mobile lavabo in legno scuro con piano in grigio in marmo. Una ciotola in appoggio in finitura tortora fa da padrona. Il grande specchio rettangolare retroilluminato è affiancato da vetrine con vetro fumè. La grande doccia collocata in fondo alla stanza ha il massimo dei comfort tra cui bagno turco e cromoterapia
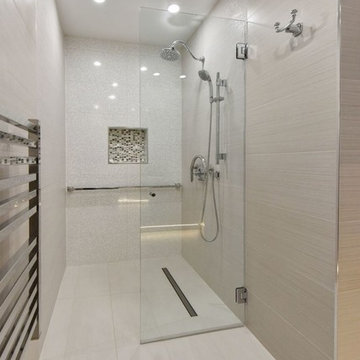
ワシントンD.C.にある高級な広いコンテンポラリースタイルのおしゃれなマスターバスルーム (ガラス扉のキャビネット、ベージュのキャビネット、バリアフリー、ビデ、ベージュのタイル、セラミックタイル、ベージュの壁、セラミックタイルの床、ベッセル式洗面器、再生グラスカウンター、ベージュの床、開き戸のシャワー) の写真
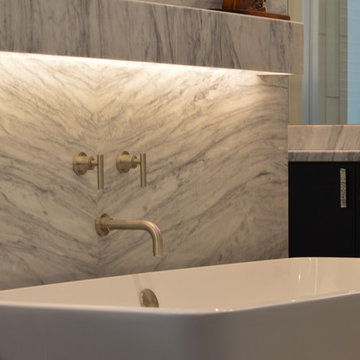
フェニックスにある高級な広いコンテンポラリースタイルのおしゃれなマスターバスルーム (置き型浴槽、オープン型シャワー、白いタイル、白い壁、オーバーカウンターシンク、御影石の洗面台、開き戸のシャワー、ガラス扉のキャビネット、白いキャビネット、大理石タイル、淡色無垢フローリング、茶色い床) の写真
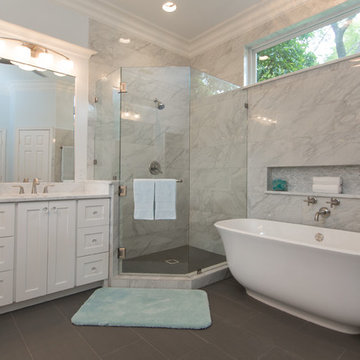
An elegant bathroom that has been transformed into a marble retreat! The attention to detail is incredible -- from the glass cabinet knobs, to the perfectly placed niche over the freestanding tub, to the electrical outlet in the drawer, this master bathroom was beautifully executed!
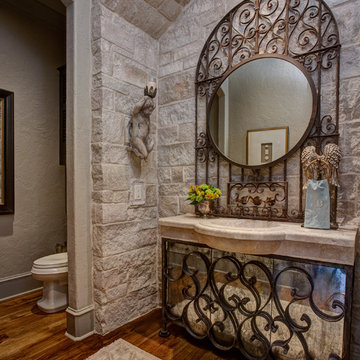
リトルロックにある高級な中くらいなトラディショナルスタイルのおしゃれなバスルーム (浴槽なし) (ガラス扉のキャビネット、ベージュのキャビネット、分離型トイレ、ベージュのタイル、石タイル、ベージュの壁、濃色無垢フローリング、一体型シンク、ソープストーンの洗面台、茶色い床) の写真

Start and Finish Your Day in Serenity ✨
In the hustle of city life, our homes are our sanctuaries. Particularly, the shower room - where we both begin and unwind at the end of our day. Imagine stepping into a space bathed in soft, soothing light, embracing the calmness and preparing you for the day ahead, and later, helping you relax and let go of the day’s stress.
In Maida Vale, where architecture and design intertwine with the rhythm of London, the key to a perfect shower room transcends beyond just aesthetics. It’s about harnessing the power of natural light to create a space that not only revitalizes your body but also your soul.
But what about our ever-present need for space? The answer lies in maximizing storage, utilizing every nook - both deep and shallow - ensuring that everything you need is at your fingertips, yet out of sight, maintaining a clutter-free haven.
Let’s embrace the beauty of design, the tranquillity of soothing light, and the genius of clever storage in our Maida Vale homes. Because every day deserves a serene beginning and a peaceful end.
#MaidaVale #LondonLiving #SerenityAtHome #ShowerRoomSanctuary #DesignInspiration #NaturalLight #SmartStorage #HomeDesign #UrbanOasis #LondonHomes

The sensitive refurbishment of this Grade II Listed property located on Hertford Street, Mayfair, London.
The work involved remodelling this lateral apartment to create an additional bedroom.
The non-original mezzanine was replaced with a new slim line deck constructed out of cross-laminated timber, reducing the floor depth and increasing the floor-to-ceiling height of the new principal bedroom.
A series of joinery pieces create separation between rooms that can be removed in the future.
Westminster City Council
Abitare
Architecture Today
Afasia archzine
Dezeen
Divisare
Est living
Leibal
Opumo
Simplicity love
Wallpaper Magazine

A few years ago we completed the kitchen renovation on this wonderfully maintained Arts and Crafts home, dating back to the 1930’s. Naturally, we were very pleased to be entrusted with the client’s vision for the renovation of the main bathroom, which was to remain true to its origins, yet encompassing modern touches of today.
This was achieved with patterned floor tiles and a pedestal basin. The client selected beautiful tapware from Perrin and Rowe to complement the period. The frameless shower screen, freestanding bath plus the ceramic white wall tile provides an open, bright “feel” we are all looking for in our bathrooms today. Our client also had a passion for Art Deco and personally designed a Shaving Cabinet which Impala created from blackwood veneer. This is a great representation of how Impala working with its clients makes a house a home.
Photos: Archetype Photography

This inviting bath is ingenious with its creative floor plan and use of materials. The owners requested that this space be functional but also distinctive and artistic. They didn’t want plain Jane.
The remodel started with moving some walls and adding a skylight. Prior it was without windows and had poor ventilation. The skylight lets in natural light and fresh air. It operates with a remote, when it rains, it closes automatically with its solar powered sensor. Since the space is small and they needed a full bathroom, making the room feel large was an important part of the design layout.
To achieve a broad visual footprint for the small space and open feel many pieces were raised off the floor. To start a wall hung vanity was installed which looks like its floating. The vanity has glass laminated panels and doors. Fabric was laminated in the glass for a one-of-kind surface. The countertop and sink are molded from one piece of glass. A high arc faucet was used to enhance the sleek look of the vanity. Above sconces that look like rock crystals are on either side of a recessed medicine cabinet with a large mirror. All these features increase the open feel of the bathroom.
Keeping with the plan a wall hung toilet was used. The new toilet also includes a washlet with an array of automatic features that are fun and functional such as a night light, auto flush and more. The floor is always toasty warm with in-floor heating that even reaching into the shower.
Currently, a simple console table has been placed with artwork above it. Later a wall hung cabinet will be installed for some extra storage.
The shower is generous in size and comfort. An enjoyable feature is that a folding bench was include in the plan. The seat can be up or down when needed with ease. It also has a hand shower and its own set of controls conveniently close at hand to use while sitting. The bench is made of teak (warm to sit on, and easy care). A convenient niche with shelves can accommodate numerous items. The glass door is wide for easy access with a curbless entry and an infinity drain was used so the floor seamlessly blends with the rest of this space.
All the finishes used are distinctive. Zebrano Marble, a very striking stone with rivers of veining, accents the vanity and a wall in the shower. The floor tile is a porcelain tile that mimics the look of leather, with a very tactile look and feel. The other tile used has a unique geometric pattern that compliments the other materials exquisitely.
With thoughtful design and planning this space feels open, and uniquely personal to the homeowners.
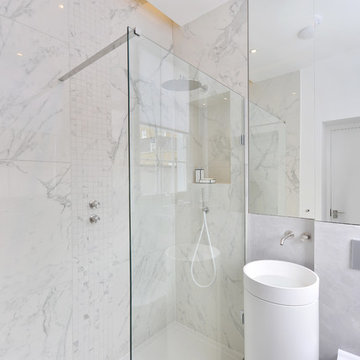
ロンドンにある高級な小さなコンテンポラリースタイルのおしゃれなバスルーム (浴槽なし) (ガラス扉のキャビネット、オープン型シャワー、一体型トイレ 、グレーのタイル、石タイル、白い壁、ペデスタルシンク、大理石の洗面台) の写真
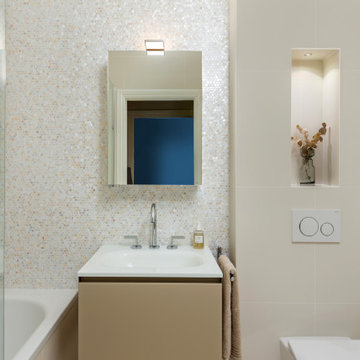
Contemporary neutral London bathroom with no natural light
ロンドンにある高級な小さなモダンスタイルのおしゃれな浴室 (ガラス扉のキャビネット、ベージュのキャビネット、ドロップイン型浴槽、シャワー付き浴槽 、壁掛け式トイレ、ベージュのタイル、モザイクタイル、ベージュの壁、磁器タイルの床、一体型シンク、ガラスの洗面台、ベージュの床、開き戸のシャワー、白い洗面カウンター、ニッチ、洗面台1つ、フローティング洗面台、折り上げ天井) の写真
ロンドンにある高級な小さなモダンスタイルのおしゃれな浴室 (ガラス扉のキャビネット、ベージュのキャビネット、ドロップイン型浴槽、シャワー付き浴槽 、壁掛け式トイレ、ベージュのタイル、モザイクタイル、ベージュの壁、磁器タイルの床、一体型シンク、ガラスの洗面台、ベージュの床、開き戸のシャワー、白い洗面カウンター、ニッチ、洗面台1つ、フローティング洗面台、折り上げ天井) の写真
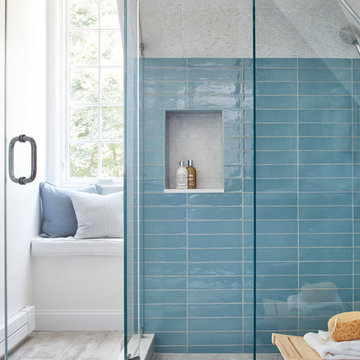
Photography : Jared Kuzia
ボストンにある高級な中くらいなコンテンポラリースタイルのおしゃれなマスターバスルーム (ガラス扉のキャビネット、青いキャビネット、コーナー設置型シャワー、分離型トイレ、青いタイル、セラミックタイル、白い壁、磁器タイルの床、壁付け型シンク、クオーツストーンの洗面台、グレーの床、開き戸のシャワー) の写真
ボストンにある高級な中くらいなコンテンポラリースタイルのおしゃれなマスターバスルーム (ガラス扉のキャビネット、青いキャビネット、コーナー設置型シャワー、分離型トイレ、青いタイル、セラミックタイル、白い壁、磁器タイルの床、壁付け型シンク、クオーツストーンの洗面台、グレーの床、開き戸のシャワー) の写真
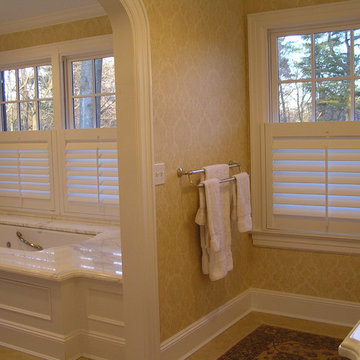
ニューヨークにある高級な広いトラディショナルスタイルのおしゃれなマスターバスルーム (ガラス扉のキャビネット、白いキャビネット、アルコーブ型浴槽、ベージュの壁、セラミックタイルの床、大理石の洗面台) の写真
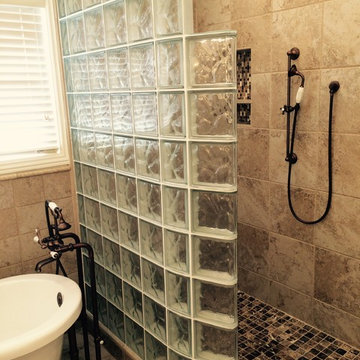
This curved glass block walk in shower (which was built on a ready for tile base) eliminates the need and cost of a door and creates an open feeling.
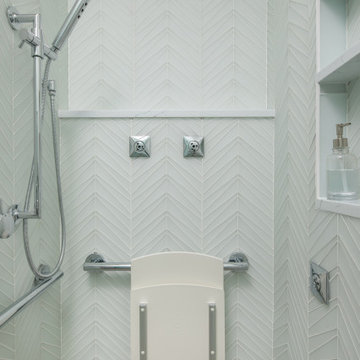
Condo Bath Remodel
ポートランドにある高級な小さなコンテンポラリースタイルのおしゃれなマスターバスルーム (ガラス扉のキャビネット、グレーのキャビネット、バリアフリー、ビデ、白いタイル、ガラスタイル、白い壁、磁器タイルの床、ベッセル式洗面器、クオーツストーンの洗面台、グレーの床、開き戸のシャワー、白い洗面カウンター、ニッチ、洗面台1つ、フローティング洗面台、壁紙) の写真
ポートランドにある高級な小さなコンテンポラリースタイルのおしゃれなマスターバスルーム (ガラス扉のキャビネット、グレーのキャビネット、バリアフリー、ビデ、白いタイル、ガラスタイル、白い壁、磁器タイルの床、ベッセル式洗面器、クオーツストーンの洗面台、グレーの床、開き戸のシャワー、白い洗面カウンター、ニッチ、洗面台1つ、フローティング洗面台、壁紙) の写真
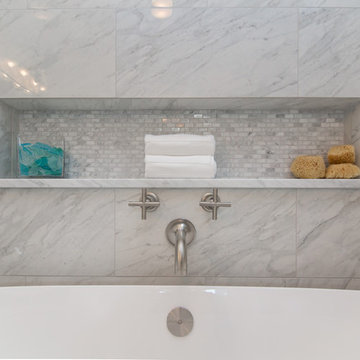
An elegant bathroom that has been transformed into a marble retreat! The attention to detail is incredible -- from the glass cabinet knobs, to the perfectly placed niche over the freestanding tub, to the electrical outlet in the drawer, this master bathroom was beautifully executed!
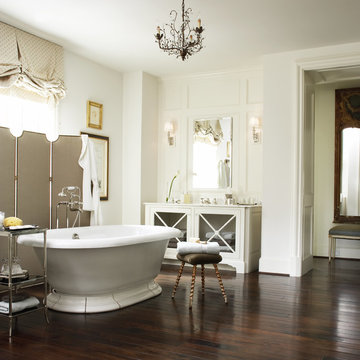
ヒューストンにある高級な中くらいなトラディショナルスタイルのおしゃれなマスターバスルーム (置き型浴槽、ガラス扉のキャビネット、白いキャビネット、白い壁、濃色無垢フローリング、アンダーカウンター洗面器、人工大理石カウンター、茶色い床) の写真
高級な浴室・バスルーム (ガラス扉のキャビネット、ベージュの壁、白い壁) の写真
1