高級な黒いマスターバスルーム・バスルーム (フラットパネル扉のキャビネット、無垢フローリング、クッションフロア) の写真
絞り込み:
資材コスト
並び替え:今日の人気順
写真 1〜20 枚目(全 33 枚)
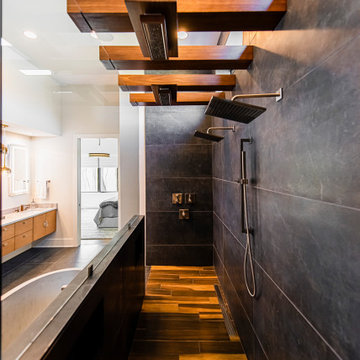
The new construction luxury home was designed by our Carmel design-build studio with the concept of 'hygge' in mind – crafting a soothing environment that exudes warmth, contentment, and coziness without being overly ornate or cluttered. Inspired by Scandinavian style, the design incorporates clean lines and minimal decoration, set against soaring ceilings and walls of windows. These features are all enhanced by warm finishes, tactile textures, statement light fixtures, and carefully selected art pieces.
In the living room, a bold statement wall was incorporated, making use of the 4-sided, 2-story fireplace chase, which was enveloped in large format marble tile. Each bedroom was crafted to reflect a unique character, featuring elegant wallpapers, decor, and luxurious furnishings. The primary bathroom was characterized by dark enveloping walls and floors, accentuated by teak, and included a walk-through dual shower, overhead rain showers, and a natural stone soaking tub.
An open-concept kitchen was fitted, boasting state-of-the-art features and statement-making lighting. Adding an extra touch of sophistication, a beautiful basement space was conceived, housing an exquisite home bar and a comfortable lounge area.
---Project completed by Wendy Langston's Everything Home interior design firm, which serves Carmel, Zionsville, Fishers, Westfield, Noblesville, and Indianapolis.
For more about Everything Home, see here: https://everythinghomedesigns.com/
To learn more about this project, see here:
https://everythinghomedesigns.com/portfolio/modern-scandinavian-luxury-home-westfield/
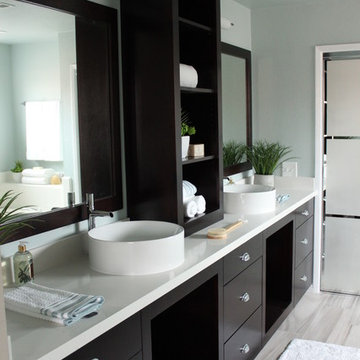
Espresso custom made cabinets and wall mirrors with open bases and upper shelving along with oddles of drawers gives this space a much needed lift. Chrome cup style cabinet pulls set off the deep espresso color. The white vessel sinks adorn the white quartz counter-tops for a true contemporary look.
Using regular frame-less mirrored wardrobe doors we created drama with a frosted technique to give them some pizzazz.
Gray toned wood plank porcelain tile brings a warmth to this space.

他の地域にある高級な中くらいなアジアンスタイルのおしゃれな浴室 (中間色木目調キャビネット、和式浴槽、シャワー付き浴槽 、無垢フローリング、ベッセル式洗面器、木製洗面台、フラットパネル扉のキャビネット、白い壁) の写真
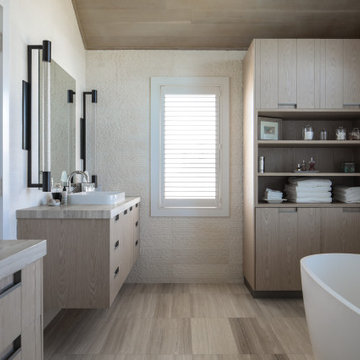
ニューヨークにある高級な中くらいなビーチスタイルのおしゃれなマスターバスルーム (フラットパネル扉のキャビネット、中間色木目調キャビネット、置き型浴槽、ベージュの壁、無垢フローリング、ベッセル式洗面器、洗面台1つ、木製洗面台、フローティング洗面台) の写真
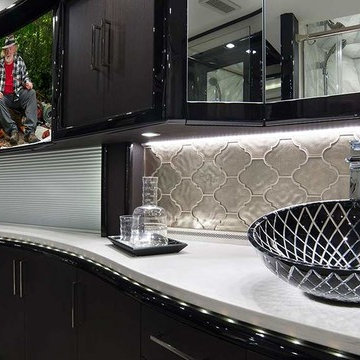
Sloped towards the front, the XENI designer vessel sink begs for your presence and admiration. This crystal designer sink is cut glass on the outside and smooth on the inside. The coloring and the texture formation is the result of the "Florence Glass Atelier" project which is inspired by embedding the philosophy of the fashion world into product design. XENI design is a mesh of carved diamonds with two color options of black and white with beautiful transparent spaces. The beauty of this bathroom sink is not only in its spectacular design execution, but also in the attention to its surroundings. The semi transparency of this designer vessel sink mixed with its light or dark color allows it to match perfectly with its environment while showing off its beauty.
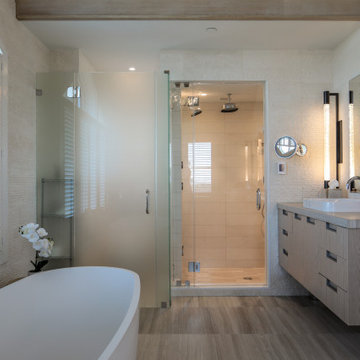
Incorporating a unique blue-chip art collection, this modern Hamptons home was meticulously designed to complement the owners' cherished art collections. The thoughtful design seamlessly integrates tailored storage and entertainment solutions, all while upholding a crisp and sophisticated aesthetic.
The beautifully designed bathroom boasts a clean aesthetic and a soothing neutral palette that exudes relaxation and spa-like luxury.
---Project completed by New York interior design firm Betty Wasserman Art & Interiors, which serves New York City, as well as across the tri-state area and in The Hamptons.
For more about Betty Wasserman, see here: https://www.bettywasserman.com/
To learn more about this project, see here: https://www.bettywasserman.com/spaces/westhampton-art-centered-oceanfront-home/
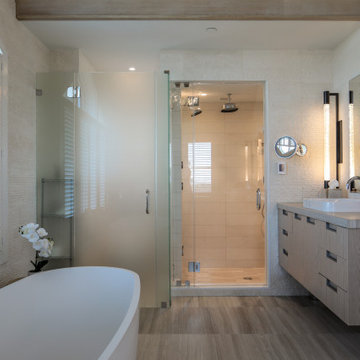
Incorporating a unique blue-chip art collection, this modern Hamptons home was meticulously designed to complement the owners' cherished art collections. The thoughtful design seamlessly integrates tailored storage and entertainment solutions, all while upholding a crisp and sophisticated aesthetic.
The beautifully designed bathroom boasts a clean aesthetic and a soothing neutral palette that exudes relaxation and spa-like luxury.
---Project completed by New York interior design firm Betty Wasserman Art & Interiors, which serves New York City, as well as across the tri-state area and in The Hamptons.
For more about Betty Wasserman, see here: https://www.bettywasserman.com/
To learn more about this project, see here: https://www.bettywasserman.com/spaces/westhampton-art-centered-oceanfront-home/
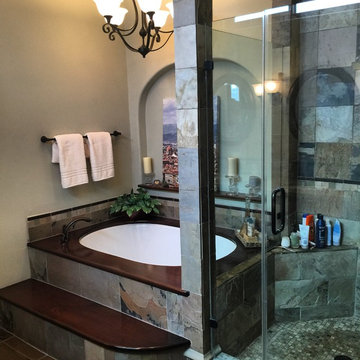
オレンジカウンティにある高級な広いモダンスタイルのおしゃれなマスターバスルーム (フラットパネル扉のキャビネット、濃色木目調キャビネット、アンダーマウント型浴槽、コーナー設置型シャワー、マルチカラーのタイル、石タイル、ベージュの壁、クッションフロア、アンダーカウンター洗面器、木製洗面台) の写真
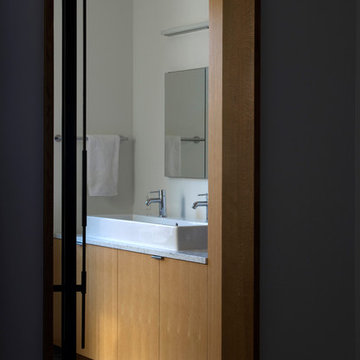
Conversion of a 3-family, wood-frame townhouse to 2-family occupancy. An owner’s duplex was created in the lower portion of the building by combining two existing floorthrough apartments. The center of the project is a double-height stair hall featuring a bridge connecting the two upper-level bedrooms. Natural light is pulled deep into the center of the building down to the 1st floor through the use of an existing vestigial light shaft, which bypasses the 3rd floor rental unit.
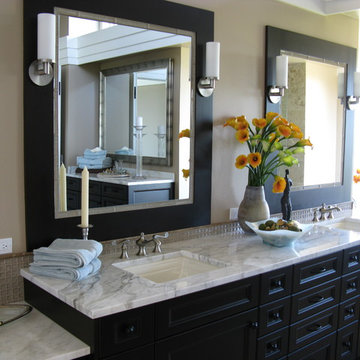
The master bathroom has marble flooring, marble top sinks, double bathroom sinks, and dark wood cabinets and drawers.
Designed by Michelle Yorke Interiors who also serves Bellevue, Issaquah, Redmond, Sammamish, Mercer Island, Kirkland, Medina, and Clyde Hill.
For more about Michelle Yorke, click here: https://michelleyorkedesign.com/
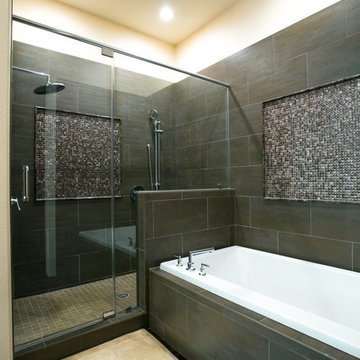
This rural contemporary home was designed for a couple with two grown children not living with them. The couple wanted a clean contemporary plan with attention to nice materials and practical for their relaxing lifestyle with them, their visiting children and large dog. The designer was involved in the process from the beginning by drawing the house plans. The couple had some requests to fit their lifestyle.
Central location for the former music teacher's grand piano
Tall windows to take advantage of the views
Bioethanol ventless fireplace feature instead of traditional fireplace
Casual kitchen island seating instead of dining table
Vinyl plank floors throughout add warmth and are pet friendly
Clay Bostian
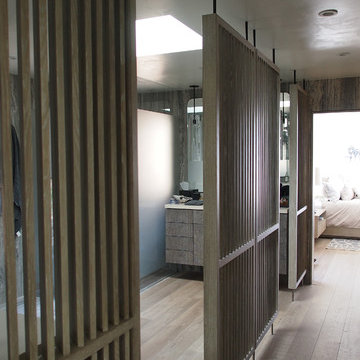
ロサンゼルスにある高級な中くらいなモダンスタイルのおしゃれなマスターバスルーム (アンダーカウンター洗面器、フラットパネル扉のキャビネット、濃色木目調キャビネット、コーナー設置型シャワー、ビデ、茶色いタイル、無垢フローリング、クオーツストーンの洗面台、石スラブタイル、茶色い壁) の写真
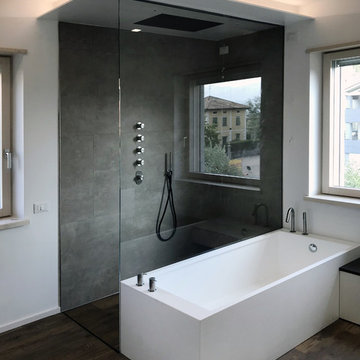
Bagno in stile contemporaneo, completa realizzazione con fornitura e posa da parte di Progetto HDS.
Dopo il processo iniziale di progettazione e renderizzazione, questo ne è il risultato finale.
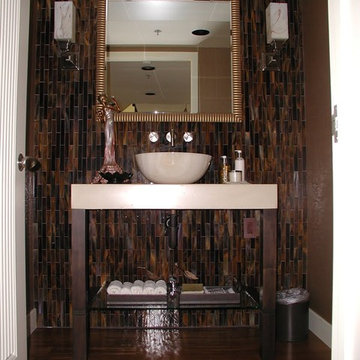
サンフランシスコにある高級な中くらいなコンテンポラリースタイルのおしゃれなマスターバスルーム (フラットパネル扉のキャビネット、黒いキャビネット、ドロップイン型浴槽、ベージュのタイル、セラミックタイル、ベージュの壁、無垢フローリング、アンダーカウンター洗面器、御影石の洗面台) の写真
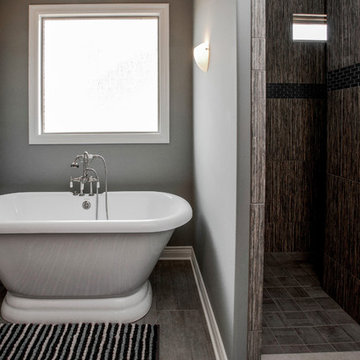
カンザスシティにある高級な中くらいなトラディショナルスタイルのおしゃれなマスターバスルーム (フラットパネル扉のキャビネット、中間色木目調キャビネット、置き型浴槽、アルコーブ型シャワー、分離型トイレ、グレーのタイル、グレーの壁、無垢フローリング、アンダーカウンター洗面器、御影石の洗面台、グレーの床、開き戸のシャワー) の写真
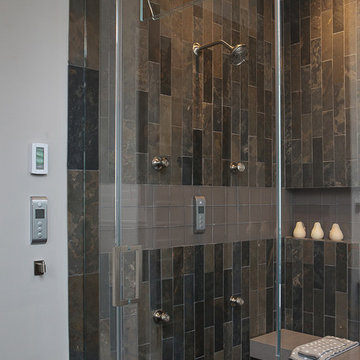
Tina WIlliams Photographer
ワシントンD.C.にある高級な中くらいなコンテンポラリースタイルのおしゃれなマスターバスルーム (フラットパネル扉のキャビネット、中間色木目調キャビネット、和式浴槽、分離型トイレ、モノトーンのタイル、モザイクタイル、グレーの壁、無垢フローリング、ベッセル式洗面器、クオーツストーンの洗面台) の写真
ワシントンD.C.にある高級な中くらいなコンテンポラリースタイルのおしゃれなマスターバスルーム (フラットパネル扉のキャビネット、中間色木目調キャビネット、和式浴槽、分離型トイレ、モノトーンのタイル、モザイクタイル、グレーの壁、無垢フローリング、ベッセル式洗面器、クオーツストーンの洗面台) の写真
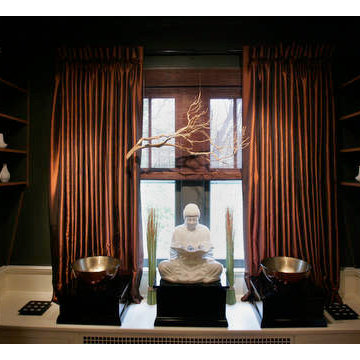
クリーブランドにある高級な中くらいなエクレクティックスタイルのおしゃれなマスターバスルーム (フラットパネル扉のキャビネット、白いキャビネット、置き型浴槽、コーナー設置型シャワー、分離型トイレ、白いタイル、大理石タイル、黒い壁、無垢フローリング、ベッセル式洗面器、人工大理石カウンター、茶色い床、開き戸のシャワー) の写真
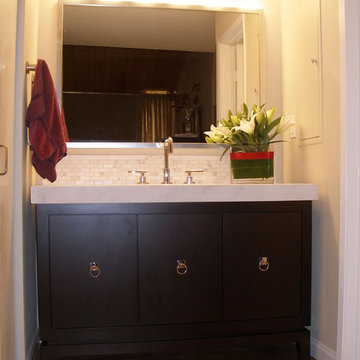
The Home Doctors www.homedoctors.com created this beautiful bathroom designed by the Einstein Design Group of San Francisco.The old medicine cabinet was removed and a custom built recessed cabinet installed along with the new vanity, tile backslash, sink, faucet mirror and lighting.The Home Doctors Inc
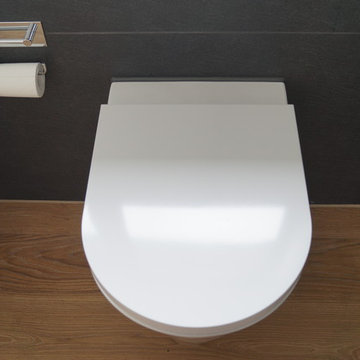
Toilette Roca-Laufen Serie Kartell ohne Spülrand Sitz mit Deckel und Absenkautomatik
Betätigungsplatte geberit Omega30
Papierhalter Vola
シュトゥットガルトにある高級な広いコンテンポラリースタイルのおしゃれなマスターバスルーム (フラットパネル扉のキャビネット、白いキャビネット、ドロップイン型浴槽、バリアフリー、壁掛け式トイレ、グレーのタイル、石タイル、グレーの壁、無垢フローリング、横長型シンク、ガラスの洗面台) の写真
シュトゥットガルトにある高級な広いコンテンポラリースタイルのおしゃれなマスターバスルーム (フラットパネル扉のキャビネット、白いキャビネット、ドロップイン型浴槽、バリアフリー、壁掛け式トイレ、グレーのタイル、石タイル、グレーの壁、無垢フローリング、横長型シンク、ガラスの洗面台) の写真
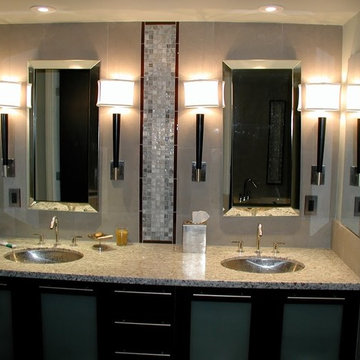
サンフランシスコにある高級な中くらいなコンテンポラリースタイルのおしゃれなマスターバスルーム (フラットパネル扉のキャビネット、黒いキャビネット、ベージュのタイル、セラミックタイル、御影石の洗面台、ドロップイン型浴槽、ベージュの壁、無垢フローリング、アンダーカウンター洗面器) の写真
高級な黒いマスターバスルーム・バスルーム (フラットパネル扉のキャビネット、無垢フローリング、クッションフロア) の写真
1