高級な浴室・バスルーム (中間色木目調キャビネット、赤いタイル) の写真
絞り込み:
資材コスト
並び替え:今日の人気順
写真 1〜20 枚目(全 22 枚)
1/4

Photography by Eduard Hueber / archphoto
North and south exposures in this 3000 square foot loft in Tribeca allowed us to line the south facing wall with two guest bedrooms and a 900 sf master suite. The trapezoid shaped plan creates an exaggerated perspective as one looks through the main living space space to the kitchen. The ceilings and columns are stripped to bring the industrial space back to its most elemental state. The blackened steel canopy and blackened steel doors were designed to complement the raw wood and wrought iron columns of the stripped space. Salvaged materials such as reclaimed barn wood for the counters and reclaimed marble slabs in the master bathroom were used to enhance the industrial feel of the space.
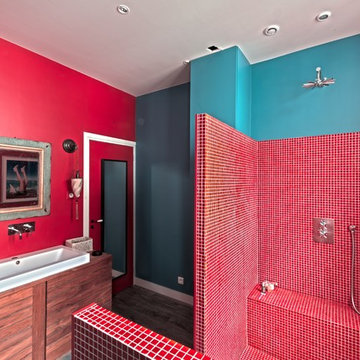
Florent Chevrot
パリにある高級な中くらいなエクレクティックスタイルのおしゃれなバスルーム (浴槽なし) (オープン型シャワー、赤い壁、中間色木目調キャビネット、赤いタイル、モザイクタイル、濃色無垢フローリング、ベッセル式洗面器、木製洗面台) の写真
パリにある高級な中くらいなエクレクティックスタイルのおしゃれなバスルーム (浴槽なし) (オープン型シャワー、赤い壁、中間色木目調キャビネット、赤いタイル、モザイクタイル、濃色無垢フローリング、ベッセル式洗面器、木製洗面台) の写真

A bold, elegant retreat complete with a large walk in shower clad in an eye catching Afyon Violet marble. The design team was able to incorporate a new private toilet room and delicate soaker tub that sits upon the timeless herringbone marble floors. The classically design walnut cabinetry with red undertones balances out the more brazen, plum hued pattern of the wall tile. The single, solid pewter urban electric wall sconce makes a refined industrial statement while breaking up the large expanse of the mirror.
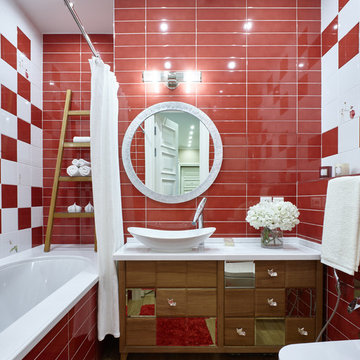
モスクワにある高級な中くらいなコンテンポラリースタイルのおしゃれなマスターバスルーム (中間色木目調キャビネット、アンダーマウント型浴槽、シャワー付き浴槽 、壁掛け式トイレ、赤いタイル、白いタイル、磁器タイル、磁器タイルの床、ベッセル式洗面器、人工大理石カウンター、ベージュの床、シャワーカーテン) の写真
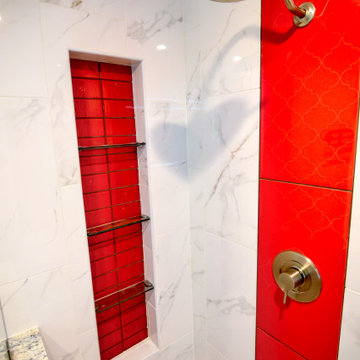
Jay Adams
高級な中くらいなモダンスタイルのおしゃれなマスターバスルーム (フラットパネル扉のキャビネット、分離型トイレ、白い壁、ベッセル式洗面器、中間色木目調キャビネット、アルコーブ型シャワー、グレーのタイル、赤いタイル、石タイル、珪岩の洗面台) の写真
高級な中くらいなモダンスタイルのおしゃれなマスターバスルーム (フラットパネル扉のキャビネット、分離型トイレ、白い壁、ベッセル式洗面器、中間色木目調キャビネット、アルコーブ型シャワー、グレーのタイル、赤いタイル、石タイル、珪岩の洗面台) の写真
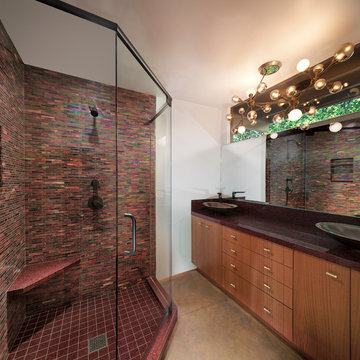
Designed by: Allen Kitchen & Bath | Photo by: Jim Bartsch
This Houzz project features the wide array of bathroom projects that Allen Construction has built and, where noted, designed over the years.
Allen Kitchen & Bath - the company's design-build division - works with clients to design the kitchen of their dreams within a tightly controlled budget. We’re there for you every step of the way, from initial sketches through welcoming you into your newly upgraded space. Combining both design and construction experts on one team helps us to minimize both budget and timelines for our clients. And our six phase design process is just one part of why we consistently earn rave reviews year after year.
Learn more about our process and design team at: http://design.buildallen.com
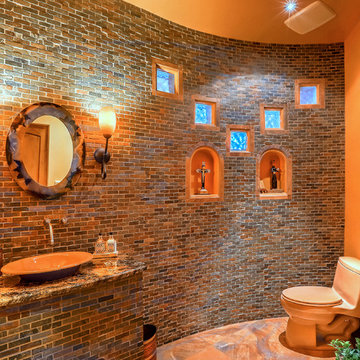
This gorgeous, one-of-a-kind guest bathroom utilizing brick for the curved-wall backsplash, nichos and a stair-step array of glass block mini-windows is so inviting that it rivals the beauty of the rest of the home, something that is not usually said about a bathroom! Photo by StyleTours ABQ.
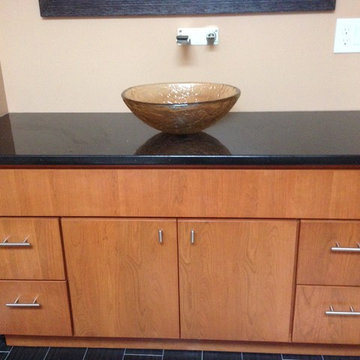
フィラデルフィアにある高級な小さなアジアンスタイルのおしゃれなマスターバスルーム (ベッセル式洗面器、家具調キャビネット、中間色木目調キャビネット、御影石の洗面台、アルコーブ型浴槽、シャワー付き浴槽 、分離型トイレ、赤いタイル、石タイル、茶色い壁、磁器タイルの床) の写真
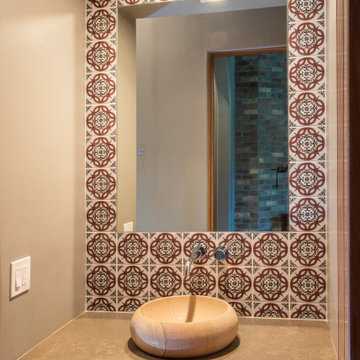
Guest Bath off the family room using similar tile from the kitchen, same cabinets and counter for consistency.
フェニックスにある高級な広いトラディショナルスタイルのおしゃれなバスルーム (浴槽なし) (シェーカースタイル扉のキャビネット、中間色木目調キャビネット、アルコーブ型シャワー、一体型トイレ 、赤いタイル、モザイクタイル、トラバーチンの床、ベッセル式洗面器、珪岩の洗面台、ベージュの床、ブラウンの洗面カウンター、洗面台1つ、造り付け洗面台) の写真
フェニックスにある高級な広いトラディショナルスタイルのおしゃれなバスルーム (浴槽なし) (シェーカースタイル扉のキャビネット、中間色木目調キャビネット、アルコーブ型シャワー、一体型トイレ 、赤いタイル、モザイクタイル、トラバーチンの床、ベッセル式洗面器、珪岩の洗面台、ベージュの床、ブラウンの洗面カウンター、洗面台1つ、造り付け洗面台) の写真
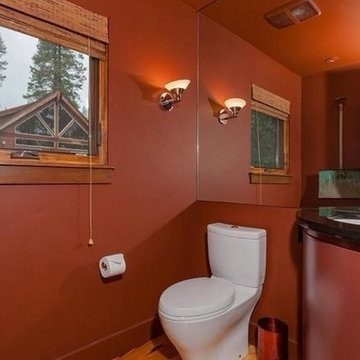
サンフランシスコにある高級な小さなトラディショナルスタイルのおしゃれなバスルーム (浴槽なし) (フラットパネル扉のキャビネット、中間色木目調キャビネット、アルコーブ型シャワー、分離型トイレ、赤いタイル、赤い壁、無垢フローリング、壁付け型シンク、御影石の洗面台、黄色い床、開き戸のシャワー) の写真
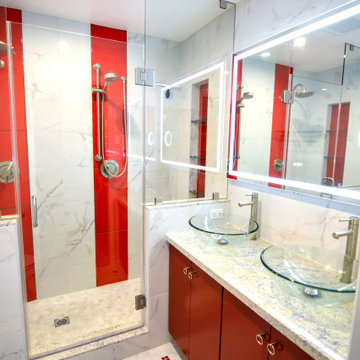
Jay Adams
高級な中くらいなモダンスタイルのおしゃれなマスターバスルーム (フラットパネル扉のキャビネット、分離型トイレ、白い壁、ベッセル式洗面器、中間色木目調キャビネット、アルコーブ型シャワー、グレーのタイル、赤いタイル、石タイル、珪岩の洗面台) の写真
高級な中くらいなモダンスタイルのおしゃれなマスターバスルーム (フラットパネル扉のキャビネット、分離型トイレ、白い壁、ベッセル式洗面器、中間色木目調キャビネット、アルコーブ型シャワー、グレーのタイル、赤いタイル、石タイル、珪岩の洗面台) の写真
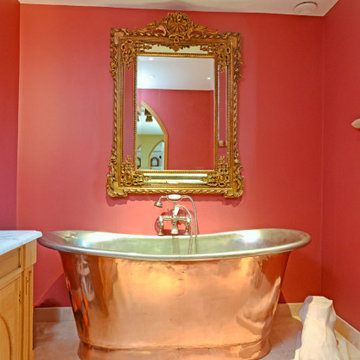
copper bath and joinery made ecliastical carrerra marble cabinet
ハートフォードシャーにある高級な中くらいなヴィクトリアン調のおしゃれな子供用バスルーム (落し込みパネル扉のキャビネット、中間色木目調キャビネット、置き型浴槽、シャワー付き浴槽 、分離型トイレ、赤いタイル、大理石タイル、赤い壁、トラバーチンの床、オーバーカウンターシンク、大理石の洗面台、ベージュの床、白い洗面カウンター、洗面台1つ、独立型洗面台) の写真
ハートフォードシャーにある高級な中くらいなヴィクトリアン調のおしゃれな子供用バスルーム (落し込みパネル扉のキャビネット、中間色木目調キャビネット、置き型浴槽、シャワー付き浴槽 、分離型トイレ、赤いタイル、大理石タイル、赤い壁、トラバーチンの床、オーバーカウンターシンク、大理石の洗面台、ベージュの床、白い洗面カウンター、洗面台1つ、独立型洗面台) の写真
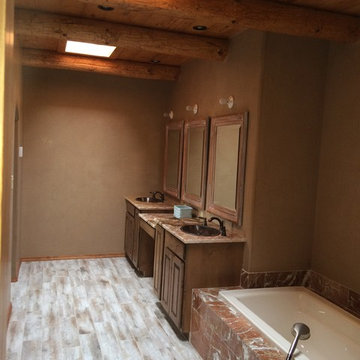
Marble Tile
アルバカーキにある高級な中くらいなおしゃれなマスターバスルーム (中間色木目調キャビネット、ドロップイン型浴槽、バリアフリー、赤いタイル、石タイル、茶色い壁、大理石の床、オーバーカウンターシンク、大理石の洗面台) の写真
アルバカーキにある高級な中くらいなおしゃれなマスターバスルーム (中間色木目調キャビネット、ドロップイン型浴槽、バリアフリー、赤いタイル、石タイル、茶色い壁、大理石の床、オーバーカウンターシンク、大理石の洗面台) の写真

Photography by Eduard Hueber / archphoto
North and south exposures in this 3000 square foot loft in Tribeca allowed us to line the south facing wall with two guest bedrooms and a 900 sf master suite. The trapezoid shaped plan creates an exaggerated perspective as one looks through the main living space space to the kitchen. The ceilings and columns are stripped to bring the industrial space back to its most elemental state. The blackened steel canopy and blackened steel doors were designed to complement the raw wood and wrought iron columns of the stripped space. Salvaged materials such as reclaimed barn wood for the counters and reclaimed marble slabs in the master bathroom were used to enhance the industrial feel of the space.
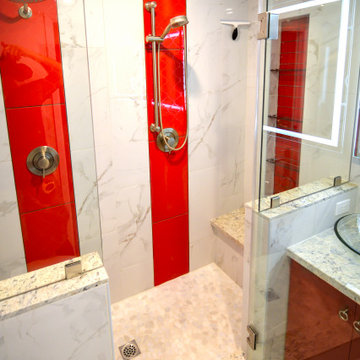
Jay Adams
高級な中くらいなモダンスタイルのおしゃれなマスターバスルーム (フラットパネル扉のキャビネット、分離型トイレ、白い壁、ベッセル式洗面器、中間色木目調キャビネット、アルコーブ型シャワー、グレーのタイル、赤いタイル、石タイル、珪岩の洗面台) の写真
高級な中くらいなモダンスタイルのおしゃれなマスターバスルーム (フラットパネル扉のキャビネット、分離型トイレ、白い壁、ベッセル式洗面器、中間色木目調キャビネット、アルコーブ型シャワー、グレーのタイル、赤いタイル、石タイル、珪岩の洗面台) の写真
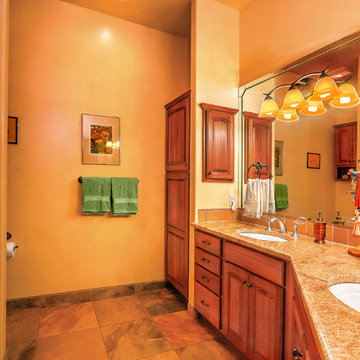
A beautifully and practically designed bathroom with double sink areas that incorporates all the same warm and sustainable materials found throughout the rest of the home. Photo by StyleTours ABQ.
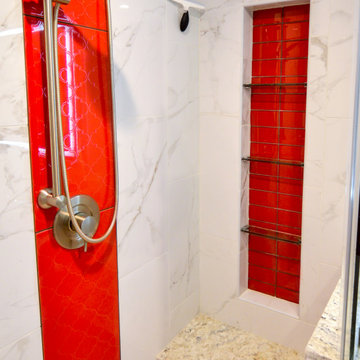
Jay Adams
高級な中くらいなモダンスタイルのおしゃれなマスターバスルーム (フラットパネル扉のキャビネット、分離型トイレ、白い壁、ベッセル式洗面器、中間色木目調キャビネット、アルコーブ型シャワー、グレーのタイル、赤いタイル、石タイル、珪岩の洗面台) の写真
高級な中くらいなモダンスタイルのおしゃれなマスターバスルーム (フラットパネル扉のキャビネット、分離型トイレ、白い壁、ベッセル式洗面器、中間色木目調キャビネット、アルコーブ型シャワー、グレーのタイル、赤いタイル、石タイル、珪岩の洗面台) の写真
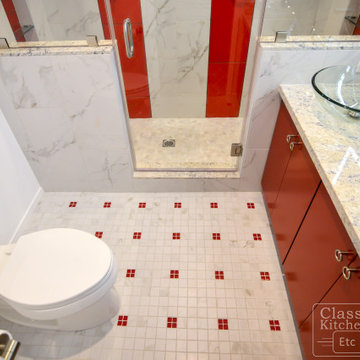
Jay Adams
高級な中くらいなモダンスタイルのおしゃれなマスターバスルーム (フラットパネル扉のキャビネット、分離型トイレ、白い壁、ベッセル式洗面器、中間色木目調キャビネット、アルコーブ型シャワー、グレーのタイル、赤いタイル、石タイル、珪岩の洗面台) の写真
高級な中くらいなモダンスタイルのおしゃれなマスターバスルーム (フラットパネル扉のキャビネット、分離型トイレ、白い壁、ベッセル式洗面器、中間色木目調キャビネット、アルコーブ型シャワー、グレーのタイル、赤いタイル、石タイル、珪岩の洗面台) の写真
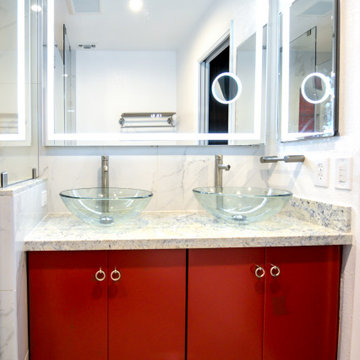
Jay Adams
高級な中くらいなモダンスタイルのおしゃれなマスターバスルーム (フラットパネル扉のキャビネット、分離型トイレ、白い壁、ベッセル式洗面器、中間色木目調キャビネット、アルコーブ型シャワー、グレーのタイル、赤いタイル、石タイル、珪岩の洗面台) の写真
高級な中くらいなモダンスタイルのおしゃれなマスターバスルーム (フラットパネル扉のキャビネット、分離型トイレ、白い壁、ベッセル式洗面器、中間色木目調キャビネット、アルコーブ型シャワー、グレーのタイル、赤いタイル、石タイル、珪岩の洗面台) の写真
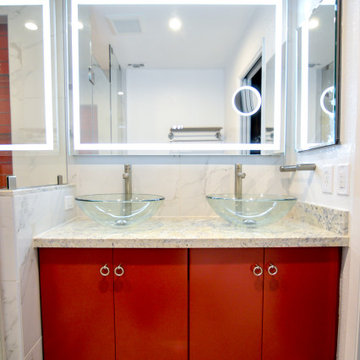
Jay Adams
高級な中くらいなモダンスタイルのおしゃれなマスターバスルーム (フラットパネル扉のキャビネット、分離型トイレ、白い壁、ベッセル式洗面器、中間色木目調キャビネット、アルコーブ型シャワー、グレーのタイル、赤いタイル、石タイル、珪岩の洗面台) の写真
高級な中くらいなモダンスタイルのおしゃれなマスターバスルーム (フラットパネル扉のキャビネット、分離型トイレ、白い壁、ベッセル式洗面器、中間色木目調キャビネット、アルコーブ型シャワー、グレーのタイル、赤いタイル、石タイル、珪岩の洗面台) の写真
高級な浴室・バスルーム (中間色木目調キャビネット、赤いタイル) の写真
1