高級な浴室・バスルーム (淡色木目調キャビネット、テラコッタタイルの床) の写真
絞り込み:
資材コスト
並び替え:今日の人気順
写真 1〜20 枚目(全 33 枚)
1/4

This project was a joy to work on, as we married our firm’s modern design aesthetic with the client’s more traditional and rustic taste. We gave new life to all three bathrooms in her home, making better use of the space in the powder bathroom, optimizing the layout for a brother & sister to share a hall bath, and updating the primary bathroom with a large curbless walk-in shower and luxurious clawfoot tub. Though each bathroom has its own personality, we kept the palette cohesive throughout all three.
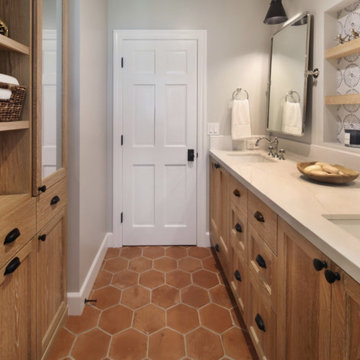
オレンジカウンティにある高級な中くらいなカントリー風のおしゃれなバスルーム (浴槽なし) (シェーカースタイル扉のキャビネット、淡色木目調キャビネット、アルコーブ型浴槽、シャワー付き浴槽 、青いタイル、テラコッタタイル、グレーの壁、テラコッタタイルの床、アンダーカウンター洗面器、クオーツストーンの洗面台、オレンジの床、シャワーカーテン、白い洗面カウンター、洗面台2つ、造り付け洗面台) の写真
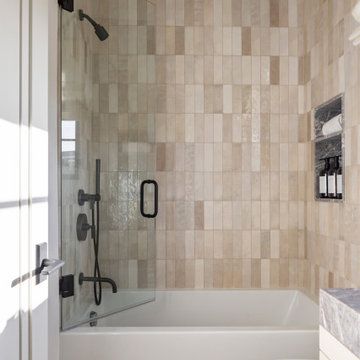
ロサンゼルスにある高級な広いトランジショナルスタイルのおしゃれなバスルーム (浴槽なし) (インセット扉のキャビネット、淡色木目調キャビネット、アルコーブ型シャワー、一体型トイレ 、グレーのタイル、大理石タイル、白い壁、テラコッタタイルの床、アンダーカウンター洗面器、大理石の洗面台、白い床、開き戸のシャワー、マルチカラーの洗面カウンター、洗面台1つ、造り付け洗面台) の写真
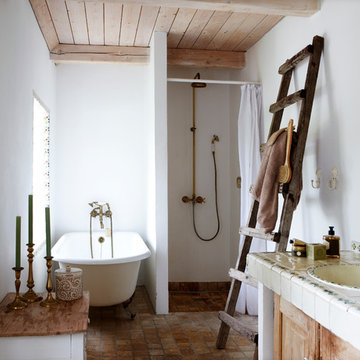
Torben Djenner
他の地域にある高級な中くらいなビーチスタイルのおしゃれな浴室 (レイズドパネル扉のキャビネット、淡色木目調キャビネット、置き型浴槽、アルコーブ型シャワー、磁器タイル、白い壁、テラコッタタイルの床、一体型シンク、タイルの洗面台、シャワーカーテン) の写真
他の地域にある高級な中くらいなビーチスタイルのおしゃれな浴室 (レイズドパネル扉のキャビネット、淡色木目調キャビネット、置き型浴槽、アルコーブ型シャワー、磁器タイル、白い壁、テラコッタタイルの床、一体型シンク、タイルの洗面台、シャワーカーテン) の写真
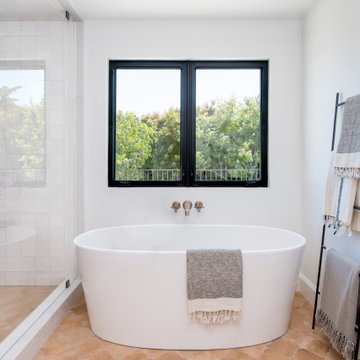
The mater bathroom showing the free-standing bathtub with a black steel framed window.
ロサンゼルスにある高級な広い地中海スタイルのおしゃれなマスターバスルーム (落し込みパネル扉のキャビネット、淡色木目調キャビネット、置き型浴槽、ダブルシャワー、一体型トイレ 、白い壁、テラコッタタイルの床、オーバーカウンターシンク、大理石の洗面台、茶色い床、開き戸のシャワー、白い洗面カウンター、洗面台2つ、造り付け洗面台) の写真
ロサンゼルスにある高級な広い地中海スタイルのおしゃれなマスターバスルーム (落し込みパネル扉のキャビネット、淡色木目調キャビネット、置き型浴槽、ダブルシャワー、一体型トイレ 、白い壁、テラコッタタイルの床、オーバーカウンターシンク、大理石の洗面台、茶色い床、開き戸のシャワー、白い洗面カウンター、洗面台2つ、造り付け洗面台) の写真
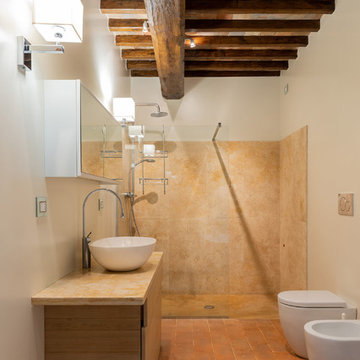
Fotografie: Riccardo Mendicino
他の地域にある高級な広いカントリー風のおしゃれなバスルーム (浴槽なし) (フラットパネル扉のキャビネット、淡色木目調キャビネット、バリアフリー、分離型トイレ、ベージュのタイル、石スラブタイル、白い壁、テラコッタタイルの床、ベッセル式洗面器、大理石の洗面台、オープンシャワー、ベージュのカウンター) の写真
他の地域にある高級な広いカントリー風のおしゃれなバスルーム (浴槽なし) (フラットパネル扉のキャビネット、淡色木目調キャビネット、バリアフリー、分離型トイレ、ベージュのタイル、石スラブタイル、白い壁、テラコッタタイルの床、ベッセル式洗面器、大理石の洗面台、オープンシャワー、ベージュのカウンター) の写真

The magnificent Casey Flat Ranch Guinda CA consists of 5,284.43 acres in the Capay Valley and abuts the eastern border of Napa Valley, 90 minutes from San Francisco.
There are 24 acres of vineyard, a grass-fed Longhorn cattle herd (with 95 pairs), significant 6-mile private road and access infrastructure, a beautiful ~5,000 square foot main house, a pool, a guest house, a manager's house, a bunkhouse and a "honeymoon cottage" with total accommodation for up to 30 people.
Agriculture improvements include barn, corral, hay barn, 2 vineyard buildings, self-sustaining solar grid and 6 water wells, all managed by full time Ranch Manager and Vineyard Manager.The climate at the ranch is similar to northern St. Helena with diurnal temperature fluctuations up to 40 degrees of warm days, mild nights and plenty of sunshine - perfect weather for both Bordeaux and Rhone varieties. The vineyard produces grapes for wines under 2 brands: "Casey Flat Ranch" and "Open Range" varietals produced include Cabernet Sauvignon, Cabernet Franc, Syrah, Grenache, Mourvedre, Sauvignon Blanc and Viognier.
There is expansion opportunity of additional vineyards to more than 80 incremental acres and an additional 50-100 acres for potential agricultural business of walnuts, olives and other products.
Casey Flat Ranch brand longhorns offer a differentiated beef delight to families with ranch-to-table program of lean, superior-taste "Coddled Cattle". Other income opportunities include resort-retreat usage for Bay Area individuals and corporations as a hunting lodge, horse-riding ranch, or elite conference-retreat.
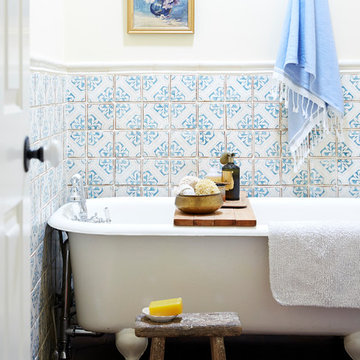
サンフランシスコにある高級な中くらいなエクレクティックスタイルのおしゃれな浴室 (オープンシェルフ、淡色木目調キャビネット、猫足バスタブ、白いタイル、テラコッタタイル、テラコッタタイルの床、大理石の洗面台、茶色い床、白い洗面カウンター) の写真
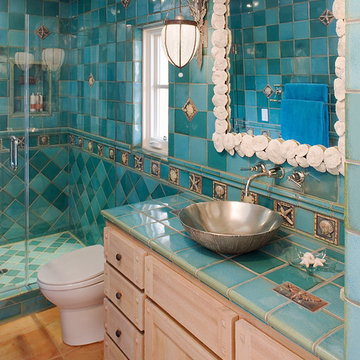
サンタバーバラにある高級な中くらいなビーチスタイルのおしゃれな浴室 (フラットパネル扉のキャビネット、淡色木目調キャビネット、タイルの洗面台、オープン型シャワー、一体型トイレ 、マルチカラーのタイル、セラミックタイル、青い壁、テラコッタタイルの床) の写真
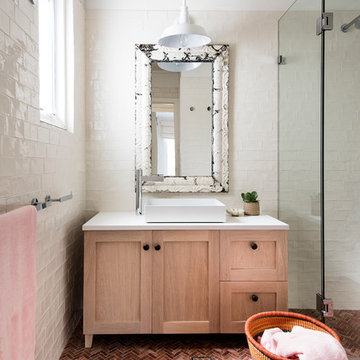
Thomas Dalhoff
シドニーにある高級な中くらいなシャビーシック調のおしゃれなバスルーム (浴槽なし) (シェーカースタイル扉のキャビネット、淡色木目調キャビネット、ベージュの壁、ベッセル式洗面器、ダブルシャワー、白いタイル、磁器タイル、テラコッタタイルの床、人工大理石カウンター、赤い床、開き戸のシャワー) の写真
シドニーにある高級な中くらいなシャビーシック調のおしゃれなバスルーム (浴槽なし) (シェーカースタイル扉のキャビネット、淡色木目調キャビネット、ベージュの壁、ベッセル式洗面器、ダブルシャワー、白いタイル、磁器タイル、テラコッタタイルの床、人工大理石カウンター、赤い床、開き戸のシャワー) の写真
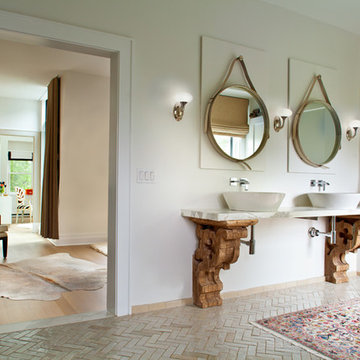
Reclaimed wooden brackets support two vessel sinks on marble slabe. Herringbone tile floor leads to enclosed toliet, master bedroom, home office and dressing room. Gross and Daley Photographers
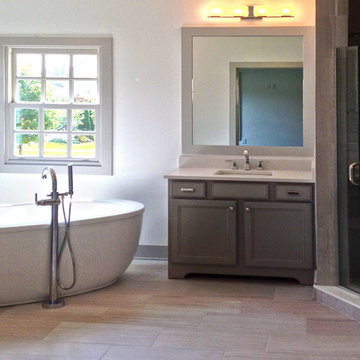
The Tuckerman Home Group
コロンバスにある高級な広いコンテンポラリースタイルのおしゃれなマスターバスルーム (フラットパネル扉のキャビネット、淡色木目調キャビネット、置き型浴槽、アルコーブ型シャワー、一体型トイレ 、ベージュのタイル、テラコッタタイル、グレーの壁、テラコッタタイルの床、オーバーカウンターシンク、珪岩の洗面台) の写真
コロンバスにある高級な広いコンテンポラリースタイルのおしゃれなマスターバスルーム (フラットパネル扉のキャビネット、淡色木目調キャビネット、置き型浴槽、アルコーブ型シャワー、一体型トイレ 、ベージュのタイル、テラコッタタイル、グレーの壁、テラコッタタイルの床、オーバーカウンターシンク、珪岩の洗面台) の写真
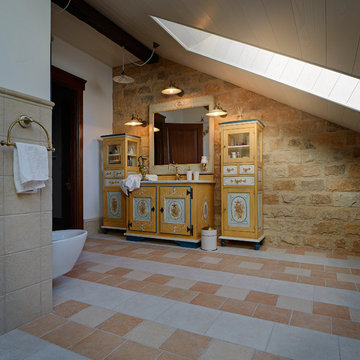
Архитектор, автор проекта – Александр Воронов; Фото – Михаил Поморцев | Pro.Foto
エカテリンブルクにある高級な中くらいな地中海スタイルのおしゃれな浴室 (淡色木目調キャビネット、ベージュのタイル、石タイル、茶色い壁、テラコッタタイルの床、木製洗面台、落し込みパネル扉のキャビネット) の写真
エカテリンブルクにある高級な中くらいな地中海スタイルのおしゃれな浴室 (淡色木目調キャビネット、ベージュのタイル、石タイル、茶色い壁、テラコッタタイルの床、木製洗面台、落し込みパネル扉のキャビネット) の写真
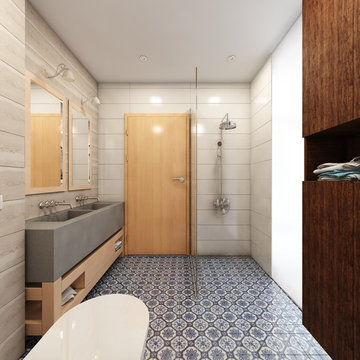
ロンドンにある高級な広い地中海スタイルのおしゃれなマスターバスルーム (オープンシェルフ、淡色木目調キャビネット、シャワー付き浴槽 、壁掛け式トイレ、ベージュのタイル、セラミックタイル、ベージュの壁、テラコッタタイルの床、コンソール型シンク、コンクリートの洗面台) の写真
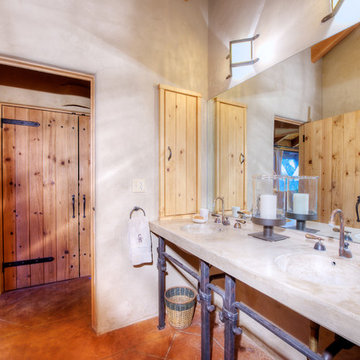
The magnificent Casey Flat Ranch Guinda CA consists of 5,284.43 acres in the Capay Valley and abuts the eastern border of Napa Valley, 90 minutes from San Francisco.
There are 24 acres of vineyard, a grass-fed Longhorn cattle herd (with 95 pairs), significant 6-mile private road and access infrastructure, a beautiful ~5,000 square foot main house, a pool, a guest house, a manager's house, a bunkhouse and a "honeymoon cottage" with total accommodation for up to 30 people.
Agriculture improvements include barn, corral, hay barn, 2 vineyard buildings, self-sustaining solar grid and 6 water wells, all managed by full time Ranch Manager and Vineyard Manager.The climate at the ranch is similar to northern St. Helena with diurnal temperature fluctuations up to 40 degrees of warm days, mild nights and plenty of sunshine - perfect weather for both Bordeaux and Rhone varieties. The vineyard produces grapes for wines under 2 brands: "Casey Flat Ranch" and "Open Range" varietals produced include Cabernet Sauvignon, Cabernet Franc, Syrah, Grenache, Mourvedre, Sauvignon Blanc and Viognier.
There is expansion opportunity of additional vineyards to more than 80 incremental acres and an additional 50-100 acres for potential agricultural business of walnuts, olives and other products.
Casey Flat Ranch brand longhorns offer a differentiated beef delight to families with ranch-to-table program of lean, superior-taste "Coddled Cattle". Other income opportunities include resort-retreat usage for Bay Area individuals and corporations as a hunting lodge, horse-riding ranch, or elite conference-retreat.
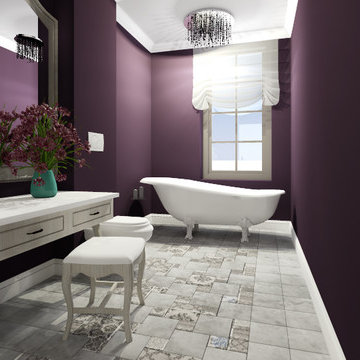
他の地域にある高級な中くらいなトランジショナルスタイルのおしゃれなマスターバスルーム (ベッセル式洗面器、家具調キャビネット、淡色木目調キャビネット、置き型浴槽、壁掛け式トイレ、グレーのタイル、テラコッタタイル、紫の壁、テラコッタタイルの床) の写真
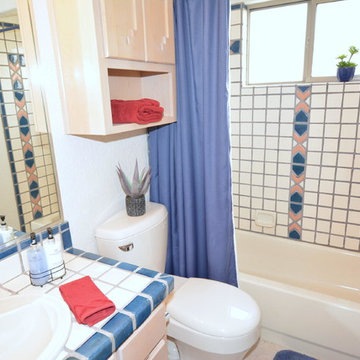
Home Staging, home for sale, Corrales NM, Staging provided by MAP Consultants, llc dba Advantage Home Staging, llc, photos by Mike Vhistadt, Coldwell Banker Legacy staff photographer, original artwork by Dennis Chamberlain, dcphotoartistry.com, furnishings by CORT Furniture Rental
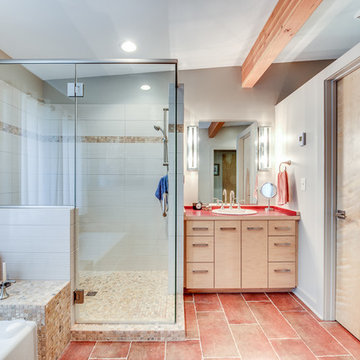
Master bath with corner shower
Photo by Sarah Terranova
カンザスシティにある高級な中くらいなミッドセンチュリースタイルのおしゃれなマスターバスルーム (フラットパネル扉のキャビネット、淡色木目調キャビネット、アルコーブ型浴槽、オープン型シャワー、分離型トイレ、グレーのタイル、磁器タイル、グレーの壁、テラコッタタイルの床、オーバーカウンターシンク、ラミネートカウンター、赤い床、開き戸のシャワー、赤い洗面カウンター) の写真
カンザスシティにある高級な中くらいなミッドセンチュリースタイルのおしゃれなマスターバスルーム (フラットパネル扉のキャビネット、淡色木目調キャビネット、アルコーブ型浴槽、オープン型シャワー、分離型トイレ、グレーのタイル、磁器タイル、グレーの壁、テラコッタタイルの床、オーバーカウンターシンク、ラミネートカウンター、赤い床、開き戸のシャワー、赤い洗面カウンター) の写真
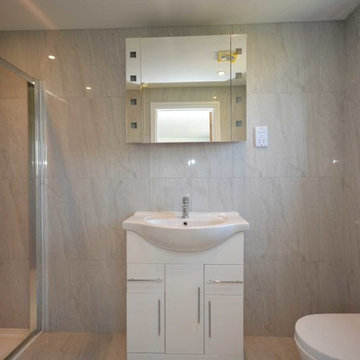
他の地域にある高級な中くらいなコンテンポラリースタイルのおしゃれなマスターバスルーム (家具調キャビネット、淡色木目調キャビネット、オープン型シャワー、分離型トイレ、白い壁、テラコッタタイルの床、オーバーカウンターシンク、珪岩の洗面台、白い床、引戸のシャワー、白い洗面カウンター) の写真
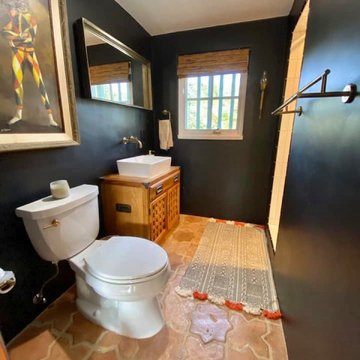
Spanish Hacienda architecture home with a mix of old world Spanish and mid century design aesthetic throughout the home. This guest bathroom has a moody masculine vibe with a salvaged mid century chest as a vanity which was stripped of its dark stain color back down to the original natural wood which off set the deep black walls and entruscan cement tiles in paprika, black, gold and cream beautifully.
高級な浴室・バスルーム (淡色木目調キャビネット、テラコッタタイルの床) の写真
1