高級な浴室・バスルーム (濃色木目調キャビネット、セラミックタイルの床、開き戸のシャワー、茶色いタイル) の写真
絞り込み:
資材コスト
並び替え:今日の人気順
写真 1〜20 枚目(全 82 枚)

This large bathroom is a modern luxury with stand alone bathtub and frameless glass shower.
Call GoodFellas Construction for a free estimate!
GoodFellasConstruction.com
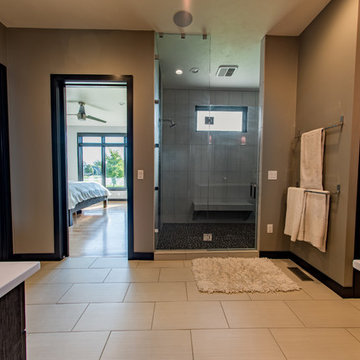
他の地域にある高級な広いコンテンポラリースタイルのおしゃれなマスターバスルーム (フラットパネル扉のキャビネット、濃色木目調キャビネット、コーナー設置型シャワー、茶色いタイル、セラミックタイル、クオーツストーンの洗面台、開き戸のシャワー、一体型トイレ 、茶色い壁、セラミックタイルの床、アンダーカウンター洗面器、ベージュの床) の写真
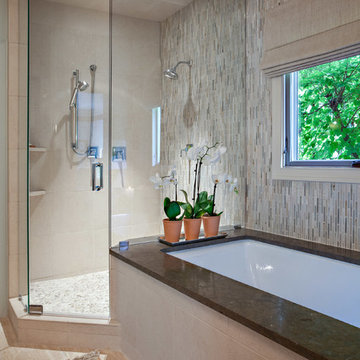
ナッシュビルにある高級な中くらいなトランジショナルスタイルのおしゃれなマスターバスルーム (フラットパネル扉のキャビネット、濃色木目調キャビネット、アンダーマウント型浴槽、コーナー設置型シャワー、ベージュのタイル、茶色いタイル、ボーダータイル、ベージュの壁、セラミックタイルの床、アンダーカウンター洗面器、御影石の洗面台、ベージュの床、開き戸のシャワー) の写真
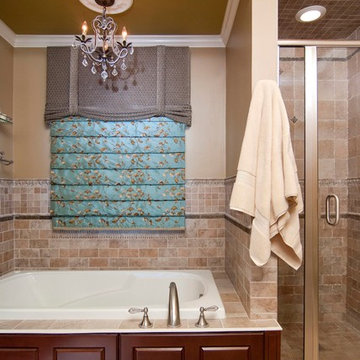
Small 9x9 master bathroom designed with a big style.
featured in the october/November 2013 design NJ magazine.
Marisa Pellegrini
ニューヨークにある高級な小さなトラディショナルスタイルのおしゃれなマスターバスルーム (濃色木目調キャビネット、アルコーブ型浴槽、アルコーブ型シャワー、アンダーカウンター洗面器、レイズドパネル扉のキャビネット、大理石の洗面台、分離型トイレ、セラミックタイル、茶色い壁、セラミックタイルの床、茶色いタイル、ベージュの床、開き戸のシャワー) の写真
ニューヨークにある高級な小さなトラディショナルスタイルのおしゃれなマスターバスルーム (濃色木目調キャビネット、アルコーブ型浴槽、アルコーブ型シャワー、アンダーカウンター洗面器、レイズドパネル扉のキャビネット、大理石の洗面台、分離型トイレ、セラミックタイル、茶色い壁、セラミックタイルの床、茶色いタイル、ベージュの床、開き戸のシャワー) の写真
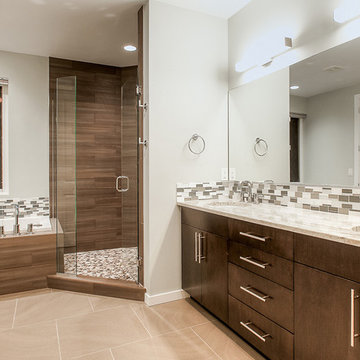
Cabinets and countertops done by Kitchen and Floor concepts. Other credits to Redeux our partner company.
デンバーにある高級な中くらいなコンテンポラリースタイルのおしゃれなマスターバスルーム (フラットパネル扉のキャビネット、濃色木目調キャビネット、ドロップイン型浴槽、コーナー設置型シャワー、茶色いタイル、セラミックタイル、セラミックタイルの床、アンダーカウンター洗面器、クオーツストーンの洗面台、ベージュの壁、ベージュの床、開き戸のシャワー) の写真
デンバーにある高級な中くらいなコンテンポラリースタイルのおしゃれなマスターバスルーム (フラットパネル扉のキャビネット、濃色木目調キャビネット、ドロップイン型浴槽、コーナー設置型シャワー、茶色いタイル、セラミックタイル、セラミックタイルの床、アンダーカウンター洗面器、クオーツストーンの洗面台、ベージュの壁、ベージュの床、開き戸のシャワー) の写真
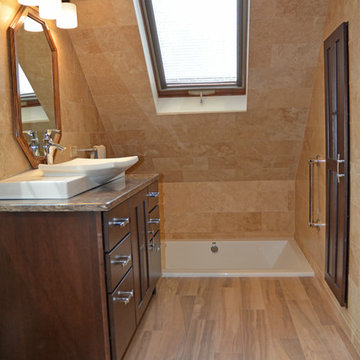
This Asian style bathroom design is the ultimate peaceful retreat, perfect for creating a spa-style atmosphere in your own home. The sunken Aker bathtub and custom shower with a Hansgrohe showerhead and Grohe shower valve both utilize previously unrealized space in this attic master bathroom. They benefit from ample natural light from large windows, and NuHeat underfloor heating ensures you will be toasty warm stepping out of the bath or shower. The Medallion vanity cabinet is topped by a Cambria countertop and Kohler vessel sink and faucet.
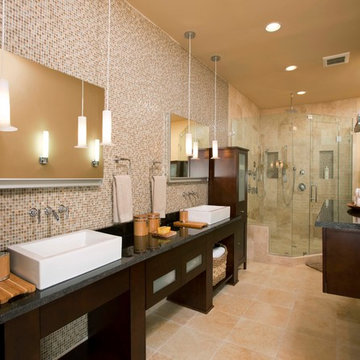
2013 NARI CAPITAL COTY, FINALIST AWARD WINNER, RESIDENTIAL BATH UNDER $30,000
A colonial home recently built in the suburb of Leesburg had a run of the mill 10’x11’ bathroom connected to the seating room of the master suite.
The clients disliked both the builder grade soaking tub and small shower, in fact, preferring to sacrifice the tub for a much bigger spa-like shower stall. In general, they wanted more space and more storage. To increase the footprint for the remodel, a decision was made to “steal” some space from the seating room.
The new layout features a large, walk-in shower with a frameless glass enclosure. A rain shower, body sprays and bench seating meet all of the homeowners’ desires.
Large linen cabinets surround a large new vanity, touting a granite top, vessel sinks and wall-mounted faucets. Mirrored, embedded medicine cabinets are wrapped in glass tile and illuminated by hanging lights. The opposite wall features floating dressing cabinets which serve as a new make-up area.
Smart use of lighting, such as pendants, sconces, and recess lights has made the space brighter than ever. Designers at Michael Nash Design, Build & Homes used large, light color porcelain tiles and enhanced the look with complementary glass tiles on accents walls, niches and other areas.
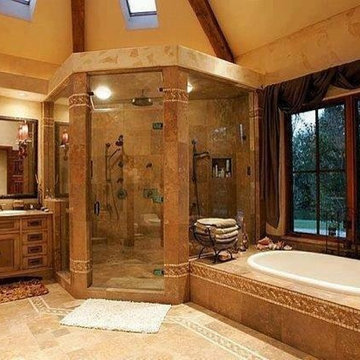
ニューヨークにある高級な広い地中海スタイルのおしゃれなマスターバスルーム (落し込みパネル扉のキャビネット、濃色木目調キャビネット、ドロップイン型浴槽、アルコーブ型シャワー、ベージュのタイル、茶色いタイル、セラミックタイル、ベージュの壁、セラミックタイルの床、オーバーカウンターシンク、御影石の洗面台、茶色い床、開き戸のシャワー) の写真
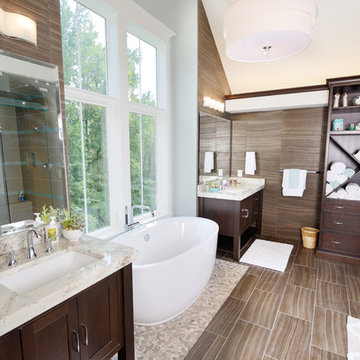
Designed and built by Terramor Homes in Raleigh, NC. In continuing the retreat feel, the goal in the master bath was to achieve a spa like feel. Inspired to incorporate the spa together with the tone of the rest of the home, the main focal element was a gorgeous free standing oval tub centered in the room under the vault of the ceiling and an 8 foot tall and 5 foot wide casement window that overlooks the river and greenway area behind the home. Directly across, the 6 foot by 6 foot full glass and glass tile was located- sharing the view out of the large windows. Flanking the tub are the adult height cabinets with large square legs and a shelf underneath, similar to the spa look that is expected. A full height cabinet pantry was added to encourage storage or rolled towels, bathing accessories and additional storage as well. The entire room was finished with a chocolate brown, 18” x 12” tile, laid in a brick pattern and continued up the walls for the consistent and clean look. Centered in the vault, a large, linen drum pendant with chrome trim drops- bringing elegance to the space. Small shelves were built at the bottom of each side of the vaulted ceiling to house the LED lighting that shines up the vaults of the ceiling, again replicating natural day light at any time of day. The final result of this master bath was exactly as we had set out to achieve- a peaceful and relaxing retreat right inside our home.
Photography: M. Eric Honeycutt
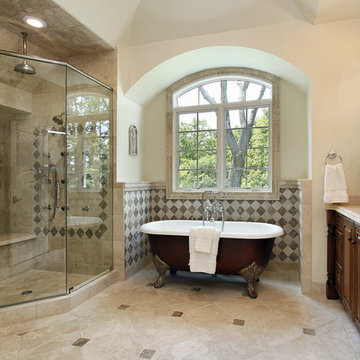
タンパにある高級な広いトラディショナルスタイルのおしゃれなマスターバスルーム (レイズドパネル扉のキャビネット、濃色木目調キャビネット、猫足バスタブ、コーナー設置型シャワー、ベージュの壁、アンダーカウンター洗面器、御影石の洗面台、ベージュのタイル、茶色いタイル、セラミックタイル、セラミックタイルの床、ベージュの床、開き戸のシャワー) の写真
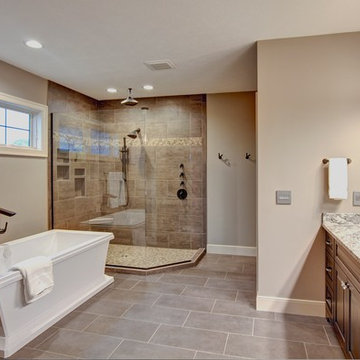
Photos by Dave Hubler
他の地域にある高級な広いトランジショナルスタイルのおしゃれなマスターバスルーム (レイズドパネル扉のキャビネット、濃色木目調キャビネット、置き型浴槽、コーナー設置型シャワー、茶色いタイル、ベージュの壁、セラミックタイルの床、アンダーカウンター洗面器、御影石の洗面台、グレーの床、開き戸のシャワー) の写真
他の地域にある高級な広いトランジショナルスタイルのおしゃれなマスターバスルーム (レイズドパネル扉のキャビネット、濃色木目調キャビネット、置き型浴槽、コーナー設置型シャワー、茶色いタイル、ベージュの壁、セラミックタイルの床、アンダーカウンター洗面器、御影石の洗面台、グレーの床、開き戸のシャワー) の写真
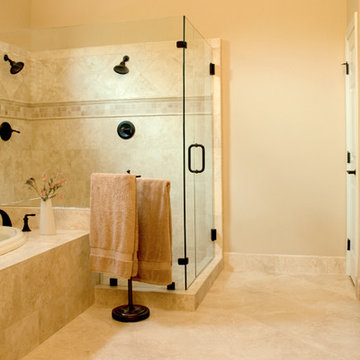
Buxton Photography
アトランタにある高級な中くらいなトラディショナルスタイルのおしゃれなマスターバスルーム (レイズドパネル扉のキャビネット、濃色木目調キャビネット、ドロップイン型浴槽、コーナー設置型シャワー、分離型トイレ、ベージュのタイル、茶色いタイル、石スラブタイル、ベージュの壁、セラミックタイルの床、アンダーカウンター洗面器、御影石の洗面台、ベージュの床、開き戸のシャワー) の写真
アトランタにある高級な中くらいなトラディショナルスタイルのおしゃれなマスターバスルーム (レイズドパネル扉のキャビネット、濃色木目調キャビネット、ドロップイン型浴槽、コーナー設置型シャワー、分離型トイレ、ベージュのタイル、茶色いタイル、石スラブタイル、ベージュの壁、セラミックタイルの床、アンダーカウンター洗面器、御影石の洗面台、ベージュの床、開き戸のシャワー) の写真
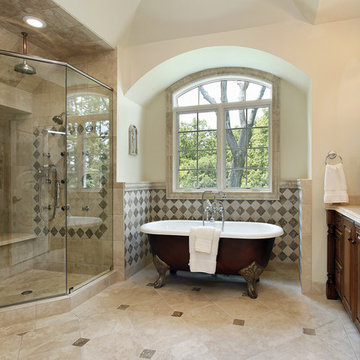
タンパにある高級な広いトラディショナルスタイルのおしゃれなマスターバスルーム (レイズドパネル扉のキャビネット、濃色木目調キャビネット、猫足バスタブ、コーナー設置型シャワー、ベージュの壁、アンダーカウンター洗面器、御影石の洗面台、ベージュのタイル、茶色いタイル、セラミックタイル、セラミックタイルの床、ベージュの床、開き戸のシャワー) の写真
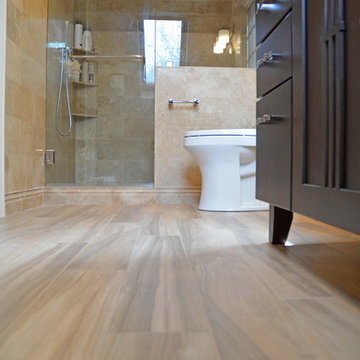
This Asian style bathroom design is the ultimate peaceful retreat, perfect for creating a spa-style atmosphere in your own home. The sunken Aker bathtub and custom shower with a Hansgrohe showerhead and Grohe shower valve both utilize previously unrealized space in this attic master bathroom. They benefit from ample natural light from large windows, and NuHeat underfloor heating ensures you will be toasty warm stepping out of the bath or shower. The Medallion vanity cabinet is topped by a Cambria countertop and Kohler vessel sink and faucet.
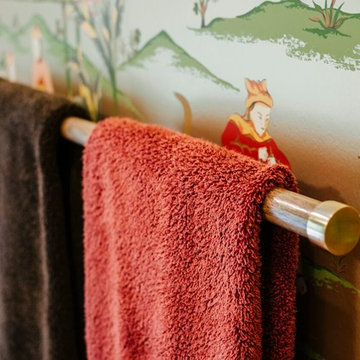
Master Bath Detail
クリーブランドにある高級な中くらいなカントリー風のおしゃれなマスターバスルーム (シェーカースタイル扉のキャビネット、濃色木目調キャビネット、ドロップイン型浴槽、オープン型シャワー、一体型トイレ 、茶色いタイル、ガラスタイル、ベージュの壁、セラミックタイルの床、アンダーカウンター洗面器、ライムストーンの洗面台、ベージュの床、開き戸のシャワー) の写真
クリーブランドにある高級な中くらいなカントリー風のおしゃれなマスターバスルーム (シェーカースタイル扉のキャビネット、濃色木目調キャビネット、ドロップイン型浴槽、オープン型シャワー、一体型トイレ 、茶色いタイル、ガラスタイル、ベージュの壁、セラミックタイルの床、アンダーカウンター洗面器、ライムストーンの洗面台、ベージュの床、開き戸のシャワー) の写真
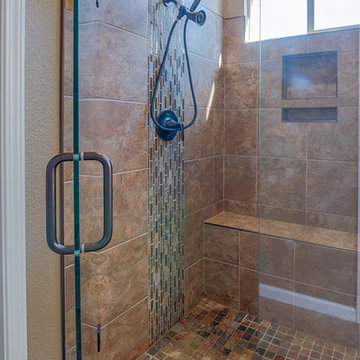
Tile in the shower mixes in brighter tiles with the earth tones.
他の地域にある高級な中くらいなトランジショナルスタイルのおしゃれなマスターバスルーム (レイズドパネル扉のキャビネット、濃色木目調キャビネット、ドロップイン型浴槽、アルコーブ型シャワー、分離型トイレ、茶色いタイル、セラミックタイル、ベージュの壁、セラミックタイルの床、アンダーカウンター洗面器、大理石の洗面台、茶色い床、開き戸のシャワー) の写真
他の地域にある高級な中くらいなトランジショナルスタイルのおしゃれなマスターバスルーム (レイズドパネル扉のキャビネット、濃色木目調キャビネット、ドロップイン型浴槽、アルコーブ型シャワー、分離型トイレ、茶色いタイル、セラミックタイル、ベージュの壁、セラミックタイルの床、アンダーカウンター洗面器、大理石の洗面台、茶色い床、開き戸のシャワー) の写真
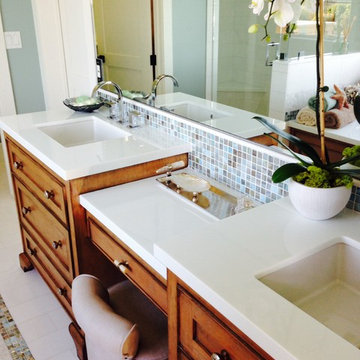
ロサンゼルスにある高級な中くらいなトランジショナルスタイルのおしゃれなマスターバスルーム (落し込みパネル扉のキャビネット、濃色木目調キャビネット、アンダーマウント型浴槽、アルコーブ型シャワー、青いタイル、茶色いタイル、モザイクタイル、青い壁、セラミックタイルの床、アンダーカウンター洗面器、珪岩の洗面台、白い床、開き戸のシャワー) の写真
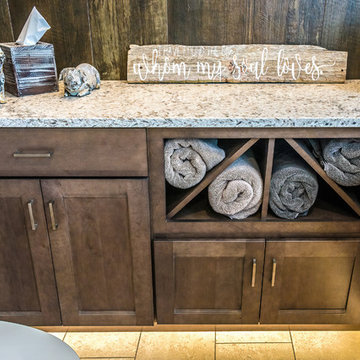
This client couple was serious about their master shower. They researched and had professionally designed a 4x6' shower, outfitted with an all-Kohler system of 3 traditional heads, 6 body heads, a handheld spray and an 18" rain shower head, plus a steam infusion system and audio—all fully monitored and controlled from the wall-mounted touch pad. The top-of-the-line Kohler toilet senses someone approaching and opens itself. It has a heated seat, built-in bidet, hidden tank, and remote control. The advanced-design LaGrand electrical switches and outlets are flexible, innovative, and beautiful. The heated floor keeps feet comfy. A special, high-capacity water line supplies 3 on-demand natural gas water heaters to feed the shower system. We also refinished the wooden floors in the master bedroom, and replaced the traditional wooden stair railings with sleek, stainless steel cable railings. The remodeled laundry room includes a dog food prep station, complete with mini dishwasher.
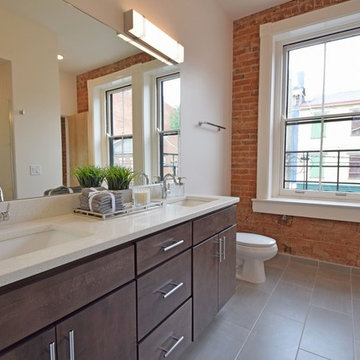
シンシナティにある高級な広いトラディショナルスタイルのおしゃれなマスターバスルーム (フラットパネル扉のキャビネット、濃色木目調キャビネット、アルコーブ型シャワー、茶色いタイル、石タイル、白い壁、セラミックタイルの床、アンダーカウンター洗面器、グレーの床、開き戸のシャワー) の写真
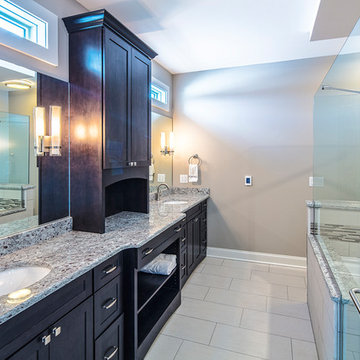
他の地域にある高級な中くらいなトランジショナルスタイルのおしゃれなマスターバスルーム (シェーカースタイル扉のキャビネット、濃色木目調キャビネット、アンダーマウント型浴槽、シャワー付き浴槽 、分離型トイレ、茶色いタイル、セラミックタイル、茶色い壁、セラミックタイルの床、アンダーカウンター洗面器、御影石の洗面台、ベージュの床、開き戸のシャワー) の写真
高級な浴室・バスルーム (濃色木目調キャビネット、セラミックタイルの床、開き戸のシャワー、茶色いタイル) の写真
1