ラグジュアリーな浴室・バスルーム (ベージュの床、オレンジの床、洗面台1つ) の写真
絞り込み:
資材コスト
並び替え:今日の人気順
写真 1〜20 枚目(全 799 枚)
1/5
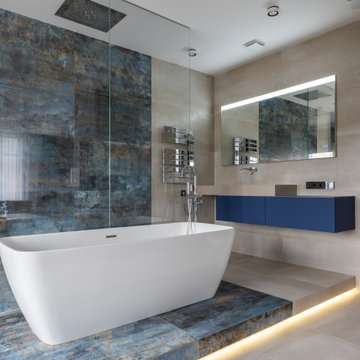
This modern, earth toned master bathroom is an absolute stunner!
ヒューストンにあるラグジュアリーな中くらいなモダンスタイルのおしゃれなマスターバスルーム (フラットパネル扉のキャビネット、青いキャビネット、置き型浴槽、オープン型シャワー、壁掛け式トイレ、ベージュのタイル、磁器タイル、磁器タイルの床、アンダーカウンター洗面器、クオーツストーンの洗面台、ベージュの床、オープンシャワー、グレーの洗面カウンター、洗面台1つ、フローティング洗面台) の写真
ヒューストンにあるラグジュアリーな中くらいなモダンスタイルのおしゃれなマスターバスルーム (フラットパネル扉のキャビネット、青いキャビネット、置き型浴槽、オープン型シャワー、壁掛け式トイレ、ベージュのタイル、磁器タイル、磁器タイルの床、アンダーカウンター洗面器、クオーツストーンの洗面台、ベージュの床、オープンシャワー、グレーの洗面カウンター、洗面台1つ、フローティング洗面台) の写真

Complete bathroom remodel - The bathroom was completely gutted to studs. A curb-less stall shower was added with a glass panel instead of a shower door. This creates a barrier free space maintaining the light and airy feel of the complete interior remodel. The fireclay tile is recessed into the wall allowing for a clean finish without the need for bull nose tile. The light finishes are grounded with a wood vanity and then all tied together with oil rubbed bronze faucets.

サンフランシスコにあるラグジュアリーな中くらいなモダンスタイルのおしゃれなバスルーム (浴槽なし) (フラットパネル扉のキャビネット、中間色木目調キャビネット、アルコーブ型シャワー、壁掛け式トイレ、グレーの壁、淡色無垢フローリング、一体型シンク、クオーツストーンの洗面台、ベージュの床、開き戸のシャワー、白い洗面カウンター、青いタイル、白いタイル、石スラブタイル、洗面台1つ、フローティング洗面台) の写真

Master en-suite with his and her custom cherry vanities as well as matching linen towers and hidden hamper. Privacy wall for water closet, customer steam shower with teak bench featuring mosaic marble. Thibault, Honshu custom window treatment.
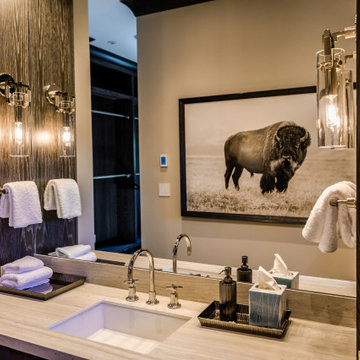
マイアミにあるラグジュアリーな広いラスティックスタイルのおしゃれな浴室 (フラットパネル扉のキャビネット、濃色木目調キャビネット、ベージュの壁、淡色無垢フローリング、アンダーカウンター洗面器、ベージュの床、グレーの洗面カウンター、洗面台1つ、フローティング洗面台) の写真

With adjacent neighbors within a fairly dense section of Paradise Valley, Arizona, C.P. Drewett sought to provide a tranquil retreat for a new-to-the-Valley surgeon and his family who were seeking the modernism they loved though had never lived in. With a goal of consuming all possible site lines and views while maintaining autonomy, a portion of the house — including the entry, office, and master bedroom wing — is subterranean. This subterranean nature of the home provides interior grandeur for guests but offers a welcoming and humble approach, fully satisfying the clients requests.
While the lot has an east-west orientation, the home was designed to capture mainly north and south light which is more desirable and soothing. The architecture’s interior loftiness is created with overlapping, undulating planes of plaster, glass, and steel. The woven nature of horizontal planes throughout the living spaces provides an uplifting sense, inviting a symphony of light to enter the space. The more voluminous public spaces are comprised of stone-clad massing elements which convert into a desert pavilion embracing the outdoor spaces. Every room opens to exterior spaces providing a dramatic embrace of home to natural environment.
Grand Award winner for Best Interior Design of a Custom Home
The material palette began with a rich, tonal, large-format Quartzite stone cladding. The stone’s tones gaveforth the rest of the material palette including a champagne-colored metal fascia, a tonal stucco system, and ceilings clad with hemlock, a tight-grained but softer wood that was tonally perfect with the rest of the materials. The interior case goods and wood-wrapped openings further contribute to the tonal harmony of architecture and materials.
Grand Award Winner for Best Indoor Outdoor Lifestyle for a Home This award-winning project was recognized at the 2020 Gold Nugget Awards with two Grand Awards, one for Best Indoor/Outdoor Lifestyle for a Home, and another for Best Interior Design of a One of a Kind or Custom Home.
At the 2020 Design Excellence Awards and Gala presented by ASID AZ North, Ownby Design received five awards for Tonal Harmony. The project was recognized for 1st place – Bathroom; 3rd place – Furniture; 1st place – Kitchen; 1st place – Outdoor Living; and 2nd place – Residence over 6,000 square ft. Congratulations to Claire Ownby, Kalysha Manzo, and the entire Ownby Design team.
Tonal Harmony was also featured on the cover of the July/August 2020 issue of Luxe Interiors + Design and received a 14-page editorial feature entitled “A Place in the Sun” within the magazine.

Situated on prime waterfront slip, the Pine Tree House could float we used so much wood.
This project consisted of a complete package. Built-In lacquer wall unit with custom cabinetry & LED lights, walnut floating vanities, credenzas, walnut slat wood bar with antique mirror backing.
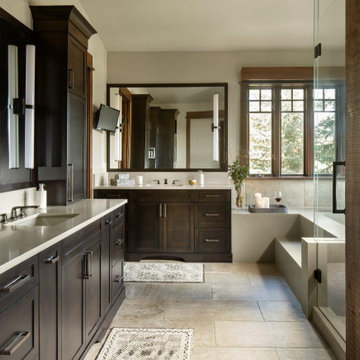
デンバーにあるラグジュアリーな広いラスティックスタイルのおしゃれなマスターバスルーム (濃色木目調キャビネット、白い洗面カウンター、シェーカースタイル扉のキャビネット、ベージュのタイル、ベージュの壁、アンダーカウンター洗面器、ベージュの床、洗面台1つ、造り付け洗面台) の写真
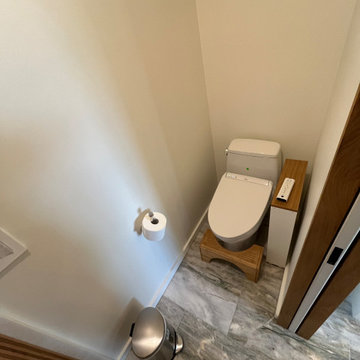
Fully Renovated Bathroom with Under mount Tub, Stone Slab surround, Custom Shower with Privacy Slat Wall, Tile Niche, Heated Floors, Stone Slab Half Wall, Heated Towel Bar, Custom Vanity, Custom Linen Cabinet and Custom Granite Countertop
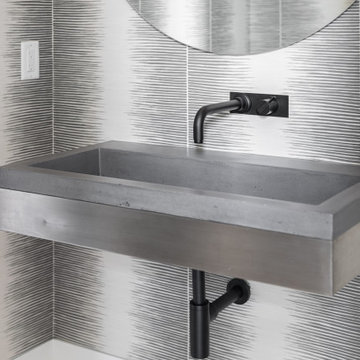
Native Trails sink with a California Faucets wall mounted faucet. Wallpaper Cole & Sons.
チャールストンにあるラグジュアリーな中くらいなモダンスタイルのおしゃれなバスルーム (浴槽なし) (グレーのキャビネット、分離型トイレ、マルチカラーのタイル、白い壁、淡色無垢フローリング、アンダーカウンター洗面器、コンクリートの洗面台、ベージュの床、オープンシャワー、グレーの洗面カウンター、洗面台1つ、フローティング洗面台、三角天井、壁紙) の写真
チャールストンにあるラグジュアリーな中くらいなモダンスタイルのおしゃれなバスルーム (浴槽なし) (グレーのキャビネット、分離型トイレ、マルチカラーのタイル、白い壁、淡色無垢フローリング、アンダーカウンター洗面器、コンクリートの洗面台、ベージュの床、オープンシャワー、グレーの洗面カウンター、洗面台1つ、フローティング洗面台、三角天井、壁紙) の写真
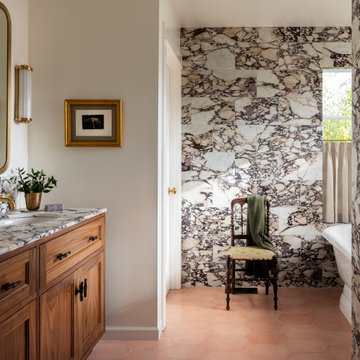
シアトルにあるラグジュアリーなトラディショナルスタイルのおしゃれな浴室 (落し込みパネル扉のキャビネット、中間色木目調キャビネット、置き型浴槽、白い壁、アンダーカウンター洗面器、オレンジの床、白い洗面カウンター、洗面台1つ、造り付け洗面台) の写真

Ein Bad zum Ruhe finden. Hier drängt sich nichts auf, alles ist harmonisch aufeinander abgestimmt.
他の地域にあるラグジュアリーな広いコンテンポラリースタイルのおしゃれなバスルーム (浴槽なし) (フラットパネル扉のキャビネット、ベージュのキャビネット、ドロップイン型浴槽、アルコーブ型シャワー、壁掛け式トイレ、ベージュのタイル、ライムストーンタイル、ベージュの壁、淡色無垢フローリング、一体型シンク、ライムストーンの洗面台、ベージュの床、オープンシャワー、ベージュのカウンター、トイレ室、洗面台1つ、独立型洗面台、板張り天井) の写真
他の地域にあるラグジュアリーな広いコンテンポラリースタイルのおしゃれなバスルーム (浴槽なし) (フラットパネル扉のキャビネット、ベージュのキャビネット、ドロップイン型浴槽、アルコーブ型シャワー、壁掛け式トイレ、ベージュのタイル、ライムストーンタイル、ベージュの壁、淡色無垢フローリング、一体型シンク、ライムストーンの洗面台、ベージュの床、オープンシャワー、ベージュのカウンター、トイレ室、洗面台1つ、独立型洗面台、板張り天井) の写真

The Moen Eco-Performance Handheld Shower in Oil Rubbed Bronze creates a vintage feel with the furniture-style vanity in the guest bathroom remodel.
ポートランドにあるラグジュアリーな中くらいなトラディショナルスタイルのおしゃれなバスルーム (浴槽なし) (家具調キャビネット、茶色いキャビネット、ドロップイン型浴槽、シャワー付き浴槽 、一体型トイレ 、緑のタイル、セラミックタイル、グレーの壁、セラミックタイルの床、オーバーカウンターシンク、珪岩の洗面台、ベージュの床、シャワーカーテン、ベージュのカウンター、ニッチ、洗面台1つ、造り付け洗面台) の写真
ポートランドにあるラグジュアリーな中くらいなトラディショナルスタイルのおしゃれなバスルーム (浴槽なし) (家具調キャビネット、茶色いキャビネット、ドロップイン型浴槽、シャワー付き浴槽 、一体型トイレ 、緑のタイル、セラミックタイル、グレーの壁、セラミックタイルの床、オーバーカウンターシンク、珪岩の洗面台、ベージュの床、シャワーカーテン、ベージュのカウンター、ニッチ、洗面台1つ、造り付け洗面台) の写真
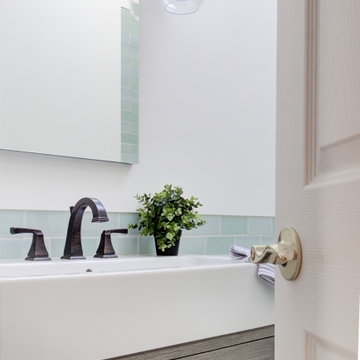
Complete bathroom remodel - The bathroom was completely gutted to studs. A curb-less stall shower was added with a glass panel instead of a shower door. This creates a barrier free space maintaining the light and airy feel of the complete interior remodel. The fireclay tile is recessed into the wall allowing for a clean finish without the need for bull nose tile. The light finishes are grounded with a wood vanity and then all tied together with oil rubbed bronze faucets.
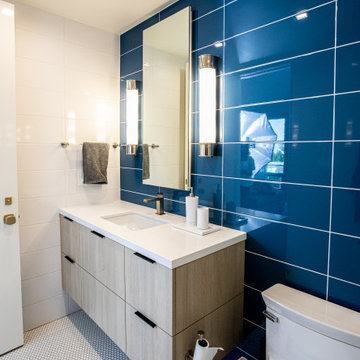
ソルトレイクシティにあるラグジュアリーな広いミッドセンチュリースタイルのおしゃれな子供用バスルーム (フラットパネル扉のキャビネット、淡色木目調キャビネット、アルコーブ型シャワー、青いタイル、白い壁、モザイクタイル、珪岩の洗面台、オレンジの床、開き戸のシャワー、白い洗面カウンター、洗面台1つ、フローティング洗面台) の写真

Spa-like Guest Bathroom with walk-in shower
ハワイにあるラグジュアリーな広いコンテンポラリースタイルのおしゃれなマスターバスルーム (フラットパネル扉のキャビネット、中間色木目調キャビネット、バリアフリー、白い壁、トラバーチンの床、アンダーカウンター洗面器、御影石の洗面台、ベージュの床、開き戸のシャワー、白い洗面カウンター、洗面台1つ、造り付け洗面台) の写真
ハワイにあるラグジュアリーな広いコンテンポラリースタイルのおしゃれなマスターバスルーム (フラットパネル扉のキャビネット、中間色木目調キャビネット、バリアフリー、白い壁、トラバーチンの床、アンダーカウンター洗面器、御影石の洗面台、ベージュの床、開き戸のシャワー、白い洗面カウンター、洗面台1つ、造り付け洗面台) の写真

Hood House is a playful protector that respects the heritage character of Carlton North whilst celebrating purposeful change. It is a luxurious yet compact and hyper-functional home defined by an exploration of contrast: it is ornamental and restrained, subdued and lively, stately and casual, compartmental and open.
For us, it is also a project with an unusual history. This dual-natured renovation evolved through the ownership of two separate clients. Originally intended to accommodate the needs of a young family of four, we shifted gears at the eleventh hour and adapted a thoroughly resolved design solution to the needs of only two. From a young, nuclear family to a blended adult one, our design solution was put to a test of flexibility.
The result is a subtle renovation almost invisible from the street yet dramatic in its expressive qualities. An oblique view from the northwest reveals the playful zigzag of the new roof, the rippling metal hood. This is a form-making exercise that connects old to new as well as establishing spatial drama in what might otherwise have been utilitarian rooms upstairs. A simple palette of Australian hardwood timbers and white surfaces are complimented by tactile splashes of brass and rich moments of colour that reveal themselves from behind closed doors.
Our internal joke is that Hood House is like Lazarus, risen from the ashes. We’re grateful that almost six years of hard work have culminated in this beautiful, protective and playful house, and so pleased that Glenda and Alistair get to call it home.

New bathroom and ensuite - We created luxurious yet natural feeling bathrooms. Blue translucent subways on one wall of each bathroom in a herringbone pattern lend some dynamism and limestone flooring and bath / wall add a timeless natural feel to the bathrooms. A further level of detail was developed by the use of stone niches, mitred stone corners, gold fixtures and custom curved shower screen glass and mirror cabinet.

ヒューストンにあるラグジュアリーな広いシャビーシック調のおしゃれなバスルーム (浴槽なし) (ターコイズのキャビネット、ドロップイン型浴槽、シャワー付き浴槽 、分離型トイレ、磁器タイル、ベージュの壁、木目調タイルの床、ベッセル式洗面器、木製洗面台、ベージュの床、引戸のシャワー、ターコイズの洗面カウンター、洗面台1つ、独立型洗面台) の写真

ラグジュアリーな中くらいなカントリー風のおしゃれなバスルーム (浴槽なし) (落し込みパネル扉のキャビネット、茶色いキャビネット、アンダーマウント型浴槽、シャワー付き浴槽 、一体型トイレ 、白いタイル、セラミックタイル、白い壁、セラミックタイルの床、アンダーカウンター洗面器、クオーツストーンの洗面台、ベージュの床、引戸のシャワー、白い洗面カウンター、洗面台1つ、独立型洗面台、塗装板張りの壁) の写真
ラグジュアリーな浴室・バスルーム (ベージュの床、オレンジの床、洗面台1つ) の写真
1