ラグジュアリーな浴室・バスルーム (クッションフロア、一体型トイレ ) の写真
絞り込み:
資材コスト
並び替え:今日の人気順
写真 1〜20 枚目(全 108 枚)
1/4

オレンジカウンティにあるラグジュアリーな中くらいなトランジショナルスタイルのおしゃれな浴室 (落し込みパネル扉のキャビネット、淡色木目調キャビネット、アルコーブ型シャワー、一体型トイレ 、グレーのタイル、大理石タイル、白い壁、クッションフロア、アンダーカウンター洗面器、ライムストーンの洗面台、グレーの床、開き戸のシャワー、ベージュのカウンター、洗面台1つ、フローティング洗面台) の写真
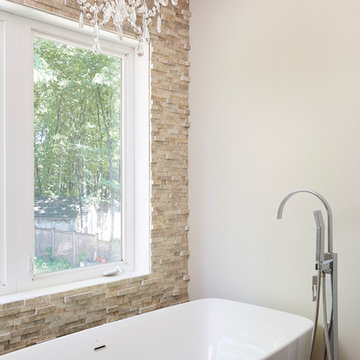
ミネアポリスにあるラグジュアリーな広いトラディショナルスタイルのおしゃれなマスターバスルーム (シェーカースタイル扉のキャビネット、白いキャビネット、置き型浴槽、コーナー設置型シャワー、一体型トイレ 、ベージュの壁、クッションフロア、アンダーカウンター洗面器) の写真

This quaint little cottage on Delavan Lake was stripped down, lifted up and totally transformed.
ミルウォーキーにあるラグジュアリーな巨大なモダンスタイルのおしゃれな子供用バスルーム (家具調キャビネット、グレーのキャビネット、アルコーブ型浴槽、コーナー設置型シャワー、一体型トイレ 、グレーの壁、クッションフロア、アンダーカウンター洗面器、クオーツストーンの洗面台、茶色い床、開き戸のシャワー、グレーの洗面カウンター) の写真
ミルウォーキーにあるラグジュアリーな巨大なモダンスタイルのおしゃれな子供用バスルーム (家具調キャビネット、グレーのキャビネット、アルコーブ型浴槽、コーナー設置型シャワー、一体型トイレ 、グレーの壁、クッションフロア、アンダーカウンター洗面器、クオーツストーンの洗面台、茶色い床、開き戸のシャワー、グレーの洗面カウンター) の写真
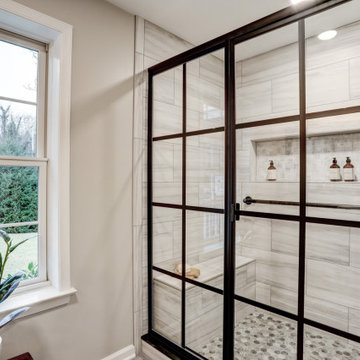
Tile shower with matte black grid sliding doors, shower bench, niche, grab bar, and matte black shower head
他の地域にあるラグジュアリーな中くらいなトランジショナルスタイルのおしゃれなマスターバスルーム (落し込みパネル扉のキャビネット、グレーのキャビネット、アルコーブ型シャワー、一体型トイレ 、グレーの壁、クッションフロア、一体型シンク、御影石の洗面台、グレーの床、引戸のシャワー、グレーの洗面カウンター、シャワーベンチ、洗面台2つ、造り付け洗面台) の写真
他の地域にあるラグジュアリーな中くらいなトランジショナルスタイルのおしゃれなマスターバスルーム (落し込みパネル扉のキャビネット、グレーのキャビネット、アルコーブ型シャワー、一体型トイレ 、グレーの壁、クッションフロア、一体型シンク、御影石の洗面台、グレーの床、引戸のシャワー、グレーの洗面カウンター、シャワーベンチ、洗面台2つ、造り付け洗面台) の写真
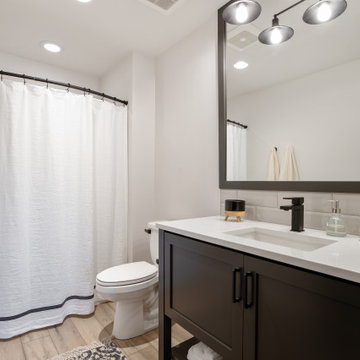
White and black bathroom with luxury vinyl flooring. Built-in black cabinets with white quartz, compliments with ceramic tiles staggered.
ポートランドにあるラグジュアリーな小さなカントリー風のおしゃれなバスルーム (浴槽なし) (シェーカースタイル扉のキャビネット、黒いキャビネット、ドロップイン型浴槽、シャワー付き浴槽 、一体型トイレ 、グレーのタイル、セラミックタイル、白い壁、クッションフロア、オーバーカウンターシンク、クオーツストーンの洗面台、茶色い床、シャワーカーテン、白い洗面カウンター、洗面台1つ、造り付け洗面台) の写真
ポートランドにあるラグジュアリーな小さなカントリー風のおしゃれなバスルーム (浴槽なし) (シェーカースタイル扉のキャビネット、黒いキャビネット、ドロップイン型浴槽、シャワー付き浴槽 、一体型トイレ 、グレーのタイル、セラミックタイル、白い壁、クッションフロア、オーバーカウンターシンク、クオーツストーンの洗面台、茶色い床、シャワーカーテン、白い洗面カウンター、洗面台1つ、造り付け洗面台) の写真
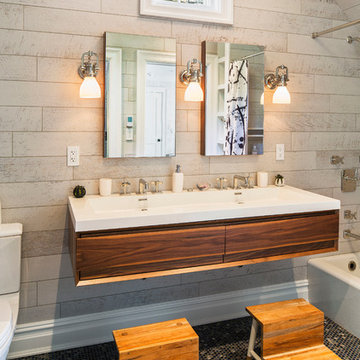
Jon Wallen
ニューヨークにあるラグジュアリーな中くらいなトランジショナルスタイルのおしゃれなマスターバスルーム (フラットパネル扉のキャビネット、中間色木目調キャビネット、アルコーブ型浴槽、シャワー付き浴槽 、一体型トイレ 、ベージュのタイル、磁器タイル、クッションフロア、横長型シンク) の写真
ニューヨークにあるラグジュアリーな中くらいなトランジショナルスタイルのおしゃれなマスターバスルーム (フラットパネル扉のキャビネット、中間色木目調キャビネット、アルコーブ型浴槽、シャワー付き浴槽 、一体型トイレ 、ベージュのタイル、磁器タイル、クッションフロア、横長型シンク) の写真
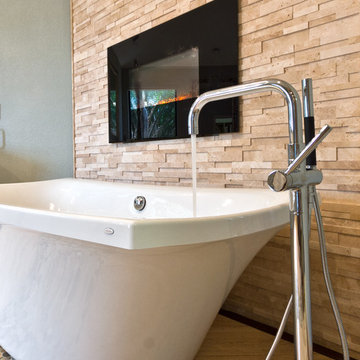
This bathroom renovation is located in Clearlake Texas. My client wanted a spa like bath with unique details. We built a fire place in the corner of the bathroom, tiled it with a random travertine mosaic and installed a electric fire place. feature wall with a free standing tub. Walk in shower with several showering functions. Built in master closet with lots of storage feature. Custom pebble tile walkway from tub to shower for a no slip walking path. Master bath- size and space, not necessarily the colors” Electric fireplace next to the free standing tub in master bathroom. The curbless shower is flush with the floor. We designed a large walk in closet with lots of storage space and drawers with a travertine closet floor. Interior Design, Sweetalke Interior Design,
“around the bath n similar color on wall but different texture” Grass cloth in bathroom. Floating shelves stained in bathroom.
“Rough layout for master bath”
“master bath (spa concept)”
“Dream bath...Spa Feeling...bath 7...step to bath...bath idea...Master bath...Stone bath...spa bath ...Beautiful bath. Amazing bath.
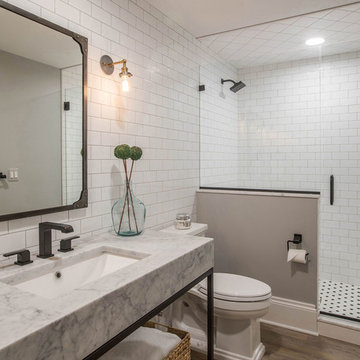
The bathroom not only accommodates family and friends for game days but also has an oversized shower for overnight guests. White subway tile, restoration fixtures, and a chunky steel and marble vanity complement the urban styling in the adjacent rooms.
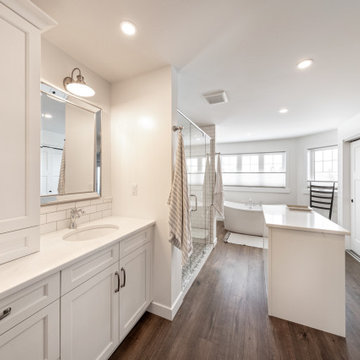
Take a look at the transformation of this 90's era home into a modern craftsman! We did a full interior and exterior renovation down to the studs on all three levels that included re-worked floor plans, new exterior balcony, movement of the front entry to the other street side, a beautiful new front porch, an addition to the back, and an addition to the garage to make it a quad. The inside looks gorgeous! Basically, this is now a new home!
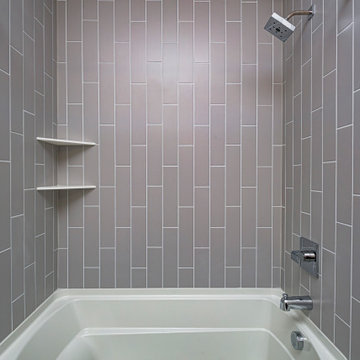
This custom floor plan features 5 bedrooms and 4.5 bathrooms, with the primary suite on the main level. This model home also includes a large front porch, outdoor living off of the great room, and an upper level loft.
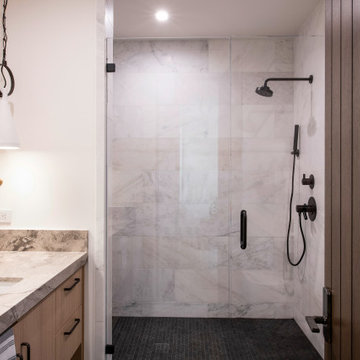
オレンジカウンティにあるラグジュアリーな広いトランジショナルスタイルのおしゃれな浴室 (フラットパネル扉のキャビネット、淡色木目調キャビネット、アルコーブ型シャワー、一体型トイレ 、グレーのタイル、大理石タイル、白い壁、クッションフロア、アンダーカウンター洗面器、ライムストーンの洗面台、グレーの床、開き戸のシャワー、ベージュのカウンター、洗面台1つ、フローティング洗面台) の写真
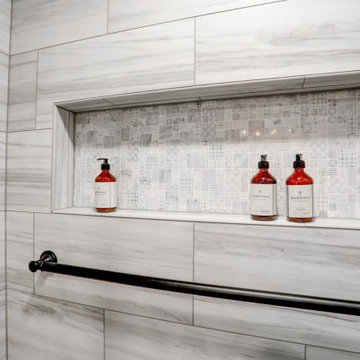
Tile shower with matte black grid sliding doors, shower bench, niche, grab bar, and matte black shower head
他の地域にあるラグジュアリーな中くらいなトランジショナルスタイルのおしゃれなマスターバスルーム (落し込みパネル扉のキャビネット、グレーのキャビネット、アルコーブ型シャワー、一体型トイレ 、グレーの壁、クッションフロア、一体型シンク、御影石の洗面台、グレーの床、引戸のシャワー、グレーの洗面カウンター、シャワーベンチ、洗面台2つ、造り付け洗面台) の写真
他の地域にあるラグジュアリーな中くらいなトランジショナルスタイルのおしゃれなマスターバスルーム (落し込みパネル扉のキャビネット、グレーのキャビネット、アルコーブ型シャワー、一体型トイレ 、グレーの壁、クッションフロア、一体型シンク、御影石の洗面台、グレーの床、引戸のシャワー、グレーの洗面カウンター、シャワーベンチ、洗面台2つ、造り付け洗面台) の写真
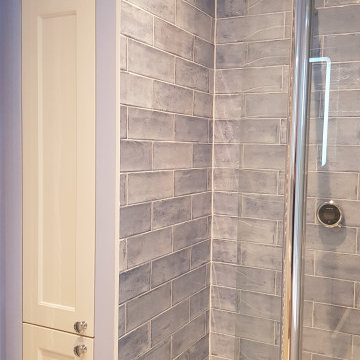
The first foor bathroom has also undergone a transformation from a cold bathroom to a considerably warmer shower room having now had the walls, ceiling and floor fully insulated. The room is equipped with walk in shower, fitted furniture vanity, storage and concealed cistern cabinets, semi recessed basin and back to wall pan.
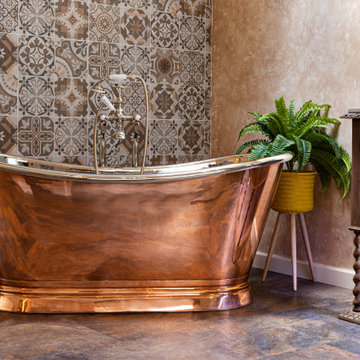
The copper bateau bath is striking, with its polished nickel interior and Lefroy Brooks filler on standpipes in silver nickel.
グロスタシャーにあるラグジュアリーな巨大なトラディショナルスタイルのおしゃれなマスターバスルーム (レイズドパネル扉のキャビネット、濃色木目調キャビネット、置き型浴槽、オープン型シャワー、一体型トイレ 、ベージュのタイル、磁器タイル、マルチカラーの壁、クッションフロア、ベッセル式洗面器、大理石の洗面台、マルチカラーの床、オープンシャワー、ピンクの洗面カウンター、照明、洗面台2つ、独立型洗面台、表し梁) の写真
グロスタシャーにあるラグジュアリーな巨大なトラディショナルスタイルのおしゃれなマスターバスルーム (レイズドパネル扉のキャビネット、濃色木目調キャビネット、置き型浴槽、オープン型シャワー、一体型トイレ 、ベージュのタイル、磁器タイル、マルチカラーの壁、クッションフロア、ベッセル式洗面器、大理石の洗面台、マルチカラーの床、オープンシャワー、ピンクの洗面カウンター、照明、洗面台2つ、独立型洗面台、表し梁) の写真
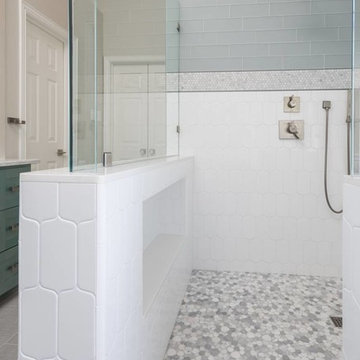
Michael Hunter
ダラスにあるラグジュアリーな広いトランジショナルスタイルのおしゃれなマスターバスルーム (落し込みパネル扉のキャビネット、青いキャビネット、置き型浴槽、オープン型シャワー、一体型トイレ 、マルチカラーのタイル、サブウェイタイル、ベージュの壁、クッションフロア、横長型シンク、クオーツストーンの洗面台、グレーの床、オープンシャワー) の写真
ダラスにあるラグジュアリーな広いトランジショナルスタイルのおしゃれなマスターバスルーム (落し込みパネル扉のキャビネット、青いキャビネット、置き型浴槽、オープン型シャワー、一体型トイレ 、マルチカラーのタイル、サブウェイタイル、ベージュの壁、クッションフロア、横長型シンク、クオーツストーンの洗面台、グレーの床、オープンシャワー) の写真
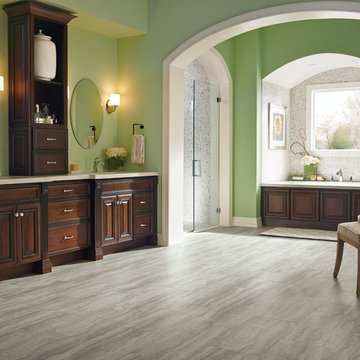
他の地域にあるラグジュアリーな巨大なトランジショナルスタイルのおしゃれなマスターバスルーム (レイズドパネル扉のキャビネット、濃色木目調キャビネット、アルコーブ型浴槽、一体型トイレ 、モザイクタイル、緑の壁、アンダーカウンター洗面器、アルコーブ型シャワー、マルチカラーのタイル、クッションフロア、人工大理石カウンター、グレーの床、開き戸のシャワー) の写真
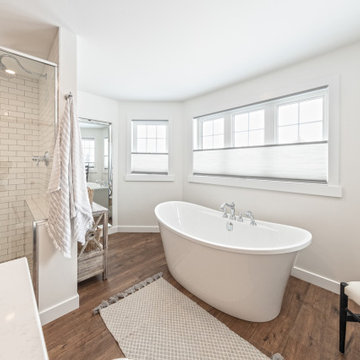
Take a look at the transformation of this 90's era home into a modern craftsman! We did a full interior and exterior renovation down to the studs on all three levels that included re-worked floor plans, new exterior balcony, movement of the front entry to the other street side, a beautiful new front porch, an addition to the back, and an addition to the garage to make it a quad. The inside looks gorgeous! Basically, this is now a new home!
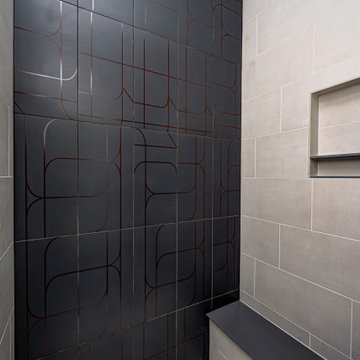
This custom floor plan features 5 bedrooms and 4.5 bathrooms, with the primary suite on the main level. This model home also includes a large front porch, outdoor living off of the great room, and an upper level loft.
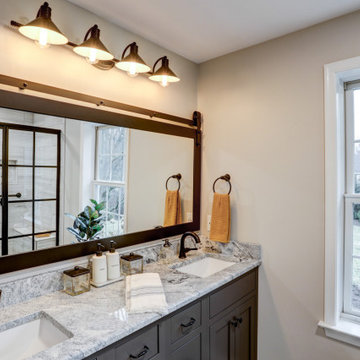
Bathroom remodel with separate toilet room, walk in closet, double vanity, large mirror, shower with matte black gird sliding doors
他の地域にあるラグジュアリーな中くらいなトランジショナルスタイルのおしゃれなマスターバスルーム (落し込みパネル扉のキャビネット、グレーのキャビネット、アルコーブ型シャワー、一体型トイレ 、グレーの壁、クッションフロア、一体型シンク、御影石の洗面台、グレーの床、引戸のシャワー、グレーの洗面カウンター、シャワーベンチ、洗面台2つ、造り付け洗面台) の写真
他の地域にあるラグジュアリーな中くらいなトランジショナルスタイルのおしゃれなマスターバスルーム (落し込みパネル扉のキャビネット、グレーのキャビネット、アルコーブ型シャワー、一体型トイレ 、グレーの壁、クッションフロア、一体型シンク、御影石の洗面台、グレーの床、引戸のシャワー、グレーの洗面カウンター、シャワーベンチ、洗面台2つ、造り付け洗面台) の写真
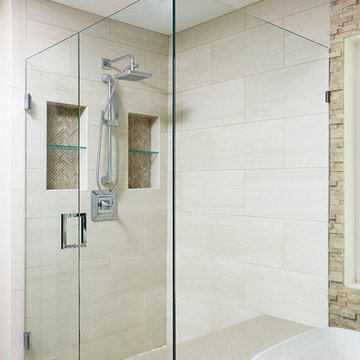
ミネアポリスにあるラグジュアリーな広いトラディショナルスタイルのおしゃれなマスターバスルーム (シェーカースタイル扉のキャビネット、白いキャビネット、置き型浴槽、コーナー設置型シャワー、一体型トイレ 、ベージュの壁、クッションフロア、アンダーカウンター洗面器) の写真
ラグジュアリーな浴室・バスルーム (クッションフロア、一体型トイレ ) の写真
1