ラグジュアリーな浴室・バスルーム (スレートの床、洗面台2つ) の写真
絞り込み:
資材コスト
並び替え:今日の人気順
写真 1〜20 枚目(全 47 枚)
1/4

This modern custom home is a beautiful blend of thoughtful design and comfortable living. No detail was left untouched during the design and build process. Taking inspiration from the Pacific Northwest, this home in the Washington D.C suburbs features a black exterior with warm natural woods. The home combines natural elements with modern architecture and features clean lines, open floor plans with a focus on functional living.

An expansive, fully-appointed modern bath for each guest suite means friends and family feel like they've arrived at their very own boutique hotel.
他の地域にあるラグジュアリーな広いコンテンポラリースタイルのおしゃれなマスターバスルーム (フラットパネル扉のキャビネット、白いキャビネット、アルコーブ型シャワー、一体型トイレ 、白いタイル、大理石タイル、茶色い壁、スレートの床、アンダーカウンター洗面器、大理石の洗面台、グレーの床、開き戸のシャワー、白い洗面カウンター、シャワーベンチ、洗面台2つ、造り付け洗面台、板張り壁) の写真
他の地域にあるラグジュアリーな広いコンテンポラリースタイルのおしゃれなマスターバスルーム (フラットパネル扉のキャビネット、白いキャビネット、アルコーブ型シャワー、一体型トイレ 、白いタイル、大理石タイル、茶色い壁、スレートの床、アンダーカウンター洗面器、大理石の洗面台、グレーの床、開き戸のシャワー、白い洗面カウンター、シャワーベンチ、洗面台2つ、造り付け洗面台、板張り壁) の写真

This Desert Mountain gem, nestled in the mountains of Mountain Skyline Village, offers both views for miles and secluded privacy. Multiple glass pocket doors disappear into the walls to reveal the private backyard resort-like retreat. Extensive tiered and integrated retaining walls allow both a usable rear yard and an expansive front entry and driveway to greet guests as they reach the summit. Inside the wine and libations can be stored and shared from several locations in this entertainer’s dream.

Custom master bath renovation designed for spa-like experience. Contemporary custom floating washed oak vanity with Virginia Soapstone top, tambour wall storage, brushed gold wall-mounted faucets. Concealed light tape illuminating volume ceiling, tiled shower with privacy glass window to exterior; matte pedestal tub. Niches throughout for organized storage.
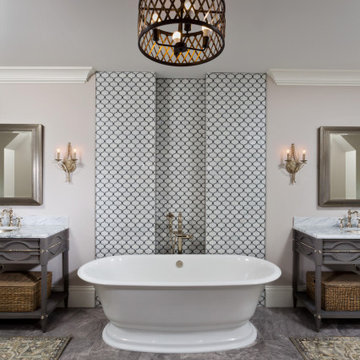
This Master Bathroom Suite includes a freestanding tub with double vanities and a mosaic tile accent wall.
ニューヨークにあるラグジュアリーな広いトラディショナルスタイルのおしゃれなマスターバスルーム (オープンシェルフ、グレーのキャビネット、置き型浴槽、マルチカラーのタイル、セラミックタイル、グレーの壁、スレートの床、一体型シンク、大理石の洗面台、グレーの床、白い洗面カウンター、洗面台2つ、独立型洗面台) の写真
ニューヨークにあるラグジュアリーな広いトラディショナルスタイルのおしゃれなマスターバスルーム (オープンシェルフ、グレーのキャビネット、置き型浴槽、マルチカラーのタイル、セラミックタイル、グレーの壁、スレートの床、一体型シンク、大理石の洗面台、グレーの床、白い洗面カウンター、洗面台2つ、独立型洗面台) の写真
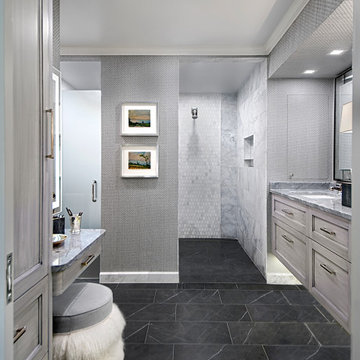
Master bathroom in Wilmette IL has curbless, doorless shower, gray slate floor and floating vanity.
シカゴにあるラグジュアリーな広いトランジショナルスタイルのおしゃれなマスターバスルーム (落し込みパネル扉のキャビネット、グレーのキャビネット、バリアフリー、グレーの壁、スレートの床、オーバーカウンターシンク、大理石の洗面台、グレーの床、オープンシャワー、グレーの洗面カウンター、グレーのタイル、石タイル、洗面台2つ、フローティング洗面台、白い天井) の写真
シカゴにあるラグジュアリーな広いトランジショナルスタイルのおしゃれなマスターバスルーム (落し込みパネル扉のキャビネット、グレーのキャビネット、バリアフリー、グレーの壁、スレートの床、オーバーカウンターシンク、大理石の洗面台、グレーの床、オープンシャワー、グレーの洗面カウンター、グレーのタイル、石タイル、洗面台2つ、フローティング洗面台、白い天井) の写真

ポートランド(メイン)にあるラグジュアリーなモダンスタイルのおしゃれなマスターバスルーム (フラットパネル扉のキャビネット、濃色木目調キャビネット、洗い場付きシャワー、一体型トイレ 、スレートの床、アンダーカウンター洗面器、木製洗面台、黒い床、開き戸のシャワー、白い洗面カウンター、洗面台2つ、フローティング洗面台) の写真

オースティンにあるラグジュアリーな中くらいなコンテンポラリースタイルのおしゃれなマスターバスルーム (フラットパネル扉のキャビネット、淡色木目調キャビネット、置き型浴槽、グレーのタイル、大理石タイル、茶色い壁、スレートの床、ベッセル式洗面器、珪岩の洗面台、黒い床、白い洗面カウンター、洗面台2つ、フローティング洗面台、板張り天井、表し梁、三角天井、板張り壁) の写真
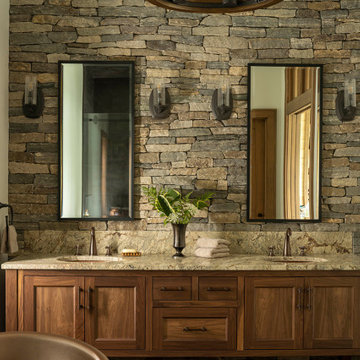
ニューヨークにあるラグジュアリーな中くらいなラスティックスタイルのおしゃれなマスターバスルーム (フラットパネル扉のキャビネット、中間色木目調キャビネット、置き型浴槽、バリアフリー、一体型トイレ 、白い壁、スレートの床、アンダーカウンター洗面器、御影石の洗面台、グレーの床、開き戸のシャワー、ブラウンの洗面カウンター、シャワーベンチ、洗面台2つ、独立型洗面台、板張り天井) の写真

Custom master bath renovation designed for spa-like experience. Contemporary custom floating washed oak vanity with Virginia Soapstone top, tambour wall storage, brushed gold wall-mounted faucets. Concealed light tape illuminating volume ceiling, tiled shower with privacy glass window to exterior; matte pedestal tub. Niches throughout for organized storage.
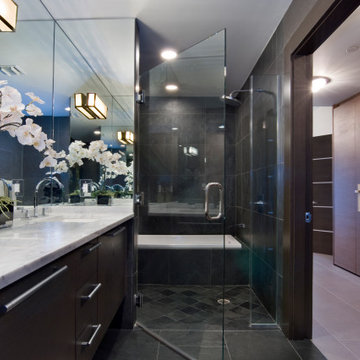
Dark Grey Porcelain tile wraps this luxurious master bathroom.
マイアミにあるラグジュアリーな中くらいなモダンスタイルのおしゃれなマスターバスルーム (フラットパネル扉のキャビネット、濃色木目調キャビネット、ドロップイン型浴槽、シャワー付き浴槽 、一体型トイレ 、グレーのタイル、スレートタイル、グレーの壁、スレートの床、オーバーカウンターシンク、大理石の洗面台、グレーの床、開き戸のシャワー、白い洗面カウンター、洗面台2つ、造り付け洗面台) の写真
マイアミにあるラグジュアリーな中くらいなモダンスタイルのおしゃれなマスターバスルーム (フラットパネル扉のキャビネット、濃色木目調キャビネット、ドロップイン型浴槽、シャワー付き浴槽 、一体型トイレ 、グレーのタイル、スレートタイル、グレーの壁、スレートの床、オーバーカウンターシンク、大理石の洗面台、グレーの床、開き戸のシャワー、白い洗面カウンター、洗面台2つ、造り付け洗面台) の写真
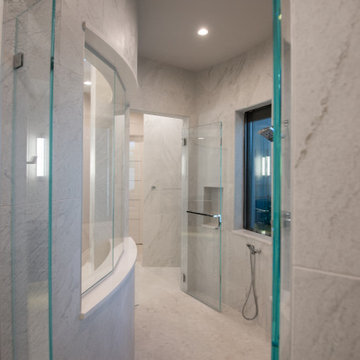
This Desert Mountain gem, nestled in the mountains of Mountain Skyline Village, offers both views for miles and secluded privacy. Multiple glass pocket doors disappear into the walls to reveal the private backyard resort-like retreat. Extensive tiered and integrated retaining walls allow both a usable rear yard and an expansive front entry and driveway to greet guests as they reach the summit. Inside the wine and libations can be stored and shared from several locations in this entertainer’s dream.
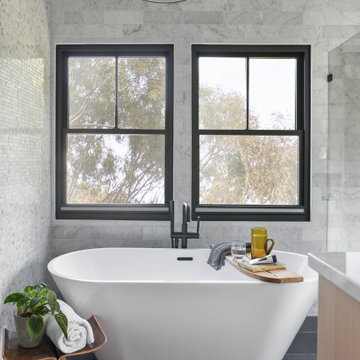
This modern custom home is a beautiful blend of thoughtful design and comfortable living. No detail was left untouched during the design and build process. Taking inspiration from the Pacific Northwest, this home in the Washington D.C suburbs features a black exterior with warm natural woods. The home combines natural elements with modern architecture and features clean lines, open floor plans with a focus on functional living.
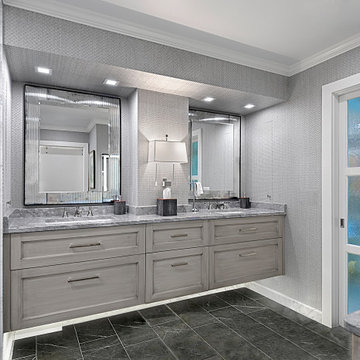
Master bathroom in Wilmette IL has custom gray floating vanity with underlighting. Decorative mirrors, wall sconce with shade and space saving sliding glass door keep the space bright.
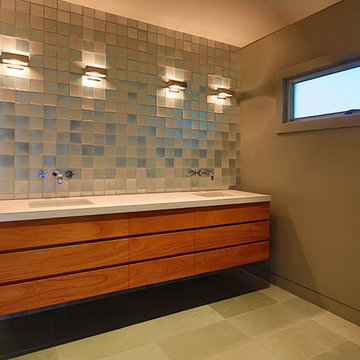
Master bath with custom wood cabinets and glass tile. Thoughtfully designed by LazarDesignBuild.com. Photographer, Paul Jonason Steve Lazar, Design + Build.
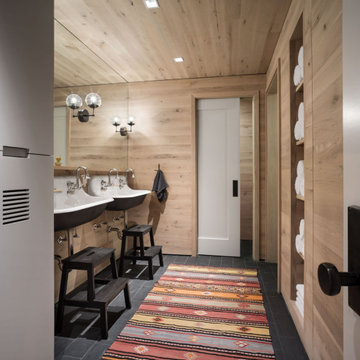
ポートランド(メイン)にあるラグジュアリーなトランジショナルスタイルのおしゃれな子供用バスルーム (濃色木目調キャビネット、洗い場付きシャワー、一体型トイレ 、スレートの床、壁付け型シンク、木製洗面台、黒い床、開き戸のシャワー、洗面台2つ、フローティング洗面台、板張り壁) の写真
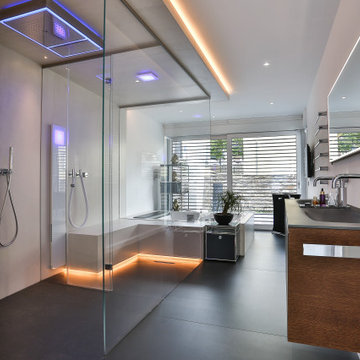
Ein helles Wellnessbad welches durch die klare Lininenführung und der sehr hochwertigen Verarbeitung besticht.
Durch die sehr große -Barrierefreie- Dusche gelangt man durch eine 2. Glasabterennng in das Hamam, vor dem sich noch ein geräumiger Whirlpool befindet.
Mit Blick in den Garten und dennoch uneinsehbar.
Ein wirklich schönes Wellness Badezimmer im schönen Königstein im Taunus.
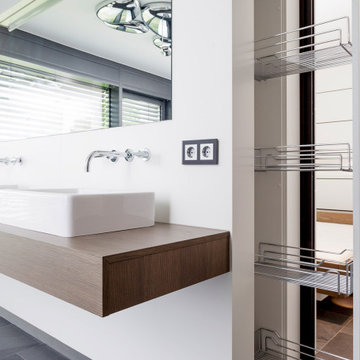
Das Master-Bad ist durch eine Trennwand vom Schlafzimmer getrennt. An dieser Trennwand befindet sich ein Waschtisch aus amerikanischem Nussbaum mit zwei getrennten Waschbecken, sowie ein großflächiger Spiegel. In der Tiefe der Trennwand sorgt ein Apothekerauszug dafür, dass alle Bad-Utensilien ihren Platz haben und alles immer aufgeräumt ist. Im Hintergrund erkennt man das King-Size Bett mit integriertem Nachttisch.
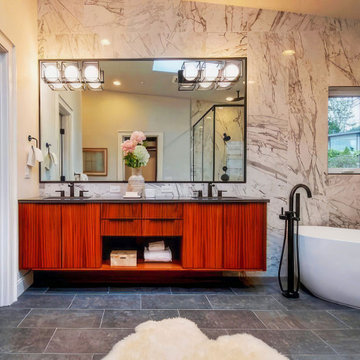
Floating vanity with double sinks, freestanding bathtub in master bath. Window to view outdoor spaace, nice fixtures and lighting. Stone finishes.
シアトルにあるラグジュアリーな広いコンテンポラリースタイルのおしゃれなマスターバスルーム (家具調キャビネット、中間色木目調キャビネット、置き型浴槽、コーナー設置型シャワー、一体型トイレ 、モノトーンのタイル、石タイル、スレートの床、オーバーカウンターシンク、珪岩の洗面台、グレーの床、開き戸のシャワー、黒い洗面カウンター、トイレ室、洗面台2つ、フローティング洗面台) の写真
シアトルにあるラグジュアリーな広いコンテンポラリースタイルのおしゃれなマスターバスルーム (家具調キャビネット、中間色木目調キャビネット、置き型浴槽、コーナー設置型シャワー、一体型トイレ 、モノトーンのタイル、石タイル、スレートの床、オーバーカウンターシンク、珪岩の洗面台、グレーの床、開き戸のシャワー、黒い洗面カウンター、トイレ室、洗面台2つ、フローティング洗面台) の写真
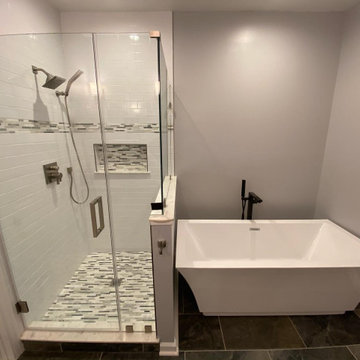
Part of a master ensuite addition over an existing garage. Clients goals were to stay in their existing home but expand the square footage for their growing family. We added over 1,000 sqft that included a master office, master sitting area, master bedroom, two walk in closets, a master ensuite, a laundry room, storage room, staircase, and sun room along with acess to their kitchen from the garage through the laundry and sunroom.
ラグジュアリーな浴室・バスルーム (スレートの床、洗面台2つ) の写真
1