ラグジュアリーな浴室・バスルーム (玉石タイル、クッションフロア) の写真
絞り込み:
資材コスト
並び替え:今日の人気順
写真 121〜140 枚目(全 666 枚)
1/4
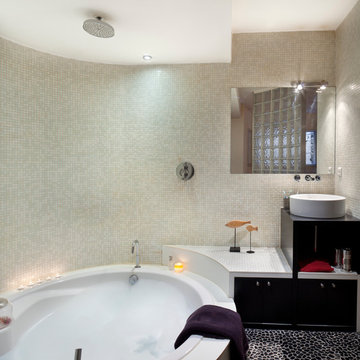
Photographe JanLuc Robert
他の地域にあるラグジュアリーな中くらいなコンテンポラリースタイルのおしゃれなマスターバスルーム (ベッセル式洗面器、黒いキャビネット、シャワー付き浴槽 、ベージュのタイル、モザイクタイル、ベージュの壁、玉石タイル、大型浴槽) の写真
他の地域にあるラグジュアリーな中くらいなコンテンポラリースタイルのおしゃれなマスターバスルーム (ベッセル式洗面器、黒いキャビネット、シャワー付き浴槽 、ベージュのタイル、モザイクタイル、ベージュの壁、玉石タイル、大型浴槽) の写真
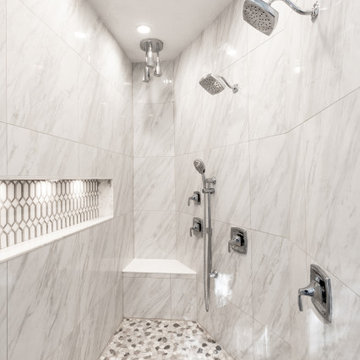
This gorgeous bathroom remodel features Carrara Marble, large format tiles in the shower, an oversized vanity and an extra large shower niche.
インディアナポリスにあるラグジュアリーな広いモダンスタイルのおしゃれな浴室 (家具調キャビネット、白いキャビネット、オープン型シャワー、白いタイル、磁器タイル、クッションフロア、グレーの床、開き戸のシャワー) の写真
インディアナポリスにあるラグジュアリーな広いモダンスタイルのおしゃれな浴室 (家具調キャビネット、白いキャビネット、オープン型シャワー、白いタイル、磁器タイル、クッションフロア、グレーの床、開き戸のシャワー) の写真
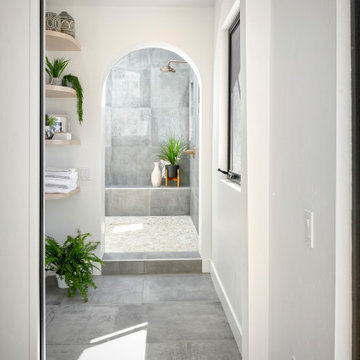
サンディエゴにあるラグジュアリーな広いコンテンポラリースタイルのおしゃれなマスターバスルーム (フラットパネル扉のキャビネット、淡色木目調キャビネット、置き型浴槽、オープン型シャワー、ビデ、グレーのタイル、磁器タイル、白い壁、玉石タイル、一体型シンク、クオーツストーンの洗面台、マルチカラーの床、オープンシャワー、ベージュのカウンター、ニッチ、洗面台1つ、フローティング洗面台) の写真
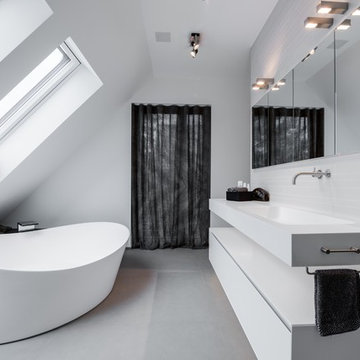
Dieses Masterbadezimmer lebt vom hell/dunkel Kontrast. Zentrum bildet die große, runde Badewanne, die halb in ein dunkles Holzmöbel eingelassen ist. Von dort aus geht der Blick frei in den Himmel. Gegenüber die reduzierte Waschtischanlage mit eingelassenem Spiegelschrank und losgelöstem Unterschrank um eine gewisse Leichtigkeit zu projizieren.
Dahinter in einer T-Lösung integriert die große SPA-Dusche, die als Hamam verwendet werden kann, und das WC.
ultramarin / frank jankowski fotografie
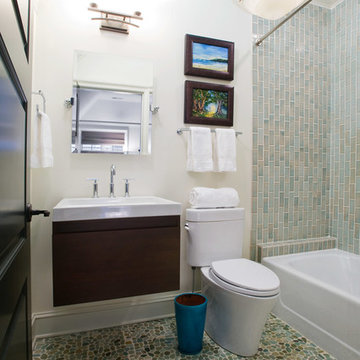
Turquoise pebbles from Walker Zanger cover the floor and set the tone for this modern, Zen-inspired bathroom. A floating vanity with a simple slab door front holds the modern white sink. Polished chrome accessories and vanity light further the Zen feel and offer clean look. The tub surround, made up of aqua and cream crackle tiles from Walker Zanger, climb their way up to the aqua blue ceiling. Finishing the look is a turquoise waste basket for an intense pop of color.

Asian influences in this bath designed by Maraya Interiors. Carved stone bathtub, with ceiling plumbing, behind the tub is an open shower with green Rainforest slabs. The shower floor features pebbles, contrasting with the natural slate floors of the master bath itself. Granite stone vessel sinks sit on a black granite counter, with a teak vanity in this large bath overlooking the city.
Designed by Maraya Interior Design. From their beautiful resort town of Ojai, they serve clients in Montecito, Hope Ranch, Malibu, Westlake and Calabasas, across the tri-county areas of Santa Barbara, Ventura and Los Angeles, south to Hidden Hills- north through Solvang and more
Louis Shwartzberg, photographer
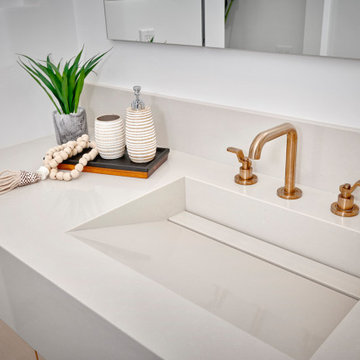
サンディエゴにあるラグジュアリーな広いコンテンポラリースタイルのおしゃれなマスターバスルーム (フラットパネル扉のキャビネット、淡色木目調キャビネット、置き型浴槽、オープン型シャワー、ビデ、グレーのタイル、磁器タイル、白い壁、玉石タイル、一体型シンク、クオーツストーンの洗面台、マルチカラーの床、オープンシャワー、ベージュのカウンター、ニッチ、洗面台1つ、フローティング洗面台) の写真

This quaint little cottage on Delavan Lake was stripped down, lifted up and totally transformed.
ミルウォーキーにあるラグジュアリーな巨大なモダンスタイルのおしゃれな子供用バスルーム (家具調キャビネット、グレーのキャビネット、アルコーブ型浴槽、コーナー設置型シャワー、一体型トイレ 、グレーの壁、クッションフロア、アンダーカウンター洗面器、クオーツストーンの洗面台、茶色い床、開き戸のシャワー、グレーの洗面カウンター) の写真
ミルウォーキーにあるラグジュアリーな巨大なモダンスタイルのおしゃれな子供用バスルーム (家具調キャビネット、グレーのキャビネット、アルコーブ型浴槽、コーナー設置型シャワー、一体型トイレ 、グレーの壁、クッションフロア、アンダーカウンター洗面器、クオーツストーンの洗面台、茶色い床、開き戸のシャワー、グレーの洗面カウンター) の写真
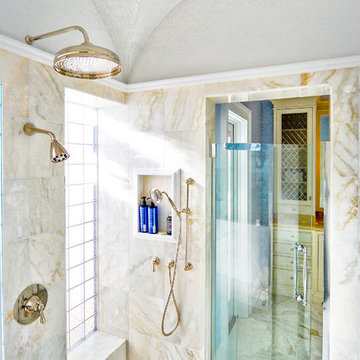
他の地域にあるラグジュアリーな広いトラディショナルスタイルのおしゃれな浴室 (ダブルシャワー、ベージュのタイル、ミラータイル、ベージュの壁、玉石タイル、グレーの床、開き戸のシャワー) の写真
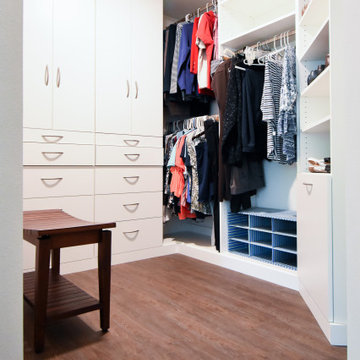
Walls and alcoves in a bathroom provide privacy but use up available space that could be put to better use. Inspired by European wet rooms, we created a spacious curbless shower that opens up to large format tile flooring. The rest of the space was utilized for a wider vanity and more storage.
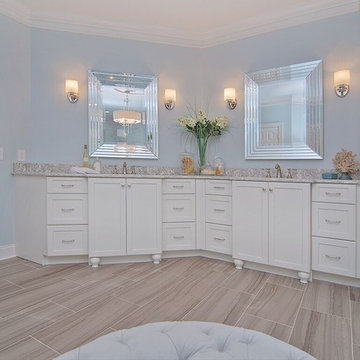
The client did a fantastic job in choosing the mirrors and lighting. The counters are Cambria - berwyn. Cabinets by Mauser Cabinetry. The door handle will swtich out shortly to a satin nickel from the current polished brass.
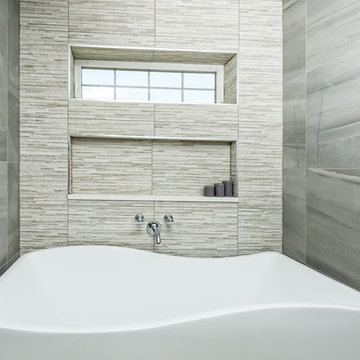
Embracing the contemporary style of modern spaces; the floating vanity with custom frameless slab doors and vessel bowl sinks are accented with the wood look ceramic tile floor & walls. Chrome wall mounted fixtures help to create function and beauty.
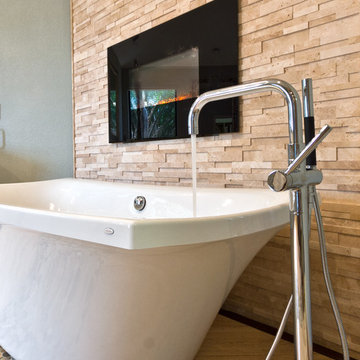
This bathroom renovation is located in Clearlake Texas. My client wanted a spa like bath with unique details. We built a fire place in the corner of the bathroom, tiled it with a random travertine mosaic and installed a electric fire place. feature wall with a free standing tub. Walk in shower with several showering functions. Built in master closet with lots of storage feature. Custom pebble tile walkway from tub to shower for a no slip walking path. Master bath- size and space, not necessarily the colors” Electric fireplace next to the free standing tub in master bathroom. The curbless shower is flush with the floor. We designed a large walk in closet with lots of storage space and drawers with a travertine closet floor. Interior Design, Sweetalke Interior Design,
“around the bath n similar color on wall but different texture” Grass cloth in bathroom. Floating shelves stained in bathroom.
“Rough layout for master bath”
“master bath (spa concept)”
“Dream bath...Spa Feeling...bath 7...step to bath...bath idea...Master bath...Stone bath...spa bath ...Beautiful bath. Amazing bath.
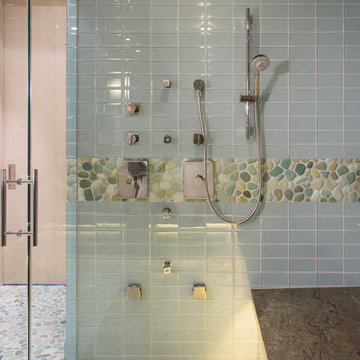
An expansive mountain contemporary home with 9,910 square feet, the home utilizes natural colors and materials, including stone, metal, glass, and wood. High ceilings throughout the home capture the sweeping views of Beaver Creek Mountain. Sustainable features include a green roof and Solar PV and Solar Thermal systems.
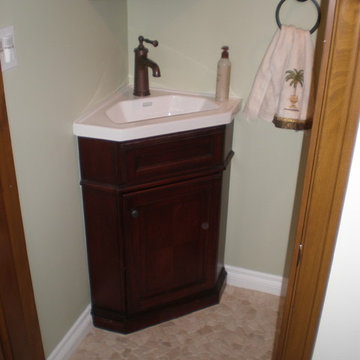
Corner sink with pebble stone floor.
サンタバーバラにあるラグジュアリーな小さなビーチスタイルのおしゃれなバスルーム (浴槽なし) (一体型シンク、家具調キャビネット、濃色木目調キャビネット、人工大理石カウンター、分離型トイレ、緑の壁、玉石タイル) の写真
サンタバーバラにあるラグジュアリーな小さなビーチスタイルのおしゃれなバスルーム (浴槽なし) (一体型シンク、家具調キャビネット、濃色木目調キャビネット、人工大理石カウンター、分離型トイレ、緑の壁、玉石タイル) の写真
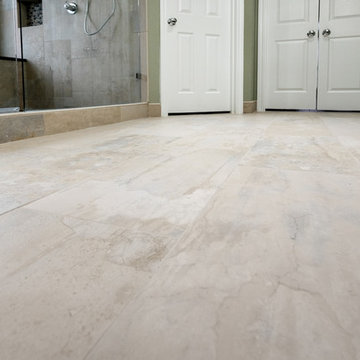
Rudy Ximenez
オースティンにあるラグジュアリーな広いコンテンポラリースタイルのおしゃれな浴室 (ダブルシャワー、ベージュのタイル、磁器タイル、玉石タイル) の写真
オースティンにあるラグジュアリーな広いコンテンポラリースタイルのおしゃれな浴室 (ダブルシャワー、ベージュのタイル、磁器タイル、玉石タイル) の写真
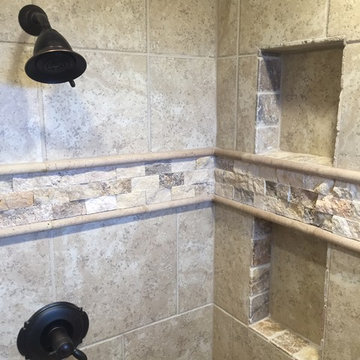
オクラホマシティにあるラグジュアリーな中くらいなラスティックスタイルのおしゃれなマスターバスルーム (アルコーブ型シャワー、石タイル、レイズドパネル扉のキャビネット、濃色木目調キャビネット、大型浴槽、マルチカラーのタイル、ベージュの壁、クッションフロア、アンダーカウンター洗面器、御影石の洗面台) の写真
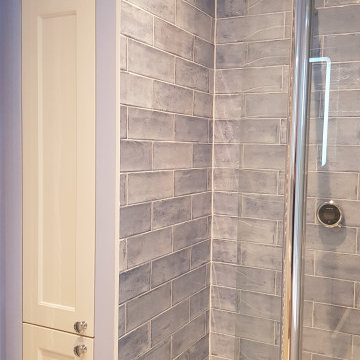
The first foor bathroom has also undergone a transformation from a cold bathroom to a considerably warmer shower room having now had the walls, ceiling and floor fully insulated. The room is equipped with walk in shower, fitted furniture vanity, storage and concealed cistern cabinets, semi recessed basin and back to wall pan.
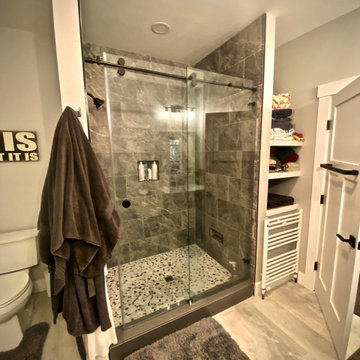
ポートランド(メイン)にあるラグジュアリーな広いカントリー風のおしゃれなマスターバスルーム (オープン型シャワー、分離型トイレ、マルチカラーのタイル、セラミックタイル、グレーの壁、クッションフロア、マルチカラーの床、引戸のシャワー、ニッチ、洗面台2つ、造り付け洗面台、三角天井) の写真
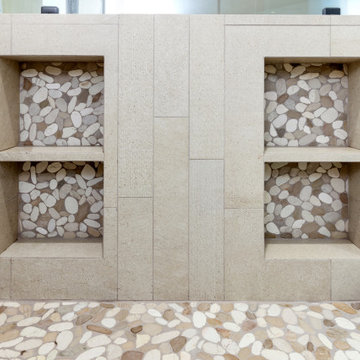
You can see we built a thick pony wall so we could built 6" deep shampoo shelves and keep those bottles out of sight! We wanted low maintenance yet accessible. Niche backs match shower pan tile.
ラグジュアリーな浴室・バスルーム (玉石タイル、クッションフロア) の写真
7