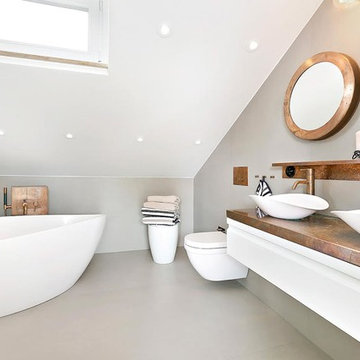ラグジュアリーな浴室・バスルーム (コンクリートの床、テラゾーの床) の写真
絞り込み:
資材コスト
並び替え:今日の人気順
写真 141〜160 枚目(全 925 枚)
1/4
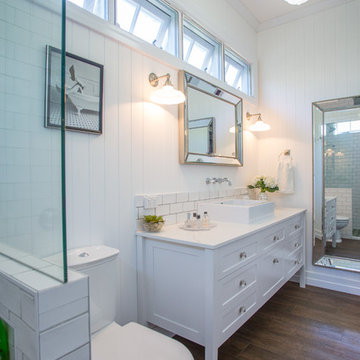
This all white bathroom oozes sophistication and elegance with lots of natural light flowing in. Timber look tiles complements nicely with the white in the bathroom. Brodware products have been unsed in this traditional bathroom with lovely bevelled mirrors and traditional lighting.
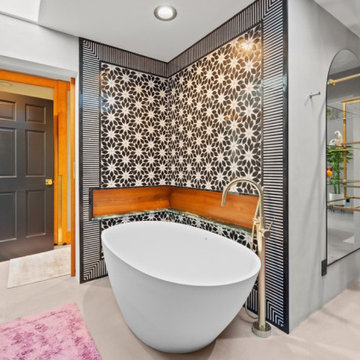
Floral and stripes are the perfect duo. This master bathroom is such a beautiful space to be in.
サクラメントにあるラグジュアリーな中くらいなエクレクティックスタイルのおしゃれなマスターバスルーム (フラットパネル扉のキャビネット、黒いキャビネット、置き型浴槽、バリアフリー、一体型トイレ 、黒いタイル、大理石タイル、グレーの壁、コンクリートの床、ベッセル式洗面器、大理石の洗面台、グレーの床、開き戸のシャワー、グリーンの洗面カウンター、洗濯室、洗面台2つ、造り付け洗面台) の写真
サクラメントにあるラグジュアリーな中くらいなエクレクティックスタイルのおしゃれなマスターバスルーム (フラットパネル扉のキャビネット、黒いキャビネット、置き型浴槽、バリアフリー、一体型トイレ 、黒いタイル、大理石タイル、グレーの壁、コンクリートの床、ベッセル式洗面器、大理石の洗面台、グレーの床、開き戸のシャワー、グリーンの洗面カウンター、洗濯室、洗面台2つ、造り付け洗面台) の写真
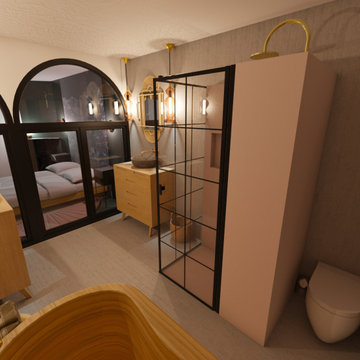
パリにあるラグジュアリーな広いトランジショナルスタイルのおしゃれな浴室 (和式浴槽、バリアフリー、壁掛け式トイレ、ピンクのタイル、モザイクタイル、グレーの壁、コンクリートの床、横長型シンク、木製洗面台、グレーの床、開き戸のシャワー、ブラウンの洗面カウンター、トイレ室) の写真
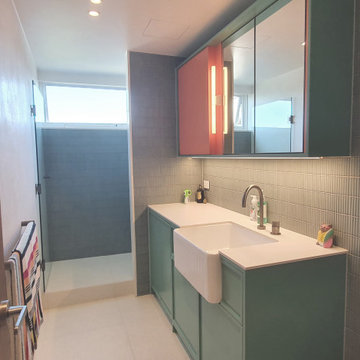
A bespoke apartment renovation that was heavily influenced by mid century design.
メルボルンにあるラグジュアリーな中くらいなミッドセンチュリースタイルのおしゃれな浴室 (テラゾーの床) の写真
メルボルンにあるラグジュアリーな中くらいなミッドセンチュリースタイルのおしゃれな浴室 (テラゾーの床) の写真
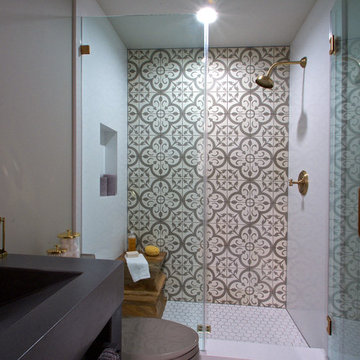
The patterned cement tile, custom raw steel vanity with concrete sink and antique brass fixtures give this tiny space a breath of 19th century elegance with a eclectic modern twist.
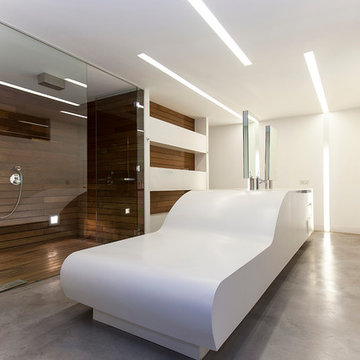
Lupe Clemente Fotografia
マドリードにあるラグジュアリーな広いコンテンポラリースタイルのおしゃれなバスルーム (浴槽なし) (オープンシェルフ、白いキャビネット、コーナー設置型シャワー、マルチカラーの壁、コンクリートの床、人工大理石カウンター) の写真
マドリードにあるラグジュアリーな広いコンテンポラリースタイルのおしゃれなバスルーム (浴槽なし) (オープンシェルフ、白いキャビネット、コーナー設置型シャワー、マルチカラーの壁、コンクリートの床、人工大理石カウンター) の写真
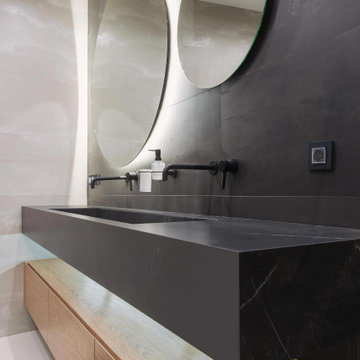
Из гостиной можно попасть в невероятной красоты санузел! Зеркало напоминаем солнечное затмение благодаря своей форме и подсветке. Здесь, как и в предыдущих комнатах, много черного цвета. Тем не менее, за счет абсолютно прозрачной душевой перегородки, пространство не кажется «грузным».
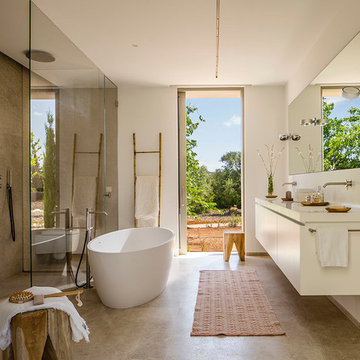
Mauricio Fuertes
他の地域にあるラグジュアリーな広い地中海スタイルのおしゃれなマスターバスルーム (フラットパネル扉のキャビネット、白いキャビネット、置き型浴槽、バリアフリー、白い壁、コンクリートの床、壁付け型シンク、開き戸のシャワー) の写真
他の地域にあるラグジュアリーな広い地中海スタイルのおしゃれなマスターバスルーム (フラットパネル扉のキャビネット、白いキャビネット、置き型浴槽、バリアフリー、白い壁、コンクリートの床、壁付け型シンク、開き戸のシャワー) の写真
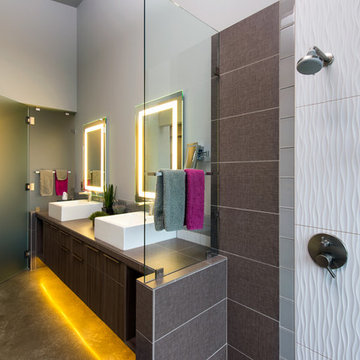
Steve Tague
他の地域にあるラグジュアリーな広いコンテンポラリースタイルのおしゃれなマスターバスルーム (フラットパネル扉のキャビネット、濃色木目調キャビネット、人工大理石カウンター、オープン型シャワー、茶色いタイル、白い壁、コンクリートの床、置き型浴槽、ベッセル式洗面器) の写真
他の地域にあるラグジュアリーな広いコンテンポラリースタイルのおしゃれなマスターバスルーム (フラットパネル扉のキャビネット、濃色木目調キャビネット、人工大理石カウンター、オープン型シャワー、茶色いタイル、白い壁、コンクリートの床、置き型浴槽、ベッセル式洗面器) の写真
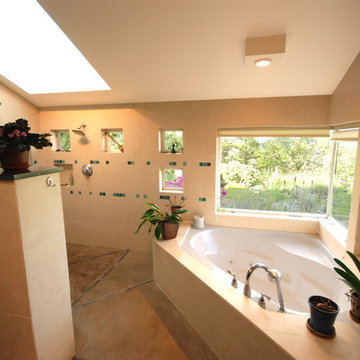
This modern custom built home was designed and built by John Webb Construction & Design on a steep hillside overlooking the Willamette Valley in Western Oregon. The placement of the home allowed for private yet stunning views of the valley even when sitting inside the living room or laying in bed. Concrete radiant floors and vaulted ceiling help make this modern home a great place to live and entertain.
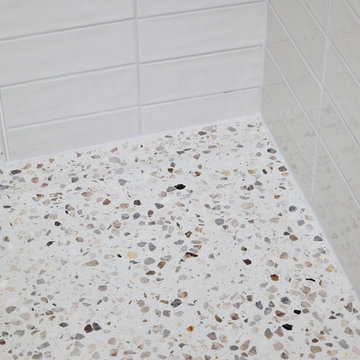
A 'slow-designed' bathroom that places importance on using sustainable materials while supporting the community at large. It is our belief that beautiful bathrooms don't have to cost our earth. Our goal with this project was to use materials that were kinder to our planet while still offering a design impact through aesthetics. We scouted for tile suppliers who are conscious of their environmental impact and found a Canadian maker of the terrazzo tile. It is a mix of marble, granite and natural stone aggregate hand cast in a cement base. We then paired that with a ceramic tile, one of the most eco-friendly options and partnered with local tradespeople to craft this highly functional and statement-making bathroom.
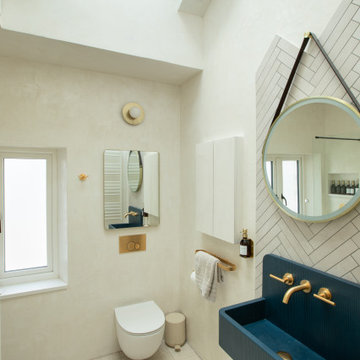
This terrace house had remained empty for over two years and was in need of a complete renovation. Our clients wanted a beautiful home with the best potential energy performance for a period property.
The property was extended on ground floor to increase the kitchen and dining room area, maximize the overall building potential within the current Local Authority planning constraints.
The attic space was extended under permitted development to create a master bedroom with dressing room and en-suite bathroom.
The palette of materials is a warm combination of natural finishes, textures and beautiful colours that combine to create a tranquil and welcoming living environment.
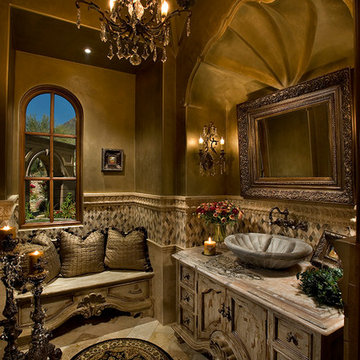
Luxury homes with elegant custom wall sconces selected by Fratantoni Interior Designers.
Follow us on Pinterest, Twitter, Facebook and Instagram for more inspirational photos with wall sconce ideas!
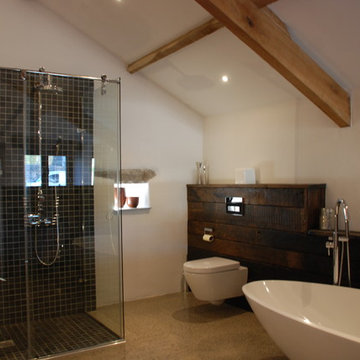
One of the only surviving examples of a 14thC agricultural building of this type in Cornwall, the ancient Grade II*Listed Medieval Tithe Barn had fallen into dereliction and was on the National Buildings at Risk Register. Numerous previous attempts to obtain planning consent had been unsuccessful, but a detailed and sympathetic approach by The Bazeley Partnership secured the support of English Heritage, thereby enabling this important building to begin a new chapter as a stunning, unique home designed for modern-day living.
A key element of the conversion was the insertion of a contemporary glazed extension which provides a bridge between the older and newer parts of the building. The finished accommodation includes bespoke features such as a new staircase and kitchen and offers an extraordinary blend of old and new in an idyllic location overlooking the Cornish coast.
This complex project required working with traditional building materials and the majority of the stone, timber and slate found on site was utilised in the reconstruction of the barn.
Since completion, the project has been featured in various national and local magazines, as well as being shown on Homes by the Sea on More4.
The project won the prestigious Cornish Buildings Group Main Award for ‘Maer Barn, 14th Century Grade II* Listed Tithe Barn Conversion to Family Dwelling’.
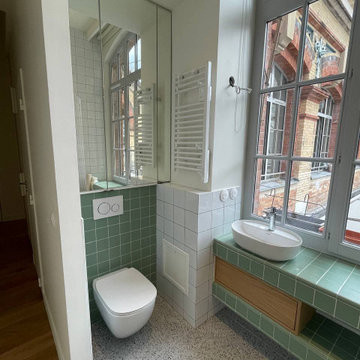
Salle d'eau lumineuse avec wc : au sol un terrazzo vert, plan vasque carrelé et vasque posé. Le placard au-dessus des toilettes est habillé d'un miroir
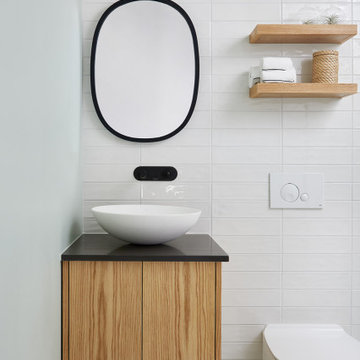
A 'slow-designed' bathroom that places importance on using sustainable materials while supporting the community at large. It is our belief that beautiful bathrooms don't have to cost our earth. Our goal with this project was to use materials that were kinder to our planet while still offering a design impact through aesthetics. We scouted for tile suppliers who are conscious of their environmental impact and found a Canadian maker of the terrazzo tile. It is a mix of marble, granite and natural stone aggregate hand cast in a cement base. We then paired that with a ceramic tile, one of the most eco-friendly options and partnered with local tradespeople to craft this highly functional and statement-making bathroom.
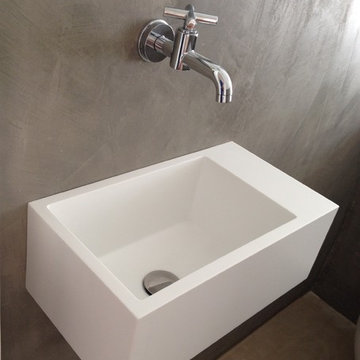
Gäste WC Fugenlos, pflegeleicht und schlicht.
ケルンにあるラグジュアリーな小さなコンテンポラリースタイルのおしゃれな浴室 (グレーのタイル、石タイル、グレーの壁、コンクリートの床、壁付け型シンク、ベージュの床) の写真
ケルンにあるラグジュアリーな小さなコンテンポラリースタイルのおしゃれな浴室 (グレーのタイル、石タイル、グレーの壁、コンクリートの床、壁付け型シンク、ベージュの床) の写真
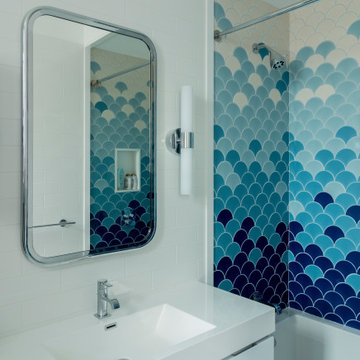
This bathroom features a tub surround in Fireclay Tile's ogee drop creating an ombre effect.
ニューヨークにあるラグジュアリーな小さなトラディショナルスタイルのおしゃれな子供用バスルーム (フラットパネル扉のキャビネット、白いキャビネット、アルコーブ型浴槽、青いタイル、セラミックタイル、テラゾーの床、人工大理石カウンター、白い床、白い洗面カウンター、洗面台1つ、フローティング洗面台) の写真
ニューヨークにあるラグジュアリーな小さなトラディショナルスタイルのおしゃれな子供用バスルーム (フラットパネル扉のキャビネット、白いキャビネット、アルコーブ型浴槽、青いタイル、セラミックタイル、テラゾーの床、人工大理石カウンター、白い床、白い洗面カウンター、洗面台1つ、フローティング洗面台) の写真
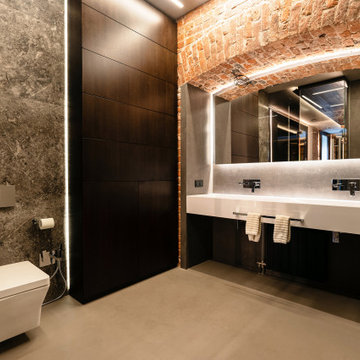
Ванная отделена от мастер-спальни стеклянной перегородкой. Здесь располагается просторная душевая на две лейки, большая двойная раковина, подвесной унитаз и вместительный шкаф для хранения гигиенических средств и полотенец. Одна из душевых леек закреплена на тонированном стекле, за которым виден рельефный подсвеченный кирпич, вторая - на полированной мраморной панели с подсветкой. Исторический кирпич так же сохранили в арке над умывальником и за стеклом на акцентной стене в душевой.
Потолок и пол отделаны микроцементом и прекрасно гармонируют с монохромной цветовой гаммой помещения.
ラグジュアリーな浴室・バスルーム (コンクリートの床、テラゾーの床) の写真
8
