ラグジュアリーな浴室・バスルーム (セメントタイルの床、コンクリートの床) の写真
絞り込み:
資材コスト
並び替え:今日の人気順
写真 1〜20 枚目(全 1,430 枚)
1/4

ミュンヘンにあるラグジュアリーな巨大なコンテンポラリースタイルのおしゃれなマスターバスルーム (ドロップイン型浴槽、コンクリートの床、グレーの床、白い洗面カウンター、淡色木目調キャビネット、グレーのタイル、磁器タイル、白い壁、一体型シンク、洗面台2つ、フローティング洗面台、フラットパネル扉のキャビネット) の写真

Vista del bagno dall'ingresso.
Ingresso con pavimento originale in marmette sfondo bianco; bagno con pavimento in resina verde (Farrow&Ball green stone 12). stesso colore delle pareti; rivestimento in lastre ariostea nere; vasca da bagno Kaldewei con doccia, e lavandino in ceramica orginale anni 50. MObile bagno realizzato su misura in legno cannettato.

Compact bathroom with freestanding tub and frameless shower.
デンバーにあるラグジュアリーな小さなモダンスタイルのおしゃれなマスターバスルーム (置き型浴槽、コーナー設置型シャワー、グレーの壁、コンクリートの床、グレーの床、開き戸のシャワー、板張り壁) の写真
デンバーにあるラグジュアリーな小さなモダンスタイルのおしゃれなマスターバスルーム (置き型浴槽、コーナー設置型シャワー、グレーの壁、コンクリートの床、グレーの床、開き戸のシャワー、板張り壁) の写真
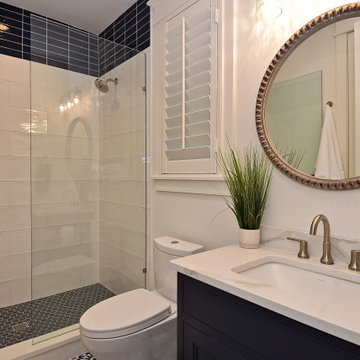
タンパにあるラグジュアリーな中くらいなビーチスタイルのおしゃれな浴室 (アルコーブ型シャワー、白いタイル、白い壁、アンダーカウンター洗面器、クオーツストーンの洗面台、青い床、開き戸のシャワー、白い洗面カウンター、青いキャビネット、セラミックタイル、セメントタイルの床、インセット扉のキャビネット、分離型トイレ) の写真

Inspired by the majesty of the Northern Lights and this family's everlasting love for Disney, this home plays host to enlighteningly open vistas and playful activity. Like its namesake, the beloved Sleeping Beauty, this home embodies family, fantasy and adventure in their truest form. Visions are seldom what they seem, but this home did begin 'Once Upon a Dream'. Welcome, to The Aurora.
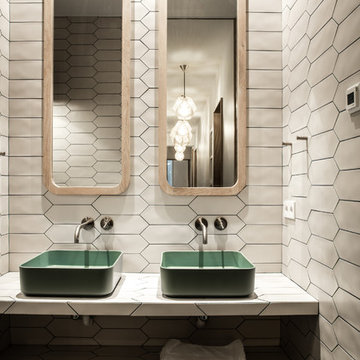
Stéphane Deroussent
パリにあるラグジュアリーな広いコンテンポラリースタイルのおしゃれなバスルーム (浴槽なし) (アルコーブ型シャワー、壁掛け式トイレ、白いタイル、セラミックタイル、白い壁、コンクリートの床、横長型シンク、タイルの洗面台、青い床、開き戸のシャワー) の写真
パリにあるラグジュアリーな広いコンテンポラリースタイルのおしゃれなバスルーム (浴槽なし) (アルコーブ型シャワー、壁掛け式トイレ、白いタイル、セラミックタイル、白い壁、コンクリートの床、横長型シンク、タイルの洗面台、青い床、開き戸のシャワー) の写真
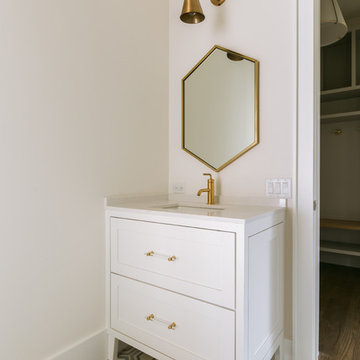
Costa Christ
ダラスにあるラグジュアリーな中くらいなトランジショナルスタイルのおしゃれな浴室 (シェーカースタイル扉のキャビネット、白いキャビネット、白い壁、セメントタイルの床、クオーツストーンの洗面台) の写真
ダラスにあるラグジュアリーな中くらいなトランジショナルスタイルのおしゃれな浴室 (シェーカースタイル扉のキャビネット、白いキャビネット、白い壁、セメントタイルの床、クオーツストーンの洗面台) の写真
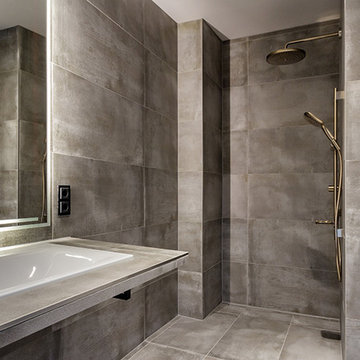
Foto: Sandor Kotyrba
ベルリンにあるラグジュアリーな広いコンテンポラリースタイルのおしゃれなマスターバスルーム (フラットパネル扉のキャビネット、グレーのキャビネット、バリアフリー、壁掛け式トイレ、グレーのタイル、セラミックタイル、オーバーカウンターシンク、タイルの洗面台、グレーの壁、コンクリートの床、グレーの床、オープンシャワー) の写真
ベルリンにあるラグジュアリーな広いコンテンポラリースタイルのおしゃれなマスターバスルーム (フラットパネル扉のキャビネット、グレーのキャビネット、バリアフリー、壁掛け式トイレ、グレーのタイル、セラミックタイル、オーバーカウンターシンク、タイルの洗面台、グレーの壁、コンクリートの床、グレーの床、オープンシャワー) の写真

ワシントンD.C.にあるラグジュアリーな中くらいな北欧スタイルのおしゃれな子供用バスルーム (シェーカースタイル扉のキャビネット、中間色木目調キャビネット、一体型トイレ 、グレーのタイル、セラミックタイル、白い壁、セメントタイルの床、アンダーカウンター洗面器、大理石の洗面台、マルチカラーの床、白い洗面カウンター、洗面台1つ、独立型洗面台) の写真

フェニックスにあるラグジュアリーな広いシャビーシック調のおしゃれな子供用バスルーム (レイズドパネル扉のキャビネット、白いキャビネット、オープン型シャワー、一体型トイレ 、白いタイル、白い壁、セメントタイルの床、アンダーカウンター洗面器、クオーツストーンの洗面台、グレーの床、開き戸のシャワー、白い洗面カウンター、シャワーベンチ、洗面台1つ、造り付け洗面台、塗装板張りの天井、パネル壁) の写真

Our clients wanted the ultimate modern farmhouse custom dream home. They found property in the Santa Rosa Valley with an existing house on 3 ½ acres. They could envision a new home with a pool, a barn, and a place to raise horses. JRP and the clients went all in, sparing no expense. Thus, the old house was demolished and the couple’s dream home began to come to fruition.
The result is a simple, contemporary layout with ample light thanks to the open floor plan. When it comes to a modern farmhouse aesthetic, it’s all about neutral hues, wood accents, and furniture with clean lines. Every room is thoughtfully crafted with its own personality. Yet still reflects a bit of that farmhouse charm.
Their considerable-sized kitchen is a union of rustic warmth and industrial simplicity. The all-white shaker cabinetry and subway backsplash light up the room. All white everything complimented by warm wood flooring and matte black fixtures. The stunning custom Raw Urth reclaimed steel hood is also a star focal point in this gorgeous space. Not to mention the wet bar area with its unique open shelves above not one, but two integrated wine chillers. It’s also thoughtfully positioned next to the large pantry with a farmhouse style staple: a sliding barn door.
The master bathroom is relaxation at its finest. Monochromatic colors and a pop of pattern on the floor lend a fashionable look to this private retreat. Matte black finishes stand out against a stark white backsplash, complement charcoal veins in the marble looking countertop, and is cohesive with the entire look. The matte black shower units really add a dramatic finish to this luxurious large walk-in shower.
Photographer: Andrew - OpenHouse VC

Chad Holder
ミネアポリスにあるラグジュアリーな中くらいなモダンスタイルのおしゃれなマスターバスルーム (横長型シンク、フラットパネル扉のキャビネット、白いキャビネット、置き型浴槽、アルコーブ型シャワー、白いタイル、コンクリートの床、白い壁) の写真
ミネアポリスにあるラグジュアリーな中くらいなモダンスタイルのおしゃれなマスターバスルーム (横長型シンク、フラットパネル扉のキャビネット、白いキャビネット、置き型浴槽、アルコーブ型シャワー、白いタイル、コンクリートの床、白い壁) の写真
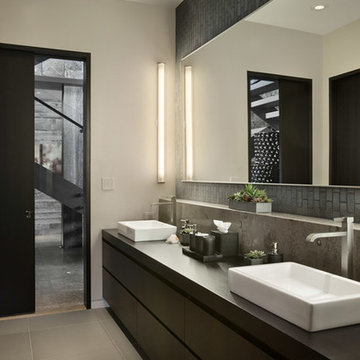
Rustic mountain home with a clean and simple contemporary bathroom.
他の地域にあるラグジュアリーな広いコンテンポラリースタイルのおしゃれなマスターバスルーム (フラットパネル扉のキャビネット、濃色木目調キャビネット、セメントタイル、白い壁、セメントタイルの床、ベッセル式洗面器、木製洗面台) の写真
他の地域にあるラグジュアリーな広いコンテンポラリースタイルのおしゃれなマスターバスルーム (フラットパネル扉のキャビネット、濃色木目調キャビネット、セメントタイル、白い壁、セメントタイルの床、ベッセル式洗面器、木製洗面台) の写真

Coastal Modern Master Bath
This master bathroom is the epitome of clean, contemporary, and modern coastal design. With a custom teak vanity, ceiling mounted pendants, shiplap ceiling and black and white palate, the entire space gives off a spa like vibe.
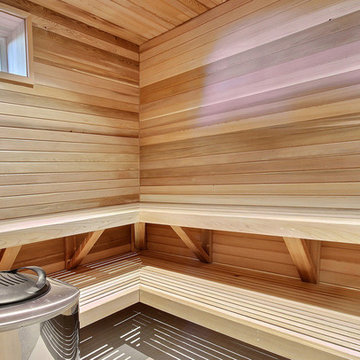
Inspired by the majesty of the Northern Lights and this family's everlasting love for Disney, this home plays host to enlighteningly open vistas and playful activity. Like its namesake, the beloved Sleeping Beauty, this home embodies family, fantasy and adventure in their truest form. Visions are seldom what they seem, but this home did begin 'Once Upon a Dream'. Welcome, to The Aurora.

Leoni Cement Tile floor from the Cement Tile Shop. Shower includes marble threshold and shampoo shelves.
フィラデルフィアにあるラグジュアリーな中くらいなトランジショナルスタイルのおしゃれなマスターバスルーム (レイズドパネル扉のキャビネット、青いキャビネット、猫足バスタブ、コーナー設置型シャワー、分離型トイレ、白いタイル、セラミックタイル、ベージュの壁、セメントタイルの床、一体型シンク、大理石の洗面台、白い床、開き戸のシャワー、グレーの洗面カウンター) の写真
フィラデルフィアにあるラグジュアリーな中くらいなトランジショナルスタイルのおしゃれなマスターバスルーム (レイズドパネル扉のキャビネット、青いキャビネット、猫足バスタブ、コーナー設置型シャワー、分離型トイレ、白いタイル、セラミックタイル、ベージュの壁、セメントタイルの床、一体型シンク、大理石の洗面台、白い床、開き戸のシャワー、グレーの洗面カウンター) の写真
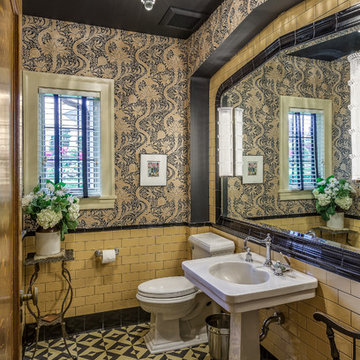
This elegant powder room has a concrete tile floor, black ceiling, and tiled-in beveled mirror. The pedestal sink was previously in the second floor guest bathroom.
Photo by Jim Houston
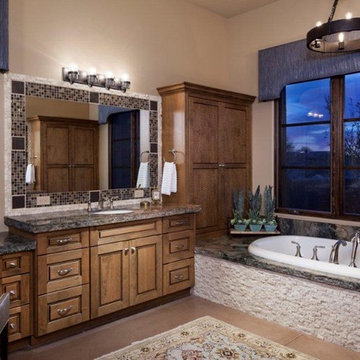
フェニックスにあるラグジュアリーな広いサンタフェスタイルのおしゃれなマスターバスルーム (レイズドパネル扉のキャビネット、中間色木目調キャビネット、ドロップイン型浴槽、オープン型シャワー、一体型トイレ 、マルチカラーのタイル、ベージュの壁、コンクリートの床、アンダーカウンター洗面器、御影石の洗面台、モザイクタイル、ベージュの床) の写真
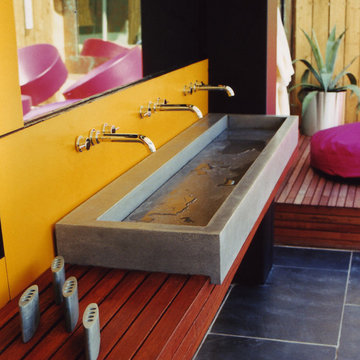
ロンドンにあるラグジュアリーな広いコンテンポラリースタイルのおしゃれな浴室 (黄色いタイル、黄色い壁、コンクリートの床、アンダーカウンター洗面器、木製洗面台) の写真
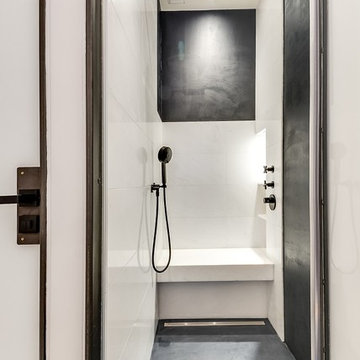
Meero
パリにあるラグジュアリーな広いコンテンポラリースタイルのおしゃれなマスターバスルーム (バリアフリー、白いタイル、白い壁、大理石タイル、開き戸のシャワー、コンクリートの床、オープンシェルフ、白いキャビネット、大理石の洗面台、黒い床、白い洗面カウンター) の写真
パリにあるラグジュアリーな広いコンテンポラリースタイルのおしゃれなマスターバスルーム (バリアフリー、白いタイル、白い壁、大理石タイル、開き戸のシャワー、コンクリートの床、オープンシェルフ、白いキャビネット、大理石の洗面台、黒い床、白い洗面カウンター) の写真
ラグジュアリーな浴室・バスルーム (セメントタイルの床、コンクリートの床) の写真
1