ラグジュアリーな白い浴室・バスルーム (セラミックタイルの床、石タイル) の写真
絞り込み:
資材コスト
並び替え:今日の人気順
写真 1〜20 枚目(全 29 枚)
1/5
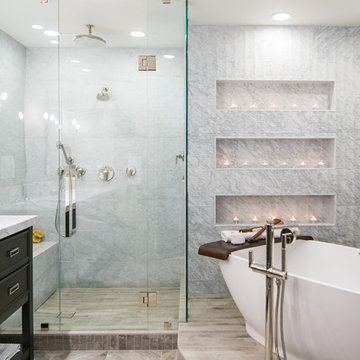
Wood looking tile creates a chevron pattern on the floor as it transitions from the hardwood flooring in the Master Bedroom. Double sinks are under-mounted below white marble countertops atop the custom designed vanity (EKD) in solid wood, painted with 8 layers of bronze metal paint. 6 usable storage drawers and 8 linear feet of exposed towel storage add to the organization appeal of this custom piece. Polished nickel hardware, light sconces and accessories compliment the Polished nickel Calista Bathroom fixtures by Kohler serving the sinks, shower and freestanding tub. Frameless glass shower doors swing on polished nickel hinges and shower walls are covered in stone tile with a smooth matte finish making cleaning nice and easy. Stone tile niches were created to hold 16 votive candles in the wall above the elevated tub for a relaxing spa-like experience.
* The Bathroom vanity is a custom designed piece by Interior Designer Rebecca Robeson. Made specifically for this project.
Exquisite Kitchen Design
Photos by Ryan Garvin Photography
Guest Bathroom: wall behind toilet
Above the toilet in the guest Bathroom, a custom designed shelving unit of smoked glass and stainless cables, suspend from the ceiling, provide additional storage as well as a place to display well-appointed accessory pieces. White marble laser cut in an oval shape, laid horizontally and embedded in gray grout, covers an entire wall spanning from the toilet and on into the shower.
In this Bathroom. The vanity and hanging smoked glass shelving are custom designs by Interior Designer Rebecca Robeson made specifically for this project.
Earthwood Custom Remodeling, Inc.
Exquisite Kitchen Design
Photos by Ryan Garvin Photography
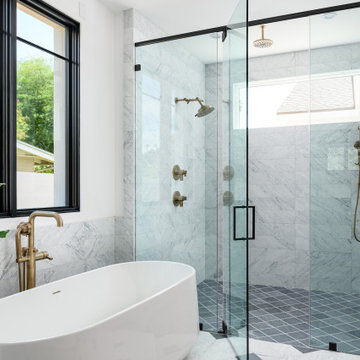
WINNER: Silver Award – One-of-a-Kind Custom or Spec 4,001 – 5,000 sq ft, Best in American Living Awards, 2019
Affectionately called The Magnolia, a reference to the architect's Southern upbringing, this project was a grass roots exploration of farmhouse architecture. Located in Phoenix, Arizona’s idyllic Arcadia neighborhood, the home gives a nod to the area’s citrus orchard history.
Echoing the past while embracing current millennial design expectations, this just-complete speculative family home hosts four bedrooms, an office, open living with a separate “dirty kitchen”, and the Stone Bar. Positioned in the Northwestern portion of the site, the Stone Bar provides entertainment for the interior and exterior spaces. With retracting sliding glass doors and windows above the bar, the space opens up to provide a multipurpose playspace for kids and adults alike.
Nearly as eyecatching as the Camelback Mountain view is the stunning use of exposed beams, stone, and mill scale steel in this grass roots exploration of farmhouse architecture. White painted siding, white interior walls, and warm wood floors communicate a harmonious embrace in this soothing, family-friendly abode.
Project Details // The Magnolia House
Architecture: Drewett Works
Developer: Marc Development
Builder: Rafterhouse
Interior Design: Rafterhouse
Landscape Design: Refined Gardens
Photographer: ProVisuals Media
Awards
Silver Award – One-of-a-Kind Custom or Spec 4,001 – 5,000 sq ft, Best in American Living Awards, 2019
Featured In
“The Genteel Charm of Modern Farmhouse Architecture Inspired by Architect C.P. Drewett,” by Elise Glickman for Iconic Life, Nov 13, 2019

ニューヨークにあるラグジュアリーな広いトラディショナルスタイルのおしゃれなマスターバスルーム (白いキャビネット、アンダーマウント型浴槽、アルコーブ型シャワー、白いタイル、石タイル、ピンクの壁、セラミックタイルの床、大理石の洗面台、落し込みパネル扉のキャビネット、ビデ、開き戸のシャワー、アンダーカウンター洗面器、白い床、白い洗面カウンター) の写真
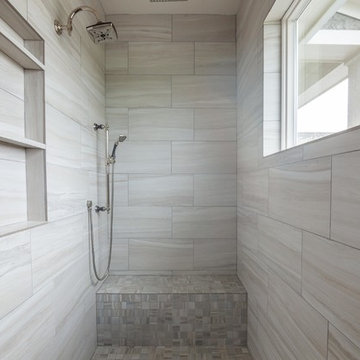
カンザスシティにあるラグジュアリーな巨大なカントリー風のおしゃれなマスターバスルーム (レイズドパネル扉のキャビネット、濃色木目調キャビネット、ドロップイン型浴槽、ダブルシャワー、茶色いタイル、石タイル、グレーの壁、セラミックタイルの床、アンダーカウンター洗面器、大理石の洗面台、オープンシャワー、ブラウンの洗面カウンター) の写真

Steven Dewall
ロサンゼルスにあるラグジュアリーな広い地中海スタイルのおしゃれなマスターバスルーム (レイズドパネル扉のキャビネット、濃色木目調キャビネット、ドロップイン型浴槽、ベージュの壁、一体型トイレ 、ベージュのタイル、グレーのタイル、石タイル、セラミックタイルの床、アンダーカウンター洗面器、人工大理石カウンター、ベージュの床) の写真
ロサンゼルスにあるラグジュアリーな広い地中海スタイルのおしゃれなマスターバスルーム (レイズドパネル扉のキャビネット、濃色木目調キャビネット、ドロップイン型浴槽、ベージュの壁、一体型トイレ 、ベージュのタイル、グレーのタイル、石タイル、セラミックタイルの床、アンダーカウンター洗面器、人工大理石カウンター、ベージュの床) の写真
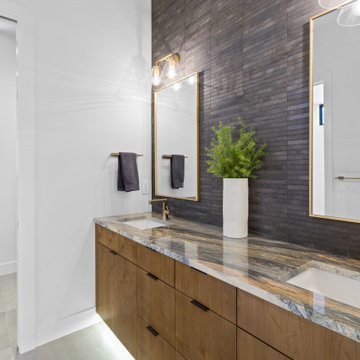
ポートランドにあるラグジュアリーな広いコンテンポラリースタイルのおしゃれなバスルーム (浴槽なし) (フラットパネル扉のキャビネット、中間色木目調キャビネット、セラミックタイルの床、アンダーカウンター洗面器、珪岩の洗面台、ベージュの床、洗面台2つ、造り付け洗面台、シャワー付き浴槽 、分離型トイレ、黒いタイル、石タイル、白い壁、シャワーカーテン、マルチカラーの洗面カウンター) の写真
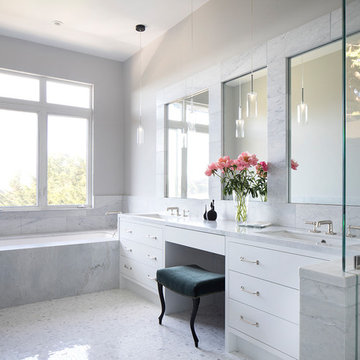
Modern/transitional 2 sink vanity
Photography by Paul Dyer
サンフランシスコにあるラグジュアリーな広いコンテンポラリースタイルのおしゃれなマスターバスルーム (フラットパネル扉のキャビネット、白いキャビネット、コーナー設置型シャワー、一体型トイレ 、マルチカラーのタイル、石タイル、マルチカラーの壁、セラミックタイルの床、アンダーカウンター洗面器、ソープストーンの洗面台、マルチカラーの床、開き戸のシャワー、白い洗面カウンター) の写真
サンフランシスコにあるラグジュアリーな広いコンテンポラリースタイルのおしゃれなマスターバスルーム (フラットパネル扉のキャビネット、白いキャビネット、コーナー設置型シャワー、一体型トイレ 、マルチカラーのタイル、石タイル、マルチカラーの壁、セラミックタイルの床、アンダーカウンター洗面器、ソープストーンの洗面台、マルチカラーの床、開き戸のシャワー、白い洗面カウンター) の写真
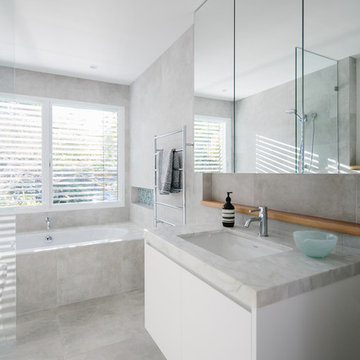
Possum Creek Studios
他の地域にあるラグジュアリーな中くらいなコンテンポラリースタイルのおしゃれなバスルーム (浴槽なし) (落し込みパネル扉のキャビネット、白いキャビネット、ドロップイン型浴槽、オープン型シャワー、壁掛け式トイレ、グレーのタイル、石タイル、セラミックタイルの床、アンダーカウンター洗面器、クオーツストーンの洗面台、オープンシャワー) の写真
他の地域にあるラグジュアリーな中くらいなコンテンポラリースタイルのおしゃれなバスルーム (浴槽なし) (落し込みパネル扉のキャビネット、白いキャビネット、ドロップイン型浴槽、オープン型シャワー、壁掛け式トイレ、グレーのタイル、石タイル、セラミックタイルの床、アンダーカウンター洗面器、クオーツストーンの洗面台、オープンシャワー) の写真
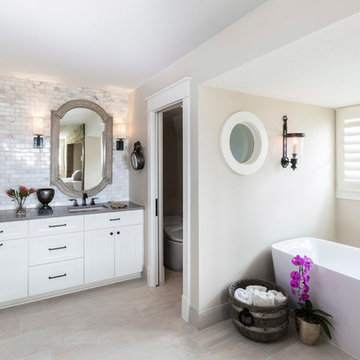
Heidi Zeiger
他の地域にあるラグジュアリーな広いトランジショナルスタイルのおしゃれなマスターバスルーム (落し込みパネル扉のキャビネット、白いキャビネット、置き型浴槽、ダブルシャワー、一体型トイレ 、マルチカラーのタイル、石タイル、グレーの壁、セラミックタイルの床、アンダーカウンター洗面器、クオーツストーンの洗面台) の写真
他の地域にあるラグジュアリーな広いトランジショナルスタイルのおしゃれなマスターバスルーム (落し込みパネル扉のキャビネット、白いキャビネット、置き型浴槽、ダブルシャワー、一体型トイレ 、マルチカラーのタイル、石タイル、グレーの壁、セラミックタイルの床、アンダーカウンター洗面器、クオーツストーンの洗面台) の写真
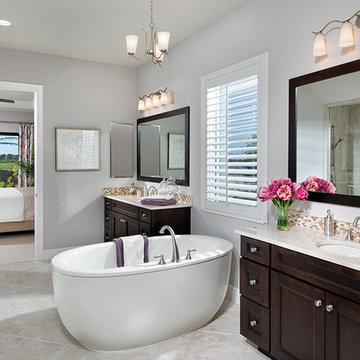
Arthur Rutenberg Homes
マイアミにあるラグジュアリーな広いトラディショナルスタイルのおしゃれなマスターバスルーム (アンダーカウンター洗面器、落し込みパネル扉のキャビネット、濃色木目調キャビネット、大理石の洗面台、置き型浴槽、オープン型シャワー、一体型トイレ 、石タイル、グレーの壁、セラミックタイルの床) の写真
マイアミにあるラグジュアリーな広いトラディショナルスタイルのおしゃれなマスターバスルーム (アンダーカウンター洗面器、落し込みパネル扉のキャビネット、濃色木目調キャビネット、大理石の洗面台、置き型浴槽、オープン型シャワー、一体型トイレ 、石タイル、グレーの壁、セラミックタイルの床) の写真
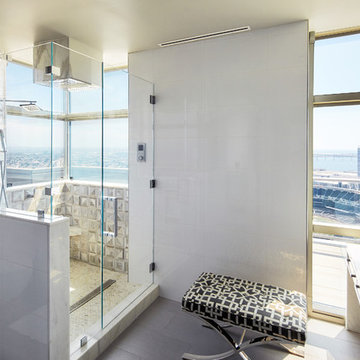
Andy McRory Photography
サンディエゴにあるラグジュアリーな中くらいなモダンスタイルのおしゃれなバスルーム (浴槽なし) (フラットパネル扉のキャビネット、濃色木目調キャビネット、コーナー設置型シャワー、グレーのタイル、石タイル、グレーの壁、セラミックタイルの床、アンダーカウンター洗面器、大理石の洗面台) の写真
サンディエゴにあるラグジュアリーな中くらいなモダンスタイルのおしゃれなバスルーム (浴槽なし) (フラットパネル扉のキャビネット、濃色木目調キャビネット、コーナー設置型シャワー、グレーのタイル、石タイル、グレーの壁、セラミックタイルの床、アンダーカウンター洗面器、大理石の洗面台) の写真
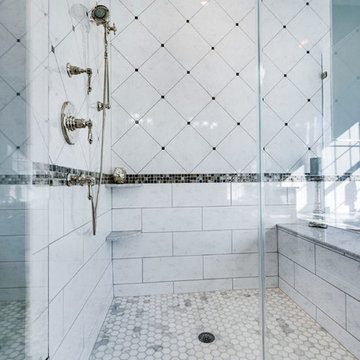
Thomas Adach
ボストンにあるラグジュアリーな広いビーチスタイルのおしゃれな浴室 (レイズドパネル扉のキャビネット、濃色木目調キャビネット、大型浴槽、オープン型シャワー、一体型トイレ 、グレーのタイル、石タイル、青い壁、セラミックタイルの床、アンダーカウンター洗面器、大理石の洗面台) の写真
ボストンにあるラグジュアリーな広いビーチスタイルのおしゃれな浴室 (レイズドパネル扉のキャビネット、濃色木目調キャビネット、大型浴槽、オープン型シャワー、一体型トイレ 、グレーのタイル、石タイル、青い壁、セラミックタイルの床、アンダーカウンター洗面器、大理石の洗面台) の写真
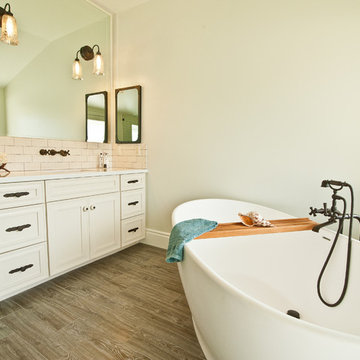
Whole House remodel consisted of stripping the house down to the studs inside & out; new siding & roof on outside and complete remodel inside (kitchen, dining, living, kids lounge, laundry/mudroom, master bedroom & bathroom, and 5 other bathrooms. Photo credit: Melissa Stewardson Photography
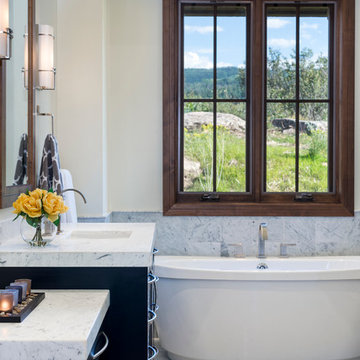
Scott Cramer Photography
デンバーにあるラグジュアリーな広いトランジショナルスタイルのおしゃれなマスターバスルーム (オーバーカウンターシンク、シェーカースタイル扉のキャビネット、黒いキャビネット、大理石の洗面台、置き型浴槽、マルチカラーのタイル、石タイル、ベージュの壁、セラミックタイルの床) の写真
デンバーにあるラグジュアリーな広いトランジショナルスタイルのおしゃれなマスターバスルーム (オーバーカウンターシンク、シェーカースタイル扉のキャビネット、黒いキャビネット、大理石の洗面台、置き型浴槽、マルチカラーのタイル、石タイル、ベージュの壁、セラミックタイルの床) の写真
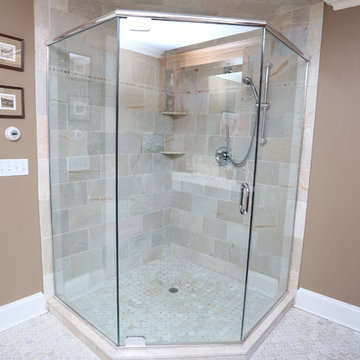
ニューヨークにあるラグジュアリーな広いトラディショナルスタイルのおしゃれな浴室 (フラットパネル扉のキャビネット、中間色木目調キャビネット、ライムストーンの洗面台、オープン型シャワー、ベージュのタイル、石タイル、茶色い壁、セラミックタイルの床) の写真
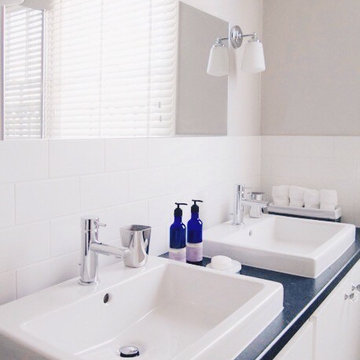
ロンドンにあるラグジュアリーな中くらいなコンテンポラリースタイルのおしゃれな子供用バスルーム (フラットパネル扉のキャビネット、白いキャビネット、コーナー型浴槽、シャワー付き浴槽 、壁掛け式トイレ、白いタイル、石タイル、グレーの壁、セラミックタイルの床、オーバーカウンターシンク、人工大理石カウンター) の写真
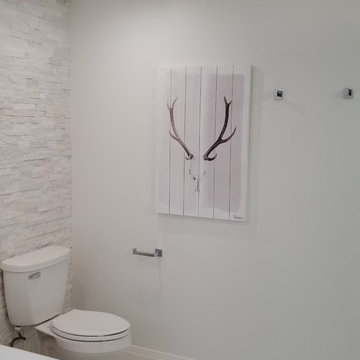
Truax Design Centre
トロントにあるラグジュアリーな広いコンテンポラリースタイルのおしゃれなマスターバスルーム (フラットパネル扉のキャビネット、白いキャビネット、置き型浴槽、ダブルシャワー、分離型トイレ、白いタイル、石タイル、白い壁、セラミックタイルの床、アンダーカウンター洗面器、大理石の洗面台) の写真
トロントにあるラグジュアリーな広いコンテンポラリースタイルのおしゃれなマスターバスルーム (フラットパネル扉のキャビネット、白いキャビネット、置き型浴槽、ダブルシャワー、分離型トイレ、白いタイル、石タイル、白い壁、セラミックタイルの床、アンダーカウンター洗面器、大理石の洗面台) の写真
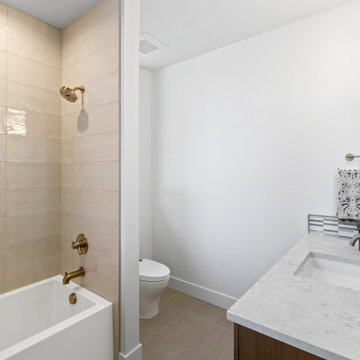
ポートランドにあるラグジュアリーな広いコンテンポラリースタイルのおしゃれなバスルーム (浴槽なし) (フラットパネル扉のキャビネット、中間色木目調キャビネット、シャワー付き浴槽 、分離型トイレ、黒いタイル、石タイル、白い壁、セラミックタイルの床、アンダーカウンター洗面器、珪岩の洗面台、ベージュの床、シャワーカーテン、白い洗面カウンター、洗面台1つ、造り付け洗面台) の写真
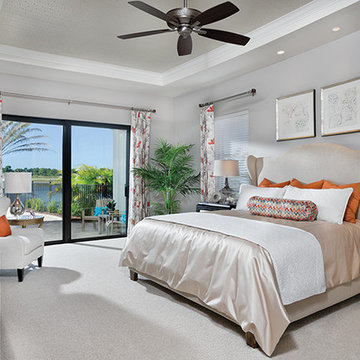
Arthur Rutenberg Homes
マイアミにあるラグジュアリーな広いトラディショナルスタイルのおしゃれなマスターバスルーム (アンダーカウンター洗面器、落し込みパネル扉のキャビネット、濃色木目調キャビネット、大理石の洗面台、置き型浴槽、オープン型シャワー、一体型トイレ 、石タイル、グレーの壁、セラミックタイルの床) の写真
マイアミにあるラグジュアリーな広いトラディショナルスタイルのおしゃれなマスターバスルーム (アンダーカウンター洗面器、落し込みパネル扉のキャビネット、濃色木目調キャビネット、大理石の洗面台、置き型浴槽、オープン型シャワー、一体型トイレ 、石タイル、グレーの壁、セラミックタイルの床) の写真
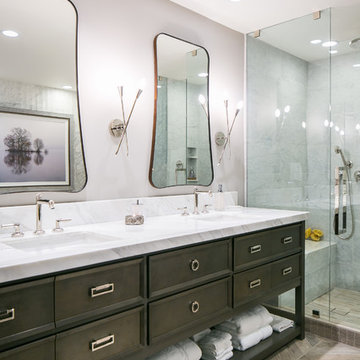
Wood looking tile creates a chevron pattern on the floor as it transitions from the hardwood flooring in the Master Bedroom. Double sinks are under-mounted below white marble countertops atop the custom designed vanity (EKD) in solid wood, painted with 8 layers of bronze metal paint. 6 usable storage drawers and 8 linear feet of exposed towel storage add to the organization appeal of this custom piece. Polished nickel hardware, light sconces and accessories compliment the Polished nickel Calista Bathroom fixtures by Kohler serving the sinks, shower and freestanding tub. Frameless glass shower doors swing on polished nickel hinges and shower walls are covered in stone tile with a smooth matte finish making cleaning nice and easy.
* The Bathroom vanity is a custom designed piece by Interior Designer Rebecca Robeson. Made specifically for this project.
Earthwood Custom Remodeling, Inc.
Exquisite Kitchen Design
Photos by Ryan Garvin Photography
ラグジュアリーな白い浴室・バスルーム (セラミックタイルの床、石タイル) の写真
1