ラグジュアリーな浴室・バスルーム (全タイプの天井の仕上げ、コンクリートの床) の写真
絞り込み:
資材コスト
並び替え:今日の人気順
写真 1〜20 枚目(全 50 枚)
1/4

Vista del bagno dall'ingresso.
Ingresso con pavimento originale in marmette sfondo bianco; bagno con pavimento in resina verde (Farrow&Ball green stone 12). stesso colore delle pareti; rivestimento in lastre ariostea nere; vasca da bagno Kaldewei con doccia, e lavandino in ceramica orginale anni 50. MObile bagno realizzato su misura in legno cannettato.

Midcentury Modern inspired new build home. Color, texture, pattern, interesting roof lines, wood, light!
デトロイトにあるラグジュアリーな広いミッドセンチュリースタイルのおしゃれなマスターバスルーム (家具調キャビネット、濃色木目調キャビネット、アルコーブ型シャワー、一体型トイレ 、白いタイル、セラミックタイル、白い壁、コンクリートの床、ベッセル式洗面器、木製洗面台、青い床、開き戸のシャワー、ブラウンの洗面カウンター、ニッチ、洗面台2つ、独立型洗面台、三角天井) の写真
デトロイトにあるラグジュアリーな広いミッドセンチュリースタイルのおしゃれなマスターバスルーム (家具調キャビネット、濃色木目調キャビネット、アルコーブ型シャワー、一体型トイレ 、白いタイル、セラミックタイル、白い壁、コンクリートの床、ベッセル式洗面器、木製洗面台、青い床、開き戸のシャワー、ブラウンの洗面カウンター、ニッチ、洗面台2つ、独立型洗面台、三角天井) の写真

this vanity was created from reclaimed barn wood and an old farm sink.
他の地域にあるラグジュアリーな中くらいなラスティックスタイルのおしゃれな浴室 (ルーバー扉のキャビネット、茶色いキャビネット、分離型トイレ、オーバーカウンターシンク、グレーの床、洗面台1つ、独立型洗面台、板張り天井、板張り壁、コンクリートの床) の写真
他の地域にあるラグジュアリーな中くらいなラスティックスタイルのおしゃれな浴室 (ルーバー扉のキャビネット、茶色いキャビネット、分離型トイレ、オーバーカウンターシンク、グレーの床、洗面台1つ、独立型洗面台、板張り天井、板張り壁、コンクリートの床) の写真
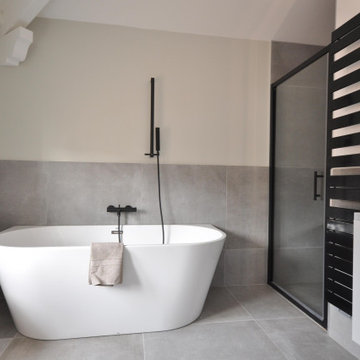
Conception de salle de bain équipée de baignoire et de douche avec robinetterie et radiateur noirs dans projet de rénovation complète de maison au coeur des Monts d'Or à Lyon.
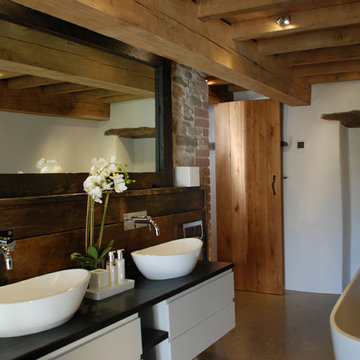
One of the only surviving examples of a 14thC agricultural building of this type in Cornwall, the ancient Grade II*Listed Medieval Tithe Barn had fallen into dereliction and was on the National Buildings at Risk Register. Numerous previous attempts to obtain planning consent had been unsuccessful, but a detailed and sympathetic approach by The Bazeley Partnership secured the support of English Heritage, thereby enabling this important building to begin a new chapter as a stunning, unique home designed for modern-day living.
A key element of the conversion was the insertion of a contemporary glazed extension which provides a bridge between the older and newer parts of the building. The finished accommodation includes bespoke features such as a new staircase and kitchen and offers an extraordinary blend of old and new in an idyllic location overlooking the Cornish coast.
This complex project required working with traditional building materials and the majority of the stone, timber and slate found on site was utilised in the reconstruction of the barn.
Since completion, the project has been featured in various national and local magazines, as well as being shown on Homes by the Sea on More4.
The project won the prestigious Cornish Buildings Group Main Award for ‘Maer Barn, 14th Century Grade II* Listed Tithe Barn Conversion to Family Dwelling’.
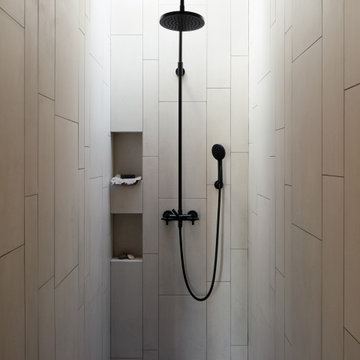
En-suite
ハートフォードシャーにあるラグジュアリーな小さなコンテンポラリースタイルのおしゃれなマスターバスルーム (バリアフリー、壁掛け式トイレ、白いタイル、磁器タイル、白い壁、コンクリートの床、壁付け型シンク、グレーの床、開き戸のシャワー、ニッチ、洗面台1つ、板張り天井) の写真
ハートフォードシャーにあるラグジュアリーな小さなコンテンポラリースタイルのおしゃれなマスターバスルーム (バリアフリー、壁掛け式トイレ、白いタイル、磁器タイル、白い壁、コンクリートの床、壁付け型シンク、グレーの床、開き戸のシャワー、ニッチ、洗面台1つ、板張り天井) の写真
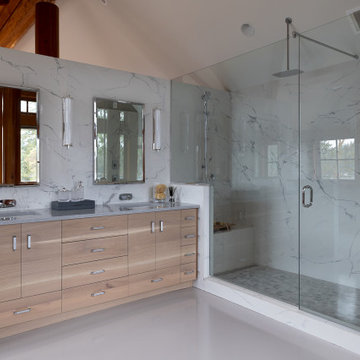
This bathroom went from a single sink under an exterior window to a luxury walk-in open-concept shower and bathroom space. Fully equipped with double vanity, makeup vanity, gorgeous walk-in shower with oversized stone and clean glass, toilet room, and newly integrated heated concrete floors this space will provide a spa getaway for our clients right here on their island home.
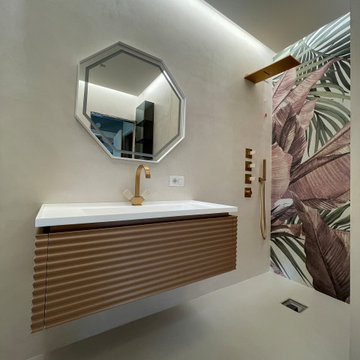
ローマにあるラグジュアリーな小さなコンテンポラリースタイルのおしゃれなバスルーム (浴槽なし) (バリアフリー、ピンクの壁、コンクリートの床、オーバーカウンターシンク、ピンクの床、白い洗面カウンター、洗面台1つ、フローティング洗面台、折り上げ天井、壁紙) の写真
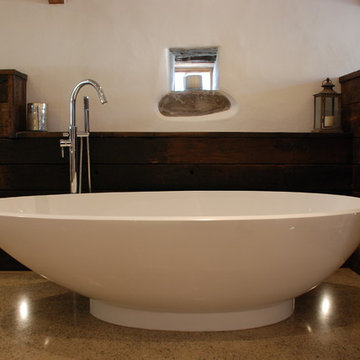
One of the only surviving examples of a 14thC agricultural building of this type in Cornwall, the ancient Grade II*Listed Medieval Tithe Barn had fallen into dereliction and was on the National Buildings at Risk Register. Numerous previous attempts to obtain planning consent had been unsuccessful, but a detailed and sympathetic approach by The Bazeley Partnership secured the support of English Heritage, thereby enabling this important building to begin a new chapter as a stunning, unique home designed for modern-day living.
A key element of the conversion was the insertion of a contemporary glazed extension which provides a bridge between the older and newer parts of the building. The finished accommodation includes bespoke features such as a new staircase and kitchen and offers an extraordinary blend of old and new in an idyllic location overlooking the Cornish coast.
This complex project required working with traditional building materials and the majority of the stone, timber and slate found on site was utilised in the reconstruction of the barn.
Since completion, the project has been featured in various national and local magazines, as well as being shown on Homes by the Sea on More4.
The project won the prestigious Cornish Buildings Group Main Award for ‘Maer Barn, 14th Century Grade II* Listed Tithe Barn Conversion to Family Dwelling’.
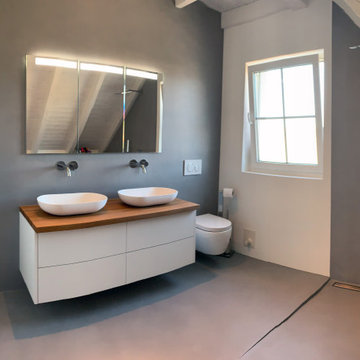
ニュルンベルクにあるラグジュアリーな小さなモダンスタイルのおしゃれなバスルーム (浴槽なし) (フラットパネル扉のキャビネット、白いキャビネット、バリアフリー、壁掛け式トイレ、グレーのタイル、大理石タイル、白い壁、コンクリートの床、ベッセル式洗面器、木製洗面台、グレーの床、オープンシャワー、ブラウンの洗面カウンター、シャワーベンチ、洗面台2つ、フローティング洗面台、板張り天井) の写真
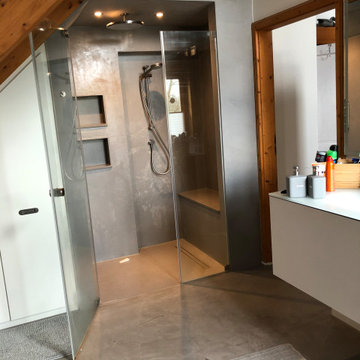
Nahtlose Wände, ein Haus ohne Fliesen
ケルンにあるラグジュアリーな中くらいなモダンスタイルのおしゃれなバスルーム (浴槽なし) (フラットパネル扉のキャビネット、グレーのキャビネット、バリアフリー、分離型トイレ、グレーのタイル、石スラブタイル、白い壁、コンクリートの床、オーバーカウンターシンク、ガラスの洗面台、グレーの床、開き戸のシャワー、白い洗面カウンター、シャワーベンチ、洗面台1つ、造り付け洗面台、板張り天井、レンガ壁) の写真
ケルンにあるラグジュアリーな中くらいなモダンスタイルのおしゃれなバスルーム (浴槽なし) (フラットパネル扉のキャビネット、グレーのキャビネット、バリアフリー、分離型トイレ、グレーのタイル、石スラブタイル、白い壁、コンクリートの床、オーバーカウンターシンク、ガラスの洗面台、グレーの床、開き戸のシャワー、白い洗面カウンター、シャワーベンチ、洗面台1つ、造り付け洗面台、板張り天井、レンガ壁) の写真
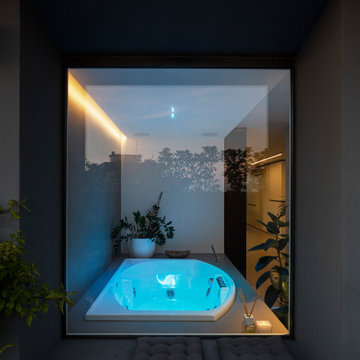
zona relax spa con vasca idromassaggio, cromoterapia e finestra fissa sul verde del terrazzo.
Gola di luce a soffitto.
Faretti Viabizzuno
Rubinetteria Fantini
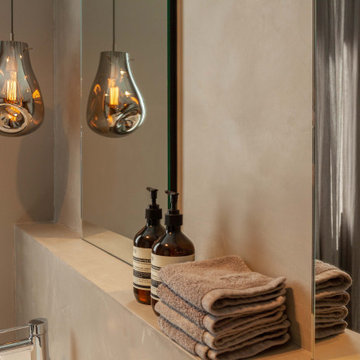
Klare Linien, klare Farben, viel Licht und Luft – mit Blick in den Berliner Himmel. Die Realisierung der Komplettplanung dieser Privatwohnung in Berlin aus dem Jahr 2019 erfüllte alle Wünsche der Bewohner. Auch die, von denen sie nicht gewusst hatten, dass sie sie haben.
Fotos: Jordana Schramm
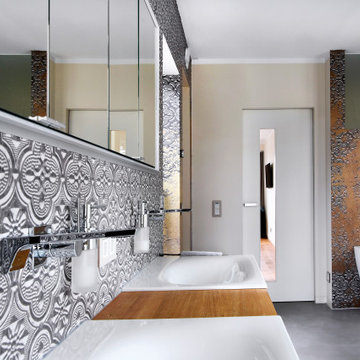
Ein fugenloser Spachtelboden trifft auf italienische Designtapeten im Bad.
In Kombination mit einem Holzwaschtisch und einer freistehenden Badewanne für in stilvolles Ambiente.
Hier haben wir nicht nur das Bad in einer Penthouse Neubauwohnung fugenlos mit unserem Designspachtelboden und italienischen Designtapeten gestalten dürfen.
Unsere Bodenflächen sind äußerst robust, langlebig und absolut pflegeleicht. Bei den von uns verarbeiteten Produkten erhalten Sie zusätzlich eine Herstellergarantie von 5 Jahren auf Böden und 10 Jahre auf Wandflächen.
Machen Sie den Kratztest und überzeugen Sie sich selbst. Durch die in Handarbeit hergestellten Oberflächen erhalten Sie einen einzigartigen außergewöhnlichen Boden wie in kein zweiter hat.
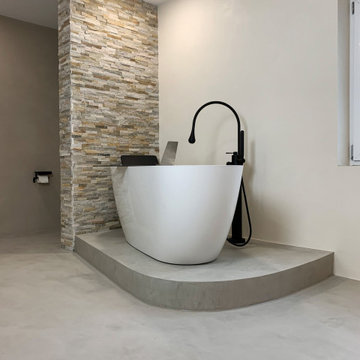
ニュルンベルクにあるラグジュアリーな広いコンテンポラリースタイルのおしゃれなバスルーム (浴槽なし) (中間色木目調キャビネット、置き型浴槽、バリアフリー、壁掛け式トイレ、黄色い壁、コンクリートの床、ベッセル式洗面器、木製洗面台、グレーの床、オープンシャワー、白い洗面カウンター、ニッチ、洗面台2つ、独立型洗面台、クロスの天井) の写真
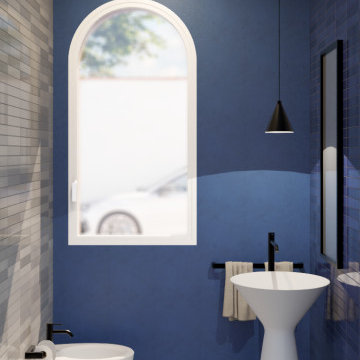
Bagno degli ospiti con lavabo freestanding in solidsurface, sanitari sospesi colore bianco opaco. Pareti con rivestimenti in ceramiche a listelli lucide in nuance grigie e blu. Pavimenti e parete finestre in resina cementizia.
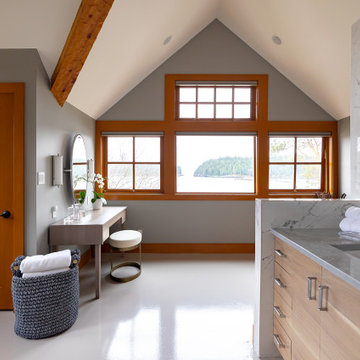
This bathroom went from a single sink under an exterior window to a luxury walk-in open-concept shower and bathroom space. Fully equipped with double vanity, makeup vanity, gorgeous walk-in shower with oversized stone and clean glass, toilet room, and newly integrated heated concrete floors this space will provide a spa getaway for our clients right here on their island home.
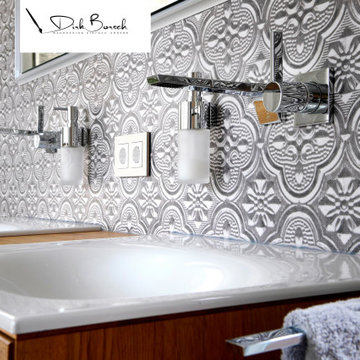
Ein fugenloser Spachtelboden in Betonoptik, sorgt zum Beispiel in Bädern für einen modernen Look. Der kühle graue Betonspachtelboden in Verbindung mit italienischen Designtapeten an den Wänden und Holzwaschtisch verleihen dem Raum außergewöhnlichen Flair – puristisch, cool, urban. Am besten kommt der kühle graue Betonboden/Mikrozement/Beton Ciré Boden in Kombination mit auffälligen Farbakzenten zur Geltung. So macht er jedes Bad/Wohnung zum einzigartigen Eyecatcher.
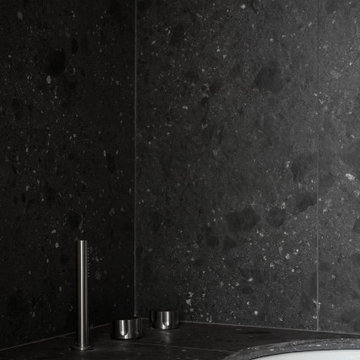
Vista del bagno dall'ingresso.
Ingresso con pavimento originale in marmette sfondo bianco; bagno con pavimento in resina verde (Farrow&Ball green stone 12). stesso colore delle pareti; rivestimento in lastre ariostea nere; vasca da bagno Kaldewei con doccia, e lavandino in ceramica orginale anni 50. MObile bagno realizzato su misura in legno cannettato. Rubinetteria di Quadro Design in acciaio
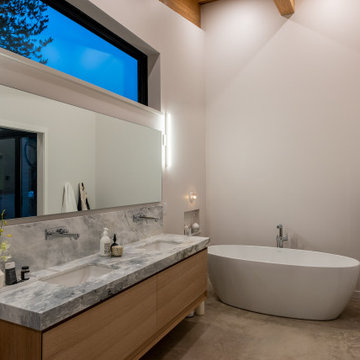
Mountain contemporary family home offers fabulous views of BOTH Whistler & Blackcomb Mountains & lovely Southwest exposure that provides for all day sunshine that can be enjoyed by both the interior & exterior living spaces. Open concept main living space comprised of the living room, dining room and kitchen areas
ラグジュアリーな浴室・バスルーム (全タイプの天井の仕上げ、コンクリートの床) の写真
1