ラグジュアリーな浴室・バスルーム (中間色木目調キャビネット、淡色無垢フローリング) の写真
絞り込み:
資材コスト
並び替え:今日の人気順
写真 1〜20 枚目(全 38 枚)
1/5

Woodside, CA spa-sauna project is one of our favorites. From the very first moment we realized that meeting customers expectations would be very challenging due to limited timeline but worth of trying at the same time. It was one of the most intense projects which also was full of excitement as we were sure that final results would be exquisite and would make everyone happy.
This sauna was designed and built from the ground up by TBS Construction's team. Goal was creating luxury spa like sauna which would be a personal in-house getaway for relaxation. Result is exceptional. We managed to meet the timeline, deliver quality and make homeowner happy.
TBS Construction is proud being a creator of Atherton Luxury Spa-Sauna.

サンフランシスコにあるラグジュアリーな中くらいなモダンスタイルのおしゃれなバスルーム (浴槽なし) (フラットパネル扉のキャビネット、中間色木目調キャビネット、アルコーブ型シャワー、壁掛け式トイレ、グレーの壁、淡色無垢フローリング、一体型シンク、クオーツストーンの洗面台、ベージュの床、開き戸のシャワー、白い洗面カウンター、青いタイル、白いタイル、石スラブタイル、洗面台1つ、フローティング洗面台) の写真
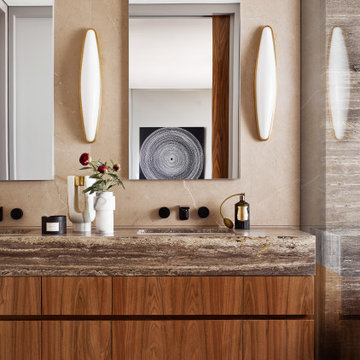
Master bathroom with walnut and black travertine vanity and Corinthian Beige marble walls.
ニューヨークにあるラグジュアリーな広いビーチスタイルのおしゃれなマスターバスルーム (フラットパネル扉のキャビネット、中間色木目調キャビネット、置き型浴槽、シャワー付き浴槽 、壁掛け式トイレ、グレーのタイル、セラミックタイル、グレーの壁、淡色無垢フローリング、一体型シンク、大理石の洗面台、ベージュの床、開き戸のシャワー、黒い洗面カウンター、トイレ室、洗面台2つ、フローティング洗面台) の写真
ニューヨークにあるラグジュアリーな広いビーチスタイルのおしゃれなマスターバスルーム (フラットパネル扉のキャビネット、中間色木目調キャビネット、置き型浴槽、シャワー付き浴槽 、壁掛け式トイレ、グレーのタイル、セラミックタイル、グレーの壁、淡色無垢フローリング、一体型シンク、大理石の洗面台、ベージュの床、開き戸のシャワー、黒い洗面カウンター、トイレ室、洗面台2つ、フローティング洗面台) の写真
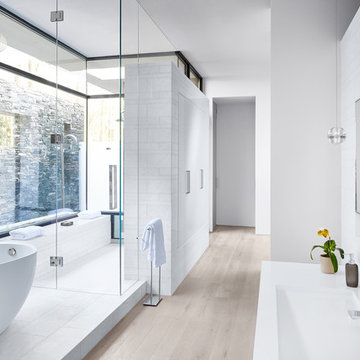
アトランタにあるラグジュアリーな広いコンテンポラリースタイルのおしゃれなマスターバスルーム (フラットパネル扉のキャビネット、中間色木目調キャビネット、置き型浴槽、ダブルシャワー、分離型トイレ、白いタイル、大理石タイル、白い壁、淡色無垢フローリング、一体型シンク、クオーツストーンの洗面台、グレーの床、開き戸のシャワー) の写真
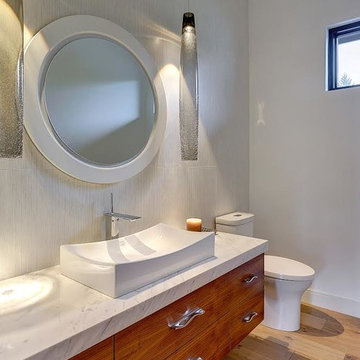
ポートランドにあるラグジュアリーな中くらいなコンテンポラリースタイルのおしゃれなバスルーム (浴槽なし) (フラットパネル扉のキャビネット、中間色木目調キャビネット、分離型トイレ、グレーのタイル、磁器タイル、グレーの壁、淡色無垢フローリング、ベッセル式洗面器、大理石の洗面台、ベージュの床、白い洗面カウンター) の写真
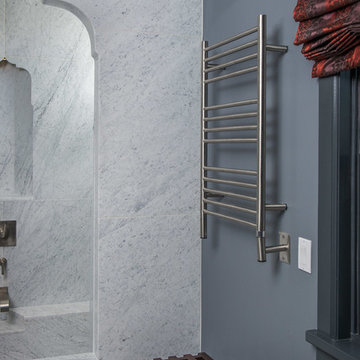
Mark Quéripel, AIA is an award-winning architect and interior designer, whose Boulder, Colorado design firm, MQ Architecture & Design, strives to create uniquely personal custom homes and remodels which resonate deeply with clients. The firm offers a wide array of professional services, and partners with some of the nation’s finest engineers and builders to provide a successful and synergistic building experience.
Alex Geller Photography
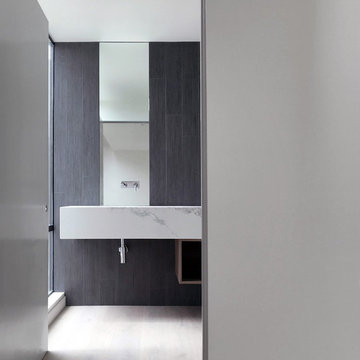
custom details at the new powder room feature ann sacks wall tile, an oversized marble floating countertop, and a flush vertical mirror at the feature wall.
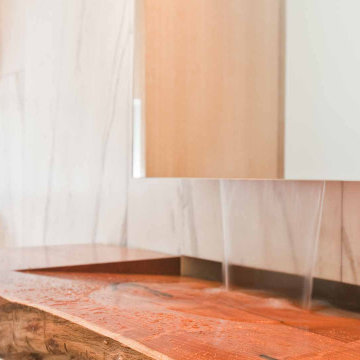
Stoneridge Residence, experience with Assembledge+
ロサンゼルスにあるラグジュアリーな広いモダンスタイルのおしゃれなバスルーム (浴槽なし) (中間色木目調キャビネット、一体型トイレ 、白いタイル、大理石タイル、白い壁、淡色無垢フローリング、横長型シンク、木製洗面台、洗面台1つ、フローティング洗面台) の写真
ロサンゼルスにあるラグジュアリーな広いモダンスタイルのおしゃれなバスルーム (浴槽なし) (中間色木目調キャビネット、一体型トイレ 、白いタイル、大理石タイル、白い壁、淡色無垢フローリング、横長型シンク、木製洗面台、洗面台1つ、フローティング洗面台) の写真
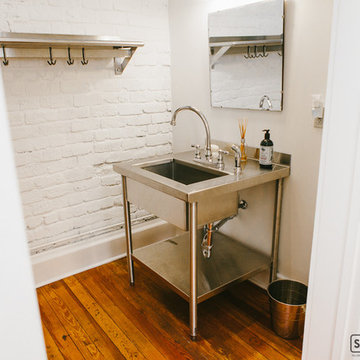
Jay Inman
他の地域にあるラグジュアリーな広いコンテンポラリースタイルのおしゃれなマスターバスルーム (コンソール型シンク、家具調キャビネット、中間色木目調キャビネット、ステンレスの洗面台、オープン型シャワー、一体型トイレ 、白いタイル、セラミックタイル、白い壁、淡色無垢フローリング) の写真
他の地域にあるラグジュアリーな広いコンテンポラリースタイルのおしゃれなマスターバスルーム (コンソール型シンク、家具調キャビネット、中間色木目調キャビネット、ステンレスの洗面台、オープン型シャワー、一体型トイレ 、白いタイル、セラミックタイル、白い壁、淡色無垢フローリング) の写真
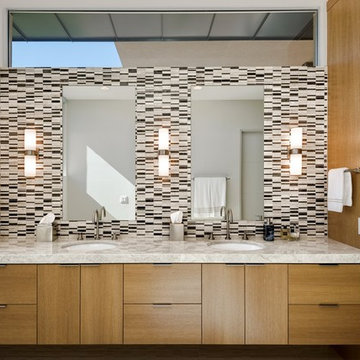
The unique opportunity and challenge for the Joshua Tree project was to enable the architecture to prioritize views. Set in the valley between Mummy and Camelback mountains, two iconic landforms located in Paradise Valley, Arizona, this lot “has it all” regarding views. The challenge was answered with what we refer to as the desert pavilion.
This highly penetrated piece of architecture carefully maintains a one-room deep composition. This allows each space to leverage the majestic mountain views. The material palette is executed in a panelized massing composition. The home, spawned from mid-century modern DNA, opens seamlessly to exterior living spaces providing for the ultimate in indoor/outdoor living.
Project Details:
Architecture: Drewett Works, Scottsdale, AZ // C.P. Drewett, AIA, NCARB // www.drewettworks.com
Builder: Bedbrock Developers, Paradise Valley, AZ // http://www.bedbrock.com
Interior Designer: Est Est, Scottsdale, AZ // http://www.estestinc.com
Photographer: Michael Duerinckx, Phoenix, AZ // www.inckx.com
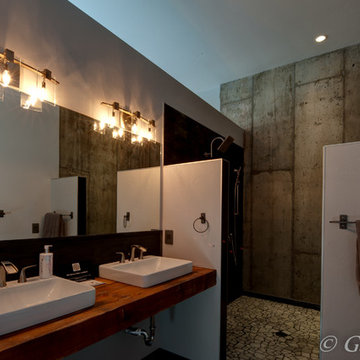
Gail Edelen
デンバーにあるラグジュアリーな広いラスティックスタイルのおしゃれなマスターバスルーム (横長型シンク、家具調キャビネット、中間色木目調キャビネット、木製洗面台、バリアフリー、分離型トイレ、青いタイル、モザイクタイル、白い壁、淡色無垢フローリング) の写真
デンバーにあるラグジュアリーな広いラスティックスタイルのおしゃれなマスターバスルーム (横長型シンク、家具調キャビネット、中間色木目調キャビネット、木製洗面台、バリアフリー、分離型トイレ、青いタイル、モザイクタイル、白い壁、淡色無垢フローリング) の写真
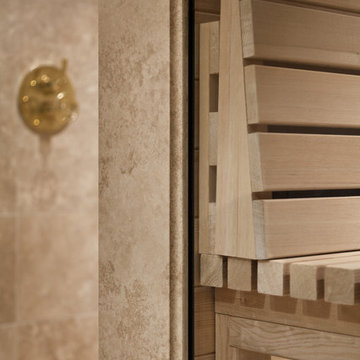
Woodside, CA spa-sauna project is one of our favorites. From the very first moment we realized that meeting customers expectations would be very challenging due to limited timeline but worth of trying at the same time. It was one of the most intense projects which also was full of excitement as we were sure that final results would be exquisite and would make everyone happy.
This sauna was designed and built from the ground up by TBS Construction's team. Goal was creating luxury spa like sauna which would be a personal in-house getaway for relaxation. Result is exceptional. We managed to meet the timeline, deliver quality and make homeowner happy.
TBS Construction is proud being a creator of Atherton Luxury Spa-Sauna.
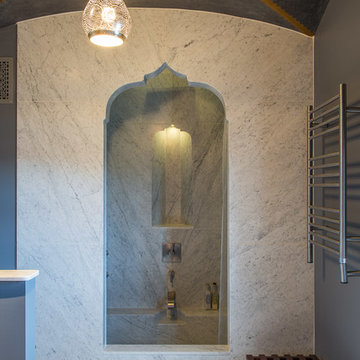
Mark Quéripel, AIA is an award-winning architect and interior designer, whose Boulder, Colorado design firm, MQ Architecture & Design, strives to create uniquely personal custom homes and remodels which resonate deeply with clients. The firm offers a wide array of professional services, and partners with some of the nation’s finest engineers and builders to provide a successful and synergistic building experience.
Alex Geller Photography
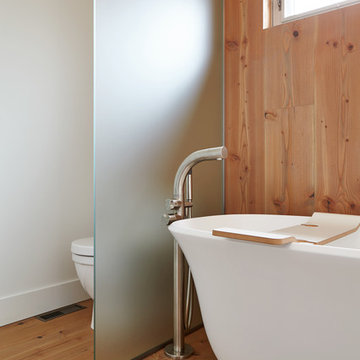
A 1940’s West End commercial offiice space converted to a modern residential home for a family of four and a dog. The completed space has over 2800 square feet and includes two bedrooms on the lower floor and a master with ensuite on the second, a 600 square foot rooftop deck and a bright and airy main floor with kitchen and great room. Special focus on spaces for art to hang in a gallery like setting, custom built-in storage where you might least expect it and the installation of an aluminum curtain wall window system. Of special note, reclaimed fir joists from the demolition were turned into stunning 11” solid fir flooring, adding character throughout.
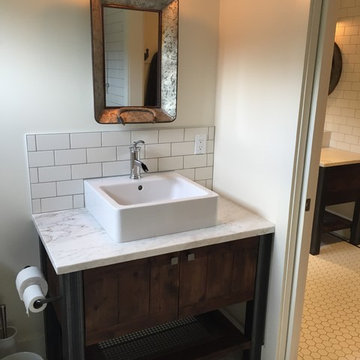
Rustic reclaimed lumber with metal legs and metal shelf. Nexs Cabinets Inc
カルガリーにあるラグジュアリーな中くらいなラスティックスタイルのおしゃれな子供用バスルーム (フラットパネル扉のキャビネット、中間色木目調キャビネット、シャワー付き浴槽 、分離型トイレ、白いタイル、セラミックタイル、ベッセル式洗面器、御影石の洗面台、アルコーブ型浴槽、ベージュの壁、淡色無垢フローリング) の写真
カルガリーにあるラグジュアリーな中くらいなラスティックスタイルのおしゃれな子供用バスルーム (フラットパネル扉のキャビネット、中間色木目調キャビネット、シャワー付き浴槽 、分離型トイレ、白いタイル、セラミックタイル、ベッセル式洗面器、御影石の洗面台、アルコーブ型浴槽、ベージュの壁、淡色無垢フローリング) の写真
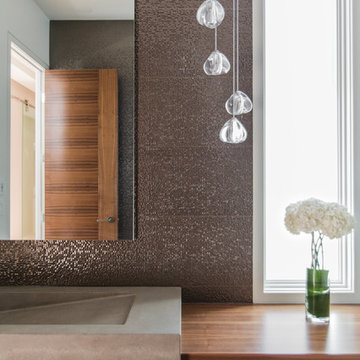
Jamie Hyatt Photography
カルガリーにあるラグジュアリーな広いモダンスタイルのおしゃれなバスルーム (浴槽なし) (フラットパネル扉のキャビネット、中間色木目調キャビネット、アルコーブ型シャワー、壁掛け式トイレ、グレーのタイル、磁器タイル、白い壁、淡色無垢フローリング、横長型シンク、木製洗面台) の写真
カルガリーにあるラグジュアリーな広いモダンスタイルのおしゃれなバスルーム (浴槽なし) (フラットパネル扉のキャビネット、中間色木目調キャビネット、アルコーブ型シャワー、壁掛け式トイレ、グレーのタイル、磁器タイル、白い壁、淡色無垢フローリング、横長型シンク、木製洗面台) の写真
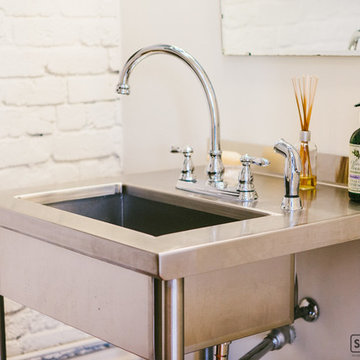
Jay Inman
他の地域にあるラグジュアリーな広いコンテンポラリースタイルのおしゃれなマスターバスルーム (コンソール型シンク、家具調キャビネット、中間色木目調キャビネット、ステンレスの洗面台、オープン型シャワー、一体型トイレ 、白いタイル、セラミックタイル、白い壁、淡色無垢フローリング) の写真
他の地域にあるラグジュアリーな広いコンテンポラリースタイルのおしゃれなマスターバスルーム (コンソール型シンク、家具調キャビネット、中間色木目調キャビネット、ステンレスの洗面台、オープン型シャワー、一体型トイレ 、白いタイル、セラミックタイル、白い壁、淡色無垢フローリング) の写真
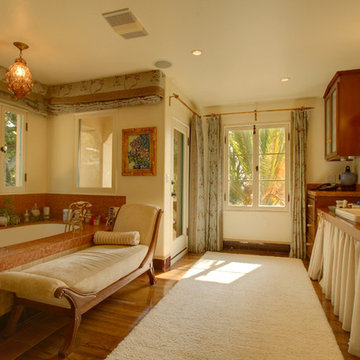
Nick Springett Photography www.nickspringett.com
ロサンゼルスにあるラグジュアリーな広い地中海スタイルのおしゃれなマスターバスルーム (家具調キャビネット、中間色木目調キャビネット、木製洗面台、アンダーマウント型浴槽、アルコーブ型シャワー、一体型トイレ 、ベージュのタイル、淡色無垢フローリング) の写真
ロサンゼルスにあるラグジュアリーな広い地中海スタイルのおしゃれなマスターバスルーム (家具調キャビネット、中間色木目調キャビネット、木製洗面台、アンダーマウント型浴槽、アルコーブ型シャワー、一体型トイレ 、ベージュのタイル、淡色無垢フローリング) の写真
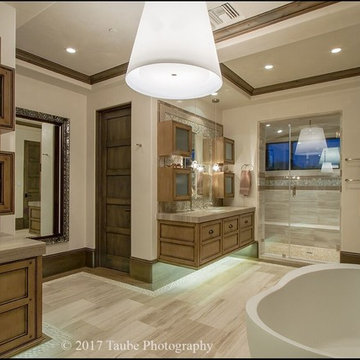
フェニックスにあるラグジュアリーな広いトランジショナルスタイルのおしゃれなマスターバスルーム (落し込みパネル扉のキャビネット、中間色木目調キャビネット、置き型浴槽、アルコーブ型シャワー、一体型トイレ 、ベージュのタイル、大理石タイル、白い壁、淡色無垢フローリング、アンダーカウンター洗面器、大理石の洗面台、ベージュの床、開き戸のシャワー) の写真

An elegant bathroom with bespoke cabinet, back-lit quartzite stone counter, white & gold koi wallpaper.
他の地域にあるラグジュアリーな広いトランジショナルスタイルのおしゃれな浴室 (インセット扉のキャビネット、中間色木目調キャビネット、コーナー設置型シャワー、一体型トイレ 、石スラブタイル、淡色無垢フローリング、オーバーカウンターシンク、珪岩の洗面台、開き戸のシャワー、白い洗面カウンター、洗面台1つ、造り付け洗面台、壁紙) の写真
他の地域にあるラグジュアリーな広いトランジショナルスタイルのおしゃれな浴室 (インセット扉のキャビネット、中間色木目調キャビネット、コーナー設置型シャワー、一体型トイレ 、石スラブタイル、淡色無垢フローリング、オーバーカウンターシンク、珪岩の洗面台、開き戸のシャワー、白い洗面カウンター、洗面台1つ、造り付け洗面台、壁紙) の写真
ラグジュアリーな浴室・バスルーム (中間色木目調キャビネット、淡色無垢フローリング) の写真
1