ラグジュアリーな浴室・バスルーム (中間色木目調キャビネット、落し込みパネル扉のキャビネット) の写真
絞り込み:
資材コスト
並び替え:今日の人気順
写真 1〜20 枚目(全 484 枚)
1/4

This stunning Gainesville bathroom design is a spa style retreat with a large vanity, freestanding tub, and spacious open shower. The Shiloh Cabinetry vanity with a Windsor door style in a Stonehenge finish on Alder gives the space a warm, luxurious feel, accessorized with Top Knobs honey bronze finish hardware. The large L-shaped vanity space has ample storage including tower cabinets with a make up vanity in the center. Large beveled framed mirrors to match the vanity fit neatly between each tower cabinet and Savoy House light fixtures are a practical addition that also enhances the style of the space. An engineered quartz countertop, plus Kohler Archer sinks and Kohler Purist faucets complete the vanity area. A gorgeous Strom freestanding tub add an architectural appeal to the room, paired with a Kohler bath faucet, and set against the backdrop of a Stone Impressions Lotus Shadow Thassos Marble tiled accent wall with a chandelier overhead. Adjacent to the tub is the spacious open shower style featuring Soci 3x12 textured white tile, gold finish Kohler showerheads, and recessed storage niches. A large, arched window offers natural light to the space, and towel hooks plus a radiator towel warmer sit just outside the shower. Happy Floors Northwind white 6 x 36 wood look porcelain floor tile in a herringbone pattern complete the look of this space.

The master bathroom remodel features a new wood vanity, round mirrors, white subway tile with dark grout, and patterned black and white floor tile.
ポートランドにあるラグジュアリーな小さなトランジショナルスタイルのおしゃれなバスルーム (浴槽なし) (落し込みパネル扉のキャビネット、中間色木目調キャビネット、ドロップイン型浴槽、オープン型シャワー、分離型トイレ、グレーのタイル、磁器タイル、グレーの壁、磁器タイルの床、アンダーカウンター洗面器、クオーツストーンの洗面台、黒い床、オープンシャワー、グレーの洗面カウンター、トイレ室、洗面台2つ、独立型洗面台) の写真
ポートランドにあるラグジュアリーな小さなトランジショナルスタイルのおしゃれなバスルーム (浴槽なし) (落し込みパネル扉のキャビネット、中間色木目調キャビネット、ドロップイン型浴槽、オープン型シャワー、分離型トイレ、グレーのタイル、磁器タイル、グレーの壁、磁器タイルの床、アンダーカウンター洗面器、クオーツストーンの洗面台、黒い床、オープンシャワー、グレーの洗面カウンター、トイレ室、洗面台2つ、独立型洗面台) の写真
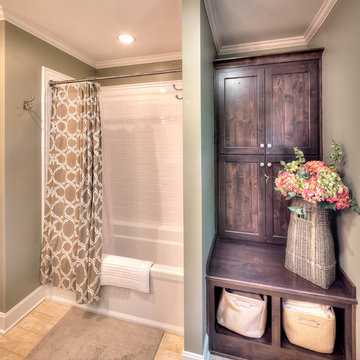
Clients' first home and there forever home with a family of four and in laws close, this home needed to be able to grow with the family. This most recent growth included a few home additions including the kids bathrooms (on suite) added on to the East end, the two original bathrooms were converted into one larger hall bath, the kitchen wall was blown out, entrying into a complete 22'x22' great room addition with a mudroom and half bath leading to the garage and the final addition a third car garage. This space is transitional and classic to last the test of time.
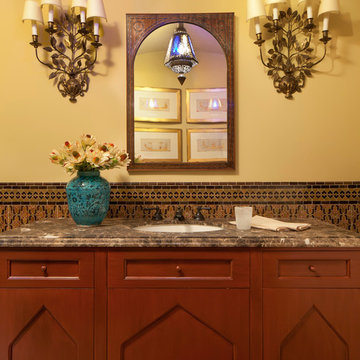
ロサンゼルスにあるラグジュアリーな広い地中海スタイルのおしゃれなマスターバスルーム (落し込みパネル扉のキャビネット、中間色木目調キャビネット、モザイクタイル、黄色い壁、アンダーカウンター洗面器、御影石の洗面台) の写真
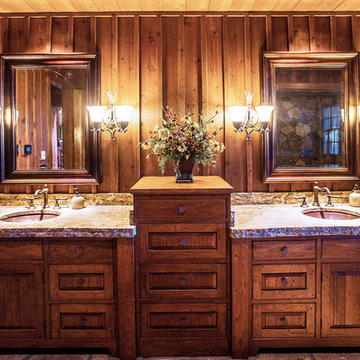
A stunning mountain retreat, this custom legacy home was designed by MossCreek to feature antique, reclaimed, and historic materials while also providing the family a lodge and gathering place for years to come. Natural stone, antique timbers, bark siding, rusty metal roofing, twig stair rails, antique hardwood floors, and custom metal work are all design elements that work together to create an elegant, yet rustic mountain luxury home.

Jim Bartsch Photography
サンタバーバラにあるラグジュアリーな中くらいなアジアンスタイルのおしゃれな浴室 (アンダーカウンター洗面器、中間色木目調キャビネット、バリアフリー、ベージュのタイル、石タイル、ライムストーンの床、落し込みパネル扉のキャビネット) の写真
サンタバーバラにあるラグジュアリーな中くらいなアジアンスタイルのおしゃれな浴室 (アンダーカウンター洗面器、中間色木目調キャビネット、バリアフリー、ベージュのタイル、石タイル、ライムストーンの床、落し込みパネル扉のキャビネット) の写真

Primary and Guest en-suite remodel
ボストンにあるラグジュアリーな巨大なトランジショナルスタイルのおしゃれなマスターバスルーム (落し込みパネル扉のキャビネット、中間色木目調キャビネット、コーナー設置型シャワー、ビデ、ベージュのタイル、大理石タイル、青い壁、磁器タイルの床、アンダーカウンター洗面器、クオーツストーンの洗面台、ベージュの床、開き戸のシャワー、ベージュのカウンター、シャワーベンチ、洗面台1つ、造り付け洗面台) の写真
ボストンにあるラグジュアリーな巨大なトランジショナルスタイルのおしゃれなマスターバスルーム (落し込みパネル扉のキャビネット、中間色木目調キャビネット、コーナー設置型シャワー、ビデ、ベージュのタイル、大理石タイル、青い壁、磁器タイルの床、アンダーカウンター洗面器、クオーツストーンの洗面台、ベージュの床、開き戸のシャワー、ベージュのカウンター、シャワーベンチ、洗面台1つ、造り付け洗面台) の写真

Complete master bathroom remodel
オースティンにあるラグジュアリーな広いモダンスタイルのおしゃれなマスターバスルーム (落し込みパネル扉のキャビネット、中間色木目調キャビネット、置き型浴槽、コーナー設置型シャワー、一体型トイレ 、グレーのタイル、磁器タイル、グレーの壁、磁器タイルの床、アンダーカウンター洗面器、クオーツストーンの洗面台、マルチカラーの床、開き戸のシャワー、白い洗面カウンター、シャワーベンチ、洗面台2つ、フローティング洗面台、格子天井、壁紙) の写真
オースティンにあるラグジュアリーな広いモダンスタイルのおしゃれなマスターバスルーム (落し込みパネル扉のキャビネット、中間色木目調キャビネット、置き型浴槽、コーナー設置型シャワー、一体型トイレ 、グレーのタイル、磁器タイル、グレーの壁、磁器タイルの床、アンダーカウンター洗面器、クオーツストーンの洗面台、マルチカラーの床、開き戸のシャワー、白い洗面カウンター、シャワーベンチ、洗面台2つ、フローティング洗面台、格子天井、壁紙) の写真

http://12millerhillrd.com
Exceptional Shingle Style residence thoughtfully designed for gracious entertaining. This custom home was built on an elevated site with stunning vista views from its private grounds. Architectural windows capture the majestic setting from a grand foyer. Beautiful french doors accent the living room and lead to bluestone patios and rolling lawns. The elliptical wall of windows in the dining room is an elegant detail. The handsome cook's kitchen is separated by decorative columns and a breakfast room. The impressive family room makes a statement with its palatial cathedral ceiling and sophisticated mill work. The custom floor plan features a first floor guest suite with its own sitting room and picturesque gardens. The master bedroom is equipped with two bathrooms and wardrobe rooms. The upstairs bedrooms are spacious and have their own en-suite bathrooms. The receiving court with a waterfall, specimen plantings and beautiful stone walls complete the impressive landscape.

サンディエゴにあるラグジュアリーな広いトラディショナルスタイルのおしゃれなマスターバスルーム (落し込みパネル扉のキャビネット、中間色木目調キャビネット、置き型浴槽、ベージュの壁、アンダーカウンター洗面器、御影石の洗面台、スレートの床、グレーのタイル、石スラブタイル、分離型トイレ、マルチカラーの床) の写真
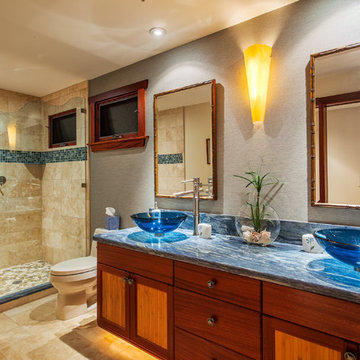
Large guest double vessel glass sink countertop with bamboo brushed nickel faucets. Glass shower enclosure. Beautiful custom mahogany cabinetry with whimsical knob hardware. Recessed cabinet fronts with bamboo inserts work nicely with bamboo framed mirrors.
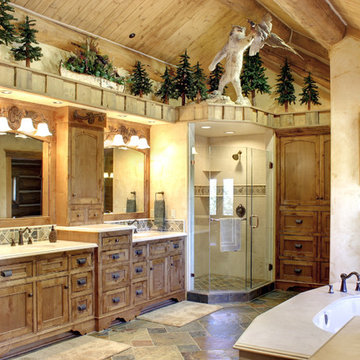
The huge master bath with custom cabinetry, slate floor, oversized shower and soaking tub. Photo by Junction Image Co.
ロサンゼルスにあるラグジュアリーなラスティックスタイルのおしゃれな浴室 (落し込みパネル扉のキャビネット、中間色木目調キャビネット、大理石の洗面台、コーナー設置型シャワー、グレーのタイル、石タイル) の写真
ロサンゼルスにあるラグジュアリーなラスティックスタイルのおしゃれな浴室 (落し込みパネル扉のキャビネット、中間色木目調キャビネット、大理石の洗面台、コーナー設置型シャワー、グレーのタイル、石タイル) の写真
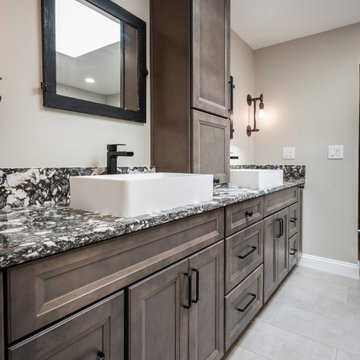
Custom Cabinetry: Homecrest, Bexley door style in Maple Anchor for the vanity, linen closet door, and cabinet over the toilet.
Hardware: Top Knobs, Devon collection Brixton Pull & Rigged Knob in the Black finish.
Countertop: Quartz from Cambria in Huntley with an eased edge and 6" splash.
Flooring: Iron, Pearl 12x24 porcelain tile from Happy Floors.
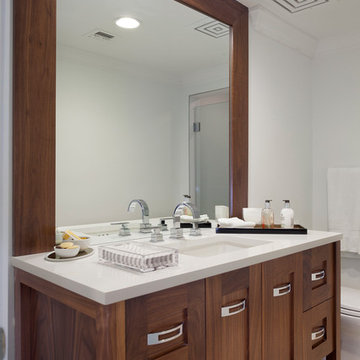
Photography by ibi designs
マイアミにあるラグジュアリーな中くらいなコンテンポラリースタイルのおしゃれなマスターバスルーム (落し込みパネル扉のキャビネット、中間色木目調キャビネット、洗い場付きシャワー、一体型トイレ 、白いタイル、白い壁、磁器タイルの床、アンダーカウンター洗面器、人工大理石カウンター、ベージュの床、開き戸のシャワー、白い洗面カウンター) の写真
マイアミにあるラグジュアリーな中くらいなコンテンポラリースタイルのおしゃれなマスターバスルーム (落し込みパネル扉のキャビネット、中間色木目調キャビネット、洗い場付きシャワー、一体型トイレ 、白いタイル、白い壁、磁器タイルの床、アンダーカウンター洗面器、人工大理石カウンター、ベージュの床、開き戸のシャワー、白い洗面カウンター) の写真
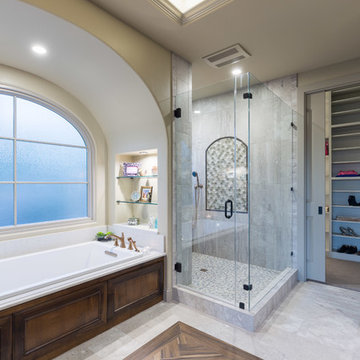
Christopher Davison, AIA
オースティンにあるラグジュアリーな広いトランジショナルスタイルのおしゃれなマスターバスルーム (中間色木目調キャビネット、ドロップイン型浴槽、白いタイル、磁器タイル、ベージュの壁、磁器タイルの床、アンダーカウンター洗面器、クオーツストーンの洗面台、落し込みパネル扉のキャビネット) の写真
オースティンにあるラグジュアリーな広いトランジショナルスタイルのおしゃれなマスターバスルーム (中間色木目調キャビネット、ドロップイン型浴槽、白いタイル、磁器タイル、ベージュの壁、磁器タイルの床、アンダーカウンター洗面器、クオーツストーンの洗面台、落し込みパネル扉のキャビネット) の写真
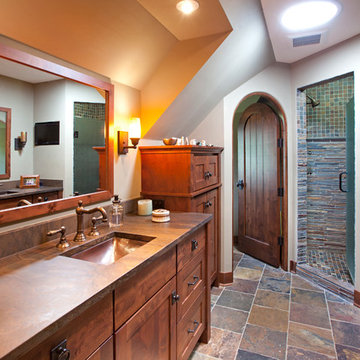
Interior Design: Bruce Kading |
Photography: Landmark Photography
ミネアポリスにあるラグジュアリーな広いカントリー風のおしゃれなマスターバスルーム (アンダーカウンター洗面器、中間色木目調キャビネット、落し込みパネル扉のキャビネット、スレートタイル、ブラウンの洗面カウンター) の写真
ミネアポリスにあるラグジュアリーな広いカントリー風のおしゃれなマスターバスルーム (アンダーカウンター洗面器、中間色木目調キャビネット、落し込みパネル扉のキャビネット、スレートタイル、ブラウンの洗面カウンター) の写真

This master bathroom was completely gutted from the original space and enlarged by modifying the entry way. The bay window area was opened up with the use of free standing bath from Kohler. This allowed for a tall furniture style linen cabinet to be added near the entry for additional storage. The his and hers vanities are seperated by a beautiful mullioned glass cabinet and each person has a unique space with their own arched cubby lined in a gorgeous mosaic tile. The room was designed around a pillowed Elon Durango Limestone wainscot surrounding the space with an Emperado Dark 16x16 Limestone floor and slab countertops. The cabinetry was custom made locally to a specified finish.
Kate Benjamin photography
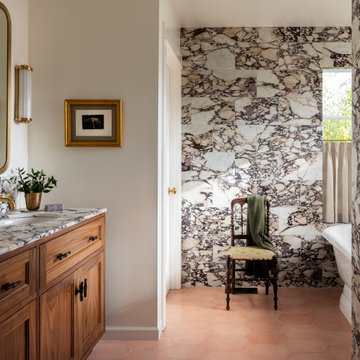
シアトルにあるラグジュアリーなトラディショナルスタイルのおしゃれな浴室 (落し込みパネル扉のキャビネット、中間色木目調キャビネット、置き型浴槽、白い壁、アンダーカウンター洗面器、オレンジの床、白い洗面カウンター、洗面台1つ、造り付け洗面台) の写真
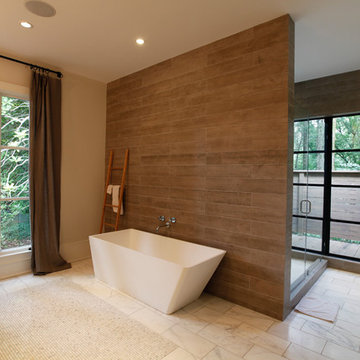
アトランタにあるラグジュアリーなコンテンポラリースタイルのおしゃれなお風呂の窓 (落し込みパネル扉のキャビネット、中間色木目調キャビネット、置き型浴槽、オープン型シャワー、一体型トイレ 、茶色いタイル、磁器タイル) の写真
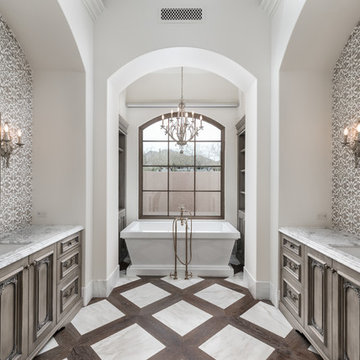
フェニックスにあるラグジュアリーな巨大なラスティックスタイルのおしゃれなマスターバスルーム (置き型浴槽、アルコーブ型シャワー、マルチカラーのタイル、セラミックタイル、白い壁、アンダーカウンター洗面器、大理石の洗面台、中間色木目調キャビネット、マルチカラーの床、グレーの洗面カウンター、落し込みパネル扉のキャビネット) の写真
ラグジュアリーな浴室・バスルーム (中間色木目調キャビネット、落し込みパネル扉のキャビネット) の写真
1