ラグジュアリーな黒い、ブラウンの浴室・バスルーム (淡色木目調キャビネット、ベージュのタイル) の写真
絞り込み:
資材コスト
並び替え:今日の人気順
写真 1〜20 枚目(全 345 枚)
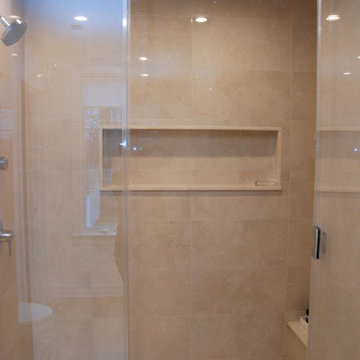
Robin Bailey
ニューヨークにあるラグジュアリーな広いモダンスタイルのおしゃれなマスターバスルーム (フラットパネル扉のキャビネット、淡色木目調キャビネット、アルコーブ型シャワー、ベージュのタイル、淡色無垢フローリング、アンダーカウンター洗面器、開き戸のシャワー、ベージュのカウンター、シャワーベンチ、洗面台2つ、フローティング洗面台、格子天井) の写真
ニューヨークにあるラグジュアリーな広いモダンスタイルのおしゃれなマスターバスルーム (フラットパネル扉のキャビネット、淡色木目調キャビネット、アルコーブ型シャワー、ベージュのタイル、淡色無垢フローリング、アンダーカウンター洗面器、開き戸のシャワー、ベージュのカウンター、シャワーベンチ、洗面台2つ、フローティング洗面台、格子天井) の写真
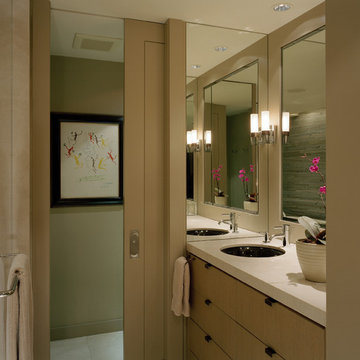
This penthouse was stripped to a raw concrete shell and the floor plan and plumbing were relocated to the clients desires. Materials are wood, stone and paint colors that were very muted and relaxed. The master bath features a stack Dakota blue limestone wall that was hand cut and laid. This material is not difficult to find and is labour intensive to finish. The master Bath was also clad in Cream marble.
Please note that due to the volume of inquiries & client privacy regarding our projects we unfortunately do not have the ability to answer basic questions about materials, specifications, construction methods, or paint colors. Thank you for taking the time to review our projects. We look forward to hearing from you if you are considering to hire an architect or interior Designer.

Custom master bath renovation designed for spa-like experience. Contemporary custom floating washed oak vanity with Virginia Soapstone top, tambour wall storage, brushed gold wall-mounted faucets. Concealed light tape illuminating volume ceiling, tiled shower with privacy glass window to exterior; matte pedestal tub. Niches throughout for organized storage.
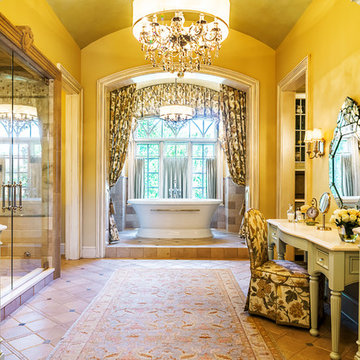
シカゴにあるラグジュアリーな巨大なトラディショナルスタイルのおしゃれなマスターバスルーム (淡色木目調キャビネット、ベージュのタイル、黄色い壁、磁器タイルの床、大理石の洗面台、置き型浴槽、アルコーブ型シャワー、開き戸のシャワー、インセット扉のキャビネット) の写真

Like many California ranch homes built in the 1950s, this original master bathroom was not really a "master bath." My clients, who only three years ago purchased the home from the family of the original owner, were saddled with a small, dysfunctional space. Chief among the dysfunctions: a vanity only 30" high, and an inconveniently placed window that forced the too-low vanity mirror to reflect only the waist and partial torso--not the face--of anyone standing in front of it. They wanted not only a more spacious bathroom but a bedroom as well, so we worked in tandem with an architect and contractor to come up with a fantastic new space: a true Master Suite. In order to refine a design concept for the soon-to-be larger space, and thereby narrow down material choices, my clients and I had a brainstorming session: we spoke of an elegant Old World/ European bedroom and bathroom, a luxurious bath that would reference a Roman spa, and finally the idea of a Hammam was brought into the mix. We blended these ideas together in oil-rubbed bronze fixtures, and a tiny tile mosaic in beautiful Bursa Beige marble from Turkey and white Thassos marble from Greece. The new generously sized bathroom boasts a jetted soaking tub, a very large walk-in shower, a double-sided fireplace (facing the tub on the bath side), and a luxurious 8' long vanity with double sinks and a storage tower.
The vanity wall is covered with a mosaic vine pattern in a beautiful Bursa Beige marble from Turkey and white Thassos marble from Greece,. The custom Larson Juhl framed mirrors are flanked by gorgeous hand-wrought scones from Hubbardton Forge which echo the vine and leaf pattern in the mosaic. And the vanity itself features an LED strip in the toe-kick which allows one to see in the middle of the night without having to turn on a shockingly bright overhead fixture. At the other end of the master bath, a luxurious jetted tub nestles by a fireplace in the bay window area. Views of my clients' garden can be seen while soaking in bubbles. The over-sized walk-in shower features a paneled wainscoting effect which I designed in Crema Marfil marble. The vine mosaic continues in the shower, topped by green onyx squares. A rainshower head and a hand-held spray on a bar provides showering options. The shower floor slopes gently in one direction toward a hidden linear drain; this allows the floor to be read as a continuation of the main space, without being interrupted by a center drain.
Photo by Bernardo Grijalva

エドモントンにあるラグジュアリーな巨大なコンテンポラリースタイルのおしゃれなマスターバスルーム (フラットパネル扉のキャビネット、淡色木目調キャビネット、アンダーカウンター洗面器、グレーの床、置き型浴槽、洗い場付きシャワー、一体型トイレ 、ベージュのタイル、石タイル、茶色い壁、コンクリートの床、人工大理石カウンター、オープンシャワー) の写真
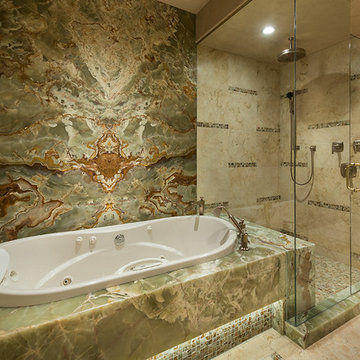
Elegant guest bathroom with bookmatched slab onyx walls and tub deck. Tub deck is underlit and connects to shower bench. Green onyx deco mosaic on floor and under tub.
Interior Design: Susan Hersker and Elaine Ryckman.
Architect: Kilbane Architecture.
Stone: Stockett Tile and Granite
photo: Mark Boisclair
Project designed by Susie Hersker’s Scottsdale interior design firm Design Directives. Design Directives is active in Phoenix, Paradise Valley, Cave Creek, Carefree, Sedona, and beyond.
For more about Design Directives, click here: https://susanherskerasid.com/
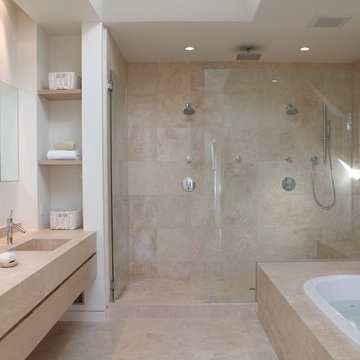
The definitive idea behind this project was to create a modest country house that was traditional in outward appearance yet minimalist from within. The harmonious scale, thick wall massing and the attention to architectural detail are reminiscent of the enduring quality and beauty of European homes built long ago.
It features a custom-built Spanish Colonial- inspired house that is characterized by an L-plan, low-pitched mission clay tile roofs, exposed wood rafter tails, broad expanses of thick white-washed stucco walls with recessed-in French patio doors and casement windows; and surrounded by native California oaks, boxwood hedges, French lavender, Mexican bush sage, and rosemary that are often found in Mediterranean landscapes.
An emphasis was placed on visually experiencing the weight of the exposed ceiling timbers and the thick wall massing between the light, airy spaces. A simple and elegant material palette, which consists of white plastered walls, timber beams, wide plank white oak floors, and pale travertine used for wash basins and bath tile flooring, was chosen to articulate the fine balance between clean, simple lines and Old World touches.
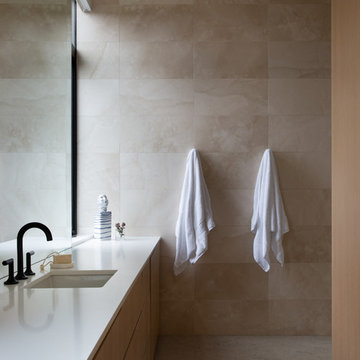
photo by Molly Winters
オースティンにあるラグジュアリーな広いモダンスタイルのおしゃれなマスターバスルーム (淡色木目調キャビネット、ベージュのタイル、ライムストーンタイル、ベージュの壁、ライムストーンの床、アンダーカウンター洗面器、珪岩の洗面台、ベージュの床、開き戸のシャワー、白い洗面カウンター) の写真
オースティンにあるラグジュアリーな広いモダンスタイルのおしゃれなマスターバスルーム (淡色木目調キャビネット、ベージュのタイル、ライムストーンタイル、ベージュの壁、ライムストーンの床、アンダーカウンター洗面器、珪岩の洗面台、ベージュの床、開き戸のシャワー、白い洗面カウンター) の写真
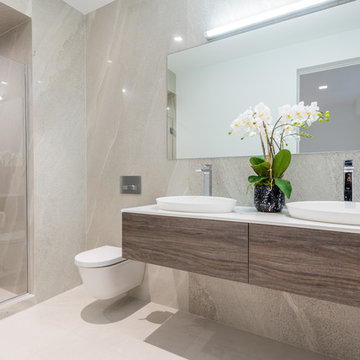
ニューヨークにあるラグジュアリーな巨大なコンテンポラリースタイルのおしゃれなマスターバスルーム (家具調キャビネット、淡色木目調キャビネット、置き型浴槽、洗い場付きシャワー、壁掛け式トイレ、ベージュのタイル、磁器タイル、白い壁、磁器タイルの床、ベッセル式洗面器、白い床、開き戸のシャワー) の写真

Sauna room with a large bathroom and a cool dipping tub. Oversized shower with a bench. Custom vanity.
ニューヨークにあるラグジュアリーな広いトランジショナルスタイルのおしゃれなサウナ (淡色木目調キャビネット、和式浴槽、アルコーブ型シャワー、壁掛け式トイレ、ベージュのタイル、磁器タイル、ベージュの壁、磁器タイルの床、アンダーカウンター洗面器、珪岩の洗面台、ベージュの床、開き戸のシャワー、白い洗面カウンター、シャワーベンチ、洗面台2つ、独立型洗面台) の写真
ニューヨークにあるラグジュアリーな広いトランジショナルスタイルのおしゃれなサウナ (淡色木目調キャビネット、和式浴槽、アルコーブ型シャワー、壁掛け式トイレ、ベージュのタイル、磁器タイル、ベージュの壁、磁器タイルの床、アンダーカウンター洗面器、珪岩の洗面台、ベージュの床、開き戸のシャワー、白い洗面カウンター、シャワーベンチ、洗面台2つ、独立型洗面台) の写真
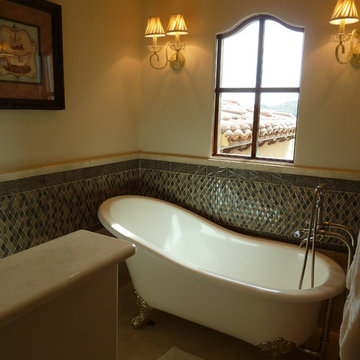
This bathroom was designed and built to the highest standards by Fratantoni Luxury Estates. Check out our Facebook Fan Page at www.Facebook.com/FratantoniLuxuryEstates
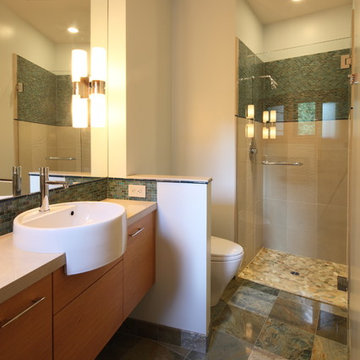
photographer:Jim Brown
ポートランドにあるラグジュアリーな小さなモダンスタイルのおしゃれなバスルーム (浴槽なし) (ベッセル式洗面器、フラットパネル扉のキャビネット、淡色木目調キャビネット、バリアフリー、分離型トイレ、ベージュのタイル、磁器タイル、ベージュの壁、大理石の床) の写真
ポートランドにあるラグジュアリーな小さなモダンスタイルのおしゃれなバスルーム (浴槽なし) (ベッセル式洗面器、フラットパネル扉のキャビネット、淡色木目調キャビネット、バリアフリー、分離型トイレ、ベージュのタイル、磁器タイル、ベージュの壁、大理石の床) の写真
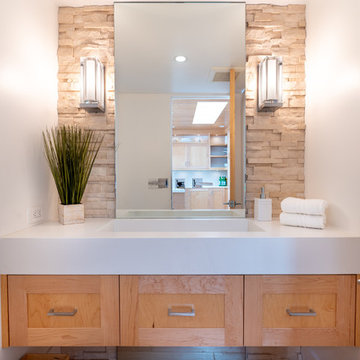
Our clients are seasoned home renovators. Their Malibu oceanside property was the second project JRP had undertaken for them. After years of renting and the age of the home, it was becoming prevalent the waterfront beach house, needed a facelift. Our clients expressed their desire for a clean and contemporary aesthetic with the need for more functionality. After a thorough design process, a new spatial plan was essential to meet the couple’s request. This included developing a larger master suite, a grander kitchen with seating at an island, natural light, and a warm, comfortable feel to blend with the coastal setting.
Demolition revealed an unfortunate surprise on the second level of the home: Settlement and subpar construction had allowed the hillside to slide and cover structural framing members causing dangerous living conditions. Our design team was now faced with the challenge of creating a fix for the sagging hillside. After thorough evaluation of site conditions and careful planning, a new 10’ high retaining wall was contrived to be strategically placed into the hillside to prevent any future movements.
With the wall design and build completed — additional square footage allowed for a new laundry room, a walk-in closet at the master suite. Once small and tucked away, the kitchen now boasts a golden warmth of natural maple cabinetry complimented by a striking center island complete with white quartz countertops and stunning waterfall edge details. The open floor plan encourages entertaining with an organic flow between the kitchen, dining, and living rooms. New skylights flood the space with natural light, creating a tranquil seaside ambiance. New custom maple flooring and ceiling paneling finish out the first floor.
Downstairs, the ocean facing Master Suite is luminous with breathtaking views and an enviable bathroom oasis. The master bath is modern and serene, woodgrain tile flooring and stunning onyx mosaic tile channel the golden sandy Malibu beaches. The minimalist bathroom includes a generous walk-in closet, his & her sinks, a spacious steam shower, and a luxurious soaking tub. Defined by an airy and spacious floor plan, clean lines, natural light, and endless ocean views, this home is the perfect rendition of a contemporary coastal sanctuary.
PROJECT DETAILS:
• Style: Contemporary
• Colors: White, Beige, Yellow Hues
• Countertops: White Ceasarstone Quartz
• Cabinets: Bellmont Natural finish maple; Shaker style
• Hardware/Plumbing Fixture Finish: Polished Chrome
• Lighting Fixtures: Pendent lighting in Master bedroom, all else recessed
• Flooring:
Hardwood - Natural Maple
Tile – Ann Sacks, Porcelain in Yellow Birch
• Tile/Backsplash: Glass mosaic in kitchen
• Other Details: Bellevue Stand Alone Tub
Photographer: Andrew, Open House VC
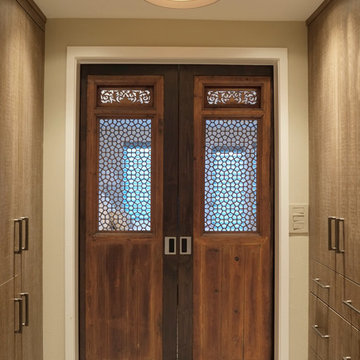
The doors to this master suite are one of a kind. We took panels from Indonesia the homeowners found in their travels. We framed them and made them into barn style doors that let gentle light in from the bedroom area. It's luxurious, sophisticated and eclectic as many of the spaces the homeowners lived in abroad. There is a large luxe curbless shower, a private water closet, fireplace and TV. They also have a walk-in closet with abundant storage full of special spaces.
The doors to this master suite were custom made from panels from Indonesia. They are barn style and enter into the bedroom section of the suite.
These custom barn style doors were custom made from panels the owners found in Indonesia. You enter from the bedroom into the master bath starting with a walk-in closet and storage.
Photo DeMane Design
Winner: 1st Place, ASID WA, Large Bath

water closet with urinal
他の地域にあるラグジュアリーな巨大なトランジショナルスタイルのおしゃれなマスターバスルーム (フラットパネル扉のキャビネット、淡色木目調キャビネット、ドロップイン型浴槽、洗い場付きシャワー、小便器、ベージュのタイル、トラバーチンタイル、白い壁、セラミックタイルの床、アンダーカウンター洗面器、珪岩の洗面台、ベージュの床、開き戸のシャワー、グレーの洗面カウンター、シャワーベンチ、洗面台2つ、フローティング洗面台、三角天井) の写真
他の地域にあるラグジュアリーな巨大なトランジショナルスタイルのおしゃれなマスターバスルーム (フラットパネル扉のキャビネット、淡色木目調キャビネット、ドロップイン型浴槽、洗い場付きシャワー、小便器、ベージュのタイル、トラバーチンタイル、白い壁、セラミックタイルの床、アンダーカウンター洗面器、珪岩の洗面台、ベージュの床、開き戸のシャワー、グレーの洗面カウンター、シャワーベンチ、洗面台2つ、フローティング洗面台、三角天井) の写真
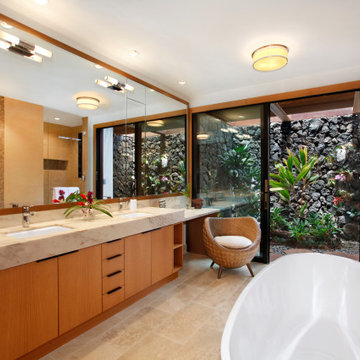
ハワイにあるラグジュアリーな広いトロピカルスタイルのおしゃれなマスターバスルーム (フラットパネル扉のキャビネット、淡色木目調キャビネット、置き型浴槽、一体型トイレ 、ベージュのタイル、石タイル、白い壁、トラバーチンの床、アンダーカウンター洗面器、御影石の洗面台、ベージュの床、ベージュのカウンター、洗面台2つ、造り付け洗面台) の写真
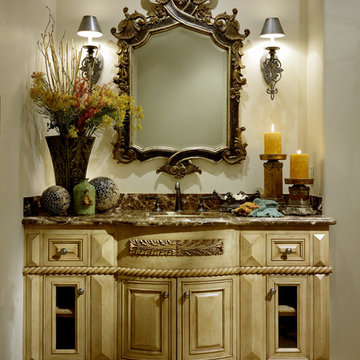
This bathroom was designed and built to the highest standards by Fratantoni Luxury Estates. Check out our Facebook Fan Page at www.Facebook.com/FratantoniLuxuryEstates

The large ensuite bathroom features a walk-in shower, freestanding bathtub, double vanity, concealed toilet and make-up area. The main feature of the bathroom is the Ann Sacks bronze wall tile behind the sinks with floating walnut mirrors.
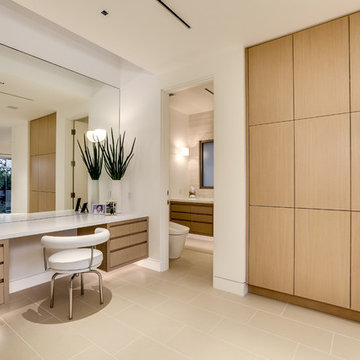
ロサンゼルスにあるラグジュアリーな巨大なコンテンポラリースタイルのおしゃれなマスターバスルーム (フラットパネル扉のキャビネット、淡色木目調キャビネット、置き型浴槽、コーナー設置型シャワー、ベージュのタイル、ベージュの壁、セメントタイルの床、ベージュの床) の写真
ラグジュアリーな黒い、ブラウンの浴室・バスルーム (淡色木目調キャビネット、ベージュのタイル) の写真
1