ラグジュアリーな浴室・バスルーム (濃色木目調キャビネット、石タイル) の写真
絞り込み:
資材コスト
並び替え:今日の人気順
写真 1〜20 枚目(全 1,181 枚)
1/4

Karl Neumann Photography
他の地域にあるラグジュアリーな広いラスティックスタイルのおしゃれなマスターバスルーム (石タイル、シェーカースタイル扉のキャビネット、濃色木目調キャビネット、アルコーブ型シャワー、一体型トイレ 、ベージュの壁、ライムストーンの床、ベッセル式洗面器、御影石の洗面台、ベージュの床、オープンシャワー) の写真
他の地域にあるラグジュアリーな広いラスティックスタイルのおしゃれなマスターバスルーム (石タイル、シェーカースタイル扉のキャビネット、濃色木目調キャビネット、アルコーブ型シャワー、一体型トイレ 、ベージュの壁、ライムストーンの床、ベッセル式洗面器、御影石の洗面台、ベージュの床、オープンシャワー) の写真
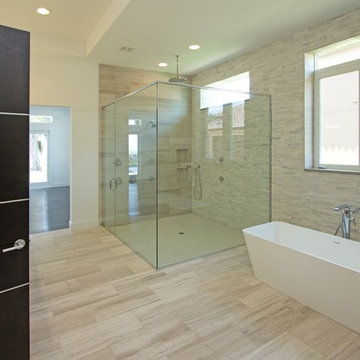
オーランドにあるラグジュアリーな巨大なモダンスタイルのおしゃれなマスターバスルーム (ベッセル式洗面器、落し込みパネル扉のキャビネット、濃色木目調キャビネット、クオーツストーンの洗面台、置き型浴槽、コーナー設置型シャワー、一体型トイレ 、ベージュのタイル、石タイル、白い壁、セラミックタイルの床) の写真
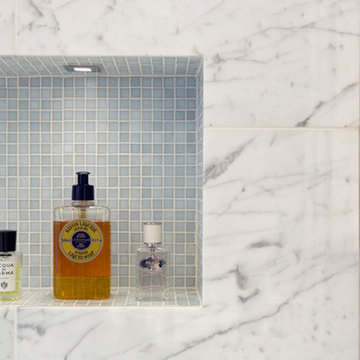
Main family bathroom.
The walls and floor are tiled in Italian Statuario Venato marble from the Carrara region. The Venato has more prominent veining than other Carrara marbles.
The recessed shelf is tiled in glass mosaics.
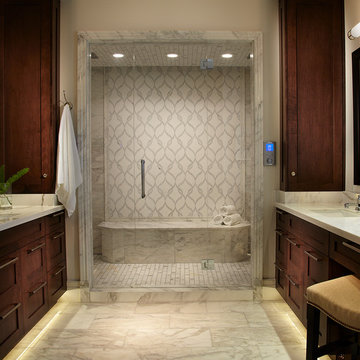
Several styles and cuts of Calcatta marble create rhythm in this master shower. In the shower, the Kohler Chrome Watertile Rain Shower System includes five body spray units and two Soundtile speakers. The system has programmed settings for temperature, flow, steam, music, massage, etc.
Daniel Newcomb Photography

ロサンゼルスにあるラグジュアリーな巨大なコンテンポラリースタイルのおしゃれなマスターバスルーム (フラットパネル扉のキャビネット、濃色木目調キャビネット、置き型浴槽、白い壁、オープン型シャワー、一体型トイレ 、グレーのタイル、石タイル、大理石の床、アンダーカウンター洗面器、クオーツストーンの洗面台) の写真

Trent Teigen
ロサンゼルスにあるラグジュアリーな巨大なコンテンポラリースタイルのおしゃれなマスターバスルーム (置き型浴槽、オープン型シャワー、ベージュのタイル、石タイル、ベージュの壁、磁器タイルの床、ベージュの床、オープンシャワー、フラットパネル扉のキャビネット、濃色木目調キャビネット、一体型シンク、コンクリートの洗面台) の写真
ロサンゼルスにあるラグジュアリーな巨大なコンテンポラリースタイルのおしゃれなマスターバスルーム (置き型浴槽、オープン型シャワー、ベージュのタイル、石タイル、ベージュの壁、磁器タイルの床、ベージュの床、オープンシャワー、フラットパネル扉のキャビネット、濃色木目調キャビネット、一体型シンク、コンクリートの洗面台) の写真
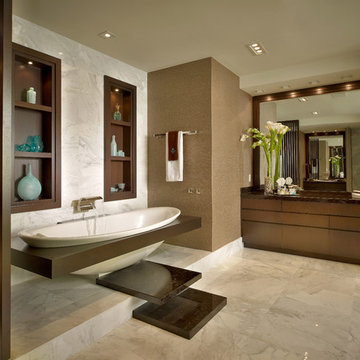
Barry Grossman Photography
マイアミにあるラグジュアリーなコンテンポラリースタイルのおしゃれな浴室 (オーバーカウンターシンク、フラットパネル扉のキャビネット、濃色木目調キャビネット、御影石の洗面台、ドロップイン型浴槽、石タイル、白いタイル) の写真
マイアミにあるラグジュアリーなコンテンポラリースタイルのおしゃれな浴室 (オーバーカウンターシンク、フラットパネル扉のキャビネット、濃色木目調キャビネット、御影石の洗面台、ドロップイン型浴槽、石タイル、白いタイル) の写真

Photo: Tyler Van Stright, JLC Architecture
Architect: JLC Architecture
General Contractor: Naylor Construction
Interior Design: KW Designs
サンディエゴにあるラグジュアリーな広いモダンスタイルのおしゃれなマスターバスルーム (フラットパネル扉のキャビネット、濃色木目調キャビネット、オープン型シャワー、ベージュのタイル、石タイル、白い壁、セラミックタイルの床、オーバーカウンターシンク、珪岩の洗面台) の写真
サンディエゴにあるラグジュアリーな広いモダンスタイルのおしゃれなマスターバスルーム (フラットパネル扉のキャビネット、濃色木目調キャビネット、オープン型シャワー、ベージュのタイル、石タイル、白い壁、セラミックタイルの床、オーバーカウンターシンク、珪岩の洗面台) の写真
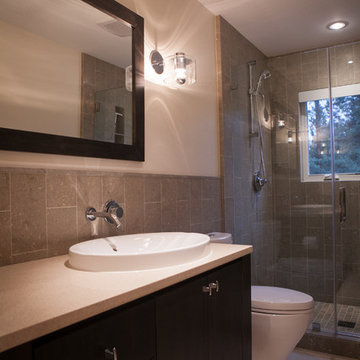
http://www.jessamynharrisweddings.com/
サンフランシスコにあるラグジュアリーな中くらいなモダンスタイルのおしゃれなマスターバスルーム (オーバーカウンターシンク、レイズドパネル扉のキャビネット、濃色木目調キャビネット、珪岩の洗面台、アルコーブ型シャワー、一体型トイレ 、グレーのタイル、石タイル、ベージュの壁、ライムストーンの床) の写真
サンフランシスコにあるラグジュアリーな中くらいなモダンスタイルのおしゃれなマスターバスルーム (オーバーカウンターシンク、レイズドパネル扉のキャビネット、濃色木目調キャビネット、珪岩の洗面台、アルコーブ型シャワー、一体型トイレ 、グレーのタイル、石タイル、ベージュの壁、ライムストーンの床) の写真

シドニーにあるラグジュアリーな巨大なコンテンポラリースタイルのおしゃれなマスターバスルーム (家具調キャビネット、濃色木目調キャビネット、置き型浴槽、ダブルシャワー、一体型トイレ 、グレーのタイル、石タイル、グレーの壁、大理石の床、ベッセル式洗面器、大理石の洗面台、グレーの床、オープンシャワー、グレーの洗面カウンター、トイレ室、洗面台2つ、フローティング洗面台) の写真

Master Bath featuring Japanese Soaking Tub (ofuro) and plumbing fixtures by Sonoma Forge. Interiors and construction by Trilogy Partners. Published in Architectural Digest May 2010 Photo Roger Wade Photography

Doug Burke Photography
ソルトレイクシティにあるラグジュアリーな巨大なトラディショナルスタイルのおしゃれなマスターバスルーム (レイズドパネル扉のキャビネット、濃色木目調キャビネット、アンダーマウント型浴槽、ベージュの壁、トラバーチンの床、ベッセル式洗面器、御影石の洗面台、コーナー設置型シャワー、ベージュのタイル、石タイル) の写真
ソルトレイクシティにあるラグジュアリーな巨大なトラディショナルスタイルのおしゃれなマスターバスルーム (レイズドパネル扉のキャビネット、濃色木目調キャビネット、アンダーマウント型浴槽、ベージュの壁、トラバーチンの床、ベッセル式洗面器、御影石の洗面台、コーナー設置型シャワー、ベージュのタイル、石タイル) の写真

Luxury wet room with his and her vanities. Custom cabinetry by Hoosier House Furnishings, LLC. Greyon tile shower walls. Cloud limestone flooring. Heated floors. MTI Elise soaking tub. Duravit vessel sinks. Euphoria granite countertops.
Architectural design by Helman Sechrist Architecture; interior design by Jill Henner; general contracting by Martin Bros. Contracting, Inc.; photography by Marie 'Martin' Kinney
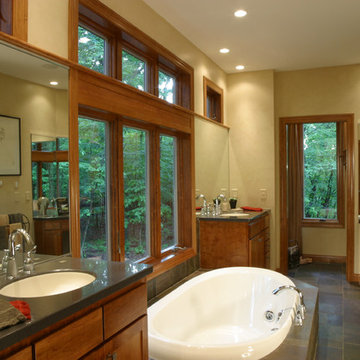
Landmarkphotodesign.com
ミネアポリスにあるラグジュアリーな広いラスティックスタイルのおしゃれなマスターバスルーム (フラットパネル扉のキャビネット、濃色木目調キャビネット、人工大理石カウンター、ドロップイン型浴槽、グレーのタイル、石タイル) の写真
ミネアポリスにあるラグジュアリーな広いラスティックスタイルのおしゃれなマスターバスルーム (フラットパネル扉のキャビネット、濃色木目調キャビネット、人工大理石カウンター、ドロップイン型浴槽、グレーのタイル、石タイル) の写真
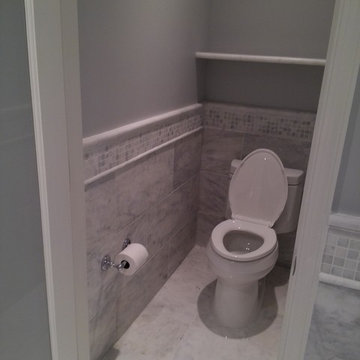
Same tiled wall detail follows through the water closet room. A 1-1/4" marble shelf is recessed into the wall above the one-piece toilet. Photo by Jerry Hankins
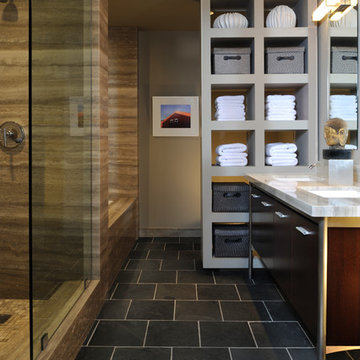
Peter Christiansen Valli
ロサンゼルスにあるラグジュアリーな小さなコンテンポラリースタイルのおしゃれなマスターバスルーム (フラットパネル扉のキャビネット、濃色木目調キャビネット、アンダーマウント型浴槽、オープン型シャワー、一体型トイレ 、マルチカラーのタイル、石タイル、グレーの壁、スレートの床、アンダーカウンター洗面器、珪岩の洗面台) の写真
ロサンゼルスにあるラグジュアリーな小さなコンテンポラリースタイルのおしゃれなマスターバスルーム (フラットパネル扉のキャビネット、濃色木目調キャビネット、アンダーマウント型浴槽、オープン型シャワー、一体型トイレ 、マルチカラーのタイル、石タイル、グレーの壁、スレートの床、アンダーカウンター洗面器、珪岩の洗面台) の写真
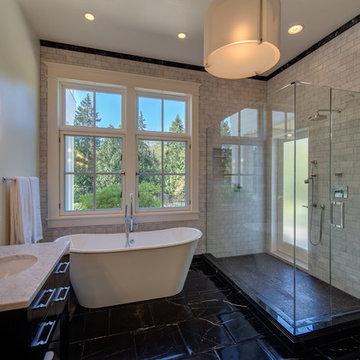
Kelvin Hughes, Kelvin Hughes Productions
シアトルにあるラグジュアリーな巨大なトラディショナルスタイルのおしゃれなマスターバスルーム (家具調キャビネット、濃色木目調キャビネット、置き型浴槽、ダブルシャワー、白いタイル、石タイル、大理石の床、コンソール型シンク、大理石の洗面台) の写真
シアトルにあるラグジュアリーな巨大なトラディショナルスタイルのおしゃれなマスターバスルーム (家具調キャビネット、濃色木目調キャビネット、置き型浴槽、ダブルシャワー、白いタイル、石タイル、大理石の床、コンソール型シンク、大理石の洗面台) の写真
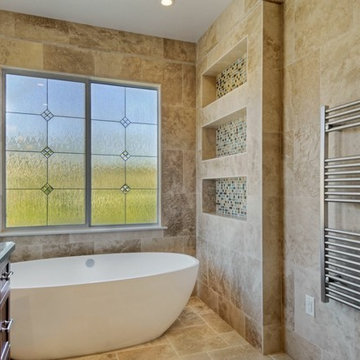
Wall Niches and Heated towel Rack adds to this amazing Master Bath
サンディエゴにあるラグジュアリーな中くらいなコンテンポラリースタイルのおしゃれなマスターバスルーム (アンダーカウンター洗面器、インセット扉のキャビネット、濃色木目調キャビネット、御影石の洗面台、置き型浴槽、アルコーブ型シャワー、一体型トイレ 、ベージュのタイル、石タイル、ベージュの壁、トラバーチンの床) の写真
サンディエゴにあるラグジュアリーな中くらいなコンテンポラリースタイルのおしゃれなマスターバスルーム (アンダーカウンター洗面器、インセット扉のキャビネット、濃色木目調キャビネット、御影石の洗面台、置き型浴槽、アルコーブ型シャワー、一体型トイレ 、ベージュのタイル、石タイル、ベージュの壁、トラバーチンの床) の写真

The coffered floor was inspired by the coffered ceilings in the rest of the home. To create it, 18" squares of Calcutta marble were honed to give them an aged look and set into borders of porcelain tile that mimics walnut beams. Because there is radiant heat underneath, the floor stays toasty all year round.
For the cabinetry, the goal was to create units that looked like they were heirloom pieces of furniture that had been rolled into the room. To emphasize this impression, castors were custom-made for the walnut double-sink vanity with Botticino marble top. There are two framed and recessed medicine cabinets in the wall above.
Photographer: Peter Rymwid
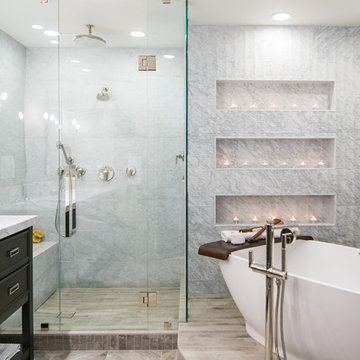
Wood looking tile creates a chevron pattern on the floor as it transitions from the hardwood flooring in the Master Bedroom. Double sinks are under-mounted below white marble countertops atop the custom designed vanity (EKD) in solid wood, painted with 8 layers of bronze metal paint. 6 usable storage drawers and 8 linear feet of exposed towel storage add to the organization appeal of this custom piece. Polished nickel hardware, light sconces and accessories compliment the Polished nickel Calista Bathroom fixtures by Kohler serving the sinks, shower and freestanding tub. Frameless glass shower doors swing on polished nickel hinges and shower walls are covered in stone tile with a smooth matte finish making cleaning nice and easy. Stone tile niches were created to hold 16 votive candles in the wall above the elevated tub for a relaxing spa-like experience.
* The Bathroom vanity is a custom designed piece by Interior Designer Rebecca Robeson. Made specifically for this project.
Exquisite Kitchen Design
Photos by Ryan Garvin Photography
Guest Bathroom: wall behind toilet
Above the toilet in the guest Bathroom, a custom designed shelving unit of smoked glass and stainless cables, suspend from the ceiling, provide additional storage as well as a place to display well-appointed accessory pieces. White marble laser cut in an oval shape, laid horizontally and embedded in gray grout, covers an entire wall spanning from the toilet and on into the shower.
In this Bathroom. The vanity and hanging smoked glass shelving are custom designs by Interior Designer Rebecca Robeson made specifically for this project.
Earthwood Custom Remodeling, Inc.
Exquisite Kitchen Design
Photos by Ryan Garvin Photography
ラグジュアリーな浴室・バスルーム (濃色木目調キャビネット、石タイル) の写真
1