ラグジュアリーな浴室・バスルーム (青いキャビネット、ターコイズのキャビネット) の写真
絞り込み:
資材コスト
並び替え:今日の人気順
写真 41〜60 枚目(全 1,146 枚)
1/4

ロサンゼルスにあるラグジュアリーな中くらいなミッドセンチュリースタイルのおしゃれな浴室 (フラットパネル扉のキャビネット、ターコイズのキャビネット、置き型浴槽、バリアフリー、白いタイル、サブウェイタイル、白い壁、セメントタイルの床、オーバーカウンターシンク、クオーツストーンの洗面台、開き戸のシャワー、白い洗面カウンター、洗面台1つ、独立型洗面台) の写真

ヒューストンにあるラグジュアリーな広いシャビーシック調のおしゃれなバスルーム (浴槽なし) (ターコイズのキャビネット、ドロップイン型浴槽、シャワー付き浴槽 、分離型トイレ、磁器タイル、ベージュの壁、木目調タイルの床、ベッセル式洗面器、木製洗面台、ベージュの床、引戸のシャワー、ターコイズの洗面カウンター、洗面台1つ、独立型洗面台) の写真

Added master bathroom by converting unused alcove in bedroom. Complete conversion and added space. Walk in tile shower with grab bars for aging in place. Large double sink vanity. Pony wall separating shower and toilet area. Flooring made of porcelain tile with "slate" look, as real slate is difficult to clean.

A Transitional Bathroom Designed by DLT Interiors
A light and airy bathroom with using brass accents and mosaic blue tiling is a the perfect touch of warming up the space.
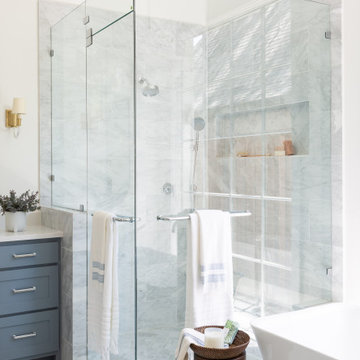
A Dallas master bathroom featuring a marble herringbone floor.
ダラスにあるラグジュアリーな広いトラディショナルスタイルのおしゃれなマスターバスルーム (シェーカースタイル扉のキャビネット、青いキャビネット、置き型浴槽、コーナー設置型シャワー、グレーのタイル、大理石タイル、グレーの壁、大理石の床、アンダーカウンター洗面器、クオーツストーンの洗面台、グレーの床、開き戸のシャワー、白い洗面カウンター) の写真
ダラスにあるラグジュアリーな広いトラディショナルスタイルのおしゃれなマスターバスルーム (シェーカースタイル扉のキャビネット、青いキャビネット、置き型浴槽、コーナー設置型シャワー、グレーのタイル、大理石タイル、グレーの壁、大理石の床、アンダーカウンター洗面器、クオーツストーンの洗面台、グレーの床、開き戸のシャワー、白い洗面カウンター) の写真
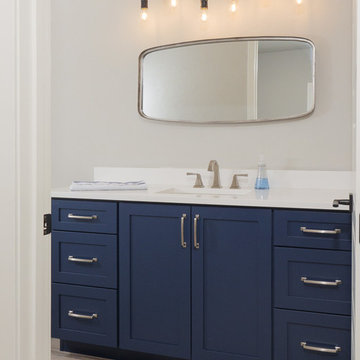
Aaron Bailey Photography / Gainesville 360
ジャクソンビルにあるラグジュアリーな広いカントリー風のおしゃれな子供用バスルーム (シェーカースタイル扉のキャビネット、青いキャビネット、アルコーブ型浴槽、シャワー付き浴槽 、分離型トイレ、白いタイル、サブウェイタイル、グレーの壁、磁器タイルの床、アンダーカウンター洗面器、クオーツストーンの洗面台、白い床、オープンシャワー、白い洗面カウンター) の写真
ジャクソンビルにあるラグジュアリーな広いカントリー風のおしゃれな子供用バスルーム (シェーカースタイル扉のキャビネット、青いキャビネット、アルコーブ型浴槽、シャワー付き浴槽 、分離型トイレ、白いタイル、サブウェイタイル、グレーの壁、磁器タイルの床、アンダーカウンター洗面器、クオーツストーンの洗面台、白い床、オープンシャワー、白い洗面カウンター) の写真

This bathroom was designed for specifically for my clients’ overnight guests.
My clients felt their previous bathroom was too light and sparse looking and asked for a more intimate and moodier look.
The mirror, tapware and bathroom fixtures have all been chosen for their soft gradual curves which create a flow on effect to each other, even the tiles were chosen for their flowy patterns. The smoked bronze lighting, door hardware, including doorstops were specified to work with the gun metal tapware.
A 2-metre row of deep storage drawers’ float above the floor, these are stained in a custom inky blue colour – the interiors are done in Indian Ink Melamine. The existing entrance door has also been stained in the same dark blue timber stain to give a continuous and purposeful look to the room.
A moody and textural material pallet was specified, this made up of dark burnished metal look porcelain tiles, a lighter grey rock salt porcelain tile which were specified to flow from the hallway into the bathroom and up the back wall.
A wall has been designed to divide the toilet and the vanity and create a more private area for the toilet so its dominance in the room is minimised - the focal areas are the large shower at the end of the room bath and vanity.
The freestanding bath has its own tumbled natural limestone stone wall with a long-recessed shelving niche behind the bath - smooth tiles for the internal surrounds which are mitred to the rough outer tiles all carefully planned to ensure the best and most practical solution was achieved. The vanity top is also a feature element, made in Bengal black stone with specially designed grooves creating a rock edge.
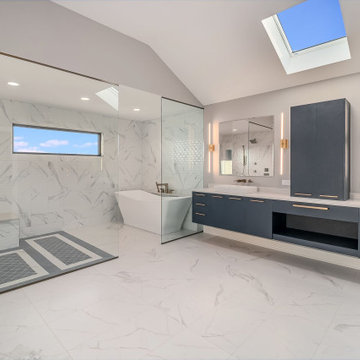
シカゴにあるラグジュアリーな巨大なおしゃれなマスターバスルーム (青いキャビネット、置き型浴槽、洗い場付きシャワー、一体型トイレ 、グレーの壁、大理石の床、御影石の洗面台、マルチカラーの床、オープンシャワー、白い洗面カウンター、トイレ室、洗面台2つ、フローティング洗面台) の写真

ポートランドにあるラグジュアリーな広いトランジショナルスタイルのおしゃれなマスターバスルーム (落し込みパネル扉のキャビネット、青いキャビネット、置き型浴槽、バリアフリー、マルチカラーのタイル、セラミックタイル、磁器タイルの床、アンダーカウンター洗面器、御影石の洗面台、グレーの床、オープンシャワー、グリーンの洗面カウンター、シャワーベンチ、洗面台2つ、造り付け洗面台) の写真
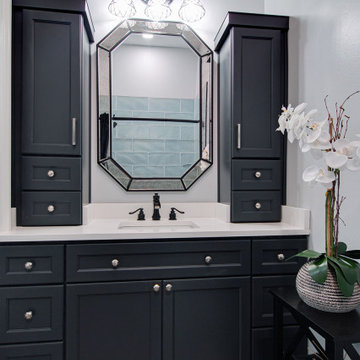
ニューオリンズにあるラグジュアリーな中くらいなエクレクティックスタイルのおしゃれな浴室 (落し込みパネル扉のキャビネット、青いキャビネット、アルコーブ型シャワー、青いタイル、セラミックタイルの床、アンダーカウンター洗面器、珪岩の洗面台、マルチカラーの床、シャワーカーテン、白い洗面カウンター、洗面台1つ、造り付け洗面台) の写真
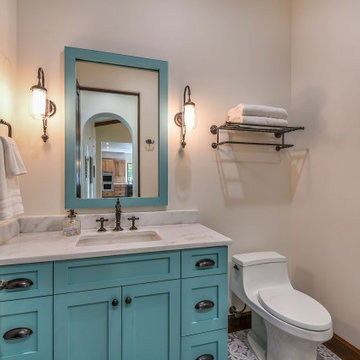
Guest bath
オーランドにあるラグジュアリーな小さな地中海スタイルのおしゃれな浴室 (シェーカースタイル扉のキャビネット、ターコイズのキャビネット、バリアフリー、一体型トイレ 、白い壁、磁器タイルの床、アンダーカウンター洗面器、珪岩の洗面台、マルチカラーの床、開き戸のシャワー、白い洗面カウンター、洗面台1つ、造り付け洗面台) の写真
オーランドにあるラグジュアリーな小さな地中海スタイルのおしゃれな浴室 (シェーカースタイル扉のキャビネット、ターコイズのキャビネット、バリアフリー、一体型トイレ 、白い壁、磁器タイルの床、アンダーカウンター洗面器、珪岩の洗面台、マルチカラーの床、開き戸のシャワー、白い洗面カウンター、洗面台1つ、造り付け洗面台) の写真
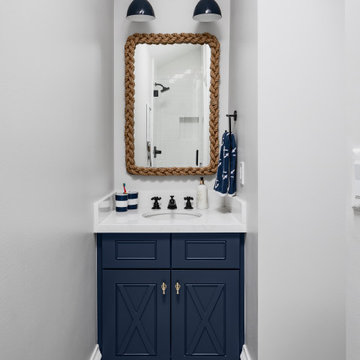
A full home remodel of this historic residence.
フェニックスにあるラグジュアリーな小さなビーチスタイルのおしゃれなバスルーム (浴槽なし) (青いキャビネット、グレーの壁、アンダーカウンター洗面器、珪岩の洗面台、白い洗面カウンター、モザイクタイル、グレーの床、落し込みパネル扉のキャビネット) の写真
フェニックスにあるラグジュアリーな小さなビーチスタイルのおしゃれなバスルーム (浴槽なし) (青いキャビネット、グレーの壁、アンダーカウンター洗面器、珪岩の洗面台、白い洗面カウンター、モザイクタイル、グレーの床、落し込みパネル扉のキャビネット) の写真
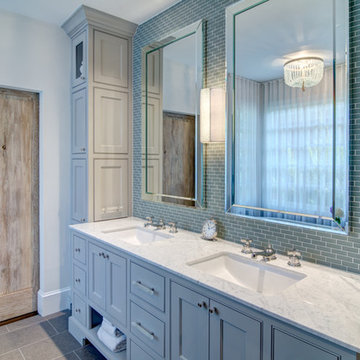
FotoGrafik ARTS 2014
アトランタにあるラグジュアリーな広いトラディショナルスタイルのおしゃれなマスターバスルーム (アンダーカウンター洗面器、落し込みパネル扉のキャビネット、青いキャビネット、御影石の洗面台、置き型浴槽、青いタイル、ガラスタイル、白い壁、磁器タイルの床) の写真
アトランタにあるラグジュアリーな広いトラディショナルスタイルのおしゃれなマスターバスルーム (アンダーカウンター洗面器、落し込みパネル扉のキャビネット、青いキャビネット、御影石の洗面台、置き型浴槽、青いタイル、ガラスタイル、白い壁、磁器タイルの床) の写真

Navy and white transitional bathroom.
ニューヨークにあるラグジュアリーな広いトランジショナルスタイルのおしゃれなマスターバスルーム (シェーカースタイル扉のキャビネット、青いキャビネット、ドロップイン型浴槽、アルコーブ型シャワー、分離型トイレ、白いタイル、大理石タイル、グレーの壁、大理石の床、アンダーカウンター洗面器、クオーツストーンの洗面台、白い床、オープンシャワー、白い洗面カウンター、シャワーベンチ、洗面台2つ、造り付け洗面台) の写真
ニューヨークにあるラグジュアリーな広いトランジショナルスタイルのおしゃれなマスターバスルーム (シェーカースタイル扉のキャビネット、青いキャビネット、ドロップイン型浴槽、アルコーブ型シャワー、分離型トイレ、白いタイル、大理石タイル、グレーの壁、大理石の床、アンダーカウンター洗面器、クオーツストーンの洗面台、白い床、オープンシャワー、白い洗面カウンター、シャワーベンチ、洗面台2つ、造り付け洗面台) の写真
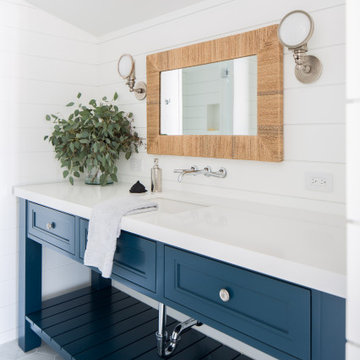
オレンジカウンティにあるラグジュアリーな巨大なビーチスタイルのおしゃれなマスターバスルーム (落し込みパネル扉のキャビネット、青いキャビネット、アルコーブ型シャワー、白いタイル、白い壁、オーバーカウンターシンク、開き戸のシャワー、グレーの洗面カウンター) の写真
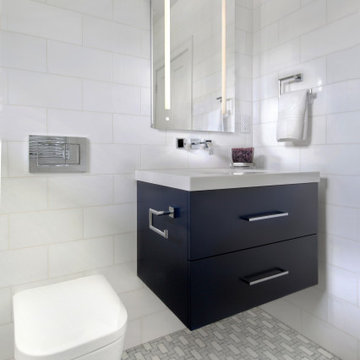
Photo Credit: Whitney Kidder
ニューヨークにあるラグジュアリーな中くらいなモダンスタイルのおしゃれな浴室 (フラットパネル扉のキャビネット、青いキャビネット、壁掛け式トイレ、白いタイル、大理石タイル、白い壁、モザイクタイル、アンダーカウンター洗面器、大理石の洗面台、グレーの床、白い洗面カウンター) の写真
ニューヨークにあるラグジュアリーな中くらいなモダンスタイルのおしゃれな浴室 (フラットパネル扉のキャビネット、青いキャビネット、壁掛け式トイレ、白いタイル、大理石タイル、白い壁、モザイクタイル、アンダーカウンター洗面器、大理石の洗面台、グレーの床、白い洗面カウンター) の写真
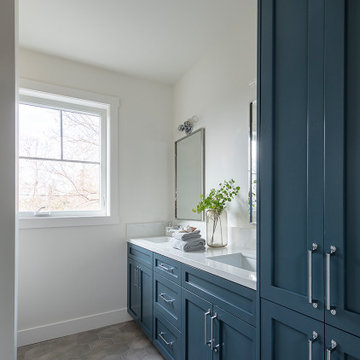
Brand new 2-Story 3,100 square foot Custom Home completed in 2022. Designed by Arch Studio, Inc. and built by Brooke Shaw Builders.
サンフランシスコにあるラグジュアリーな中くらいなカントリー風のおしゃれな子供用バスルーム (シェーカースタイル扉のキャビネット、青いキャビネット、アルコーブ型浴槽、シャワー付き浴槽 、一体型トイレ 、白いタイル、セラミックタイル、白い壁、磁器タイルの床、アンダーカウンター洗面器、クオーツストーンの洗面台、グレーの床、引戸のシャワー、白い洗面カウンター、ニッチ、洗面台2つ、造り付け洗面台) の写真
サンフランシスコにあるラグジュアリーな中くらいなカントリー風のおしゃれな子供用バスルーム (シェーカースタイル扉のキャビネット、青いキャビネット、アルコーブ型浴槽、シャワー付き浴槽 、一体型トイレ 、白いタイル、セラミックタイル、白い壁、磁器タイルの床、アンダーカウンター洗面器、クオーツストーンの洗面台、グレーの床、引戸のシャワー、白い洗面カウンター、ニッチ、洗面台2つ、造り付け洗面台) の写真
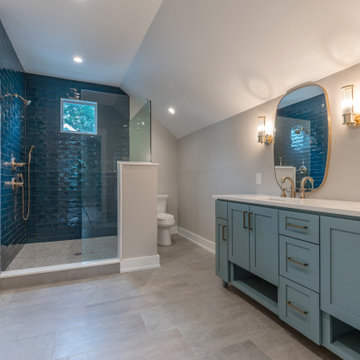
フィラデルフィアにあるラグジュアリーな広いカントリー風のおしゃれなバスルーム (浴槽なし) (シェーカースタイル扉のキャビネット、青いキャビネット、コーナー設置型シャワー、一体型トイレ 、ベージュのタイル、セラミックタイル、ベージュの壁、磁器タイルの床、アンダーカウンター洗面器、御影石の洗面台、グレーの床、開き戸のシャワー、白い洗面カウンター、ニッチ、洗面台2つ、造り付け洗面台) の写真
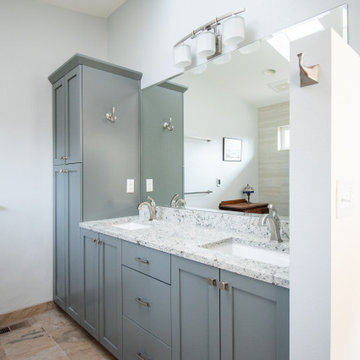
Added master bathroom by converting unused alcove in bedroom. Complete conversion and added space. Walk in tile shower with grab bars for aging in place. Large double sink vanity. Pony wall separating shower and toilet area. Flooring made of porcelain tile with "slate" look, as real slate is difficult to clean.
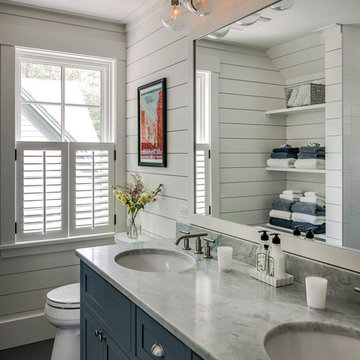
Rob Karosis Photography
ボストンにあるラグジュアリーなトラディショナルスタイルのおしゃれな子供用バスルーム (シェーカースタイル扉のキャビネット、青いキャビネット、白いタイル、白い壁、磁器タイルの床、アンダーカウンター洗面器、御影石の洗面台、グレーの床、グレーの洗面カウンター) の写真
ボストンにあるラグジュアリーなトラディショナルスタイルのおしゃれな子供用バスルーム (シェーカースタイル扉のキャビネット、青いキャビネット、白いタイル、白い壁、磁器タイルの床、アンダーカウンター洗面器、御影石の洗面台、グレーの床、グレーの洗面カウンター) の写真
ラグジュアリーな浴室・バスルーム (青いキャビネット、ターコイズのキャビネット) の写真
3